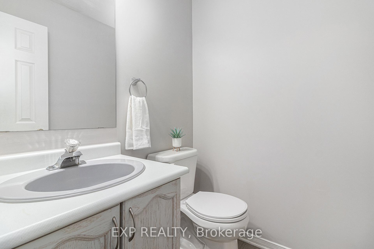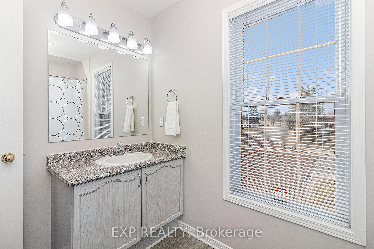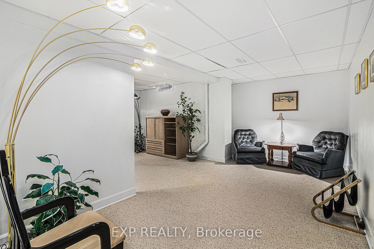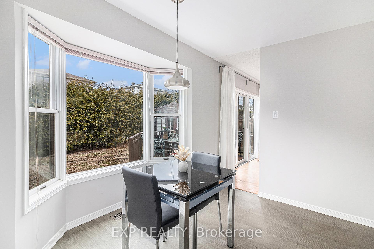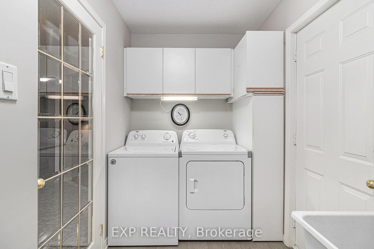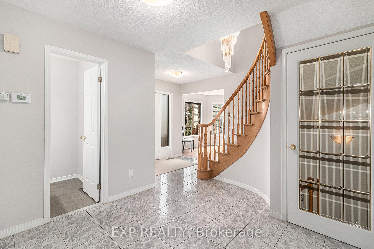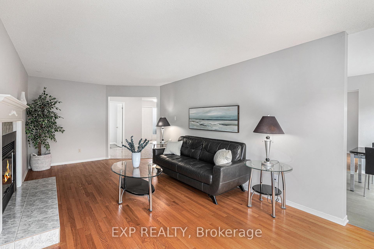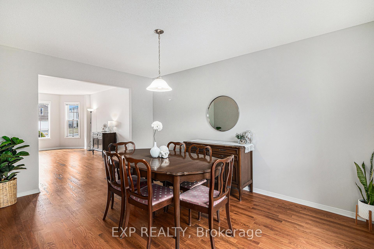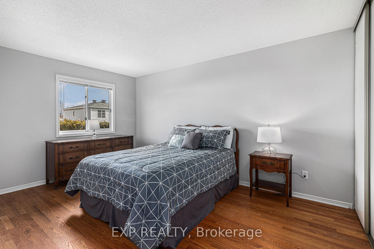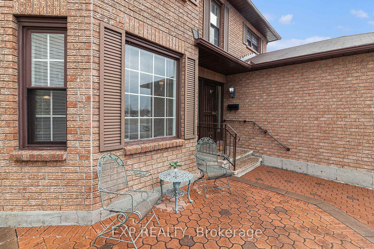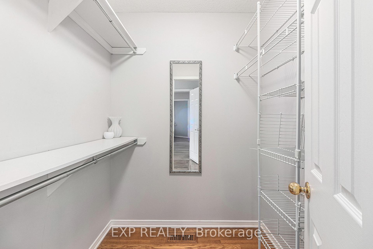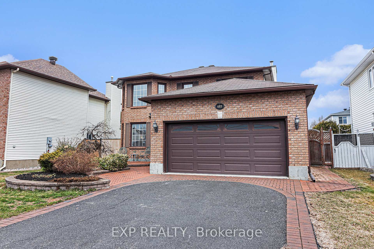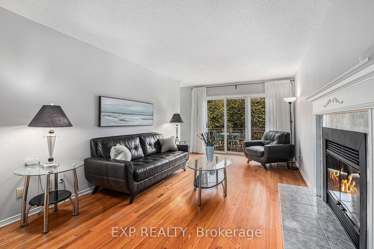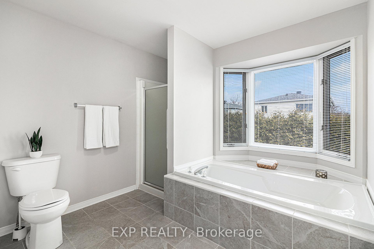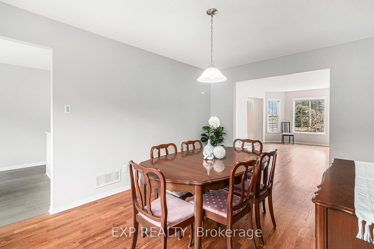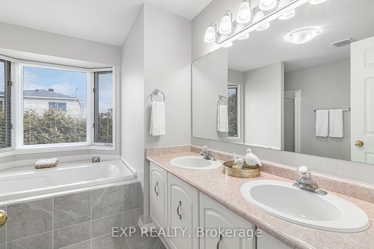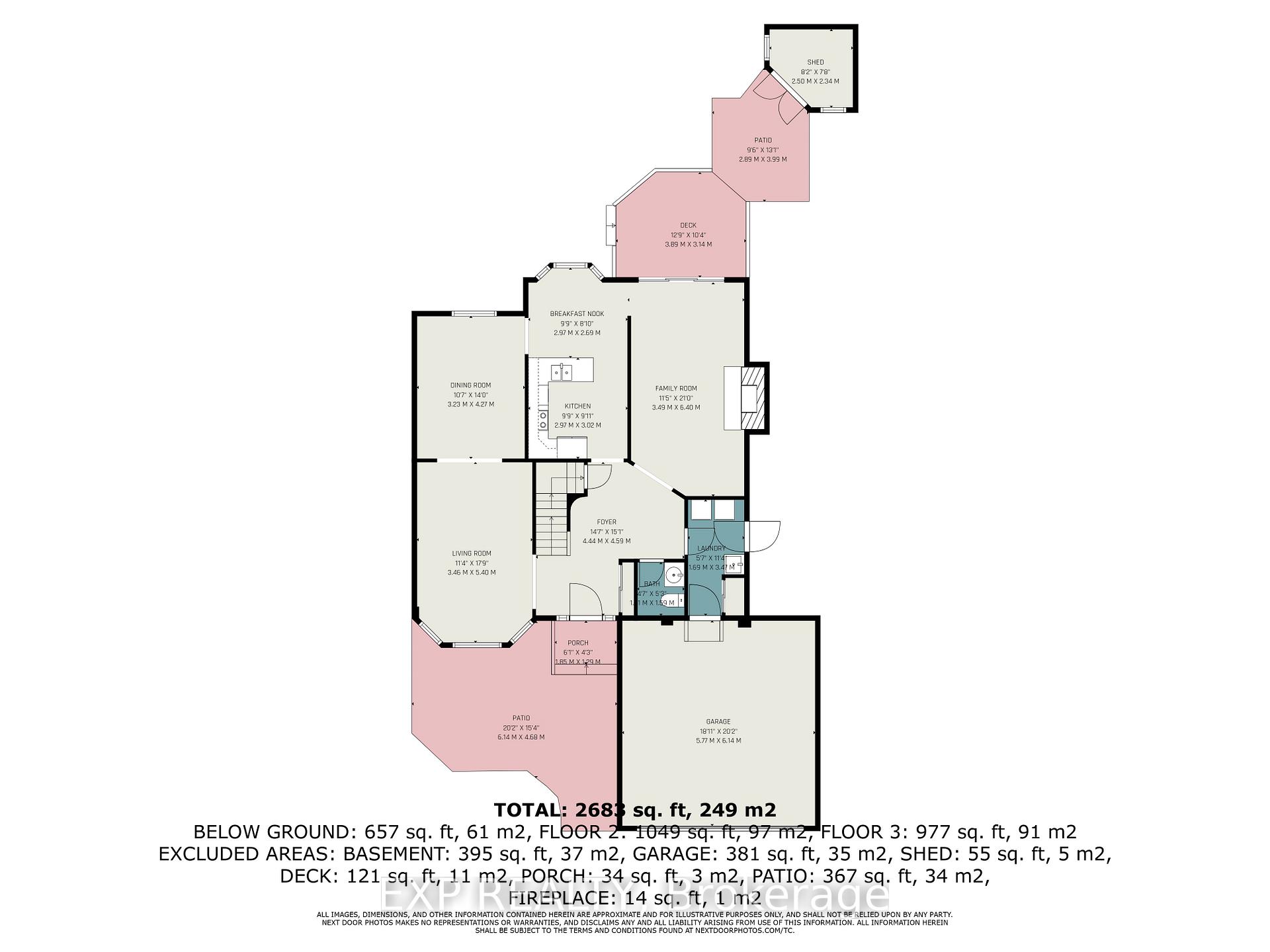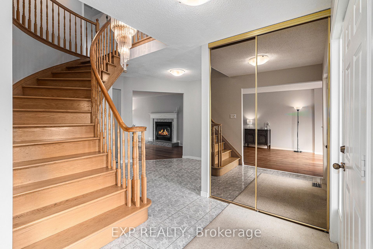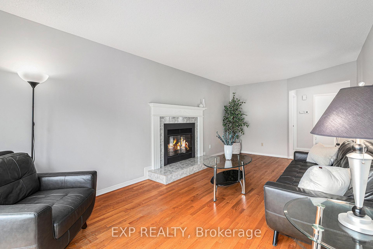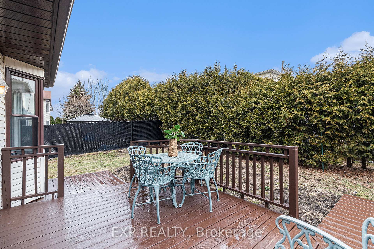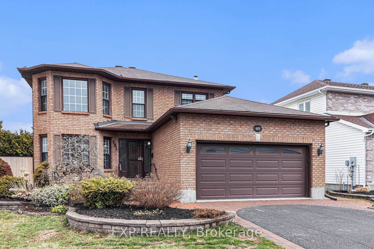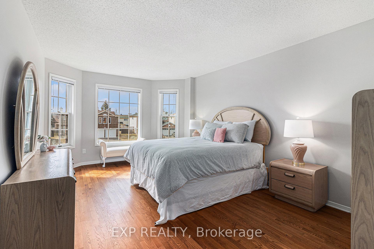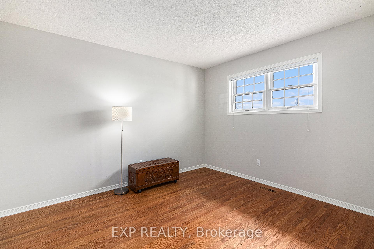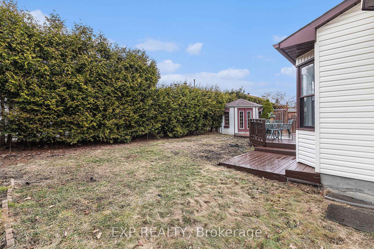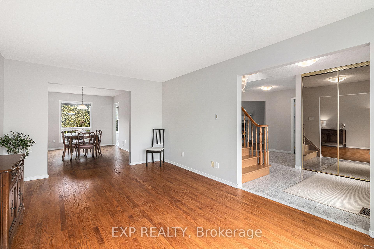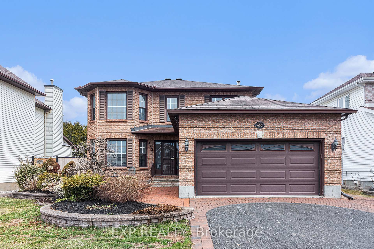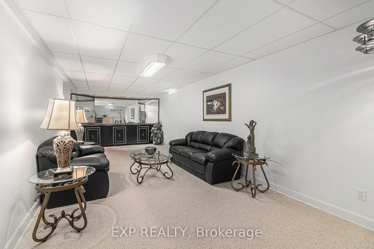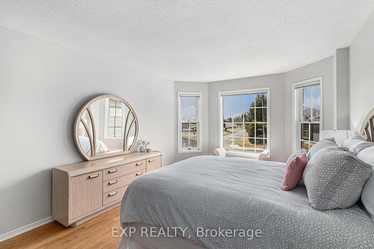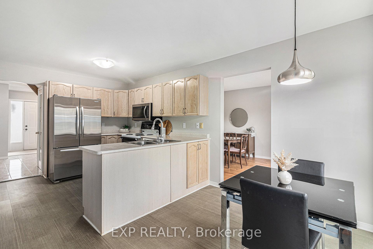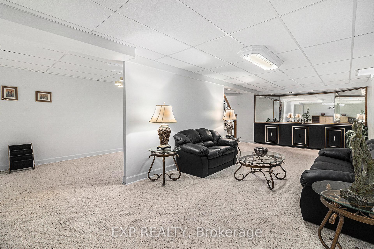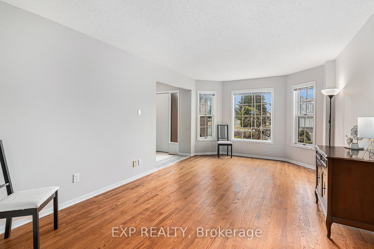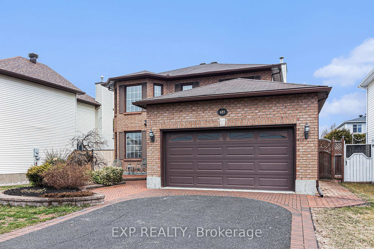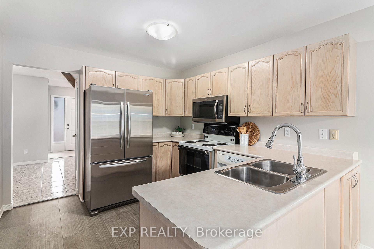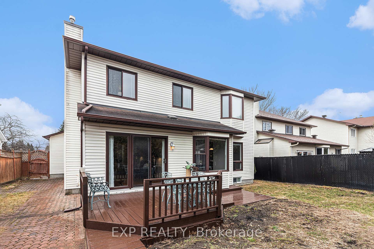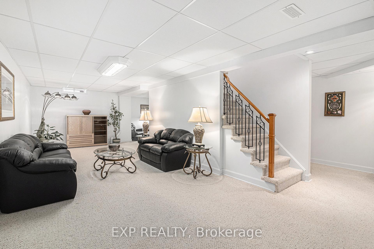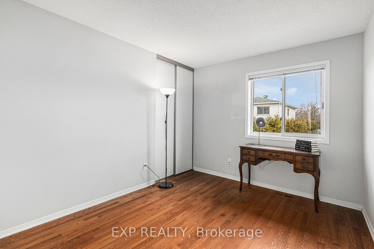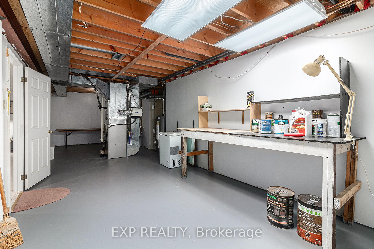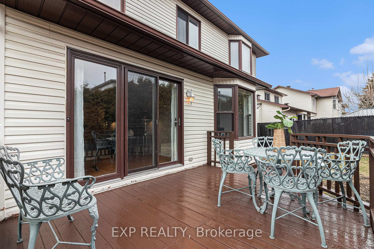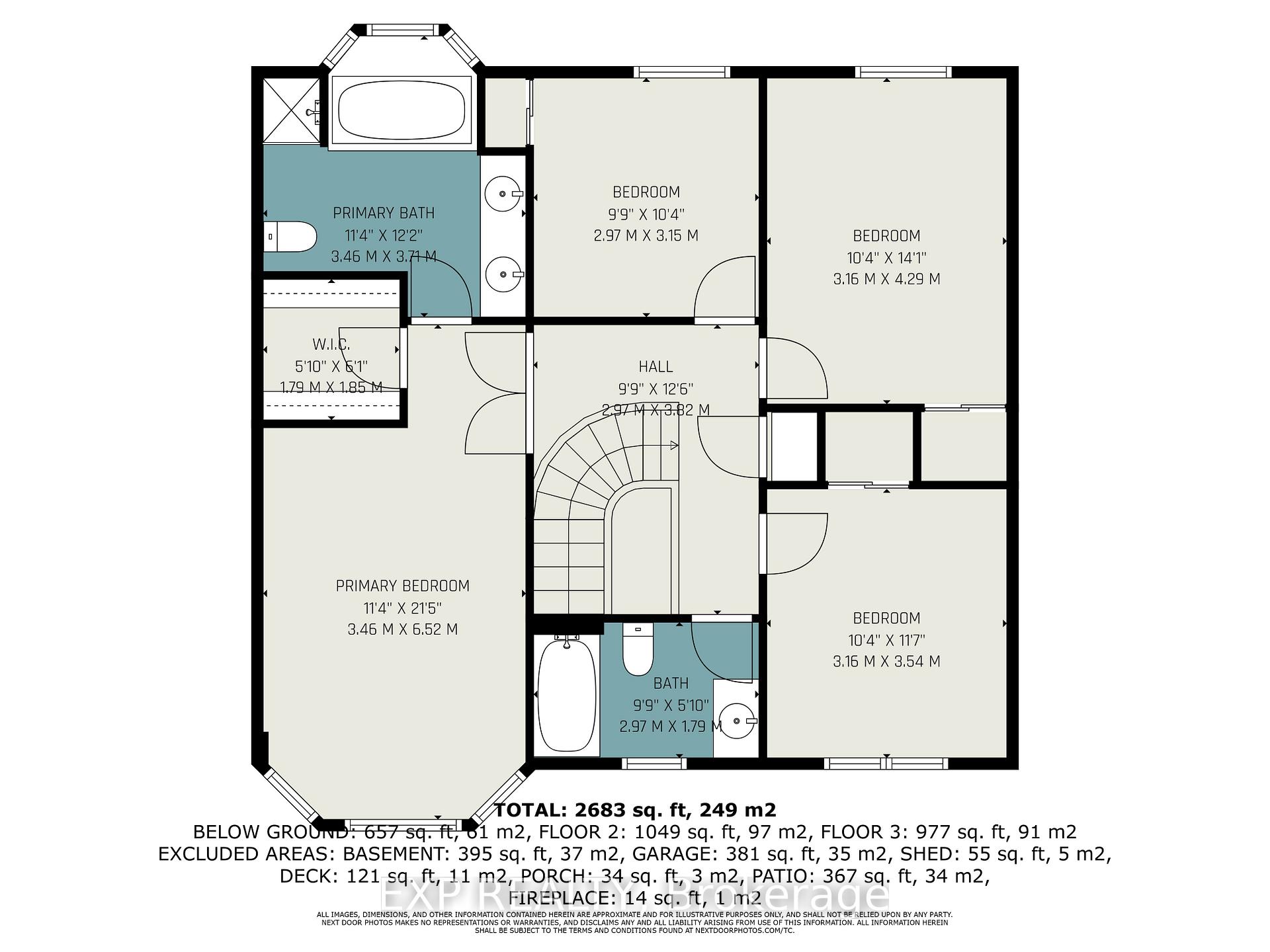$774,900
Available - For Sale
Listing ID: X12087327
683 Merkley Driv , Orleans - Cumberland and Area, K4A 1L8, Ottawa
| Property sold under contract. No further showings. PRIDE OF OWNERSHIP PREVAILS! This meticulously maintained 4-bedroom home radiates warmth with its sun-drenched interiors & gleaming hardwood floors throughout. A grand entrance unveils a formal living & dining space on your left and to your right, an expansive family room, anchored by a gas fireplace and patio doors for cozy gatherings. Bright kitchen is clean as a whistle with a spacious eating area overlooking the private backyard with deck and storage shed. Side entrance to the main floor laundry room, convenient mud room and garage access. The sweeping spiral staircase leads to the primary suite with walk-in closet & UPGRADED spa-like ensuite. Three further bedrooms, with generous closets, complete the upper level. The fully finished basement, a versatile space, houses a rec room kids can call home. Located in an established area, only 100 metres from a soccer field and baseball diamond! |
| Price | $774,900 |
| Taxes: | $5011.00 |
| Assessment Year: | 2024 |
| Occupancy: | Vacant |
| Address: | 683 Merkley Driv , Orleans - Cumberland and Area, K4A 1L8, Ottawa |
| Directions/Cross Streets: | Merkley Drive & Wilkie Drive |
| Rooms: | 13 |
| Rooms +: | 3 |
| Bedrooms: | 4 |
| Bedrooms +: | 0 |
| Family Room: | T |
| Basement: | Full, Finished |
| Level/Floor | Room | Length(ft) | Width(ft) | Descriptions | |
| Room 1 | Main | Living Ro | 17.71 | 11.32 | |
| Room 2 | Main | Dining Ro | 10.59 | 14.01 | Formal Rm |
| Room 3 | Main | Kitchen | 9.74 | 9.91 | |
| Room 4 | Main | Breakfast | 9.74 | 8.82 | |
| Room 5 | Main | Family Ro | 11.45 | 20.99 | Fireplace |
| Room 6 | Main | Laundry | 5.54 | 11.38 | |
| Room 7 | Second | Primary B | 11.35 | 21.39 | 5 Pc Ensuite |
| Room 8 | Second | Bedroom 2 | 10.36 | 11.61 | |
| Room 9 | Second | Bedroom 3 | 9.74 | 10.33 | |
| Room 10 | Second | Bedroom 4 | 10.36 | 14.07 | |
| Room 11 | Basement | Recreatio | 11.35 | 32.05 | |
| Room 12 | Basement | Sitting | 10.14 | 17.29 | |
| Room 13 | Basement | Workshop | 13.74 | 32.67 |
| Washroom Type | No. of Pieces | Level |
| Washroom Type 1 | 2 | Main |
| Washroom Type 2 | 4 | Second |
| Washroom Type 3 | 5 | Second |
| Washroom Type 4 | 0 | |
| Washroom Type 5 | 0 | |
| Washroom Type 6 | 2 | Main |
| Washroom Type 7 | 4 | Second |
| Washroom Type 8 | 5 | Second |
| Washroom Type 9 | 0 | |
| Washroom Type 10 | 0 |
| Total Area: | 0.00 |
| Property Type: | Detached |
| Style: | 2-Storey |
| Exterior: | Brick, Vinyl Siding |
| Garage Type: | Attached |
| (Parking/)Drive: | Inside Ent |
| Drive Parking Spaces: | 2 |
| Park #1 | |
| Parking Type: | Inside Ent |
| Park #2 | |
| Parking Type: | Inside Ent |
| Pool: | None |
| Approximatly Square Footage: | 2000-2500 |
| Property Features: | Fenced Yard, Park |
| CAC Included: | N |
| Water Included: | N |
| Cabel TV Included: | N |
| Common Elements Included: | N |
| Heat Included: | N |
| Parking Included: | N |
| Condo Tax Included: | N |
| Building Insurance Included: | N |
| Fireplace/Stove: | Y |
| Heat Type: | Forced Air |
| Central Air Conditioning: | Central Air |
| Central Vac: | N |
| Laundry Level: | Syste |
| Ensuite Laundry: | F |
| Sewers: | Sewer |
$
%
Years
This calculator is for demonstration purposes only. Always consult a professional
financial advisor before making personal financial decisions.
| Although the information displayed is believed to be accurate, no warranties or representations are made of any kind. |
| EXP REALTY |
|
|
.jpg?src=Custom)
Dir:
416-548-7854
Bus:
416-548-7854
Fax:
416-981-7184
| Book Showing | Email a Friend |
Jump To:
At a Glance:
| Type: | Freehold - Detached |
| Area: | Ottawa |
| Municipality: | Orleans - Cumberland and Area |
| Neighbourhood: | 1105 - Fallingbrook/Pineridge |
| Style: | 2-Storey |
| Tax: | $5,011 |
| Beds: | 4 |
| Baths: | 3 |
| Fireplace: | Y |
| Pool: | None |
Locatin Map:
Payment Calculator:
- Color Examples
- Red
- Magenta
- Gold
- Green
- Black and Gold
- Dark Navy Blue And Gold
- Cyan
- Black
- Purple
- Brown Cream
- Blue and Black
- Orange and Black
- Default
- Device Examples
