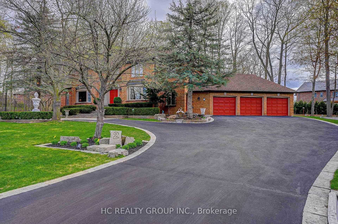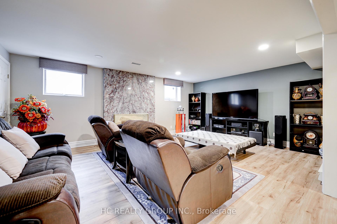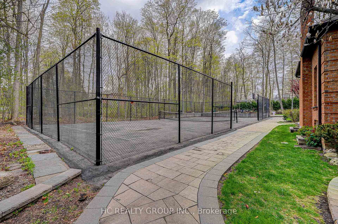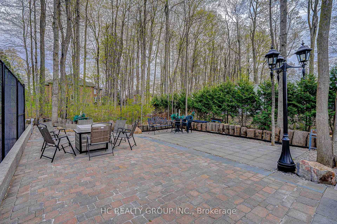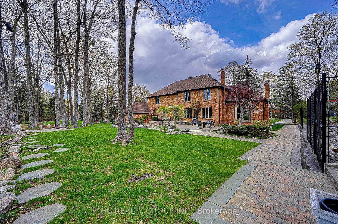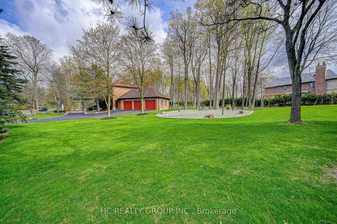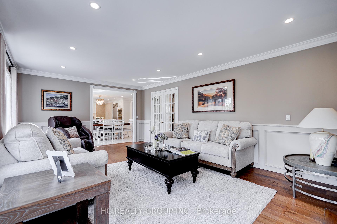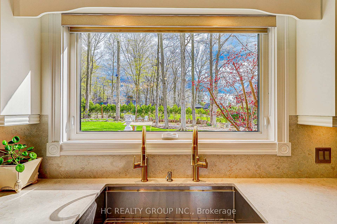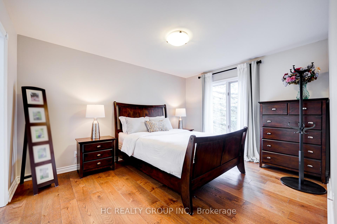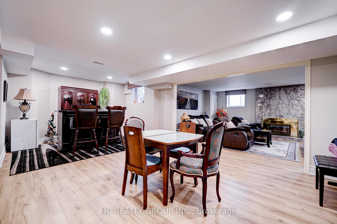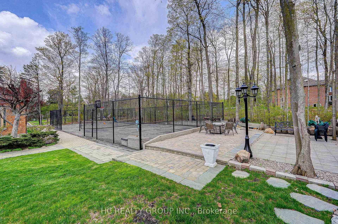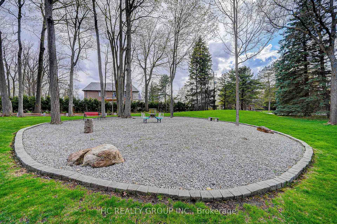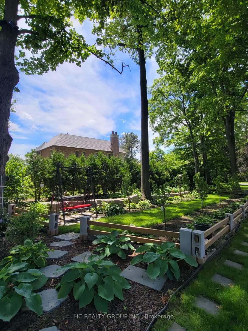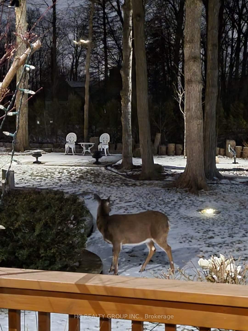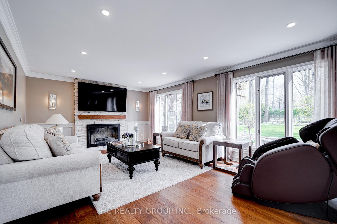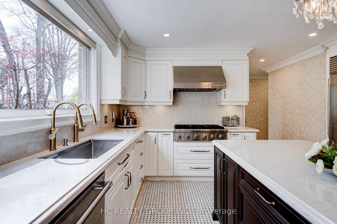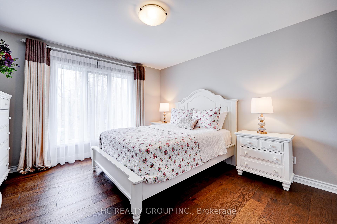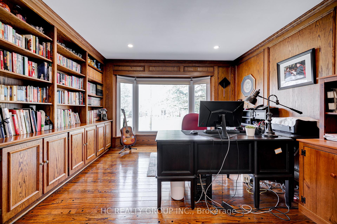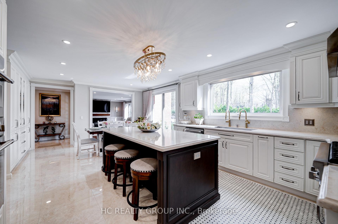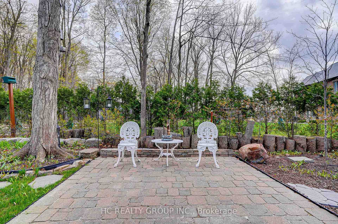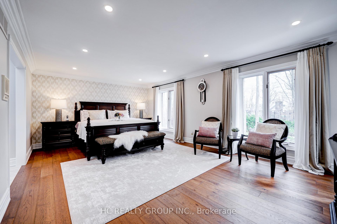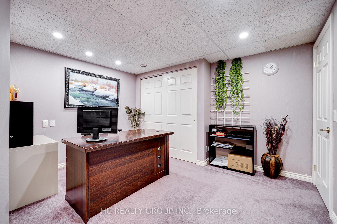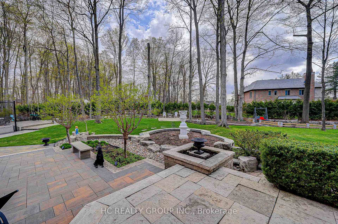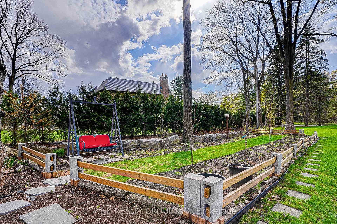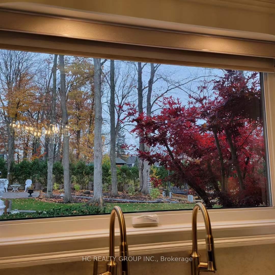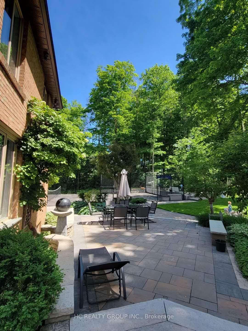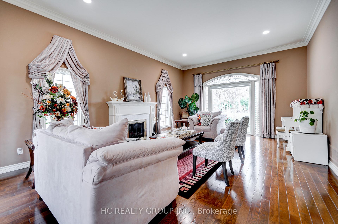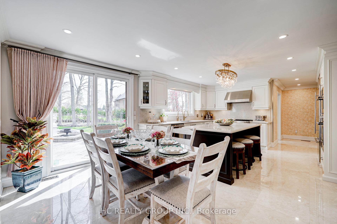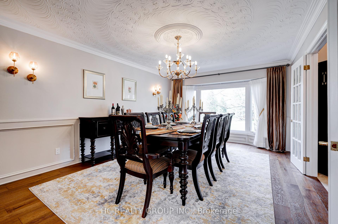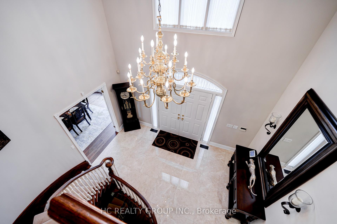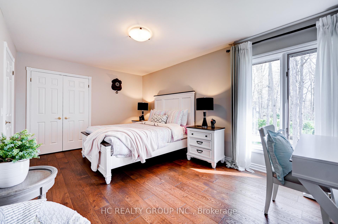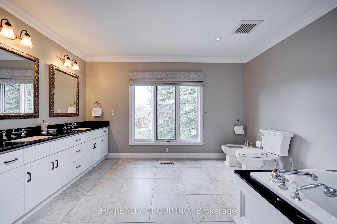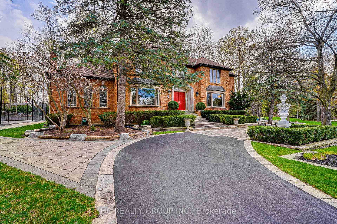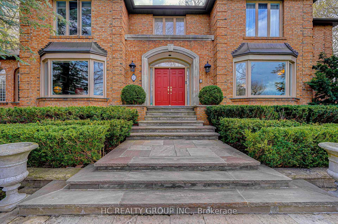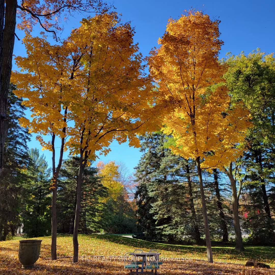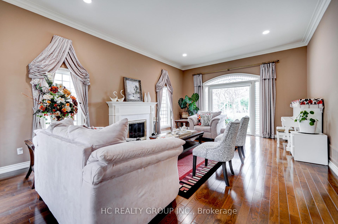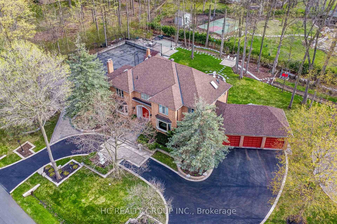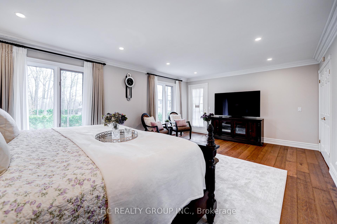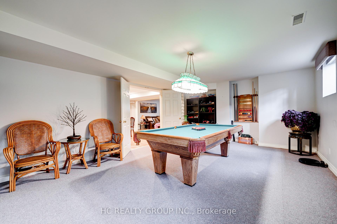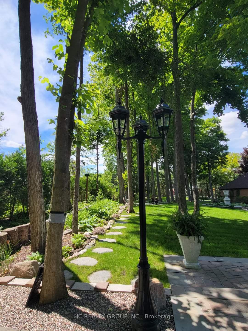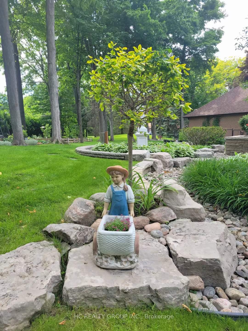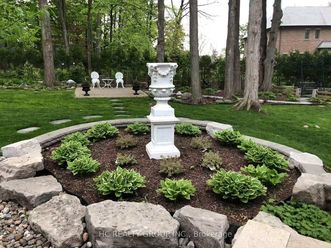$4,799,000
Available - For Sale
Listing ID: N11925980
2 Glenridge Driv , Markham, L6C 1A1, York
| Come Experience This Cachet Estates- The Bridle Path Of Markham Premium One Acre Lot. Nestled In One The Gta's Most Exclusive Neighborhoods, This Well Maintained 6000+Sqft Living Space Home Has All The Necessities You Require, Or Expand Into Your Desired Home With The 270'+ Frontage For Investor Or Developer. Pride Of Ownership, Top Of The Line Finishes. Newly Renovated Family Rm W/Panoramic View Of Park-Like Bckyd, Tennis Court ,Professional Landscaping , New Kitchen With High End Appliance, Living Room(10Ft), 3 Skylights ,New Fence ,New Gazebo and Storage Shed, Game Rm ,Media Rm, Cold Rm/Wine Cellar, Walk To Community Centre, Library, Skating Arena, And Pierre Trudeau School. Mins. To 404, Golf Course Close By. **EXTRAS** Subzero Fridge, B/I Stove, B/I Cooktop, B/I Oven, Dishwasher, Washer & Dryer ,All Elfs, All Window Coverings, Crown Moldings, Pot Lts,3 Firepls. Sprinkler System, Intcom, Smart Home ,Top Rated School District . |
| Price | $4,799,000 |
| Taxes: | $15813.52 |
| Occupancy: | Owner |
| Address: | 2 Glenridge Driv , Markham, L6C 1A1, York |
| Acreage: | .50-1.99 |
| Directions/Cross Streets: | Warden / Major Mackenzie |
| Rooms: | 11 |
| Rooms +: | 5 |
| Bedrooms: | 4 |
| Bedrooms +: | 2 |
| Family Room: | T |
| Basement: | Finished |
| Level/Floor | Room | Length(ft) | Width(ft) | Descriptions | |
| Room 1 | Ground | Living Ro | 21.65 | 14.6 | Hardwood Floor, Marble Fireplace, Crown Moulding |
| Room 2 | Ground | Dining Ro | 19.02 | 12.3 | Hardwood Floor, French Doors, Large Window |
| Room 3 | Ground | Library | 12.99 | 12.63 | Hardwood Floor, French Doors, B/I Bookcase |
| Room 4 | Ground | Kitchen | 22.96 | 14.2 | Renovated, Granite Counters, B/I Appliances |
| Room 5 | Ground | Family Ro | 20.86 | 13.35 | Hardwood Floor, Fireplace, Crown Moulding |
| Room 6 | Second | Primary B | 20.76 | 13.78 | 6 Pc Ensuite, His and Hers Closets, Skylight |
| Room 7 | Second | Bedroom 2 | 15.74 | 11.55 | Hardwood Floor, Large Window, Double Closet |
| Room 8 | Second | Bedroom 3 | 16.4 | 10.82 | 5 Pc Bath, Hardwood Floor, Double Closet |
| Room 9 | Second | Bedroom 4 | 14.1 | 11.15 | 5 Pc Bath, Hardwood Floor, Double Closet |
| Room 10 | Lower | Recreatio | 20.99 | 14.01 | Gas Fireplace, Large Window, Wet Bar |
| Room 11 | Lower | Game Room | 20.99 | 14.01 | Finished, Large Window, Renovated |
| Room 12 | Lower | Bedroom 5 | 11.97 | 11.97 | 3 Pc Ensuite, Large Window, Walk-In Closet(s) |
| Washroom Type | No. of Pieces | Level |
| Washroom Type 1 | 2 | Main |
| Washroom Type 2 | 3 | Basement |
| Washroom Type 3 | 2 | Basement |
| Washroom Type 4 | 6 | Second |
| Washroom Type 5 | 5 | Second |
| Total Area: | 0.00 |
| Property Type: | Detached |
| Style: | 2-Storey |
| Exterior: | Brick |
| Garage Type: | Attached |
| (Parking/)Drive: | Circular D |
| Drive Parking Spaces: | 13 |
| Park #1 | |
| Parking Type: | Circular D |
| Park #2 | |
| Parking Type: | Circular D |
| Pool: | None |
| Approximatly Square Footage: | 3500-5000 |
| Property Features: | Golf, Library |
| CAC Included: | N |
| Water Included: | N |
| Cabel TV Included: | N |
| Common Elements Included: | N |
| Heat Included: | N |
| Parking Included: | N |
| Condo Tax Included: | N |
| Building Insurance Included: | N |
| Fireplace/Stove: | Y |
| Heat Type: | Forced Air |
| Central Air Conditioning: | Central Air |
| Central Vac: | N |
| Laundry Level: | Syste |
| Ensuite Laundry: | F |
| Sewers: | Septic |
$
%
Years
This calculator is for demonstration purposes only. Always consult a professional
financial advisor before making personal financial decisions.
| Although the information displayed is believed to be accurate, no warranties or representations are made of any kind. |
| HC REALTY GROUP INC. |
|
|
.jpg?src=Custom)
Dir:
Approx 1 Acre
| Book Showing | Email a Friend |
Jump To:
At a Glance:
| Type: | Freehold - Detached |
| Area: | York |
| Municipality: | Markham |
| Neighbourhood: | Devil's Elbow |
| Style: | 2-Storey |
| Tax: | $15,813.52 |
| Beds: | 4+2 |
| Baths: | 7 |
| Fireplace: | Y |
| Pool: | None |
Locatin Map:
Payment Calculator:
- Color Examples
- Red
- Magenta
- Gold
- Green
- Black and Gold
- Dark Navy Blue And Gold
- Cyan
- Black
- Purple
- Brown Cream
- Blue and Black
- Orange and Black
- Default
- Device Examples
