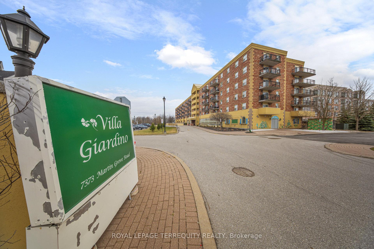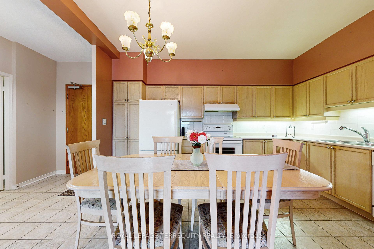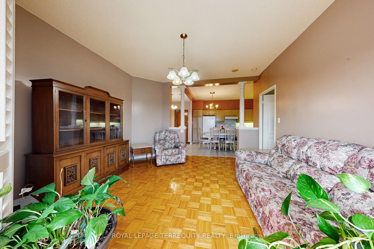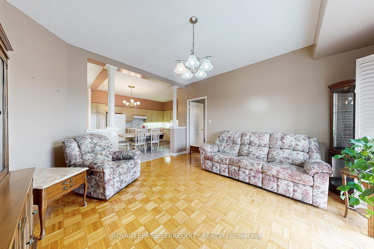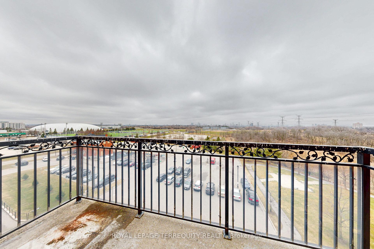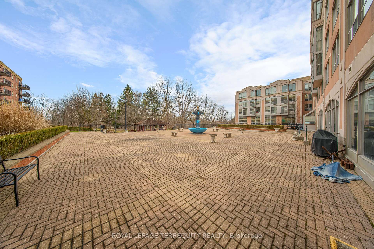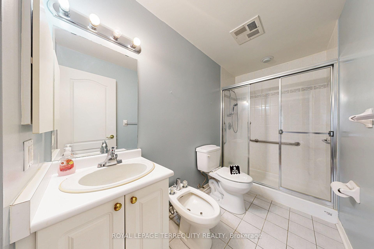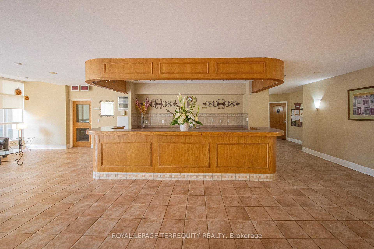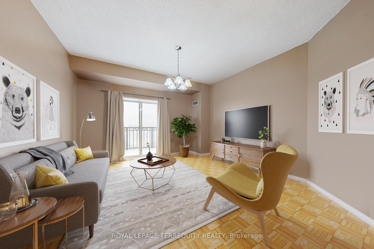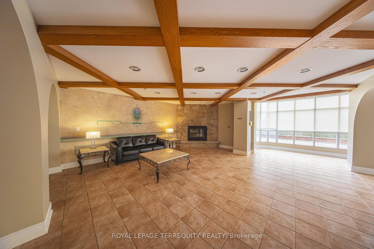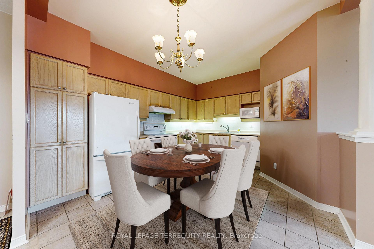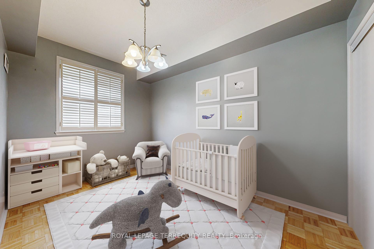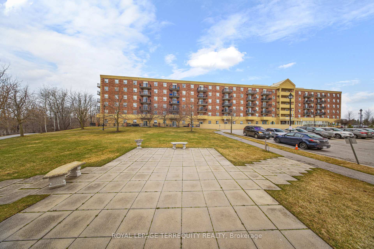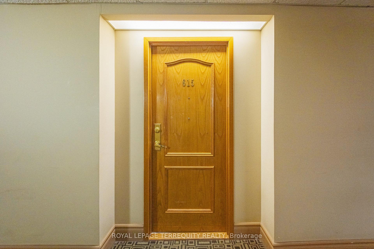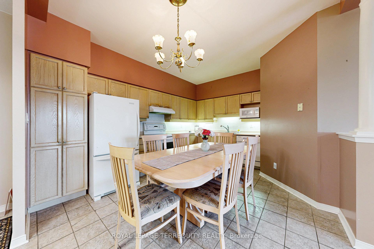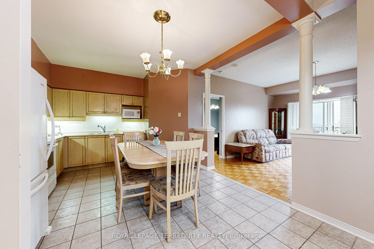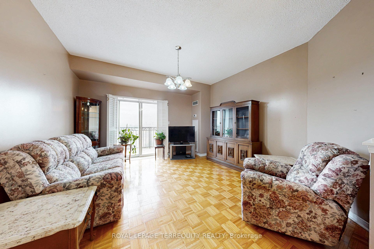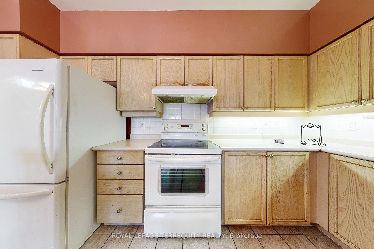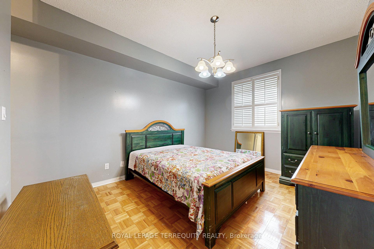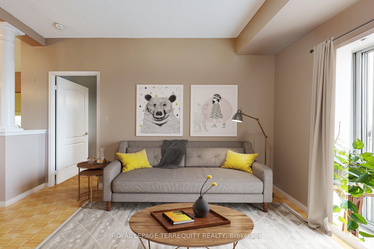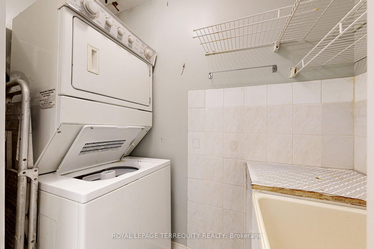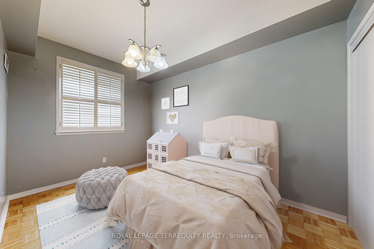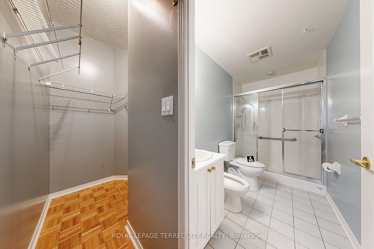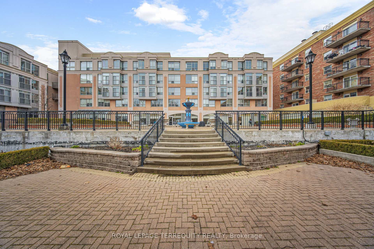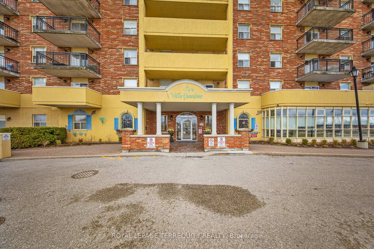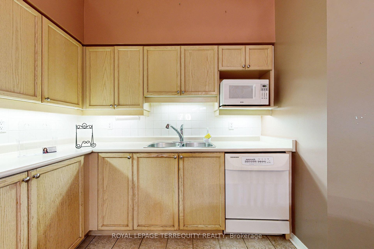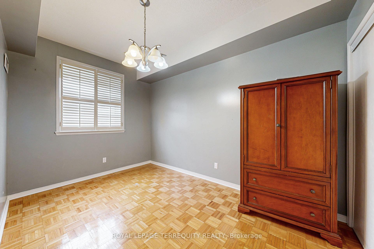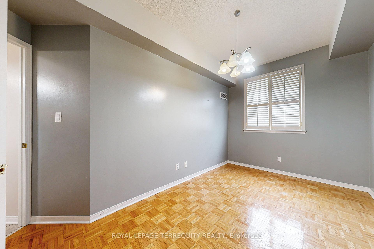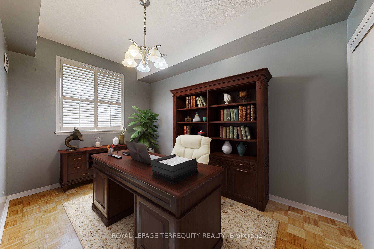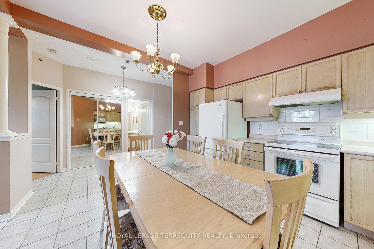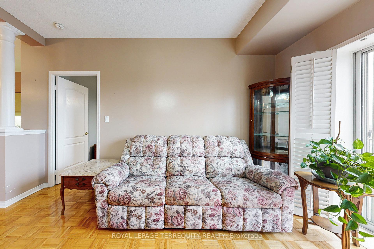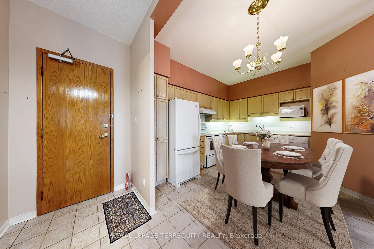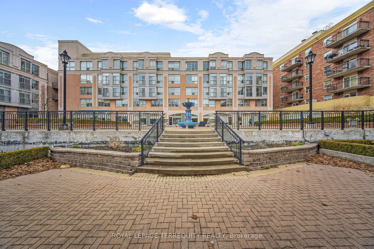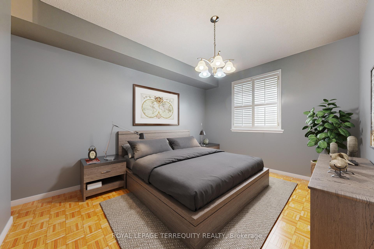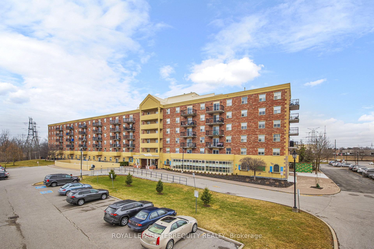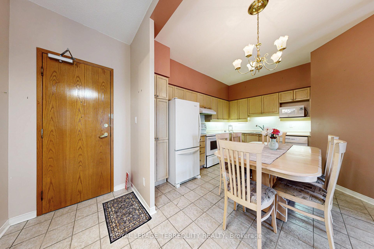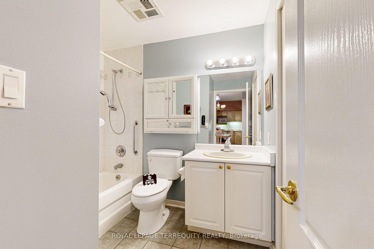$624,900
Available - For Sale
Listing ID: N12080587
7373 Martin Grove Road , Vaughan, L4L 9K1, York
| Welcome to the Tranquil Villa Giardino Condo in the heart of Woodbridge, a medium-rise building surrounded by the well-manicured greenery and an inviting courtyard offering park benches, a water fountain, BBQ area overlooking a vast conservation area. The inviting common lounge with fireplace and bar is the hub for social events and activities. The full party room can sit up to 150 people while the Library can be a serene space for one. A mass is celebrated every Saturday and starting soon there will be Friday bus excursion days to nearby shopping. This spacious, open concept, 2 BD, 2 full WR condo with ensuite laundry is carpet free and boasts 9 ft ceilings. The eat-in kitchen has ceramic floor and includes 4 appliances. The primary BD has a large walk-in closet and 4 pc ensuite WR. The living room with parquet floor has sliding glass doors opening up to the balcony. Both washrooms have ceramic floors and are equipped with safety features. Extra storage in a huge approx. 8 ft by 3.5 ft locker in the basement. Low maintenance fees (include all utilities, building insurance, common elements) and low property taxes offer hassle-free living for those that might want to down-size and relinquish responsibilities that come with other home-ownerships. Close to all amenities, Hwy 400/427, public transportation, a sports complex, restaurants and schools. Visitor parking has ample spaces. One outdoor surface level parking space is available to residents that do not have underground parking space. SOLD "AS, IS WHERE IS" A perfect place to call home for first time home buyers, families or seniors. "SOLD AS IS , WHERE IS". ALL ARE WELCOME AT VILLA GIARDINO. Some pictures are virtually staged. |
| Price | $624,900 |
| Taxes: | $2591.11 |
| Assessment Year: | 2024 |
| Occupancy: | Vacant |
| Address: | 7373 Martin Grove Road , Vaughan, L4L 9K1, York |
| Postal Code: | L4L 9K1 |
| Province/State: | York |
| Directions/Cross Streets: | Martin Grove/Hwy 7 |
| Level/Floor | Room | Length(ft) | Width(ft) | Descriptions | |
| Room 1 | Flat | Kitchen | 17.48 | 10.5 | Eat-in Kitchen, Ceramic Floor |
| Room 2 | Flat | Living Ro | 15.09 | 13.45 | W/O To Balcony, Parquet |
| Room 3 | Flat | Primary B | 16.07 | 11.15 | Walk-In Closet(s), Parquet |
| Room 4 | Flat | Bedroom 2 | 15.09 | 8.53 | Closet, Parquet |
| Washroom Type | No. of Pieces | Level |
| Washroom Type 1 | 4 | Flat |
| Washroom Type 2 | 0 | |
| Washroom Type 3 | 0 | |
| Washroom Type 4 | 0 | |
| Washroom Type 5 | 0 |
| Total Area: | 0.00 |
| Washrooms: | 2 |
| Heat Type: | Forced Air |
| Central Air Conditioning: | Central Air |
$
%
Years
This calculator is for demonstration purposes only. Always consult a professional
financial advisor before making personal financial decisions.
| Although the information displayed is believed to be accurate, no warranties or representations are made of any kind. |
| ROYAL LEPAGE TERREQUITY REALTY |
|
|
.jpg?src=Custom)
Dir:
416-548-7854
Bus:
416-548-7854
Fax:
416-981-7184
| Virtual Tour | Book Showing | Email a Friend |
Jump To:
At a Glance:
| Type: | Com - Condo Apartment |
| Area: | York |
| Municipality: | Vaughan |
| Neighbourhood: | Vaughan Grove |
| Style: | Apartment |
| Tax: | $2,591.11 |
| Maintenance Fee: | $763.91 |
| Beds: | 2 |
| Baths: | 2 |
| Fireplace: | N |
Locatin Map:
Payment Calculator:
- Color Examples
- Red
- Magenta
- Gold
- Green
- Black and Gold
- Dark Navy Blue And Gold
- Cyan
- Black
- Purple
- Brown Cream
- Blue and Black
- Orange and Black
- Default
- Device Examples
