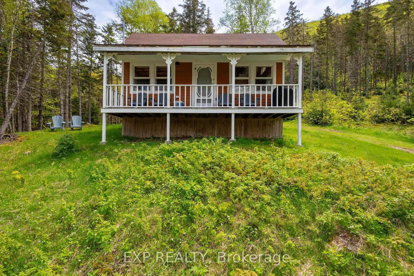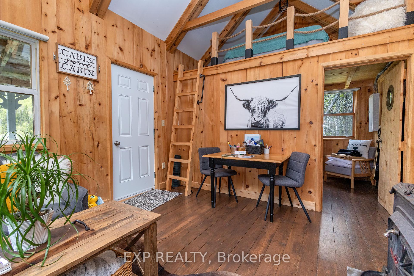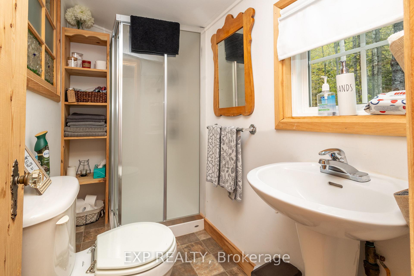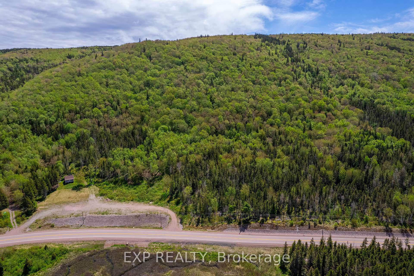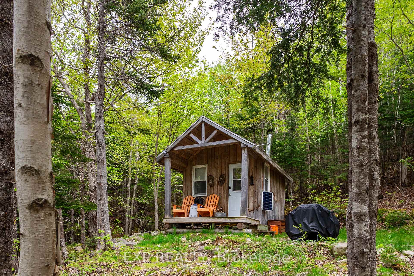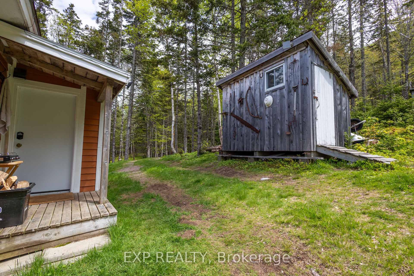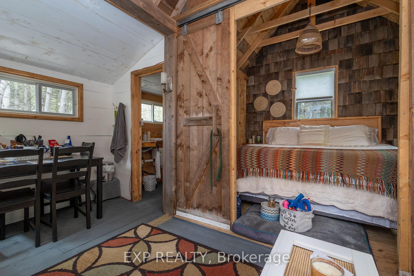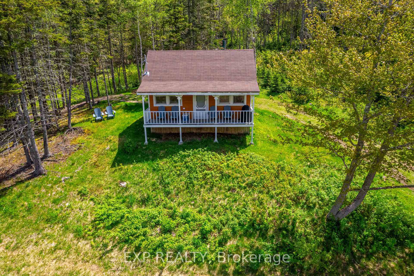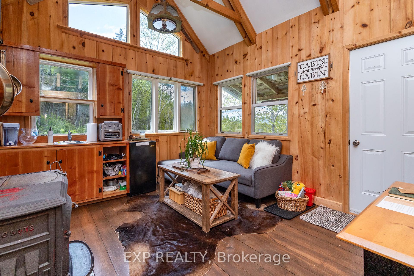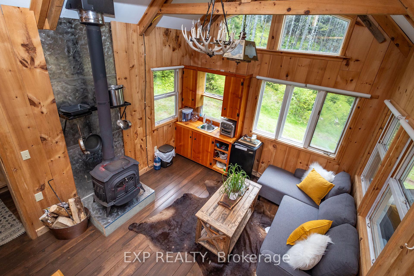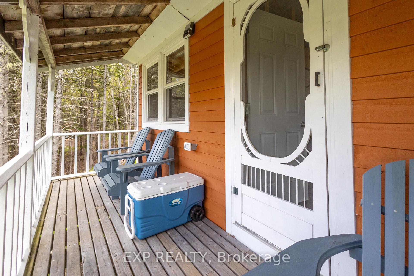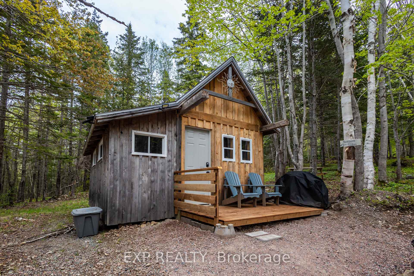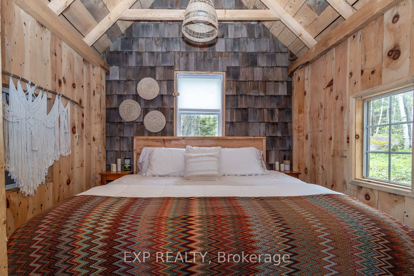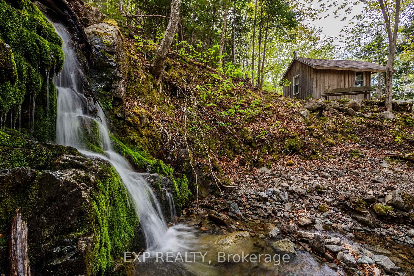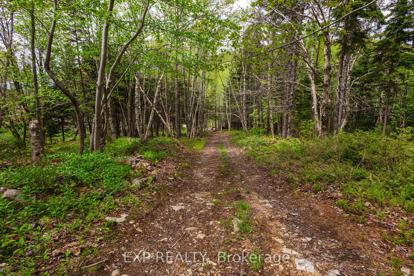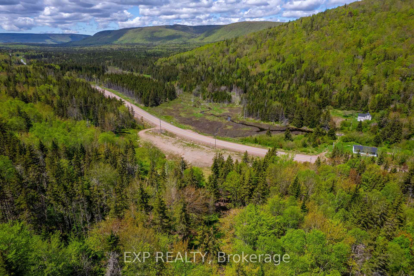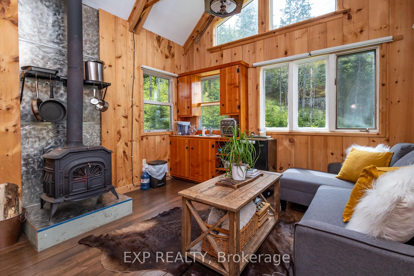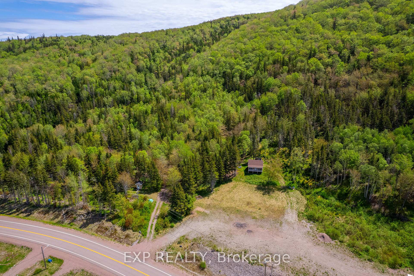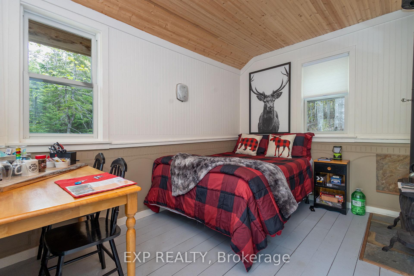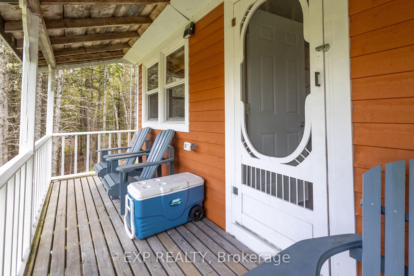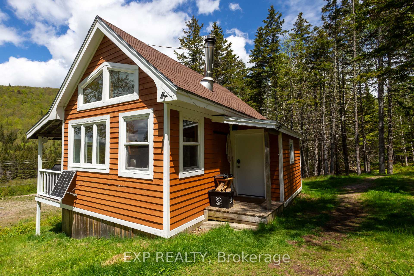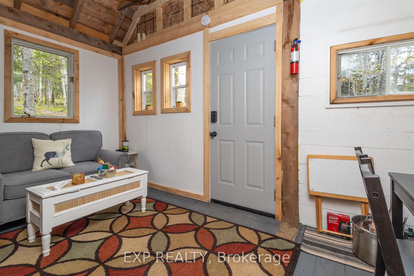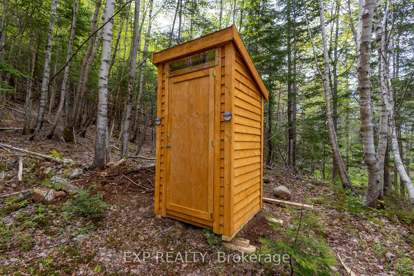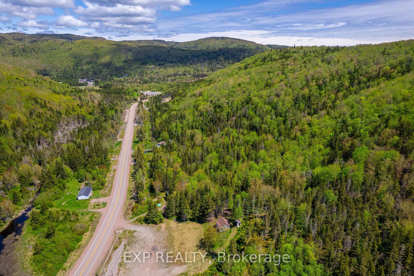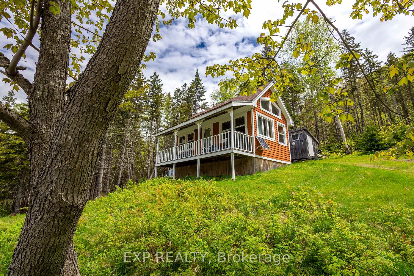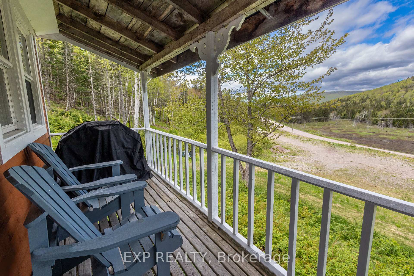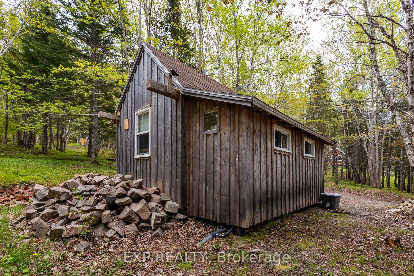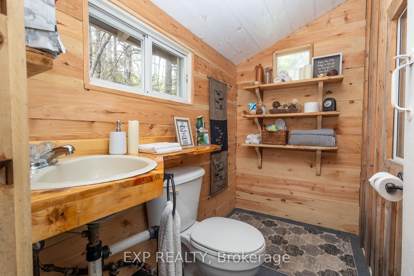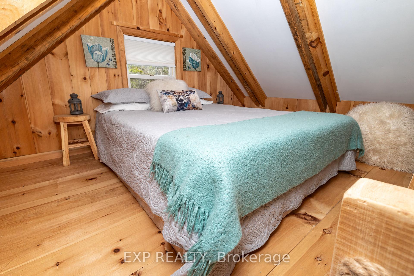Sold
Listing ID: X12007215
47403 Cabot Trai , Out of Area, B0E 1B0, Canada
| Discover a rare opportunity to own a 15-acre income-generating retreat along the world-famous Cabot Trail in Tarbotvale, Nova Scotia. This stunning escape offers privacy, adventure, and investment potential, whether you're seeking a private getaway or a mortgage helper.This established Airbnb rental property features four cozy cabins, each with unique charm and potential for expansion. Main Cabin Sleeps up to six guests, connected to electricity, featuring two bedrooms, an open-concept living/dining area, kitchenette, three-piece bath, wood stove, and a balcony with breathtaking views. Second Cabin Perfect for smaller getaways, offering one bedroom, two-piece bath, and a quaint living/dining space. Third Cabin Nestled near a private waterfall and brook, featuring one bedroom, wood stove, clean outhouse, and peaceful balcony for tranquil escapes. Fourth Cabin A newer addition, fully set up with a brand-new bed and nightstands, ready for customization. Potential to add plumbing, bath, and kitchen for additional rental income. Fresh mountain spring water ensures clean, natural drinking water, and with electricity already connected to the main cabin, theres potential to extend power to the other cabins.With modifications, this retreat could be winterized for year-round use, increasing owner occupancy or additional winter rental income, which is in demand.Located just 30 minutes from Baddeck, this serene property is close to dining, attractions, and Nova Scotias breathtaking natural beauty. Whether you seek a profitable rental business, a winter-ready retreat, a private oasis, or a live/work property, this listing offers unmatched charm, versatility, and value-add potential. Book your tour today and make this retreat your very own paradise! |
| Listed Price | $349,900 |
| Taxes: | $1842.30 |
| Occupancy: | Vacant |
| Address: | 47403 Cabot Trai , Out of Area, B0E 1B0, Canada |
| Acreage: | 10-24.99 |
| Directions/Cross Streets: | Hwy 30 |
| Rooms: | 10 |
| Bedrooms: | 4 |
| Bedrooms +: | 0 |
| Family Room: | F |
| Basement: | None |
| Level/Floor | Room | Length(ft) | Width(ft) | Descriptions | |
| Room 1 | Main | Bedroom | 10.99 | 7.77 | |
| Room 2 | Second | Bedroom 2 | 10.99 | 7.77 | |
| Room 3 | Main | Bathroom | 7.77 | 3.97 | 3 Pc Bath |
| Room 4 | Main | Other | 13.09 | 11.68 | Eat-in Kitchen, Wood Stove, Open Concept |
| Room 5 | Main | Bedroom | 9.77 | 7.38 | |
| Room 6 | Main | Bathroom | 7.38 | 4.2 | 2 Pc Bath |
| Room 7 | Main | Living Ro | 13.09 | 7.18 | |
| Room 8 | Main | Bedroom | 11.38 | 9.68 |
| Washroom Type | No. of Pieces | Level |
| Washroom Type 1 | 3 | Main |
| Washroom Type 2 | 2 | Main |
| Washroom Type 3 | 0 | |
| Washroom Type 4 | 0 | |
| Washroom Type 5 | 0 | |
| Washroom Type 6 | 3 | Main |
| Washroom Type 7 | 2 | Main |
| Washroom Type 8 | 0 | |
| Washroom Type 9 | 0 | |
| Washroom Type 10 | 0 | |
| Washroom Type 11 | 3 | Main |
| Washroom Type 12 | 2 | Main |
| Washroom Type 13 | 0 | |
| Washroom Type 14 | 0 | |
| Washroom Type 15 | 0 | |
| Washroom Type 16 | 3 | Main |
| Washroom Type 17 | 2 | Main |
| Washroom Type 18 | 0 | |
| Washroom Type 19 | 0 | |
| Washroom Type 20 | 0 | |
| Washroom Type 21 | 3 | Main |
| Washroom Type 22 | 2 | Main |
| Washroom Type 23 | 0 | |
| Washroom Type 24 | 0 | |
| Washroom Type 25 | 0 |
| Total Area: | 0.00 |
| Property Type: | Detached |
| Style: | Chalet |
| Exterior: | Wood |
| Garage Type: | None |
| (Parking/)Drive: | Other |
| Drive Parking Spaces: | 0 |
| Park #1 | |
| Parking Type: | Other |
| Park #2 | |
| Parking Type: | Other |
| Pool: | None |
| Other Structures: | Barn, Shed |
| Approximatly Square Footage: | < 700 |
| Property Features: | Lake/Pond, Wooded/Treed |
| CAC Included: | N |
| Water Included: | N |
| Cabel TV Included: | N |
| Common Elements Included: | N |
| Heat Included: | N |
| Parking Included: | N |
| Condo Tax Included: | N |
| Building Insurance Included: | N |
| Fireplace/Stove: | N |
| Heat Type: | Other |
| Central Air Conditioning: | Other |
| Central Vac: | N |
| Laundry Level: | Syste |
| Ensuite Laundry: | F |
| Sewers: | Other |
| Water: | Lake/Rive |
| Water Supply Types: | Lake/River |
| Utilities-Hydro: | Y |
| Although the information displayed is believed to be accurate, no warranties or representations are made of any kind. |
| EXP REALTY |
|
|
.jpg?src=Custom)
Dir:
416-548-7854
Bus:
416-548-7854
Fax:
416-981-7184
| Virtual Tour | Email a Friend |
Jump To:
At a Glance:
| Type: | Freehold - Detached |
| Area: | Canada |
| Municipality: | Out of Area |
| Neighbourhood: | Dufferin Grove |
| Style: | Chalet |
| Tax: | $1,842.3 |
| Beds: | 4 |
| Baths: | 2 |
| Fireplace: | N |
| Pool: | None |
Locatin Map:
- Color Examples
- Red
- Magenta
- Gold
- Green
- Black and Gold
- Dark Navy Blue And Gold
- Cyan
- Black
- Purple
- Brown Cream
- Blue and Black
- Orange and Black
- Default
- Device Examples
