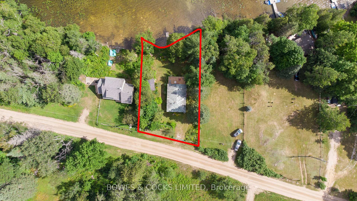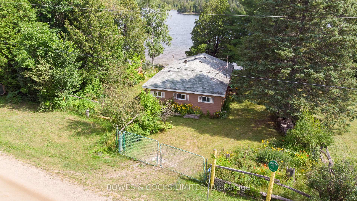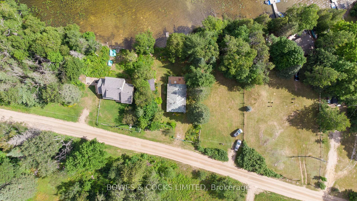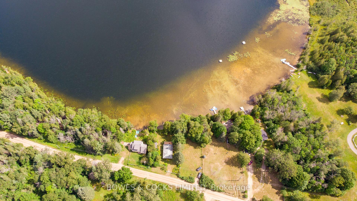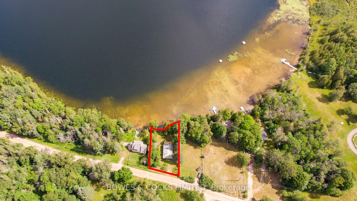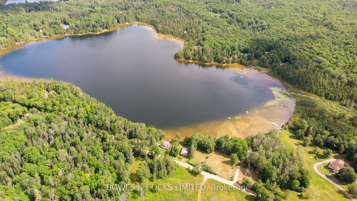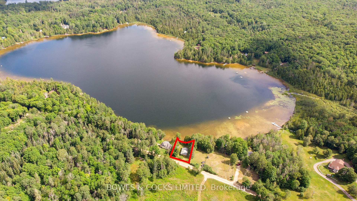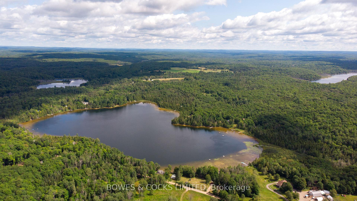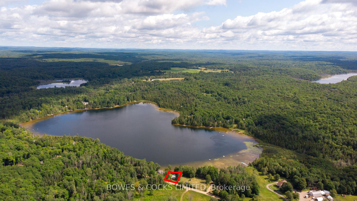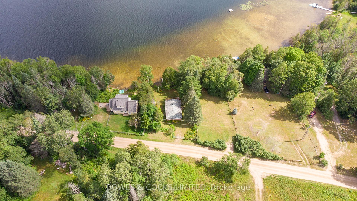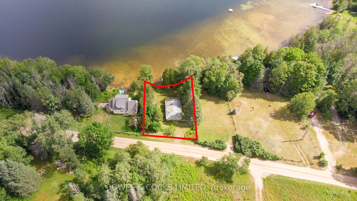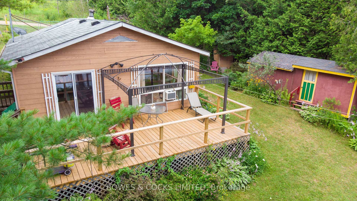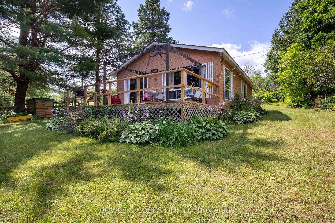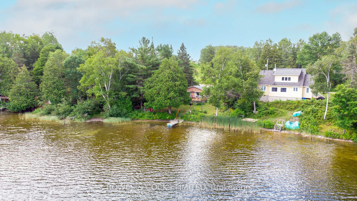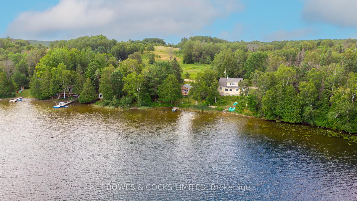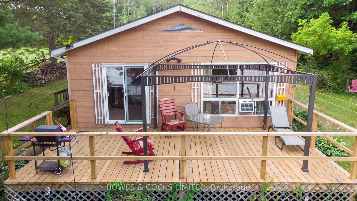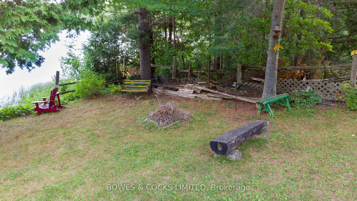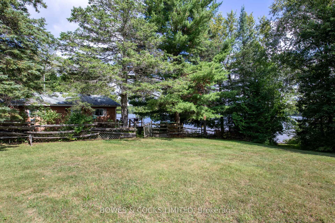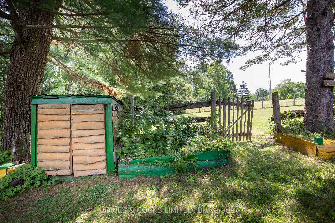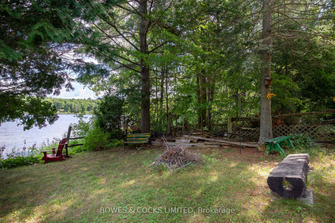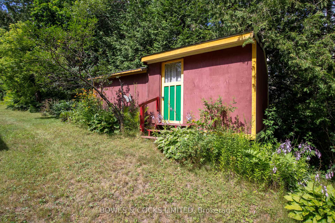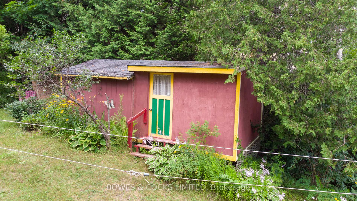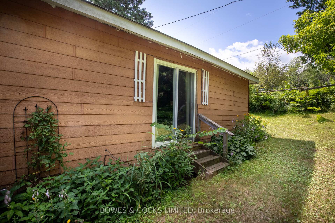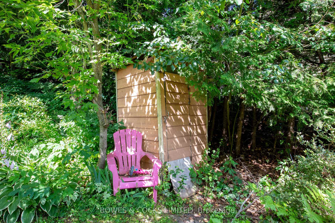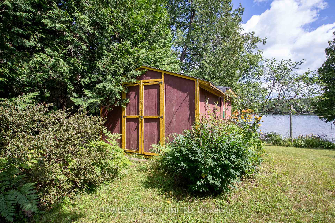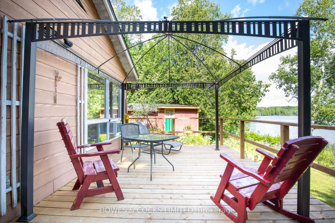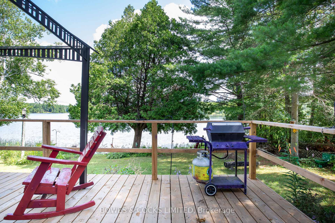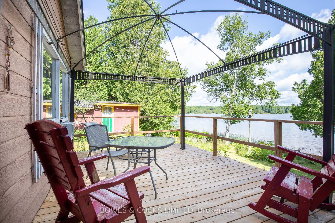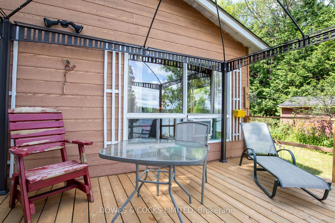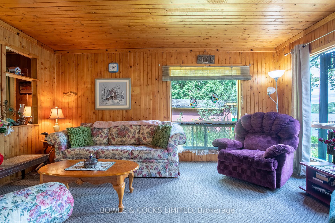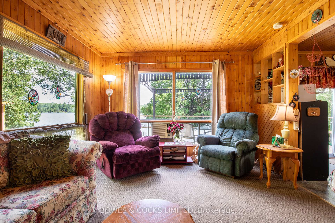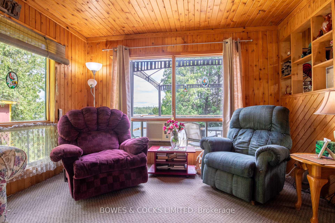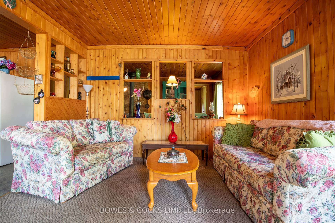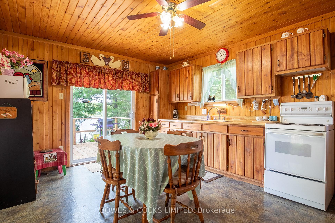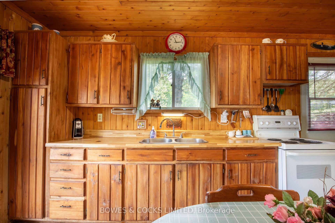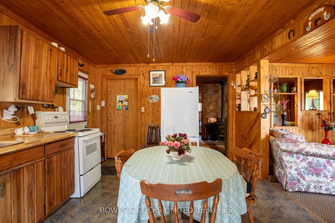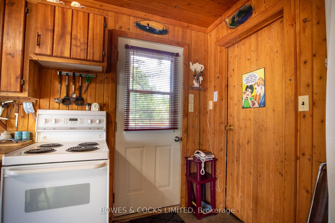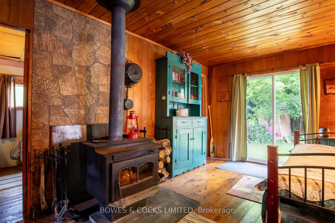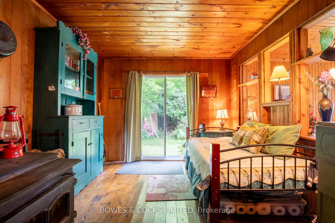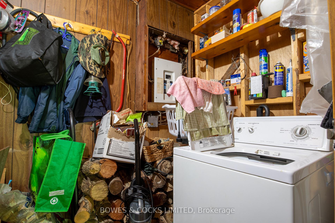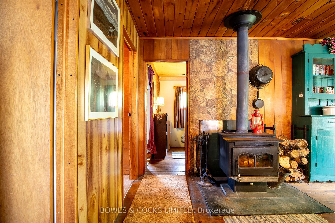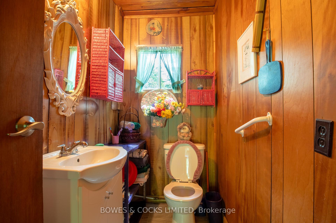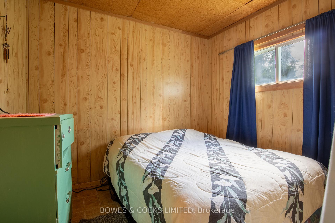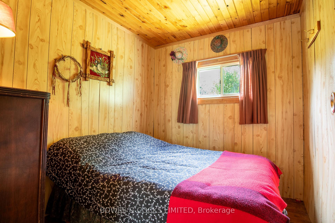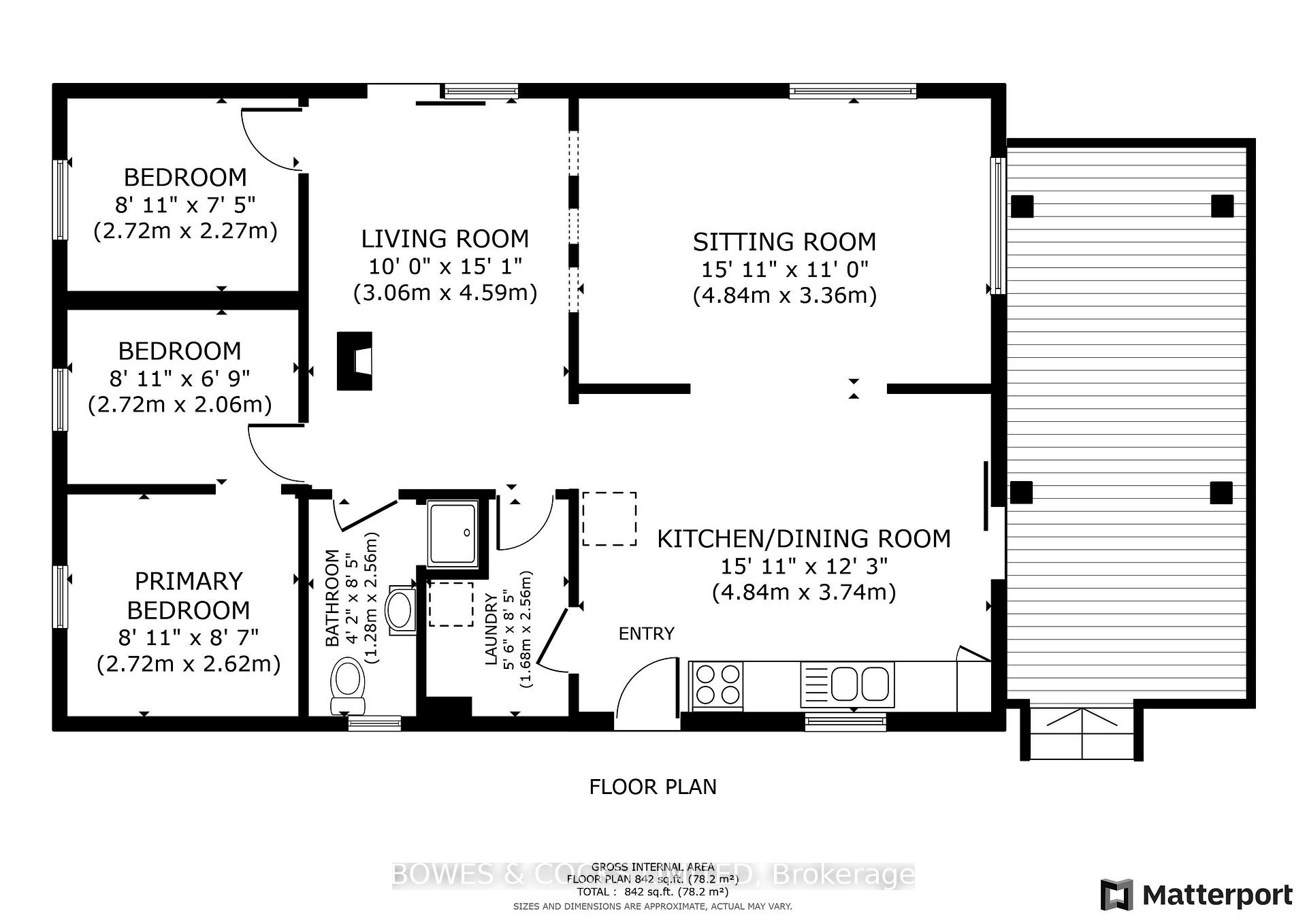$299,000
Available - For Sale
Listing ID: X12015480
197 KING Road West , Wollaston, K0L 1P0, Hastings
| New Price New Opportunity! Now offered at an attractive new price, this cherished family cottage on the quiet, no-motor Peter Lake is ready to welcome its next chapter. Tucked just minutes from the heart of Coe Hill, you'll love the convenience of being close to shops, restaurants, trails, and amenities yet still enjoying the peace and privacy of lakeside living. Located on a year-round township-maintained road, this cozy turn-key getaway has been lovingly maintained by one family for decades. The open-concept living space is warm and inviting, perfect for relaxing by the lake or hosting summer get-togethers. With three comfortable bedrooms and a well-equipped bathroom, there's room for everyone to enjoy. Step outside to a beautiful, recently updated deck your front-row seat to peaceful mornings and stunning views of crystal-clear Peter Lake. The surrounding landscape features mature perennial gardens, a charming split rail fence, and plenty of space to unwind. A handy two-part shed provides extra storage for all your cottage toys and gear. With calm waters perfect for swimming, kayaking, paddle boarding, and fishing and no motorboats to disturb the tranquility Peter Lake is a hidden gem. Whether you're looking for a weekend escape or a peaceful seasonal retreat, this property checks all the boxes. Don't miss your chance to enjoy lakeside living with year-round access, just minutes from everything Coe Hill has to offer. Flexible closing options mean you can start making memories sooner than you think! |
| Price | $299,000 |
| Taxes: | $2880.00 |
| Assessment Year: | 2024 |
| Occupancy: | Owner |
| Address: | 197 KING Road West , Wollaston, K0L 1P0, Hastings |
| Acreage: | < .50 |
| Directions/Cross Streets: | HWY 620 |
| Rooms: | 8 |
| Bedrooms: | 3 |
| Bedrooms +: | 0 |
| Family Room: | F |
| Basement: | Crawl Space |
| Level/Floor | Room | Length(ft) | Width(ft) | Descriptions | |
| Room 1 | Main | Kitchen | 15.91 | 12.23 | W/O To Deck |
| Room 2 | Main | Living Ro | 15.91 | 10.99 | |
| Room 3 | Main | Sitting | 10 | 15.09 | Wood Stove |
| Room 4 | Main | Primary B | 8.92 | 8.59 | |
| Room 5 | Main | Bedroom 2 | 8.92 | 6.76 | |
| Room 6 | Main | Bedroom 3 | 8.92 | 7.41 | |
| Room 7 | Main | Bathroom | 4.17 | 8.43 | 3 Pc Bath |
| Room 8 | Main | Laundry | 5.51 | 8.43 |
| Washroom Type | No. of Pieces | Level |
| Washroom Type 1 | 3 | Main |
| Washroom Type 2 | 0 | |
| Washroom Type 3 | 0 | |
| Washroom Type 4 | 0 | |
| Washroom Type 5 | 0 | |
| Washroom Type 6 | 3 | Main |
| Washroom Type 7 | 0 | |
| Washroom Type 8 | 0 | |
| Washroom Type 9 | 0 | |
| Washroom Type 10 | 0 | |
| Washroom Type 11 | 3 | Main |
| Washroom Type 12 | 0 | |
| Washroom Type 13 | 0 | |
| Washroom Type 14 | 0 | |
| Washroom Type 15 | 0 | |
| Washroom Type 16 | 3 | Main |
| Washroom Type 17 | 0 | |
| Washroom Type 18 | 0 | |
| Washroom Type 19 | 0 | |
| Washroom Type 20 | 0 | |
| Washroom Type 21 | 3 | Main |
| Washroom Type 22 | 0 | |
| Washroom Type 23 | 0 | |
| Washroom Type 24 | 0 | |
| Washroom Type 25 | 0 | |
| Washroom Type 26 | 3 | Main |
| Washroom Type 27 | 0 | |
| Washroom Type 28 | 0 | |
| Washroom Type 29 | 0 | |
| Washroom Type 30 | 0 | |
| Washroom Type 31 | 3 | Main |
| Washroom Type 32 | 0 | |
| Washroom Type 33 | 0 | |
| Washroom Type 34 | 0 | |
| Washroom Type 35 | 0 | |
| Washroom Type 36 | 3 | Main |
| Washroom Type 37 | 0 | |
| Washroom Type 38 | 0 | |
| Washroom Type 39 | 0 | |
| Washroom Type 40 | 0 | |
| Washroom Type 41 | 3 | Main |
| Washroom Type 42 | 0 | |
| Washroom Type 43 | 0 | |
| Washroom Type 44 | 0 | |
| Washroom Type 45 | 0 | |
| Washroom Type 46 | 3 | Main |
| Washroom Type 47 | 0 | |
| Washroom Type 48 | 0 | |
| Washroom Type 49 | 0 | |
| Washroom Type 50 | 0 |
| Total Area: | 0.00 |
| Approximatly Age: | 51-99 |
| Property Type: | Detached |
| Style: | Bungalow |
| Exterior: | Wood |
| Garage Type: | None |
| (Parking/)Drive: | Private |
| Drive Parking Spaces: | 2 |
| Park #1 | |
| Parking Type: | Private |
| Park #2 | |
| Parking Type: | Private |
| Pool: | None |
| Other Structures: | Garden Shed, W |
| Approximatly Age: | 51-99 |
| Approximatly Square Footage: | 700-1100 |
| Property Features: | Park, Place Of Worship |
| CAC Included: | N |
| Water Included: | N |
| Cabel TV Included: | N |
| Common Elements Included: | N |
| Heat Included: | N |
| Parking Included: | N |
| Condo Tax Included: | N |
| Building Insurance Included: | N |
| Fireplace/Stove: | Y |
| Heat Type: | Baseboard |
| Central Air Conditioning: | Wall Unit(s |
| Central Vac: | N |
| Laundry Level: | Syste |
| Ensuite Laundry: | F |
| Sewers: | Septic |
| Water: | Lake/Rive |
| Water Supply Types: | Lake/River |
| Utilities-Cable: | N |
| Utilities-Hydro: | Y |
$
%
Years
This calculator is for demonstration purposes only. Always consult a professional
financial advisor before making personal financial decisions.
| Although the information displayed is believed to be accurate, no warranties or representations are made of any kind. |
| BOWES & COCKS LIMITED |
|
|
.jpg?src=Custom)
Dir:
416-548-7854
Bus:
416-548-7854
Fax:
416-981-7184
| Book Showing | Email a Friend |
Jump To:
At a Glance:
| Type: | Freehold - Detached |
| Area: | Hastings |
| Municipality: | Wollaston |
| Neighbourhood: | Wollaston |
| Style: | Bungalow |
| Approximate Age: | 51-99 |
| Tax: | $2,880 |
| Beds: | 3 |
| Baths: | 1 |
| Fireplace: | Y |
| Pool: | None |
Locatin Map:
Payment Calculator:
- Color Examples
- Red
- Magenta
- Gold
- Green
- Black and Gold
- Dark Navy Blue And Gold
- Cyan
- Black
- Purple
- Brown Cream
- Blue and Black
- Orange and Black
- Default
- Device Examples
