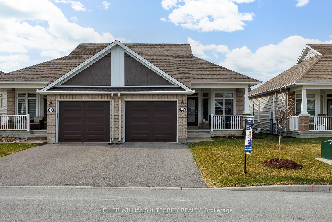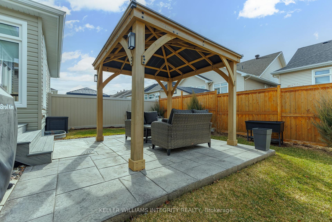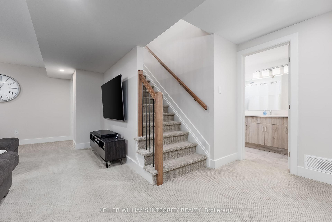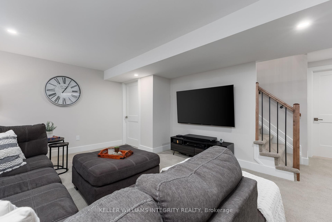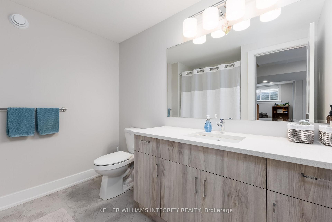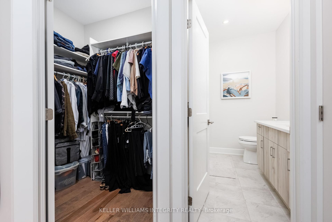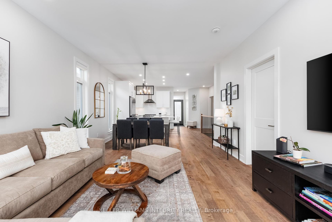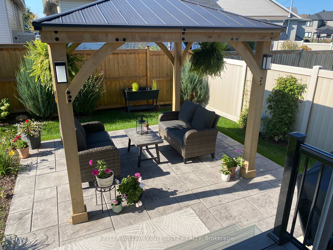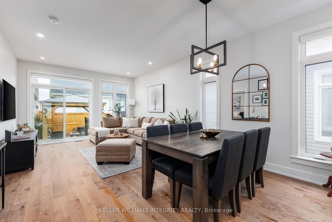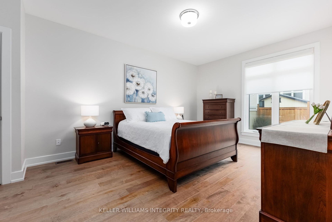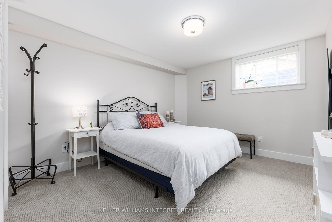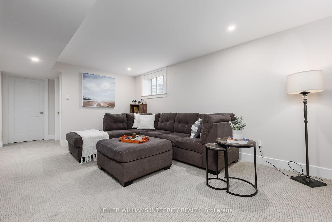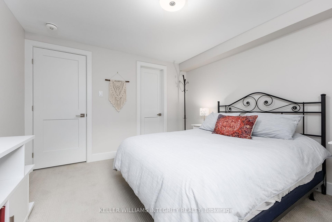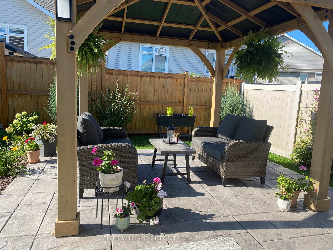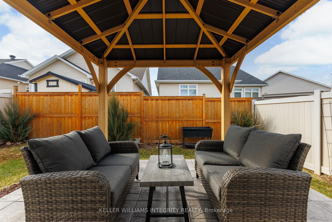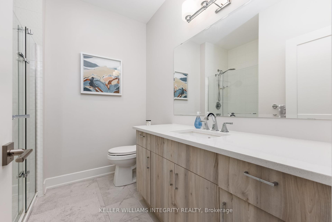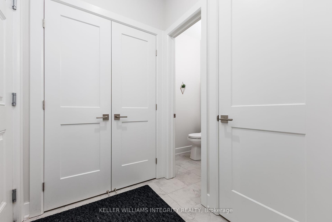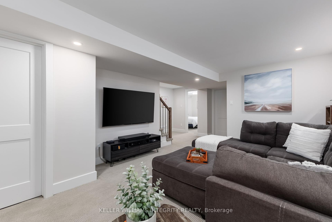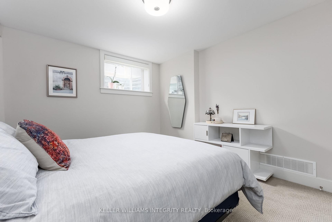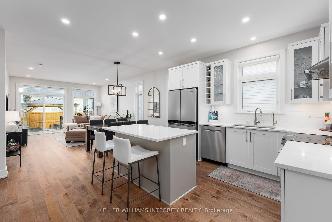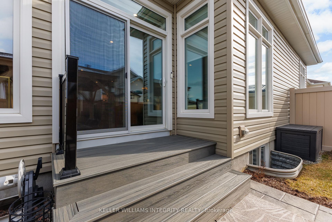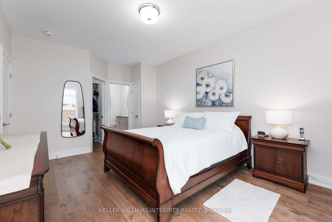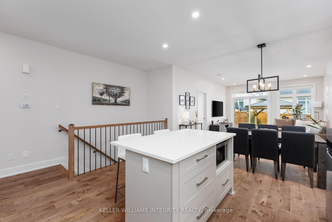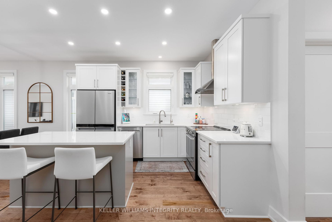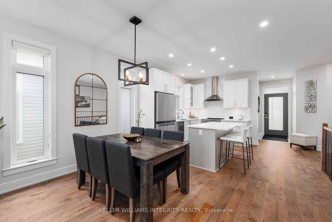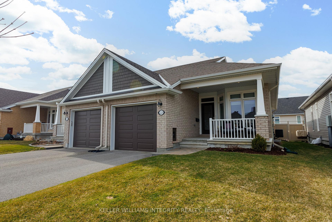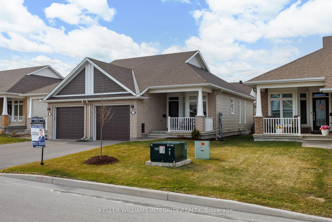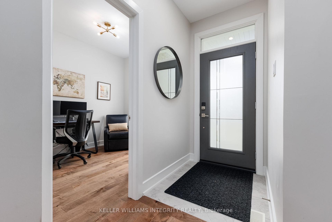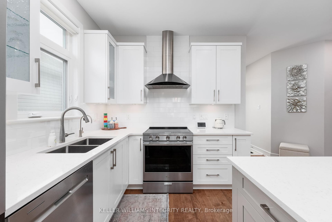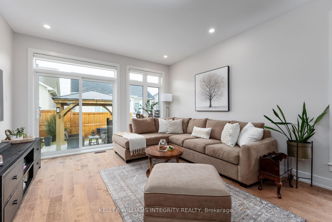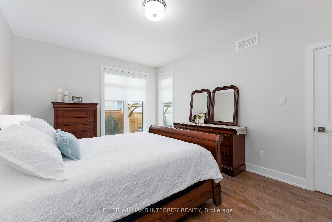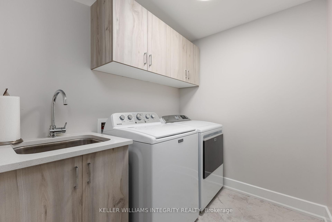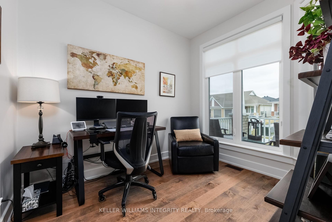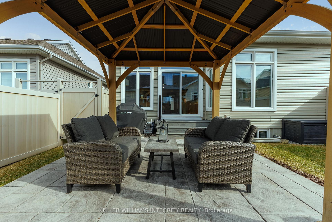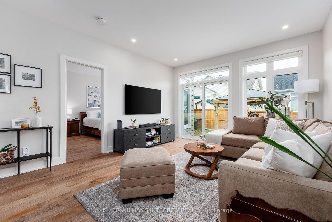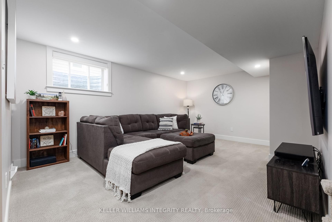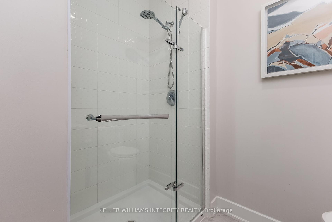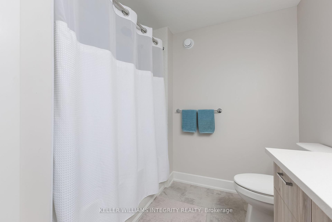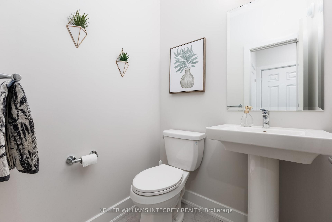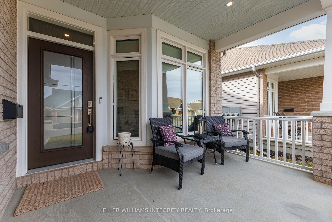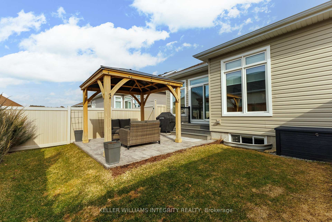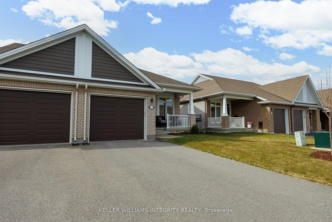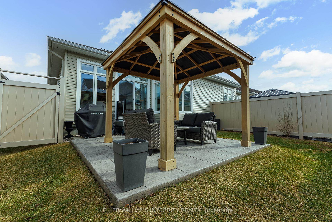$829,900
Available - For Sale
Listing ID: X12091385
225 Maygrass Way , Stittsville - Munster - Richmond, K2S 2B4, Ottawa
| Truly an extremely rare opportunity to purchase this stunning 1,717 sq. ft.( Incl. 642 sq. ft. of optional finished lower level) semi-detached bungalow located in the sought-after Edenwylde adult lifestyle community in south Stittsville. Fully loaded with premium upgrades, this 2-bedroom + den home offers elegant living with 9-ft ceilings, hardwood floors, and an open-concept layout. The gourmet kitchen features quartz countertops, stainless steel appliances, upgraded cabinetry, upgraded lighting and a sleek hood fan. Sliding patio doors lead to a private, fully fenced backyard with new composite steps, stamped concrete patio and gazebo perfect for relaxing or entertaining. The spacious primary suite includes hardwood flooring, a walk-in closet, and a luxurious ensuite with quartz counters and large glass shower. An oversized garage offers inside access to a mudroom with powder room, pantry, and optional main-floor laundry hookups. The finished lower level includes a second bedroom with walk-in closet, a 4-piece bathroom, laundry room with quartz counter and sink, a large family room, and plenty of storage. You don't want to miss this one! |
| Price | $829,900 |
| Taxes: | $4022.00 |
| Assessment Year: | 2024 |
| Occupancy: | Owner |
| Address: | 225 Maygrass Way , Stittsville - Munster - Richmond, K2S 2B4, Ottawa |
| Directions/Cross Streets: | Fernbank Road and Shea Road |
| Rooms: | 8 |
| Bedrooms: | 2 |
| Bedrooms +: | 0 |
| Family Room: | F |
| Basement: | Finished |
| Level/Floor | Room | Length(ft) | Width(ft) | Descriptions | |
| Room 1 | Main | Foyer | 4.99 | 4.07 | |
| Room 2 | Main | Den | 9.68 | 8.17 | |
| Room 3 | Main | Kitchen | 10.76 | 9.91 | |
| Room 4 | Main | Dining Ro | 9.41 | 11.97 | |
| Room 5 | Main | Living Ro | 12.4 | 11.97 | |
| Room 6 | Main | Mud Room | 5.74 | 4.99 | |
| Room 7 | Main | Primary B | 12 | 12 | |
| Room 8 | Lower | Bedroom | 12.23 | 11.32 | |
| Room 9 | Lower | Laundry | 4.66 | 5.74 | |
| Room 10 | Lower | Family Ro | 21.09 | 12.76 |
| Washroom Type | No. of Pieces | Level |
| Washroom Type 1 | 3 | Main |
| Washroom Type 2 | 2 | Main |
| Washroom Type 3 | 3 | Lower |
| Washroom Type 4 | 0 | |
| Washroom Type 5 | 0 |
| Total Area: | 0.00 |
| Approximatly Age: | 0-5 |
| Property Type: | Semi-Detached |
| Style: | Bungalow |
| Exterior: | Brick, Vinyl Siding |
| Garage Type: | Attached |
| (Parking/)Drive: | Available |
| Drive Parking Spaces: | 2 |
| Park #1 | |
| Parking Type: | Available |
| Park #2 | |
| Parking Type: | Available |
| Pool: | None |
| Approximatly Age: | 0-5 |
| Approximatly Square Footage: | 1100-1500 |
| CAC Included: | N |
| Water Included: | N |
| Cabel TV Included: | N |
| Common Elements Included: | N |
| Heat Included: | N |
| Parking Included: | N |
| Condo Tax Included: | N |
| Building Insurance Included: | N |
| Fireplace/Stove: | N |
| Heat Type: | Forced Air |
| Central Air Conditioning: | Central Air |
| Central Vac: | N |
| Laundry Level: | Syste |
| Ensuite Laundry: | F |
| Sewers: | Sewer |
| Utilities-Cable: | Y |
| Utilities-Hydro: | Y |
$
%
Years
This calculator is for demonstration purposes only. Always consult a professional
financial advisor before making personal financial decisions.
| Although the information displayed is believed to be accurate, no warranties or representations are made of any kind. |
| KELLER WILLIAMS INTEGRITY REALTY |
|
|
.jpg?src=Custom)
Dir:
416-548-7854
Bus:
416-548-7854
Fax:
416-981-7184
| Book Showing | Email a Friend |
Jump To:
At a Glance:
| Type: | Freehold - Semi-Detached |
| Area: | Ottawa |
| Municipality: | Stittsville - Munster - Richmond |
| Neighbourhood: | 8207 - Remainder of Stittsville & Area |
| Style: | Bungalow |
| Approximate Age: | 0-5 |
| Tax: | $4,022 |
| Beds: | 2 |
| Baths: | 3 |
| Fireplace: | N |
| Pool: | None |
Locatin Map:
Payment Calculator:
- Color Examples
- Red
- Magenta
- Gold
- Green
- Black and Gold
- Dark Navy Blue And Gold
- Cyan
- Black
- Purple
- Brown Cream
- Blue and Black
- Orange and Black
- Default
- Device Examples
