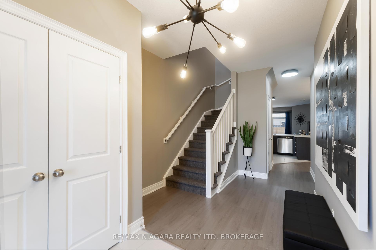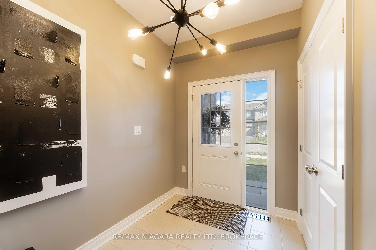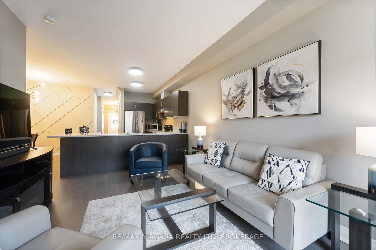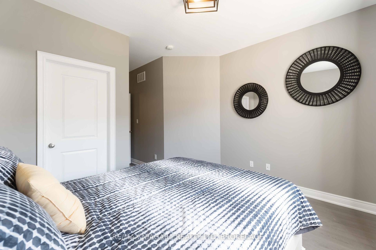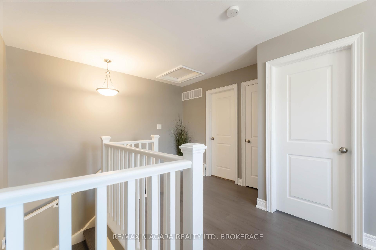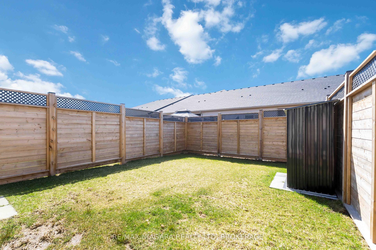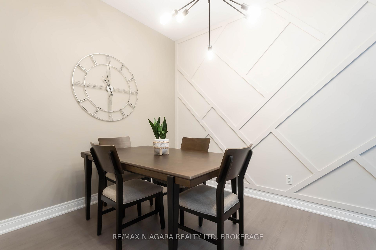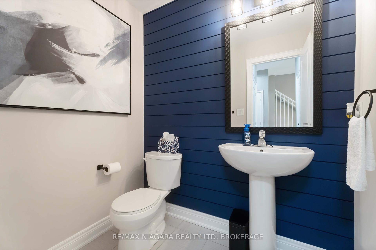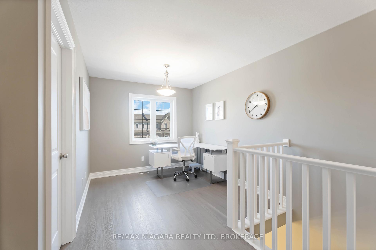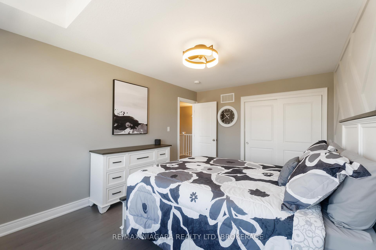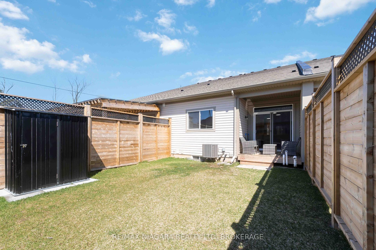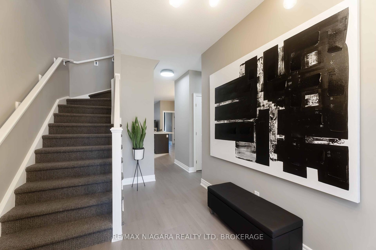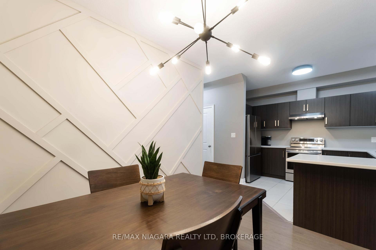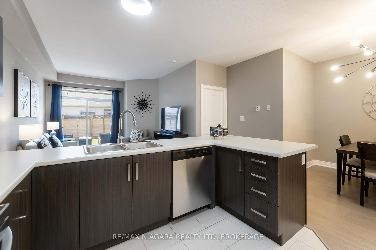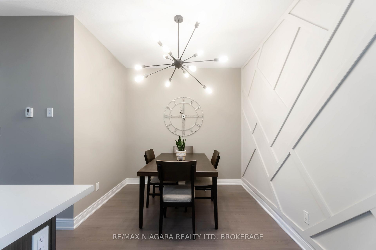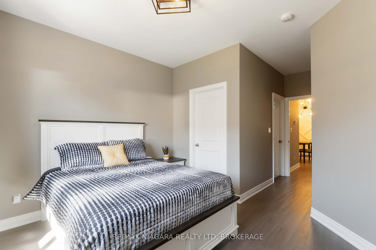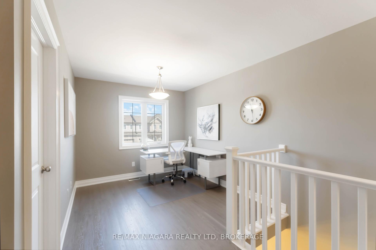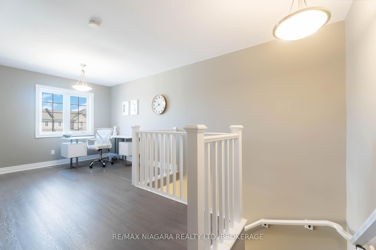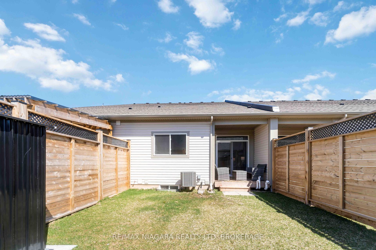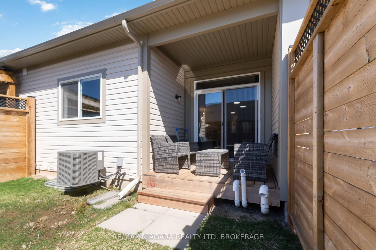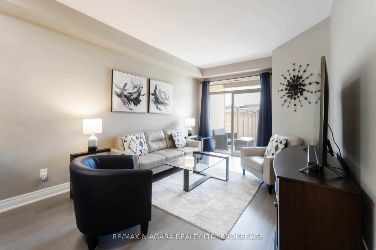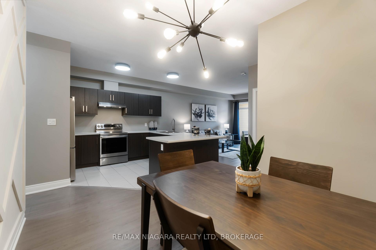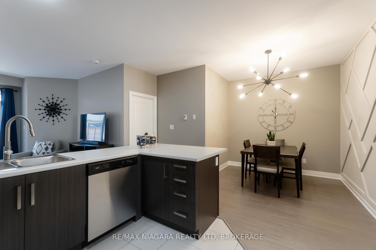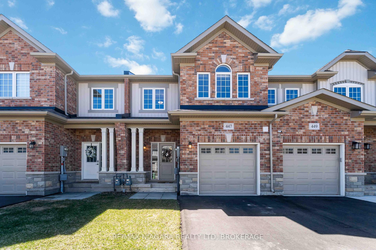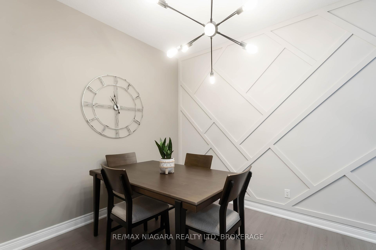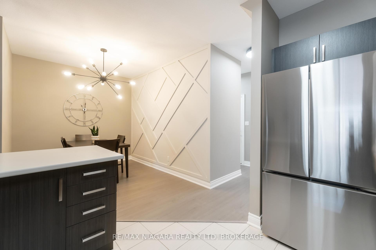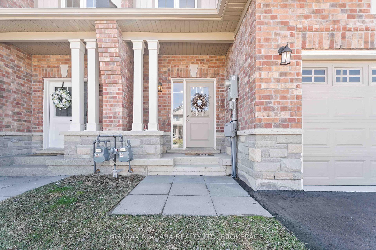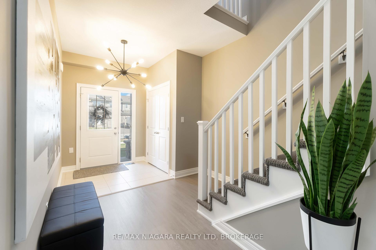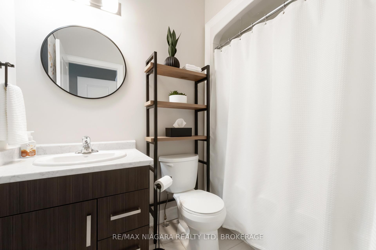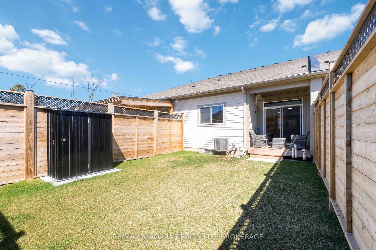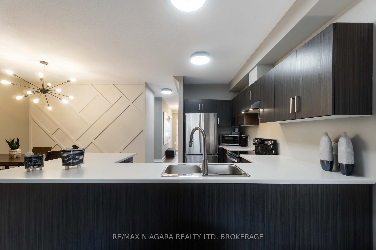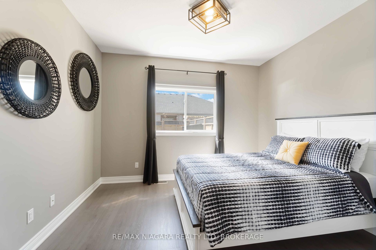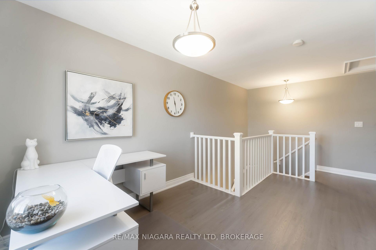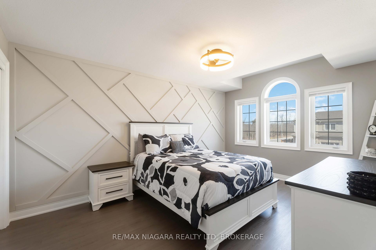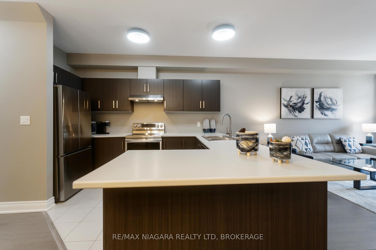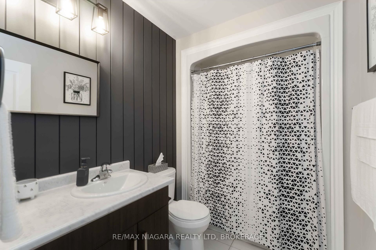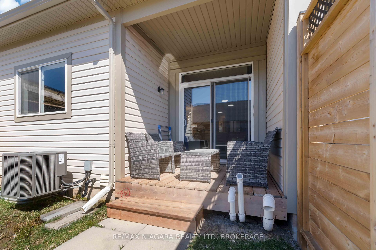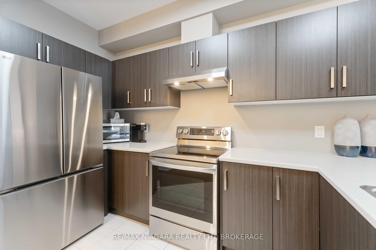$599,900
Available - For Sale
Listing ID: X12091628
447 VIKING Stre , Fort Erie, L2A 0E3, Niagara
| Stunning 3 Years Young Townhome beautifully upgraded from top to bottom, nestled in a prime location close to shopping centers, restaurants, parks, and top-rated schools. This townhome is a haven of spaciousness and functional design, offering a functional open concept floor plan and stylish upgrades throughout. Beautifully upgraded kitchen with updated cabinets and equipped with high-quality appliances, plenty of counter space and storage. Open to dining room with stunning feature wall and bright living room with walkout to covered patio and private newly fenced backyard- perfect for summer barbecues and entertaining! The Main Floor Primary Suite features a 4PC ensuite bathroom and a walk-in closet. Adding to the functionality are three bathrooms, including a master ensuite, a second full bathroom upstairs, and a powder room on the main floor. Second Level features a spacious open loft, 4PC bathroom and 2nd Bedroom. Full basement with tons of storage space, and perfect layout for spacious future recroom and additional bedroom. Great location close to all amenities and easy highway access. Flexible closing available. Come have a look! |
| Price | $599,900 |
| Taxes: | $4542.08 |
| Occupancy: | Owner |
| Address: | 447 VIKING Stre , Fort Erie, L2A 0E3, Niagara |
| Acreage: | < .50 |
| Directions/Cross Streets: | Albany & Garrison |
| Rooms: | 9 |
| Rooms +: | 0 |
| Bedrooms: | 2 |
| Bedrooms +: | 0 |
| Family Room: | F |
| Basement: | Unfinished, Full |
| Level/Floor | Room | Length(ft) | Width(ft) | Descriptions | |
| Room 1 | Main | Primary B | 10.5 | 12 | |
| Room 2 | Main | Bathroom | 4 Pc Ensuite | ||
| Room 3 | Main | Great Roo | 11.51 | 15.68 | |
| Room 4 | Main | Dining Ro | 10.33 | 9.25 | |
| Room 5 | Main | Kitchen | 10 | 11.91 | |
| Room 6 | Main | Bathroom | 2 Pc Bath | ||
| Room 7 | Second | Bathroom | 4 Pc Bath | ||
| Room 8 | Second | Bedroom | 10.92 | 15.68 | |
| Room 9 | Second | Loft | 9.09 | 9.91 |
| Washroom Type | No. of Pieces | Level |
| Washroom Type 1 | 4 | Main |
| Washroom Type 2 | 2 | Main |
| Washroom Type 3 | 4 | Second |
| Washroom Type 4 | 0 | |
| Washroom Type 5 | 0 |
| Total Area: | 0.00 |
| Approximatly Age: | 0-5 |
| Property Type: | Att/Row/Townhouse |
| Style: | 2-Storey |
| Exterior: | Brick, Aluminum Siding |
| Garage Type: | Attached |
| (Parking/)Drive: | Private |
| Drive Parking Spaces: | 1 |
| Park #1 | |
| Parking Type: | Private |
| Park #2 | |
| Parking Type: | Private |
| Pool: | None |
| Approximatly Age: | 0-5 |
| Approximatly Square Footage: | 1100-1500 |
| CAC Included: | N |
| Water Included: | N |
| Cabel TV Included: | N |
| Common Elements Included: | N |
| Heat Included: | N |
| Parking Included: | N |
| Condo Tax Included: | N |
| Building Insurance Included: | N |
| Fireplace/Stove: | N |
| Heat Type: | Forced Air |
| Central Air Conditioning: | Central Air |
| Central Vac: | N |
| Laundry Level: | Syste |
| Ensuite Laundry: | F |
| Elevator Lift: | False |
| Sewers: | Sewer |
$
%
Years
This calculator is for demonstration purposes only. Always consult a professional
financial advisor before making personal financial decisions.
| Although the information displayed is believed to be accurate, no warranties or representations are made of any kind. |
| RE/MAX NIAGARA REALTY LTD, BROKERAGE |
|
|
.jpg?src=Custom)
Dir:
416-548-7854
Bus:
416-548-7854
Fax:
416-981-7184
| Virtual Tour | Book Showing | Email a Friend |
Jump To:
At a Glance:
| Type: | Freehold - Att/Row/Townhouse |
| Area: | Niagara |
| Municipality: | Fort Erie |
| Neighbourhood: | 333 - Lakeshore |
| Style: | 2-Storey |
| Approximate Age: | 0-5 |
| Tax: | $4,542.08 |
| Beds: | 2 |
| Baths: | 3 |
| Fireplace: | N |
| Pool: | None |
Locatin Map:
Payment Calculator:
- Color Examples
- Red
- Magenta
- Gold
- Green
- Black and Gold
- Dark Navy Blue And Gold
- Cyan
- Black
- Purple
- Brown Cream
- Blue and Black
- Orange and Black
- Default
- Device Examples
