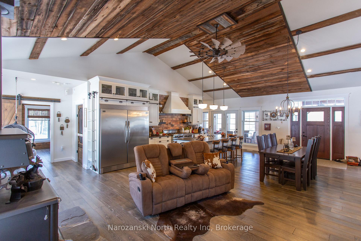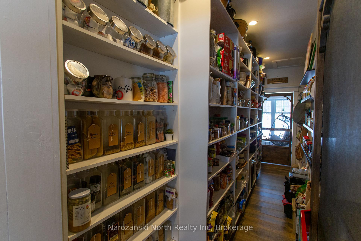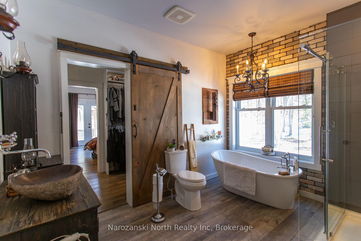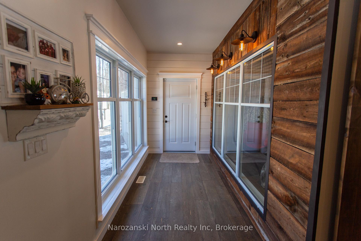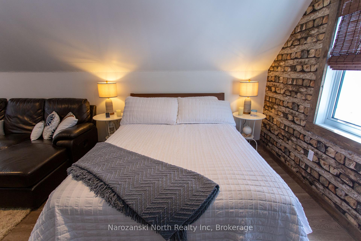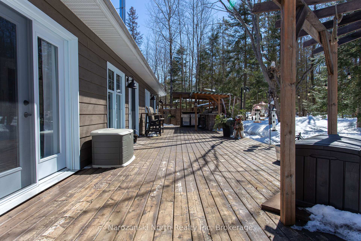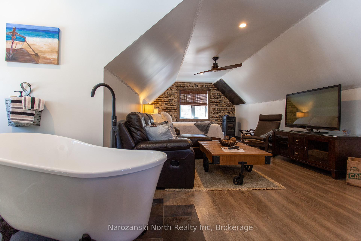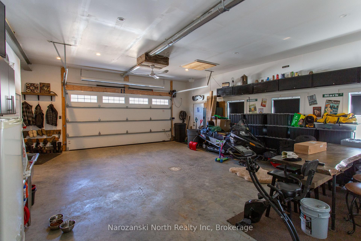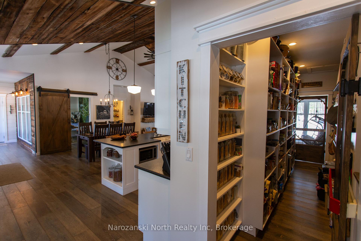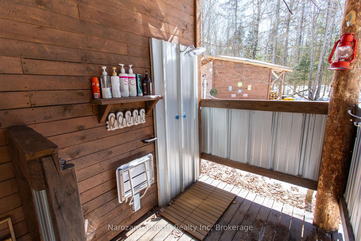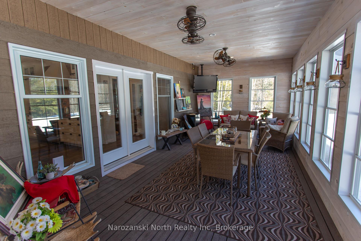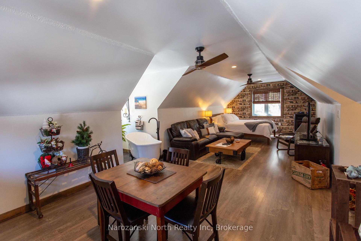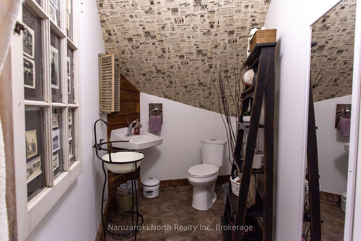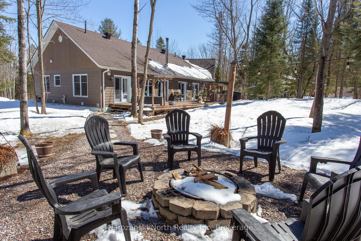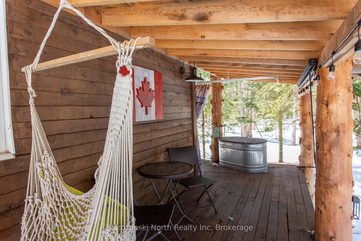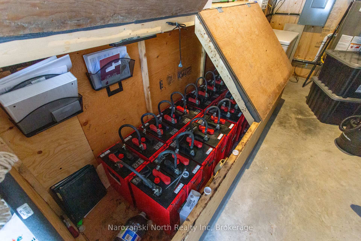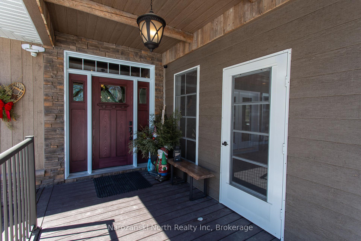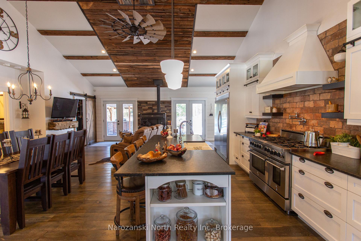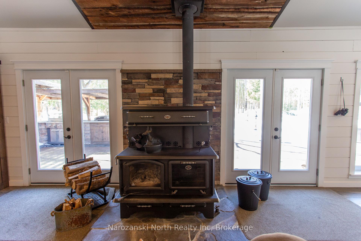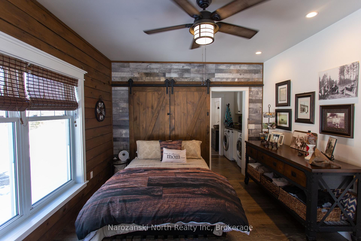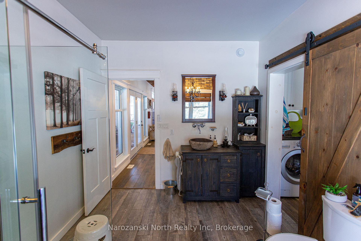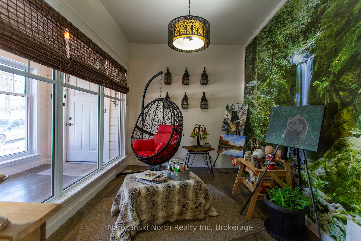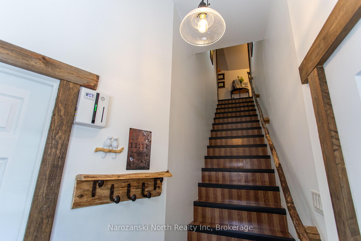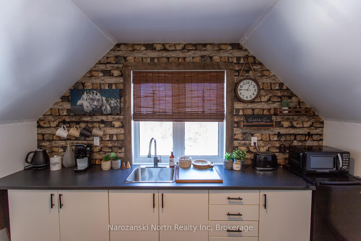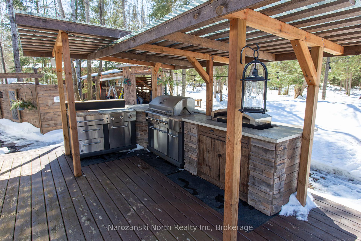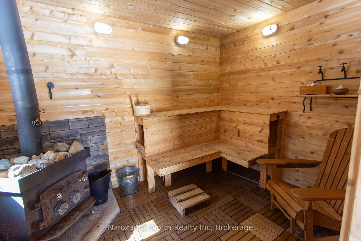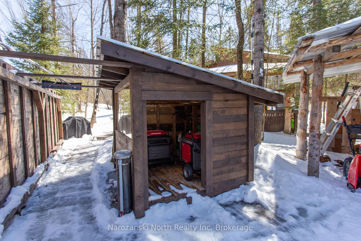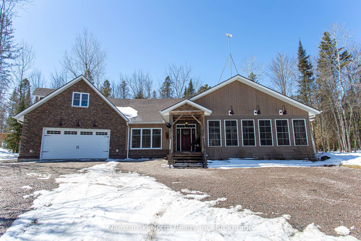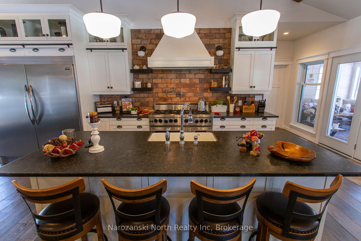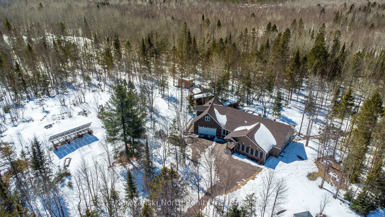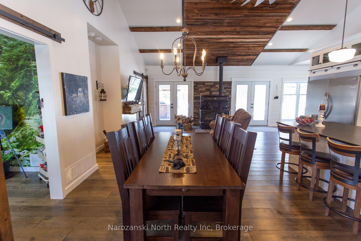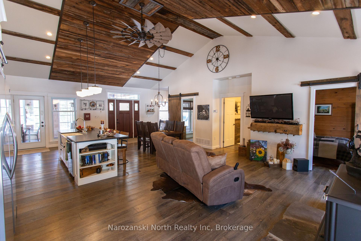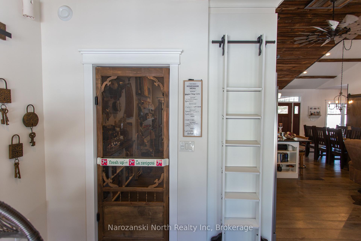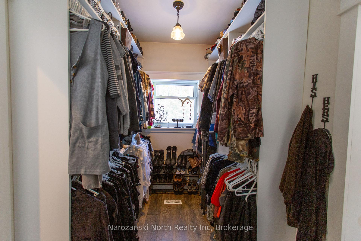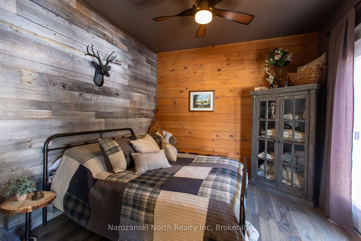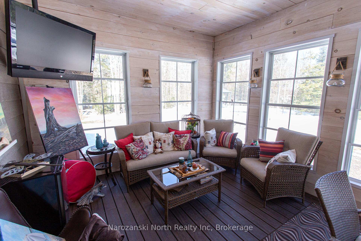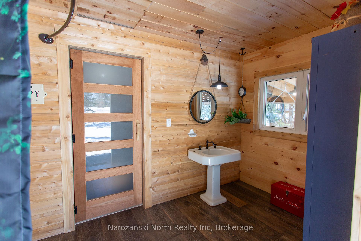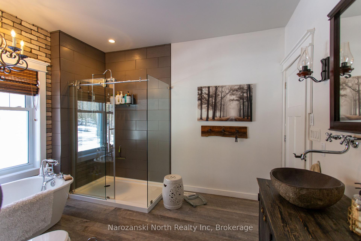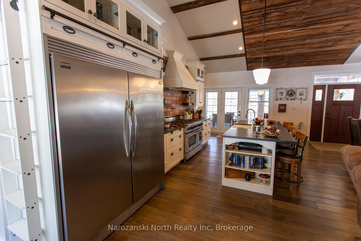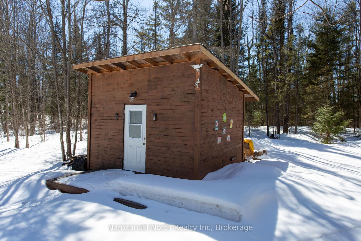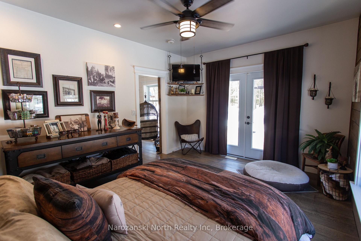$799,000
Available - For Sale
Listing ID: X12091702
131 Casimir Road , St. Charles, P0M 2W0, Sudbury
| Infinite Opportunity -Endless Choice! Tucked gently among towering evergreens, this remarkable property is as unique as its address. This is not just a home. This is a destination. Could this be your perfect escape? This green-energy, 4 bedroom & 3-bathroom haven is completely off the grid powered by solar, created with care, and designed for a new way of life. Traditional hydro is available just meters away, but once you step inside, you may wonder why you'd ever need it! The home is a refined, classic Northern structure built on two thoughtfully crafted levels. The heart of the home is a gourmet chefs kitchen, dining and living room with Stunning vaulted ceilings & massive beams. The primary suite features panoramic woodland views, walk-in closet, and spa like ensuite. The massive garage is a dream and has a guest suite above. More notable features: the charming screened-in room, sauna outbuilding with outdoor shower & bathtub, outdoor kitchen & fire pit under the stars. Western exposure means sunlight all afternoon long and spectacular sunset views from your private terrace! This is a place that speaks to the soul. A peaceful, private, energy-efficient retreat unlike anything else on the market. Whether you're looking for a forever home, a weekend getaway, or a lifestyle reset, this is your chance to own a signature property in Northern Ontario. Visit my website for complete descriptive write up. |
| Price | $799,000 |
| Taxes: | $4022.00 |
| Assessment Year: | 2024 |
| Occupancy: | Owner |
| Address: | 131 Casimir Road , St. Charles, P0M 2W0, Sudbury |
| Directions/Cross Streets: | Casimir Rd |
| Rooms: | 9 |
| Bedrooms: | 4 |
| Bedrooms +: | 0 |
| Family Room: | T |
| Basement: | None |
| Level/Floor | Room | Length(ft) | Width(ft) | Descriptions | |
| Room 1 | Main | Bedroom | 10.1 | 10.1 | |
| Room 2 | Main | Bedroom | 11.97 | 15.97 | |
| Room 3 | Main | Bedroom | 10.1 | 10.1 | |
| Room 4 | Main | Bathroom | 10.99 | 10.99 | 3 Pc Bath |
| Room 5 | Main | Bathroom | 5.9 | 3.94 | 3 Pc Bath |
| Washroom Type | No. of Pieces | Level |
| Washroom Type 1 | 4 | |
| Washroom Type 2 | 0 | |
| Washroom Type 3 | 0 | |
| Washroom Type 4 | 0 | |
| Washroom Type 5 | 0 | |
| Washroom Type 6 | 4 | |
| Washroom Type 7 | 0 | |
| Washroom Type 8 | 0 | |
| Washroom Type 9 | 0 | |
| Washroom Type 10 | 0 | |
| Washroom Type 11 | 4 | |
| Washroom Type 12 | 0 | |
| Washroom Type 13 | 0 | |
| Washroom Type 14 | 0 | |
| Washroom Type 15 | 0 | |
| Washroom Type 16 | 4 | |
| Washroom Type 17 | 0 | |
| Washroom Type 18 | 0 | |
| Washroom Type 19 | 0 | |
| Washroom Type 20 | 0 | |
| Washroom Type 21 | 4 | |
| Washroom Type 22 | 0 | |
| Washroom Type 23 | 0 | |
| Washroom Type 24 | 0 | |
| Washroom Type 25 | 0 | |
| Washroom Type 26 | 4 | |
| Washroom Type 27 | 0 | |
| Washroom Type 28 | 0 | |
| Washroom Type 29 | 0 | |
| Washroom Type 30 | 0 |
| Total Area: | 0.00 |
| Property Type: | Detached |
| Style: | Bungalow |
| Exterior: | Vinyl Siding |
| Garage Type: | Attached |
| (Parking/)Drive: | Private Do |
| Drive Parking Spaces: | 4 |
| Park #1 | |
| Parking Type: | Private Do |
| Park #2 | |
| Parking Type: | Private Do |
| Pool: | None |
| Other Structures: | Storage, Sauna |
| Approximatly Square Footage: | 1500-2000 |
| Property Features: | Level |
| CAC Included: | N |
| Water Included: | N |
| Cabel TV Included: | N |
| Common Elements Included: | N |
| Heat Included: | N |
| Parking Included: | N |
| Condo Tax Included: | N |
| Building Insurance Included: | N |
| Fireplace/Stove: | Y |
| Heat Type: | Other |
| Central Air Conditioning: | Other |
| Central Vac: | N |
| Laundry Level: | Syste |
| Ensuite Laundry: | F |
| Sewers: | Septic |
| Water: | Drilled W |
| Water Supply Types: | Drilled Well |
| Utilities-Hydro: | Y |
$
%
Years
This calculator is for demonstration purposes only. Always consult a professional
financial advisor before making personal financial decisions.
| Although the information displayed is believed to be accurate, no warranties or representations are made of any kind. |
| Narozanski North Realty Inc |
|
|
.jpg?src=Custom)
Dir:
416-548-7854
Bus:
416-548-7854
Fax:
416-981-7184
| Book Showing | Email a Friend |
Jump To:
At a Glance:
| Type: | Freehold - Detached |
| Area: | Sudbury |
| Municipality: | St. Charles |
| Neighbourhood: | Dufferin Grove |
| Style: | Bungalow |
| Tax: | $4,022 |
| Beds: | 4 |
| Baths: | 2 |
| Fireplace: | Y |
| Pool: | None |
Locatin Map:
Payment Calculator:
- Color Examples
- Red
- Magenta
- Gold
- Green
- Black and Gold
- Dark Navy Blue And Gold
- Cyan
- Black
- Purple
- Brown Cream
- Blue and Black
- Orange and Black
- Default
- Device Examples
