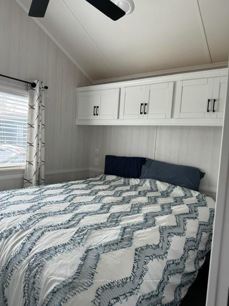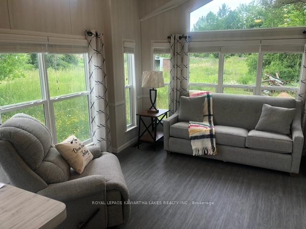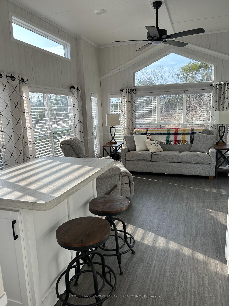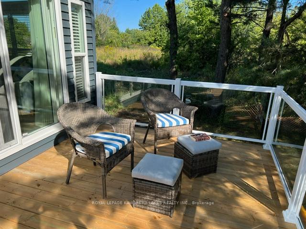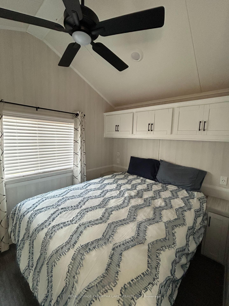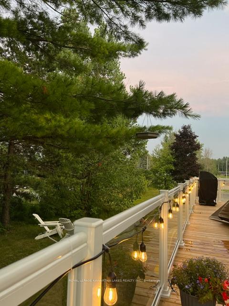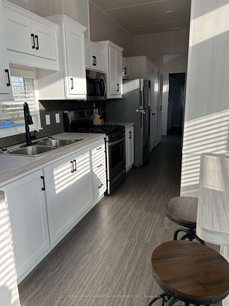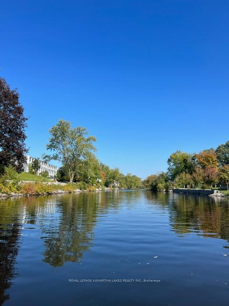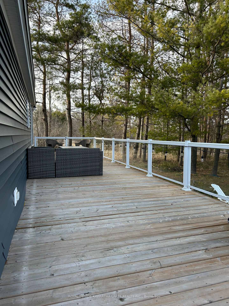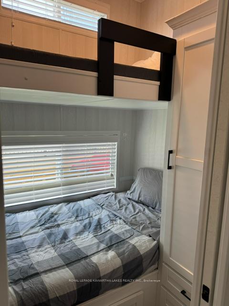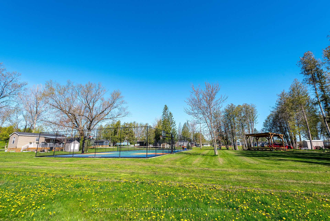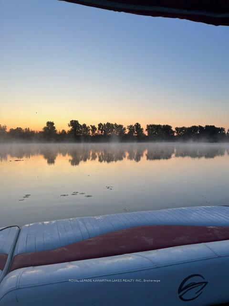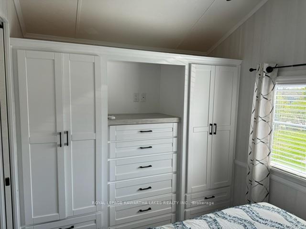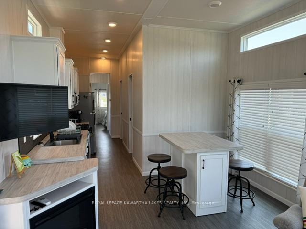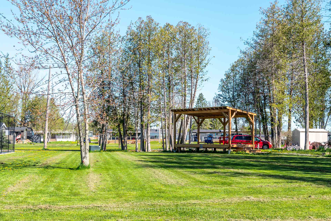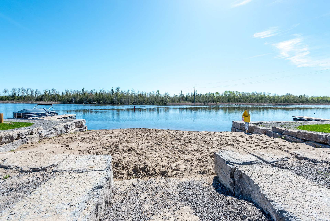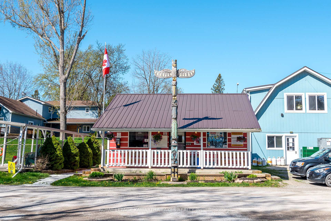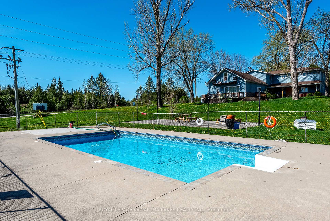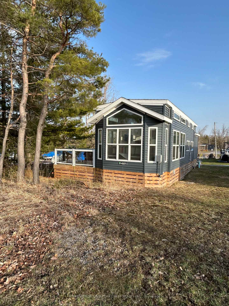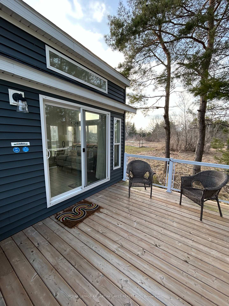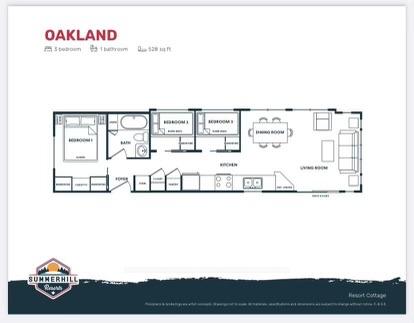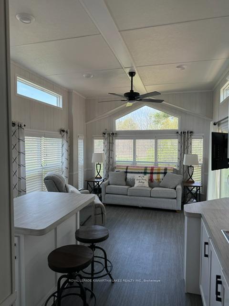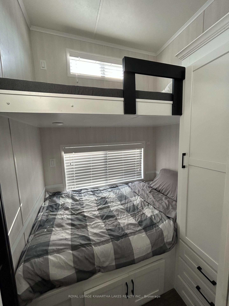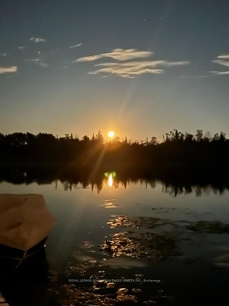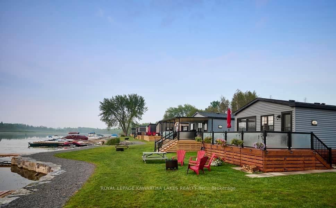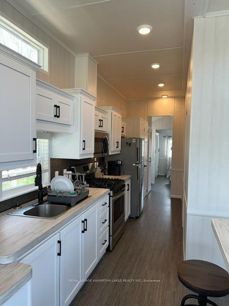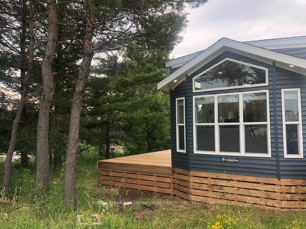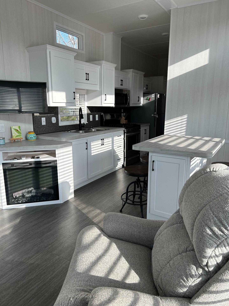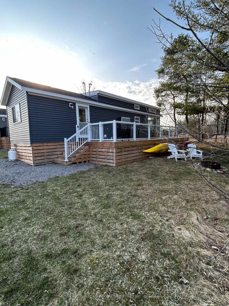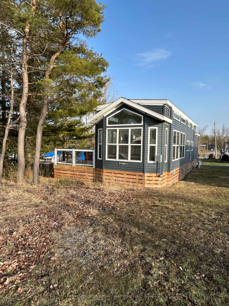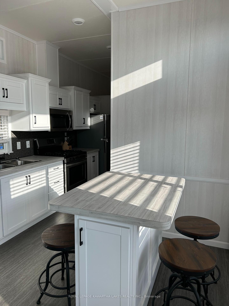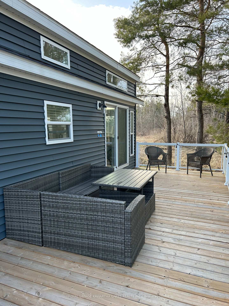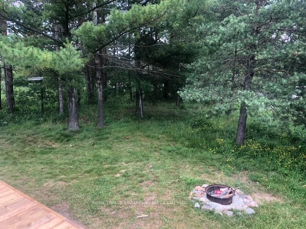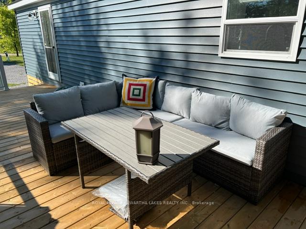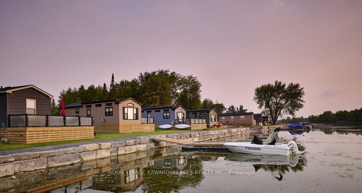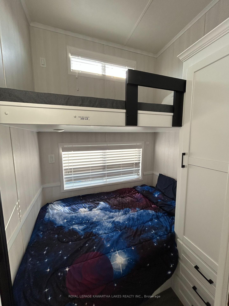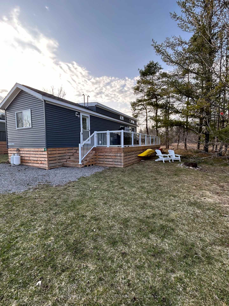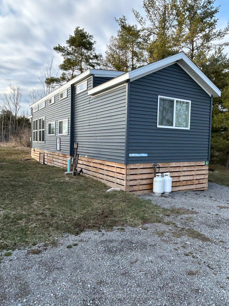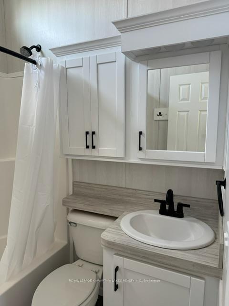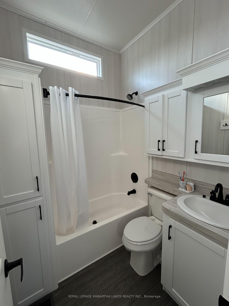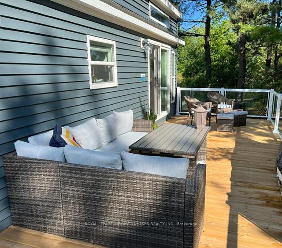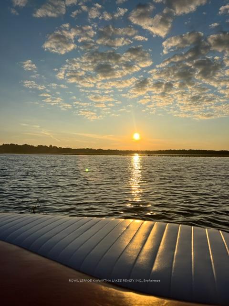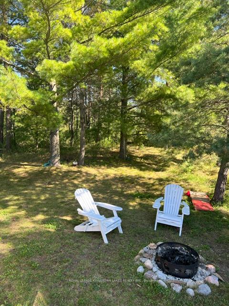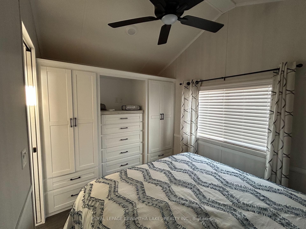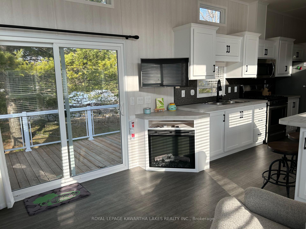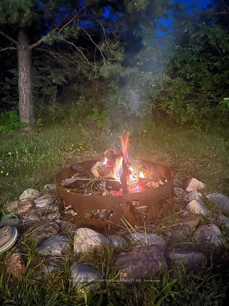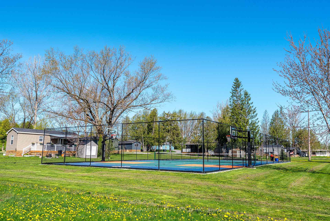$149,900
Available - For Sale
Listing ID: X12093110
657 Thunder Bridge Road , Kawartha Lakes, K9V 4R1, Kawartha Lakes
| WOW! WOW! WOW! - SELLER WILL PAY YOUR 2025 SEASON PARK FEE AND YOUR RESERVED DOCK FEE FOR 2025 !! ALL YOU HAVE TO DO IS MOVE IN !! Start packing !!! This cottage sits on a very private well treed premium lot. It is a very modern, bright and inviting 3 bedroom cottage built by Woodland Park in 2021 sits on a very private wooded, premium lot. It includes many top-end features such as centre kitchen island with s/s appliances, entertainment centre in living room with electric fireplace, primary bedroom with queen size bed with built in cabinetry and 2 secondary bedrooms with extra long bunk beds, high ceilings, lots of windows and an abundance of storage so bring the family! The 300 sq ft deck made of pressure treated wood and an upgraded glass railing is perfect for outdoor entertaining and BBQ'S with family & friends. Bonus, Sellers will throw in the patio dining set and the new BBQ! Enjoy all the resort amenities including the inground pool, recreation centre, boat launch, hiking and ATV trails, on-site store, on-site laundry facilities, multi sports court for road hockey, pickle ball, tennis, basketball, play horse shoes & more. Don't forget to go to the beach, go fishing, canoe, paddle board, kayak, watch live concerts, fireworks, Christmas in July & Halloween in the park. When you are not playing you can rest comfortably with a 45,000 BTU high efficiency furnace, central a/c, 20 GAL electric and gas water heater, 30 year shingles, premium vinyl siding, energy-star-rated thermo-pane vinyl windows. This is a 3 season park (open May to Oct), owned and operated by Summerhill Resorts. A stunning waterfront park with controlled gate access & is pet friendly. All mobile/cottages, No RVs. Land lease Fees include water, waste, guest passes, unlimited use of amenities, lawn maintenance, on site staff support. Enjoy all the perks and upmost privacy of a private cottage with the social benefits of a resort lifestyle without the cottage price tag! |
| Price | $149,900 |
| Taxes: | $5394.00 |
| Occupancy: | Owner |
| Address: | 657 Thunder Bridge Road , Kawartha Lakes, K9V 4R1, Kawartha Lakes |
| Directions/Cross Streets: | Angeline and Thunder Bridge |
| Rooms: | 5 |
| Bedrooms: | 3 |
| Bedrooms +: | 0 |
| Family Room: | F |
| Basement: | None |
| Level/Floor | Room | Length(ft) | Width(ft) | Descriptions | |
| Room 1 | Main | Great Roo | 17.38 | 10.99 | |
| Room 2 | Main | Primary B | 7.51 | 10.99 | |
| Room 3 | Main | Bedroom 2 | 5.71 | 6.3 | |
| Room 4 | Main | Bedroom 3 | 5.71 | 6.3 | |
| Room 5 | Main | Bathroom | 6.1 | 5.08 |
| Washroom Type | No. of Pieces | Level |
| Washroom Type 1 | 4 | Main |
| Washroom Type 2 | 0 | |
| Washroom Type 3 | 0 | |
| Washroom Type 4 | 0 | |
| Washroom Type 5 | 0 | |
| Washroom Type 6 | 4 | Main |
| Washroom Type 7 | 0 | |
| Washroom Type 8 | 0 | |
| Washroom Type 9 | 0 | |
| Washroom Type 10 | 0 | |
| Washroom Type 11 | 4 | Main |
| Washroom Type 12 | 0 | |
| Washroom Type 13 | 0 | |
| Washroom Type 14 | 0 | |
| Washroom Type 15 | 0 | |
| Washroom Type 16 | 4 | Main |
| Washroom Type 17 | 0 | |
| Washroom Type 18 | 0 | |
| Washroom Type 19 | 0 | |
| Washroom Type 20 | 0 | |
| Washroom Type 21 | 4 | Main |
| Washroom Type 22 | 0 | |
| Washroom Type 23 | 0 | |
| Washroom Type 24 | 0 | |
| Washroom Type 25 | 0 | |
| Washroom Type 26 | 4 | Main |
| Washroom Type 27 | 0 | |
| Washroom Type 28 | 0 | |
| Washroom Type 29 | 0 | |
| Washroom Type 30 | 0 | |
| Washroom Type 31 | 4 | Main |
| Washroom Type 32 | 0 | |
| Washroom Type 33 | 0 | |
| Washroom Type 34 | 0 | |
| Washroom Type 35 | 0 | |
| Washroom Type 36 | 4 | Main |
| Washroom Type 37 | 0 | |
| Washroom Type 38 | 0 | |
| Washroom Type 39 | 0 | |
| Washroom Type 40 | 0 |
| Total Area: | 0.00 |
| Approximatly Age: | 0-5 |
| Property Type: | MobileTrailer |
| Style: | Bungalow |
| Exterior: | Vinyl Siding |
| Garage Type: | None |
| (Parking/)Drive: | Private |
| Drive Parking Spaces: | 1 |
| Park #1 | |
| Parking Type: | Private |
| Park #2 | |
| Parking Type: | Private |
| Pool: | Inground |
| Approximatly Age: | 0-5 |
| Approximatly Square Footage: | < 700 |
| Property Features: | Beach, Wooded/Treed |
| CAC Included: | N |
| Water Included: | N |
| Cabel TV Included: | N |
| Common Elements Included: | N |
| Heat Included: | N |
| Parking Included: | N |
| Condo Tax Included: | N |
| Building Insurance Included: | N |
| Fireplace/Stove: | Y |
| Heat Type: | Forced Air |
| Central Air Conditioning: | Central Air |
| Central Vac: | N |
| Laundry Level: | Syste |
| Ensuite Laundry: | F |
| Elevator Lift: | False |
| Sewers: | Holding Tank |
| Water: | Comm Well |
| Water Supply Types: | Comm Well |
| Utilities-Cable: | N |
| Utilities-Hydro: | Y |
$
%
Years
This calculator is for demonstration purposes only. Always consult a professional
financial advisor before making personal financial decisions.
| Although the information displayed is believed to be accurate, no warranties or representations are made of any kind. |
| ROYAL LEPAGE KAWARTHA LAKES REALTY INC. |
|
|
.jpg?src=Custom)
Dir:
416-548-7854
Bus:
416-548-7854
Fax:
416-981-7184
| Book Showing | Email a Friend |
Jump To:
At a Glance:
| Type: | Freehold - MobileTrailer |
| Area: | Kawartha Lakes |
| Municipality: | Kawartha Lakes |
| Neighbourhood: | Ops |
| Style: | Bungalow |
| Approximate Age: | 0-5 |
| Tax: | $5,394 |
| Beds: | 3 |
| Baths: | 1 |
| Fireplace: | Y |
| Pool: | Inground |
Locatin Map:
Payment Calculator:
- Color Examples
- Red
- Magenta
- Gold
- Green
- Black and Gold
- Dark Navy Blue And Gold
- Cyan
- Black
- Purple
- Brown Cream
- Blue and Black
- Orange and Black
- Default
- Device Examples
