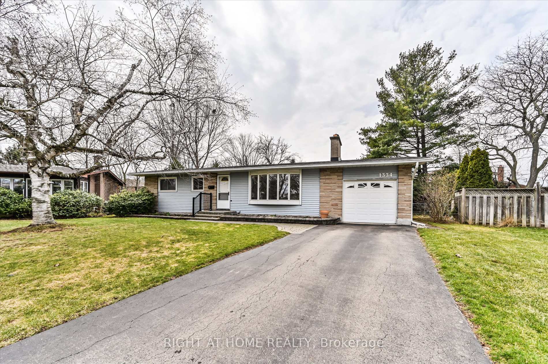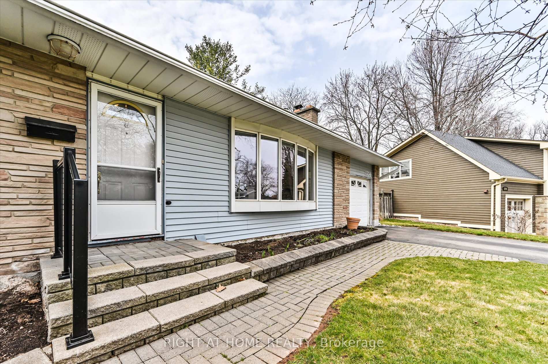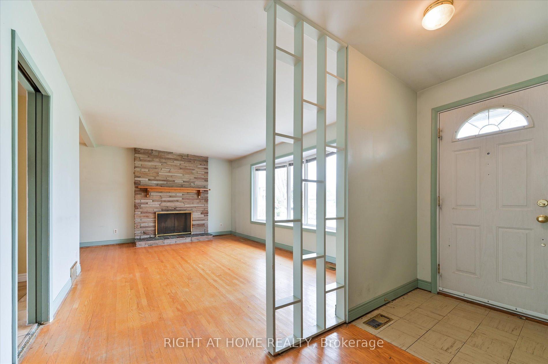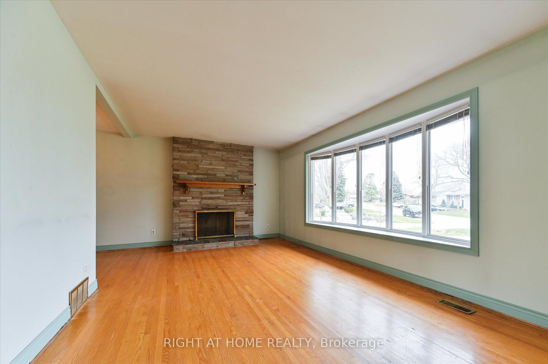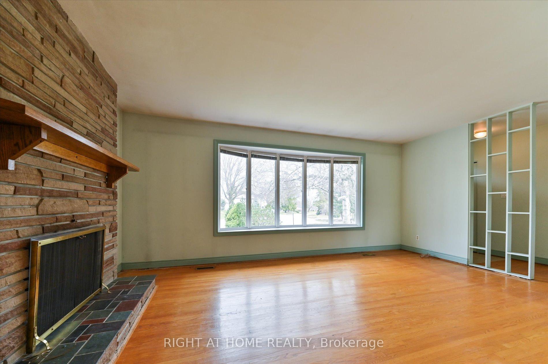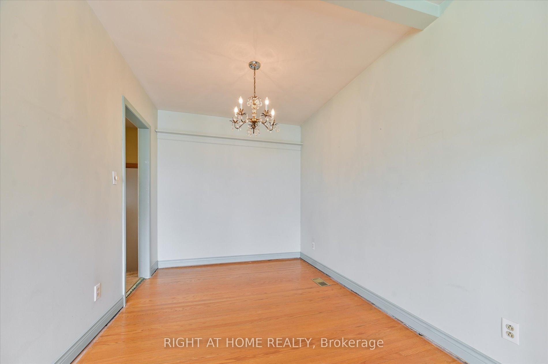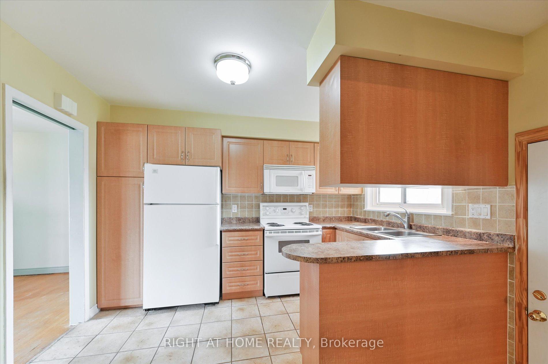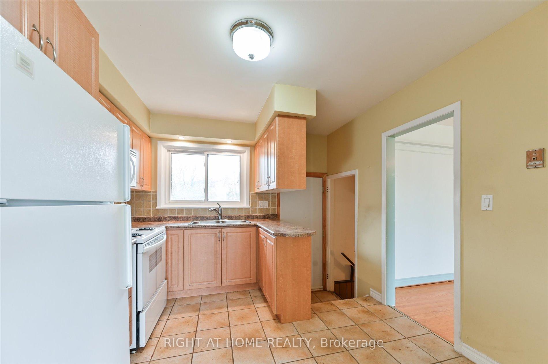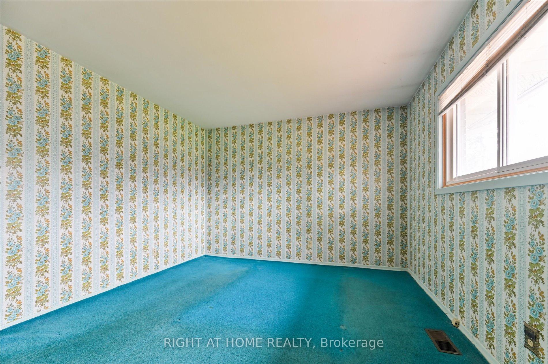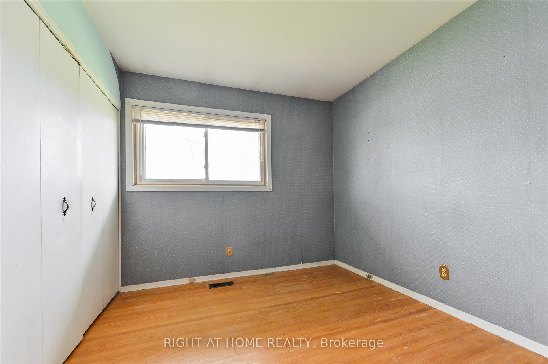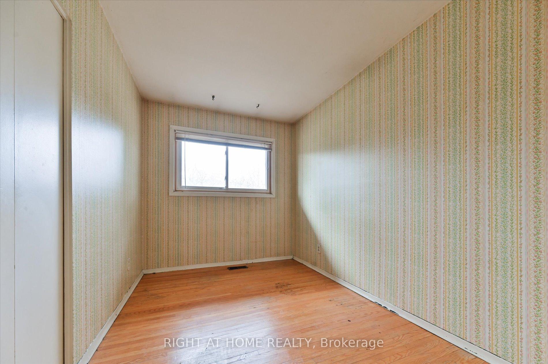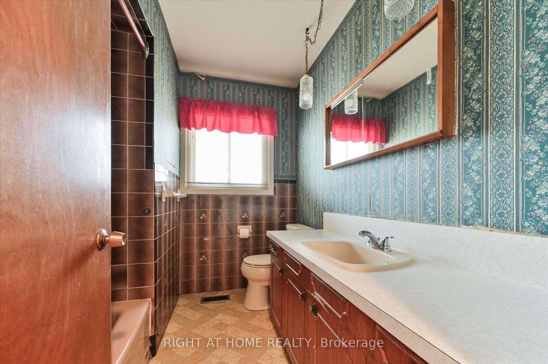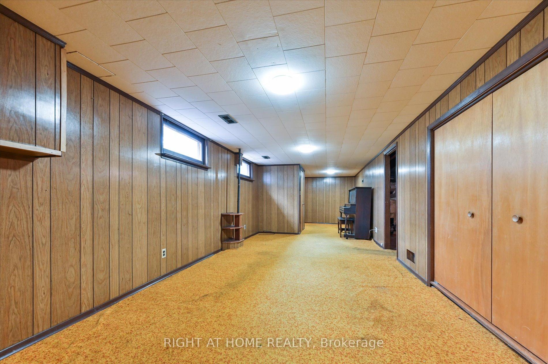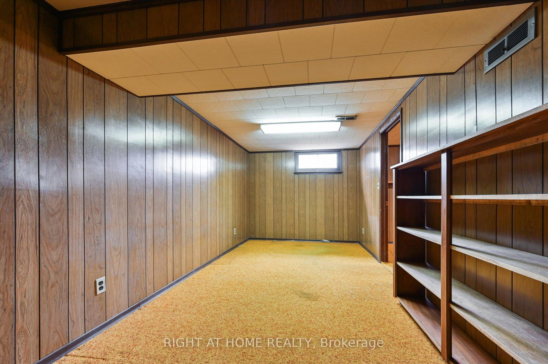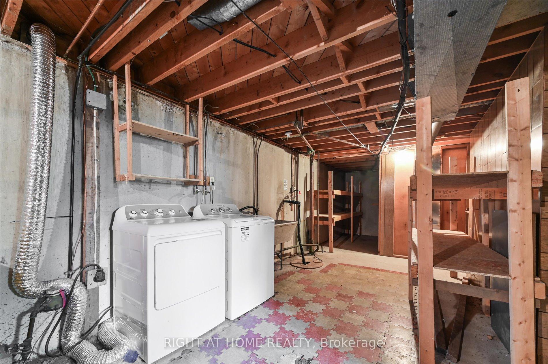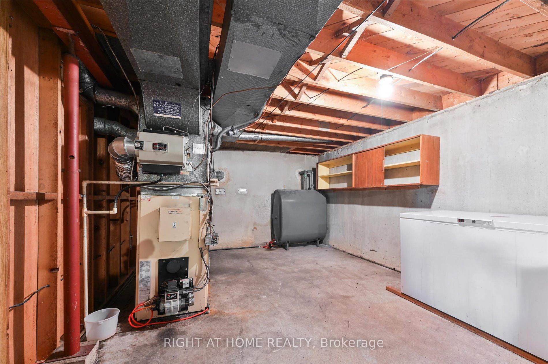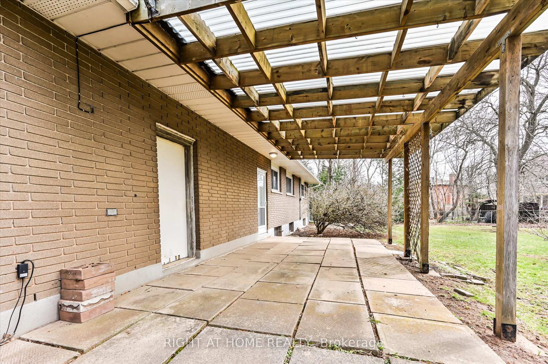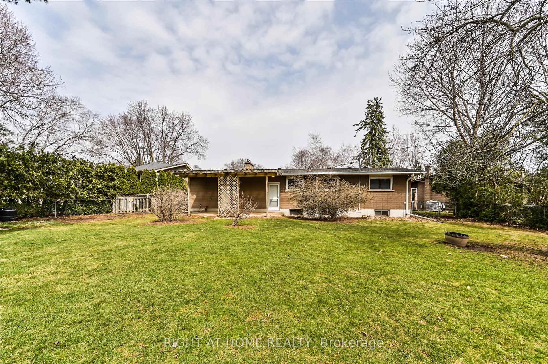$999,999
Available - For Sale
Listing ID: W12090654
1334 Langdale Cres , Oakville, L6H 2K8, Halton
| Client Remarks: Nestled in the picturesque Falgarwood area of Oakville, this delightful home boasts charm that sets it apart. Its original condition exudes character and warmth, making it a standout property. Conveniently located near highway 403, 407, QEW, downtown Oakville, tons of entertainment, shops, and dining options, this home offers easy access to everything you need. Whether you area a young family looking for your first home or looking for a home to upgrade, this is the perfect location for you! Families will appreciate the proximity to many elementary and high schools, including French immersion schools. The property sits on a generously sized reverse-pie shaped lot, providing an expansive backyard, perfect for outdoor entertainment and relaxation, with more than enough space to even add the pool your kids have always wanted. This property includes beautiful mature landscaping, a cozy interior with vintage touches, and a welcoming neighbourhood atmosphere. This rare find in a prime location is brimming with possibilities. Dont miss your chance to transform this charming bungalow into your perfect haven. Book a showing today and move into your new home sweet home by the summer! |
| Price | $999,999 |
| Taxes: | $5905.00 |
| Assessment Year: | 2024 |
| Occupancy: | Vacant |
| Address: | 1334 Langdale Cres , Oakville, L6H 2K8, Halton |
| Directions/Cross Streets: | Upper Middle Rd & Eighth Line |
| Rooms: | 9 |
| Bedrooms: | 3 |
| Bedrooms +: | 0 |
| Family Room: | F |
| Basement: | Partially Fi |
| Level/Floor | Room | Length(ft) | Width(ft) | Descriptions | |
| Room 1 | Main | Primary B | 11.68 | 11.09 | Large Window, Closet |
| Room 2 | Main | Bedroom 2 | 11.09 | 8.46 | Large Window, Closet, Hardwood Floor |
| Room 3 | Main | Bedroom 3 | 11.09 | 7.35 | Large Window, Closet, Hardwood Floor |
| Room 4 | Main | Bathroom | 7.68 | 6.53 | 4 Pc Bath |
| Room 5 | Main | Living Ro | 18.07 | 11.41 | Fireplace, Hardwood Floor, Large Window |
| Room 6 | Main | Dining Ro | 7.81 | 7.02 | Hardwood Floor, Combined w/Living |
| Room 7 | Main | Kitchen | 11.41 | 10.36 | Large Window |
| Room 8 | Basement | Recreatio | 31.29 | 10.3 | Closet |
| Room 9 | Basement | Office | 17.29 | 8.17 |
| Washroom Type | No. of Pieces | Level |
| Washroom Type 1 | 4 | |
| Washroom Type 2 | 0 | |
| Washroom Type 3 | 0 | |
| Washroom Type 4 | 0 | |
| Washroom Type 5 | 0 |
| Total Area: | 0.00 |
| Property Type: | Detached |
| Style: | Bungalow |
| Exterior: | Brick, Vinyl Siding |
| Garage Type: | Attached |
| Drive Parking Spaces: | 3 |
| Pool: | None |
| Approximatly Square Footage: | 1100-1500 |
| CAC Included: | N |
| Water Included: | N |
| Cabel TV Included: | N |
| Common Elements Included: | N |
| Heat Included: | N |
| Parking Included: | N |
| Condo Tax Included: | N |
| Building Insurance Included: | N |
| Fireplace/Stove: | Y |
| Heat Type: | Forced Air |
| Central Air Conditioning: | Central Air |
| Central Vac: | N |
| Laundry Level: | Syste |
| Ensuite Laundry: | F |
| Sewers: | Sewer |
$
%
Years
This calculator is for demonstration purposes only. Always consult a professional
financial advisor before making personal financial decisions.
| Although the information displayed is believed to be accurate, no warranties or representations are made of any kind. |
| RIGHT AT HOME REALTY |
|
|
.jpg?src=Custom)
ANDRIJANA RADOS
Salesperson
Dir:
416-548-7854
Bus:
416-548-7854
Fax:
416-981-7184
| Book Showing | Email a Friend |
Jump To:
At a Glance:
| Type: | Freehold - Detached |
| Area: | Halton |
| Municipality: | Oakville |
| Neighbourhood: | 1005 - FA Falgarwood |
| Style: | Bungalow |
| Tax: | $5,905 |
| Beds: | 3 |
| Baths: | 1 |
| Fireplace: | Y |
| Pool: | None |
Locatin Map:
Payment Calculator:
- Color Examples
- Red
- Magenta
- Gold
- Green
- Black and Gold
- Dark Navy Blue And Gold
- Cyan
- Black
- Purple
- Brown Cream
- Blue and Black
- Orange and Black
- Default
- Device Examples
