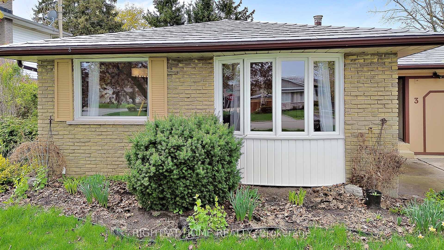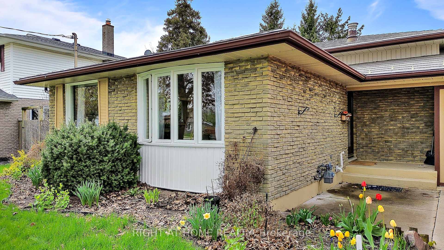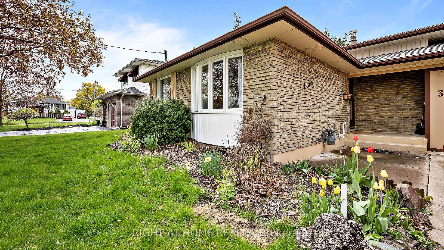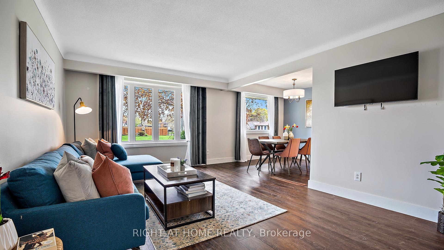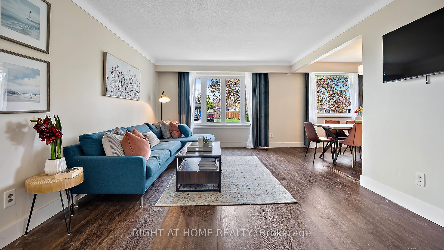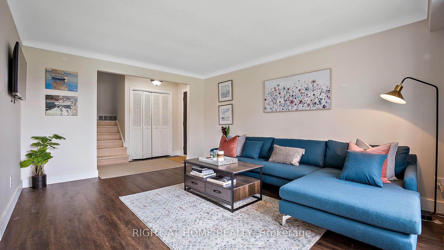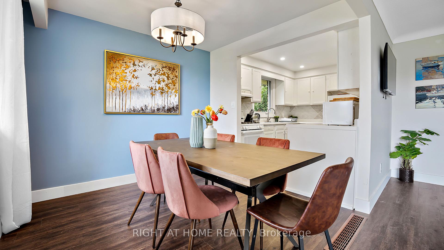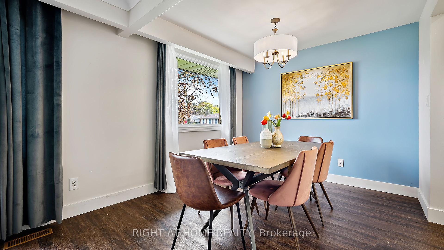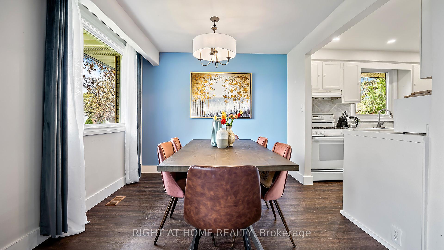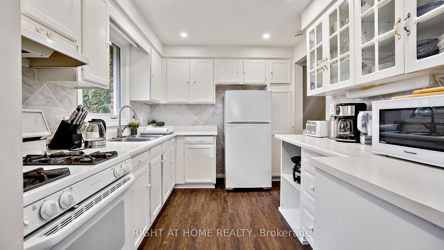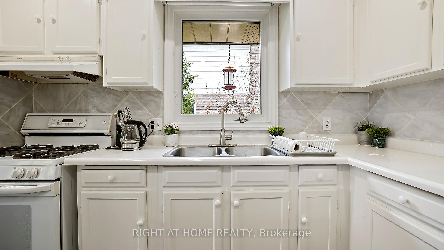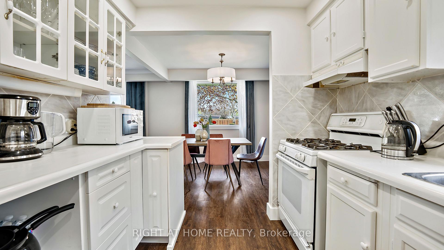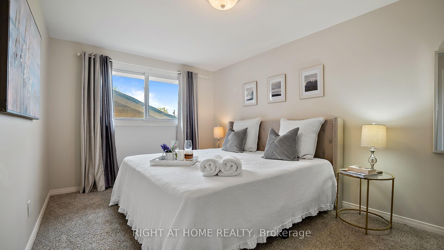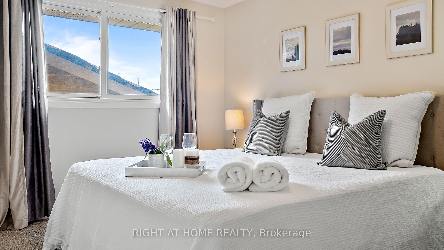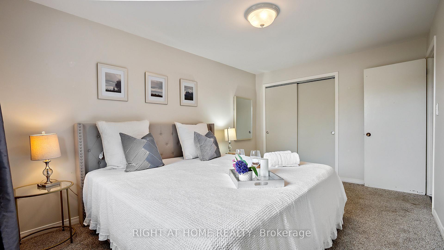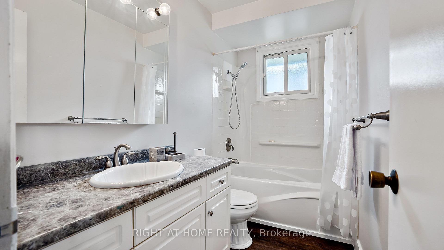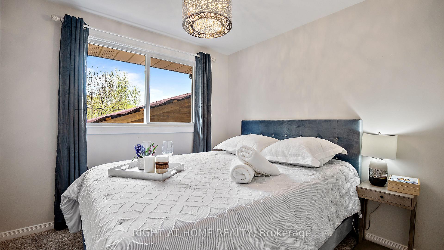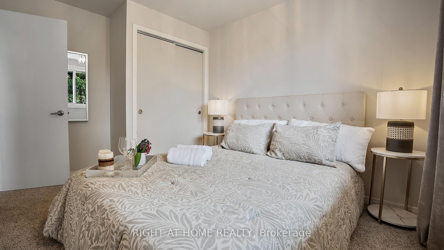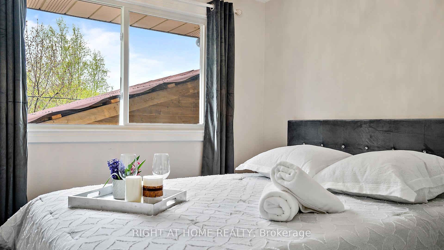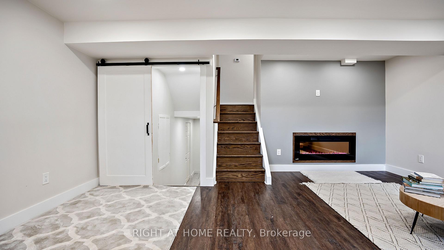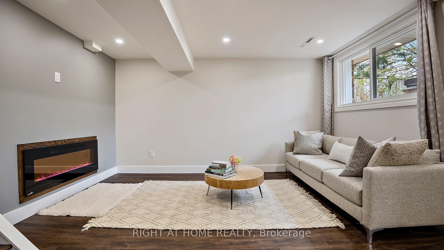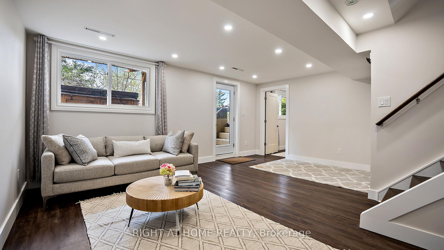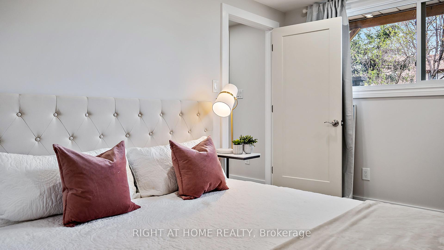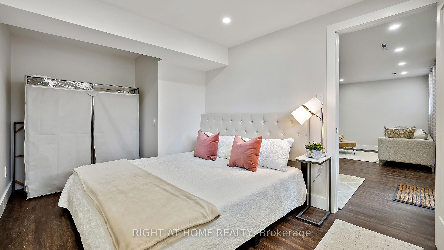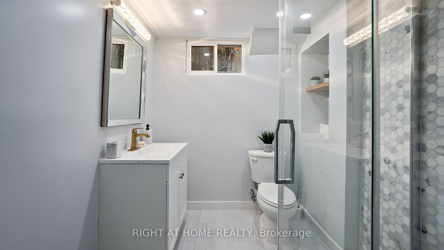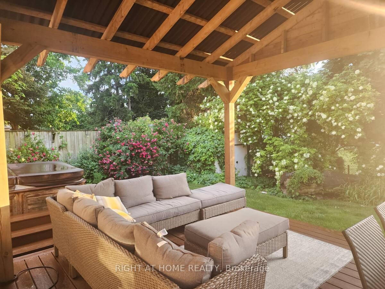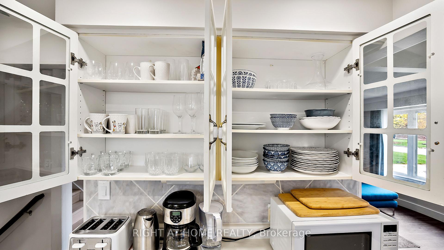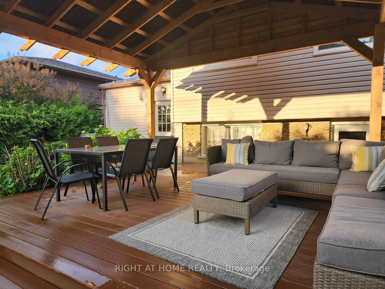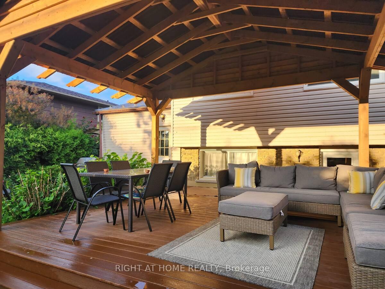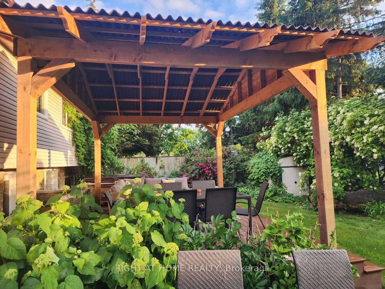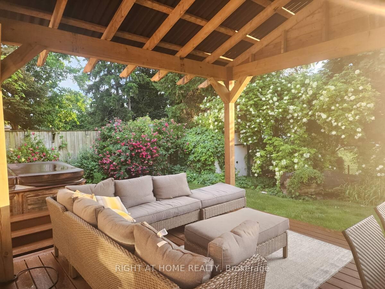Sold
Listing ID: X12097018
3 Governor Simcoe Drive , St. Catharines, L2N 3J1, Niagara
| Bright and spacious backsplit on a quiet, family-friendly street, just a short walk to Lake Ontario, parks, schools, and shopping. The main and lower levels feature new laminate flooring, and the renovated basement bathroom adds comfort and functionality.The home offers three bedrooms on the upper level, plus a large fourth bedroom on the ground floor with plenty of natural lightperfect as an office, guest suite, or gym. A generous family room with walk-out to the backyard and a separate rear entrance offers excellent in-law suite potential.Upgrades include new windows, a no-maintenance deck, hot tub (sold as-is), and a new pavilionall overlooking an idyllic garden that comes to life in spring and summer.A wonderful opportunity for a young family or those looking to downsize, with flexibility, charm, and future potential. |
| Listed Price | $739,000 |
| Taxes: | $4321.00 |
| Assessment Year: | 2024 |
| Occupancy: | Partial |
| Address: | 3 Governor Simcoe Drive , St. Catharines, L2N 3J1, Niagara |
| Directions/Cross Streets: | Vine St. & Linwell Rd. |
| Rooms: | 7 |
| Rooms +: | 6 |
| Bedrooms: | 3 |
| Bedrooms +: | 1 |
| Family Room: | T |
| Basement: | Partially Fi, Separate Ent |
| Level/Floor | Room | Length(ft) | Width(ft) | Descriptions | |
| Room 1 | Main | Living Ro | 15.25 | 12.07 | Bay Window, Combined w/Dining, Laminate |
| Room 2 | Main | Dining Ro | 9.15 | 8.82 | Combined w/Family, Laminate |
| Room 3 | Main | Kitchen | 10.59 | 8.43 | Laminate |
| Room 4 | Second | Primary B | 15.68 | 10.5 | Broadloom, Closet |
| Room 5 | Second | Bedroom 2 | 12.23 | 9.84 | Broadloom, Closet |
| Room 6 | Second | Bedroom 3 | 12.66 | 9.91 | Broadloom, Closet |
| Room 7 | Second | Bathroom | 6.56 | 4.92 | 4 Pc Bath |
| Room 8 | Ground | Family Ro | 18.76 | 15.48 | Electric Fireplace, Laminate |
| Room 9 | Ground | Bedroom 4 | 12.07 | 8 | Picture Window, Laminate |
| Room 10 | Basement | Bathroom | 6.56 | 4.92 | 3 Pc Bath, Renovated |
| Room 11 | Basement | Laundry | 11.09 | 9.09 |
| Washroom Type | No. of Pieces | Level |
| Washroom Type 1 | 4 | |
| Washroom Type 2 | 3 | |
| Washroom Type 3 | 0 | |
| Washroom Type 4 | 0 | |
| Washroom Type 5 | 0 | |
| Washroom Type 6 | 4 | |
| Washroom Type 7 | 3 | |
| Washroom Type 8 | 0 | |
| Washroom Type 9 | 0 | |
| Washroom Type 10 | 0 |
| Total Area: | 0.00 |
| Property Type: | Detached |
| Style: | Backsplit 4 |
| Exterior: | Brick, Brick Front |
| Garage Type: | Attached |
| Drive Parking Spaces: | 6 |
| Pool: | None |
| Approximatly Square Footage: | 700-1100 |
| CAC Included: | N |
| Water Included: | N |
| Cabel TV Included: | N |
| Common Elements Included: | N |
| Heat Included: | N |
| Parking Included: | N |
| Condo Tax Included: | N |
| Building Insurance Included: | N |
| Fireplace/Stove: | Y |
| Heat Type: | Forced Air |
| Central Air Conditioning: | Central Air |
| Central Vac: | N |
| Laundry Level: | Syste |
| Ensuite Laundry: | F |
| Sewers: | Sewer |
| Although the information displayed is believed to be accurate, no warranties or representations are made of any kind. |
| RIGHT AT HOME REALTY |
|
|
.jpg?src=Custom)
ANI IMASTOUNIAN
Salesperson
Dir:
416-548-7854
Bus:
416-548-7854
Fax:
416-981-7184
| Email a Friend |
Jump To:
At a Glance:
| Type: | Freehold - Detached |
| Area: | Niagara |
| Municipality: | St. Catharines |
| Neighbourhood: | 442 - Vine/Linwell |
| Style: | Backsplit 4 |
| Tax: | $4,321 |
| Beds: | 3+1 |
| Baths: | 2 |
| Fireplace: | Y |
| Pool: | None |
Locatin Map:
- Color Examples
- Red
- Magenta
- Gold
- Green
- Black and Gold
- Dark Navy Blue And Gold
- Cyan
- Black
- Purple
- Brown Cream
- Blue and Black
- Orange and Black
- Default
- Device Examples
