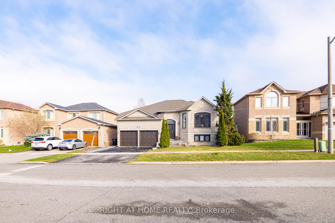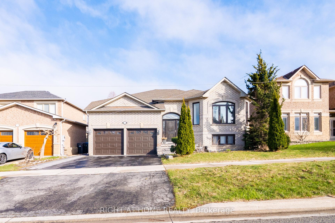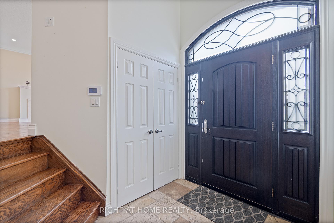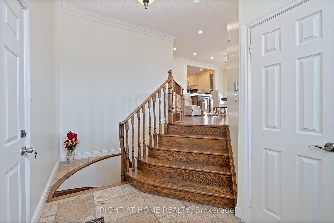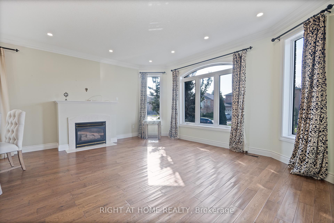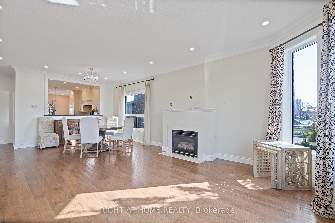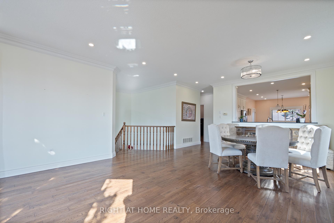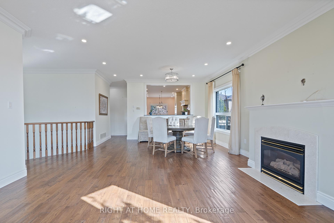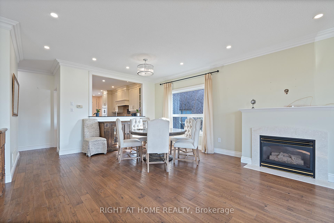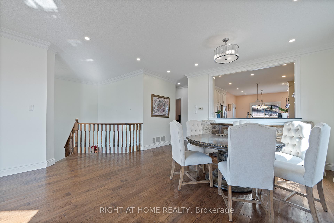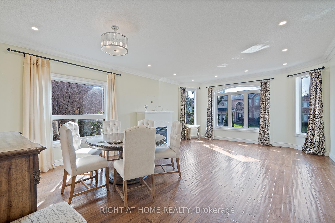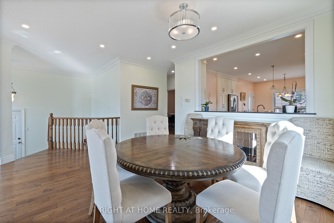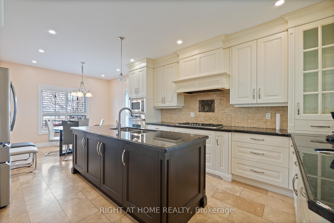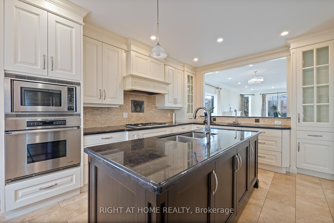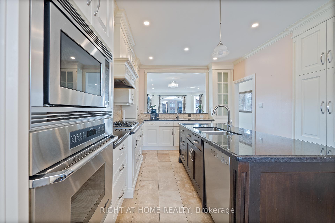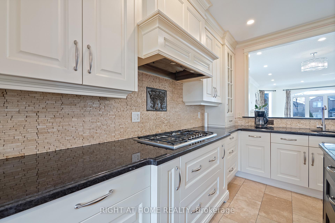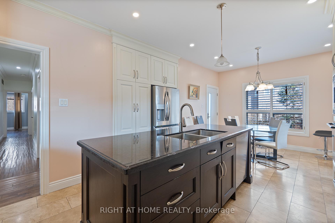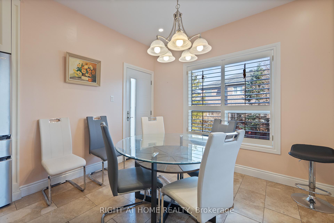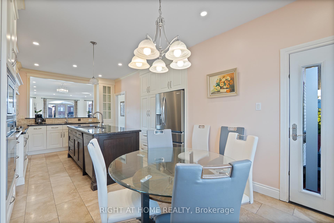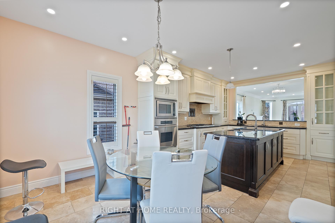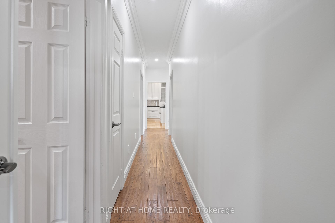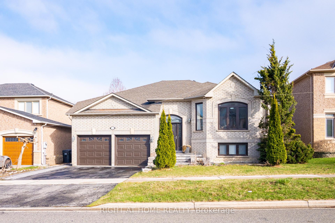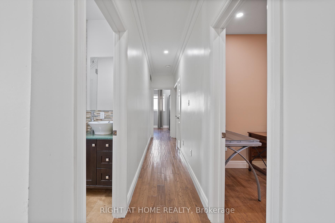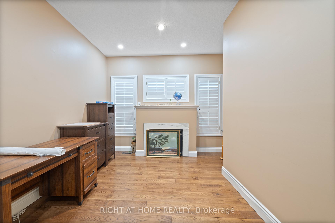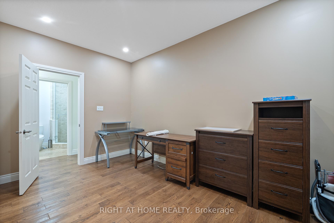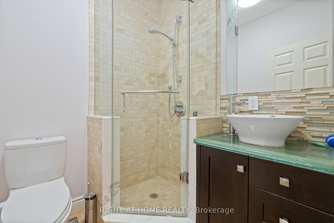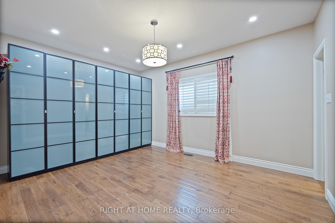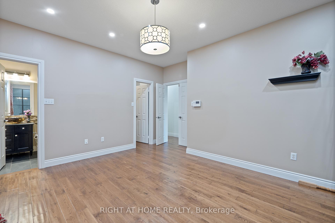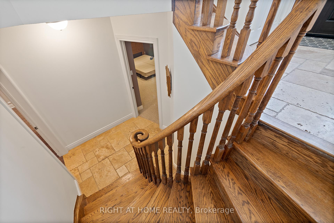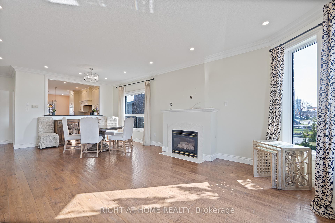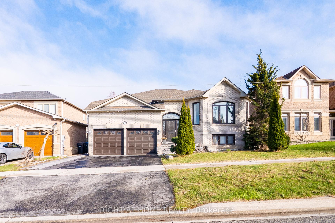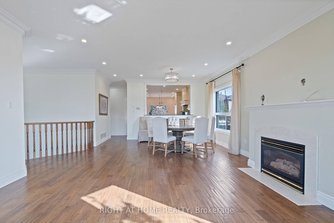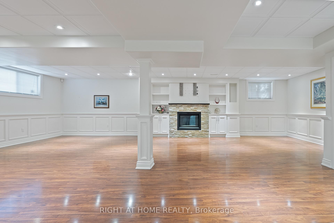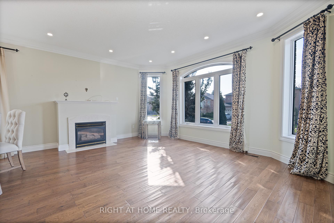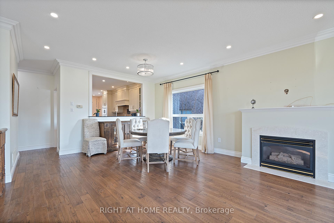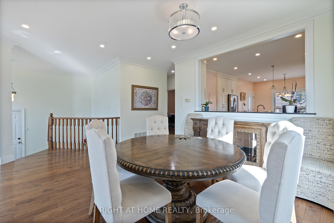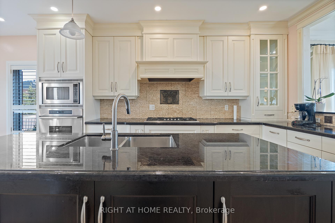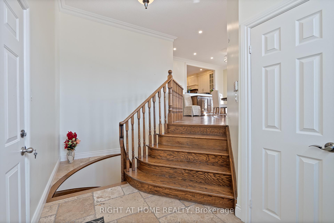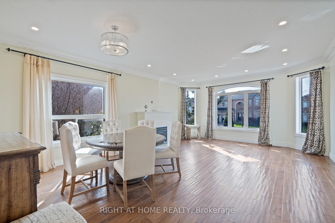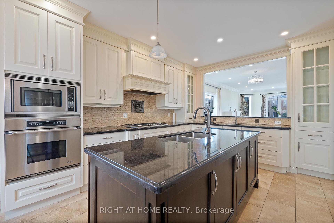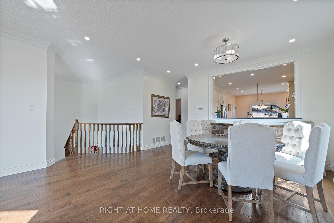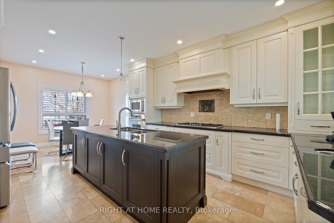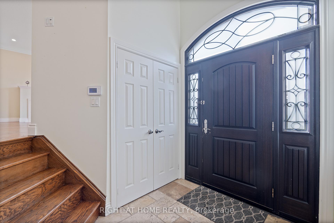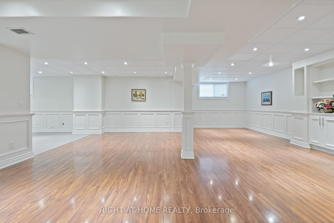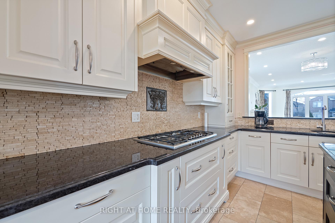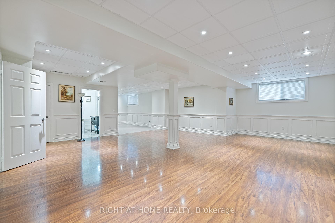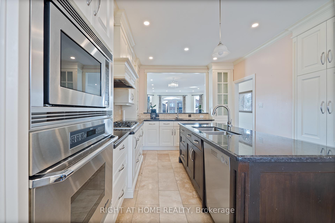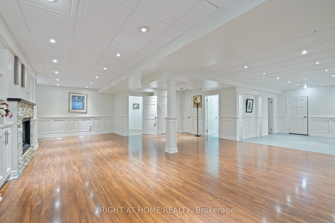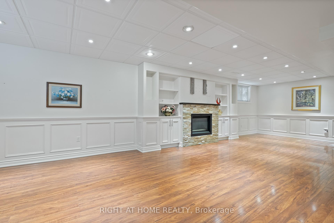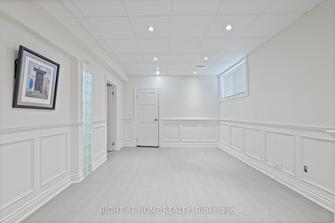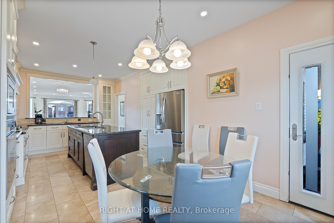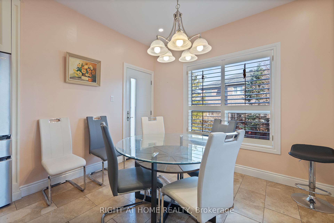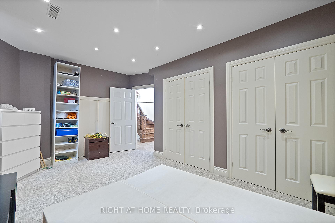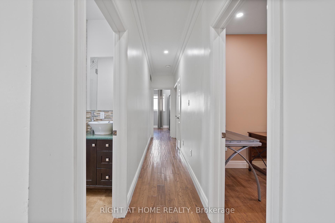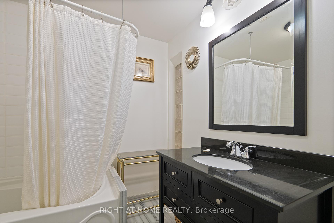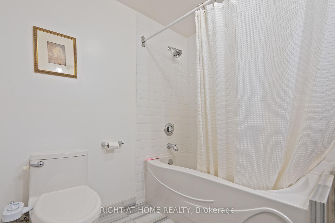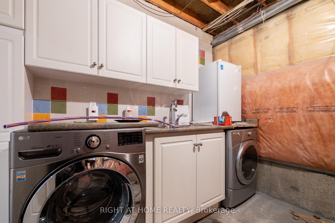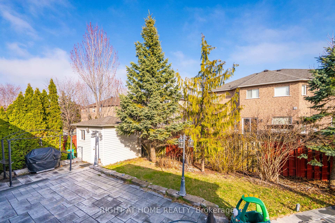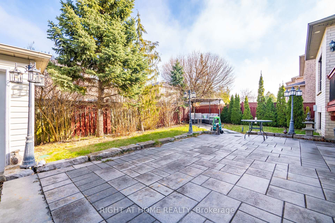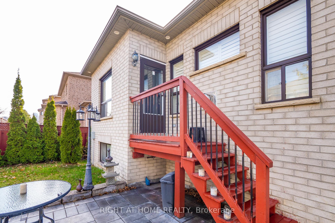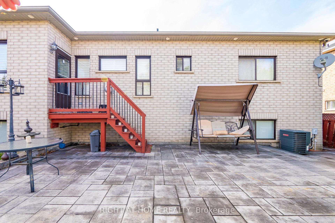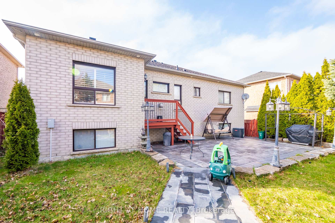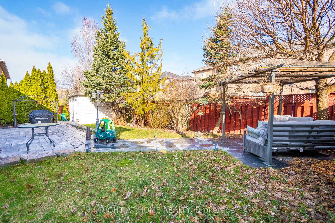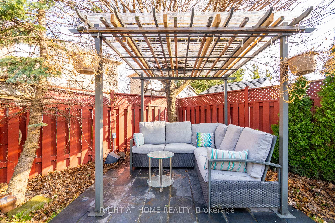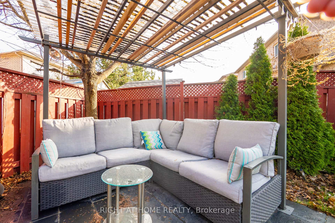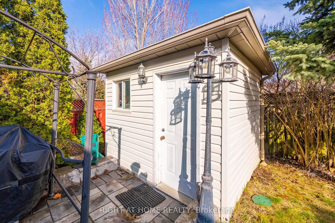$4,600
Available - For Rent
Listing ID: W12100163
524 Indian Summer Trail , Mississauga, L4Z 3Y7, Peel
| Desirable Renovated Bungalow In A Mature Family Neighbourhood. 3+1 Bedrooms, Large Basement Can Accommodate In-Law Suite Or Be Used As Entertainment Centre. 9 Foot Ceilings On Main Floor And High Bsmt. Great Layout. Mature Landscaping, Walk To Parks, Recreation Facilities, Leash Free Zone, Easy Access To Major Highways. Kaneff Built. |
| Price | $4,600 |
| Taxes: | $0.00 |
| Payment Frequency: | Monthly |
| Rental Application Required: | T |
| Deposit Required: | True |
| Credit Check: | T |
| Employment Letter | T |
| References Required: | T |
| Occupancy: | Vacant |
| Address: | 524 Indian Summer Trail , Mississauga, L4Z 3Y7, Peel |
| Directions/Cross Streets: | Eglinton/Kennedy |
| Rooms: | 7 |
| Bedrooms: | 3 |
| Bedrooms +: | 1 |
| Family Room: | F |
| Basement: | Finished |
| Furnished: | Part |
| Level/Floor | Room | Length(ft) | Width(ft) | Descriptions | |
| Room 1 | Main | Kitchen | 11.58 | 12.92 | Centre Island, Stainless Steel Appl, Overlooks Dining |
| Room 2 | Main | Breakfast | 11.58 | 9.91 | Combined w/Kitchen, W/O To Yard |
| Room 3 | Main | Living Ro | 16.07 | 11.51 | Fireplace, Combined w/Dining, Hardwood Floor |
| Room 4 | Main | Dining Ro | 14.83 | 12.07 | Combined w/Living, Hardwood Floor |
| Room 5 | Main | Primary B | 14.92 | 11.91 | Walk-In Closet(s), Ensuite Bath, Hardwood Floor |
| Room 6 | Main | Bedroom 2 | 10 | 10.66 | 4 Pc Bath, Closet, Hardwood Floor |
| Room 7 | Main | Office | 8.92 | 13.74 | Closet, Fireplace, Hardwood Floor |
| Room 8 | Lower | Exercise | 15.15 | 11.09 | Ceramic Floor, Pot Lights, Tile Ceiling |
| Room 9 | Lower | Game Room | 12.99 | 23.42 | Laminate, Pot Lights, Tile Ceiling |
| Room 10 | Lower | Recreatio | 10.66 | 32.67 | Fireplace, Combined w/Game, Laminate |
| Room 11 | Lower | Bedroom | 16.07 | 11.25 | Double Closet, Pot Lights, Broadloom |
| Washroom Type | No. of Pieces | Level |
| Washroom Type 1 | 3 | Main |
| Washroom Type 2 | 4 | Main |
| Washroom Type 3 | 5 | Main |
| Washroom Type 4 | 4 | Lower |
| Washroom Type 5 | 0 |
| Total Area: | 0.00 |
| Property Type: | Detached |
| Style: | Bungalow-Raised |
| Exterior: | Brick |
| Garage Type: | Built-In |
| Drive Parking Spaces: | 2 |
| Pool: | None |
| Private Entrance: | T |
| Laundry Access: | In Basement |
| Approximatly Square Footage: | 1500-2000 |
| CAC Included: | N |
| Water Included: | Y |
| Cabel TV Included: | N |
| Common Elements Included: | N |
| Heat Included: | Y |
| Parking Included: | Y |
| Condo Tax Included: | N |
| Building Insurance Included: | N |
| Fireplace/Stove: | Y |
| Heat Type: | Forced Air |
| Central Air Conditioning: | Central Air |
| Central Vac: | Y |
| Laundry Level: | Syste |
| Ensuite Laundry: | F |
| Sewers: | Sewer |
| Utilities-Cable: | Y |
| Utilities-Hydro: | Y |
| Utilities-Sewers: | Y |
| Utilities-Gas: | Y |
| Utilities-Municipal Water: | Y |
| Utilities-Telephone: | Y |
| Although the information displayed is believed to be accurate, no warranties or representations are made of any kind. |
| RIGHT AT HOME REALTY |
|
|
.jpg?src=Custom)
JAMAL DYRAWAN
Salesperson
Dir:
416-548-7854
Bus:
416-548-7854
Fax:
416-981-7184
| Book Showing | Email a Friend |
Jump To:
At a Glance:
| Type: | Freehold - Detached |
| Area: | Peel |
| Municipality: | Mississauga |
| Neighbourhood: | Hurontario |
| Style: | Bungalow-Raised |
| Beds: | 3+1 |
| Baths: | 4 |
| Fireplace: | Y |
| Pool: | None |
Locatin Map:
- Color Examples
- Red
- Magenta
- Gold
- Green
- Black and Gold
- Dark Navy Blue And Gold
- Cyan
- Black
- Purple
- Brown Cream
- Blue and Black
- Orange and Black
- Default
- Device Examples
