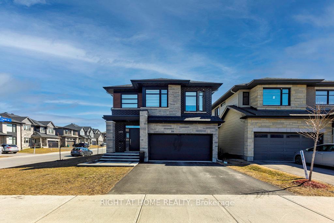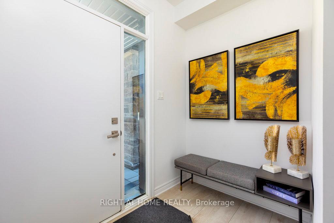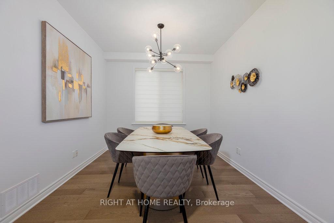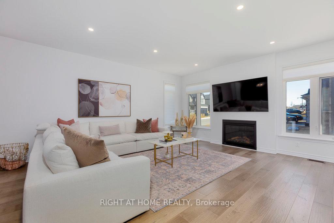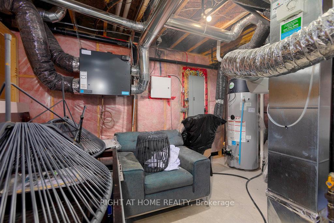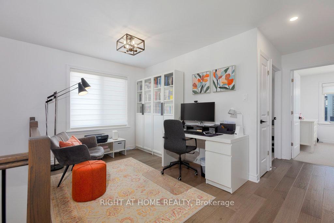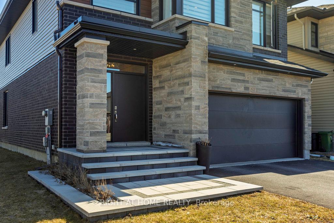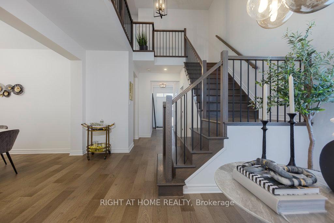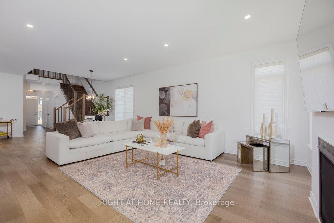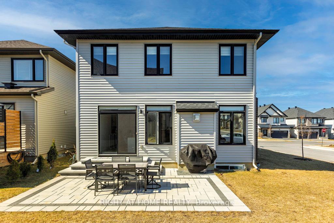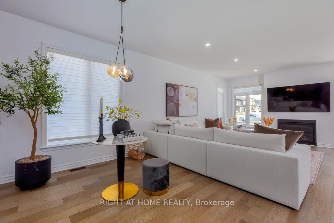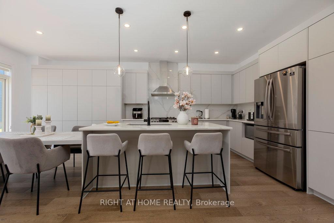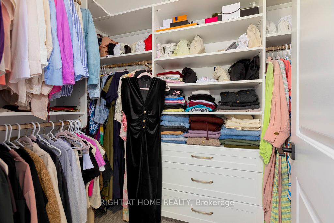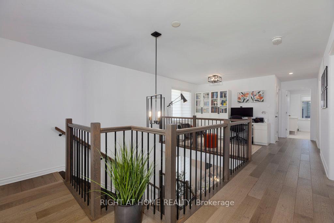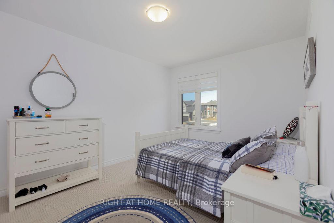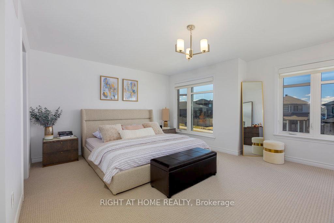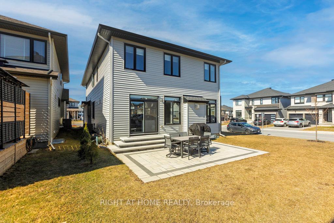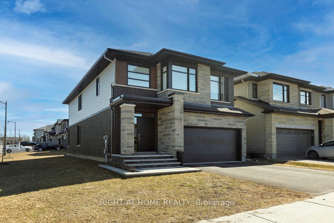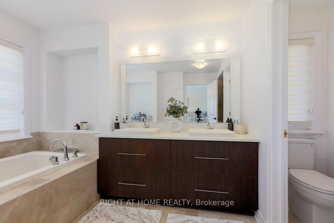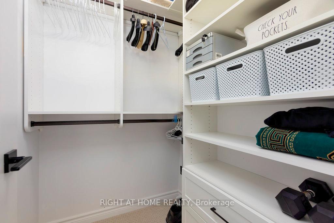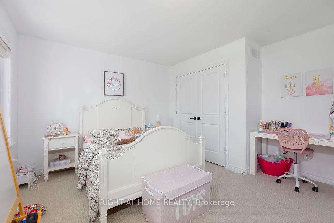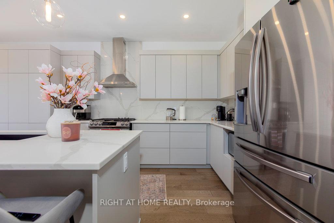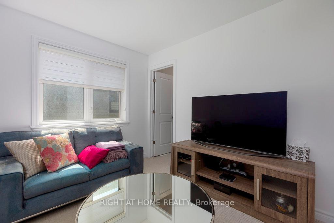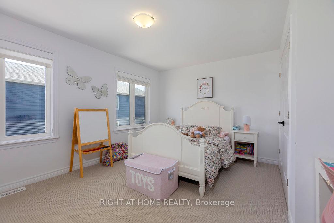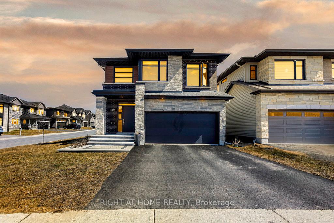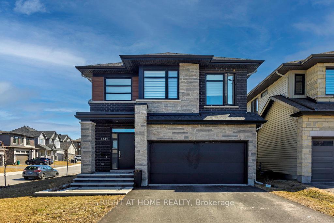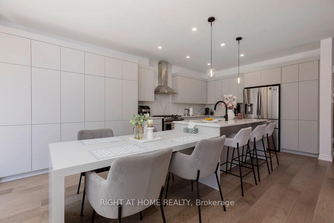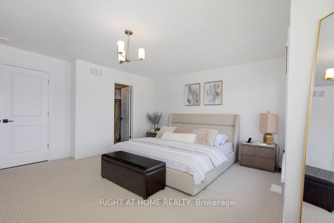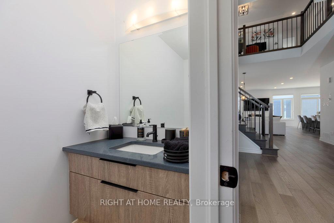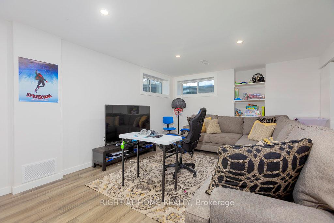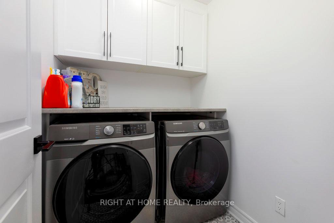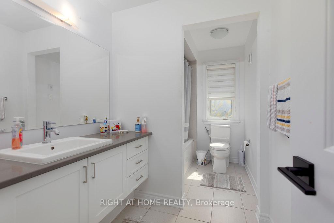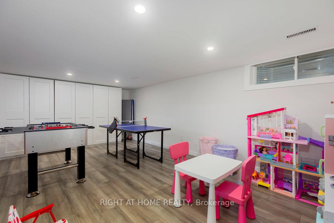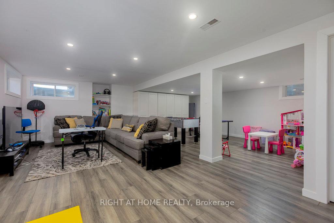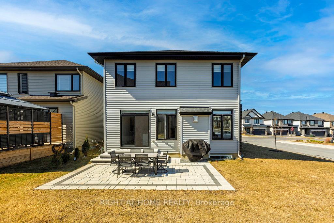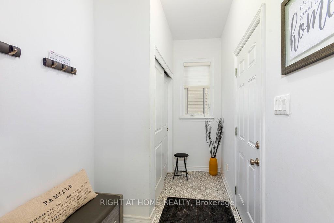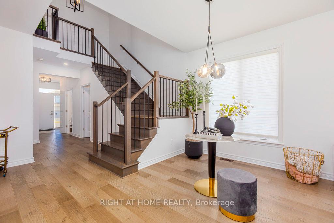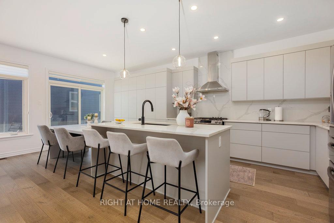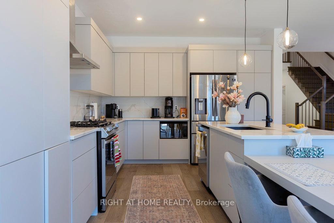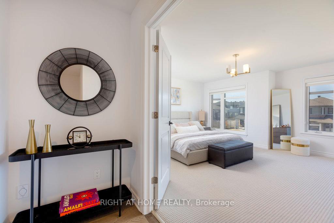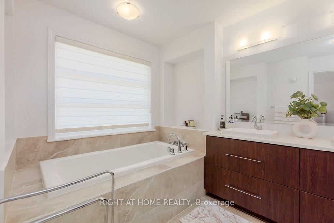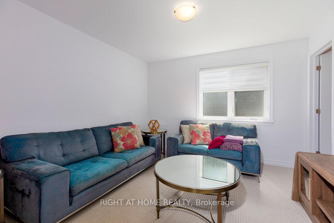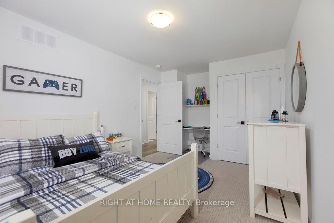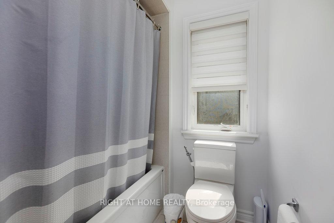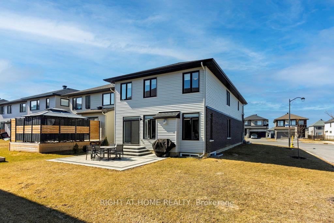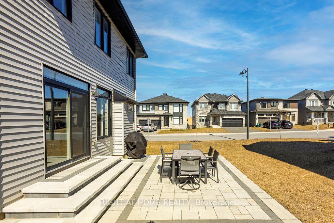$1,099,900
Available - For Sale
Listing ID: X12080973
4511 Kelly Farm Driv , Blossom Park - Airport and Area, K1X 0E7, Ottawa
| Welcome to this spectacular Richcraft Baldwin on a landscaped PREMIUM CORNER LOT, offering luxurious living space and over $160K in upgrades, located in the desirable community of Findlay Creek. Designed for comfort and style, this home features 4 bedrooms, a loft, and a finished basement. The main floor boasts 9-ft ceilings, wide plank engineered hardwood, upgraded light fixtures with black/gold accents, LED spotlights, and extra lighting in the kitchen and living areas. The chefs kitchen showcases custom extended soft-close cabinets, a full slab quartz backsplash, quartz countertops, stainless steel appliances, an upgraded sink, extended pantry, and a built-in dining table. A spacious great room with a gas fireplace and a separate dining area complete the layout. The powder room includes a floating vanity. Upgraded stairs with metal spindles lead you to the upper level. Throughout the home, you will find custom blinds (with blackout in the bedrooms) and black-accented door handles. Upstairs features 4 bedrooms, a versatile loft, and a generously sized laundry room. The primary suite offers a walk-in closet with custom shelving and a luxurious 5-piece ensuite featuring a floating double-sink vanity, upgraded tiles, sinks, toilets, and faucets. A secondary bedroom also includes a walk-in closet with custom shelving. Downstairs, a large finished basement awaits, complete with bathroom rough-ins. Outside, enjoy a paved backyard patio and front entrance interlock. Thoughtful, designer-inspired upgrades and attention to detail make this home truly move-in ready. Steps to parks, schools, shopping, and trails. This is modern family living at its finest. Book your showing today! |
| Price | $1,099,900 |
| Taxes: | $6662.00 |
| Occupancy: | Owner |
| Address: | 4511 Kelly Farm Driv , Blossom Park - Airport and Area, K1X 0E7, Ottawa |
| Directions/Cross Streets: | Kelly Farm Drive and Salamander Way |
| Rooms: | 4 |
| Bedrooms: | 4 |
| Bedrooms +: | 0 |
| Family Room: | T |
| Basement: | Finished |
| Washroom Type | No. of Pieces | Level |
| Washroom Type 1 | 2 | Main |
| Washroom Type 2 | 3 | Second |
| Washroom Type 3 | 5 | |
| Washroom Type 4 | 0 | |
| Washroom Type 5 | 0 | |
| Washroom Type 6 | 2 | Main |
| Washroom Type 7 | 3 | Second |
| Washroom Type 8 | 5 | |
| Washroom Type 9 | 0 | |
| Washroom Type 10 | 0 | |
| Washroom Type 11 | 2 | Main |
| Washroom Type 12 | 3 | Second |
| Washroom Type 13 | 5 | |
| Washroom Type 14 | 0 | |
| Washroom Type 15 | 0 | |
| Washroom Type 16 | 2 | Main |
| Washroom Type 17 | 3 | Second |
| Washroom Type 18 | 5 | |
| Washroom Type 19 | 0 | |
| Washroom Type 20 | 0 | |
| Washroom Type 21 | 2 | Main |
| Washroom Type 22 | 3 | Second |
| Washroom Type 23 | 5 | |
| Washroom Type 24 | 0 | |
| Washroom Type 25 | 0 | |
| Washroom Type 26 | 2 | Main |
| Washroom Type 27 | 3 | Second |
| Washroom Type 28 | 5 | |
| Washroom Type 29 | 0 | |
| Washroom Type 30 | 0 | |
| Washroom Type 31 | 2 | Main |
| Washroom Type 32 | 3 | Second |
| Washroom Type 33 | 5 | |
| Washroom Type 34 | 0 | |
| Washroom Type 35 | 0 | |
| Washroom Type 36 | 2 | Main |
| Washroom Type 37 | 3 | Second |
| Washroom Type 38 | 5 | |
| Washroom Type 39 | 0 | |
| Washroom Type 40 | 0 | |
| Washroom Type 41 | 2 | Main |
| Washroom Type 42 | 3 | Second |
| Washroom Type 43 | 5 | |
| Washroom Type 44 | 0 | |
| Washroom Type 45 | 0 | |
| Washroom Type 46 | 2 | Main |
| Washroom Type 47 | 3 | Second |
| Washroom Type 48 | 5 | |
| Washroom Type 49 | 0 | |
| Washroom Type 50 | 0 | |
| Washroom Type 51 | 2 | Main |
| Washroom Type 52 | 3 | Second |
| Washroom Type 53 | 5 | |
| Washroom Type 54 | 0 | |
| Washroom Type 55 | 0 |
| Total Area: | 0.00 |
| Approximatly Age: | 0-5 |
| Property Type: | Detached |
| Style: | 2-Storey |
| Exterior: | Aluminum Siding, Brick Veneer |
| Garage Type: | Attached |
| Drive Parking Spaces: | 2 |
| Pool: | None |
| Approximatly Age: | 0-5 |
| Approximatly Square Footage: | 2500-3000 |
| CAC Included: | N |
| Water Included: | N |
| Cabel TV Included: | N |
| Common Elements Included: | N |
| Heat Included: | N |
| Parking Included: | N |
| Condo Tax Included: | N |
| Building Insurance Included: | N |
| Fireplace/Stove: | Y |
| Heat Type: | Forced Air |
| Central Air Conditioning: | Central Air |
| Central Vac: | N |
| Laundry Level: | Syste |
| Ensuite Laundry: | F |
| Sewers: | Sewer |
$
%
Years
This calculator is for demonstration purposes only. Always consult a professional
financial advisor before making personal financial decisions.
| Although the information displayed is believed to be accurate, no warranties or representations are made of any kind. |
| RIGHT AT HOME REALTY |
|
|
.jpg?src=Custom)
Dir:
416-548-7854
Bus:
416-548-7854
Fax:
416-981-7184
| Virtual Tour | Book Showing | Email a Friend |
Jump To:
At a Glance:
| Type: | Freehold - Detached |
| Area: | Ottawa |
| Municipality: | Blossom Park - Airport and Area |
| Neighbourhood: | 2605 - Blossom Park/Kemp Park/Findlay Creek |
| Style: | 2-Storey |
| Approximate Age: | 0-5 |
| Tax: | $6,662 |
| Beds: | 4 |
| Baths: | 3 |
| Fireplace: | Y |
| Pool: | None |
Locatin Map:
Payment Calculator:
- Color Examples
- Red
- Magenta
- Gold
- Green
- Black and Gold
- Dark Navy Blue And Gold
- Cyan
- Black
- Purple
- Brown Cream
- Blue and Black
- Orange and Black
- Default
- Device Examples
