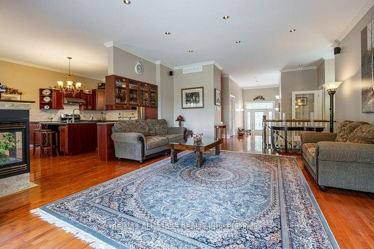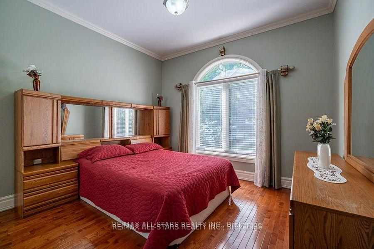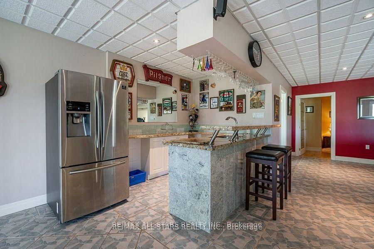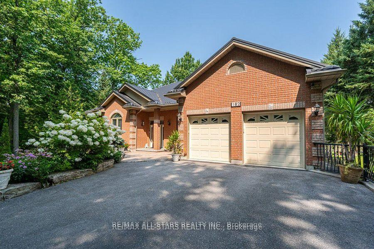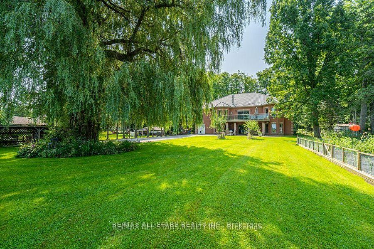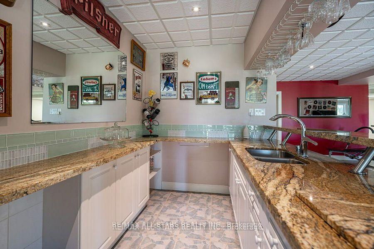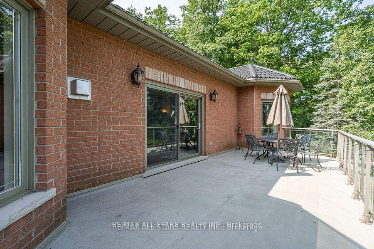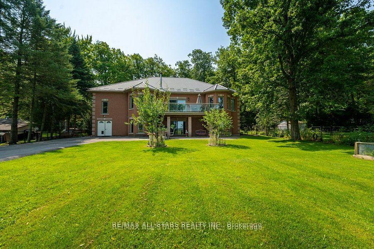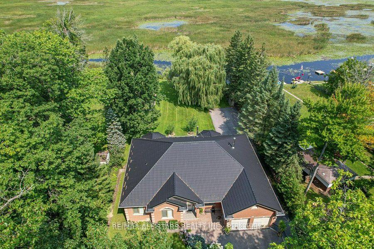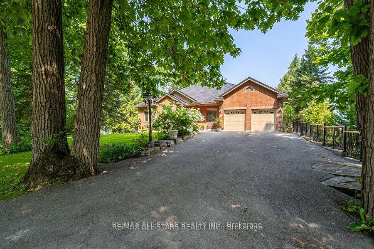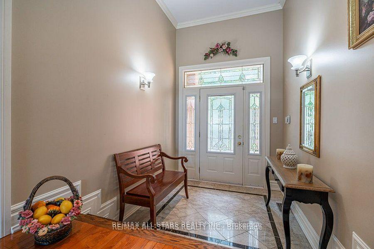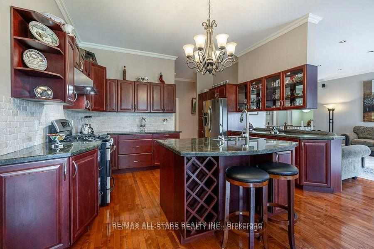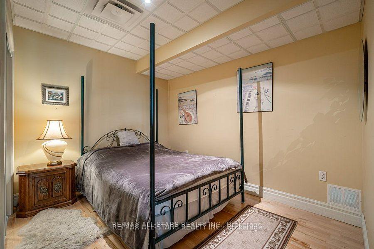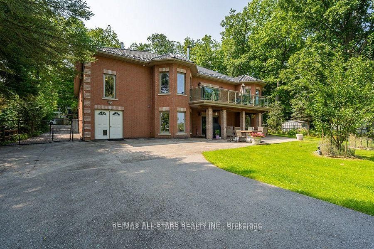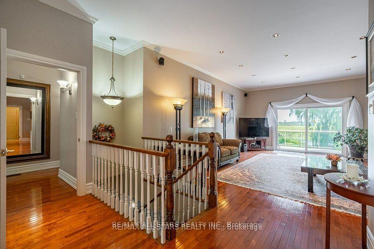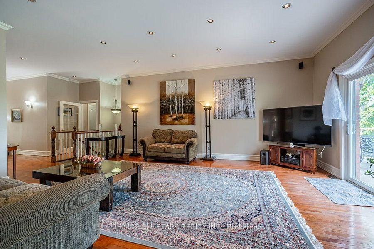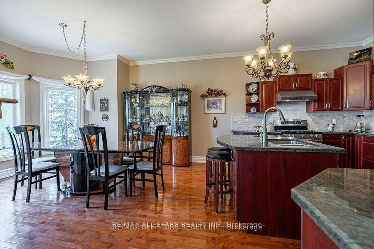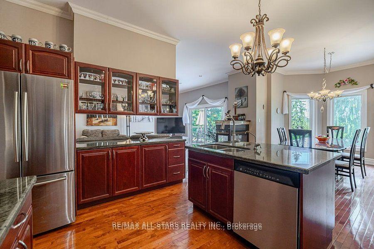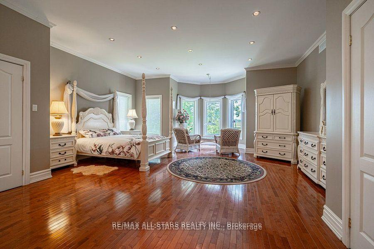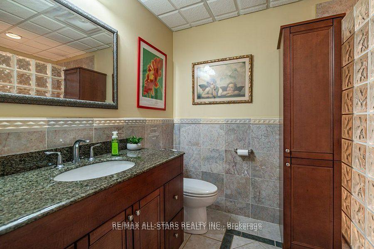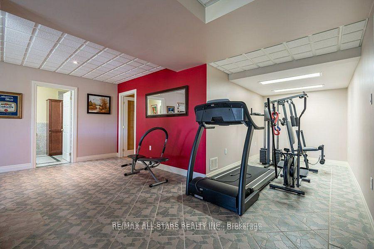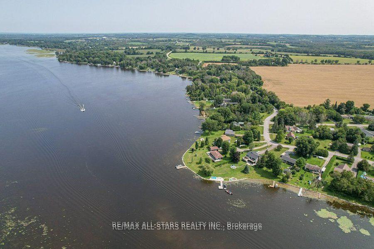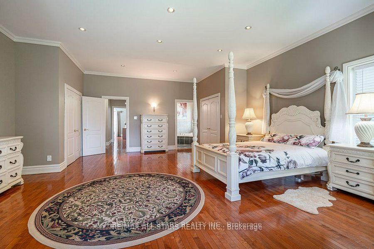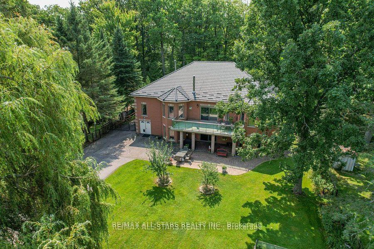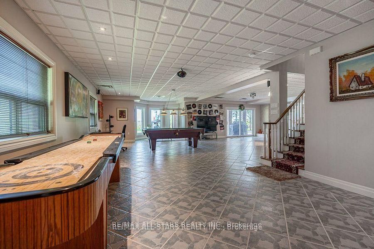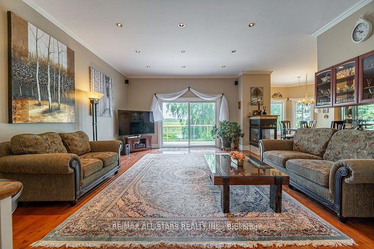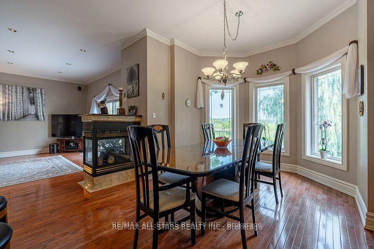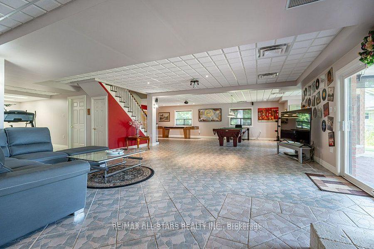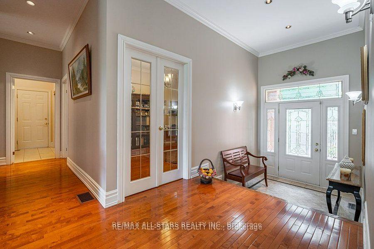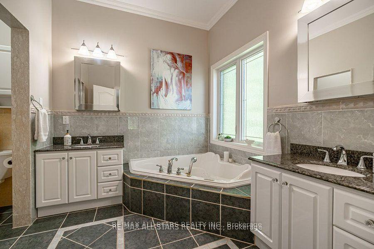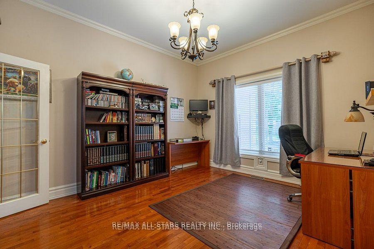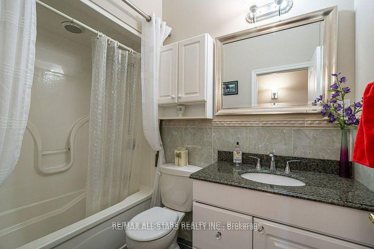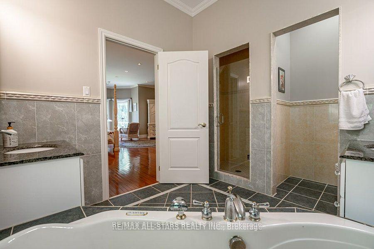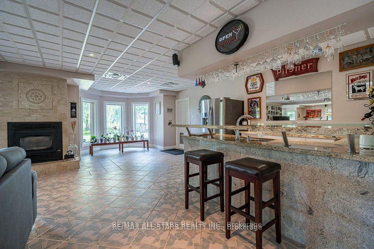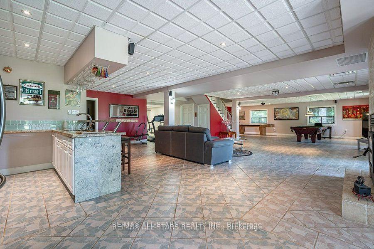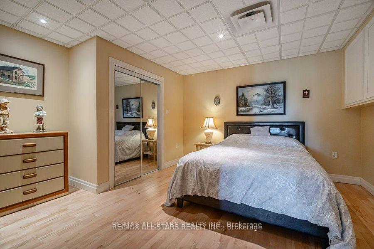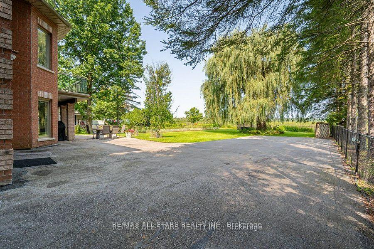$1,699,900
Available - For Sale
Listing ID: X12100822
182 Charlore Park Driv , Kawartha Lakes, K0L 2W0, Kawartha Lakes
| 25% down, vendor take back mortgage. A Nature Lovers Paradise! This 4-season waterfront home or cottage offers 100' of waterfront on Pigeon Lake that leads to all the Trent System has to offer. Step inside to discover 5000 sq ft of living space with a bright interior and 10' high ceilings. Large principal rooms, 4 bedrooms, 2 bathrooms, main floor laundry, dining room, kitchen and living room that leads to your upper deck facing the lake. The walkout basement includes 9' ceilings with a massive entertaining space, wet bar, wood stove, 2 bedrooms and bathroom, that could be easily converted to an in-law suite if desired. This space is ideal and versatile for hosting and entertaining family and friends. The property boasts modern conveniences including a life time metal roof, standby generator, two-car garage with bonus shop below, 2 paved drives for up to 15 car parking including RV parking if needed. A newer metal gazebo sitting on stamped concrete near the dock makes it easy to enjoy all activities Pigeon Lake has to offer. |
| Price | $1,699,900 |
| Taxes: | $6063.16 |
| Occupancy: | Owner |
| Address: | 182 Charlore Park Driv , Kawartha Lakes, K0L 2W0, Kawartha Lakes |
| Acreage: | .50-1.99 |
| Directions/Cross Streets: | Centreline Rd to Shamrock Rd |
| Rooms: | 11 |
| Rooms +: | 8 |
| Bedrooms: | 4 |
| Bedrooms +: | 2 |
| Family Room: | F |
| Basement: | Finished wit, Full |
| Level/Floor | Room | Length(ft) | Width(ft) | Descriptions | |
| Room 1 | Main | Living Ro | 20.66 | 16.73 | Fireplace |
| Room 2 | Main | Kitchen | 17.84 | 14.04 | |
| Room 3 | Main | Dining Ro | 11.05 | 14.04 | Bay Window |
| Room 4 | Main | Primary B | 26.4 | 20.01 | 5 Pc Ensuite, Double Closet |
| Room 5 | Main | Bedroom 2 | 14.56 | 9.84 | Closet |
| Room 6 | Main | Bedroom 3 | 13.78 | 12.2 | Closet |
| Room 7 | Main | Bathroom | 4.92 | 8.3 | 4 Pc Bath |
| Room 8 | Main | Bedroom 4 | 13.81 | 12.14 | |
| Room 9 | Lower | Recreatio | 51.14 | 47.23 | Wet Bar, Fireplace |
| Room 10 | Lower | Bedroom 5 | 14.56 | 12.6 | Closet |
| Room 11 | Lower | Bedroom | 11.64 | 11.25 | Closet |
| Room 12 | Lower | Bathroom | 6.69 | 9.54 |
| Washroom Type | No. of Pieces | Level |
| Washroom Type 1 | 4 | Main |
| Washroom Type 2 | 3 | Lower |
| Washroom Type 3 | 0 | |
| Washroom Type 4 | 0 | |
| Washroom Type 5 | 0 | |
| Washroom Type 6 | 4 | Main |
| Washroom Type 7 | 3 | Lower |
| Washroom Type 8 | 0 | |
| Washroom Type 9 | 0 | |
| Washroom Type 10 | 0 | |
| Washroom Type 11 | 4 | Main |
| Washroom Type 12 | 3 | Lower |
| Washroom Type 13 | 0 | |
| Washroom Type 14 | 0 | |
| Washroom Type 15 | 0 | |
| Washroom Type 16 | 4 | Main |
| Washroom Type 17 | 3 | Lower |
| Washroom Type 18 | 0 | |
| Washroom Type 19 | 0 | |
| Washroom Type 20 | 0 | |
| Washroom Type 21 | 4 | Main |
| Washroom Type 22 | 3 | Lower |
| Washroom Type 23 | 0 | |
| Washroom Type 24 | 0 | |
| Washroom Type 25 | 0 | |
| Washroom Type 26 | 4 | Main |
| Washroom Type 27 | 3 | Lower |
| Washroom Type 28 | 0 | |
| Washroom Type 29 | 0 | |
| Washroom Type 30 | 0 |
| Total Area: | 0.00 |
| Approximatly Age: | 16-30 |
| Property Type: | Detached |
| Style: | Bungalow |
| Exterior: | Brick |
| Garage Type: | Attached |
| (Parking/)Drive: | Private Do |
| Drive Parking Spaces: | 15 |
| Park #1 | |
| Parking Type: | Private Do |
| Park #2 | |
| Parking Type: | Private Do |
| Pool: | None |
| Approximatly Age: | 16-30 |
| Approximatly Square Footage: | 2000-2500 |
| Property Features: | Lake Access, School Bus Route |
| CAC Included: | N |
| Water Included: | N |
| Cabel TV Included: | N |
| Common Elements Included: | N |
| Heat Included: | N |
| Parking Included: | N |
| Condo Tax Included: | N |
| Building Insurance Included: | N |
| Fireplace/Stove: | Y |
| Heat Type: | Forced Air |
| Central Air Conditioning: | Central Air |
| Central Vac: | Y |
| Laundry Level: | Syste |
| Ensuite Laundry: | F |
| Sewers: | Septic |
| Water: | Drilled W |
| Water Supply Types: | Drilled Well |
$
%
Years
This calculator is for demonstration purposes only. Always consult a professional
financial advisor before making personal financial decisions.
| Although the information displayed is believed to be accurate, no warranties or representations are made of any kind. |
| RE/MAX ALL-STARS REALTY INC. |
|
|
.jpg?src=Custom)
Dir:
261.50' x 98.9
| Book Showing | Email a Friend |
Jump To:
At a Glance:
| Type: | Freehold - Detached |
| Area: | Kawartha Lakes |
| Municipality: | Kawartha Lakes |
| Neighbourhood: | Omemee |
| Style: | Bungalow |
| Approximate Age: | 16-30 |
| Tax: | $6,063.16 |
| Beds: | 4+2 |
| Baths: | 3 |
| Fireplace: | Y |
| Pool: | None |
Locatin Map:
Payment Calculator:
- Color Examples
- Red
- Magenta
- Gold
- Green
- Black and Gold
- Dark Navy Blue And Gold
- Cyan
- Black
- Purple
- Brown Cream
- Blue and Black
- Orange and Black
- Default
- Device Examples
