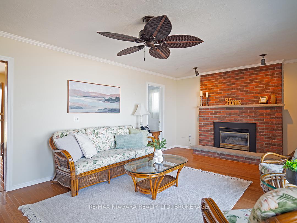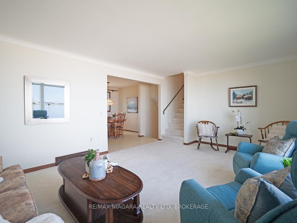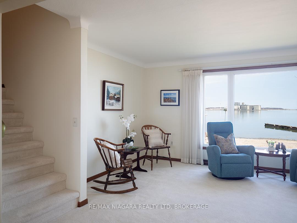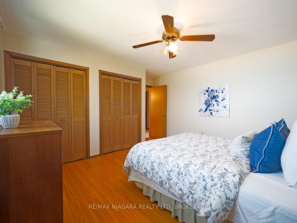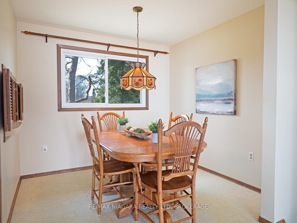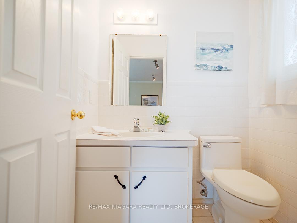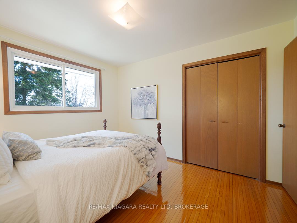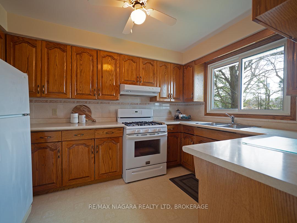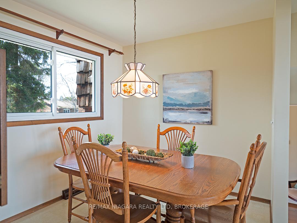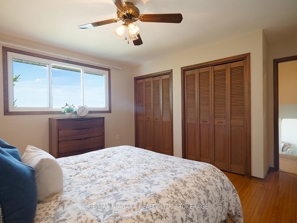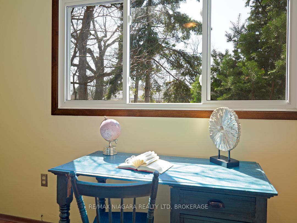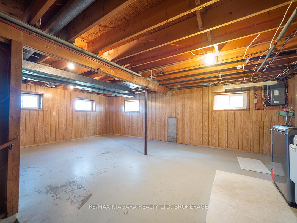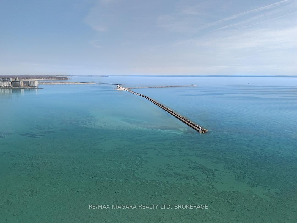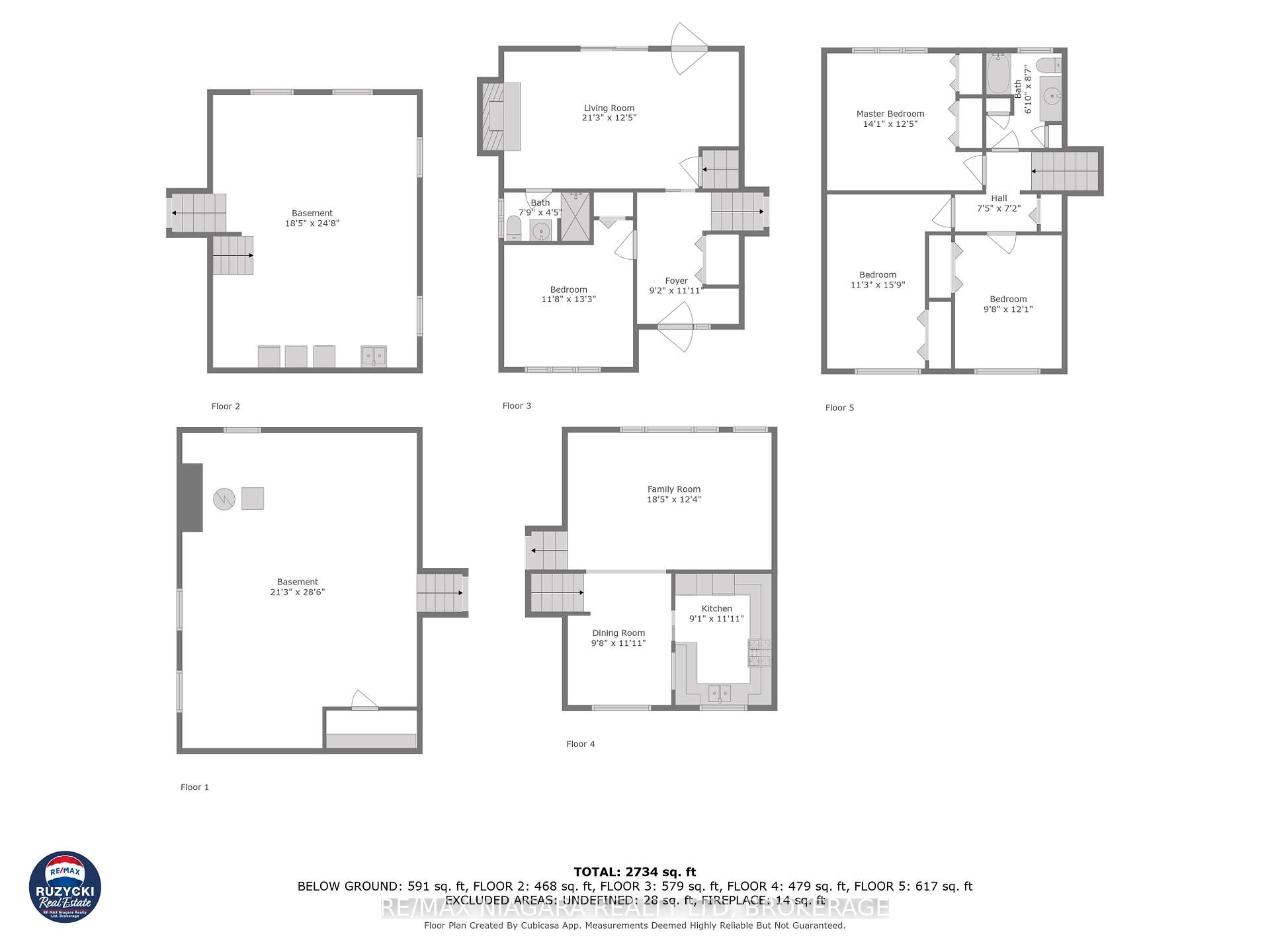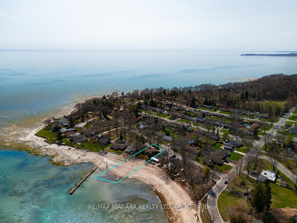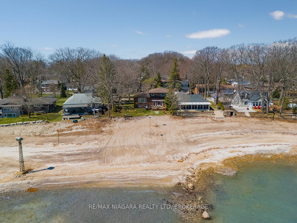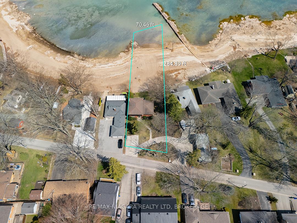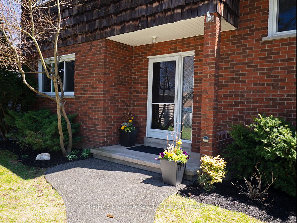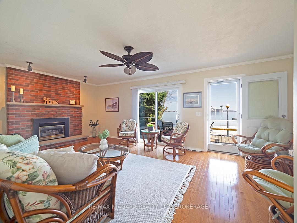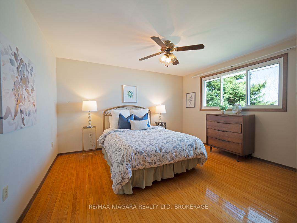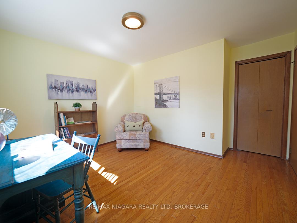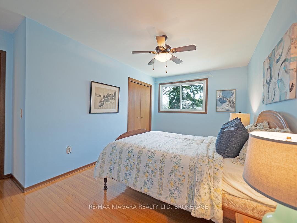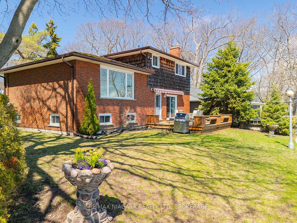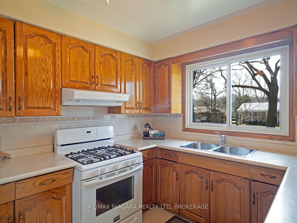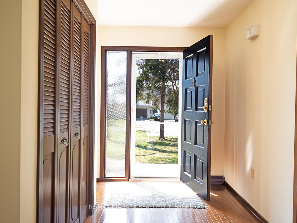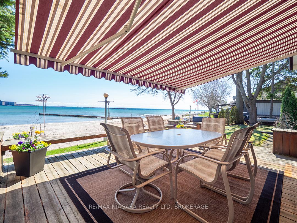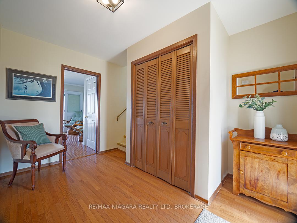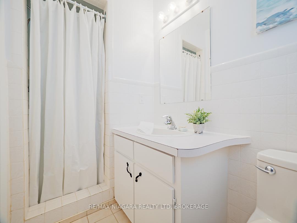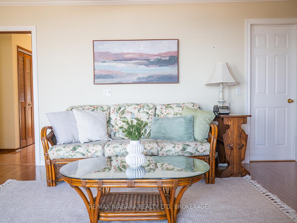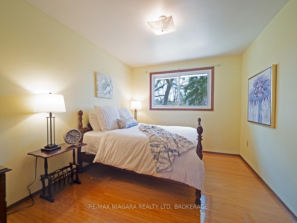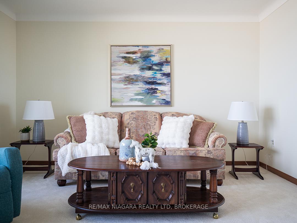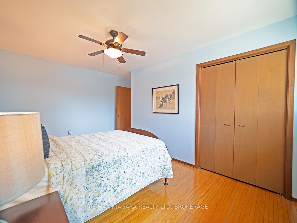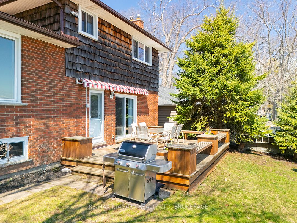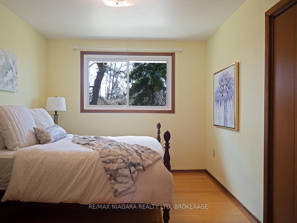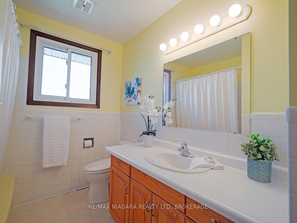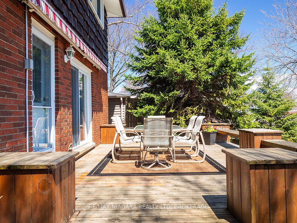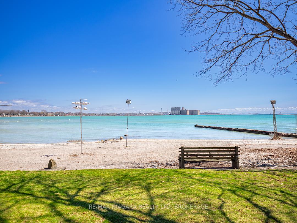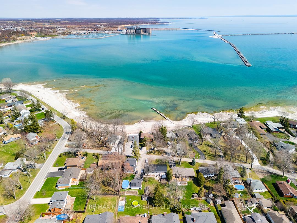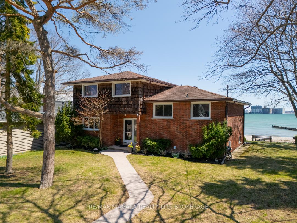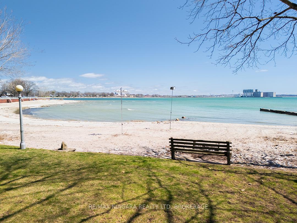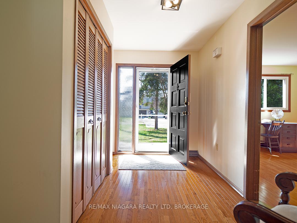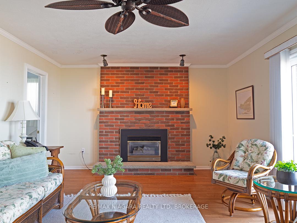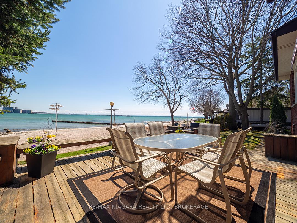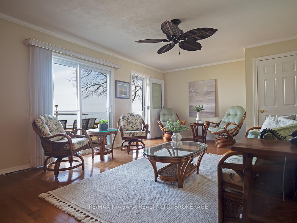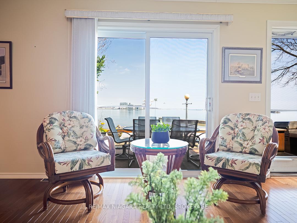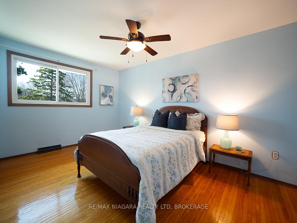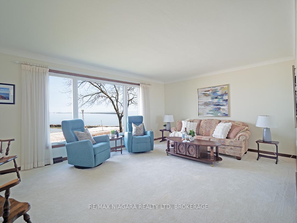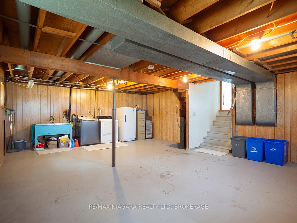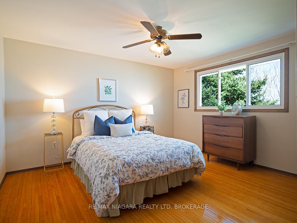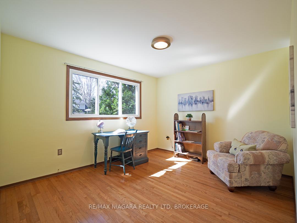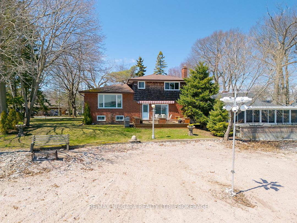$949,000
Available - For Sale
Listing ID: X12103740
31 Oakridge Cres , Port Colborne, L3K 2T3, Niagara
| Situated directly on Gravelly Bay, this waterfront property offers lovely views of Lake Erie, the Port Colborne lighthouse, Sugarloaf marina, and the entrance to the Welland Canal. The shoreline features a sand and pebble beach with shallow, calm waters perfect for kayaking, and paddle boarding.The front entrance opens to the ground level with original hardwood floors that flow through to a floor family room featuring a gas fireplace, sliding glass doors and a walk-out to a spacious lakeside deck.The main level, above, features a formal living room with large picture windows overlooking the lake, a separate dining room, and an oak kitchen.There are three spacious bedrooms upstairs, each with generous closet space and wood floors.A two-level basement provides generous storage space, a laundry area, a root cellar and utilities including a built-in central vacuum. There is ample space to add a bedroom, a games room or hobby space.The large level lot is shaded and cooled by mature trees and lake breezes. A new pebbled concrete driveway compliments the lot with a double pad offering lots of parking.This 1,869 sq ft side split has been owned by the same family for 55 years and is now being offered for sale for the first time. It is connected to all city services and is located just minutes from Port Colborne's charming city centre and historic West Street shopping district. |
| Price | $949,000 |
| Taxes: | $10220.00 |
| Occupancy: | Owner |
| Address: | 31 Oakridge Cres , Port Colborne, L3K 2T3, Niagara |
| Acreage: | < .50 |
| Directions/Cross Streets: | LAKESHORE RD W |
| Rooms: | 8 |
| Bedrooms: | 4 |
| Bedrooms +: | 0 |
| Family Room: | T |
| Basement: | Full, Unfinished |
| Level/Floor | Room | Length(ft) | Width(ft) | Descriptions | |
| Room 1 | Ground | Foyer | 9.15 | 11.91 | |
| Room 2 | Ground | Family Ro | 21.22 | 12.4 | Gas Fireplace, W/O To Water |
| Room 3 | Ground | Bedroom 4 | 11.64 | 13.25 | |
| Room 4 | Main | Living Ro | 18.37 | 12.33 | |
| Room 5 | Main | Dining Ro | 9.64 | 11.91 | |
| Room 6 | Main | Kitchen | 9.09 | 11.91 | |
| Room 7 | Second | Primary B | 14.1 | 12.4 | Double Closet |
| Room 8 | Second | Bedroom 2 | 11.25 | 15.74 | |
| Room 9 | Second | Bedroom 3 | 9.51 | 12.07 | |
| Room 10 | Lower | Laundry | 18.4 | 24.67 | |
| Room 11 | Basement | Utility R | 21.25 | 28.47 |
| Washroom Type | No. of Pieces | Level |
| Washroom Type 1 | 3 | Ground |
| Washroom Type 2 | 4 | Second |
| Washroom Type 3 | 0 | |
| Washroom Type 4 | 0 | |
| Washroom Type 5 | 0 | |
| Washroom Type 6 | 3 | Ground |
| Washroom Type 7 | 4 | Second |
| Washroom Type 8 | 0 | |
| Washroom Type 9 | 0 | |
| Washroom Type 10 | 0 | |
| Washroom Type 11 | 3 | Ground |
| Washroom Type 12 | 4 | Second |
| Washroom Type 13 | 0 | |
| Washroom Type 14 | 0 | |
| Washroom Type 15 | 0 | |
| Washroom Type 16 | 3 | Ground |
| Washroom Type 17 | 4 | Second |
| Washroom Type 18 | 0 | |
| Washroom Type 19 | 0 | |
| Washroom Type 20 | 0 | |
| Washroom Type 21 | 3 | Ground |
| Washroom Type 22 | 4 | Second |
| Washroom Type 23 | 0 | |
| Washroom Type 24 | 0 | |
| Washroom Type 25 | 0 | |
| Washroom Type 26 | 3 | Ground |
| Washroom Type 27 | 4 | Second |
| Washroom Type 28 | 0 | |
| Washroom Type 29 | 0 | |
| Washroom Type 30 | 0 | |
| Washroom Type 31 | 3 | Ground |
| Washroom Type 32 | 4 | Second |
| Washroom Type 33 | 0 | |
| Washroom Type 34 | 0 | |
| Washroom Type 35 | 0 |
| Total Area: | 0.00 |
| Approximatly Age: | 51-99 |
| Property Type: | Detached |
| Style: | 2-Storey |
| Exterior: | Brick Veneer, Cedar |
| Garage Type: | None |
| (Parking/)Drive: | Private Do |
| Drive Parking Spaces: | 4 |
| Park #1 | |
| Parking Type: | Private Do |
| Park #2 | |
| Parking Type: | Private Do |
| Pool: | None |
| Approximatly Age: | 51-99 |
| Approximatly Square Footage: | 1500-2000 |
| Property Features: | Waterfront, Beach |
| CAC Included: | N |
| Water Included: | N |
| Cabel TV Included: | N |
| Common Elements Included: | N |
| Heat Included: | N |
| Parking Included: | N |
| Condo Tax Included: | N |
| Building Insurance Included: | N |
| Fireplace/Stove: | Y |
| Heat Type: | Forced Air |
| Central Air Conditioning: | Central Air |
| Central Vac: | Y |
| Laundry Level: | Syste |
| Ensuite Laundry: | F |
| Sewers: | Sewer |
$
%
Years
This calculator is for demonstration purposes only. Always consult a professional
financial advisor before making personal financial decisions.
| Although the information displayed is believed to be accurate, no warranties or representations are made of any kind. |
| RE/MAX NIAGARA REALTY LTD, BROKERAGE |
|
|
.jpg?src=Custom)
Dir:
416-548-7854
Bus:
416-548-7854
Fax:
416-981-7184
| Virtual Tour | Book Showing | Email a Friend |
Jump To:
At a Glance:
| Type: | Freehold - Detached |
| Area: | Niagara |
| Municipality: | Port Colborne |
| Neighbourhood: | 878 - Sugarloaf |
| Style: | 2-Storey |
| Approximate Age: | 51-99 |
| Tax: | $10,220 |
| Beds: | 4 |
| Baths: | 2 |
| Fireplace: | Y |
| Pool: | None |
Locatin Map:
Payment Calculator:
- Color Examples
- Red
- Magenta
- Gold
- Green
- Black and Gold
- Dark Navy Blue And Gold
- Cyan
- Black
- Purple
- Brown Cream
- Blue and Black
- Orange and Black
- Default
- Device Examples
