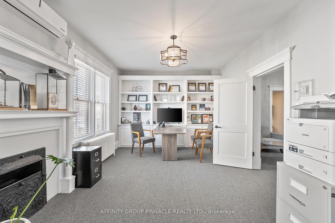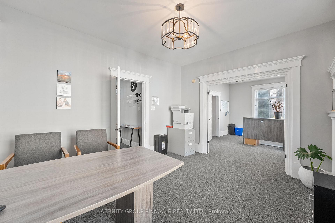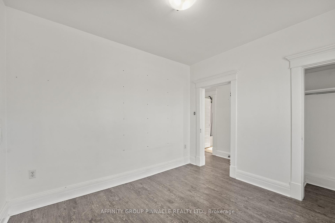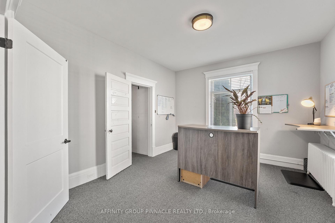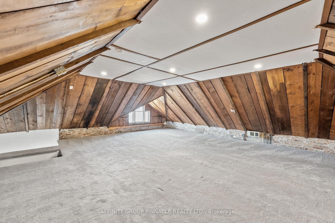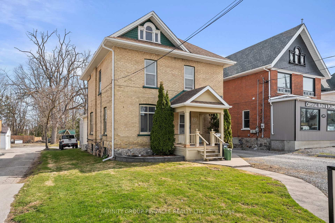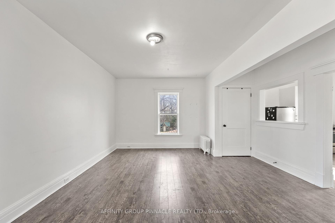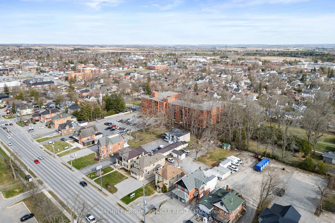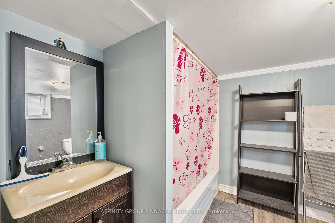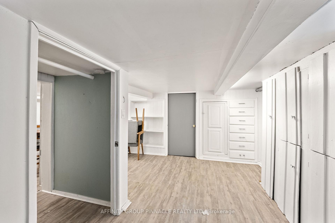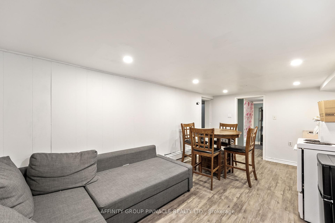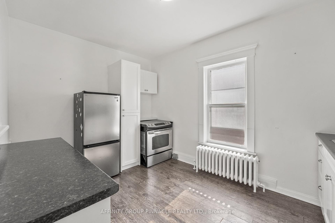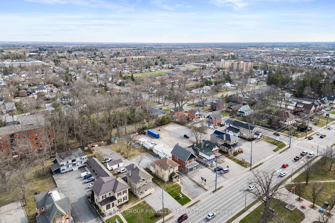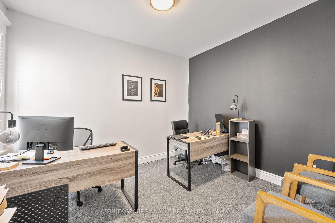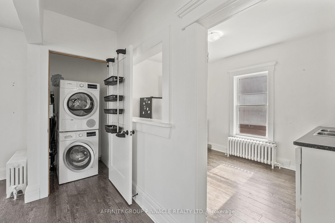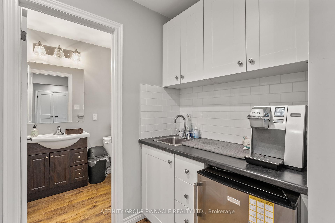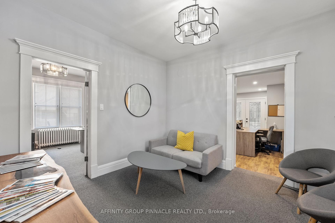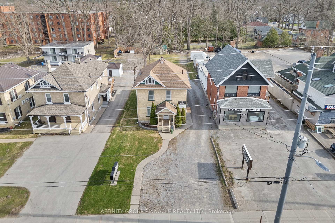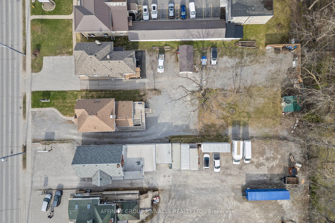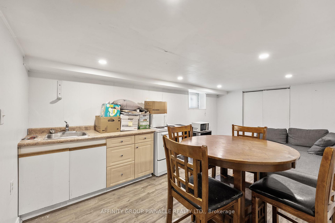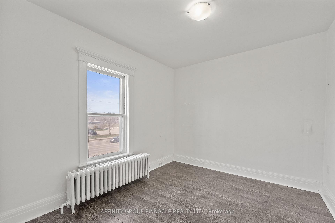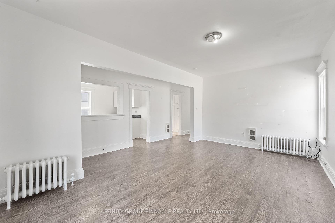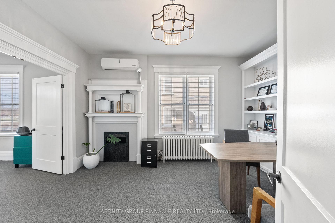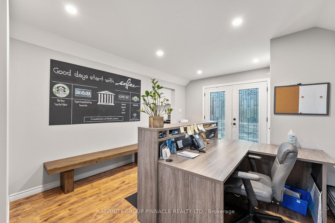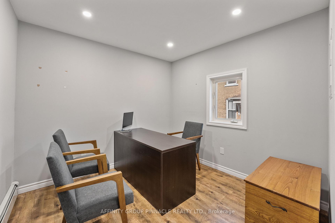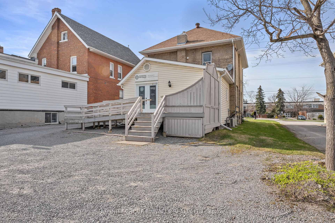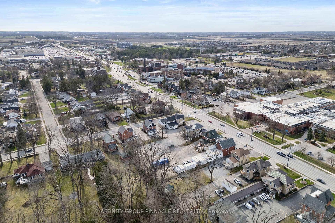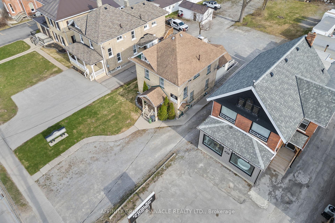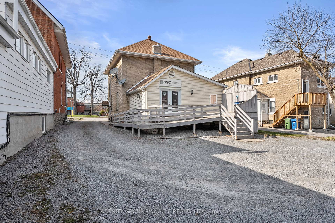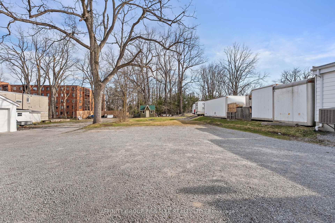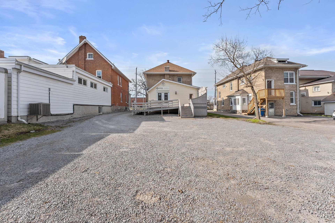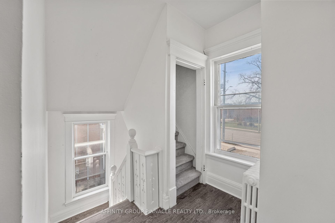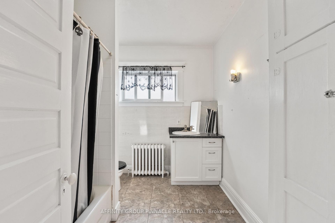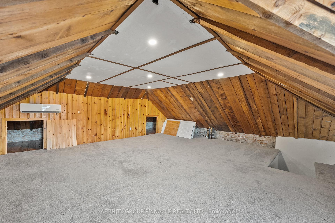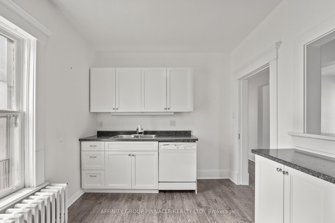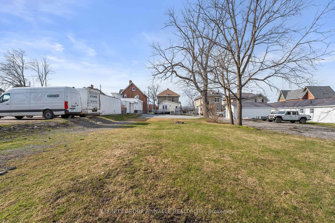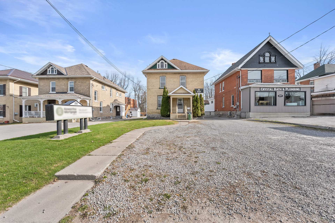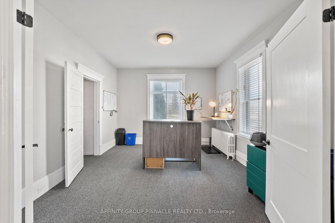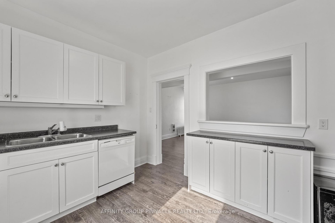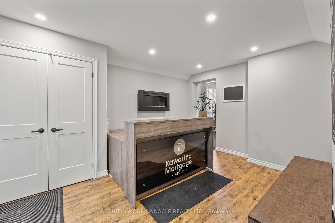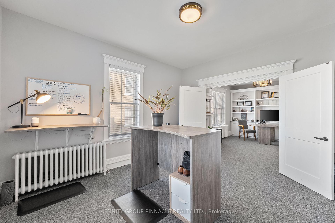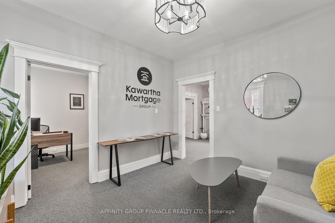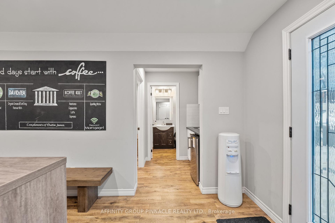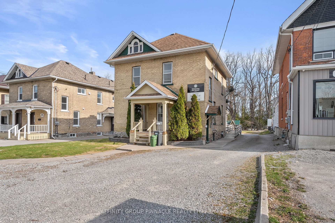$749,900
Available - For Sale
Listing ID: X12105188
255 Kent Stre West , Kawartha Lakes, K9V 2Z4, Kawartha Lakes
| Welcome to this versatile mixed-use Building (MRC Zoning) with modern finishes and exceptional visibility, offering a unique opportunity for business owners, investors, or live-work entrepreneurs looking for an office space or studio. The main level is thoughtfully designed with a warm and inviting reception area, complete with a stylish 2-piece bath and convenient wet bar. Two private office spaces provide quiet, focused work environments, while the spacious, open-concept area is ideal for team collaboration or client meetings. With double doors, this versatile space can also serve as additional private offices if needed. Downstairs, the finished basement includes a full 4-piece bathroom and a flexible area thats ideal as a staff lunchroom, storage space, or bonus workspace. Upstairs, discover an oversized 1-bedroom, 1-bath apartment. With its own private entrance, this self-contained unit boasts a spacious living area, in-suite laundry, a fabulous finished loft space and separate hydro meter. One gas/water meter for whole building. Additional highlights include wheelchair-accessible rear entry, ample client parking, and a professional yet welcoming atmosphere throughout. Don't miss this rare opportunity to own a stylish, multi-functional property thats as practical as it is impressive. |
| Price | $749,900 |
| Taxes: | $3399.09 |
| Tax Type: | Annual |
| Assessment Year: | 2025 |
| Occupancy: | Owner |
| Address: | 255 Kent Stre West , Kawartha Lakes, K9V 2Z4, Kawartha Lakes |
| Postal Code: | K9V 2Z4 |
| Province/State: | Kawartha Lakes |
| Legal Description: | PT LT 7-8 PL 82 AS IN R303321 EXCEPT THE |
| Directions/Cross Streets: | Kent St W/Adelaide St S |
| Washroom Type | No. of Pieces | Level |
| Washroom Type 1 | 0 | |
| Washroom Type 2 | 0 | |
| Washroom Type 3 | 0 | |
| Washroom Type 4 | 0 | |
| Washroom Type 5 | 0 | |
| Washroom Type 6 | 0 | |
| Washroom Type 7 | 0 | |
| Washroom Type 8 | 0 | |
| Washroom Type 9 | 0 | |
| Washroom Type 10 | 0 | |
| Washroom Type 11 | 0 | |
| Washroom Type 12 | 0 | |
| Washroom Type 13 | 0 | |
| Washroom Type 14 | 0 | |
| Washroom Type 15 | 0 | |
| Washroom Type 16 | 0 | |
| Washroom Type 17 | 0 | |
| Washroom Type 18 | 0 | |
| Washroom Type 19 | 0 | |
| Washroom Type 20 | 0 | |
| Washroom Type 21 | 0 | |
| Washroom Type 22 | 0 | |
| Washroom Type 23 | 0 | |
| Washroom Type 24 | 0 | |
| Washroom Type 25 | 0 | |
| Washroom Type 26 | 0 | |
| Washroom Type 27 | 0 | |
| Washroom Type 28 | 0 | |
| Washroom Type 29 | 0 | |
| Washroom Type 30 | 0 | |
| Washroom Type 31 | 0 | |
| Washroom Type 32 | 0 | |
| Washroom Type 33 | 0 | |
| Washroom Type 34 | 0 | |
| Washroom Type 35 | 0 | |
| Washroom Type 36 | 0 | |
| Washroom Type 37 | 0 | |
| Washroom Type 38 | 0 | |
| Washroom Type 39 | 0 | |
| Washroom Type 40 | 0 | |
| Washroom Type 41 | 0 | |
| Washroom Type 42 | 0 | |
| Washroom Type 43 | 0 | |
| Washroom Type 44 | 0 | |
| Washroom Type 45 | 0 | |
| Washroom Type 46 | 0 | |
| Washroom Type 47 | 0 | |
| Washroom Type 48 | 0 | |
| Washroom Type 49 | 0 | |
| Washroom Type 50 | 0 |
| Category: | Office |
| Use: | Professional Office |
| Building Percentage: | T |
| Total Area: | 1987.00 |
| Total Area Code: | Square Feet |
| Office/Appartment Area: | 674 |
| Office/Appartment Area Code: | Sq Ft |
| Area Influences: | Public Transit Recreation/Comm |
| Approximatly Age: | 100+ |
| Sprinklers: | No |
| Washrooms: | 3 |
| Heat Type: | Gas Hot Water |
| Central Air Conditioning: | Partial |
| Sewers: | Sanitary+Storm |
$
%
Years
This calculator is for demonstration purposes only. Always consult a professional
financial advisor before making personal financial decisions.
| Although the information displayed is believed to be accurate, no warranties or representations are made of any kind. |
| AFFINITY GROUP PINNACLE REALTY LTD. |
|
|
.jpg?src=Custom)
Dir:
48.01ft x 252.
| Book Showing | Email a Friend |
Jump To:
At a Glance:
| Type: | Com - Office |
| Area: | Kawartha Lakes |
| Municipality: | Kawartha Lakes |
| Neighbourhood: | Lindsay |
| Approximate Age: | 100+ |
| Tax: | $3,399.09 |
| Baths: | 3 |
| Fireplace: | N |
Locatin Map:
Payment Calculator:
- Color Examples
- Red
- Magenta
- Gold
- Green
- Black and Gold
- Dark Navy Blue And Gold
- Cyan
- Black
- Purple
- Brown Cream
- Blue and Black
- Orange and Black
- Default
- Device Examples
