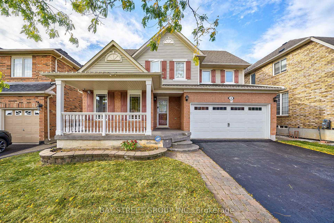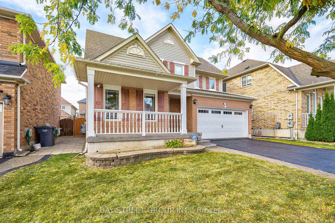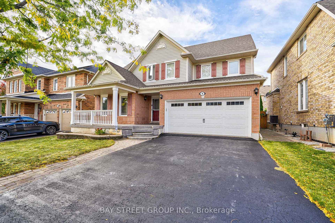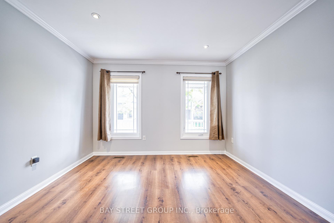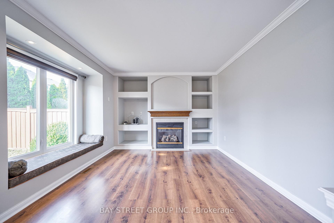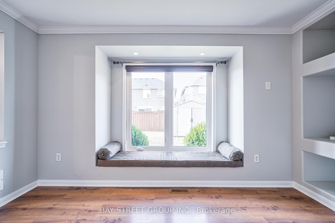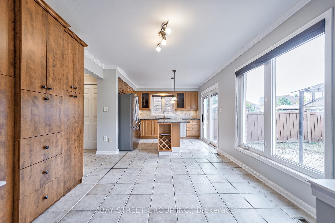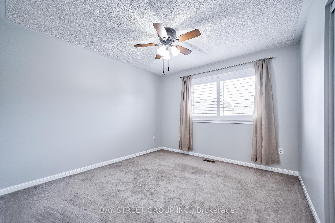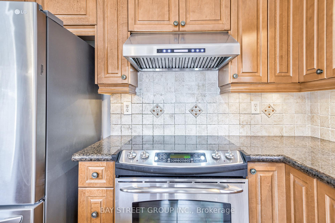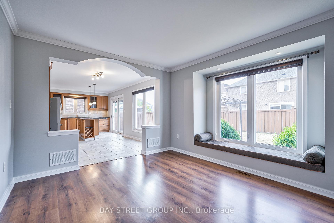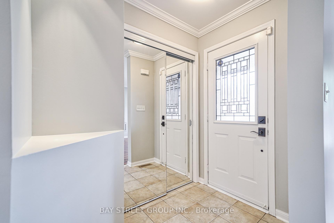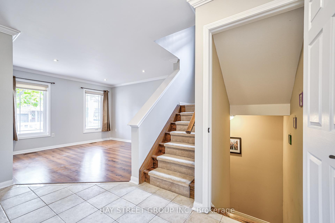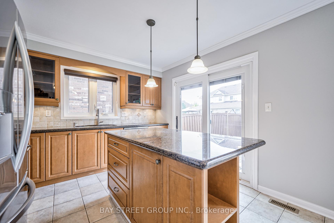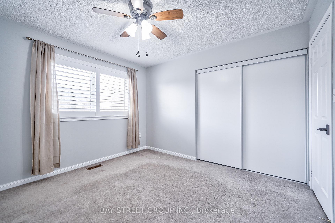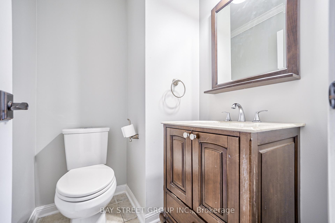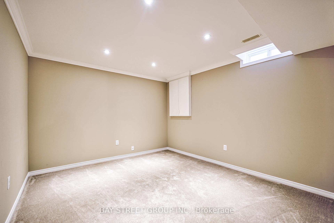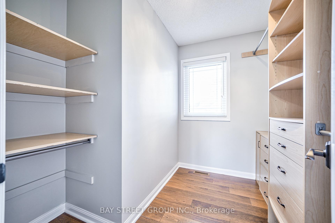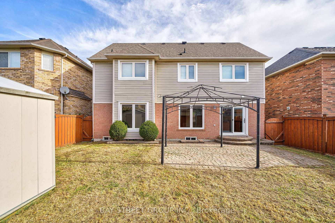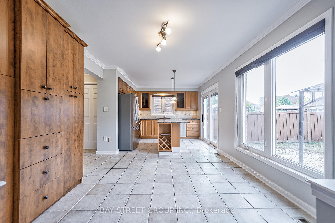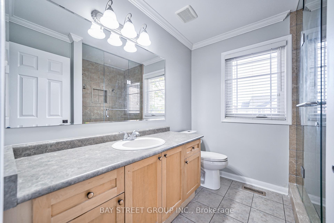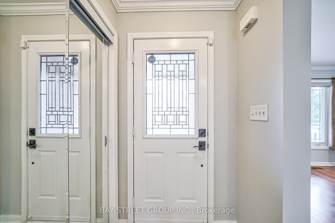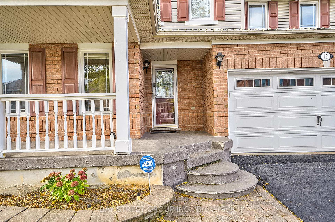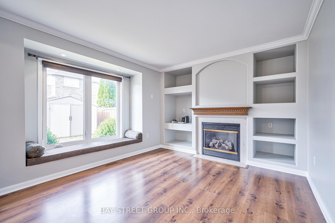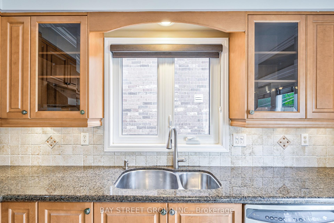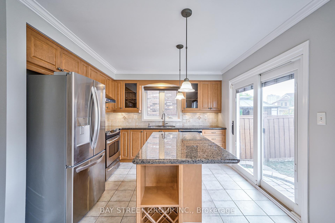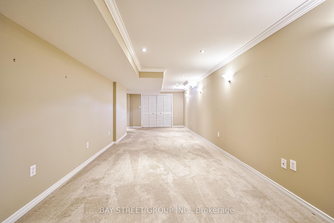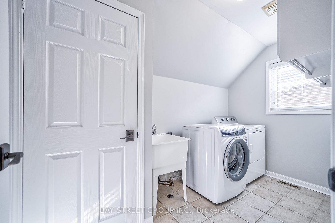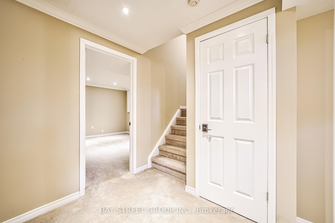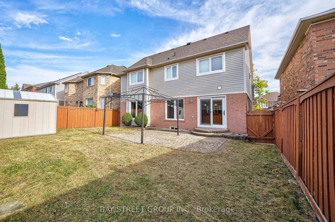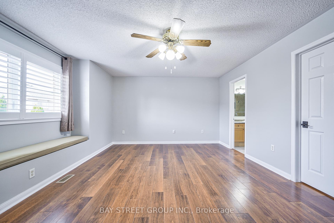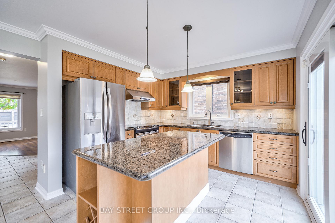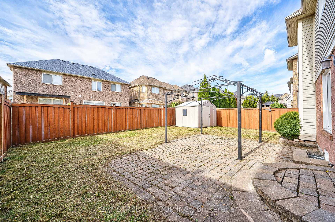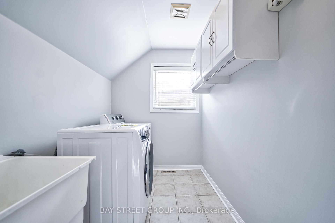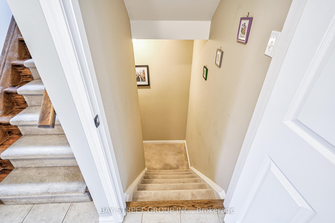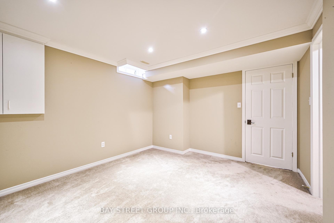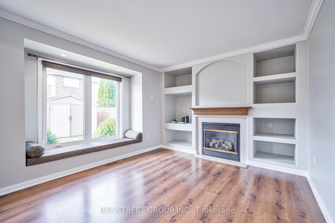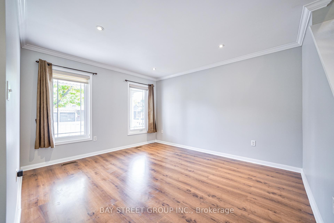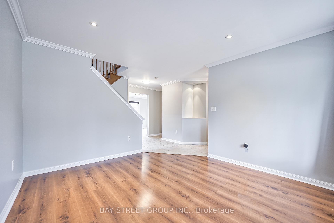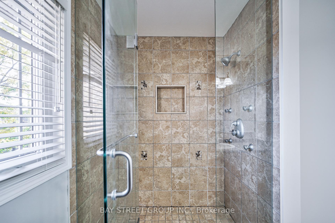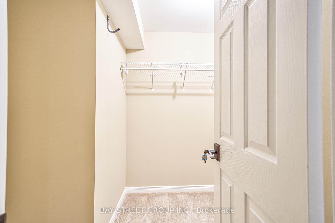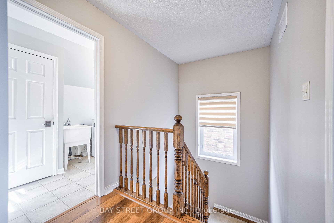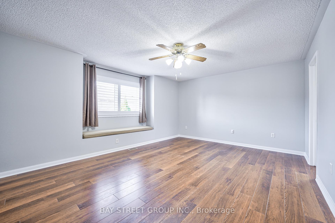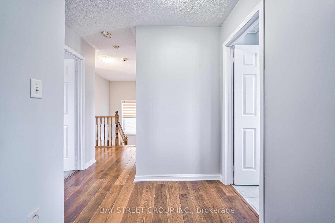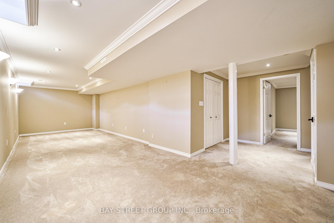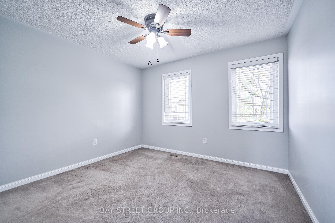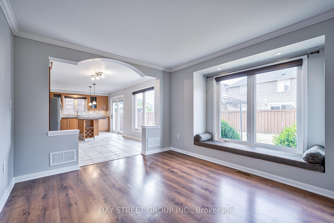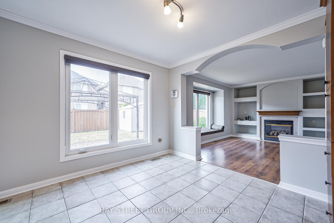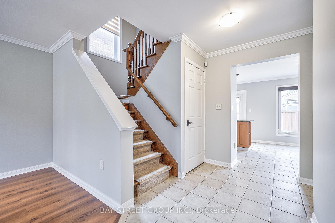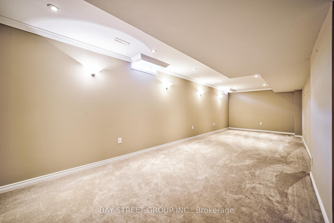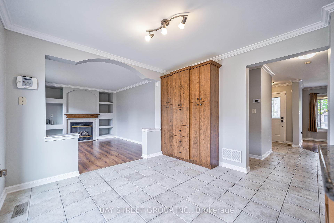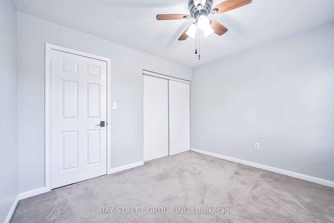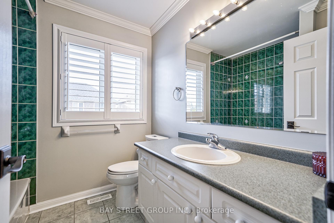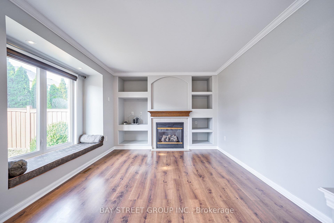$1,049,000
Available - For Sale
Listing ID: W12106070
18 Leagrove Stre , Brampton, L7A 1Z7, Peel
| Situated on quiet street in exclusive pocket! Kitchen with granite, S/S appliances, custom full depth pantry, Sliding door w/ built in blinds. Laminate in all area on main except tiled areas including 5" wide plank laminate in Prim. bedroom. Custom zebra blinds oversized glass shower in ensuite. New painting throughout on main and 2nd floor. All major shopping and highways. A must to see. |
| Price | $1,049,000 |
| Taxes: | $5401.44 |
| Occupancy: | Vacant |
| Address: | 18 Leagrove Stre , Brampton, L7A 1Z7, Peel |
| Directions/Cross Streets: | Bovaird & Worthington |
| Rooms: | 9 |
| Bedrooms: | 3 |
| Bedrooms +: | 1 |
| Family Room: | T |
| Basement: | Finished |
| Level/Floor | Room | Length(ft) | Width(ft) | Descriptions | |
| Room 1 | Ground | Great Roo | 13.35 | 10.92 | Laminate, Crown Moulding |
| Room 2 | Ground | Kitchen | 10 | 9.77 | Granite Counters, Stainless Steel Appl, Centre Island |
| Room 3 | Ground | Breakfast | 8.82 | 9.77 | Tile Floor, W/O To Yard |
| Room 4 | Ground | Dining Ro | 12.92 | 11.45 | Laminate, Crown Moulding |
| Room 5 | Second | Primary B | 17.58 | 12.96 | Laminate, Ensuite Bath |
| Room 6 | Second | Bedroom 2 | 11.41 | 10.3 | Broadloom |
| Room 7 | Second | Bedroom 3 | 11.09 | 11.32 | Broadloom |
| Room 8 | Basement | Bedroom 4 | 12.82 | 10.59 | Broadloom, Walk-In Closet(s), Crown Moulding |
| Room 9 | Basement | Recreatio | 29.06 | 10.07 | Broadloom, Crown Moulding |
| Washroom Type | No. of Pieces | Level |
| Washroom Type 1 | 2 | Ground |
| Washroom Type 2 | 4 | Second |
| Washroom Type 3 | 3 | Second |
| Washroom Type 4 | 0 | |
| Washroom Type 5 | 0 | |
| Washroom Type 6 | 2 | Ground |
| Washroom Type 7 | 4 | Second |
| Washroom Type 8 | 3 | Second |
| Washroom Type 9 | 0 | |
| Washroom Type 10 | 0 | |
| Washroom Type 11 | 2 | Ground |
| Washroom Type 12 | 4 | Second |
| Washroom Type 13 | 3 | Second |
| Washroom Type 14 | 0 | |
| Washroom Type 15 | 0 | |
| Washroom Type 16 | 2 | Ground |
| Washroom Type 17 | 4 | Second |
| Washroom Type 18 | 3 | Second |
| Washroom Type 19 | 0 | |
| Washroom Type 20 | 0 | |
| Washroom Type 21 | 2 | Ground |
| Washroom Type 22 | 4 | Second |
| Washroom Type 23 | 3 | Second |
| Washroom Type 24 | 0 | |
| Washroom Type 25 | 0 |
| Total Area: | 0.00 |
| Property Type: | Detached |
| Style: | 2-Storey |
| Exterior: | Brick, Vinyl Siding |
| Garage Type: | Built-In |
| (Parking/)Drive: | Private |
| Drive Parking Spaces: | 4 |
| Park #1 | |
| Parking Type: | Private |
| Park #2 | |
| Parking Type: | Private |
| Pool: | None |
| Other Structures: | Garden Shed |
| Approximatly Square Footage: | 2000-2500 |
| Property Features: | Fenced Yard, Park |
| CAC Included: | N |
| Water Included: | N |
| Cabel TV Included: | N |
| Common Elements Included: | N |
| Heat Included: | N |
| Parking Included: | N |
| Condo Tax Included: | N |
| Building Insurance Included: | N |
| Fireplace/Stove: | Y |
| Heat Type: | Forced Air |
| Central Air Conditioning: | Central Air |
| Central Vac: | Y |
| Laundry Level: | Syste |
| Ensuite Laundry: | F |
| Sewers: | Sewer |
$
%
Years
This calculator is for demonstration purposes only. Always consult a professional
financial advisor before making personal financial decisions.
| Although the information displayed is believed to be accurate, no warranties or representations are made of any kind. |
| BAY STREET GROUP INC. |
|
|
.jpg?src=Custom)
Dir:
416-548-7854
Bus:
416-548-7854
Fax:
416-981-7184
| Virtual Tour | Book Showing | Email a Friend |
Jump To:
At a Glance:
| Type: | Freehold - Detached |
| Area: | Peel |
| Municipality: | Brampton |
| Neighbourhood: | Fletcher's Meadow |
| Style: | 2-Storey |
| Tax: | $5,401.44 |
| Beds: | 3+1 |
| Baths: | 3 |
| Fireplace: | Y |
| Pool: | None |
Locatin Map:
Payment Calculator:
- Color Examples
- Red
- Magenta
- Gold
- Green
- Black and Gold
- Dark Navy Blue And Gold
- Cyan
- Black
- Purple
- Brown Cream
- Blue and Black
- Orange and Black
- Default
- Device Examples
