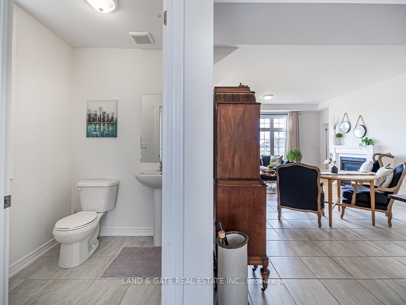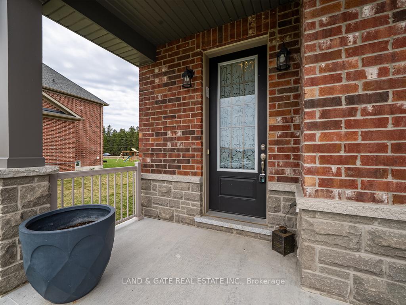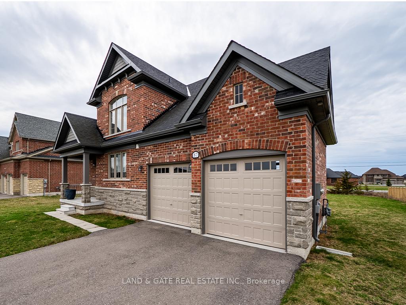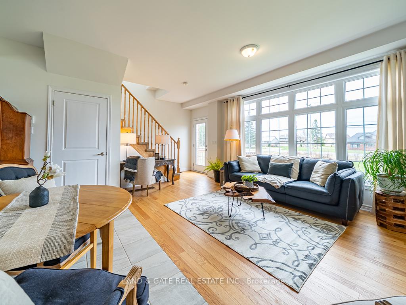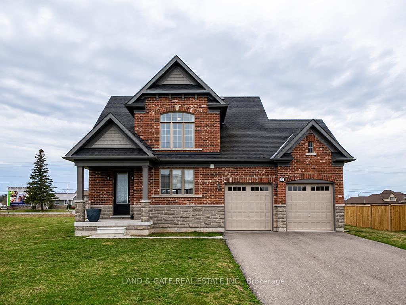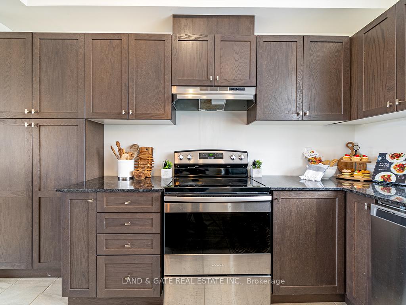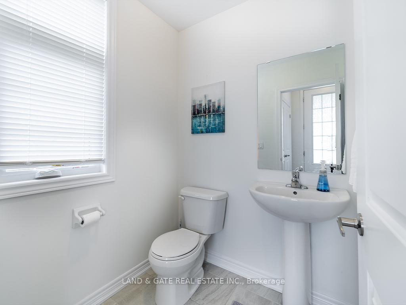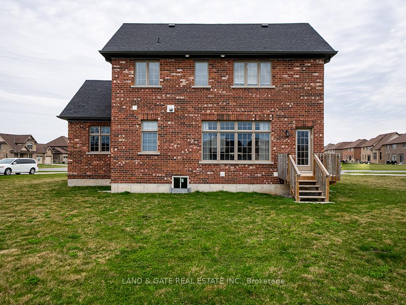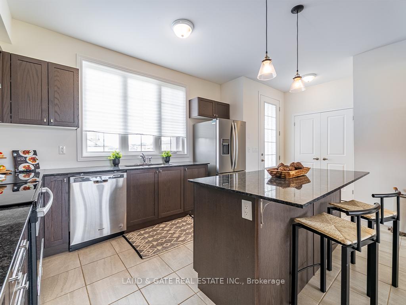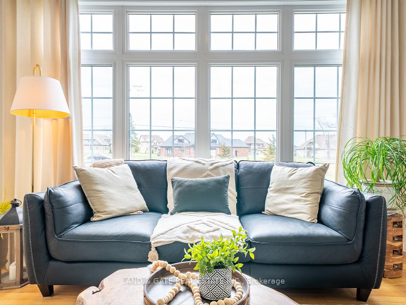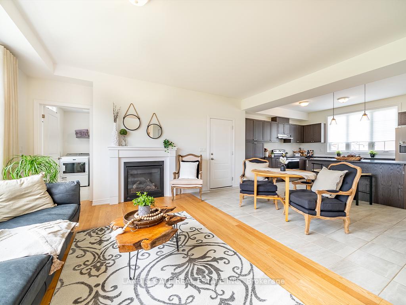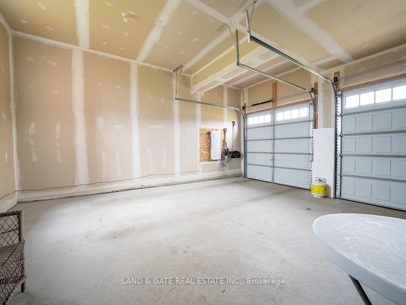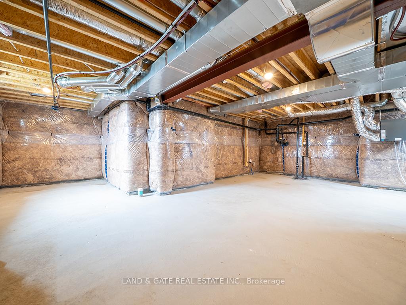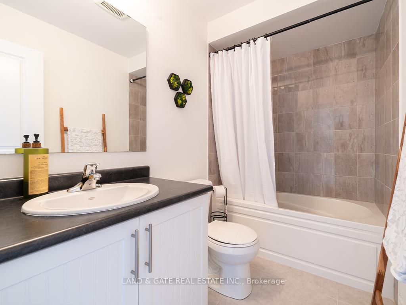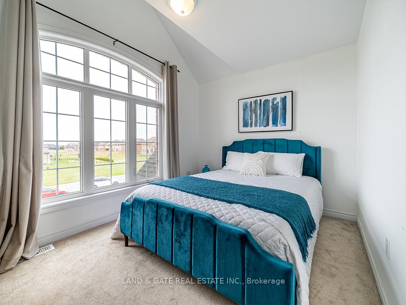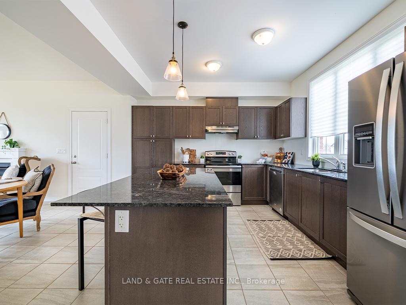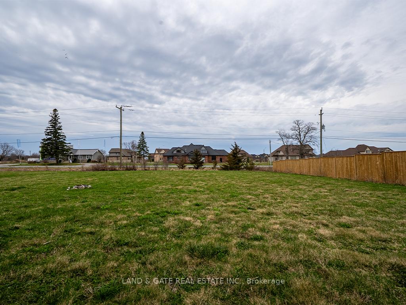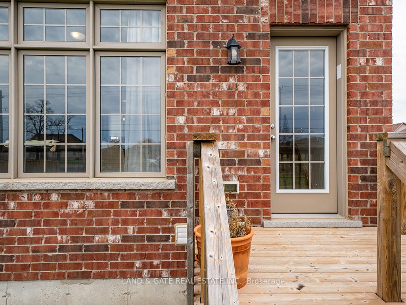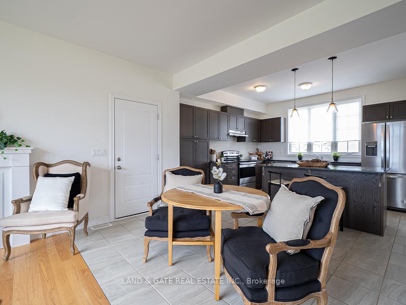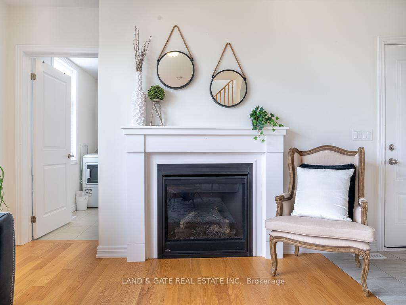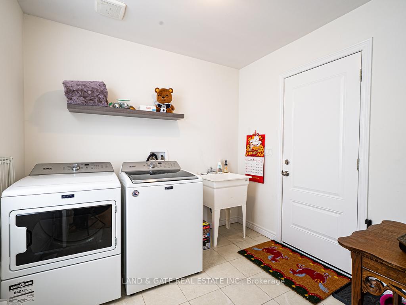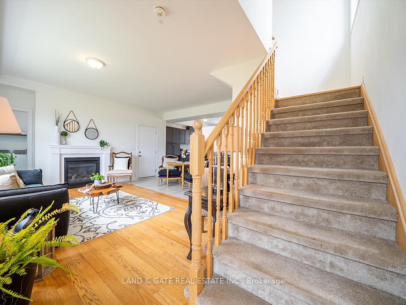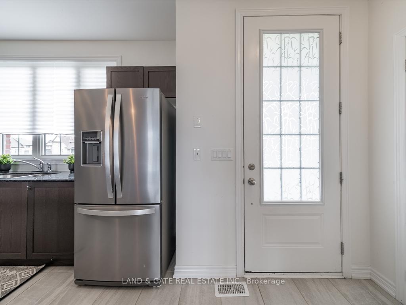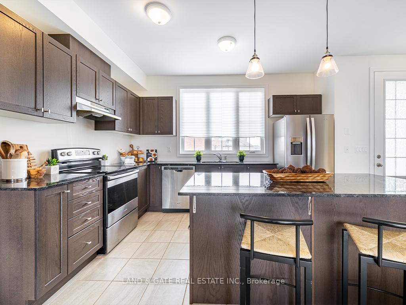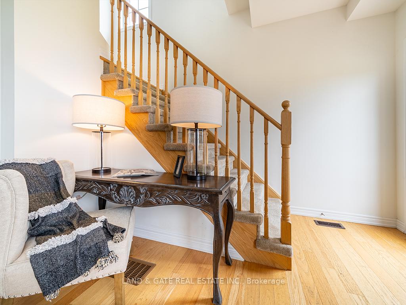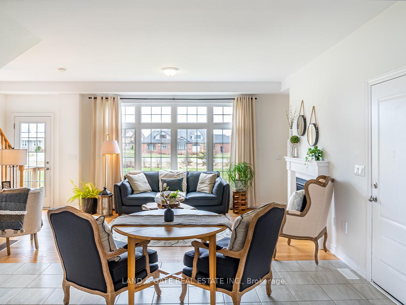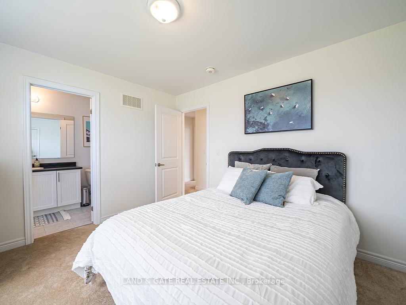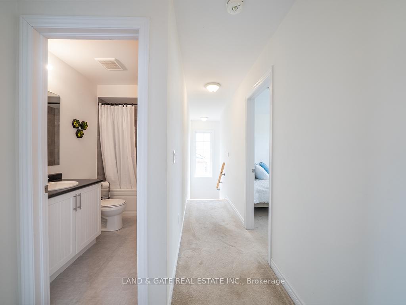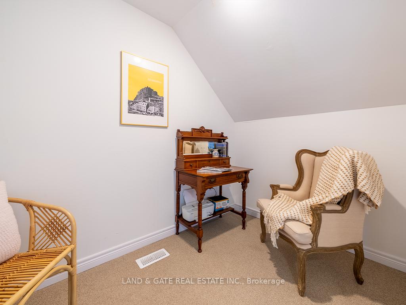$744,900
Available - For Sale
Listing ID: X12112254
87 Summer Breeze Driv , Quinte West, K0K 1L0, Hastings
| Welcome to Young's Cove, County side living w/city facilities! This open concept 3 bedroom, 3 bath, 1559 sq ft (as per MPAC) built in 2019 situated on .423 aces. This new subdivision offers homeowners the benefits of being in the country yet still being close to all shops, wineries, parks, schools, Weller's Bay, Millennium Trail, Barcovan Golf and Country Club and 401 for an easy commute. Walk in the large foyer and you are greeted by an open concept kitchen with granite counters, stainless appliances and breakfast bar. The bright and spacious living room with hardwood floors, gas fireplace, lovely picture window overlooks the eating area. There is a garage entrance to the house as well as a main floor laundry with additional garage access. |
| Price | $744,900 |
| Taxes: | $4729.00 |
| Occupancy: | Owner |
| Address: | 87 Summer Breeze Driv , Quinte West, K0K 1L0, Hastings |
| Directions/Cross Streets: | Cty Rd 64 / Summer Breeze |
| Rooms: | 8 |
| Bedrooms: | 3 |
| Bedrooms +: | 0 |
| Family Room: | F |
| Basement: | Unfinished |
| Level/Floor | Room | Length(ft) | Width(ft) | Descriptions | |
| Room 1 | Main | Kitchen | 12.66 | 8.99 | Ceramic Floor, Open Concept, Stainless Steel Appl |
| Room 2 | Main | Breakfast | 14.01 | 8.99 | Ceramic Floor, Breakfast Bar, Open Concept |
| Room 3 | Main | Living Ro | 17.65 | 10.99 | Hardwood Floor, Open Concept, Picture Window |
| Room 4 | Main | Laundry | 8.99 | 8.99 | Ceramic Floor, Access To Garage |
| Room 5 | Upper | Primary B | 12 | 10.66 | Broadloom, Walk-In Closet(s), 4 Pc Ensuite |
| Room 6 | Upper | Bedroom 2 | 12.66 | 8.99 | Broadloom, Double Closet |
| Room 7 | Upper | Bedroom 3 | 8.99 | 10.66 | Broadloom, Walk-In Closet(s) |
| Room 8 | Upper | Den | 8.99 | 8.99 | Broadloom |
| Washroom Type | No. of Pieces | Level |
| Washroom Type 1 | 2 | Main |
| Washroom Type 2 | 4 | Upper |
| Washroom Type 3 | 4 | Upper |
| Washroom Type 4 | 0 | |
| Washroom Type 5 | 0 | |
| Washroom Type 6 | 2 | Main |
| Washroom Type 7 | 4 | Upper |
| Washroom Type 8 | 4 | Upper |
| Washroom Type 9 | 0 | |
| Washroom Type 10 | 0 | |
| Washroom Type 11 | 2 | Main |
| Washroom Type 12 | 4 | Upper |
| Washroom Type 13 | 4 | Upper |
| Washroom Type 14 | 0 | |
| Washroom Type 15 | 0 | |
| Washroom Type 16 | 2 | Main |
| Washroom Type 17 | 4 | Upper |
| Washroom Type 18 | 4 | Upper |
| Washroom Type 19 | 0 | |
| Washroom Type 20 | 0 | |
| Washroom Type 21 | 2 | Main |
| Washroom Type 22 | 4 | Upper |
| Washroom Type 23 | 4 | Upper |
| Washroom Type 24 | 0 | |
| Washroom Type 25 | 0 |
| Total Area: | 0.00 |
| Approximatly Age: | 0-5 |
| Property Type: | Detached |
| Style: | 2-Storey |
| Exterior: | Brick, Stone |
| Garage Type: | Attached |
| (Parking/)Drive: | Private Do |
| Drive Parking Spaces: | 4 |
| Park #1 | |
| Parking Type: | Private Do |
| Park #2 | |
| Parking Type: | Private Do |
| Pool: | None |
| Approximatly Age: | 0-5 |
| Approximatly Square Footage: | 1500-2000 |
| CAC Included: | N |
| Water Included: | N |
| Cabel TV Included: | N |
| Common Elements Included: | N |
| Heat Included: | N |
| Parking Included: | N |
| Condo Tax Included: | N |
| Building Insurance Included: | N |
| Fireplace/Stove: | Y |
| Heat Type: | Forced Air |
| Central Air Conditioning: | Central Air |
| Central Vac: | N |
| Laundry Level: | Syste |
| Ensuite Laundry: | F |
| Sewers: | Sewer |
$
%
Years
This calculator is for demonstration purposes only. Always consult a professional
financial advisor before making personal financial decisions.
| Although the information displayed is believed to be accurate, no warranties or representations are made of any kind. |
| LAND & GATE REAL ESTATE INC. |
|
|
.jpg?src=Custom)
Dir:
68.63x210.81x1
| Virtual Tour | Book Showing | Email a Friend |
Jump To:
At a Glance:
| Type: | Freehold - Detached |
| Area: | Hastings |
| Municipality: | Quinte West |
| Neighbourhood: | Murray Ward |
| Style: | 2-Storey |
| Approximate Age: | 0-5 |
| Tax: | $4,729 |
| Beds: | 3 |
| Baths: | 3 |
| Fireplace: | Y |
| Pool: | None |
Locatin Map:
Payment Calculator:
- Color Examples
- Red
- Magenta
- Gold
- Green
- Black and Gold
- Dark Navy Blue And Gold
- Cyan
- Black
- Purple
- Brown Cream
- Blue and Black
- Orange and Black
- Default
- Device Examples
