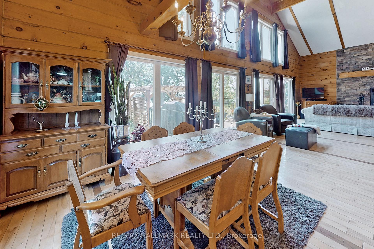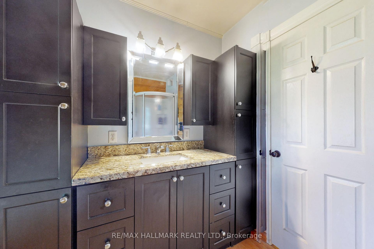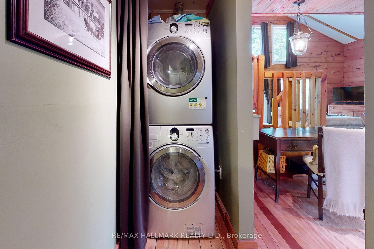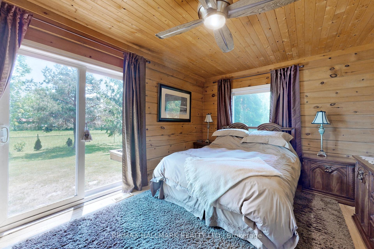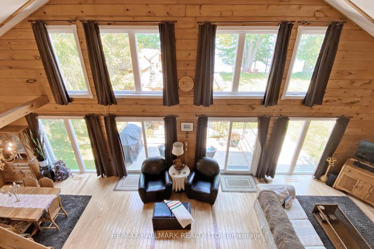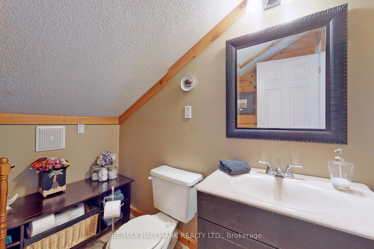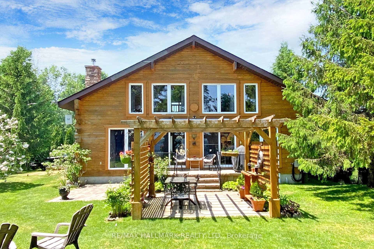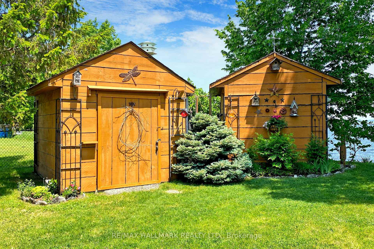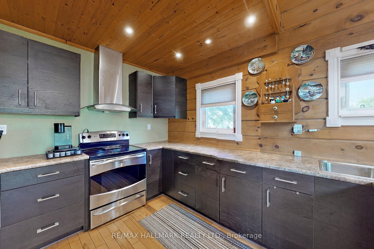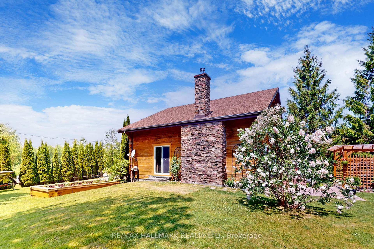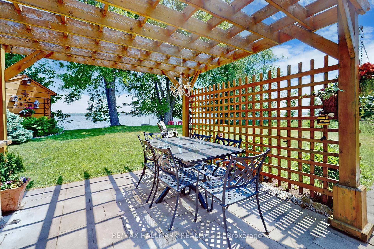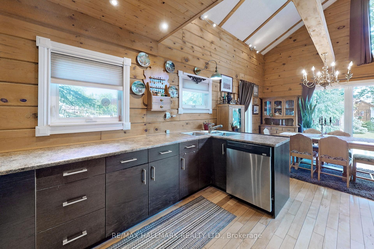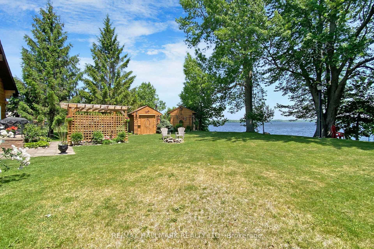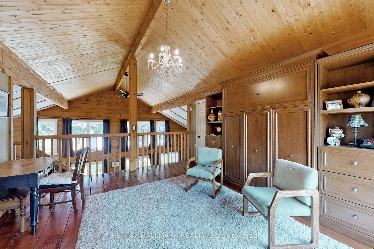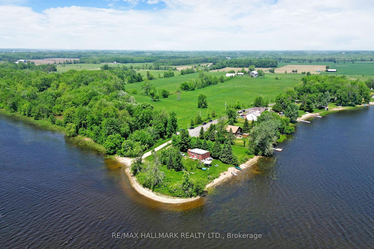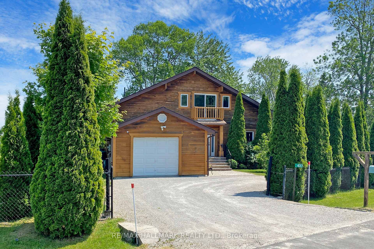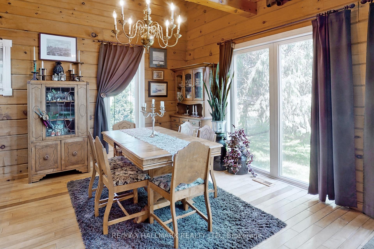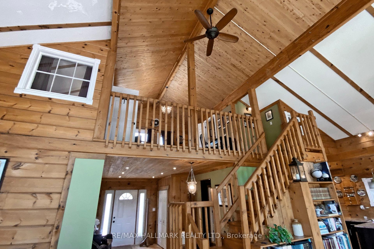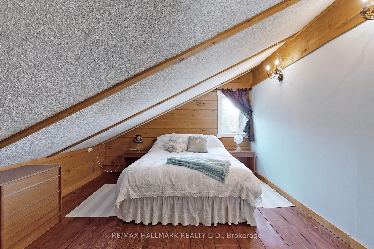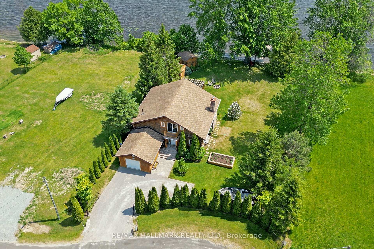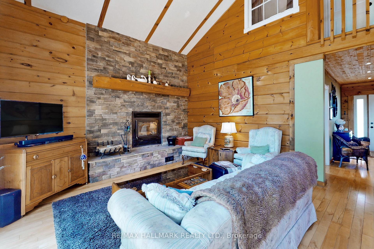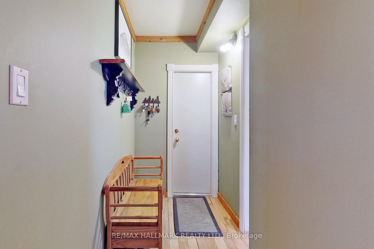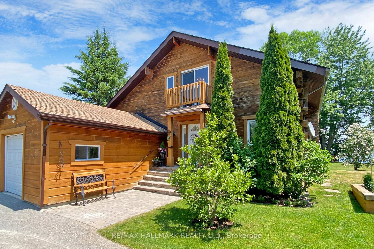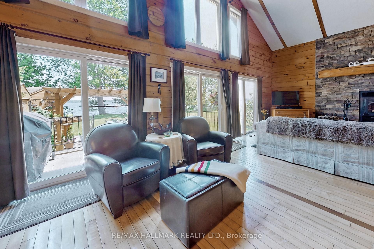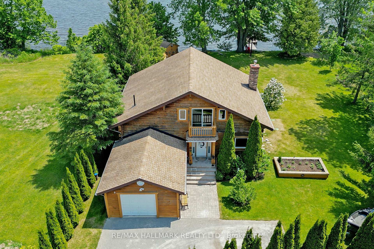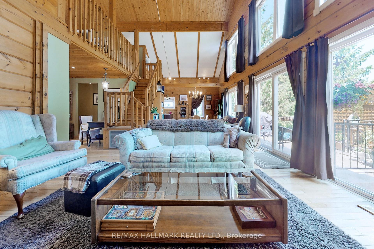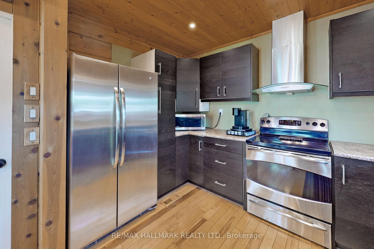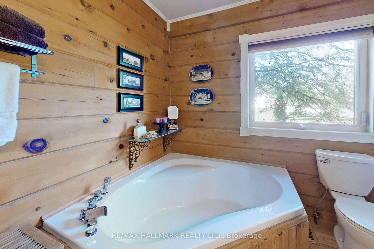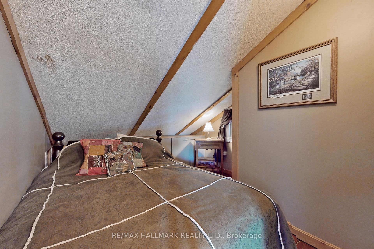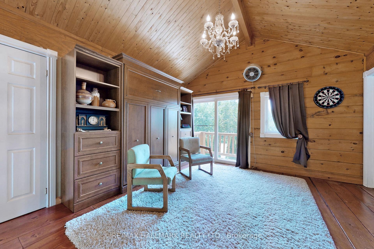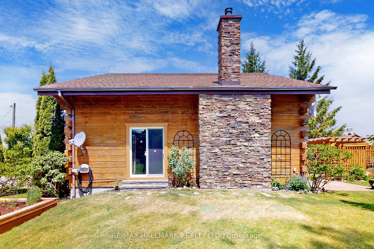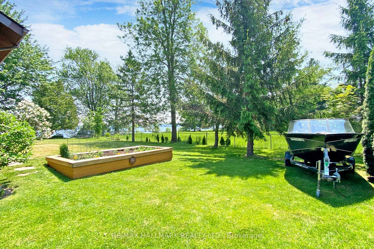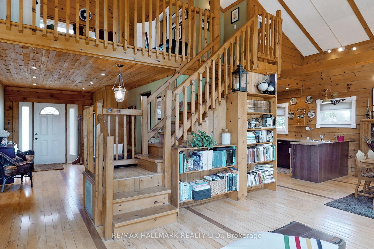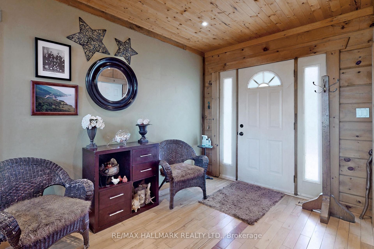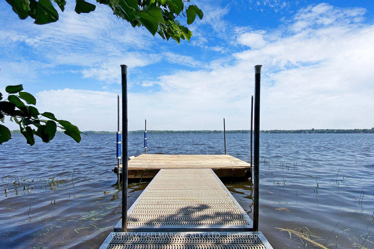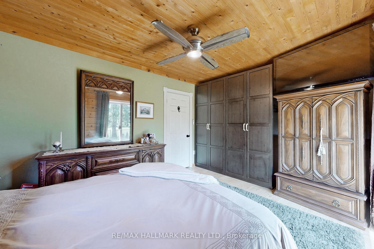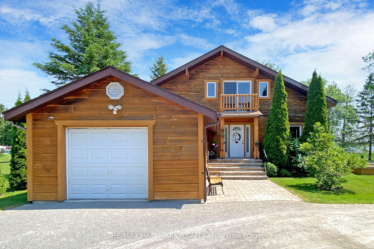$1,350,000
Available - For Sale
Listing ID: S12113079
4017 Dalrymple Driv , Ramara, L0K 1B0, Simcoe
| STUNNING ALL SEASON Cedar Home Overlooking 100 Feet Of Shoreline on Lake Dalrymple. Cathedral Ceiling And Windows For Breath Taking Sunrise. Beautiful Garden With Stone Steps Leading To Private Dock. Garden Is Also Equipped With 2 Large Garden Sheds ! Gated Entry For Privacy With Parking For 4-5 Cars (Garage & Drive). Close To Boat Launch In A Quiet Court. Lake Is Great For Fishing, Boating And Hunting. Ice Fishing And Snowmobiling Round Out The Winter Activities. Shopping and Entertainment To Orillia And Casino Rama Short Drive Away Or Have A BBQ and Sit By The Fire Pit On Your Beautiful Fully Landscaped and Fenced In Property. A Slice Of Paradise Awaits You !! |
| Price | $1,350,000 |
| Taxes: | $4246.00 |
| Assessment Year: | 2024 |
| Occupancy: | Owner |
| Address: | 4017 Dalrymple Driv , Ramara, L0K 1B0, Simcoe |
| Directions/Cross Streets: | Hwy 169 and Concession 9 |
| Rooms: | 4 |
| Bedrooms: | 3 |
| Bedrooms +: | 0 |
| Family Room: | F |
| Basement: | None |
| Level/Floor | Room | Length(ft) | Width(ft) | Descriptions | |
| Room 1 | Main | Living Ro | 23.03 | 15.06 | Cathedral Ceiling(s), Window Floor to Ceil, W/O To Patio |
| Room 2 | Main | Dining Ro | 10.82 | 9.97 | Hardwood Floor, Combined w/Living, Cathedral Ceiling(s) |
| Room 3 | Main | Kitchen | 11.97 | 8.1 | Hardwood Floor, Pot Lights, Stainless Steel Appl |
| Room 4 | Main | Foyer | 15.91 | 10.3 | Hardwood Floor, Pot Lights, Access To Garage |
| Room 5 | Main | Primary B | 15.12 | 10.04 | B/I Closet, Sliding Doors, W/O To Yard |
| Room 6 | Main | Bathroom | 7.08 | 9.97 | 5 Pc Bath, Soaking Tub, Separate Shower |
| Room 7 | Main | Laundry | 4 | 3.48 | |
| Room 8 | Main | Loft | 15.09 | 13.05 | Murphy Bed, W/O To Balcony |
| Room 9 | Second | Bedroom 2 | 15.09 | 11.09 | Hardwood Floor |
| Room 10 | Second | Bedroom 3 | 11.02 | 9.77 | Hardwood Floor |
| Room 11 | Second | Bathroom | 7.87 | 5.05 | 2 Pc Bath |
| Washroom Type | No. of Pieces | Level |
| Washroom Type 1 | 5 | Ground |
| Washroom Type 2 | 2 | Second |
| Washroom Type 3 | 0 | |
| Washroom Type 4 | 0 | |
| Washroom Type 5 | 0 | |
| Washroom Type 6 | 5 | Ground |
| Washroom Type 7 | 2 | Second |
| Washroom Type 8 | 0 | |
| Washroom Type 9 | 0 | |
| Washroom Type 10 | 0 |
| Total Area: | 0.00 |
| Approximatly Age: | 16-30 |
| Property Type: | Detached |
| Style: | 1 1/2 Storey |
| Exterior: | Wood |
| Garage Type: | Attached |
| Drive Parking Spaces: | 3 |
| Pool: | None |
| Other Structures: | Garden Shed |
| Approximatly Age: | 16-30 |
| Approximatly Square Footage: | 1100-1500 |
| Property Features: | Cul de Sac/D, Fenced Yard |
| CAC Included: | N |
| Water Included: | N |
| Cabel TV Included: | N |
| Common Elements Included: | N |
| Heat Included: | N |
| Parking Included: | N |
| Condo Tax Included: | N |
| Building Insurance Included: | N |
| Fireplace/Stove: | Y |
| Heat Type: | Forced Air |
| Central Air Conditioning: | Central Air |
| Central Vac: | N |
| Laundry Level: | Syste |
| Ensuite Laundry: | F |
| Sewers: | Septic |
| Water: | Drilled W |
| Water Supply Types: | Drilled Well |
| Utilities-Cable: | A |
| Utilities-Hydro: | Y |
$
%
Years
This calculator is for demonstration purposes only. Always consult a professional
financial advisor before making personal financial decisions.
| Although the information displayed is believed to be accurate, no warranties or representations are made of any kind. |
| RE/MAX HALLMARK REALTY LTD. |
|
|
.jpg?src=Custom)
Dir:
416-548-7854
Bus:
416-548-7854
Fax:
416-981-7184
| Book Showing | Email a Friend |
Jump To:
At a Glance:
| Type: | Freehold - Detached |
| Area: | Simcoe |
| Municipality: | Ramara |
| Neighbourhood: | Brechin |
| Style: | 1 1/2 Storey |
| Approximate Age: | 16-30 |
| Tax: | $4,246 |
| Beds: | 3 |
| Baths: | 2 |
| Fireplace: | Y |
| Pool: | None |
Locatin Map:
Payment Calculator:
- Color Examples
- Red
- Magenta
- Gold
- Green
- Black and Gold
- Dark Navy Blue And Gold
- Cyan
- Black
- Purple
- Brown Cream
- Blue and Black
- Orange and Black
- Default
- Device Examples
