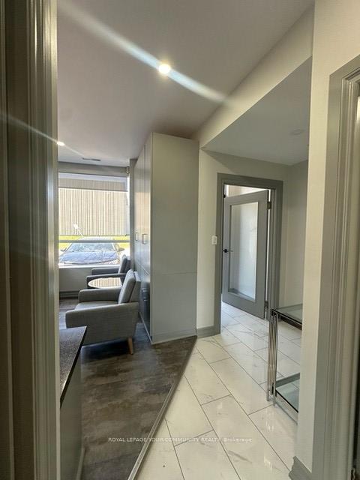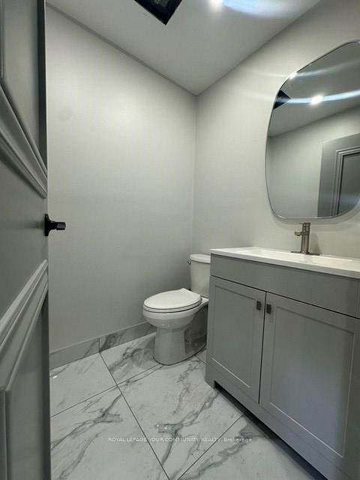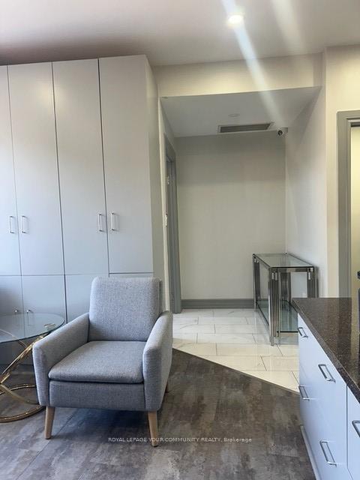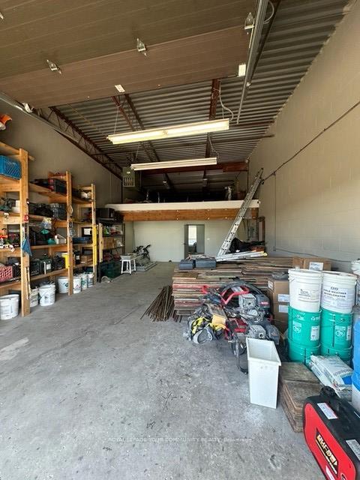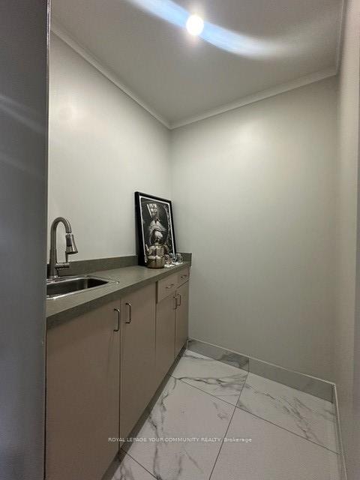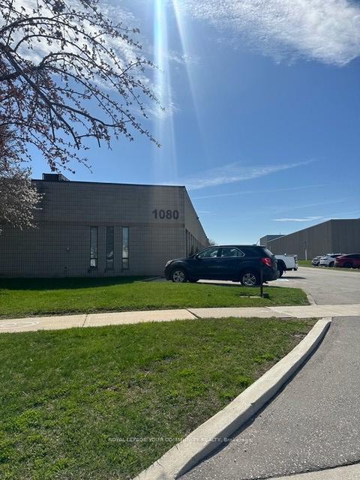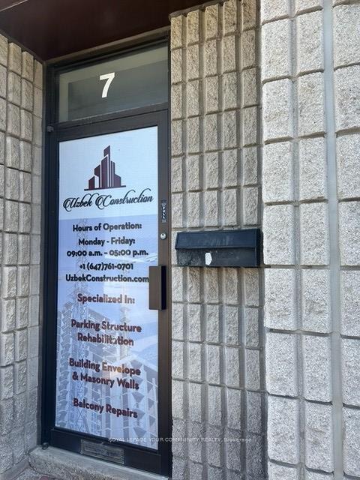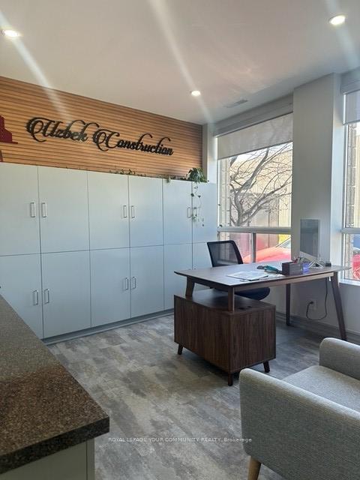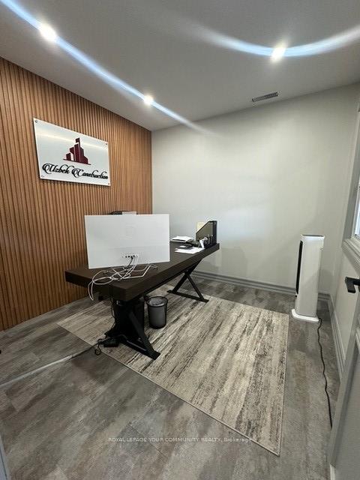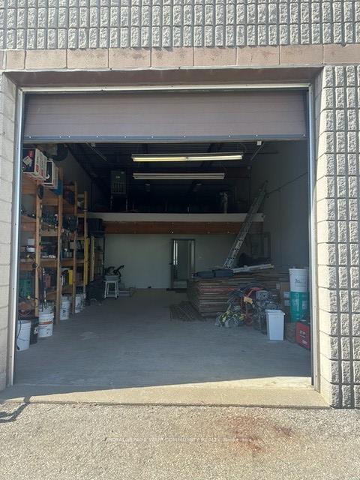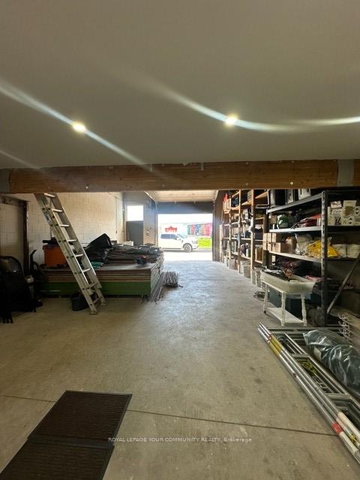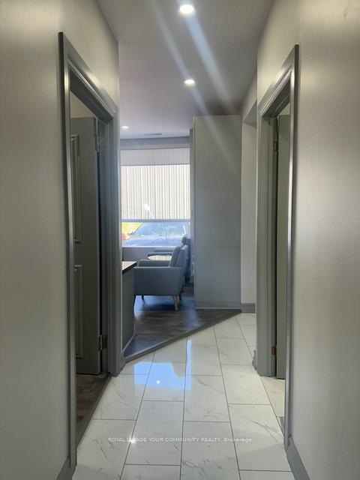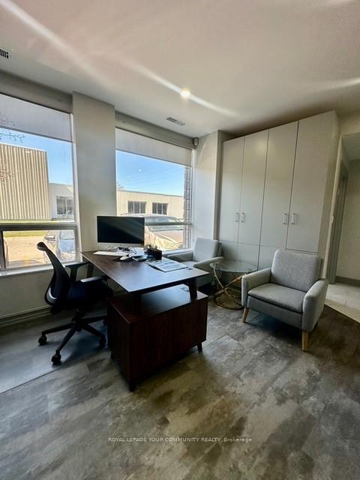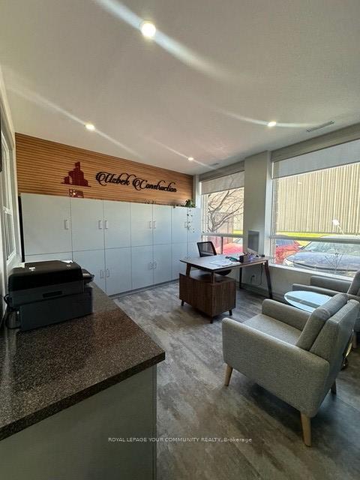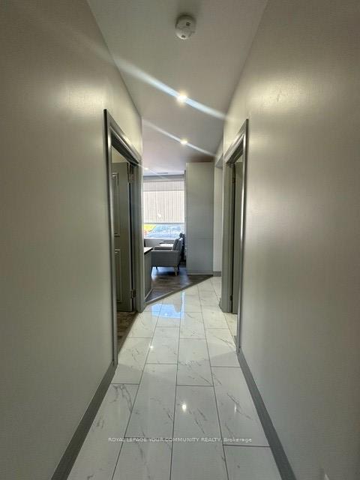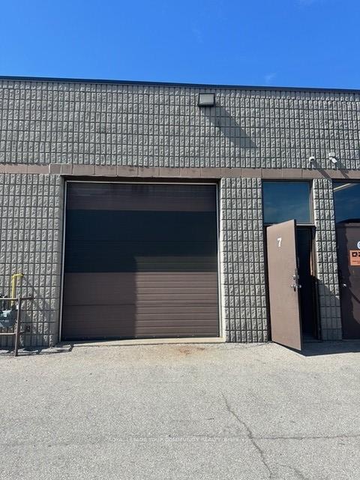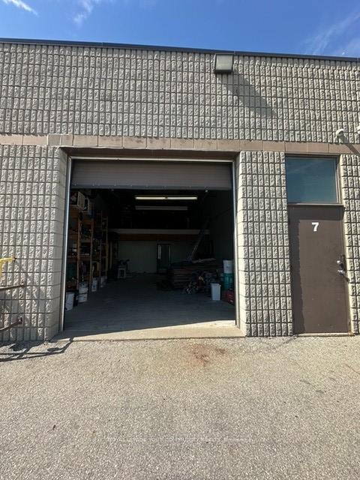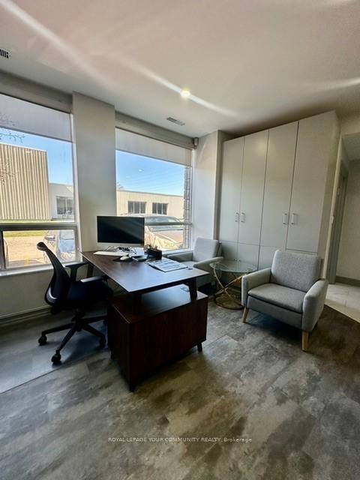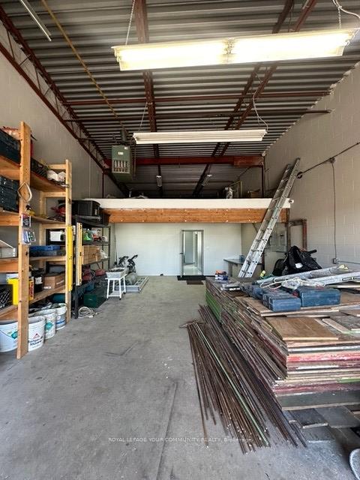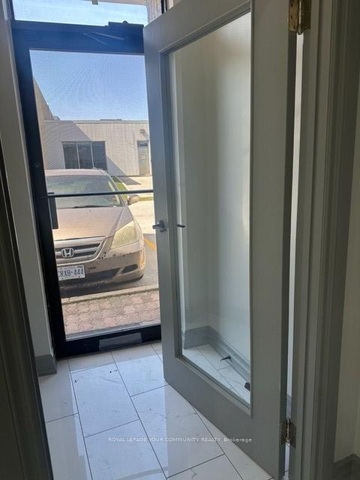$720,000
Available - For Sale
Listing ID: W12112067
1080 Tristar Driv , Mississauga, L5T 1P1, Peel
| Newly Renovated Industrial Condo Unit with a Drive In Door. Walk into the main office/entrance with separate room for extra office, separate space for kitchenette room. Large Mezzanine Space at the back, Not Included In Square Footage. Ample Parking. RENOVATIONS INCLUDED FLOORING , TILES, NEW WASHROOM , NEW POT LIGHTS, NEW ELECTRICAL, FULLY PAINTED EVERYWHERE INCLUDED STORAGE AS WELL. WASHROOM AND OFFICE HAVE NEW DOORS. |
| Price | $720,000 |
| Taxes: | $5030.00 |
| Tax Type: | Annual |
| Monthly Condo Fee: | $304 |
| Occupancy: | Owner |
| Address: | 1080 Tristar Driv , Mississauga, L5T 1P1, Peel |
| Postal Code: | L5T 1P1 |
| Province/State: | Peel |
| Directions/Cross Streets: | Courtney Park / Tomken Rd |
| Washroom Type | No. of Pieces | Level |
| Washroom Type 1 | 0 | |
| Washroom Type 2 | 0 | |
| Washroom Type 3 | 0 | |
| Washroom Type 4 | 0 | |
| Washroom Type 5 | 0 | |
| Washroom Type 6 | 0 | |
| Washroom Type 7 | 0 | |
| Washroom Type 8 | 0 | |
| Washroom Type 9 | 0 | |
| Washroom Type 10 | 0 | |
| Washroom Type 11 | 0 | |
| Washroom Type 12 | 0 | |
| Washroom Type 13 | 0 | |
| Washroom Type 14 | 0 | |
| Washroom Type 15 | 0 | |
| Washroom Type 16 | 0 | |
| Washroom Type 17 | 0 | |
| Washroom Type 18 | 0 | |
| Washroom Type 19 | 0 | |
| Washroom Type 20 | 0 | |
| Washroom Type 21 | 0 | |
| Washroom Type 22 | 0 | |
| Washroom Type 23 | 0 | |
| Washroom Type 24 | 0 | |
| Washroom Type 25 | 0 |
| Category: | Industrial Condo |
| Use: | Other |
| Building Percentage: | F |
| Total Area: | 1160.00 |
| Total Area Code: | Square Feet |
| Office/Appartment Area: | 25 |
| Office/Appartment Area Code: | % |
| Office/Appartment Area Code: | % |
| Retail Area Code: | % |
| Sprinklers: | No |
| Washrooms: | 0 |
| Rail: | N |
| Clear Height Feet: | 14 |
| Truck Level Shipping Doors #: | 0 |
| Double Man Shipping Doors #: | 0 |
| Drive-In Level Shipping Doors #: | 1 |
| Height Feet: | 14 |
| Grade Level Shipping Doors #: | 0 |
| Heat Type: | Gas Forced Air Open |
| Central Air Conditioning: | No |
$
%
Years
This calculator is for demonstration purposes only. Always consult a professional
financial advisor before making personal financial decisions.
| Although the information displayed is believed to be accurate, no warranties or representations are made of any kind. |
| ROYAL LEPAGE YOUR COMMUNITY REALTY |
|
|
.jpg?src=Custom)
Dir:
416-548-7854
Bus:
416-548-7854
Fax:
416-981-7184
| Book Showing | Email a Friend |
Jump To:
At a Glance:
| Type: | Com - Industrial |
| Area: | Peel |
| Municipality: | Mississauga |
| Neighbourhood: | Northeast |
| Tax: | $5,030 |
| Fireplace: | N |
Locatin Map:
Payment Calculator:
- Color Examples
- Red
- Magenta
- Gold
- Green
- Black and Gold
- Dark Navy Blue And Gold
- Cyan
- Black
- Purple
- Brown Cream
- Blue and Black
- Orange and Black
- Default
- Device Examples
