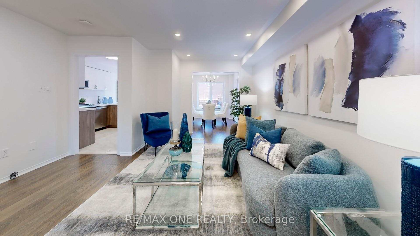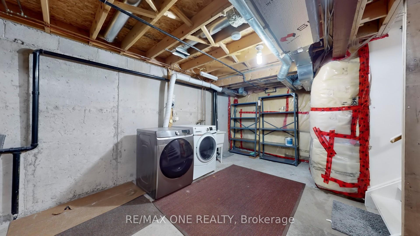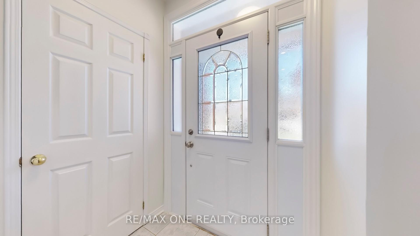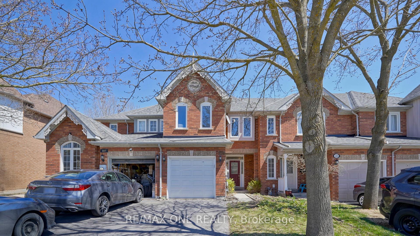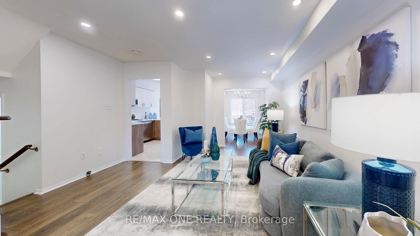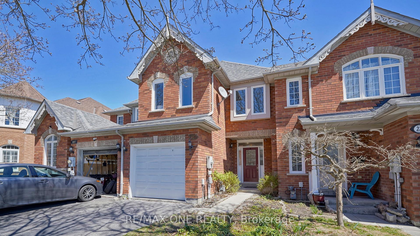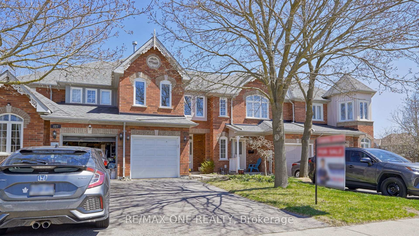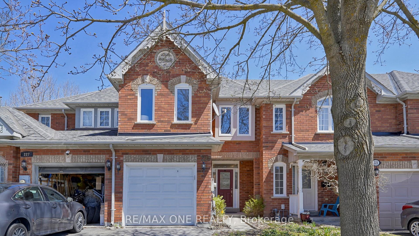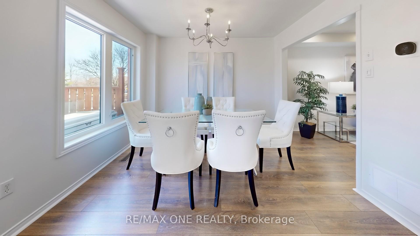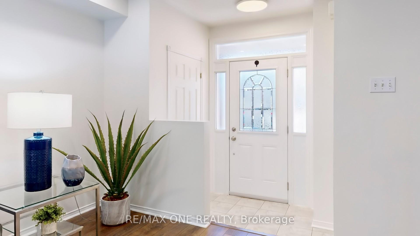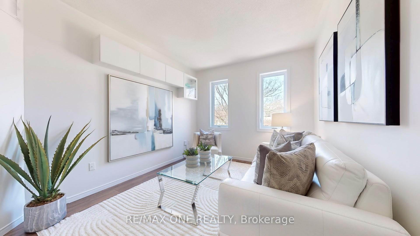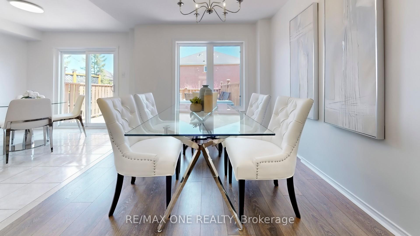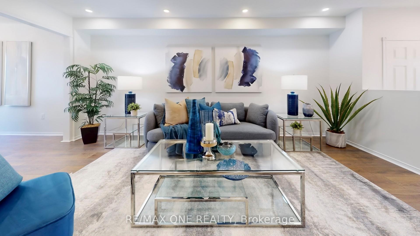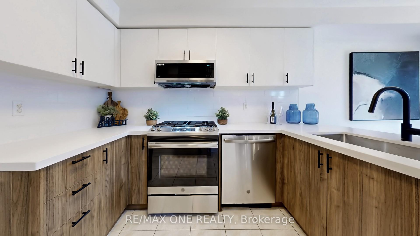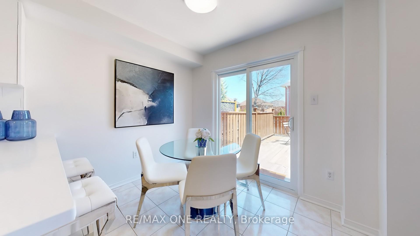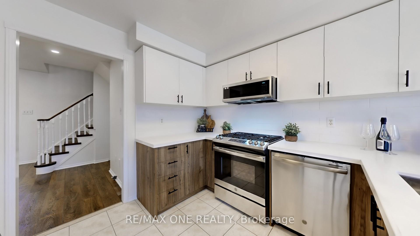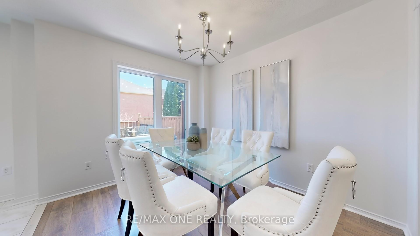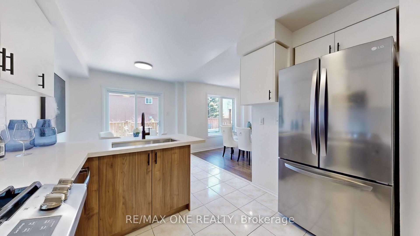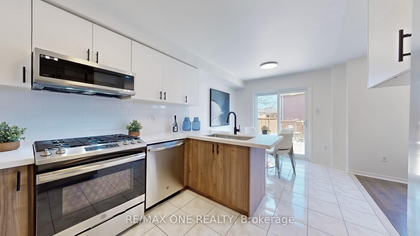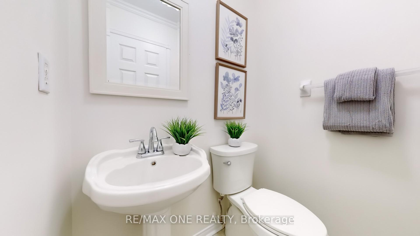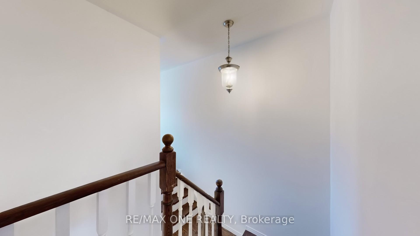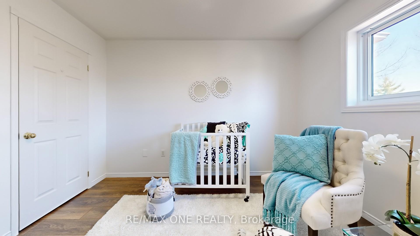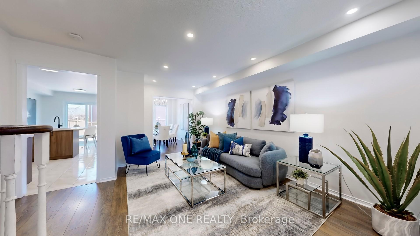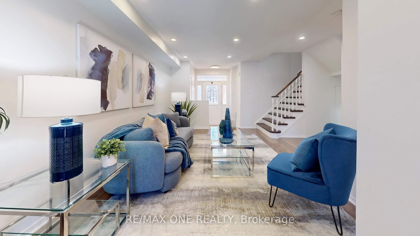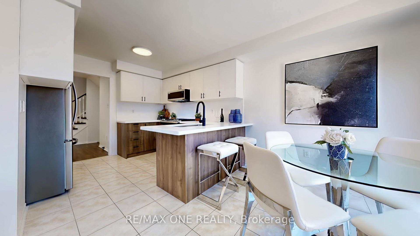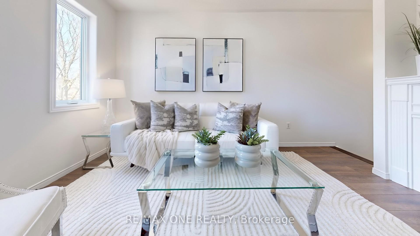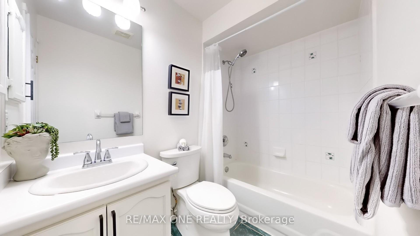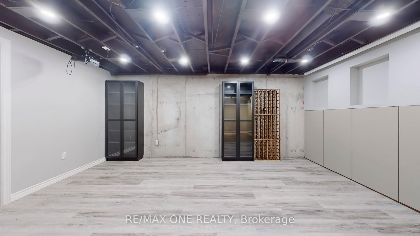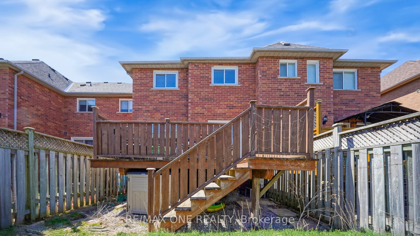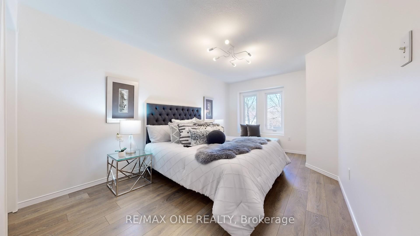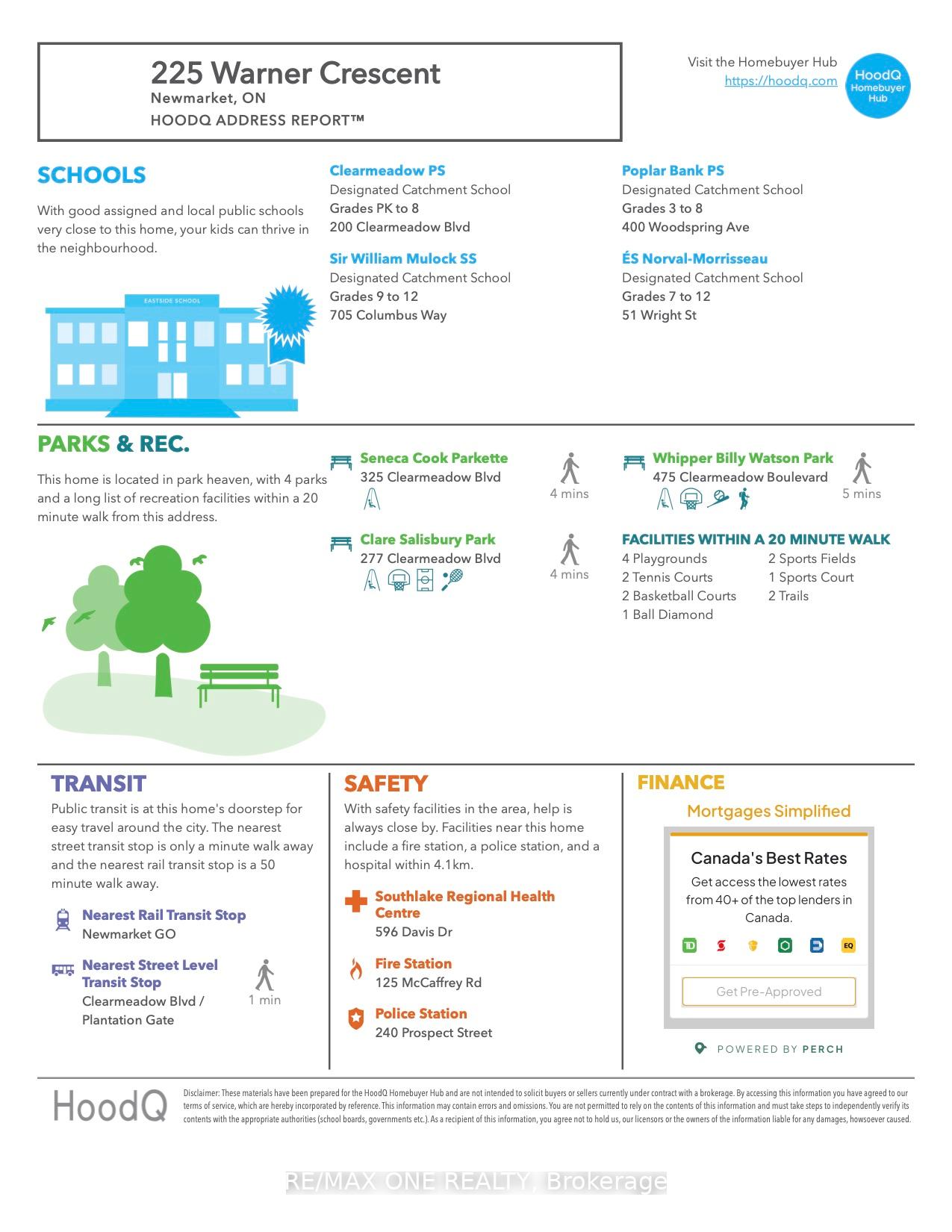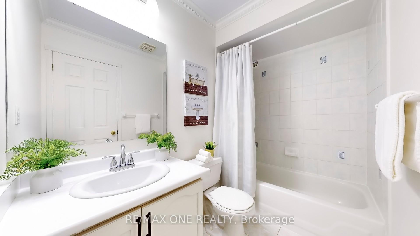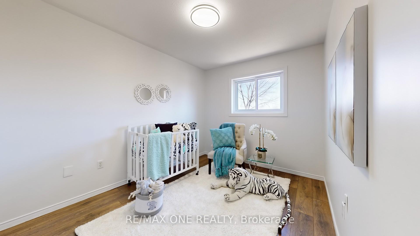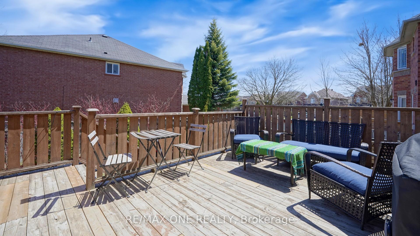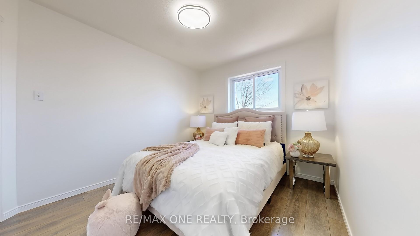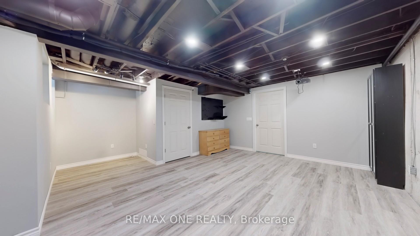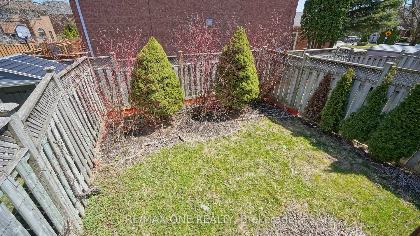$899,900
Available - For Sale
Listing ID: N12114564
225 Warner Cres , Newmarket, L3X 2C7, York
| Welcome to 225 Warner Crescent, located in the highly sought-after Summerhill Estates neighbourhood in the heart of Newmarket. This 3-bedroom, 3-bathroom freehold townhome features a rarely offered second-level family room with a gas fireplace, easily convertible to a fourth bedroom. The bright, open-concept main floor offers a comfortable living and dining area that overlooks the backyard and breakfast area, with a walkout to a private deck-ideal for entertaining.The home boasts a fully renovated modern kitchen (2025) with new cabinetry, quartz countertops, ceramic tile backsplash, a large single sink; and stainless steel appliances (2021). The spacious primary bedroom includes a 3-piece ensuite and a walk-in closet. Carpet free home with new flooring installed throughout (2021). Energy-efficient upgrades include: a new furnace, heat pump, air conditioner, and attic insulation (2023) along with Cleara windows and front door (2018). The finished basement offers a versatile recreation area complete with a projector, perfect for cozy movie nights. The garage is electric vehicle ready with a professionally installed EV charger (2022). Ideally located just minutes from parks, trails, playgrounds, baseball diamonds, basketball courts, and Yonge Street. Situated within the highly sought-after Sir William Mulock Secondary School zone, and only a short walk to YRT/Viva transit stops. |
| Price | $899,900 |
| Taxes: | $4026.38 |
| Occupancy: | Vacant |
| Address: | 225 Warner Cres , Newmarket, L3X 2C7, York |
| Directions/Cross Streets: | Bathurst St/Clearmeadow Blvd |
| Rooms: | 7 |
| Rooms +: | 1 |
| Bedrooms: | 3 |
| Bedrooms +: | 1 |
| Family Room: | T |
| Basement: | Partially Fi |
| Level/Floor | Room | Length(ft) | Width(ft) | Descriptions | |
| Room 1 | Main | Living Ro | 17.02 | 10 | Laminate, Pot Lights, Combined w/Dining |
| Room 2 | Main | Dining Ro | 9.81 | 9.02 | Laminate, Large Window, Combined w/Living |
| Room 3 | Main | Kitchen | 17.55 | 9.68 | Eat-in Kitchen, Breakfast Area, W/O To Deck |
| Room 4 | Second | Family Ro | 15.74 | 10 | Laminate, Gas Fireplace, B/I Shelves |
| Room 5 | Second | Primary B | 16.07 | 10.17 | Laminate, 3 Pc Ensuite, Walk-In Closet(s) |
| Room 6 | Second | Bedroom 2 | 11.38 | 9.02 | Laminate, Overlooks Backyard |
| Room 7 | Second | Bedroom 3 | 10.33 | 9.84 | Laminate, Overlooks Backyard |
| Room 8 | Basement | Recreatio | 20.66 | 14.43 | Laminate, Pot Lights, Large Window |
| Washroom Type | No. of Pieces | Level |
| Washroom Type 1 | 2 | Main |
| Washroom Type 2 | 3 | Second |
| Washroom Type 3 | 3 | Second |
| Washroom Type 4 | 0 | |
| Washroom Type 5 | 0 |
| Total Area: | 0.00 |
| Property Type: | Att/Row/Townhouse |
| Style: | 2-Storey |
| Exterior: | Brick |
| Garage Type: | Built-In |
| Drive Parking Spaces: | 2 |
| Pool: | None |
| Approximatly Square Footage: | 1500-2000 |
| CAC Included: | N |
| Water Included: | N |
| Cabel TV Included: | N |
| Common Elements Included: | N |
| Heat Included: | N |
| Parking Included: | N |
| Condo Tax Included: | N |
| Building Insurance Included: | N |
| Fireplace/Stove: | Y |
| Heat Type: | Forced Air |
| Central Air Conditioning: | Central Air |
| Central Vac: | N |
| Laundry Level: | Syste |
| Ensuite Laundry: | F |
| Sewers: | Sewer |
$
%
Years
This calculator is for demonstration purposes only. Always consult a professional
financial advisor before making personal financial decisions.
| Although the information displayed is believed to be accurate, no warranties or representations are made of any kind. |
| RE/MAX ONE REALTY |
|
|
.jpg?src=Custom)
Dir:
416-548-7854
Bus:
416-548-7854
Fax:
416-981-7184
| Virtual Tour | Book Showing | Email a Friend |
Jump To:
At a Glance:
| Type: | Freehold - Att/Row/Townhouse |
| Area: | York |
| Municipality: | Newmarket |
| Neighbourhood: | Summerhill Estates |
| Style: | 2-Storey |
| Tax: | $4,026.38 |
| Beds: | 3+1 |
| Baths: | 3 |
| Fireplace: | Y |
| Pool: | None |
Locatin Map:
Payment Calculator:
- Color Examples
- Red
- Magenta
- Gold
- Green
- Black and Gold
- Dark Navy Blue And Gold
- Cyan
- Black
- Purple
- Brown Cream
- Blue and Black
- Orange and Black
- Default
- Device Examples
