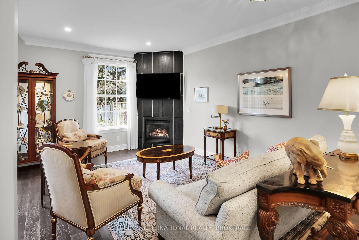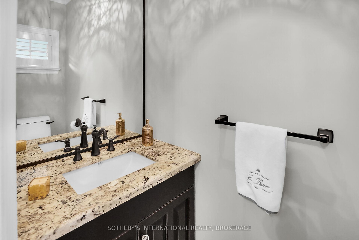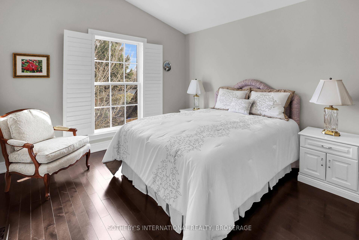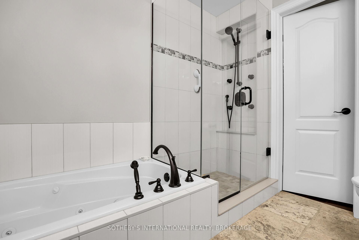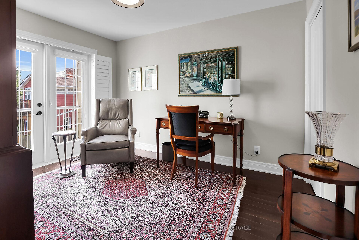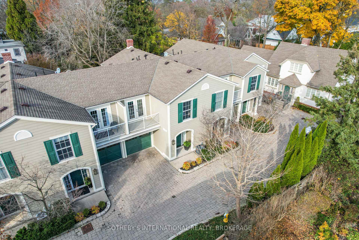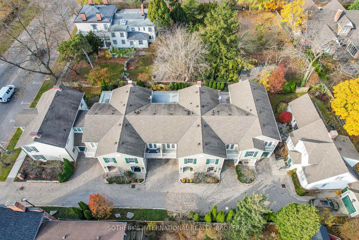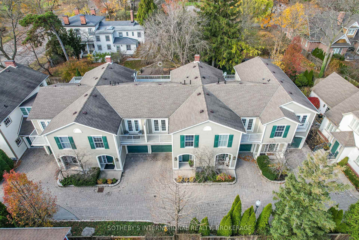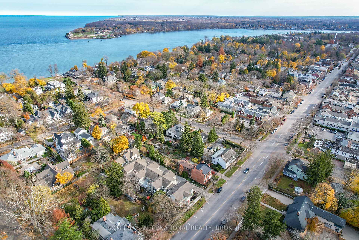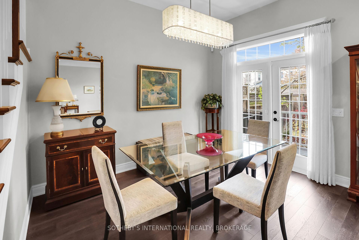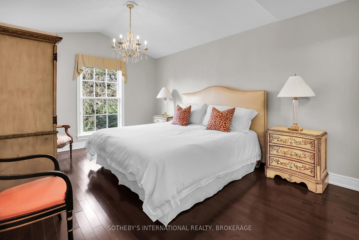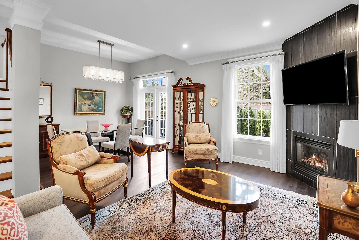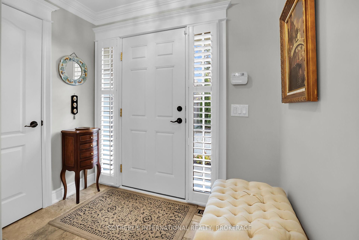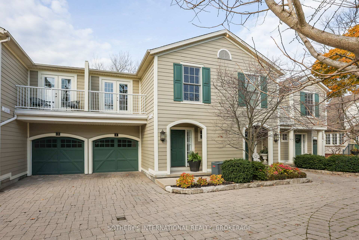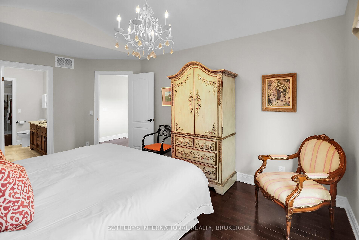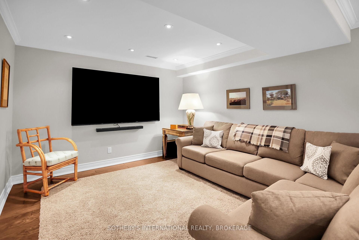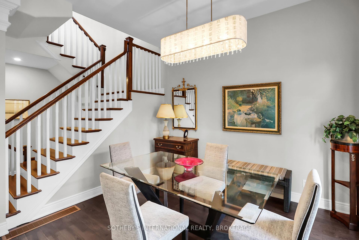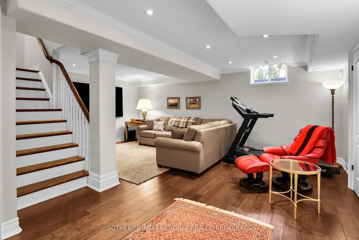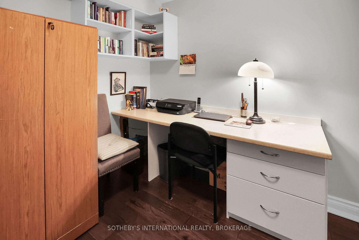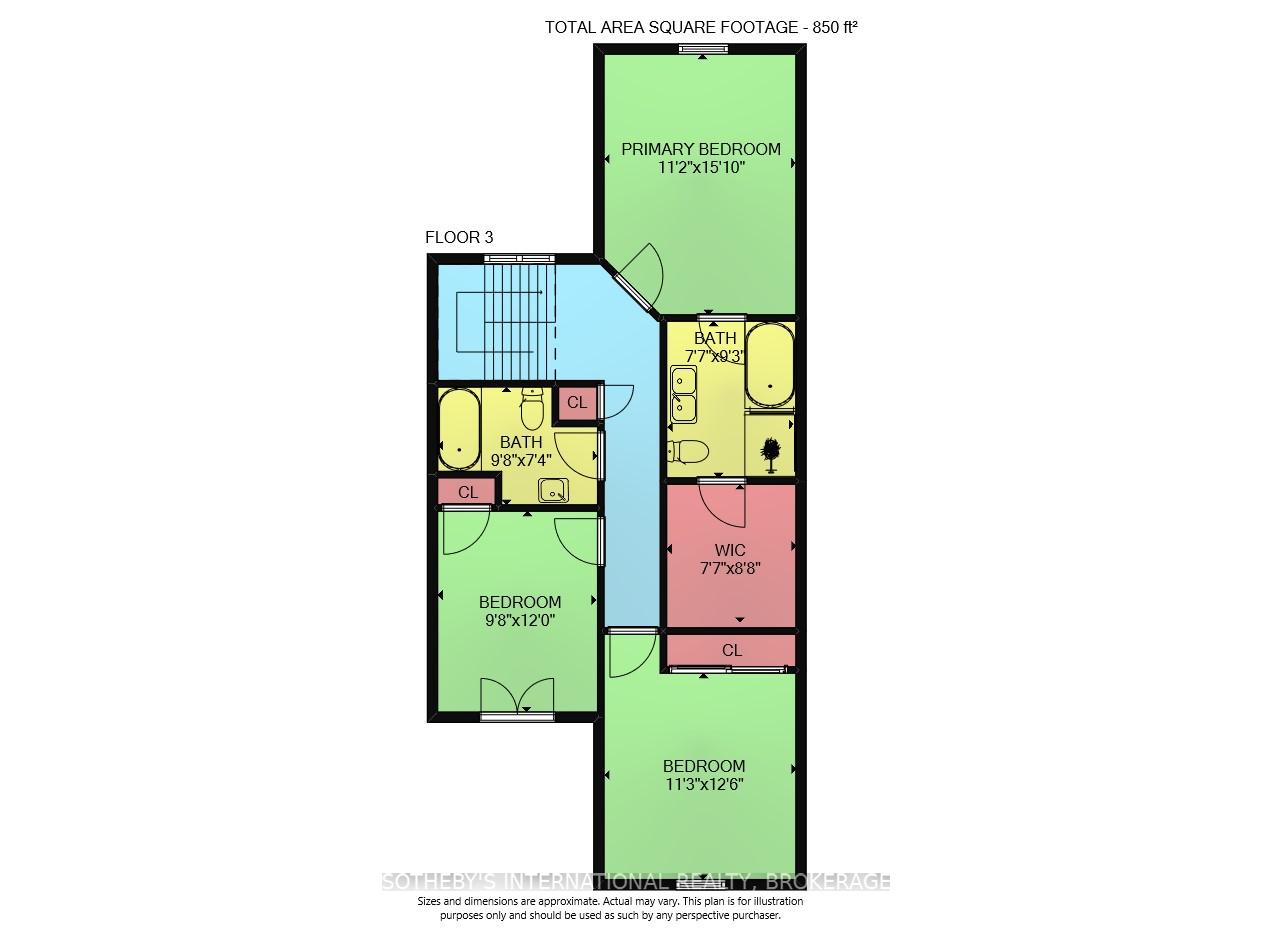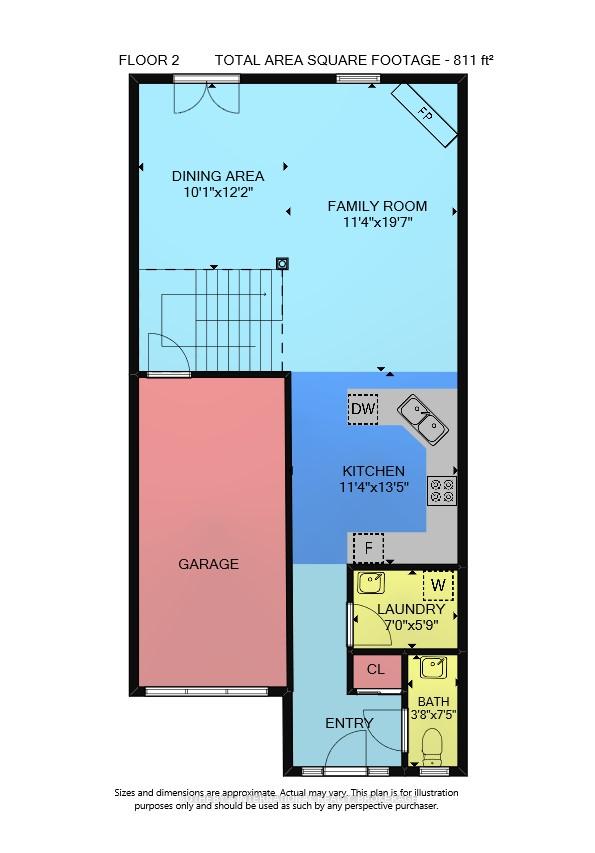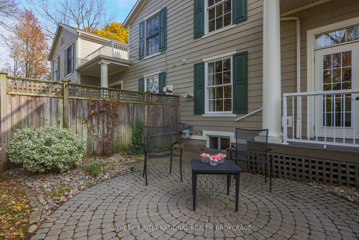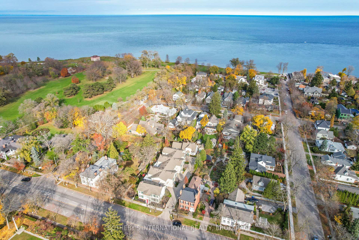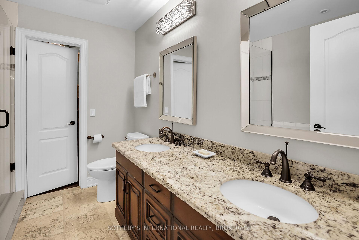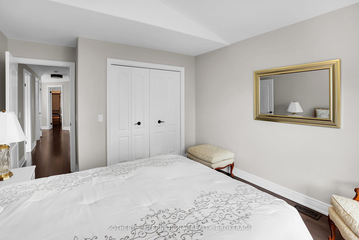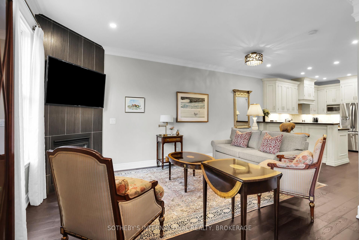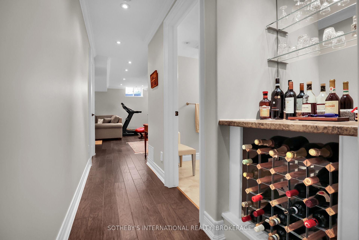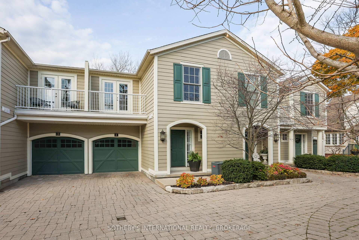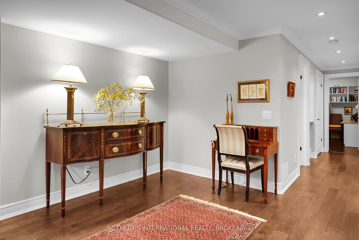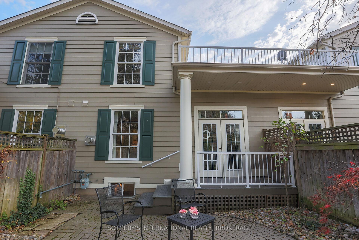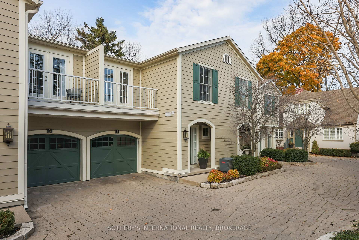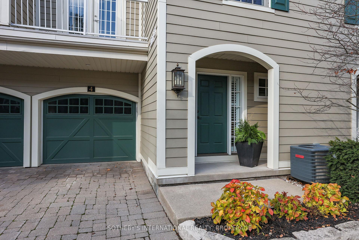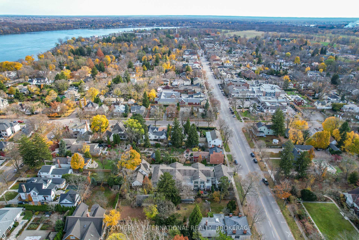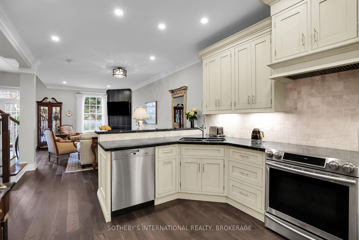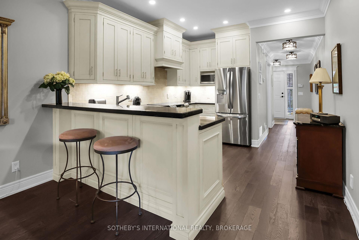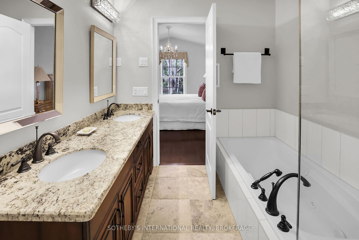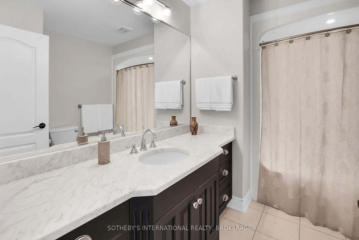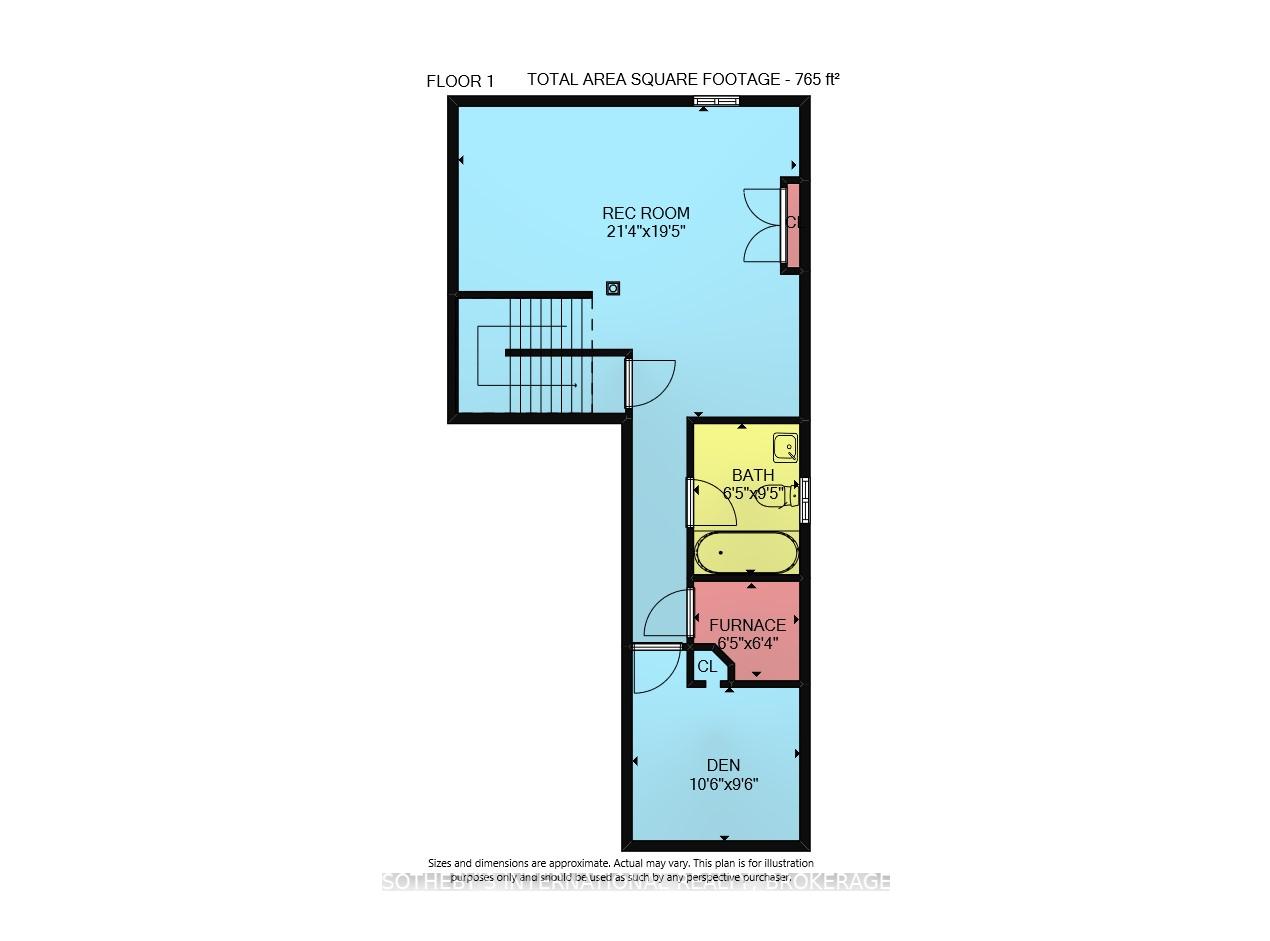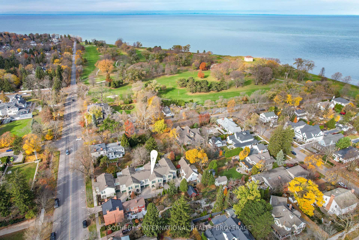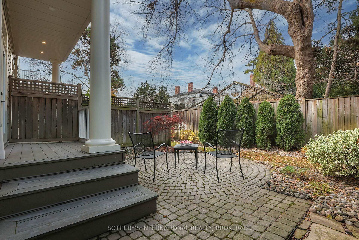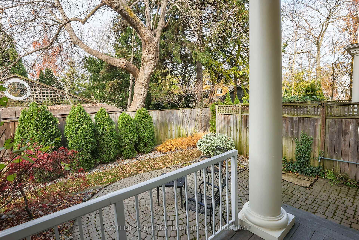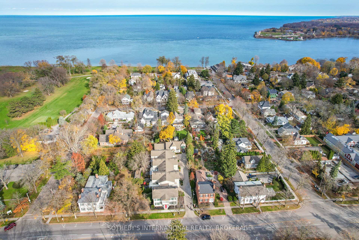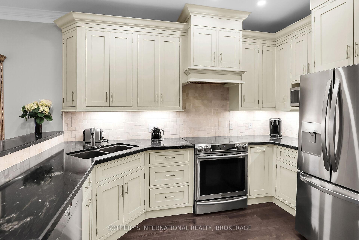$1,197,000
Available - For Sale
Listing ID: X12114609
175 Queen Stre North , Niagara-on-the-Lake, L0S 1J0, Niagara
| A Hidden Gem on a Private Lane in the Heart of Old Town. Tucked away in an exclusive 6-townhome enclave off Queen Street, this 3-bed, 3-bath residence offers the rare combination of privacy and walkability in Niagara-on-the-Lakes most coveted location. Step outside your door and stroll to charming boutiques, gourmet restaurants, the historic NOTL Golf Club, all without starting your car. Perfect for weekend getaways or year-round living, this turnkey home offers a maintenance-free lifestyle so you can spend more time enjoying the town you love. The main level features spacious living and dining spaces, a well-appointed kitchen, and walkout to a private patio. Upstairs, find three spacious bedrooms, including a serene primary suite with ensuite bath. The professionally finished basement offers extra living space for a home office, guest suite, or cozy media room. With a private garage, driveway parking, and low condo fees, you can simply lock the door and travel worry-free. This isn't just a home it's your invitation to embrace the NOTL lifestyle. Whether it's morning coffee at your favourite café, an afternoon golf tee time, or a sunset toast at a nearby winery, every day feels like a getaway here. Offers welcomed anytime. PETS ARE PERMITTED |
| Price | $1,197,000 |
| Taxes: | $7589.36 |
| Occupancy: | Owner |
| Address: | 175 Queen Stre North , Niagara-on-the-Lake, L0S 1J0, Niagara |
| Postal Code: | L0S 1J0 |
| Province/State: | Niagara |
| Directions/Cross Streets: | Queen and Gate |
| Level/Floor | Room | Length(ft) | Width(ft) | Descriptions | |
| Room 1 | Main | Family Ro | 19.68 | 11.48 | |
| Room 2 | Main | Dining Ro | 12.14 | 10.17 | |
| Room 3 | Main | Kitchen | 13.45 | 11.48 | |
| Room 4 | Main | Laundry | 6.89 | 5.9 | |
| Room 5 | Main | Powder Ro | 7.54 | 3.94 | |
| Room 6 | Second | Primary B | 15.09 | 11.15 | |
| Room 7 | Second | Bathroom | 9.18 | 7.54 | 5 Pc Ensuite |
| Room 8 | Second | Other | 8.86 | 7.54 | Walk-In Closet(s) |
| Room 9 | Second | Bedroom | 12.14 | 9.84 | |
| Room 10 | Second | Bedroom 2 | 12.46 | 11.15 | |
| Room 11 | Second | Bathroom | 9.84 | 7.54 | 4 Pc Bath |
| Room 12 | Basement | Recreatio | 19.68 | 21.32 |
| Washroom Type | No. of Pieces | Level |
| Washroom Type 1 | 2 | Main |
| Washroom Type 2 | 5 | Second |
| Washroom Type 3 | 4 | Second |
| Washroom Type 4 | 4 | Basement |
| Washroom Type 5 | 0 | |
| Washroom Type 6 | 2 | Main |
| Washroom Type 7 | 5 | Second |
| Washroom Type 8 | 4 | Second |
| Washroom Type 9 | 4 | Basement |
| Washroom Type 10 | 0 | |
| Washroom Type 11 | 2 | Main |
| Washroom Type 12 | 5 | Second |
| Washroom Type 13 | 4 | Second |
| Washroom Type 14 | 4 | Basement |
| Washroom Type 15 | 0 | |
| Washroom Type 16 | 2 | Main |
| Washroom Type 17 | 5 | Second |
| Washroom Type 18 | 4 | Second |
| Washroom Type 19 | 4 | Basement |
| Washroom Type 20 | 0 | |
| Washroom Type 21 | 2 | Main |
| Washroom Type 22 | 5 | Second |
| Washroom Type 23 | 4 | Second |
| Washroom Type 24 | 4 | Basement |
| Washroom Type 25 | 0 | |
| Washroom Type 26 | 2 | Main |
| Washroom Type 27 | 5 | Second |
| Washroom Type 28 | 4 | Second |
| Washroom Type 29 | 4 | Basement |
| Washroom Type 30 | 0 | |
| Washroom Type 31 | 2 | Main |
| Washroom Type 32 | 5 | Second |
| Washroom Type 33 | 4 | Second |
| Washroom Type 34 | 4 | Basement |
| Washroom Type 35 | 0 |
| Total Area: | 0.00 |
| Approximatly Age: | 16-30 |
| Washrooms: | 4 |
| Heat Type: | Forced Air |
| Central Air Conditioning: | Central Air |
$
%
Years
This calculator is for demonstration purposes only. Always consult a professional
financial advisor before making personal financial decisions.
| Although the information displayed is believed to be accurate, no warranties or representations are made of any kind. |
| SOTHEBY'S INTERNATIONAL REALTY, BROKERAGE |
|
|
.jpg?src=Custom)
Dir:
416-548-7854
Bus:
416-548-7854
Fax:
416-981-7184
| Virtual Tour | Book Showing | Email a Friend |
Jump To:
At a Glance:
| Type: | Com - Condo Townhouse |
| Area: | Niagara |
| Municipality: | Niagara-on-the-Lake |
| Neighbourhood: | 101 - Town |
| Style: | 2-Storey |
| Approximate Age: | 16-30 |
| Tax: | $7,589.36 |
| Maintenance Fee: | $599.72 |
| Beds: | 3+1 |
| Baths: | 4 |
| Fireplace: | Y |
Locatin Map:
Payment Calculator:
- Color Examples
- Red
- Magenta
- Gold
- Green
- Black and Gold
- Dark Navy Blue And Gold
- Cyan
- Black
- Purple
- Brown Cream
- Blue and Black
- Orange and Black
- Default
- Device Examples
