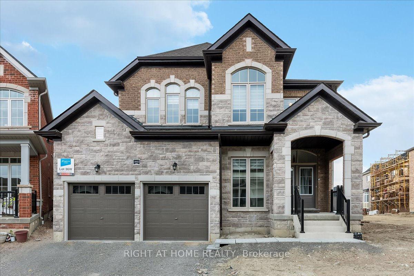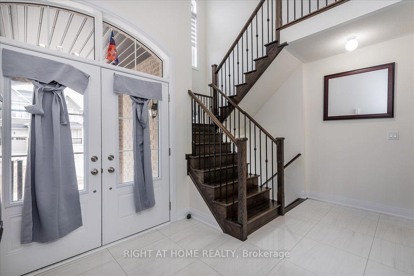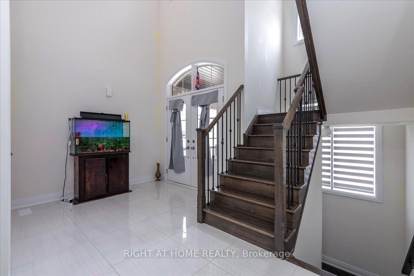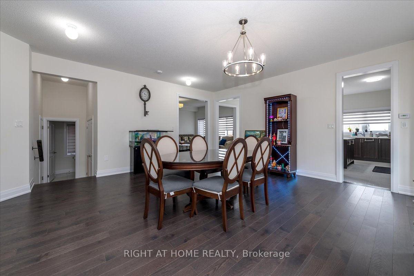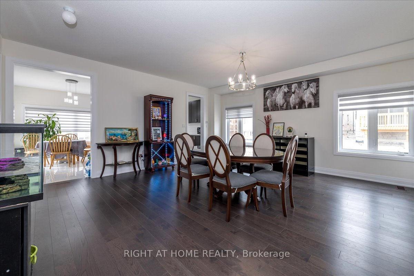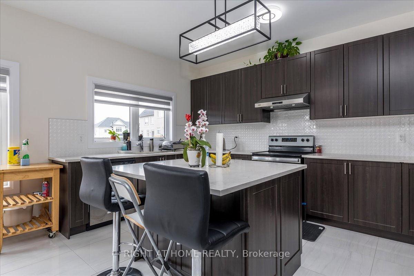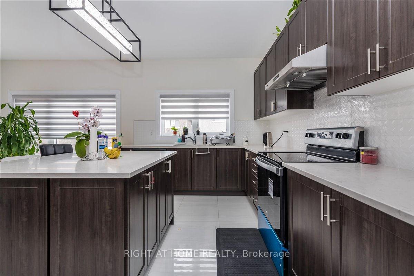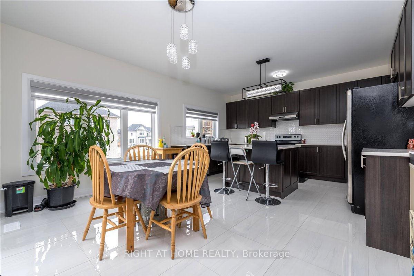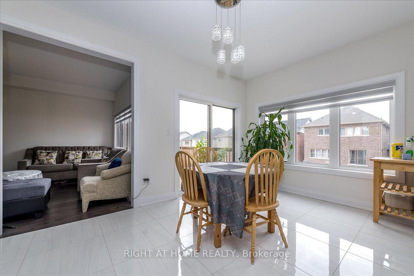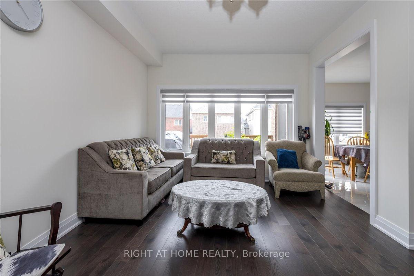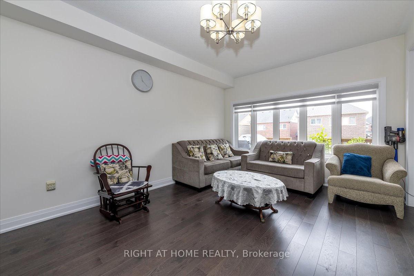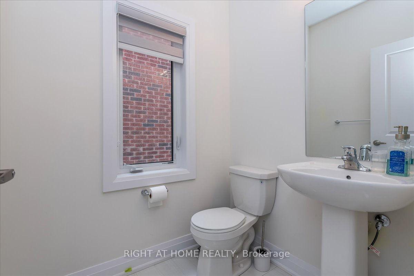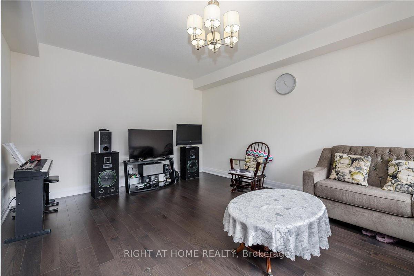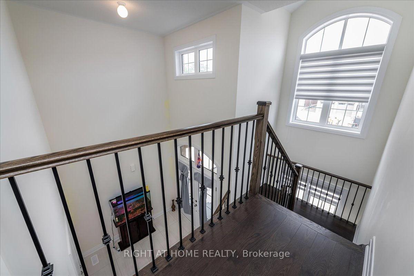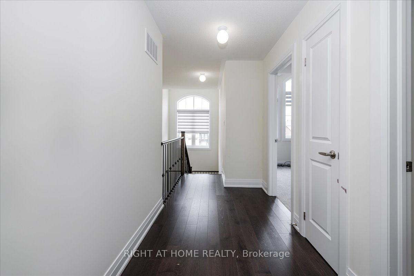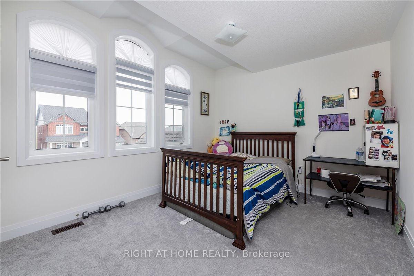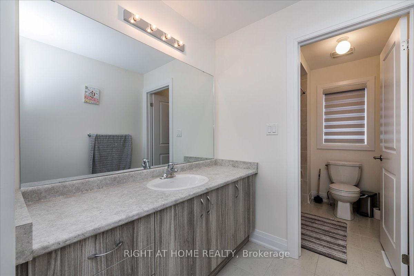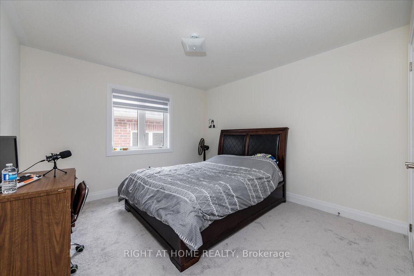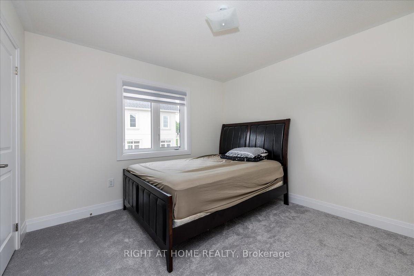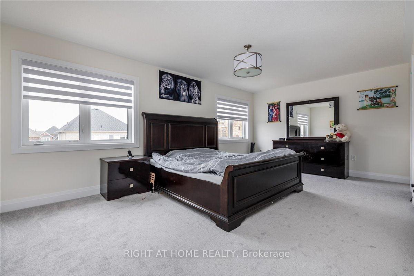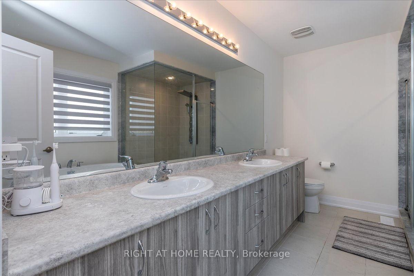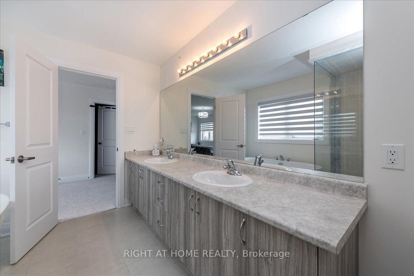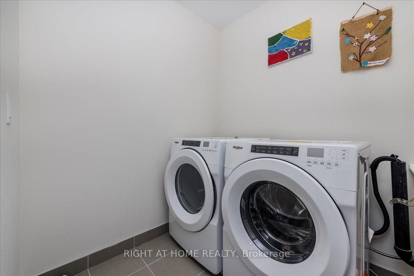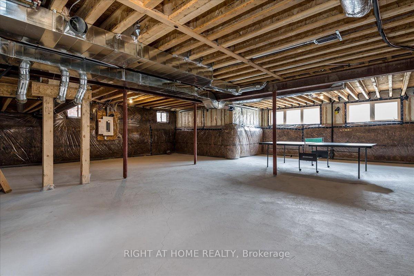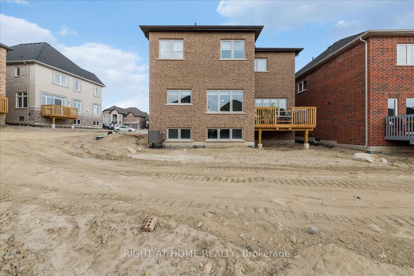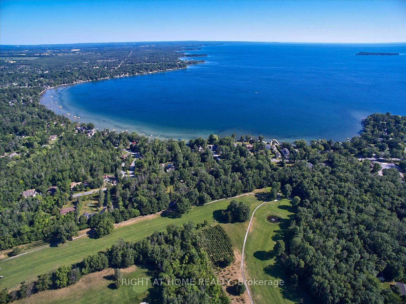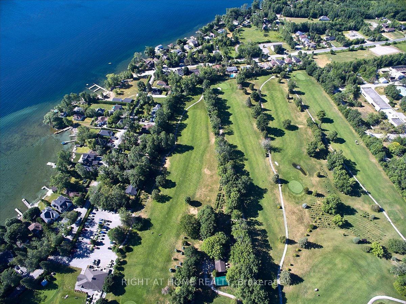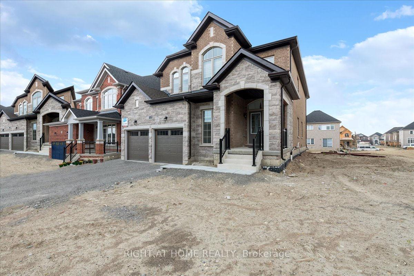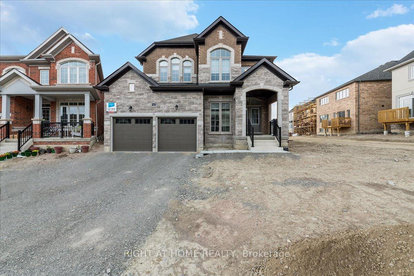$1,160,000
Available - For Sale
Listing ID: N12089246
1442 Broderick Stre , Innisfil, L9S 0P4, Simcoe
| Premium Lot Wider at Back 55Feet w Extra Value $$$ Added. Excellent 2500+Sqft Single Detached Home in Family-Oriented Neighbourhood; 4 Oversized bedrooms, lots of upgrades from Builder. 10ft ceiling Open Hallway, Large Living Rm, Formal Dining Room with Modern Kitchen. Spacious Layout. Upgraded Above-Ground Outlook Window in Spacious Basement, Waiting for Personal Touch for Perfect Entertainment. Close to Hwy400, Steps to Park, Beach, Amenities for life enjoyment. |
| Price | $1,160,000 |
| Taxes: | $5450.00 |
| Assessment Year: | 2024 |
| Occupancy: | Tenant |
| Address: | 1442 Broderick Stre , Innisfil, L9S 0P4, Simcoe |
| Directions/Cross Streets: | Webster Blvd/6th Line |
| Rooms: | 7 |
| Rooms +: | 3 |
| Bedrooms: | 4 |
| Bedrooms +: | 0 |
| Family Room: | T |
| Basement: | Full |
| Level/Floor | Room | Length(ft) | Width(ft) | Descriptions | |
| Room 1 | Main | Living Ro | 18.53 | 18.37 | Hardwood Floor, Combined w/Dining |
| Room 2 | Main | Family Ro | 17.55 | 12 | Hardwood Floor, Large Window, Overlooks Backyard |
| Room 3 | Main | Kitchen | 14.92 | 12.79 | Ceramic Floor, Modern Kitchen, Centre Island |
| Room 4 | Main | Dining Ro | 18.53 | 13.78 | Hardwood Floor, Combined w/Living, Open Concept |
| Room 5 | Second | Primary B | 19.52 | 11.81 | 5 Pc Ensuite, Broadloom, His and Hers Closets |
| Room 6 | Second | Bedroom 2 | 11.64 | 10.82 | Broadloom, 4 Pc Bath, Large Window |
| Room 7 | Second | Bedroom 3 | 11.97 | 10.66 | Broadloom, Large Closet, Large Window |
| Room 8 | Second | Bedroom 4 | 11.97 | 11.58 | Broadloom, Large Closet, Large Window |
| Room 9 | Second | Laundry | 8.36 | 6.4 | Ceramic Floor |
| Washroom Type | No. of Pieces | Level |
| Washroom Type 1 | 2 | Main |
| Washroom Type 2 | 5 | Second |
| Washroom Type 3 | 4 | Second |
| Washroom Type 4 | 0 | |
| Washroom Type 5 | 0 |
| Total Area: | 0.00 |
| Approximatly Age: | 0-5 |
| Property Type: | Detached |
| Style: | 2-Storey |
| Exterior: | Brick, Concrete |
| Garage Type: | Attached |
| (Parking/)Drive: | Private Do |
| Drive Parking Spaces: | 4 |
| Park #1 | |
| Parking Type: | Private Do |
| Park #2 | |
| Parking Type: | Private Do |
| Pool: | None |
| Approximatly Age: | 0-5 |
| Approximatly Square Footage: | 2500-3000 |
| CAC Included: | N |
| Water Included: | N |
| Cabel TV Included: | N |
| Common Elements Included: | N |
| Heat Included: | N |
| Parking Included: | N |
| Condo Tax Included: | N |
| Building Insurance Included: | N |
| Fireplace/Stove: | N |
| Heat Type: | Forced Air |
| Central Air Conditioning: | Central Air |
| Central Vac: | N |
| Laundry Level: | Syste |
| Ensuite Laundry: | F |
| Sewers: | Sewer |
| Utilities-Cable: | A |
| Utilities-Hydro: | Y |
| Utilities-Sewers: | Y |
| Utilities-Gas: | Y |
| Utilities-Municipal Water: | Y |
| Utilities-Telephone: | A |
$
%
Years
This calculator is for demonstration purposes only. Always consult a professional
financial advisor before making personal financial decisions.
| Although the information displayed is believed to be accurate, no warranties or representations are made of any kind. |
| RIGHT AT HOME REALTY |
|
|
.jpg?src=Custom)
TRANG CAO
Salesperson
Dir:
55ft Wide at B
| Book Showing | Email a Friend |
Jump To:
At a Glance:
| Type: | Freehold - Detached |
| Area: | Simcoe |
| Municipality: | Innisfil |
| Neighbourhood: | Rural Innisfil |
| Style: | 2-Storey |
| Approximate Age: | 0-5 |
| Tax: | $5,450 |
| Beds: | 4 |
| Baths: | 3 |
| Fireplace: | N |
| Pool: | None |
Locatin Map:
Payment Calculator:
- Color Examples
- Red
- Magenta
- Gold
- Green
- Black and Gold
- Dark Navy Blue And Gold
- Cyan
- Black
- Purple
- Brown Cream
- Blue and Black
- Orange and Black
- Default
- Device Examples
