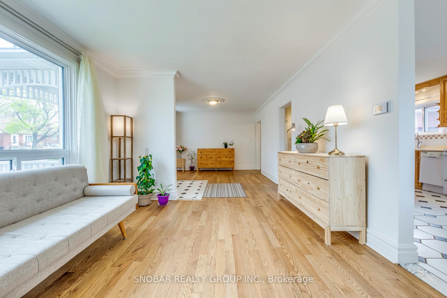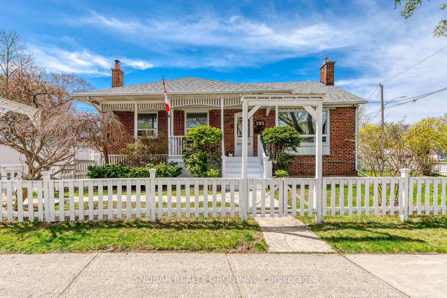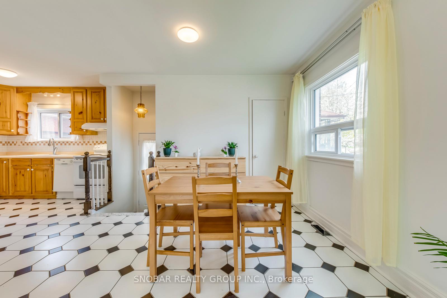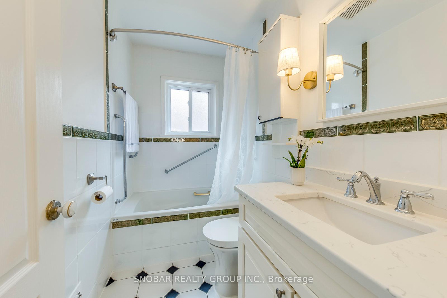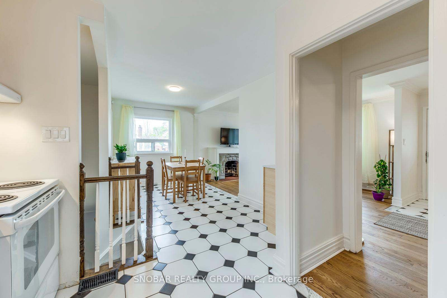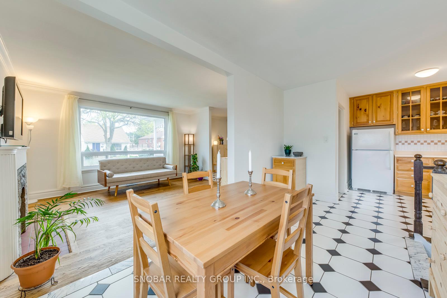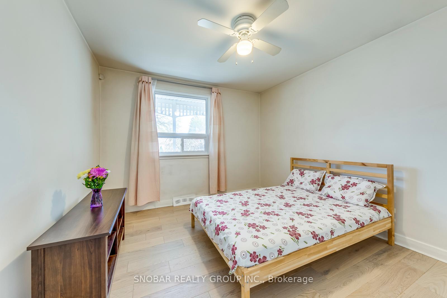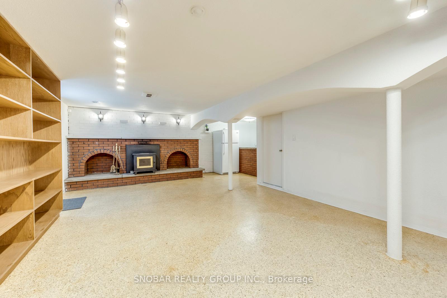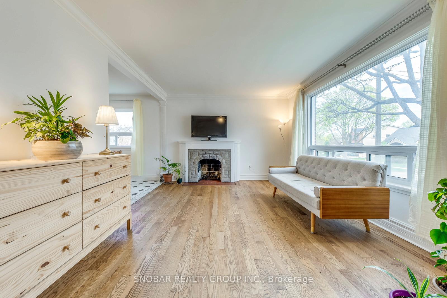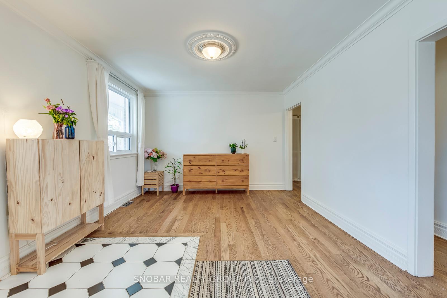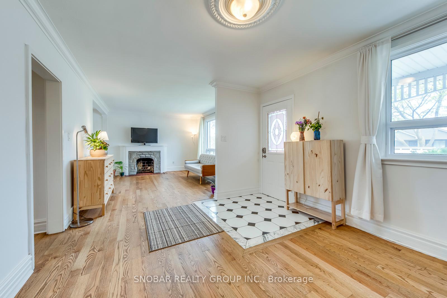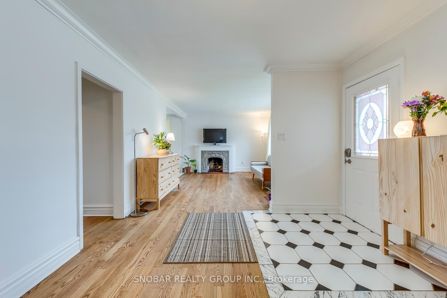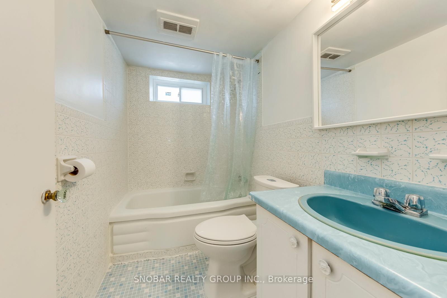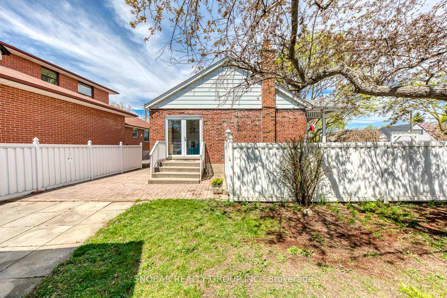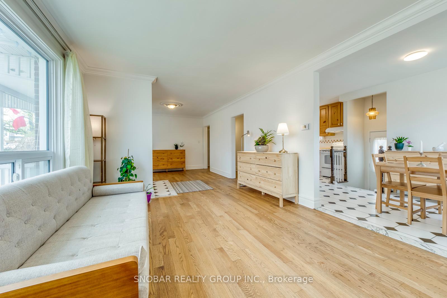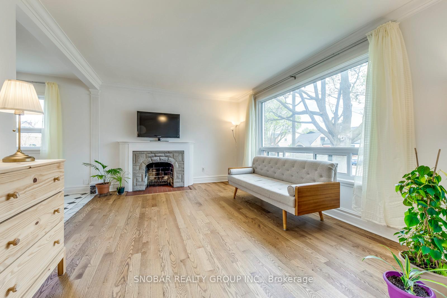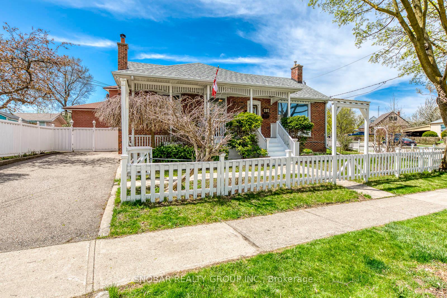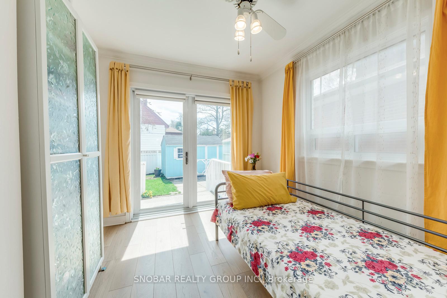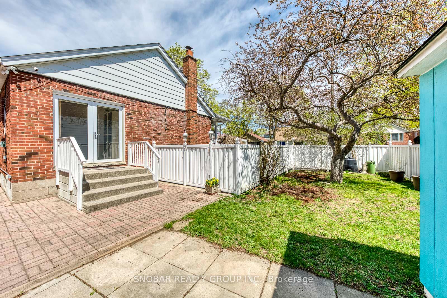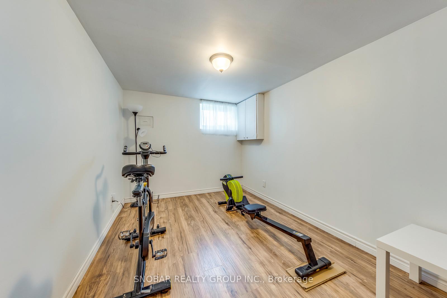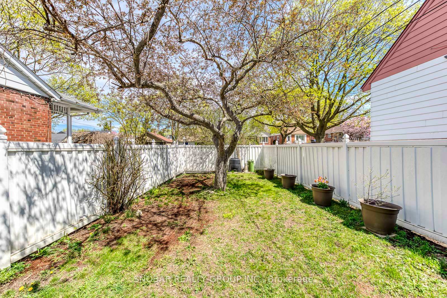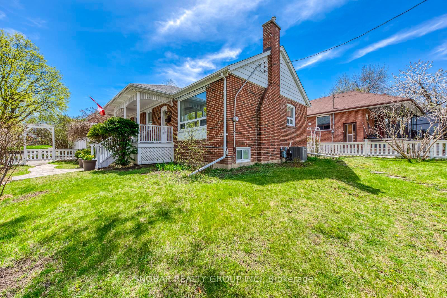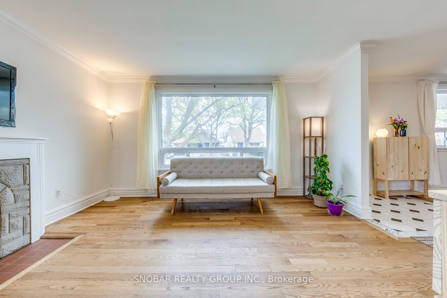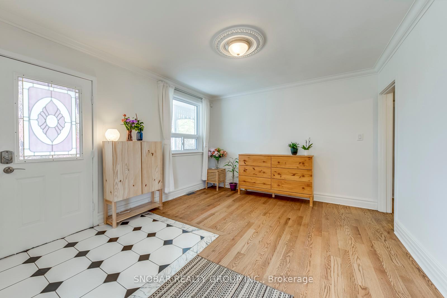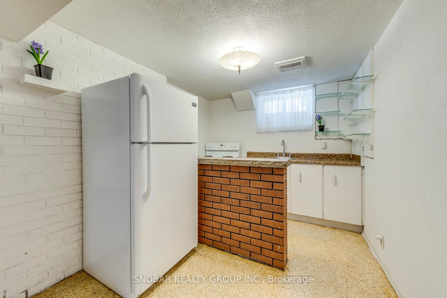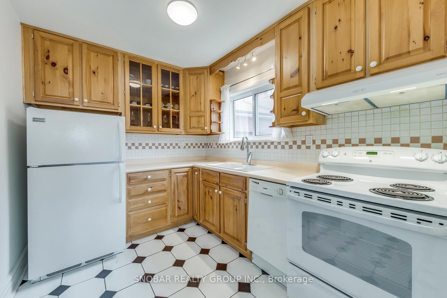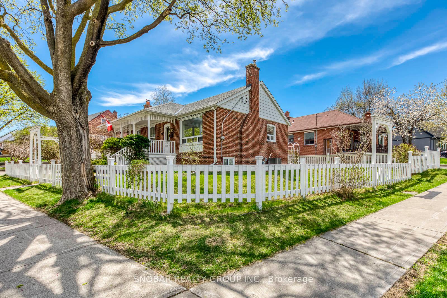$998,888
Available - For Sale
Listing ID: W12115588
195 Clearbrooke Circ , Toronto, M9W 2G5, Toronto
| Welcome to 195 Clearbrooke Circle! Come see this updated bungalow, originally a 3-bedroom home featuring 2 kitchens, 2 bathrooms, and a separate entrance to the basement perfect for extended family or potential rental income. Nestled in a quiet, family-friendly neighbourhood, this home offers a charming front porch and a fully fenced backyard for outdoor enjoyment. Conveniently located close to schools, parks, TTC, and shopping. Show and Sell! 100 Amp Breakers, GFCI outlets, Sump Pump, Roof(2015), Hardwood Floors(2023), New Lennox AC, Upgraded attic Insulation, New Energy Star Rated Basement Windows, 6 HD 360 Degree Coverage Day/Night Vision Camera System, HD Doorbell Camera, Exterior Motion Detector Lights, Upgraded Bathroom Accessories, Window Armour UV Blocking Windows and Doors Film and Double Private Parking. |
| Price | $998,888 |
| Taxes: | $3498.00 |
| Occupancy: | Owner |
| Address: | 195 Clearbrooke Circ , Toronto, M9W 2G5, Toronto |
| Directions/Cross Streets: | Kipling |
| Rooms: | 6 |
| Rooms +: | 4 |
| Bedrooms: | 3 |
| Bedrooms +: | 1 |
| Family Room: | F |
| Basement: | Apartment, Separate Ent |
| Level/Floor | Room | Length(ft) | Width(ft) | Descriptions | |
| Room 1 | Main | Living Ro | 12.3 | 11.58 | Hardwood Floor, Open Concept, Window |
| Room 2 | Main | Dining Ro | 14.53 | 7.84 | Ceramic Floor, Open Concept, Window |
| Room 3 | Main | Kitchen | 9.77 | 6.92 | Ceramic Floor, Updated, Window |
| Room 4 | Main | Primary B | 11.58 | 10.82 | Hardwood Floor, Closet, Window |
| Room 5 | Main | Bedroom 2 | 12.17 | 11.09 | Hardwood Floor, Closet, W/O To Garden |
| Room 6 | Main | Bedroom 3 | 11.91 | 7.41 | Hardwood Floor, Open Concept, Window |
| Room 7 | Basement | Kitchen | 8.69 | 5.05 | Tile Floor, Open Concept |
| Room 8 | Basement | Living Ro | 21.42 | 14.04 | Tile Floor, Fireplace, Walk-Up |
| Room 9 | Basement | Bedroom 4 | 8.63 | 8.04 | Laminate, Closet, Window |
| Room 10 | Basement | Laundry | 9.68 | 8.33 | Concrete Floor |
| Washroom Type | No. of Pieces | Level |
| Washroom Type 1 | 4 | Main |
| Washroom Type 2 | 4 | Basement |
| Washroom Type 3 | 0 | |
| Washroom Type 4 | 0 | |
| Washroom Type 5 | 0 | |
| Washroom Type 6 | 4 | Main |
| Washroom Type 7 | 4 | Basement |
| Washroom Type 8 | 0 | |
| Washroom Type 9 | 0 | |
| Washroom Type 10 | 0 | |
| Washroom Type 11 | 4 | Main |
| Washroom Type 12 | 4 | Basement |
| Washroom Type 13 | 0 | |
| Washroom Type 14 | 0 | |
| Washroom Type 15 | 0 | |
| Washroom Type 16 | 4 | Main |
| Washroom Type 17 | 4 | Basement |
| Washroom Type 18 | 0 | |
| Washroom Type 19 | 0 | |
| Washroom Type 20 | 0 |
| Total Area: | 0.00 |
| Property Type: | Detached |
| Style: | Bungalow |
| Exterior: | Brick |
| Garage Type: | None |
| (Parking/)Drive: | Private Do |
| Drive Parking Spaces: | 2 |
| Park #1 | |
| Parking Type: | Private Do |
| Park #2 | |
| Parking Type: | Private Do |
| Pool: | None |
| Approximatly Square Footage: | 1100-1500 |
| CAC Included: | N |
| Water Included: | N |
| Cabel TV Included: | N |
| Common Elements Included: | N |
| Heat Included: | N |
| Parking Included: | N |
| Condo Tax Included: | N |
| Building Insurance Included: | N |
| Fireplace/Stove: | Y |
| Heat Type: | Forced Air |
| Central Air Conditioning: | Central Air |
| Central Vac: | N |
| Laundry Level: | Syste |
| Ensuite Laundry: | F |
| Elevator Lift: | False |
| Sewers: | Sewer |
| Water: | Unknown |
| Water Supply Types: | Unknown |
| Utilities-Cable: | Y |
| Utilities-Hydro: | Y |
$
%
Years
This calculator is for demonstration purposes only. Always consult a professional
financial advisor before making personal financial decisions.
| Although the information displayed is believed to be accurate, no warranties or representations are made of any kind. |
| SNOBAR REALTY GROUP INC. |
|
|
.jpg?src=Custom)
Dir:
416-548-7854
Bus:
416-548-7854
Fax:
416-981-7184
| Book Showing | Email a Friend |
Jump To:
At a Glance:
| Type: | Freehold - Detached |
| Area: | Toronto |
| Municipality: | Toronto W10 |
| Neighbourhood: | Rexdale-Kipling |
| Style: | Bungalow |
| Tax: | $3,498 |
| Beds: | 3+1 |
| Baths: | 2 |
| Fireplace: | Y |
| Pool: | None |
Locatin Map:
Payment Calculator:
- Color Examples
- Red
- Magenta
- Gold
- Green
- Black and Gold
- Dark Navy Blue And Gold
- Cyan
- Black
- Purple
- Brown Cream
- Blue and Black
- Orange and Black
- Default
- Device Examples
