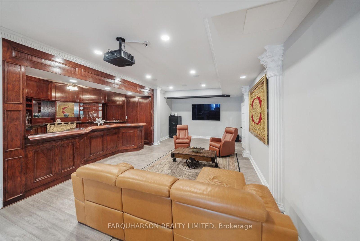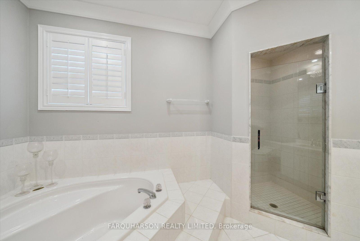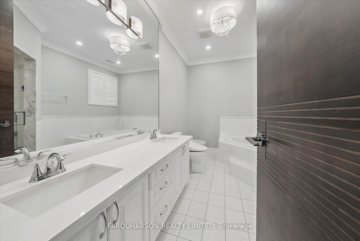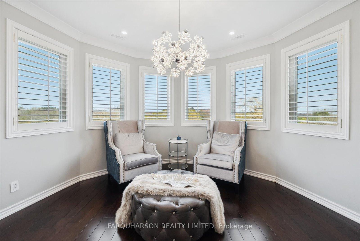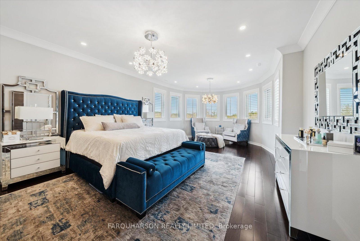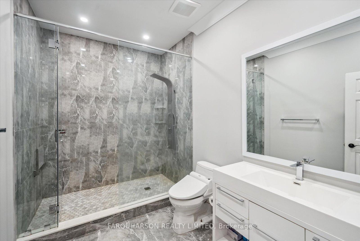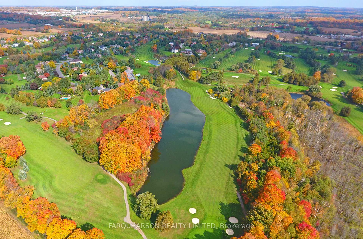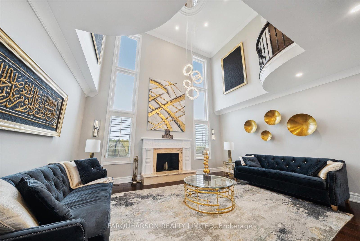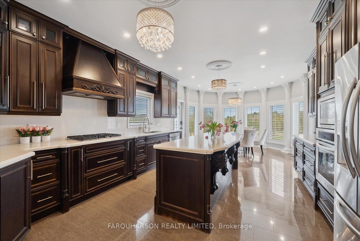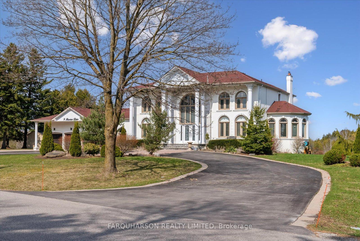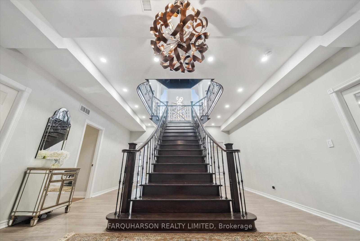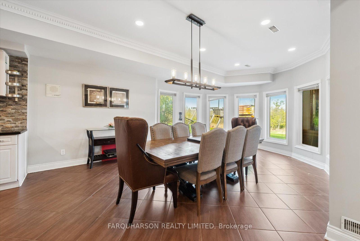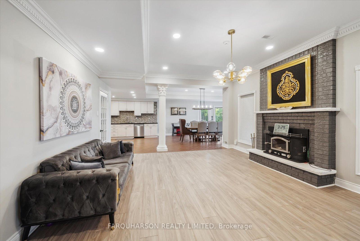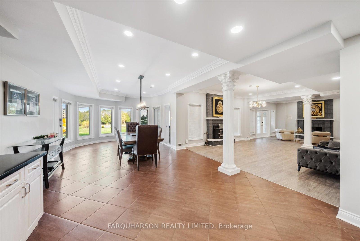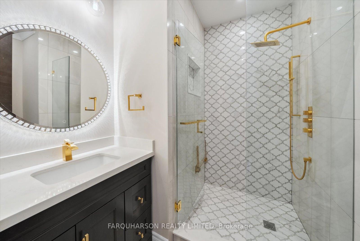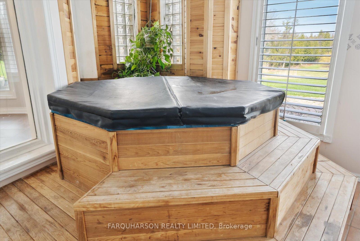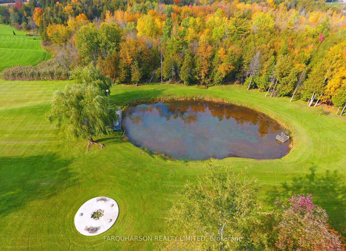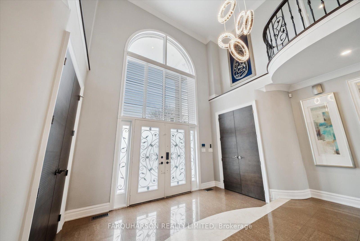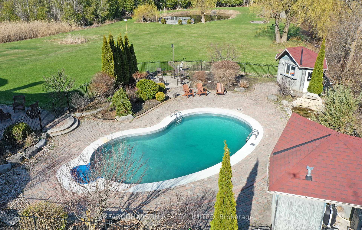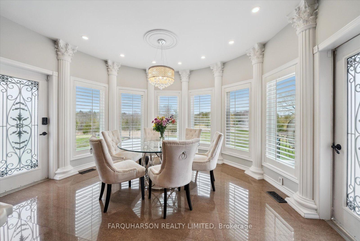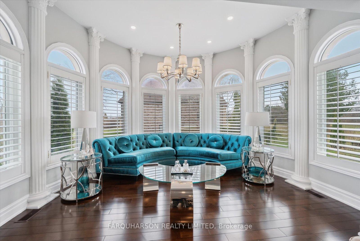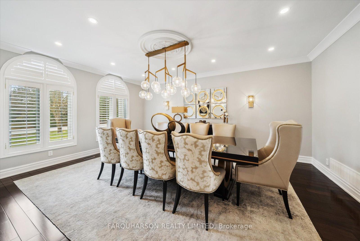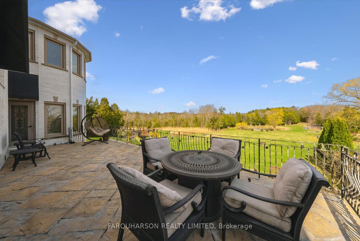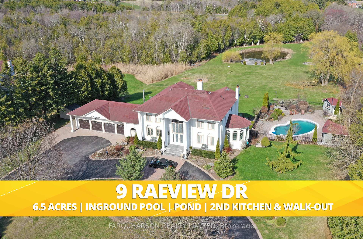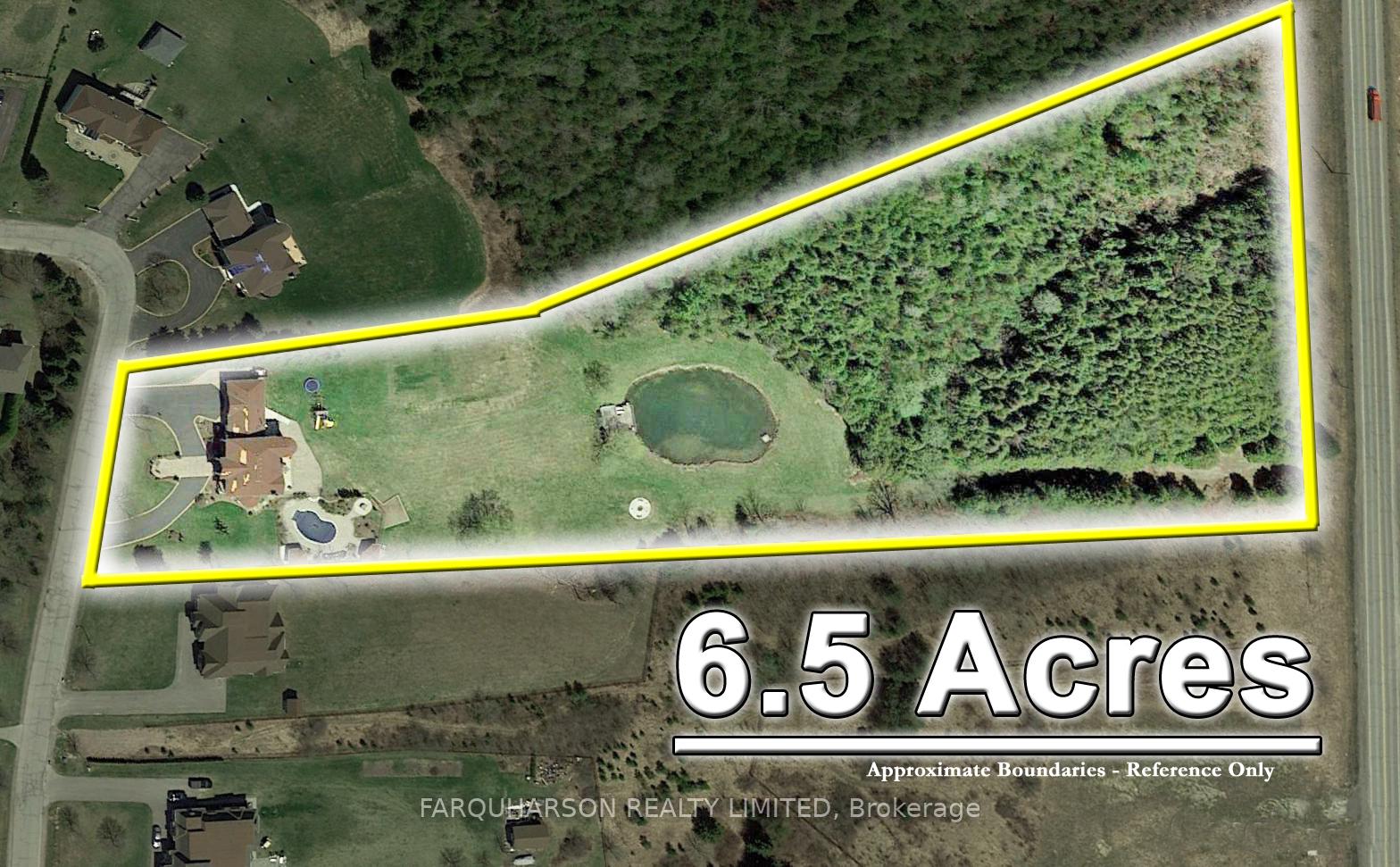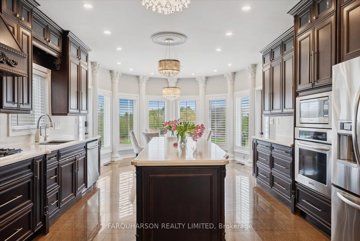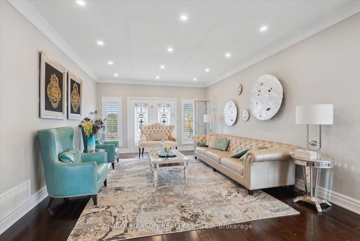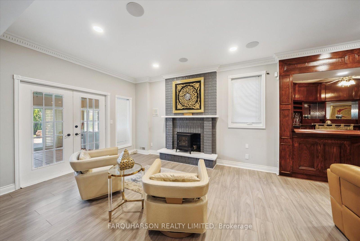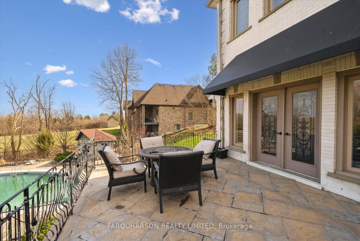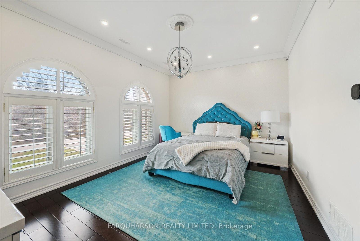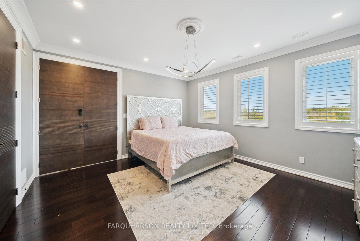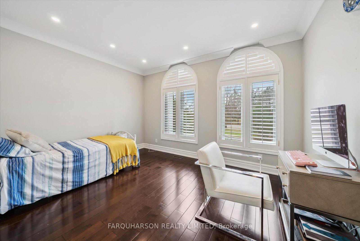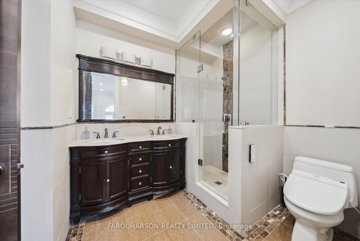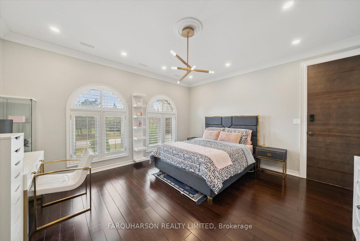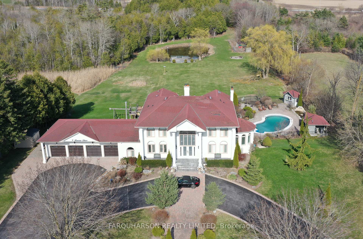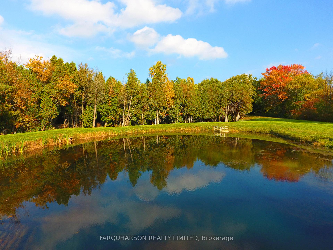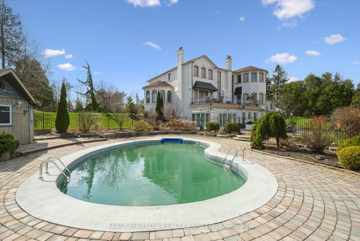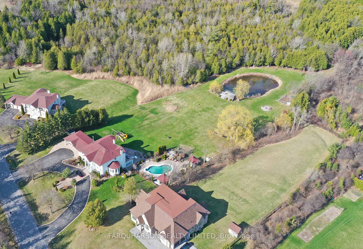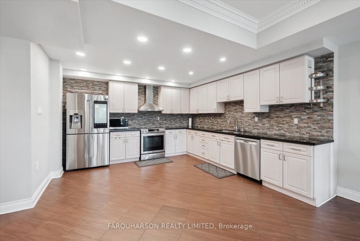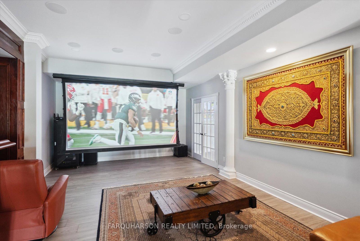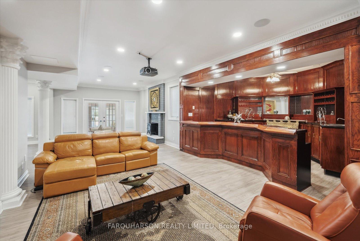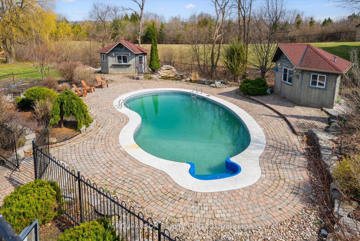$2,950,000
Available - For Sale
Listing ID: N12121366
9 Raeview Driv , Whitchurch-Stouffville, L4A 3G7, York
| Custom-Built Executive Estate showcasing 5 Bedrooms, 5 Washrooms, and approximately 8,000 sq. ft. of elegant living space. Brand New Metal Roof (2025). Nestled on 6.5 acres with a picturesque pond, mature forest, and scenic nature trails. Features a family-sized gourmet kitchen with upgrades throughout. Striking Great Room with soaring double-height ceilings and 10 ft ceilings across the main level. Professionally finished walk-out lower level with a large bar, theatre room, sunroom, and a full second kitchen ideal for extended family, in-laws, or a nanny suite. Resort-style freeform swimming pool with two cabanas, surrounded by professionally landscaped grounds, patios, walkways, and a firepit. Approx. 1/4-acre pond, long circular driveway, and an oversized 4-car garage. Prime location just 3 minutes to Main Street and 2 minutes to Old Elm GO Station. |
| Price | $2,950,000 |
| Taxes: | $15436.58 |
| Occupancy: | Owner |
| Address: | 9 Raeview Driv , Whitchurch-Stouffville, L4A 3G7, York |
| Acreage: | 5-9.99 |
| Directions/Cross Streets: | 10th Line & Sleepy Hollow Lane |
| Rooms: | 10 |
| Bedrooms: | 5 |
| Bedrooms +: | 0 |
| Family Room: | T |
| Basement: | Finished wit |
| Level/Floor | Room | Length(ft) | Width(ft) | Descriptions | |
| Room 1 | Main | Kitchen | 24.01 | 14.2 | Centre Island, W/O To Balcony, Ceramic Floor |
| Room 2 | Main | Library | 27.81 | 13.74 | Hardwood Floor, W/O To Balcony, Formal Rm |
| Room 3 | Main | Dining Ro | 18.56 | 14.14 | Hardwood Floor, Crown Moulding, Formal Rm |
| Room 4 | Main | Family Ro | 22.5 | 13.87 | Hardwood Floor, Marble Fireplace, Open Concept |
| Room 5 | Main | Den | 13.68 | 10.43 | Hardwood Floor, Crown Moulding, California Shutters |
| Room 6 | Second | Primary B | 24.01 | 15.38 | Hardwood Floor, Walk-In Closet(s), 6 Pc Ensuite |
| Room 7 | Second | Bedroom 2 | 15.28 | 14.07 | Hardwood Floor, Double Closet, Ensuite Bath |
| Room 8 | Second | Bedroom 3 | 14.2 | 15.35 | Hardwood Floor, Double Closet, Ensuite Bath |
| Room 9 | Second | Bedroom 4 | 15.38 | 11.61 | Hardwood Floor, Walk-In Closet(s), California Shutters |
| Room 10 | Main | Bedroom 5 | 14.01 | 14.14 | Hardwood Floor, Crown Moulding, California Shutters |
| Room 11 | Basement | Sunroom | 22.6 | 24.73 | Ceramic Floor, W/O To Yard, Hot Tub |
| Room 12 | Basement | Office | 21.55 | 14.99 | Ceramic Floor, Formal Rm, Open Concept |
| Washroom Type | No. of Pieces | Level |
| Washroom Type 1 | 6 | |
| Washroom Type 2 | 4 | |
| Washroom Type 3 | 3 | |
| Washroom Type 4 | 3 | |
| Washroom Type 5 | 2 | |
| Washroom Type 6 | 6 | |
| Washroom Type 7 | 4 | |
| Washroom Type 8 | 3 | |
| Washroom Type 9 | 3 | |
| Washroom Type 10 | 2 | |
| Washroom Type 11 | 6 | |
| Washroom Type 12 | 4 | |
| Washroom Type 13 | 3 | |
| Washroom Type 14 | 3 | |
| Washroom Type 15 | 2 | |
| Washroom Type 16 | 6 | |
| Washroom Type 17 | 4 | |
| Washroom Type 18 | 3 | |
| Washroom Type 19 | 3 | |
| Washroom Type 20 | 2 | |
| Washroom Type 21 | 6 | |
| Washroom Type 22 | 4 | |
| Washroom Type 23 | 3 | |
| Washroom Type 24 | 3 | |
| Washroom Type 25 | 2 | |
| Washroom Type 26 | 6 | |
| Washroom Type 27 | 4 | |
| Washroom Type 28 | 3 | |
| Washroom Type 29 | 3 | |
| Washroom Type 30 | 2 |
| Total Area: | 0.00 |
| Property Type: | Detached |
| Style: | 2-Storey |
| Exterior: | Brick |
| Garage Type: | Attached |
| (Parking/)Drive: | Circular D |
| Drive Parking Spaces: | 16 |
| Park #1 | |
| Parking Type: | Circular D |
| Park #2 | |
| Parking Type: | Circular D |
| Pool: | Inground |
| Other Structures: | Garden Shed |
| Approximatly Square Footage: | 5000 + |
| Property Features: | Golf, Greenbelt/Conserva |
| CAC Included: | N |
| Water Included: | N |
| Cabel TV Included: | N |
| Common Elements Included: | N |
| Heat Included: | N |
| Parking Included: | N |
| Condo Tax Included: | N |
| Building Insurance Included: | N |
| Fireplace/Stove: | Y |
| Heat Type: | Forced Air |
| Central Air Conditioning: | Central Air |
| Central Vac: | N |
| Laundry Level: | Syste |
| Ensuite Laundry: | F |
| Elevator Lift: | False |
| Sewers: | Septic |
| Water: | Drilled W |
| Water Supply Types: | Drilled Well |
$
%
Years
This calculator is for demonstration purposes only. Always consult a professional
financial advisor before making personal financial decisions.
| Although the information displayed is believed to be accurate, no warranties or representations are made of any kind. |
| FARQUHARSON REALTY LIMITED |
|
|
.jpg?src=Custom)
Dir:
Irregular Shap
| Virtual Tour | Book Showing | Email a Friend |
Jump To:
At a Glance:
| Type: | Freehold - Detached |
| Area: | York |
| Municipality: | Whitchurch-Stouffville |
| Neighbourhood: | Rural Whitchurch-Stouffville |
| Style: | 2-Storey |
| Tax: | $15,436.58 |
| Beds: | 5 |
| Baths: | 5 |
| Fireplace: | Y |
| Pool: | Inground |
Locatin Map:
Payment Calculator:
- Color Examples
- Red
- Magenta
- Gold
- Green
- Black and Gold
- Dark Navy Blue And Gold
- Cyan
- Black
- Purple
- Brown Cream
- Blue and Black
- Orange and Black
- Default
- Device Examples
