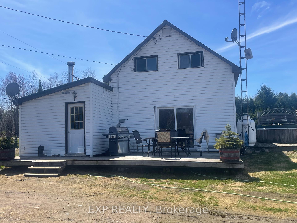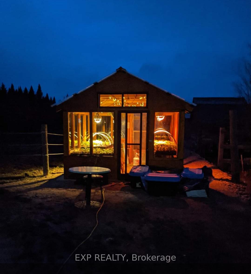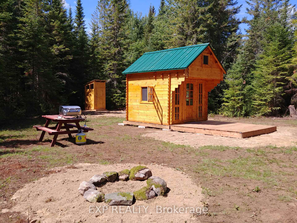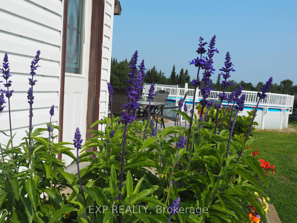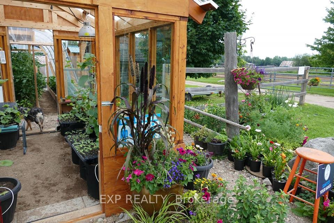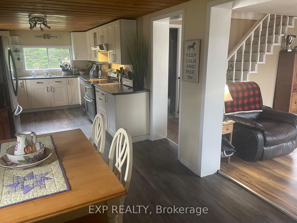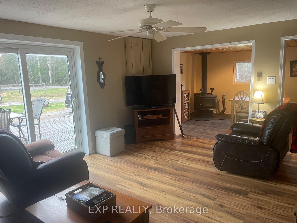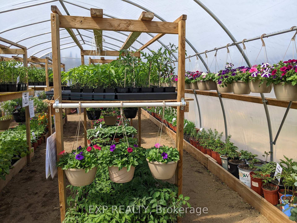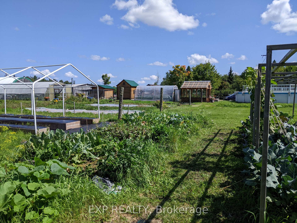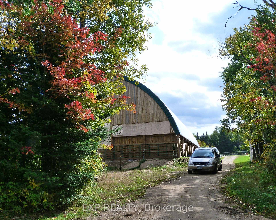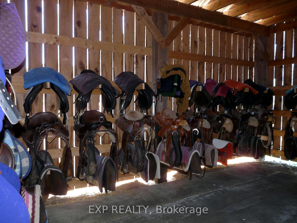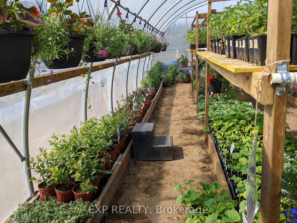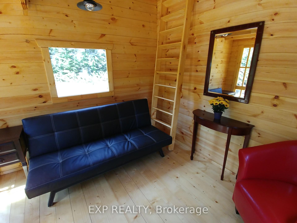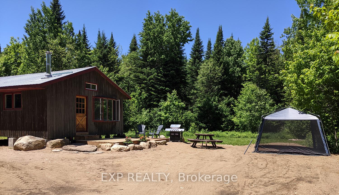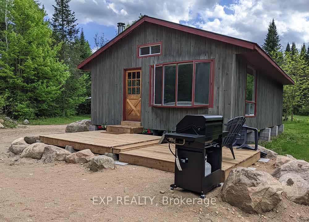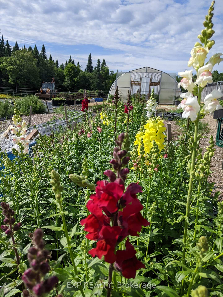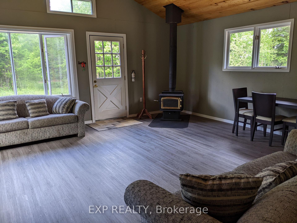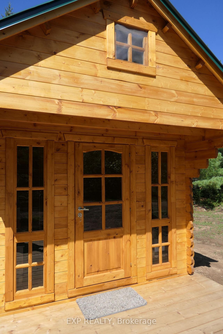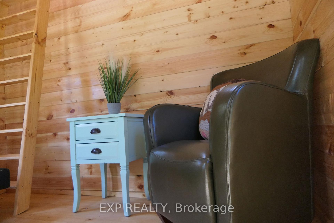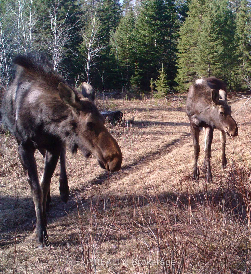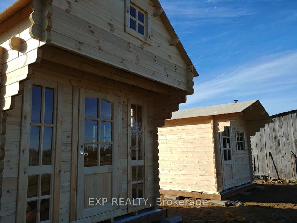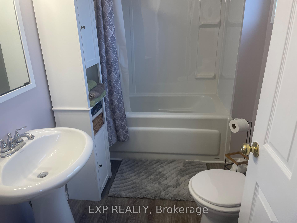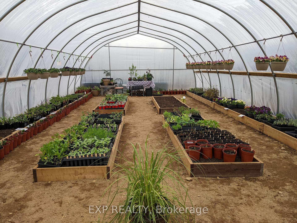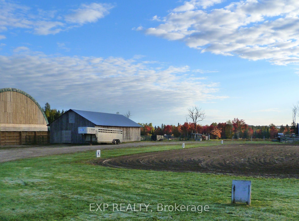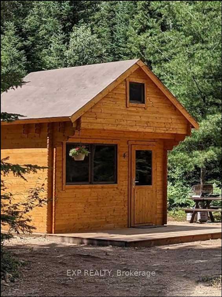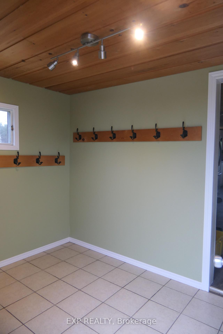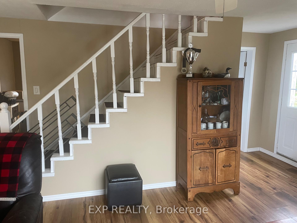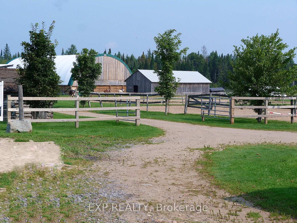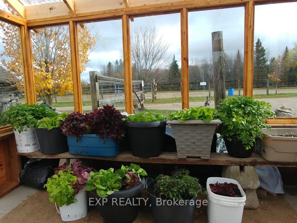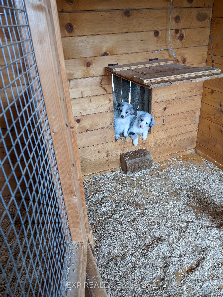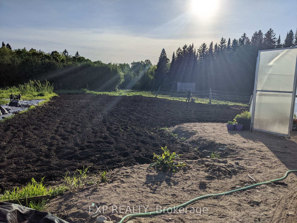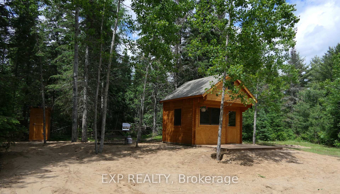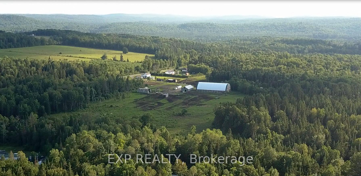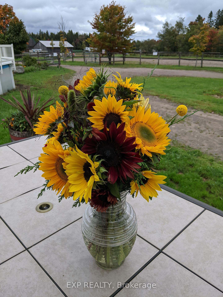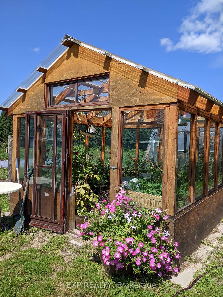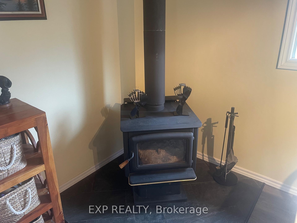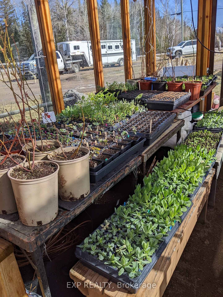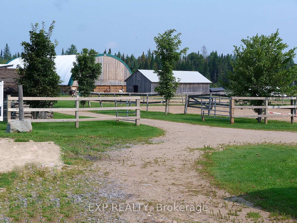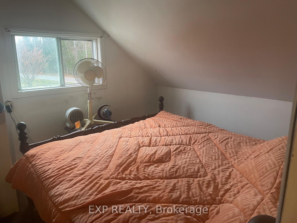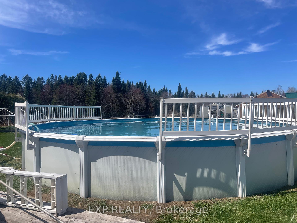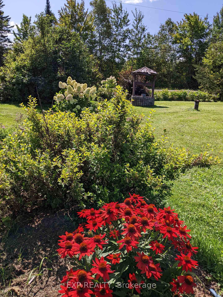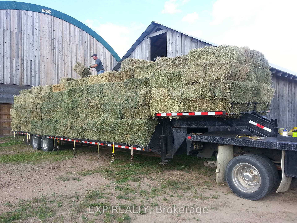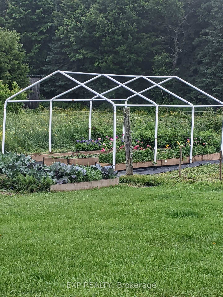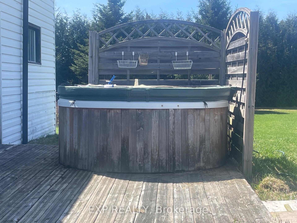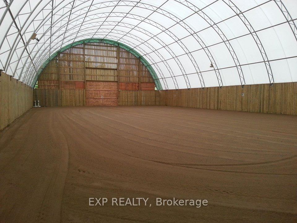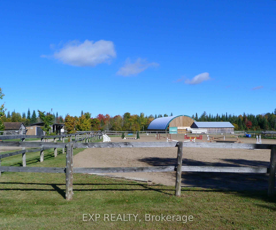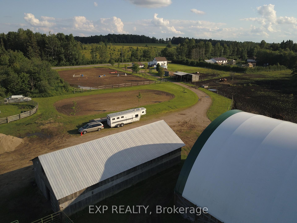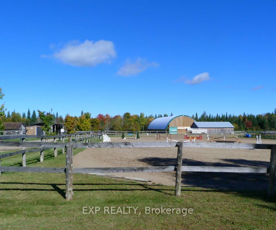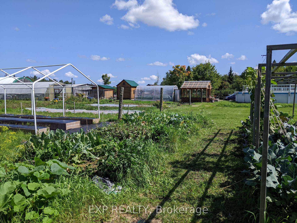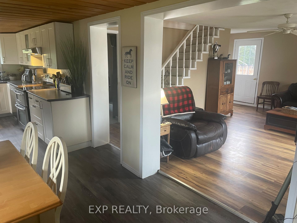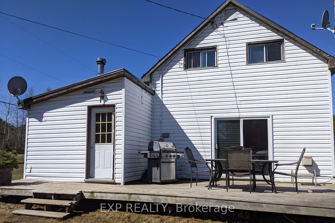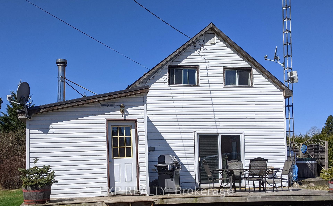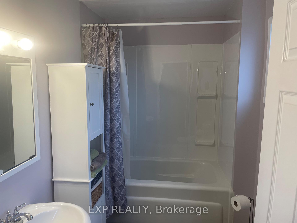$1,400,000
Available - For Sale
Listing ID: X12122602
239 East Lake Road , Hastings Highlands, K0L 2S0, Hastings
| Here is a rare opportunity to enjoy running your own business because this farm features many revenue streams. Being close to Algonquin Park means the five cabins are popular Air Bnb rentals. The 8 kms of wilderness trails invite activities like horseback riding, snowmobiling, atving, hiking, dog sledding, snowshoeing, or cross-country skiing. The 134-acre property has its own gravel pit to build or repair trails. A pine indoor kennel building with outdoor runs means you can house/raise those precious pets. The metal-paneled ring and two sizable riding paddocks, 12 fenced acres of pasture with run-in sheds, newer barn, and huge indoor arena are great for raising cattle or running a horse operation. The pressure-treated raised garden beds and large tilled market garden are great for vegetables or flower farming, and the four greenhouses with professional drip irrigation are a gardeners dream. This working farm is a great place for a children's camp. All of the above activities have been enjoyed by the sellers during the twenty-three years they owned & developed this great location just outside Maynooth. The main floor of the home has been renovated and updated and the deep drilled well provides plenty of water for the farm. Wildlife abounds throughout the property including grouse, wild turkey, deer, wolves, and moose. Numerous wild birds make these surroundings their home. Your dream property awaits! |
| Price | $1,400,000 |
| Taxes: | $2560.00 |
| Assessment Year: | 2024 |
| Occupancy: | Owner |
| Address: | 239 East Lake Road , Hastings Highlands, K0L 2S0, Hastings |
| Acreage: | 100 + |
| Directions/Cross Streets: | East Lake Rd |
| Rooms: | 7 |
| Bedrooms: | 3 |
| Bedrooms +: | 0 |
| Family Room: | F |
| Basement: | Full |
| Level/Floor | Room | Length(ft) | Width(ft) | Descriptions | |
| Room 1 | Main | Kitchen | 13.68 | 9.09 | |
| Room 2 | Main | Dining Ro | 12.76 | 9.09 | |
| Room 3 | Main | Living Ro | 17.09 | 15.68 | |
| Room 4 | Main | Laundry | 10.99 | 9.25 | |
| Room 5 | Main | Mud Room | 6.66 | 9.51 | |
| Room 6 | Main | Bathroom | 8.82 | 5.51 | |
| Room 7 | Second | Bedroom | 17.25 | 8.92 | |
| Room 8 | Second | Bedroom 2 | 8.5 | 7.58 | |
| Room 9 | Second | Bedroom 3 | 8.5 | 7.58 |
| Washroom Type | No. of Pieces | Level |
| Washroom Type 1 | 4 | |
| Washroom Type 2 | 0 | |
| Washroom Type 3 | 0 | |
| Washroom Type 4 | 0 | |
| Washroom Type 5 | 0 | |
| Washroom Type 6 | 4 | |
| Washroom Type 7 | 0 | |
| Washroom Type 8 | 0 | |
| Washroom Type 9 | 0 | |
| Washroom Type 10 | 0 | |
| Washroom Type 11 | 4 | |
| Washroom Type 12 | 0 | |
| Washroom Type 13 | 0 | |
| Washroom Type 14 | 0 | |
| Washroom Type 15 | 0 | |
| Washroom Type 16 | 4 | |
| Washroom Type 17 | 0 | |
| Washroom Type 18 | 0 | |
| Washroom Type 19 | 0 | |
| Washroom Type 20 | 0 | |
| Washroom Type 21 | 4 | |
| Washroom Type 22 | 0 | |
| Washroom Type 23 | 0 | |
| Washroom Type 24 | 0 | |
| Washroom Type 25 | 0 | |
| Washroom Type 26 | 4 | |
| Washroom Type 27 | 0 | |
| Washroom Type 28 | 0 | |
| Washroom Type 29 | 0 | |
| Washroom Type 30 | 0 |
| Total Area: | 0.00 |
| Approximatly Age: | 51-99 |
| Property Type: | Farm |
| Style: | 1 1/2 Storey |
| Exterior: | Vinyl Siding |
| Drive Parking Spaces: | 8 |
| Pool: | Above Gr |
| Approximatly Age: | 51-99 |
| Approximatly Square Footage: | 1500-2000 |
| CAC Included: | N |
| Water Included: | N |
| Cabel TV Included: | N |
| Common Elements Included: | N |
| Heat Included: | N |
| Parking Included: | N |
| Condo Tax Included: | N |
| Building Insurance Included: | N |
| Fireplace/Stove: | Y |
| Heat Type: | Other |
| Central Vac: | N |
| Laundry Level: | Syste |
| Ensuite Laundry: | F |
| Elevator Lift: | False |
| Sewers: | Septic |
| Water: | Drilled W |
| Water Supply Types: | Drilled Well |
| Utilities-Cable: | N |
| Utilities-Hydro: | Y |
$
%
Years
This calculator is for demonstration purposes only. Always consult a professional
financial advisor before making personal financial decisions.
| Although the information displayed is believed to be accurate, no warranties or representations are made of any kind. |
| EXP REALTY |
|
|
.jpg?src=Custom)
Dir:
416-548-7854
Bus:
416-548-7854
Fax:
416-981-7184
| Virtual Tour | Book Showing | Email a Friend |
Jump To:
At a Glance:
| Type: | Freehold - Farm |
| Area: | Hastings |
| Municipality: | Hastings Highlands |
| Neighbourhood: | Wicklow Ward |
| Style: | 1 1/2 Storey |
| Approximate Age: | 51-99 |
| Tax: | $2,560 |
| Beds: | 3 |
| Baths: | 1 |
| Fireplace: | Y |
| Pool: | Above Gr |
Locatin Map:
Payment Calculator:
- Color Examples
- Red
- Magenta
- Gold
- Green
- Black and Gold
- Dark Navy Blue And Gold
- Cyan
- Black
- Purple
- Brown Cream
- Blue and Black
- Orange and Black
- Default
- Device Examples

