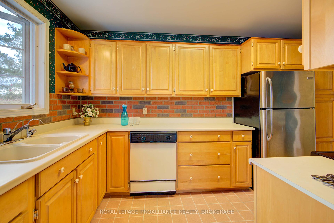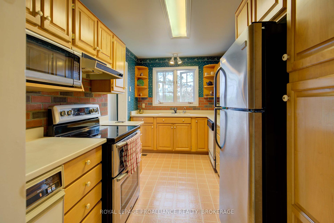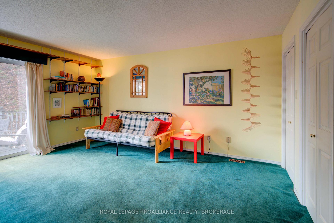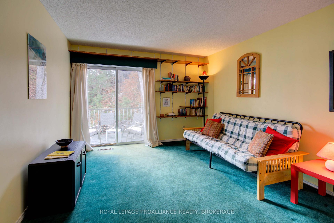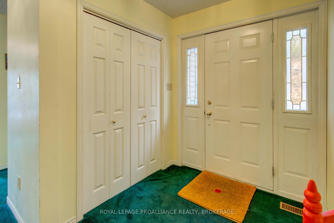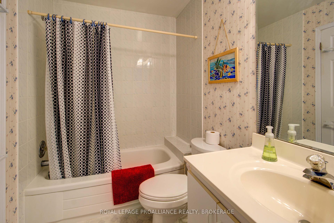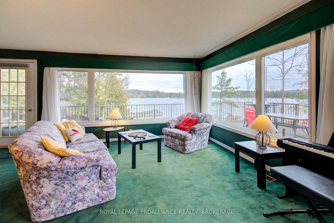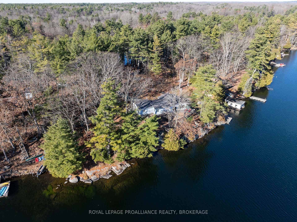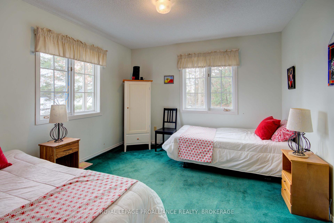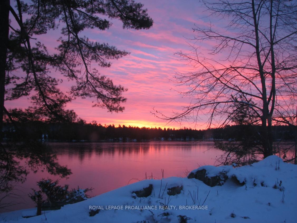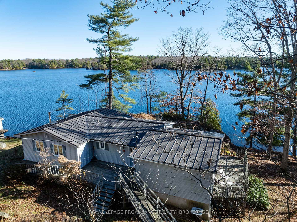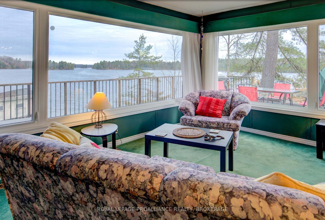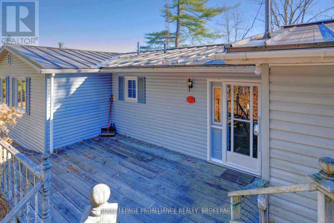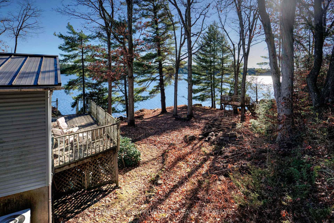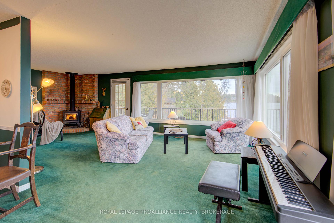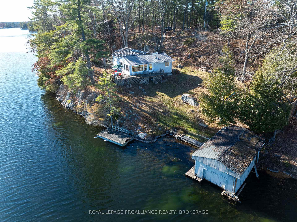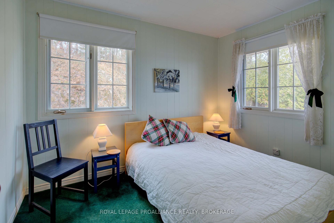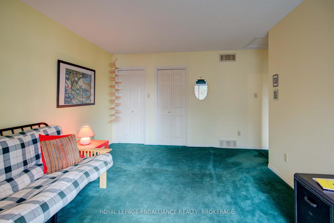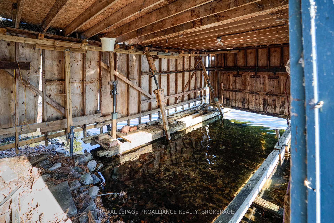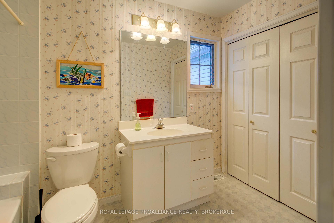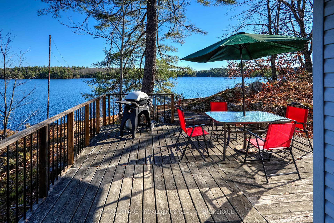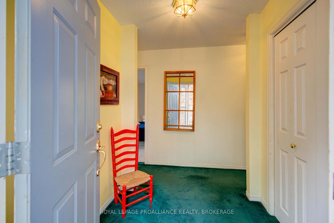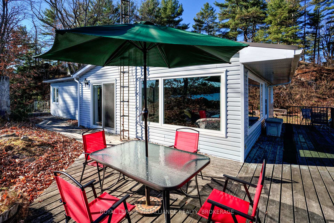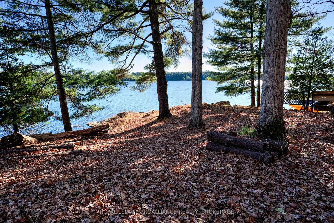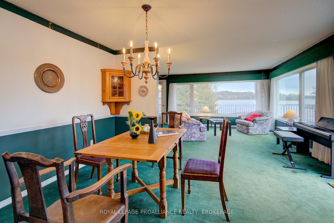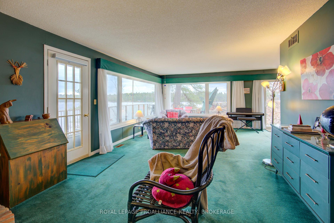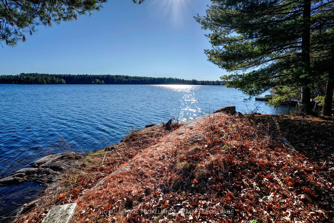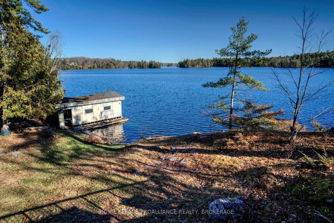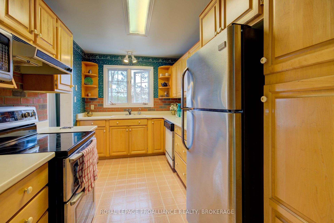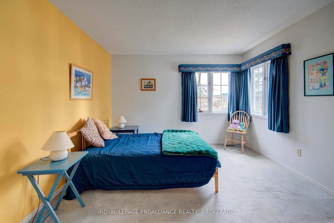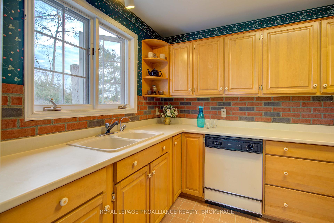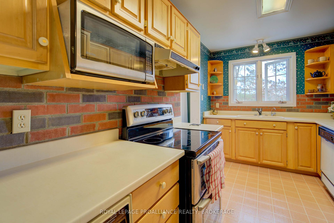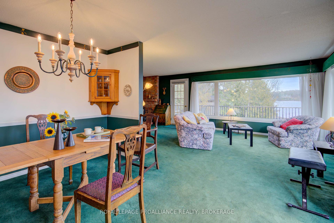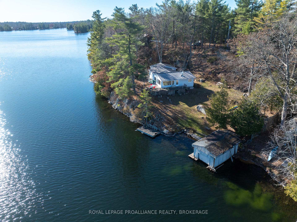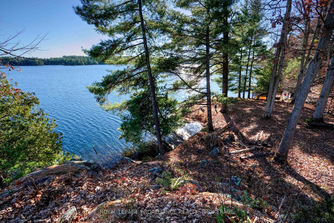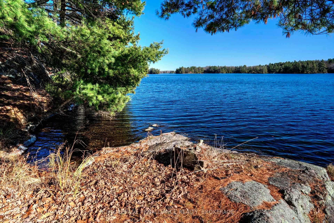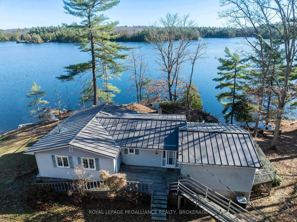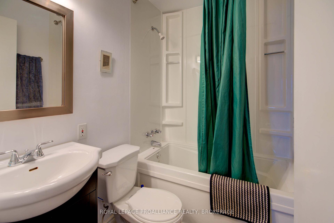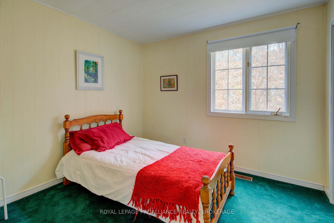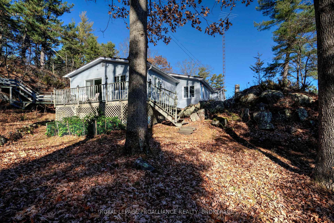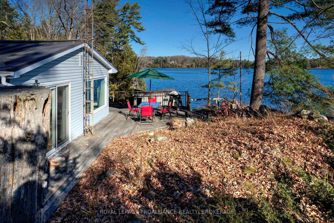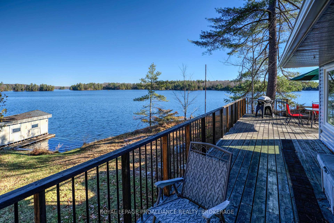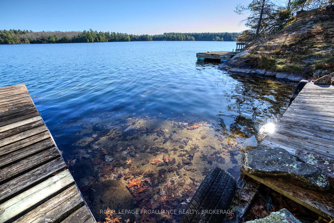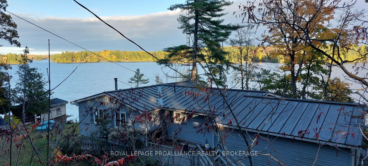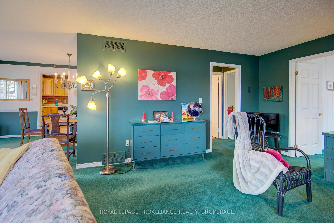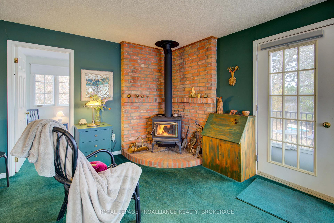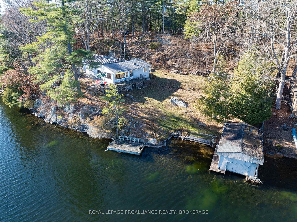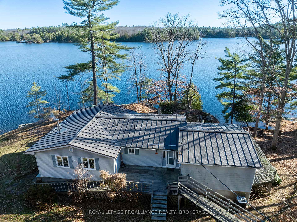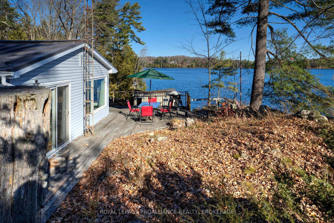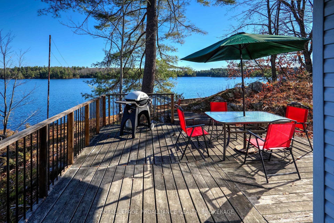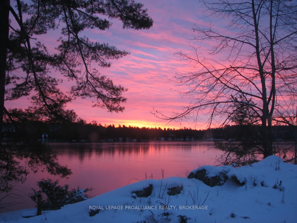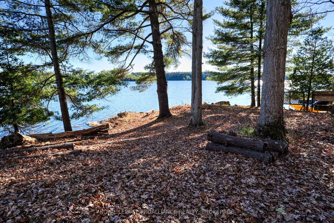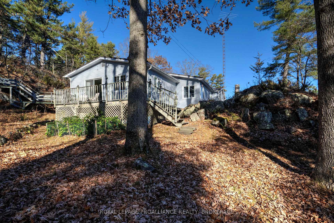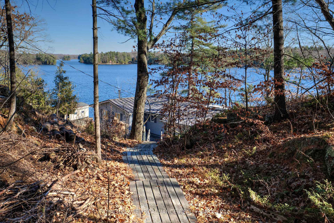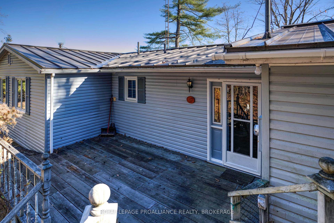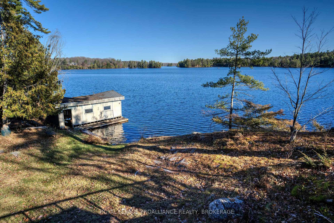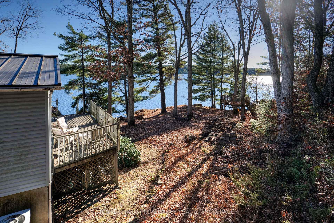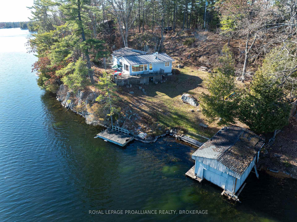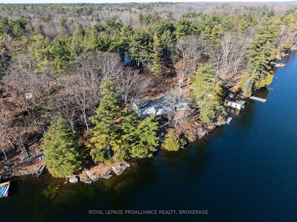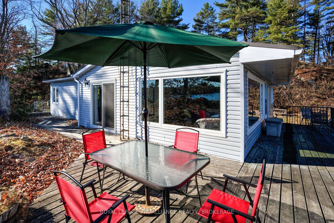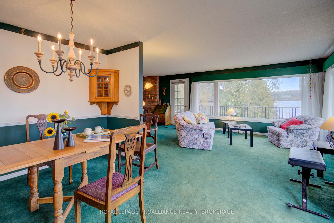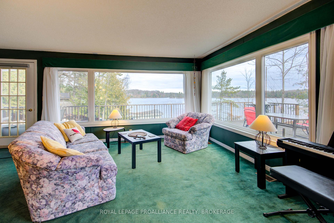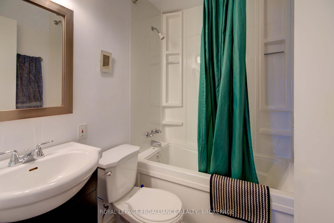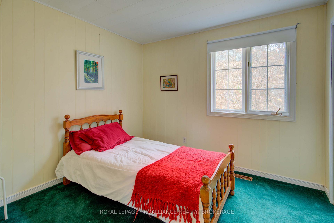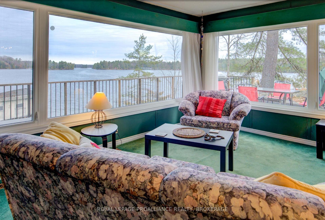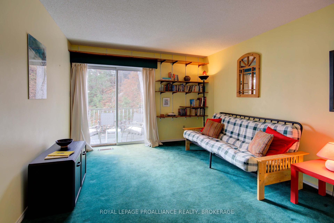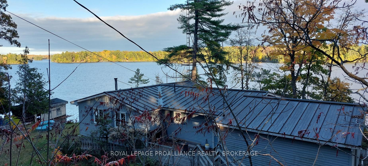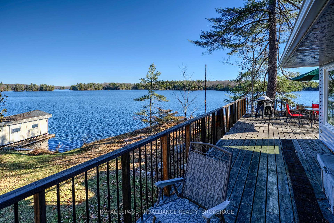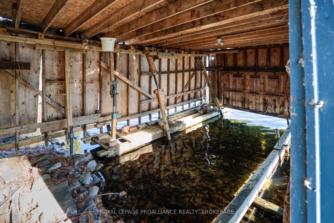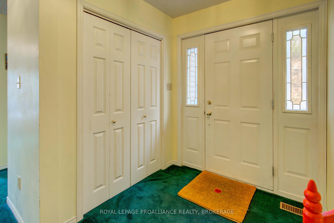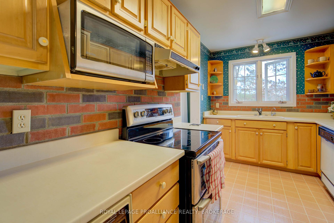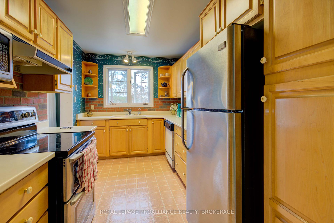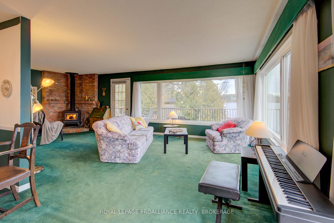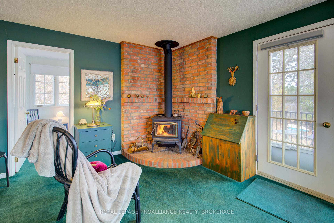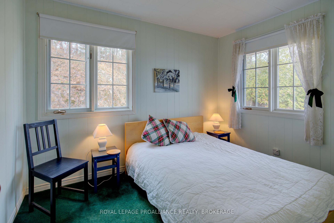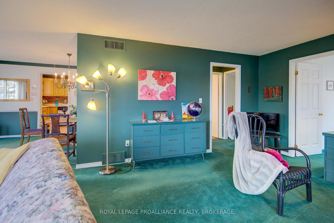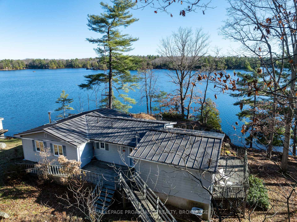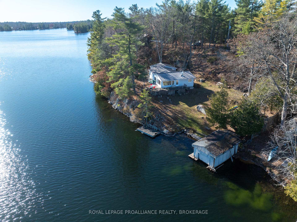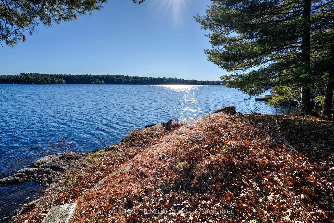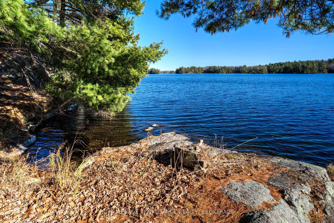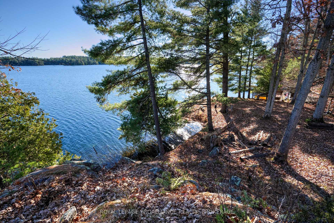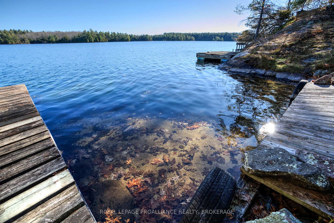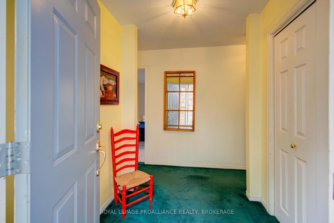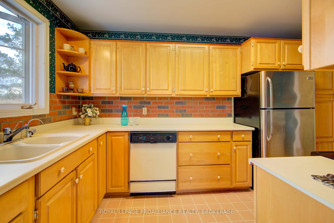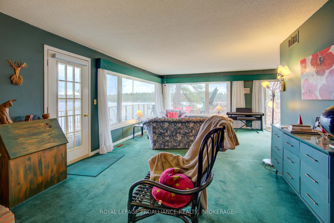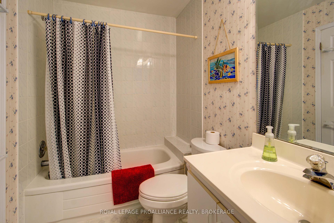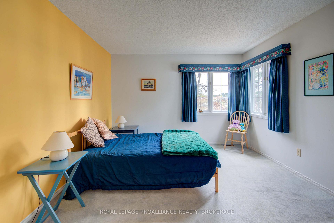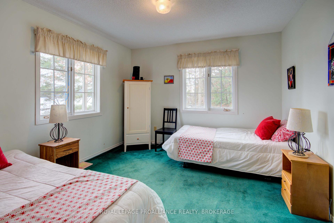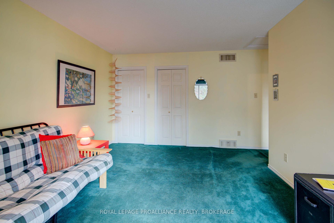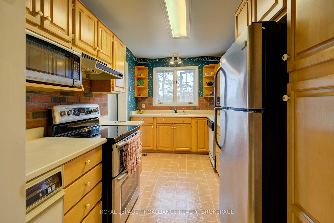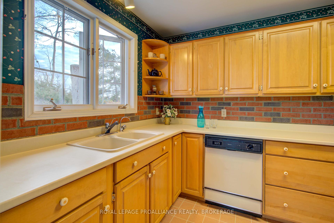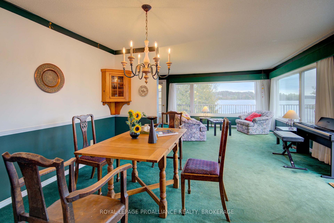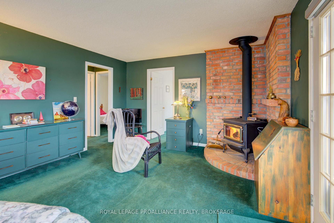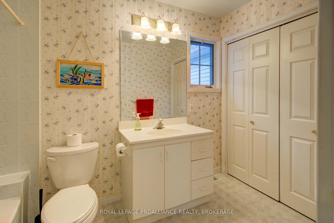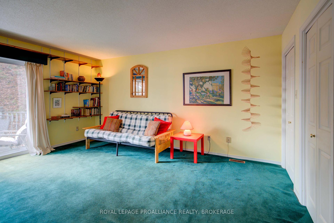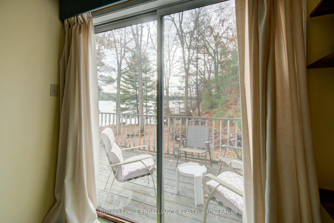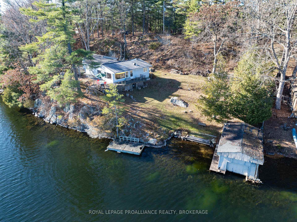$864,900
Available - For Sale
Listing ID: X12006978
222 Creek Crossing Lane , Rideau Lakes, K0G 1X0, Leeds and Grenvi
| Must see this property! The sellers fell in love with this world in miniature 20 plus years ago. During their ownership they have made some significant improvements, and now the property awaits your own personal touches. It features a comfortable home on Loon Lake (part of the Rideau system). It has 4 bedrooms, 2 bathrooms, and 2 living areas, and is situated close to the water. The property has superb lake views. It stands on a 300 foot waterfront, and includes an area of shallow entry, ideal for swimming. (Originally it was a double lot). The nearest boat launch is only 4 minutes to the south. There is a well maintained, year-round access road, the property being just 3 minutes off County Road 10. There is a parking area for several cars, and there are a few steps down to the property. The grounds features grass areas and treed areas. The surrounding local area attracts both permanent residents and owners who make occasional visits; it is a tranquil location but not lonely. There are Crown Land views across the lake from the property, and throughout the lake there are also many islands to explore. Loon Lake is attractive to both nature and for those enjoying all that the water offers. The property is located just outside the prized and pristine Frontenac Provincial Park. It is situated in a great location in Eastern Ontario: the resort town of Westport: just 10 minutes away; Gananoque and the world-famous Thousand Islands: 45 minutes away; the picturesque town of Perth: 30 minutes away; City of Kingston: 45 minutes; City of Ottawa (Nations capital): 90 minutes; and the border crossing with U.S.: 60 minutes away. |
| Price | $864,900 |
| Taxes: | $4684.42 |
| Occupancy: | Owner |
| Address: | 222 Creek Crossing Lane , Rideau Lakes, K0G 1X0, Leeds and Grenvi |
| Acreage: | .50-1.99 |
| Directions/Cross Streets: | Perth Road & Creek Crossing Lane |
| Rooms: | 12 |
| Bedrooms: | 4 |
| Bedrooms +: | 0 |
| Family Room: | T |
| Basement: | Crawl Space, Unfinished |
| Level/Floor | Room | Length(ft) | Width(ft) | Descriptions | |
| Room 1 | Main | Foyer | 6.23 | 5.58 | Broadloom |
| Room 2 | Main | Bathroom | 12.79 | 5.58 | Vinyl Floor, 4 Pc Bath, Combined w/Laundry |
| Room 3 | Main | Kitchen | 12.79 | 7.87 | Vinyl Floor |
| Room 4 | Main | Dining Ro | 14.43 | 9.84 | Broadloom |
| Room 5 | Main | Living Ro | 24.93 | 12.79 | Broadloom, W/O To Deck, Wood Stove |
| Room 6 | Main | Bathroom | 6.56 | 4.92 | Vinyl Floor, 4 Pc Bath |
| Room 7 | Main | Other | 9.84 | 3.61 | Broadloom |
| Room 8 | Main | Bedroom 2 | 9.84 | 9.18 | Broadloom |
| Room 9 | Main | Bedroom 3 | 10.5 | 8.2 | Broadloom |
| Room 10 | Main | Primary B | 13.45 | 11.15 | Broadloom |
| Room 11 | Main | Bedroom 4 | 11.81 | 11.15 | Broadloom |
| Room 12 | Main | Family Ro | 15.74 | 11.15 | Broadloom, W/O To Deck |
| Washroom Type | No. of Pieces | Level |
| Washroom Type 1 | 4 | Ground |
| Washroom Type 2 | 0 | |
| Washroom Type 3 | 0 | |
| Washroom Type 4 | 0 | |
| Washroom Type 5 | 0 | |
| Washroom Type 6 | 4 | Ground |
| Washroom Type 7 | 0 | |
| Washroom Type 8 | 0 | |
| Washroom Type 9 | 0 | |
| Washroom Type 10 | 0 | |
| Washroom Type 11 | 4 | Ground |
| Washroom Type 12 | 0 | |
| Washroom Type 13 | 0 | |
| Washroom Type 14 | 0 | |
| Washroom Type 15 | 0 | |
| Washroom Type 16 | 4 | Ground |
| Washroom Type 17 | 0 | |
| Washroom Type 18 | 0 | |
| Washroom Type 19 | 0 | |
| Washroom Type 20 | 0 | |
| Washroom Type 21 | 4 | Ground |
| Washroom Type 22 | 0 | |
| Washroom Type 23 | 0 | |
| Washroom Type 24 | 0 | |
| Washroom Type 25 | 0 | |
| Washroom Type 26 | 4 | Ground |
| Washroom Type 27 | 0 | |
| Washroom Type 28 | 0 | |
| Washroom Type 29 | 0 | |
| Washroom Type 30 | 0 |
| Total Area: | 0.00 |
| Approximatly Age: | 31-50 |
| Property Type: | Detached |
| Style: | Bungalow |
| Exterior: | Vinyl Siding |
| Garage Type: | None |
| (Parking/)Drive: | Private Do |
| Drive Parking Spaces: | 4 |
| Park #1 | |
| Parking Type: | Private Do |
| Park #2 | |
| Parking Type: | Private Do |
| Pool: | None |
| Other Structures: | Other |
| Approximatly Age: | 31-50 |
| Approximatly Square Footage: | 1500-2000 |
| Property Features: | Golf, Lake Access |
| CAC Included: | N |
| Water Included: | N |
| Cabel TV Included: | N |
| Common Elements Included: | N |
| Heat Included: | N |
| Parking Included: | N |
| Condo Tax Included: | N |
| Building Insurance Included: | N |
| Fireplace/Stove: | Y |
| Heat Type: | Forced Air |
| Central Air Conditioning: | Central Air |
| Central Vac: | N |
| Laundry Level: | Syste |
| Ensuite Laundry: | F |
| Sewers: | Septic |
| Water: | Lake/Rive |
| Water Supply Types: | Lake/River |
| Utilities-Cable: | N |
| Utilities-Hydro: | Y |
$
%
Years
This calculator is for demonstration purposes only. Always consult a professional
financial advisor before making personal financial decisions.
| Although the information displayed is believed to be accurate, no warranties or representations are made of any kind. |
| ROYAL LEPAGE PROALLIANCE REALTY, BROKERAGE |
|
|
.jpg?src=Custom)
Dir:
416-548-7854
Bus:
416-548-7854
Fax:
416-981-7184
| Virtual Tour | Book Showing | Email a Friend |
Jump To:
At a Glance:
| Type: | Freehold - Detached |
| Area: | Leeds and Grenville |
| Municipality: | Rideau Lakes |
| Neighbourhood: | 816 - Rideau Lakes (North Crosby) Twp |
| Style: | Bungalow |
| Approximate Age: | 31-50 |
| Tax: | $4,684.42 |
| Beds: | 4 |
| Baths: | 2 |
| Fireplace: | Y |
| Pool: | None |
Locatin Map:
Payment Calculator:
- Color Examples
- Red
- Magenta
- Gold
- Green
- Black and Gold
- Dark Navy Blue And Gold
- Cyan
- Black
- Purple
- Brown Cream
- Blue and Black
- Orange and Black
- Default
- Device Examples
