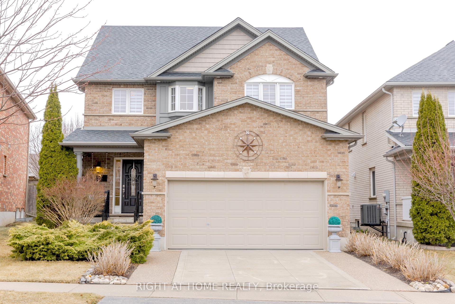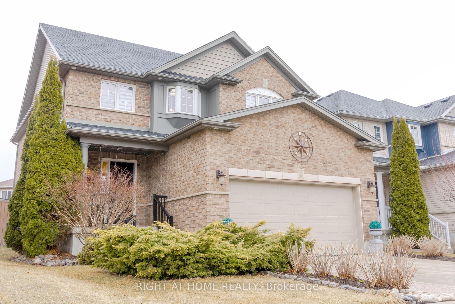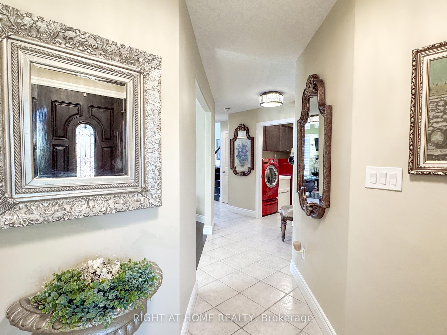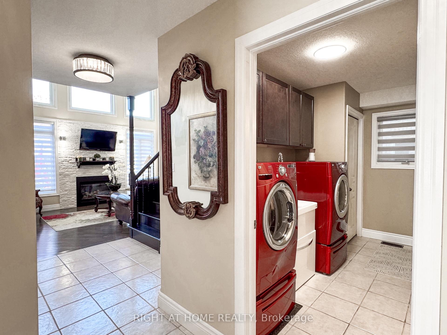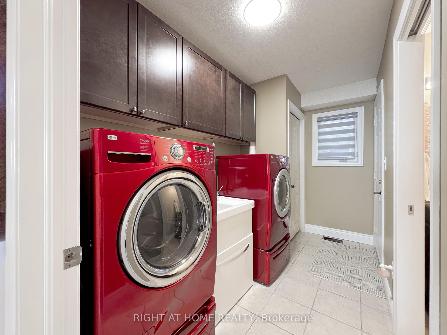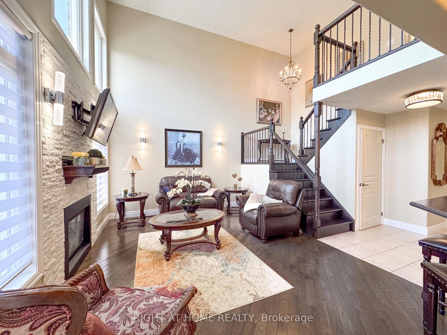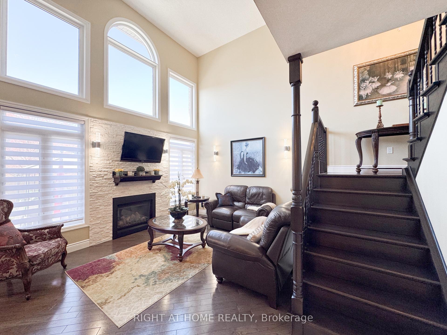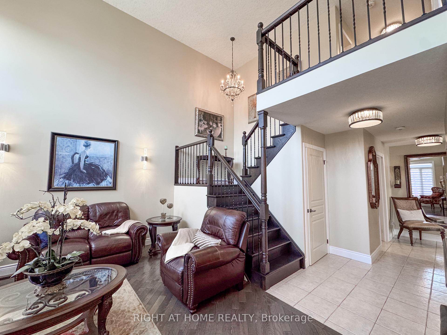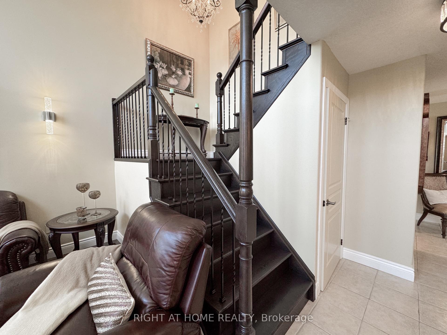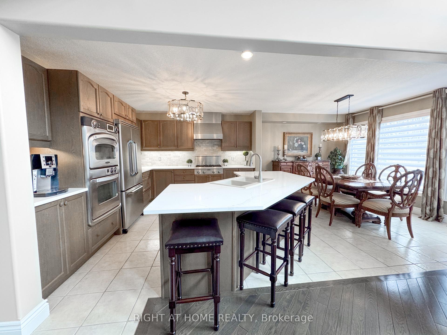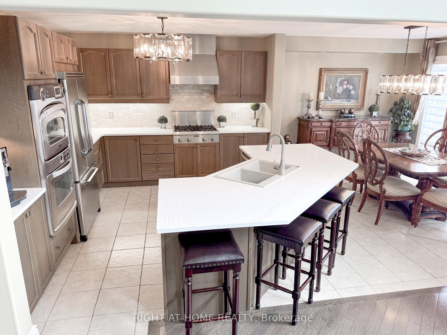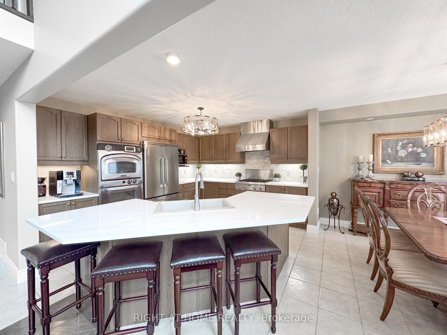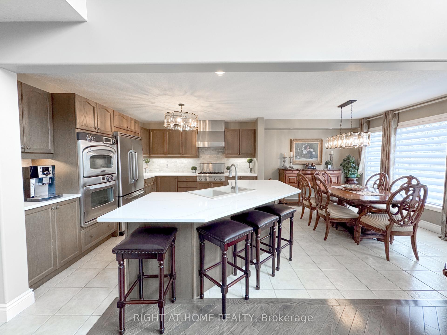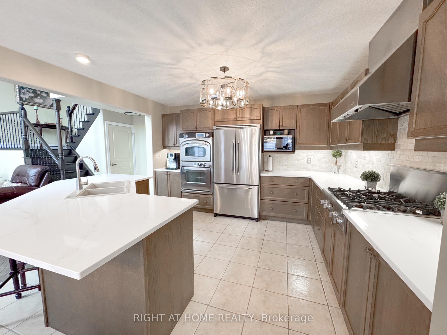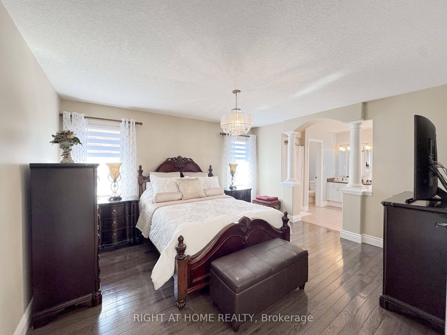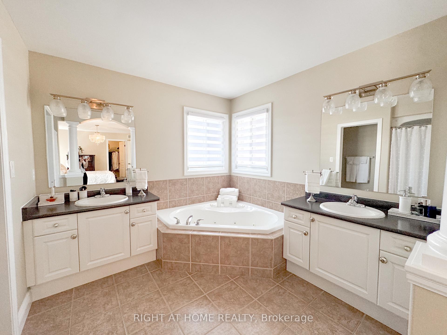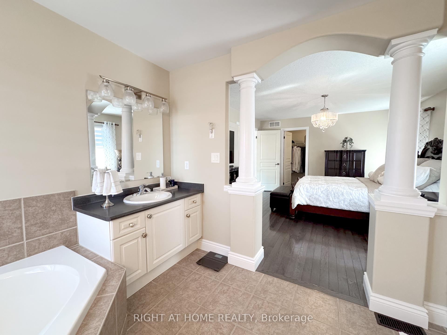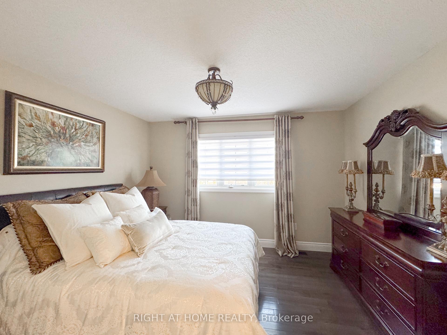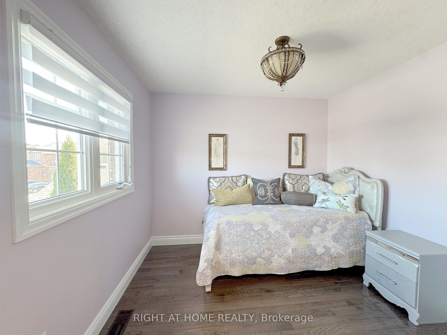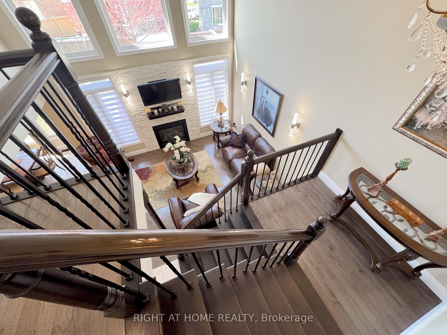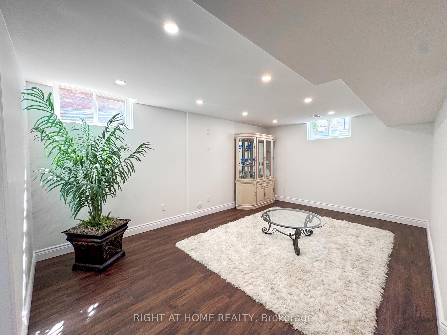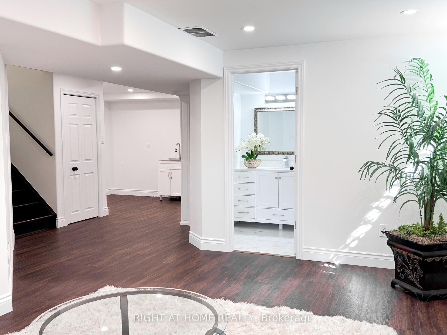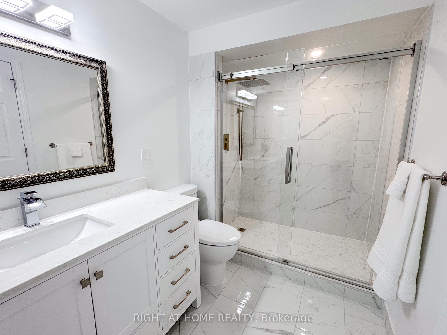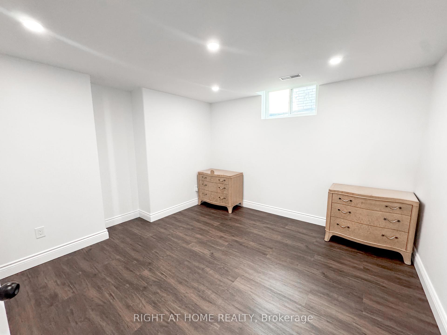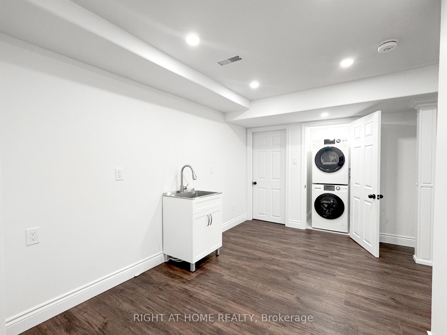$1,245,000
Available - For Sale
Listing ID: X12130685
118 Banffshire Stre , Kitchener, N2R 1X1, Waterloo
| Welcome to 118 Banffshire Street, a stunning detached home nestled in Kitcheners highly sought-after Huron Park neighborhood. Boasting over 2,400 sq. ft. of thoughtfully designed living space, this residence blends modern style with everyday comfort in perfect harmony. Step inside to discover a bright, open-concept main floor, ideal for both entertaining and day-to-day living. Large windows fill the space with natural light, while the seamless flow between the living room, dining area, and gourmet kitchen creates a warm and welcoming atmosphere.The kitchen is a chefs dream, featuring stainless steel appliances, ample counter space, and a spacious islandperfect for prepping meals or gathering with family and friends. Upstairs, youll find three generously sized bedrooms, including a serene primary retreatyour perfect sanctuary at the end of the day. The legal basement suite adds exceptional value and versatility, offering a 1-bedroom, 1-bathroom layout, separate laundry, and a rough-in for a kitchenette, making it ideal for multi-generational living or guests. Outside, enjoy a fully fenced private backyardperfect for summer BBQs, childrens play, or peaceful outdoor relaxationall set within a quiet, family-friendly neighborhood. Located just minutes from the scenic Huron Natural Area, top-rated schools, and everyday amenities, this home offers the best of both tranquility and convenience. With easy access to Highway 401, commuting is a breeze. Dont miss out on this incredible opportunitybook your private viewing today! |
| Price | $1,245,000 |
| Taxes: | $5664.00 |
| Assessment Year: | 2024 |
| Occupancy: | Owner |
| Address: | 118 Banffshire Stre , Kitchener, N2R 1X1, Waterloo |
| Directions/Cross Streets: | HUORN RD TO NEWCASTLE TO BANFFSHIRE |
| Rooms: | 15 |
| Bedrooms: | 3 |
| Bedrooms +: | 1 |
| Family Room: | F |
| Basement: | Finished, Full |
| Washroom Type | No. of Pieces | Level |
| Washroom Type 1 | 2 | Main |
| Washroom Type 2 | 4 | Second |
| Washroom Type 3 | 4 | Second |
| Washroom Type 4 | 3 | Basement |
| Washroom Type 5 | 0 |
| Total Area: | 0.00 |
| Property Type: | Detached |
| Style: | 2-Storey |
| Exterior: | Brick |
| Garage Type: | Attached |
| (Parking/)Drive: | Private Do |
| Drive Parking Spaces: | 2 |
| Park #1 | |
| Parking Type: | Private Do |
| Park #2 | |
| Parking Type: | Private Do |
| Pool: | None |
| Approximatly Square Footage: | 2000-2500 |
| CAC Included: | N |
| Water Included: | N |
| Cabel TV Included: | N |
| Common Elements Included: | N |
| Heat Included: | N |
| Parking Included: | N |
| Condo Tax Included: | N |
| Building Insurance Included: | N |
| Fireplace/Stove: | Y |
| Heat Type: | Forced Air |
| Central Air Conditioning: | Central Air |
| Central Vac: | N |
| Laundry Level: | Syste |
| Ensuite Laundry: | F |
| Sewers: | Sewer |
$
%
Years
This calculator is for demonstration purposes only. Always consult a professional
financial advisor before making personal financial decisions.
| Although the information displayed is believed to be accurate, no warranties or representations are made of any kind. |
| RIGHT AT HOME REALTY |
|
|
.jpg?src=Custom)
CINDY NGUYEN
Salesperson
Dir:
416-548-7854
Bus:
416-548-7854
Fax:
416-981-7184
| Book Showing | Email a Friend |
Jump To:
At a Glance:
| Type: | Freehold - Detached |
| Area: | Waterloo |
| Municipality: | Kitchener |
| Neighbourhood: | Dufferin Grove |
| Style: | 2-Storey |
| Tax: | $5,664 |
| Beds: | 3+1 |
| Baths: | 10 |
| Fireplace: | Y |
| Pool: | None |
Locatin Map:
Payment Calculator:
- Color Examples
- Red
- Magenta
- Gold
- Green
- Black and Gold
- Dark Navy Blue And Gold
- Cyan
- Black
- Purple
- Brown Cream
- Blue and Black
- Orange and Black
- Default
- Device Examples
