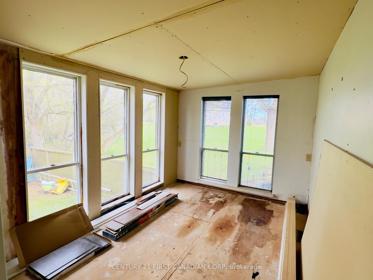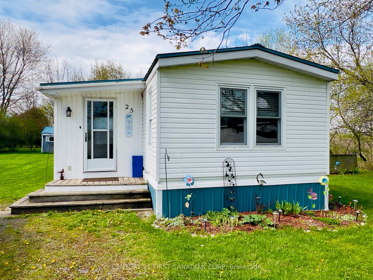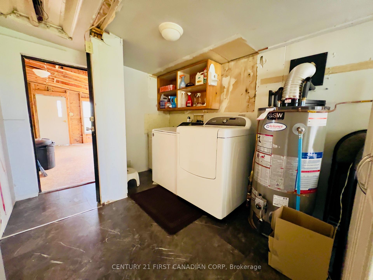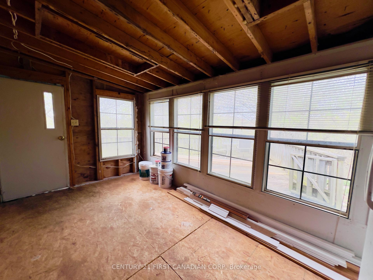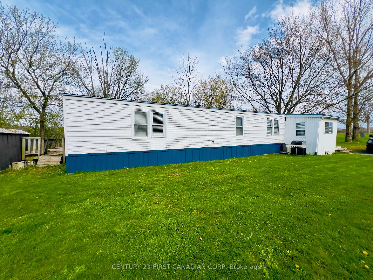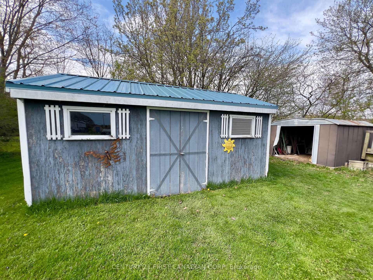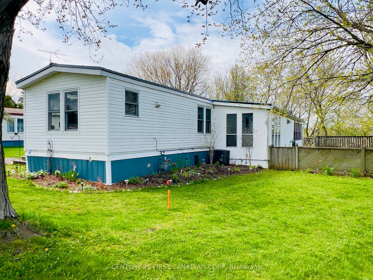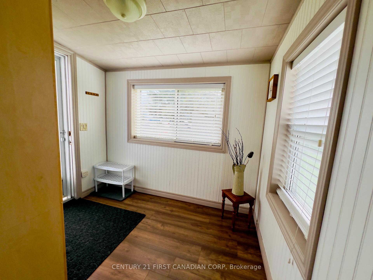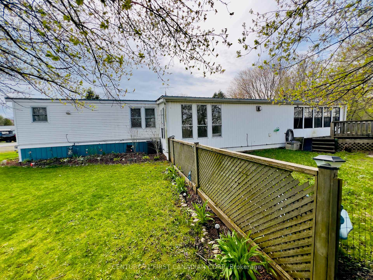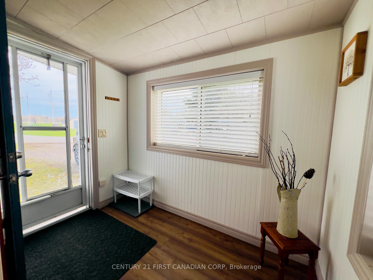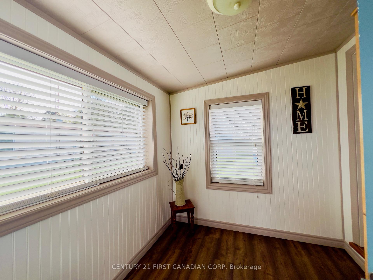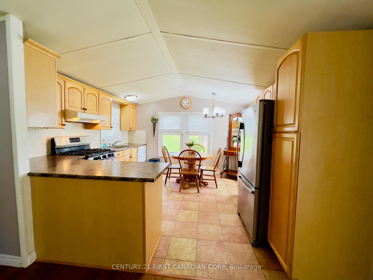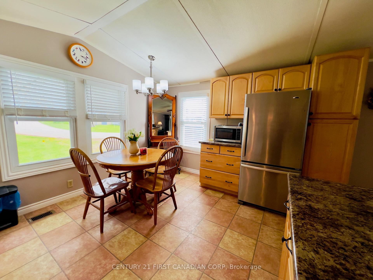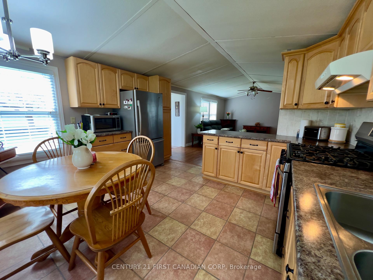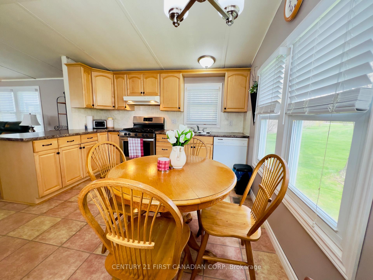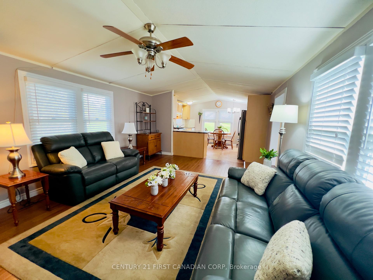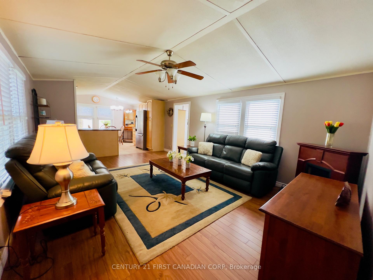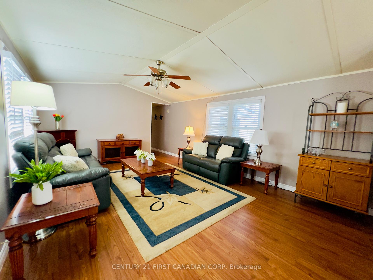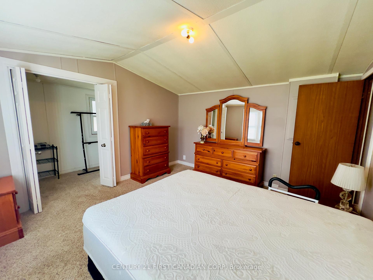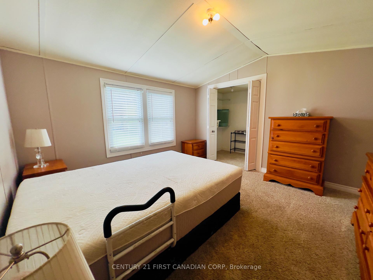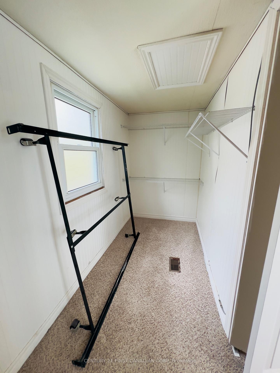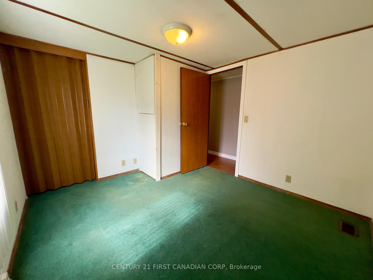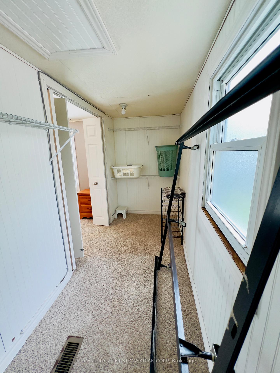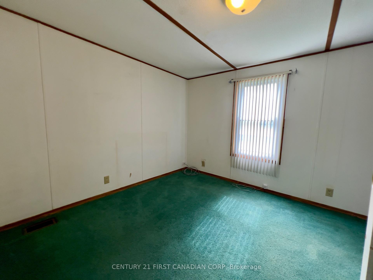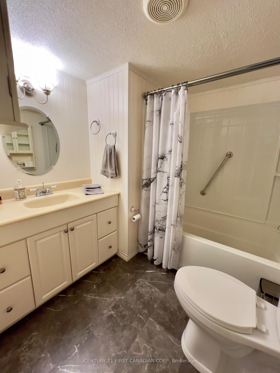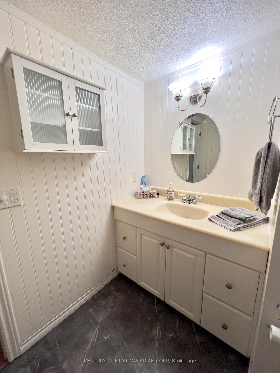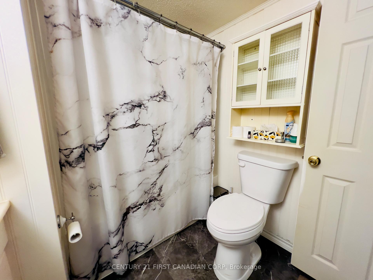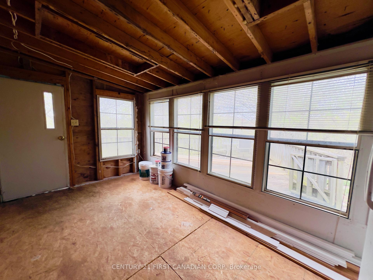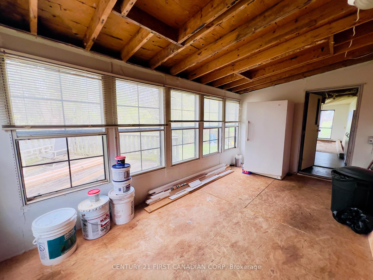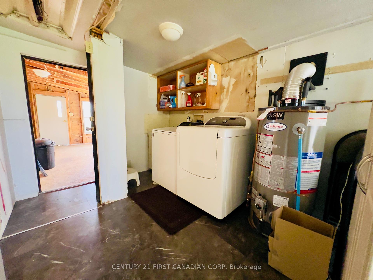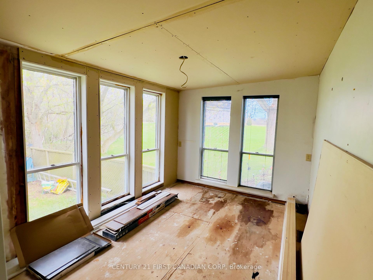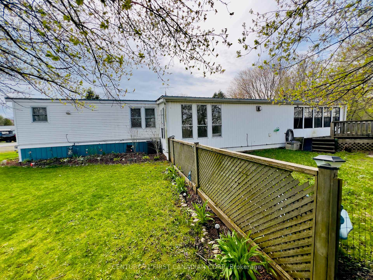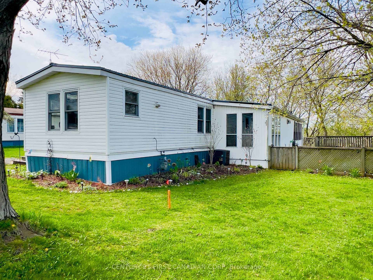$159,000
Available - For Sale
Listing ID: X12129642
4899 Plank Road , Bayham, N0J 1T0, Elgin
| Welcome to Otters Edge Estates, an exclusive adult community designed for those aged 55 and older, offering YEAR-ROUND living tailored to the retiree's lifestyle. This 2-bedroom, 1-bathroom mobile home with the potential of 2 more bedrooms and/or a sunroom. Its spacious open-concept kitchen/dinette and living room area make for a welcoming and comfortable living space. Nestled at the entrance of the estates, it boasts views of nearby farmers' fields and a picturesque forest behind. Just minutes from the stunning Port Burwell beach and the shores of Lake Erie. This home is part of the Otter's Edge Estates community, offering access to amenities and services to enrich your retirement years (visit www.ottersedgeestates.ca for more details). For those seeking tranquility, the property provides the perfect outdoor space. If you're in the mood for a leisurely stroll, you can explore down to the Pavilion and boat launch, leading to Otters Edge Creek, where you can indulge in the beauty of the great outdoors. The financial aspects for this property are a monthly lot fee of $850 plus an additional $90 per month for water. If you're looking for a harmonious blend of comfort and serene natural surroundings, this property is an ideal choice. |
| Price | $159,000 |
| Taxes: | $1710.24 |
| Occupancy: | Vacant |
| Address: | 4899 Plank Road , Bayham, N0J 1T0, Elgin |
| Directions/Cross Streets: | Plank Road |
| Rooms: | 8 |
| Bedrooms: | 2 |
| Bedrooms +: | 0 |
| Family Room: | T |
| Basement: | None |
| Level/Floor | Room | Length(ft) | Width(ft) | Descriptions | |
| Room 1 | Main | Kitchen | 14.01 | 16.01 | |
| Room 2 | Main | Living Ro | 24.73 | 14.01 | |
| Room 3 | Main | Primary B | 24.73 | 14.01 | |
| Room 4 | Main | Bedroom 2 | 16.01 | 16.01 | |
| Room 5 | Main | Bathroom | 10.66 | 12.99 | |
| Room 6 | Main | Sunroom | 14.01 | 16.01 | |
| Room 7 | Main | Other | 14.01 | 16.01 | |
| Room 8 | Main | Foyer | 10.66 | 5.35 |
| Washroom Type | No. of Pieces | Level |
| Washroom Type 1 | 4 | |
| Washroom Type 2 | 0 | |
| Washroom Type 3 | 0 | |
| Washroom Type 4 | 0 | |
| Washroom Type 5 | 0 | |
| Washroom Type 6 | 4 | |
| Washroom Type 7 | 0 | |
| Washroom Type 8 | 0 | |
| Washroom Type 9 | 0 | |
| Washroom Type 10 | 0 | |
| Washroom Type 11 | 4 | |
| Washroom Type 12 | 0 | |
| Washroom Type 13 | 0 | |
| Washroom Type 14 | 0 | |
| Washroom Type 15 | 0 | |
| Washroom Type 16 | 4 | |
| Washroom Type 17 | 0 | |
| Washroom Type 18 | 0 | |
| Washroom Type 19 | 0 | |
| Washroom Type 20 | 0 | |
| Washroom Type 21 | 4 | |
| Washroom Type 22 | 0 | |
| Washroom Type 23 | 0 | |
| Washroom Type 24 | 0 | |
| Washroom Type 25 | 0 | |
| Washroom Type 26 | 4 | |
| Washroom Type 27 | 0 | |
| Washroom Type 28 | 0 | |
| Washroom Type 29 | 0 | |
| Washroom Type 30 | 0 | |
| Washroom Type 31 | 4 | |
| Washroom Type 32 | 0 | |
| Washroom Type 33 | 0 | |
| Washroom Type 34 | 0 | |
| Washroom Type 35 | 0 | |
| Washroom Type 36 | 4 | |
| Washroom Type 37 | 0 | |
| Washroom Type 38 | 0 | |
| Washroom Type 39 | 0 | |
| Washroom Type 40 | 0 | |
| Washroom Type 41 | 4 | |
| Washroom Type 42 | 0 | |
| Washroom Type 43 | 0 | |
| Washroom Type 44 | 0 | |
| Washroom Type 45 | 0 | |
| Washroom Type 46 | 4 | |
| Washroom Type 47 | 0 | |
| Washroom Type 48 | 0 | |
| Washroom Type 49 | 0 | |
| Washroom Type 50 | 0 | |
| Washroom Type 51 | 4 | |
| Washroom Type 52 | 0 | |
| Washroom Type 53 | 0 | |
| Washroom Type 54 | 0 | |
| Washroom Type 55 | 0 | |
| Washroom Type 56 | 4 | |
| Washroom Type 57 | 0 | |
| Washroom Type 58 | 0 | |
| Washroom Type 59 | 0 | |
| Washroom Type 60 | 0 | |
| Washroom Type 61 | 4 | |
| Washroom Type 62 | 0 | |
| Washroom Type 63 | 0 | |
| Washroom Type 64 | 0 | |
| Washroom Type 65 | 0 | |
| Washroom Type 66 | 4 | |
| Washroom Type 67 | 0 | |
| Washroom Type 68 | 0 | |
| Washroom Type 69 | 0 | |
| Washroom Type 70 | 0 | |
| Washroom Type 71 | 4 | |
| Washroom Type 72 | 0 | |
| Washroom Type 73 | 0 | |
| Washroom Type 74 | 0 | |
| Washroom Type 75 | 0 |
| Total Area: | 0.00 |
| Property Type: | MobileTrailer |
| Style: | Bungalow |
| Exterior: | Aluminum Siding |
| Garage Type: | None |
| (Parking/)Drive: | Front Yard |
| Drive Parking Spaces: | 2 |
| Park #1 | |
| Parking Type: | Front Yard |
| Park #2 | |
| Parking Type: | Front Yard |
| Pool: | None |
| Other Structures: | Garden Shed, S |
| Approximatly Square Footage: | 700-1100 |
| Property Features: | Beach, Park |
| CAC Included: | N |
| Water Included: | N |
| Cabel TV Included: | N |
| Common Elements Included: | N |
| Heat Included: | N |
| Parking Included: | N |
| Condo Tax Included: | N |
| Building Insurance Included: | N |
| Fireplace/Stove: | Y |
| Heat Type: | Forced Air |
| Central Air Conditioning: | Central Air |
| Central Vac: | N |
| Laundry Level: | Syste |
| Ensuite Laundry: | F |
| Elevator Lift: | False |
| Sewers: | Septic |
$
%
Years
This calculator is for demonstration purposes only. Always consult a professional
financial advisor before making personal financial decisions.
| Although the information displayed is believed to be accurate, no warranties or representations are made of any kind. |
| CENTURY 21 FIRST CANADIAN CORP |
|
|
.jpg?src=Custom)
Dir:
416-548-7854
Bus:
416-548-7854
Fax:
416-981-7184
| Book Showing | Email a Friend |
Jump To:
At a Glance:
| Type: | Freehold - MobileTrailer |
| Area: | Elgin |
| Municipality: | Bayham |
| Neighbourhood: | Rural Bayham |
| Style: | Bungalow |
| Tax: | $1,710.24 |
| Beds: | 2 |
| Baths: | 1 |
| Fireplace: | Y |
| Pool: | None |
Locatin Map:
Payment Calculator:
- Color Examples
- Red
- Magenta
- Gold
- Green
- Black and Gold
- Dark Navy Blue And Gold
- Cyan
- Black
- Purple
- Brown Cream
- Blue and Black
- Orange and Black
- Default
- Device Examples
