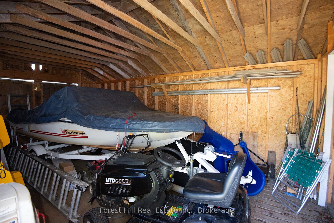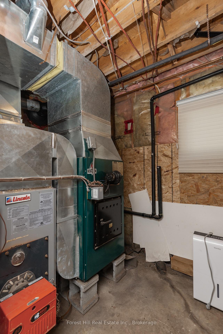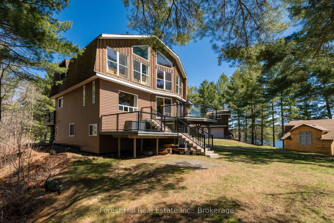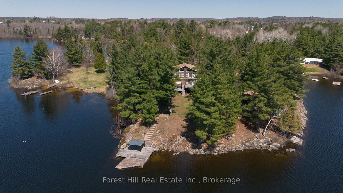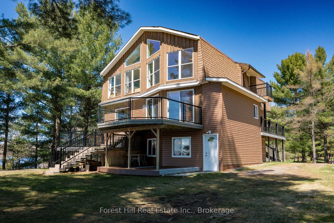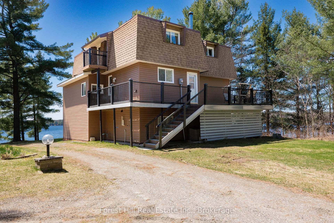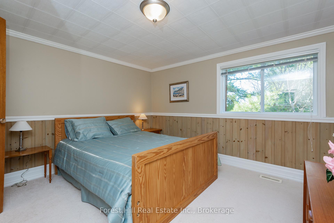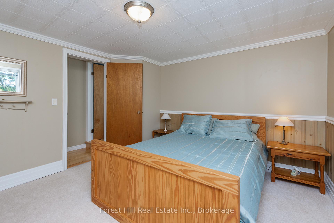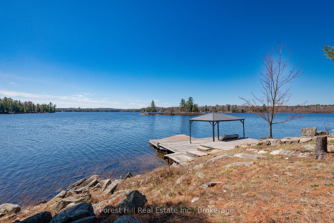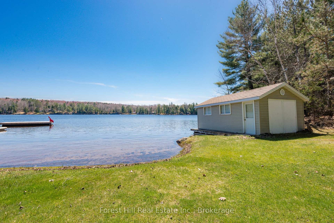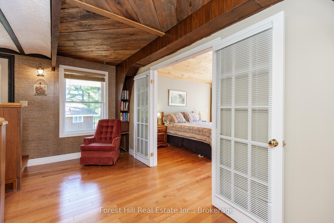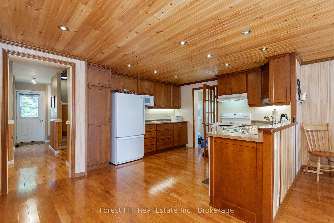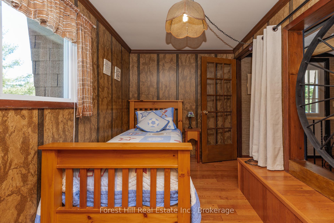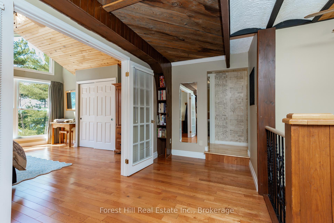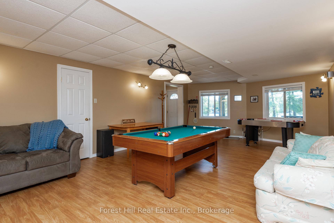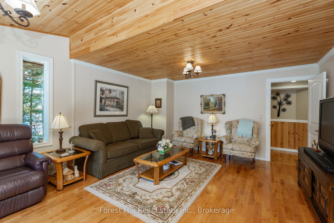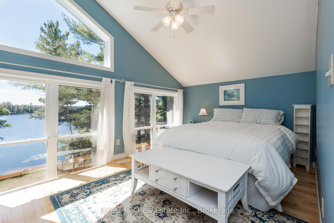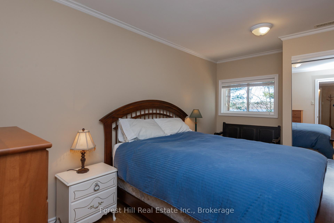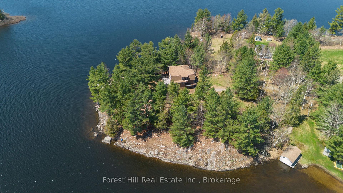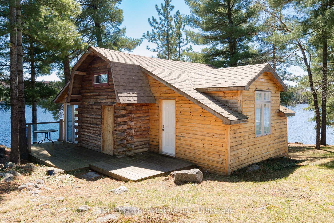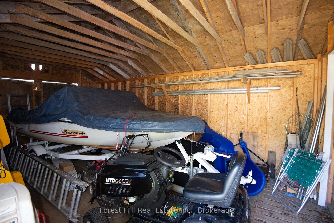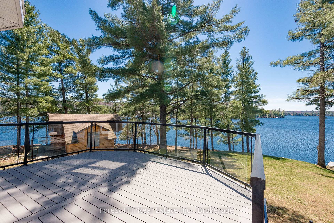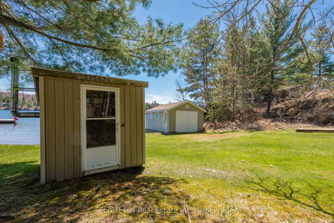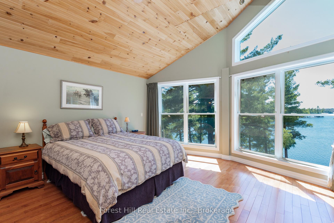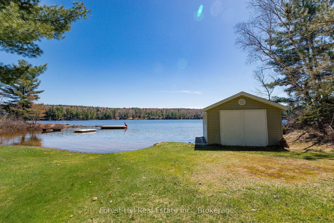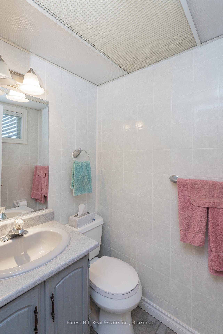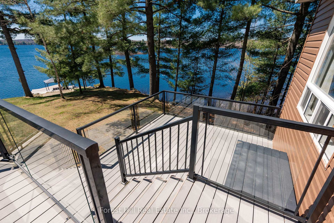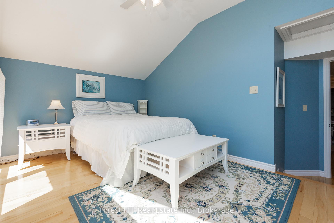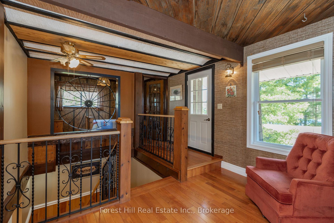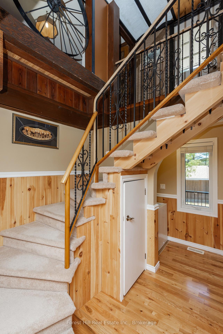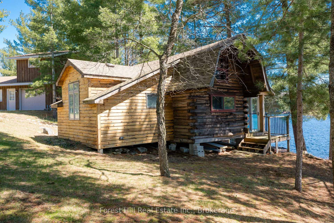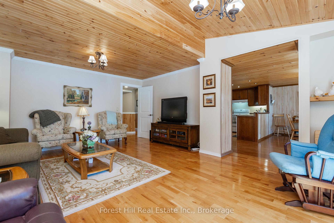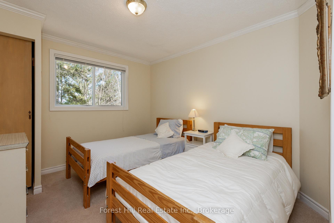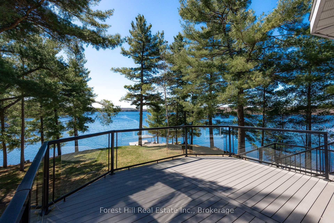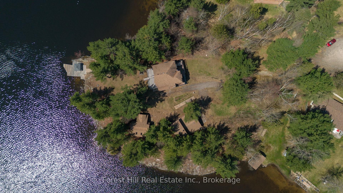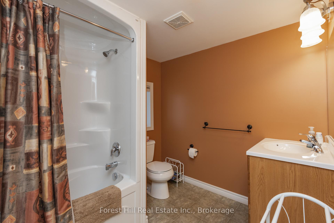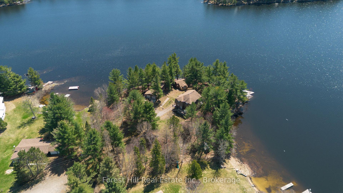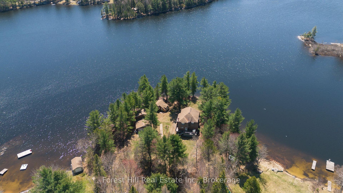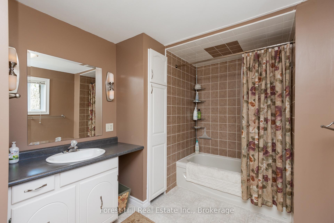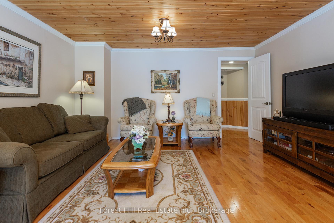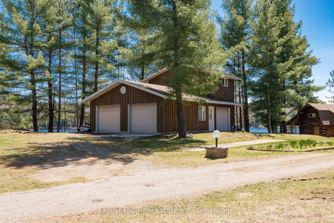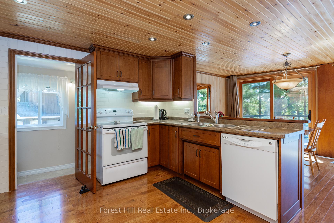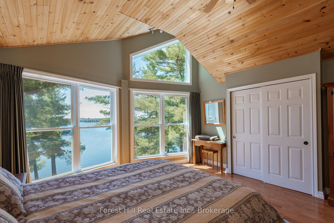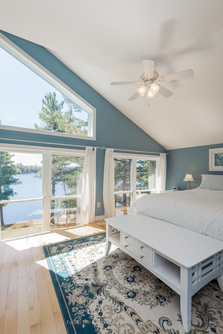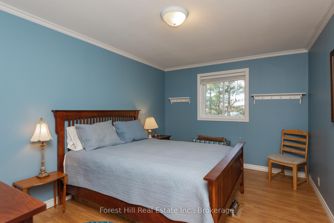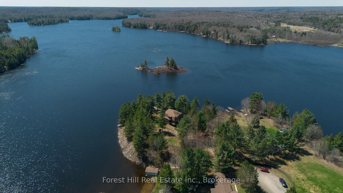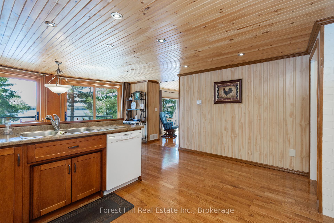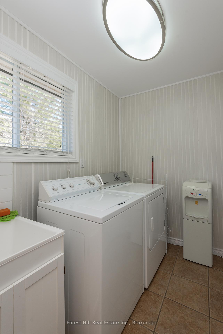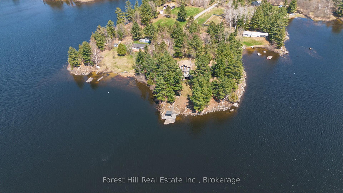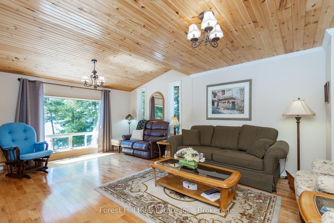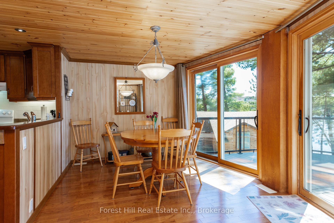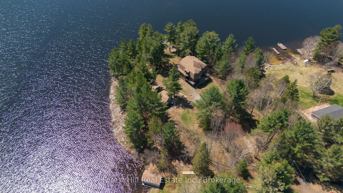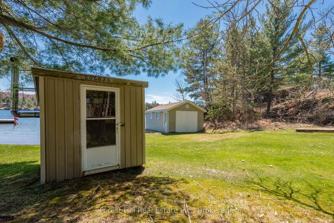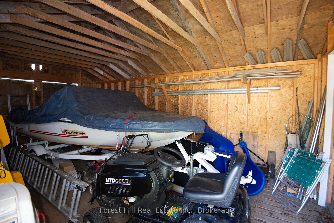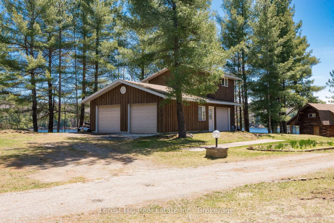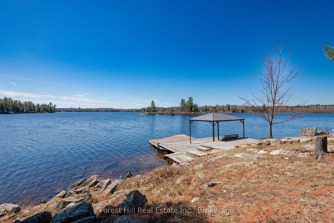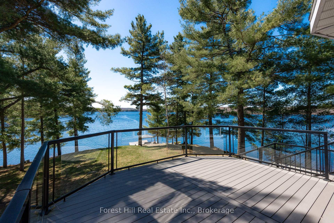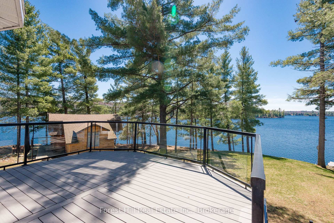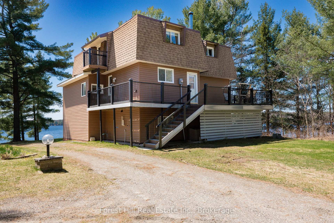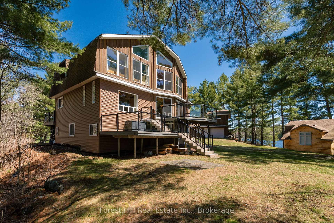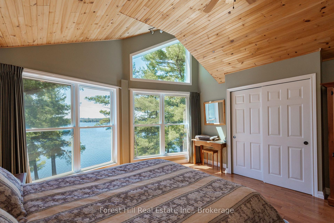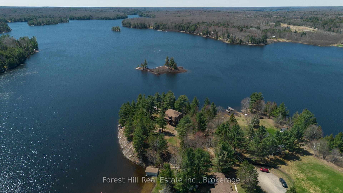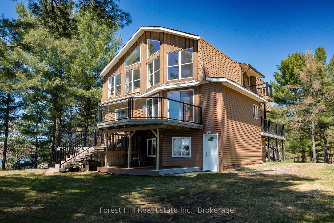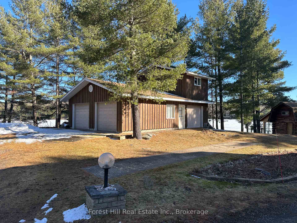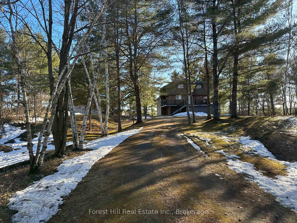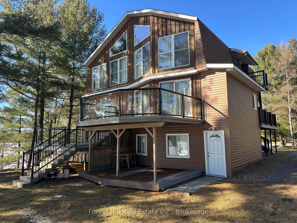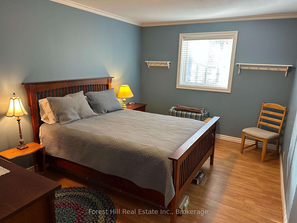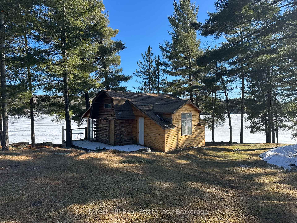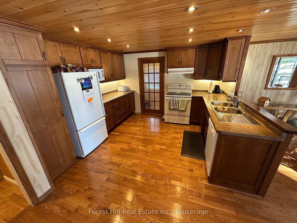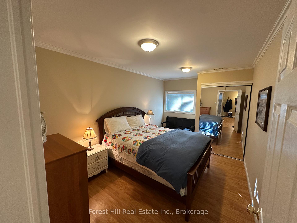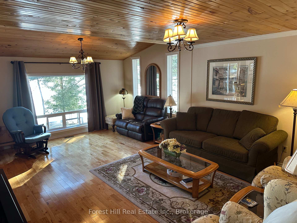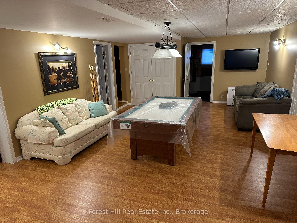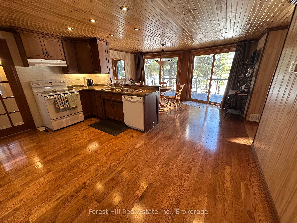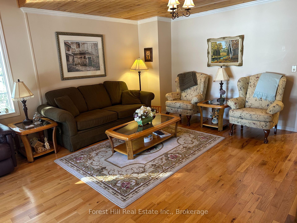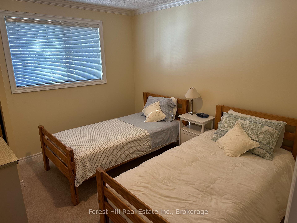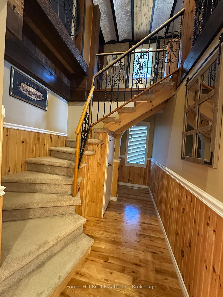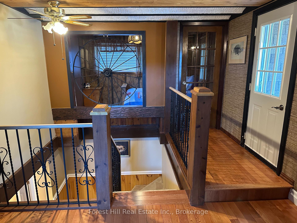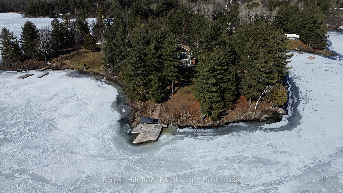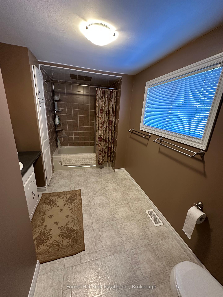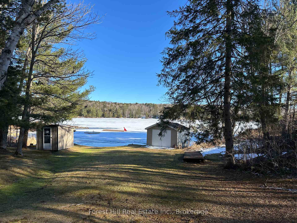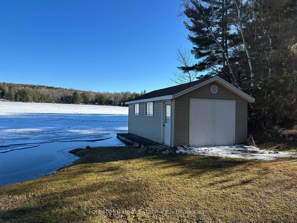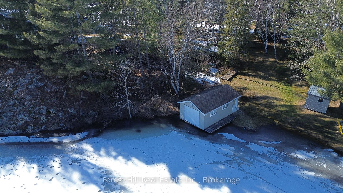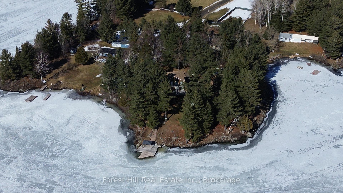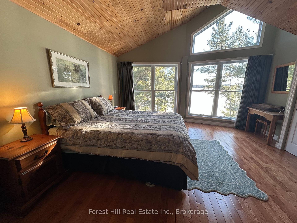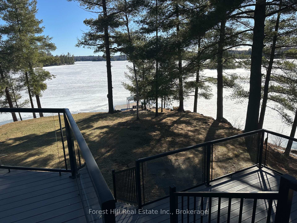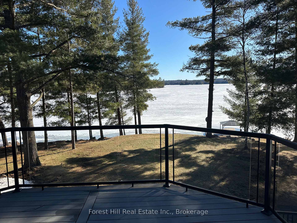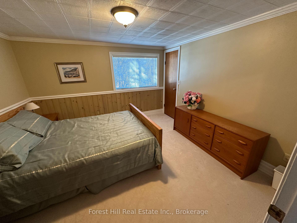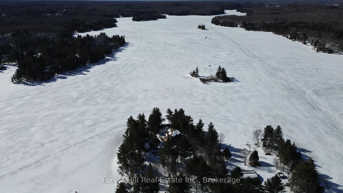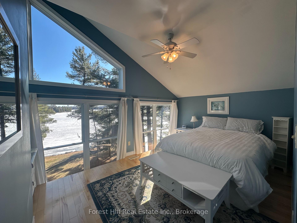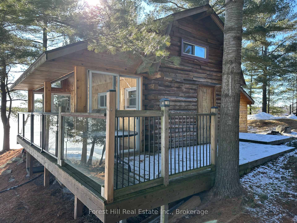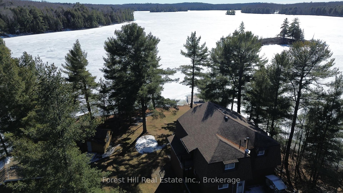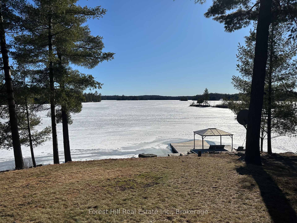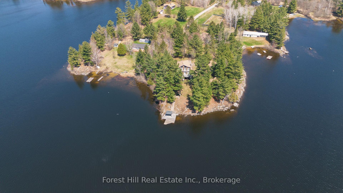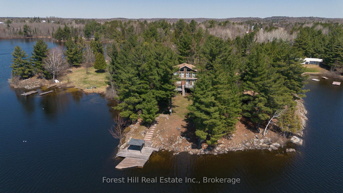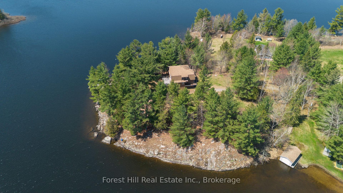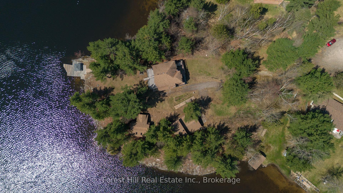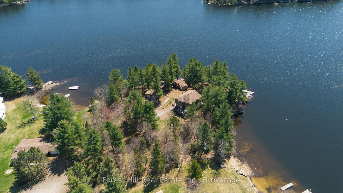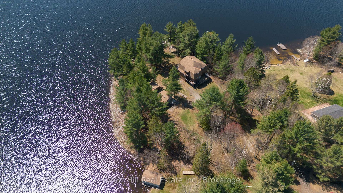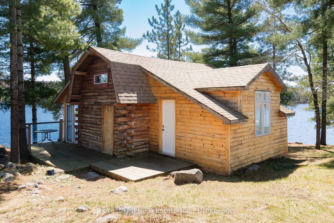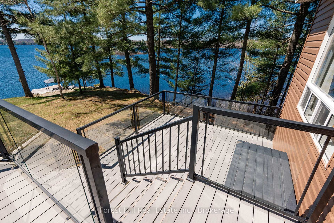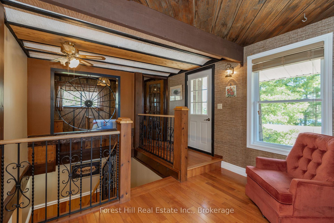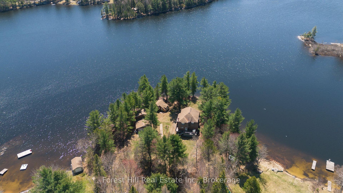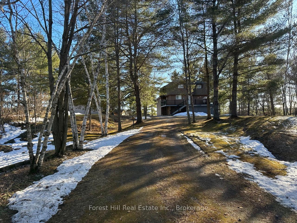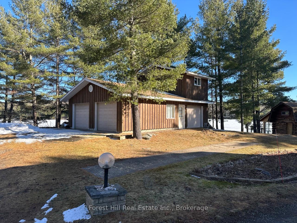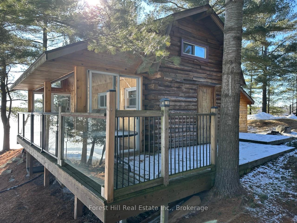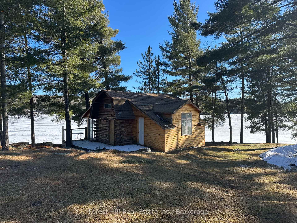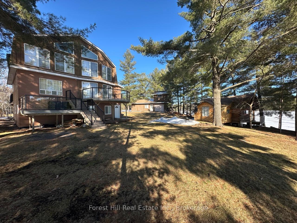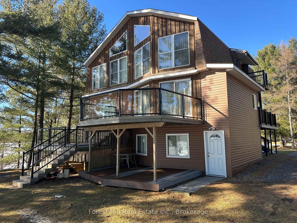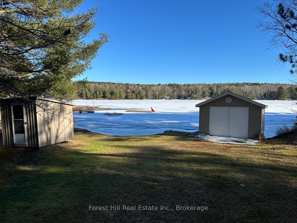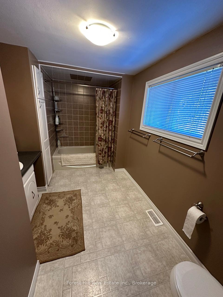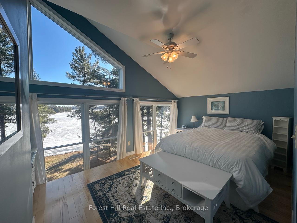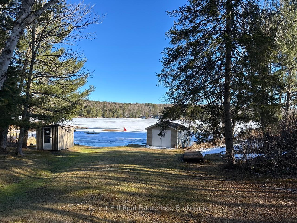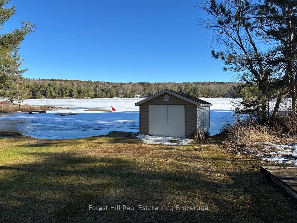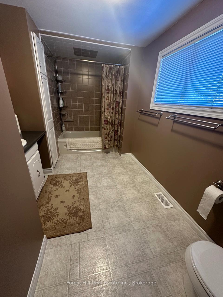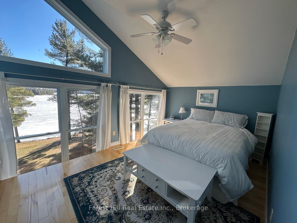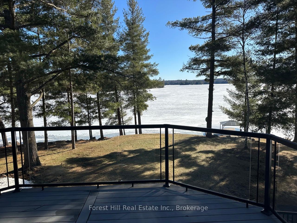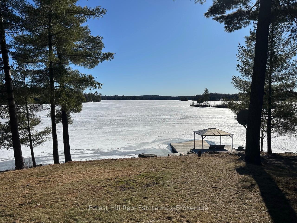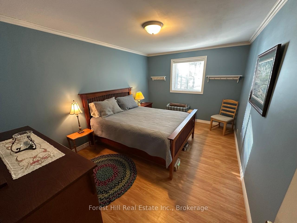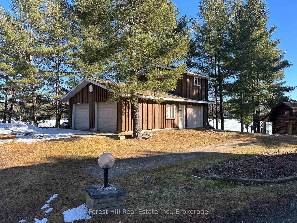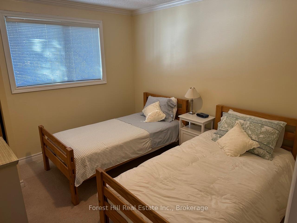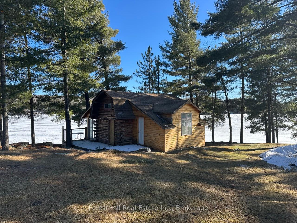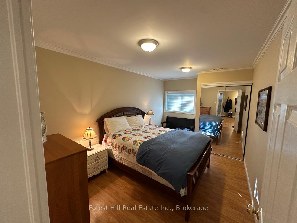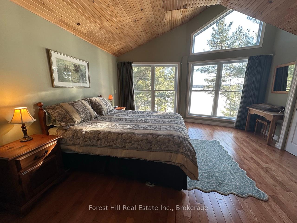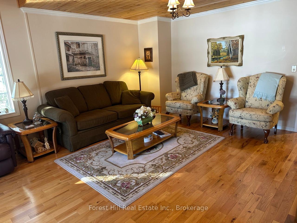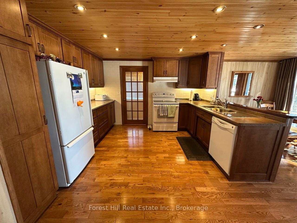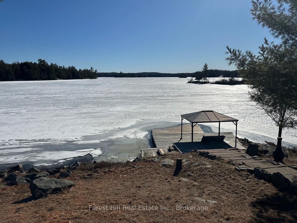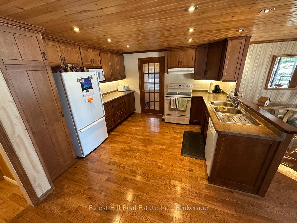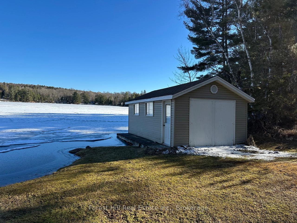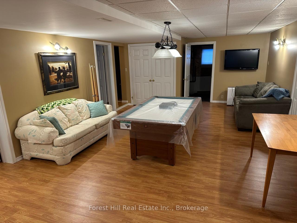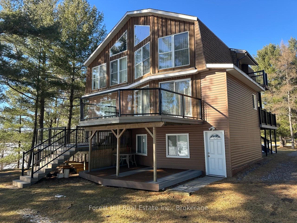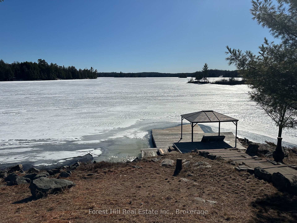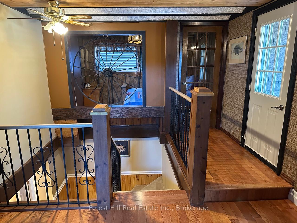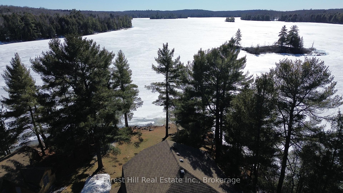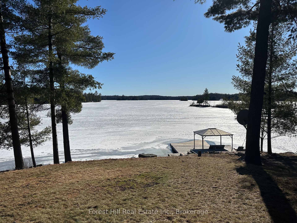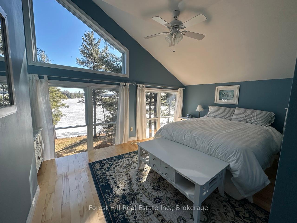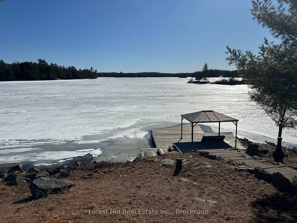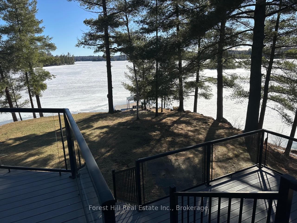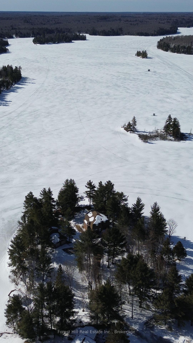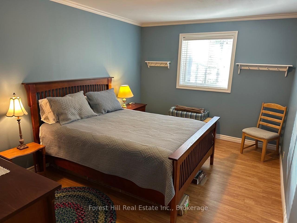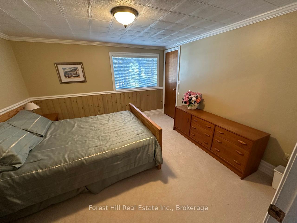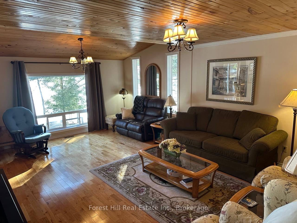$849,000
Available - For Sale
Listing ID: X12030056
119 Old Stage Road , Parry Sound Remote Area, P0H 1A0, Parry Sound
| This is a rare opportunity to own a stunning year-round home or cottage on a scenic and beautifully treed lot situated on a private peninsula, offering 562 feet of water frontage and breathtaking panoramic views. The property provides year-round access and endless potential, whether for personal enjoyment or as an investment. Enjoy the longest and most captivating view on the entire lake, with southwest exposure that ensures spectacular sunsets from multiple vantage points throughout the property. The main residence is complemented by a detached 3-car garage (36' x 24') with a wood-burning stove and an unfinished upper level, providing future development opportunities. A charming log guest house adds rustic appeal and includes a lakeside covered deck to enjoy the serene views. A boathouse further enhances the property, offering convenience for water activities. This exceptional property is ideal for a Bed & Breakfast, Airbnb, in-law suite, or a family compound. With expansive living spaces and a versatile layout, its perfect for both large family gatherings and business ventures. Located at the end of a quiet cul-de-sac, the home offers privacy and tranquility.Seagull Lake is renowned for its depth and excellent fishing, with trophy walleye, pike, and bass, making it a paradise for anglers.Inside, you'll find spacious rooms that are perfect for both relaxation and entertainment. A dedicated 27' x 15' games room, complete with a pool table and air hockey table, provides plenty of fun. Outdoors, multiple decks overlook the lake and grounds, providing ample opportunities to enjoy the natural beauty. In winter, hop on the nearby snowmobile trails directly from Seagull Lake, adding to the year-round enjoyment of this incredible retreat. This property offers the perfect balance of serenity, adventure, and investment potential. |
| Price | $849,000 |
| Taxes: | $2674.59 |
| Occupancy: | Vacant |
| Address: | 119 Old Stage Road , Parry Sound Remote Area, P0H 1A0, Parry Sound |
| Acreage: | .50-1.99 |
| Directions/Cross Streets: | Hwy 522 and Old Stage Road |
| Rooms: | 17 |
| Bedrooms: | 7 |
| Bedrooms +: | 0 |
| Family Room: | F |
| Basement: | None |
| Level/Floor | Room | Length(ft) | Width(ft) | Descriptions | |
| Room 1 | Lower | Game Room | 26.99 | 14.99 | |
| Room 2 | Lower | Bedroom | 14.83 | 9.41 | |
| Room 3 | Lower | Bedroom | 14.56 | 10.33 | |
| Room 4 | Lower | Bathroom | 8.92 | 7.64 | 4 Pc Bath |
| Room 5 | Lower | Furnace R | 14.5 | 6.59 | |
| Room 6 | Lower | Utility R | 6.49 | 5.58 | |
| Room 7 | Main | Kitchen | 22.01 | 15.06 | W/O To Deck |
| Room 8 | Main | Bathroom | 3.9 | 4.66 | 2 Pc Bath |
| Room 9 | Main | Living Ro | 19.75 | 14.76 | |
| Room 10 | Main | Bedroom | 11.15 | 9.91 | |
| Room 11 | Main | Laundry | 7.9 | 5.41 | Ceramic Floor |
| Room 12 | Upper | Primary B | 14.92 | 14.92 | Cathedral Ceiling(s) |
| Room 13 | Upper | Bedroom | 13.48 | 9.68 | Cathedral Ceiling(s) |
| Room 14 | Upper | Bedroom | 12 | 11.68 | |
| Room 15 | Upper | Bedroom | 10.4 | 7.08 |
| Washroom Type | No. of Pieces | Level |
| Washroom Type 1 | 4 | Lower |
| Washroom Type 2 | 2 | Main |
| Washroom Type 3 | 4 | Second |
| Washroom Type 4 | 0 | |
| Washroom Type 5 | 0 | |
| Washroom Type 6 | 4 | Lower |
| Washroom Type 7 | 2 | Main |
| Washroom Type 8 | 4 | Second |
| Washroom Type 9 | 0 | |
| Washroom Type 10 | 0 | |
| Washroom Type 11 | 4 | Lower |
| Washroom Type 12 | 2 | Main |
| Washroom Type 13 | 4 | Second |
| Washroom Type 14 | 0 | |
| Washroom Type 15 | 0 | |
| Washroom Type 16 | 4 | Lower |
| Washroom Type 17 | 2 | Main |
| Washroom Type 18 | 4 | Second |
| Washroom Type 19 | 0 | |
| Washroom Type 20 | 0 | |
| Washroom Type 21 | 4 | Lower |
| Washroom Type 22 | 2 | Main |
| Washroom Type 23 | 4 | Second |
| Washroom Type 24 | 0 | |
| Washroom Type 25 | 0 | |
| Washroom Type 26 | 4 | Lower |
| Washroom Type 27 | 2 | Main |
| Washroom Type 28 | 4 | Second |
| Washroom Type 29 | 0 | |
| Washroom Type 30 | 0 | |
| Washroom Type 31 | 4 | Lower |
| Washroom Type 32 | 2 | Main |
| Washroom Type 33 | 4 | Second |
| Washroom Type 34 | 0 | |
| Washroom Type 35 | 0 | |
| Washroom Type 36 | 4 | Lower |
| Washroom Type 37 | 2 | Main |
| Washroom Type 38 | 4 | Second |
| Washroom Type 39 | 0 | |
| Washroom Type 40 | 0 | |
| Washroom Type 41 | 4 | Lower |
| Washroom Type 42 | 2 | Main |
| Washroom Type 43 | 4 | Second |
| Washroom Type 44 | 0 | |
| Washroom Type 45 | 0 |
| Total Area: | 0.00 |
| Approximatly Age: | 31-50 |
| Property Type: | Detached |
| Style: | 3-Storey |
| Exterior: | Vinyl Siding |
| Garage Type: | Detached |
| Drive Parking Spaces: | 10 |
| Pool: | None |
| Approximatly Age: | 31-50 |
| Approximatly Square Footage: | 3000-3500 |
| Property Features: | Waterfront, Wooded/Treed |
| CAC Included: | N |
| Water Included: | N |
| Cabel TV Included: | N |
| Common Elements Included: | N |
| Heat Included: | N |
| Parking Included: | N |
| Condo Tax Included: | N |
| Building Insurance Included: | N |
| Fireplace/Stove: | N |
| Heat Type: | Forced Air |
| Central Air Conditioning: | None |
| Central Vac: | Y |
| Laundry Level: | Syste |
| Ensuite Laundry: | F |
| Sewers: | Septic |
| Water: | Lake/Rive |
| Water Supply Types: | Lake/River |
$
%
Years
This calculator is for demonstration purposes only. Always consult a professional
financial advisor before making personal financial decisions.
| Although the information displayed is believed to be accurate, no warranties or representations are made of any kind. |
| Forest Hill Real Estate Inc. |
|
|
.jpg?src=Custom)
Dir:
416-548-7854
Bus:
416-548-7854
Fax:
416-981-7184
| Virtual Tour | Book Showing | Email a Friend |
Jump To:
At a Glance:
| Type: | Freehold - Detached |
| Area: | Parry Sound |
| Municipality: | Parry Sound Remote Area |
| Neighbourhood: | Arnstein |
| Style: | 3-Storey |
| Approximate Age: | 31-50 |
| Tax: | $2,674.59 |
| Beds: | 7 |
| Baths: | 3 |
| Fireplace: | N |
| Pool: | None |
Locatin Map:
Payment Calculator:
- Color Examples
- Red
- Magenta
- Gold
- Green
- Black and Gold
- Dark Navy Blue And Gold
- Cyan
- Black
- Purple
- Brown Cream
- Blue and Black
- Orange and Black
- Default
- Device Examples
