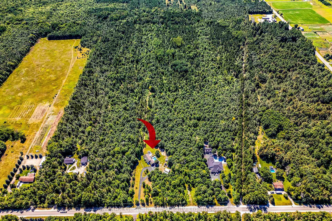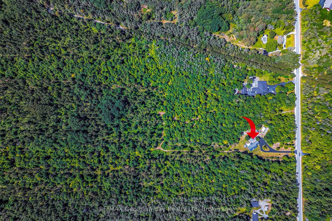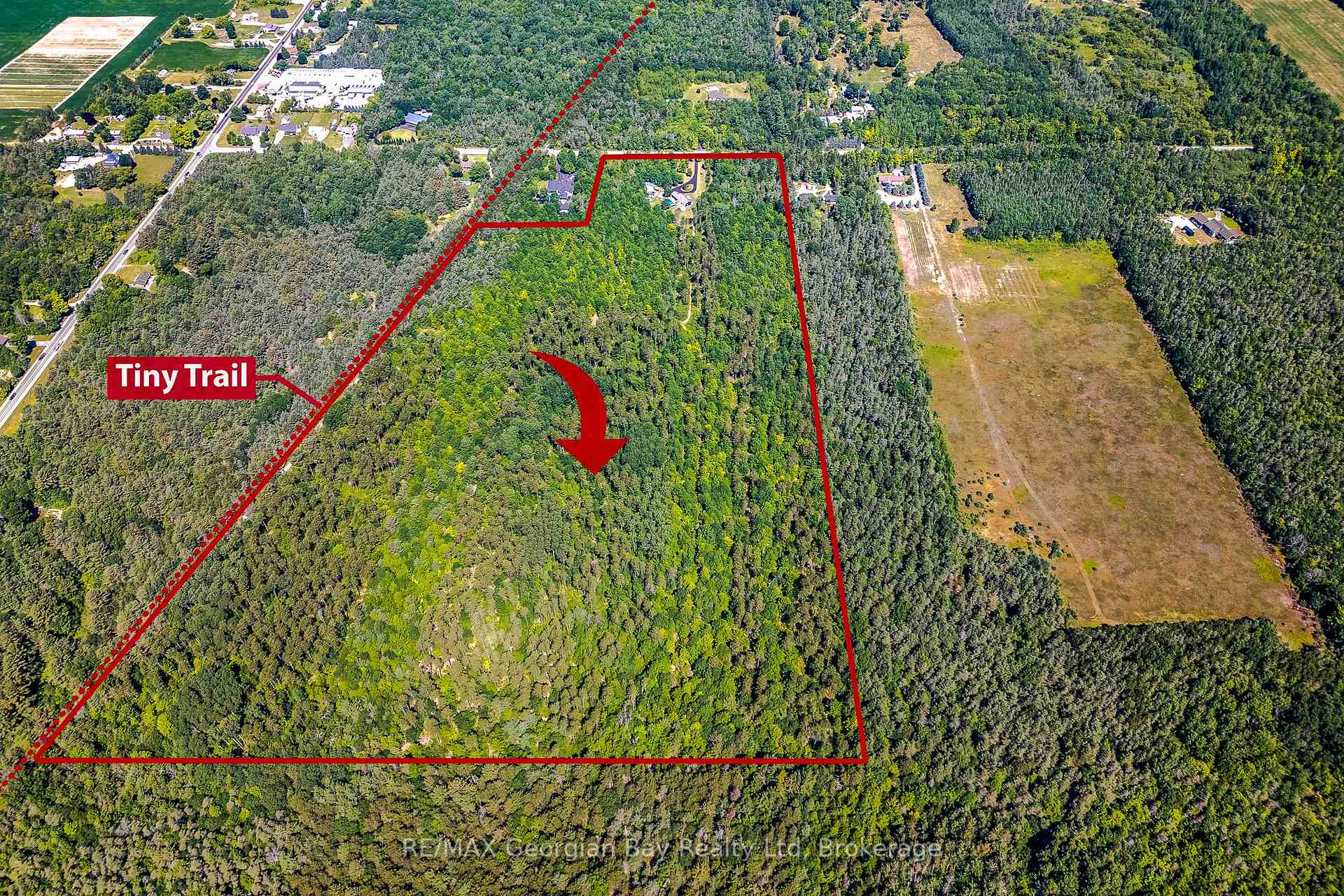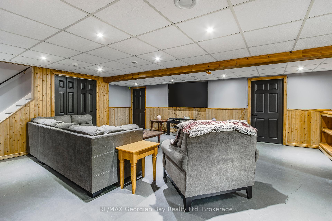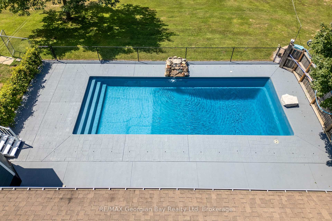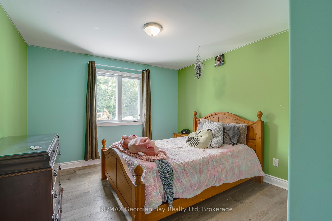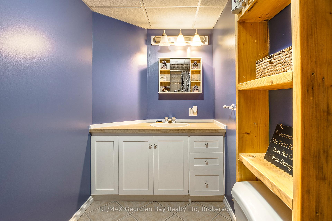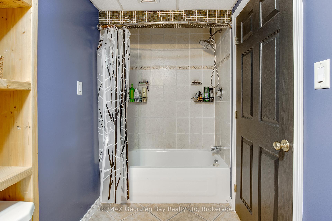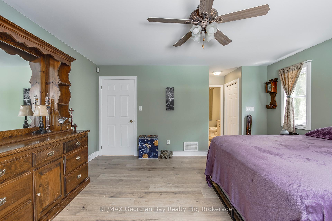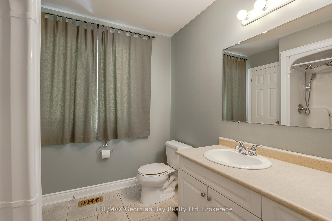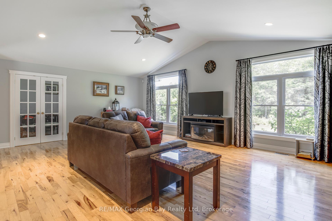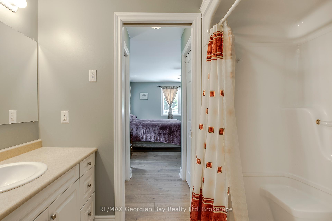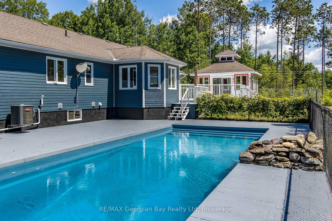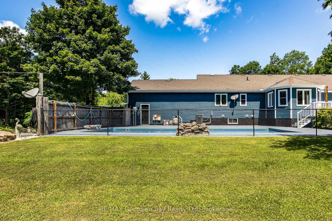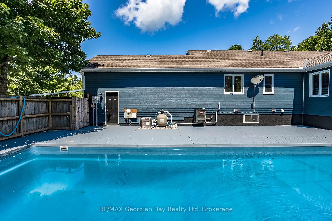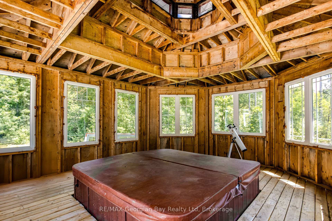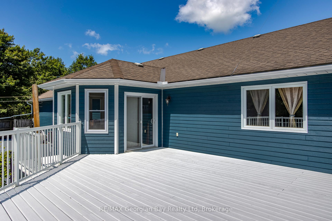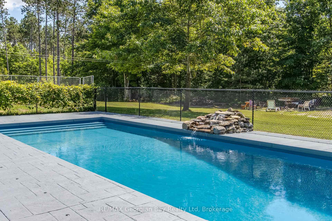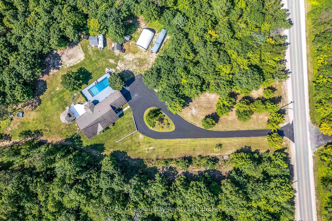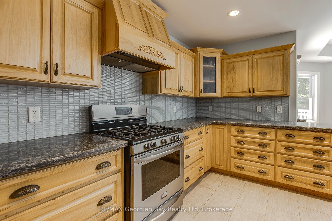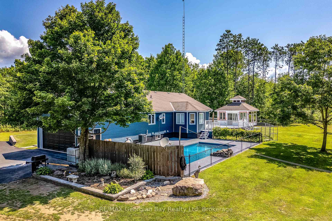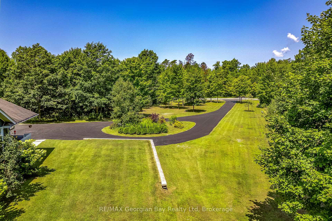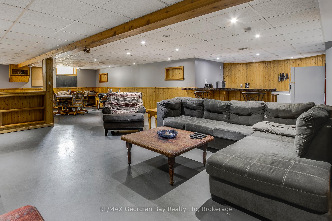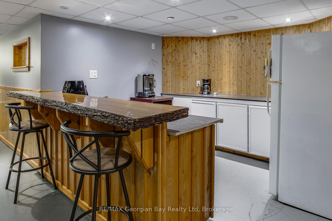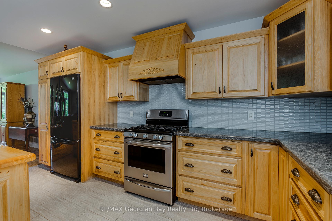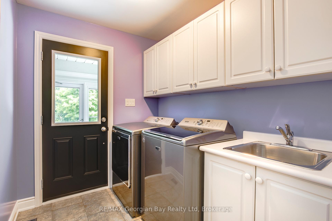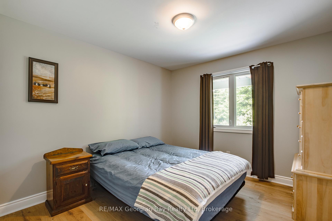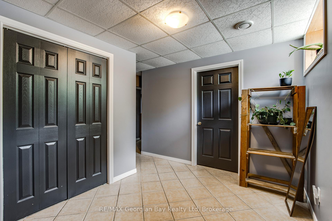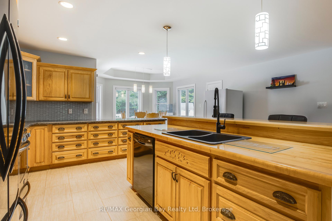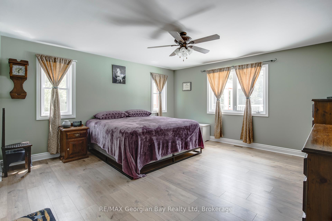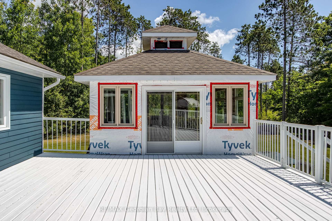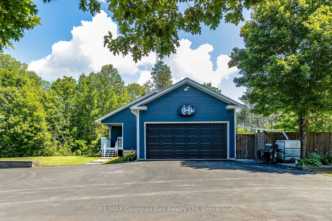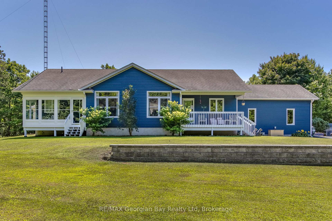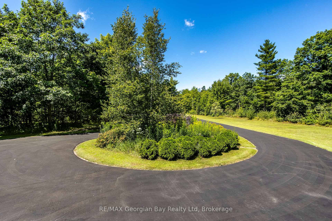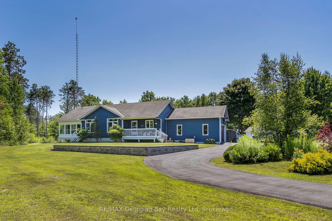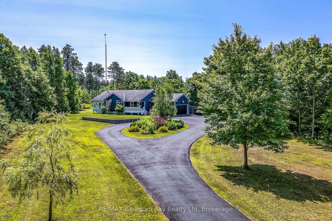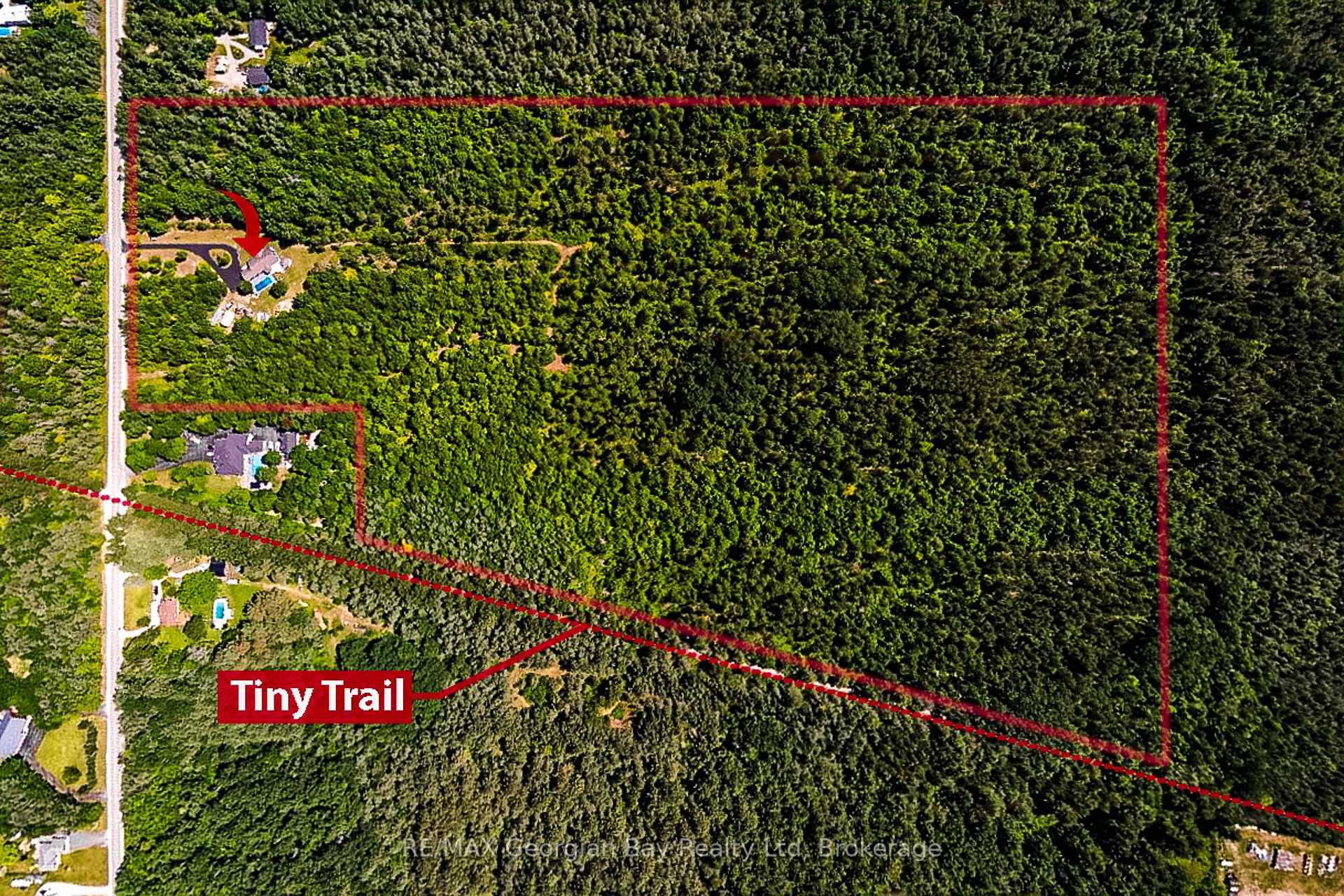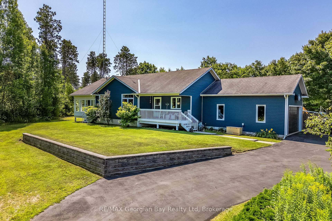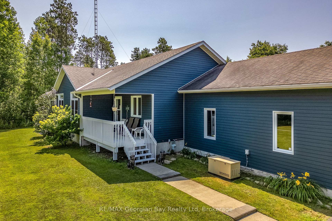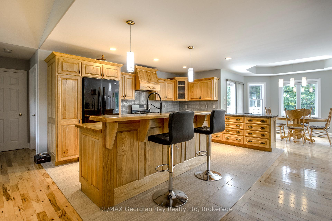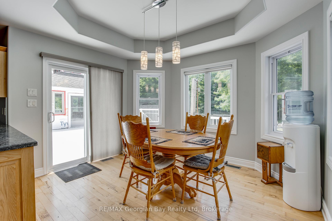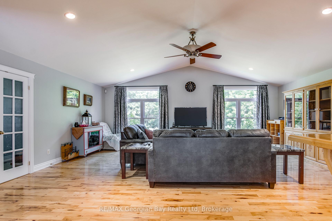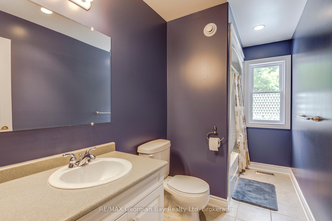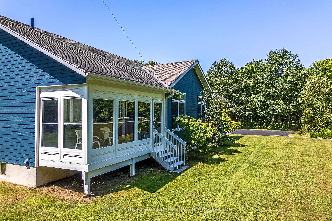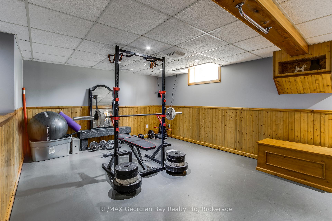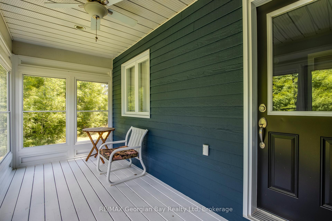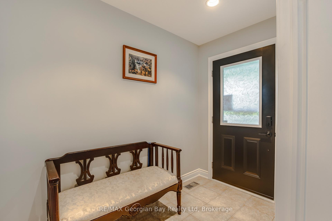$1,190,000
Available - For Sale
Listing ID: S12131868
63 Concession 9 East Conc East , Tiny, L0L 2J0, Simcoe
| Approximately 1800 sq. ft. Well built 3 bedroom bungalow on approximately 57 acres with some of the back part of the property abutting the Tiny Rail Trail. The property also has walking trails. The great room has vaulted ceilings along with hickory hardwood flooring. Open concept kitchen with custom built cupboards made of hickory along with quartz countertops. The breakfast counter contains the sink along with a built in dishwasher. The tops of the counter are made of maple. Main floor laundry plus the master bedroom has a 4 piece ensuite. Another 4 pc bathroom is on the main floor. The basement is finished with 2 rooms, a 4 piece bathroom and a wet bar. There is also access from the basement to the garage. From the dining area, there is a walkout to a 21' x 21' deck. Off the deck on 1 side is an enclosed gazebo with a hot tub. (Installed 2010) On the other side of the deck is access to a large heated 16' x 40' fiberglass inground pool with an 8' deep end and a water fall.. (Installed July 2016) The concrete pool deck is 49' x 15' Bonus is a newly paved circular driveway. There is a Managed Forest Plan available for this property which you need to re-apply for. This plan in turn helps in lowering the property taxes plus gives you the ability to earn income by selling trees which the plan allows you to cut down. Note: A new water tank was installed last november. It is owned. |
| Price | $1,190,000 |
| Taxes: | $3336.00 |
| Assessment Year: | 2024 |
| Occupancy: | Owner |
| Address: | 63 Concession 9 East Conc East , Tiny, L0L 2J0, Simcoe |
| Acreage: | 50-99.99 |
| Directions/Cross Streets: | County Road 6 North and Con 9 East |
| Rooms: | 7 |
| Rooms +: | 6 |
| Bedrooms: | 3 |
| Bedrooms +: | 0 |
| Family Room: | F |
| Basement: | Finished wit, Walk-Up |
| Level/Floor | Room | Length(ft) | Width(ft) | Descriptions | |
| Room 1 | Main | Great Roo | 22.99 | 18.01 | Modern Kitchen, B/I Dishwasher, Ceramic Floor |
| Room 2 | Main | Primary B | 14.5 | 14.99 | 4 Pc Ensuite, Laminate |
| Room 3 | Main | Bedroom 2 | 10.5 | 12.33 | Laminate |
| Room 4 | Main | Bedroom 3 | 10.33 | 10.99 | Laminate |
| Room 5 | Basement | Recreatio | 33.16 | 20.99 | Wet Bar |
| Room 6 | Basement | Other | 12 | 10.56 | |
| Room 7 | Basement | Other | 12 | 10.5 |
| Washroom Type | No. of Pieces | Level |
| Washroom Type 1 | 4 | Main |
| Washroom Type 2 | 4 | Basement |
| Washroom Type 3 | 0 | |
| Washroom Type 4 | 0 | |
| Washroom Type 5 | 0 | |
| Washroom Type 6 | 4 | Main |
| Washroom Type 7 | 4 | Basement |
| Washroom Type 8 | 0 | |
| Washroom Type 9 | 0 | |
| Washroom Type 10 | 0 | |
| Washroom Type 11 | 4 | Main |
| Washroom Type 12 | 4 | Basement |
| Washroom Type 13 | 0 | |
| Washroom Type 14 | 0 | |
| Washroom Type 15 | 0 | |
| Washroom Type 16 | 4 | Main |
| Washroom Type 17 | 4 | Basement |
| Washroom Type 18 | 0 | |
| Washroom Type 19 | 0 | |
| Washroom Type 20 | 0 | |
| Washroom Type 21 | 4 | Main |
| Washroom Type 22 | 4 | Basement |
| Washroom Type 23 | 0 | |
| Washroom Type 24 | 0 | |
| Washroom Type 25 | 0 | |
| Washroom Type 26 | 4 | Main |
| Washroom Type 27 | 4 | Basement |
| Washroom Type 28 | 0 | |
| Washroom Type 29 | 0 | |
| Washroom Type 30 | 0 | |
| Washroom Type 31 | 4 | Main |
| Washroom Type 32 | 4 | Basement |
| Washroom Type 33 | 0 | |
| Washroom Type 34 | 0 | |
| Washroom Type 35 | 0 | |
| Washroom Type 36 | 4 | Main |
| Washroom Type 37 | 4 | Basement |
| Washroom Type 38 | 0 | |
| Washroom Type 39 | 0 | |
| Washroom Type 40 | 0 | |
| Washroom Type 41 | 4 | Main |
| Washroom Type 42 | 4 | Basement |
| Washroom Type 43 | 0 | |
| Washroom Type 44 | 0 | |
| Washroom Type 45 | 0 | |
| Washroom Type 46 | 4 | Main |
| Washroom Type 47 | 4 | Basement |
| Washroom Type 48 | 0 | |
| Washroom Type 49 | 0 | |
| Washroom Type 50 | 0 |
| Total Area: | 0.00 |
| Approximatly Age: | 16-30 |
| Property Type: | Rural Residential |
| Style: | Bungalow |
| Exterior: | Hardboard |
| Garage Type: | Attached |
| (Parking/)Drive: | Circular D |
| Drive Parking Spaces: | 6 |
| Park #1 | |
| Parking Type: | Circular D |
| Park #2 | |
| Parking Type: | Circular D |
| Park #3 | |
| Parking Type: | Private |
| Pool: | Inground |
| Other Structures: | Shed, Gazebo |
| Approximatly Age: | 16-30 |
| Approximatly Square Footage: | 1500-2000 |
| Property Features: | School Bus R, Wooded/Treed |
| CAC Included: | N |
| Water Included: | N |
| Cabel TV Included: | N |
| Common Elements Included: | N |
| Heat Included: | N |
| Parking Included: | N |
| Condo Tax Included: | N |
| Building Insurance Included: | N |
| Fireplace/Stove: | N |
| Heat Type: | Forced Air |
| Central Air Conditioning: | Central Air |
| Central Vac: | N |
| Laundry Level: | Syste |
| Ensuite Laundry: | F |
| Sewers: | Septic |
| Utilities-Cable: | N |
| Utilities-Hydro: | Y |
$
%
Years
This calculator is for demonstration purposes only. Always consult a professional
financial advisor before making personal financial decisions.
| Although the information displayed is believed to be accurate, no warranties or representations are made of any kind. |
| RE/MAX Georgian Bay Realty Ltd |
|
|
.jpg?src=Custom)
Dir:
416-548-7854
Bus:
416-548-7854
Fax:
416-981-7184
| Virtual Tour | Book Showing | Email a Friend |
Jump To:
At a Glance:
| Type: | Freehold - Rural Residential |
| Area: | Simcoe |
| Municipality: | Tiny |
| Neighbourhood: | Rural Tiny |
| Style: | Bungalow |
| Approximate Age: | 16-30 |
| Tax: | $3,336 |
| Beds: | 3 |
| Baths: | 3 |
| Fireplace: | N |
| Pool: | Inground |
Locatin Map:
Payment Calculator:
- Color Examples
- Red
- Magenta
- Gold
- Green
- Black and Gold
- Dark Navy Blue And Gold
- Cyan
- Black
- Purple
- Brown Cream
- Blue and Black
- Orange and Black
- Default
- Device Examples
