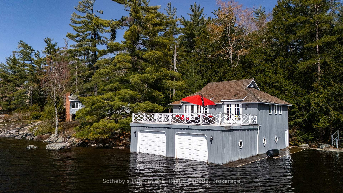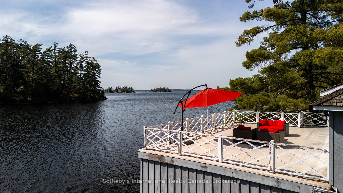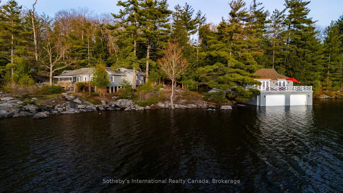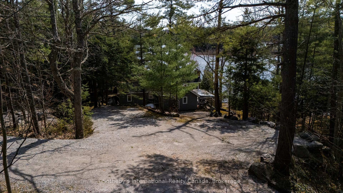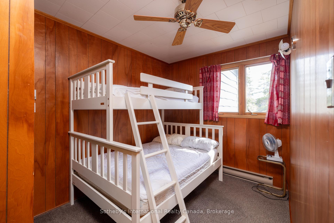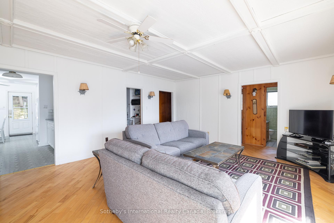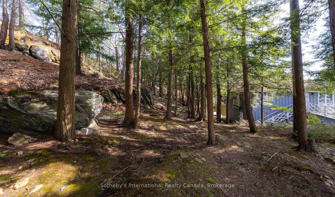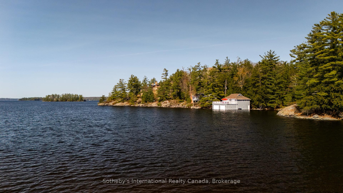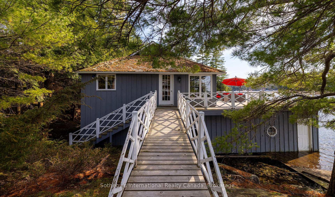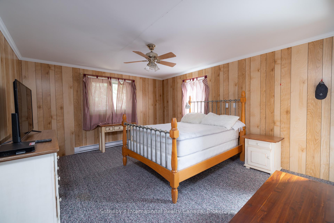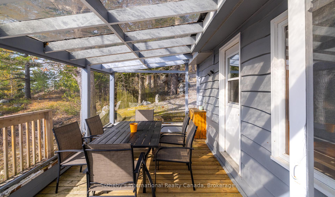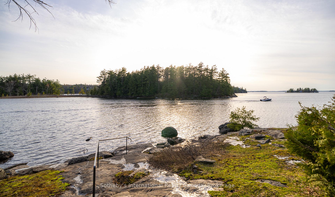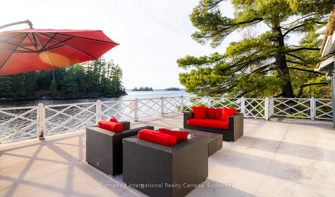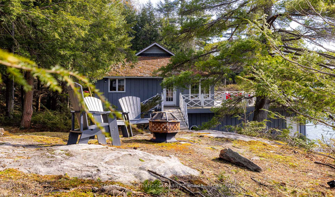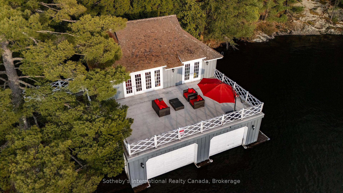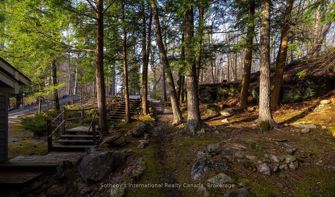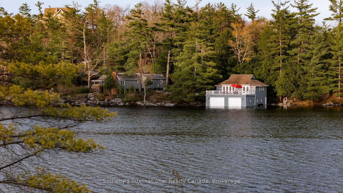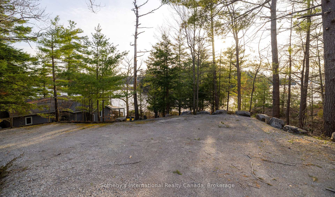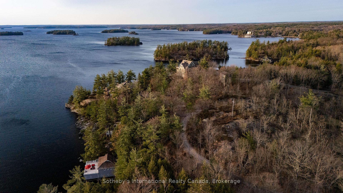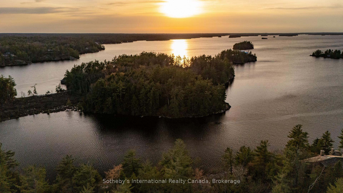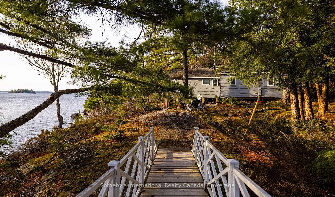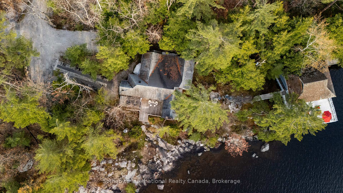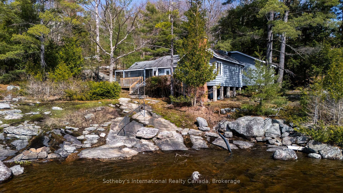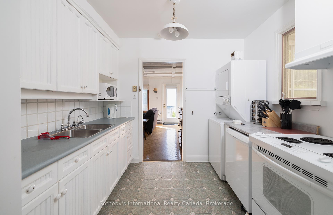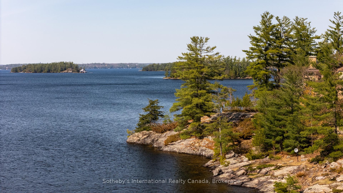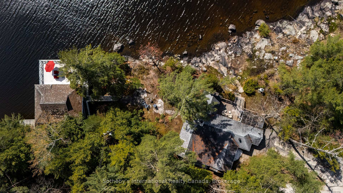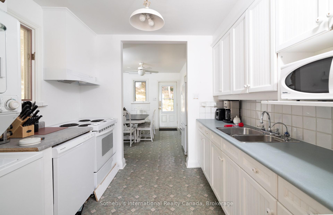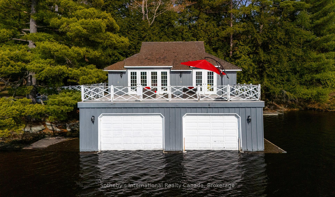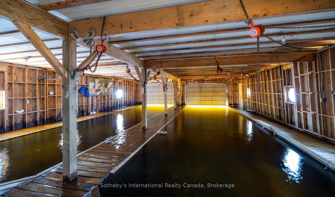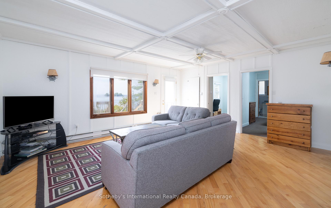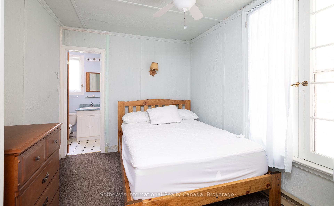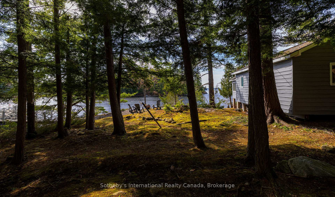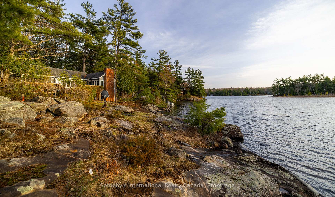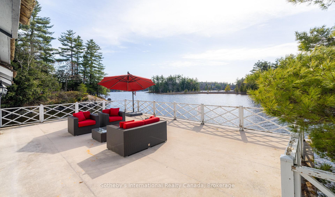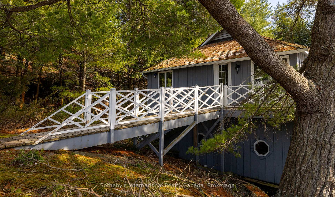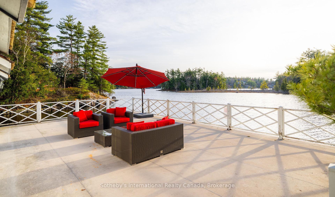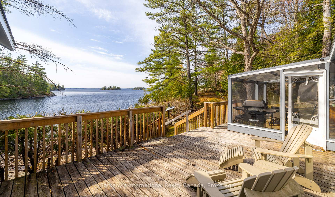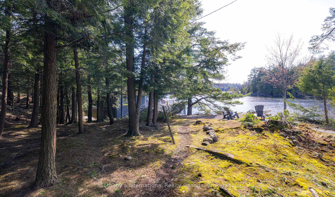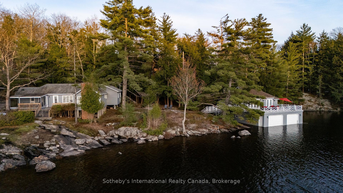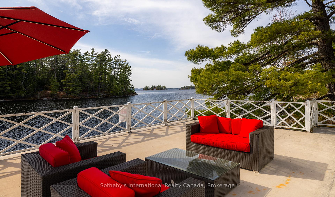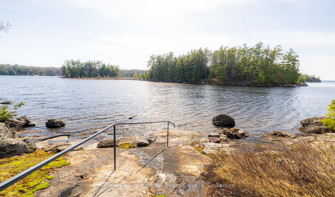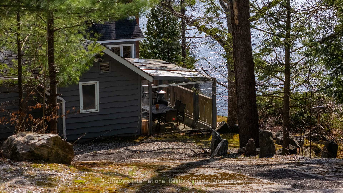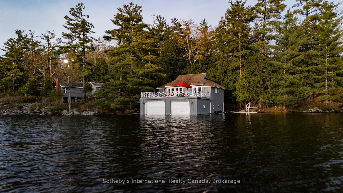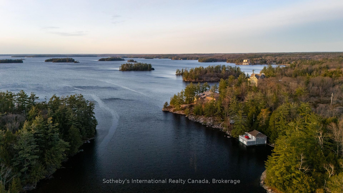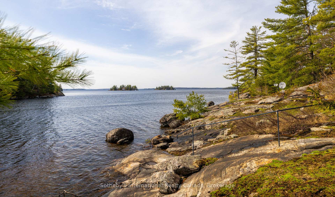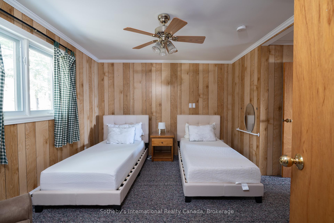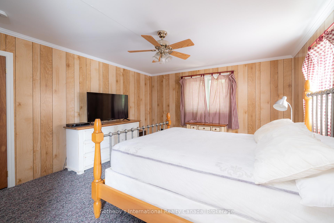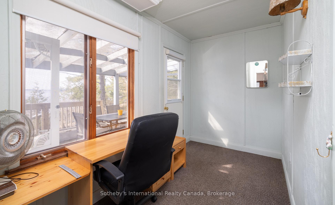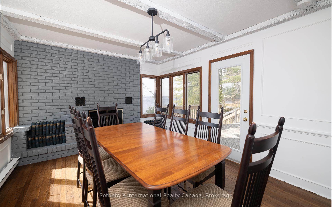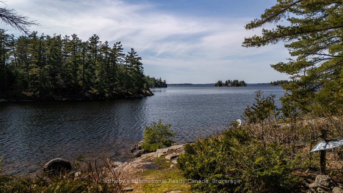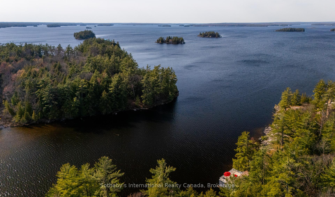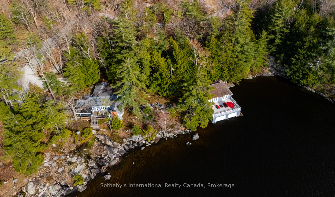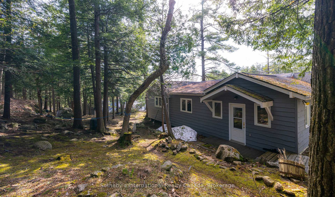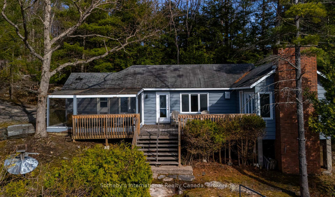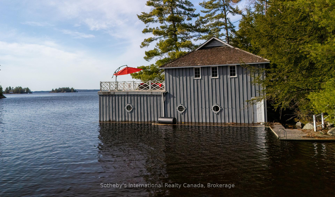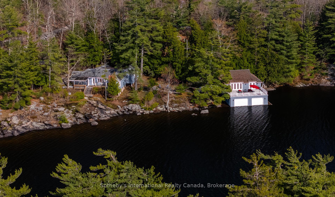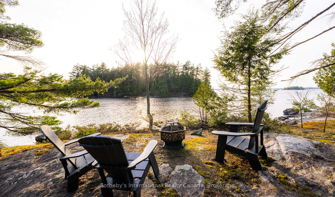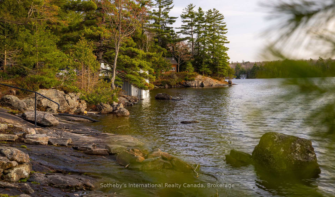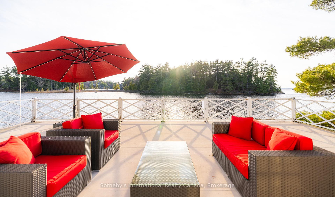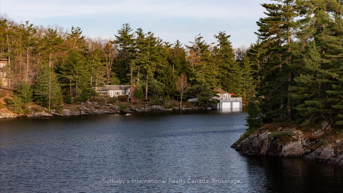$3,995,000
Available - For Sale
Listing ID: X12134532
1-1076 Birch Point Road , Gravenhurst, P1P 1R1, Muskoka
| Discover 1076 Birch Point Road - a rare and versatile opportunity on Lake Muskoka offering 390 feet of pristine shoreline and nearly 3 acres of privacy, with iconic northwest views and all-day sun.This timeless setting features granite outcroppings, gently sloping terrain, and a protected bay that's ideal for swimming, paddling, or relaxing at the water's edge.The charming 4-bedroom, 4-bathroom cottage blends vintage character with functionality - perfect for immediate enjoyment or as the foundation for your future vision. A standout feature is the two-storey boathouse with long slips, a spacious rooftop patio, and roughed-in living space above. Zoning approval is in place for a new 1,000 sq. ft. boathouse with living quarters - a significant and increasingly rare asset on Lake Muskoka. Located just five minutes from Gravenhurst, this legacy-caliber property offers the perfect blend of natural beauty, privacy, and long-term potential in one of Muskoka's most prestigious lakefront communities. |
| Price | $3,995,000 |
| Taxes: | $9204.35 |
| Occupancy: | Owner |
| Address: | 1-1076 Birch Point Road , Gravenhurst, P1P 1R1, Muskoka |
| Acreage: | 2-4.99 |
| Directions/Cross Streets: | Muskoka Beach Road to Brydon Bay Road, to Birch Point Road to 1076 to Unit #1, in the Town of Graven |
| Rooms: | 11 |
| Bedrooms: | 4 |
| Bedrooms +: | 0 |
| Family Room: | T |
| Basement: | None |
| Level/Floor | Room | Length(ft) | Width(ft) | Descriptions | |
| Room 1 | Main | Living Ro | 11.32 | 16.14 | |
| Room 2 | Main | Bedroom | 7.97 | 11.64 | |
| Room 3 | Main | Dining Ro | 17.97 | 15.32 | |
| Room 4 | Main | Bedroom | 13.22 | 15.38 | |
| Room 5 | Main | Bedroom | 10.99 | 12.99 | |
| Room 6 | Main | Office | 10.99 | ||
| Room 7 | Main | Bedroom | 12.99 | 8.99 | |
| Room 8 | Main | Kitchen | 19.38 | 6.56 | |
| Room 9 | Main | Bathroom | 9.97 | 5.97 |
| Washroom Type | No. of Pieces | Level |
| Washroom Type 1 | 3 | Main |
| Washroom Type 2 | 4 | Main |
| Washroom Type 3 | 0 | |
| Washroom Type 4 | 0 | |
| Washroom Type 5 | 0 | |
| Washroom Type 6 | 3 | Main |
| Washroom Type 7 | 4 | Main |
| Washroom Type 8 | 0 | |
| Washroom Type 9 | 0 | |
| Washroom Type 10 | 0 | |
| Washroom Type 11 | 3 | Main |
| Washroom Type 12 | 4 | Main |
| Washroom Type 13 | 0 | |
| Washroom Type 14 | 0 | |
| Washroom Type 15 | 0 | |
| Washroom Type 16 | 3 | Main |
| Washroom Type 17 | 4 | Main |
| Washroom Type 18 | 0 | |
| Washroom Type 19 | 0 | |
| Washroom Type 20 | 0 | |
| Washroom Type 21 | 3 | Main |
| Washroom Type 22 | 4 | Main |
| Washroom Type 23 | 0 | |
| Washroom Type 24 | 0 | |
| Washroom Type 25 | 0 | |
| Washroom Type 26 | 3 | Main |
| Washroom Type 27 | 4 | Main |
| Washroom Type 28 | 0 | |
| Washroom Type 29 | 0 | |
| Washroom Type 30 | 0 | |
| Washroom Type 31 | 3 | Main |
| Washroom Type 32 | 4 | Main |
| Washroom Type 33 | 0 | |
| Washroom Type 34 | 0 | |
| Washroom Type 35 | 0 | |
| Washroom Type 36 | 3 | Main |
| Washroom Type 37 | 4 | Main |
| Washroom Type 38 | 0 | |
| Washroom Type 39 | 0 | |
| Washroom Type 40 | 0 | |
| Washroom Type 41 | 3 | Main |
| Washroom Type 42 | 4 | Main |
| Washroom Type 43 | 0 | |
| Washroom Type 44 | 0 | |
| Washroom Type 45 | 0 | |
| Washroom Type 46 | 3 | Main |
| Washroom Type 47 | 4 | Main |
| Washroom Type 48 | 0 | |
| Washroom Type 49 | 0 | |
| Washroom Type 50 | 0 |
| Total Area: | 0.00 |
| Approximatly Age: | 51-99 |
| Property Type: | Detached |
| Style: | Bungalow |
| Exterior: | Wood |
| Garage Type: | None |
| (Parking/)Drive: | Other, Pri |
| Drive Parking Spaces: | 5 |
| Park #1 | |
| Parking Type: | Other, Pri |
| Park #2 | |
| Parking Type: | Other |
| Park #3 | |
| Parking Type: | Private Do |
| Pool: | None |
| Approximatly Age: | 51-99 |
| Approximatly Square Footage: | 1500-2000 |
| Property Features: | Golf, Lake/Pond |
| CAC Included: | N |
| Water Included: | N |
| Cabel TV Included: | N |
| Common Elements Included: | N |
| Heat Included: | N |
| Parking Included: | N |
| Condo Tax Included: | N |
| Building Insurance Included: | N |
| Fireplace/Stove: | Y |
| Heat Type: | Baseboard |
| Central Air Conditioning: | None |
| Central Vac: | N |
| Laundry Level: | Syste |
| Ensuite Laundry: | F |
| Sewers: | Septic |
| Water: | Lake/Rive |
| Water Supply Types: | Lake/River |
| Utilities-Hydro: | Y |
$
%
Years
This calculator is for demonstration purposes only. Always consult a professional
financial advisor before making personal financial decisions.
| Although the information displayed is believed to be accurate, no warranties or representations are made of any kind. |
| Sotheby's International Realty Canada |
|
|
.jpg?src=Custom)
Dir:
416-548-7854
Bus:
416-548-7854
Fax:
416-981-7184
| Virtual Tour | Book Showing | Email a Friend |
Jump To:
At a Glance:
| Type: | Freehold - Detached |
| Area: | Muskoka |
| Municipality: | Gravenhurst |
| Neighbourhood: | Muskoka (S) |
| Style: | Bungalow |
| Approximate Age: | 51-99 |
| Tax: | $9,204.35 |
| Beds: | 4 |
| Baths: | 4 |
| Fireplace: | Y |
| Pool: | None |
Locatin Map:
Payment Calculator:
- Color Examples
- Red
- Magenta
- Gold
- Green
- Black and Gold
- Dark Navy Blue And Gold
- Cyan
- Black
- Purple
- Brown Cream
- Blue and Black
- Orange and Black
- Default
- Device Examples
