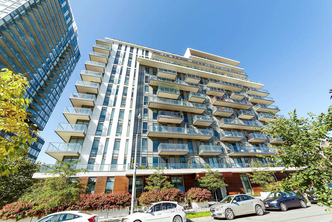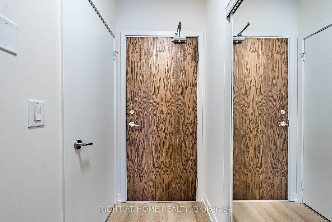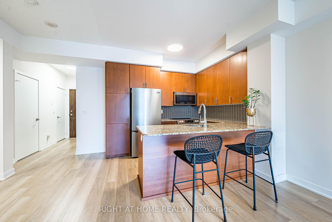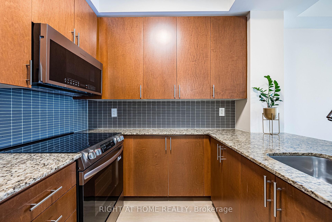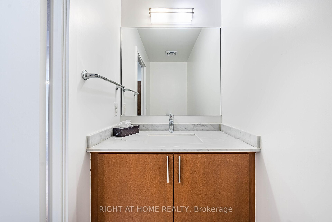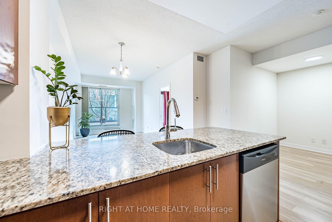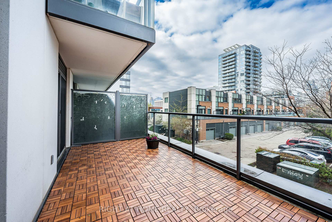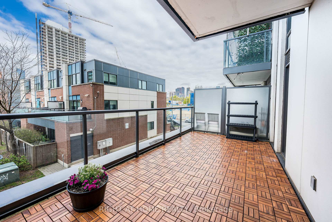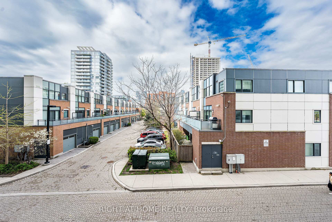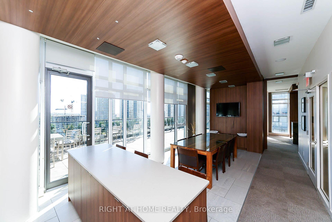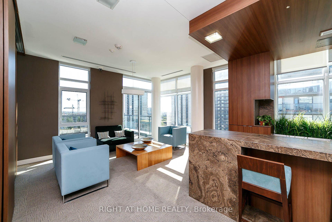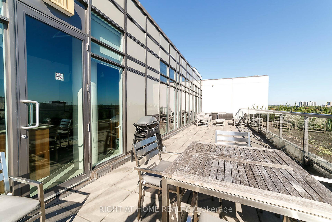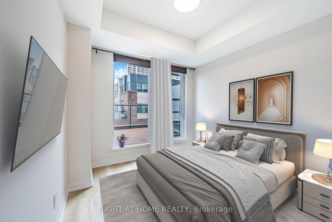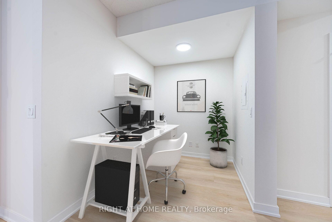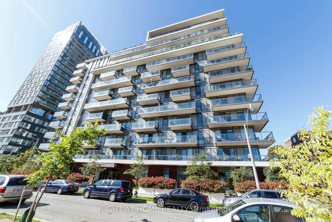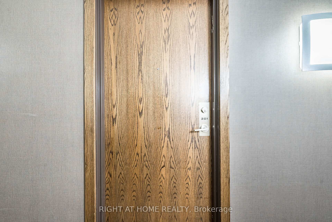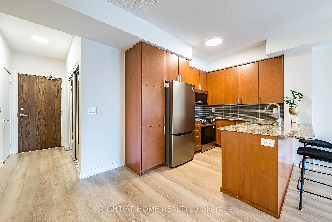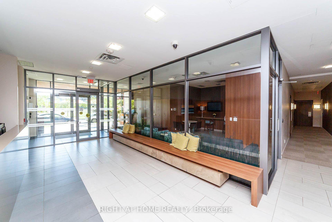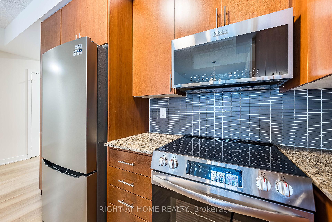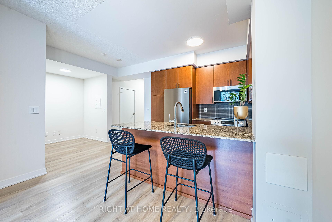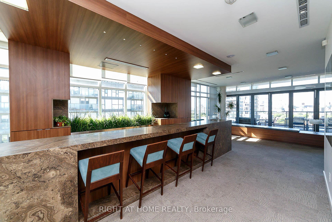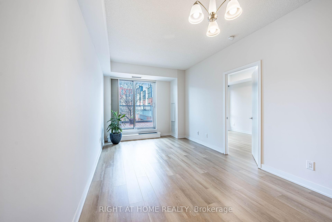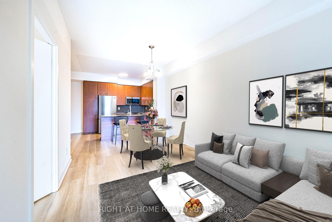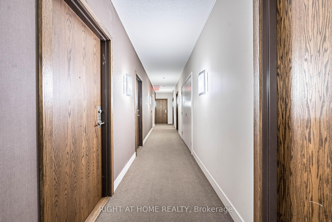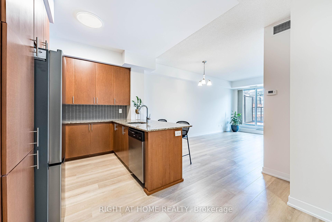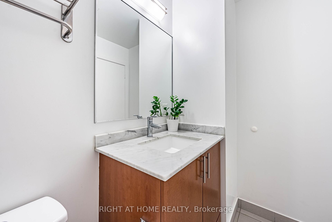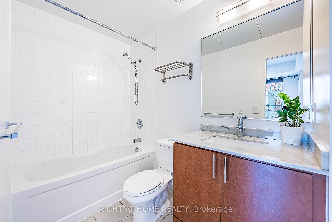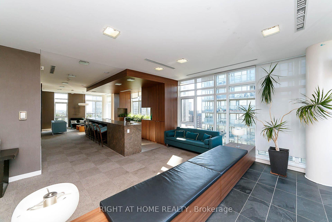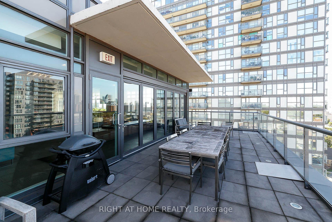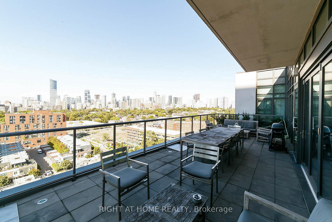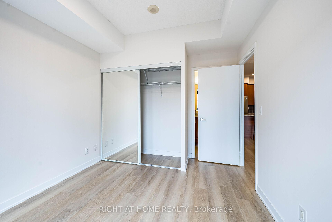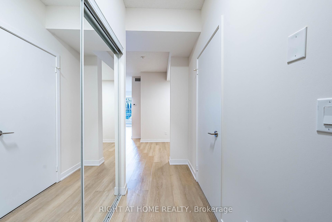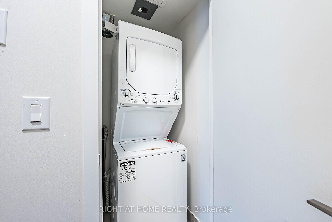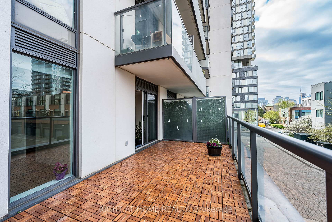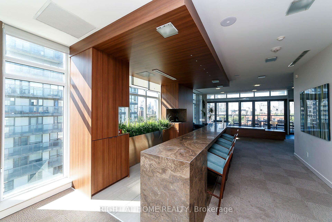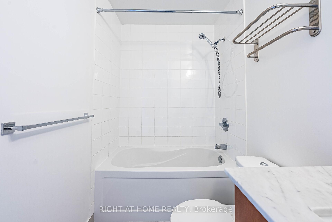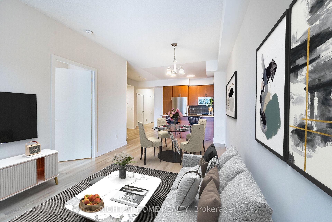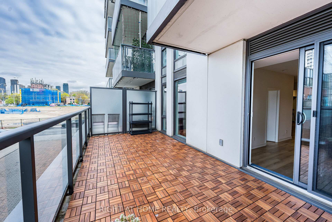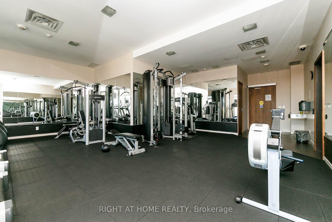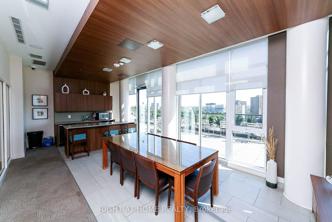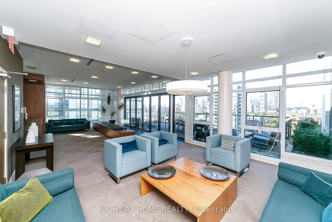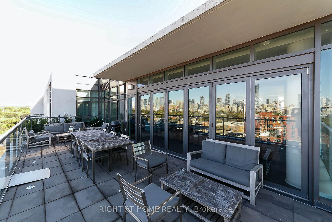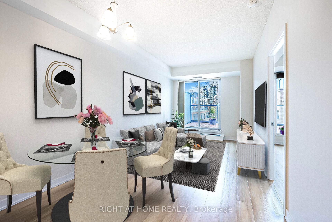$668,000
Available - For Sale
Listing ID: C12136105
260 Sackville Stre , Toronto, M5A 0B3, Toronto
| Bright & spacious 1 bedroom + ben, w/2 washrooms & huge terrace, Daniel's built condo unit! 9" ceiling, floor to ceiling windows, great kitchen w/full sized s/s new appliances & granite counters . Open concept den can be used as home office or guest bedroom. This condo unit just renovated w/ new height quality vinyl floors , new LED lights , all new appliances , new terrace tiles , freshly painted throughout. In the middle of May 2025 y this building starting big renovations of all common areas, changing carpets, lights & painting. The great Community around features famous Riverdale Park , Aquatic Centre, shops. restaurants and cafes, TTC access at your doorstep, close entrees to Dvp. |
| Price | $668,000 |
| Taxes: | $2661.00 |
| Assessment Year: | 2024 |
| Occupancy: | Owner+T |
| Address: | 260 Sackville Stre , Toronto, M5A 0B3, Toronto |
| Postal Code: | M5A 0B3 |
| Province/State: | Toronto |
| Directions/Cross Streets: | Dundas/Parliament |
| Level/Floor | Room | Length(ft) | Width(ft) | Descriptions | |
| Room 1 | Flat | Living Ro | 20.4 | 10 | Combined w/Dining, Window Floor to Ceil, W/O To Terrace |
| Room 2 | Flat | Dining Ro | 20.4 | 10 | Combined w/Living, Open Concept, Vinyl Floor |
| Room 3 | Flat | Kitchen | 10 | 8 | Modern Kitchen, Stainless Steel Appl, Granite Counters |
| Room 4 | Flat | Primary B | 10 | 9.77 | 4 Pc Ensuite, Window Floor to Ceil, Closet |
| Room 5 | Flat | Den | 8.33 | 6.89 | Open Concept, Vinyl Floor |
| Room 6 | Flat | Foyer | 11.45 | 3.77 | Closet, Vinyl Floor |
| Washroom Type | No. of Pieces | Level |
| Washroom Type 1 | 4 | Flat |
| Washroom Type 2 | 2 | Flat |
| Washroom Type 3 | 0 | |
| Washroom Type 4 | 0 | |
| Washroom Type 5 | 0 | |
| Washroom Type 6 | 4 | Flat |
| Washroom Type 7 | 2 | Flat |
| Washroom Type 8 | 0 | |
| Washroom Type 9 | 0 | |
| Washroom Type 10 | 0 | |
| Washroom Type 11 | 4 | Flat |
| Washroom Type 12 | 2 | Flat |
| Washroom Type 13 | 0 | |
| Washroom Type 14 | 0 | |
| Washroom Type 15 | 0 | |
| Washroom Type 16 | 4 | Flat |
| Washroom Type 17 | 2 | Flat |
| Washroom Type 18 | 0 | |
| Washroom Type 19 | 0 | |
| Washroom Type 20 | 0 | |
| Washroom Type 21 | 4 | Flat |
| Washroom Type 22 | 2 | Flat |
| Washroom Type 23 | 0 | |
| Washroom Type 24 | 0 | |
| Washroom Type 25 | 0 |
| Total Area: | 0.00 |
| Washrooms: | 2 |
| Heat Type: | Forced Air |
| Central Air Conditioning: | Central Air |
$
%
Years
This calculator is for demonstration purposes only. Always consult a professional
financial advisor before making personal financial decisions.
| Although the information displayed is believed to be accurate, no warranties or representations are made of any kind. |
| RIGHT AT HOME REALTY |
|
|
.jpg?src=Custom)
Dir:
416-548-7854
Bus:
416-548-7854
Fax:
416-981-7184
| Virtual Tour | Book Showing | Email a Friend |
Jump To:
At a Glance:
| Type: | Com - Condo Apartment |
| Area: | Toronto |
| Municipality: | Toronto C08 |
| Neighbourhood: | Regent Park |
| Style: | Apartment |
| Tax: | $2,661 |
| Maintenance Fee: | $745 |
| Beds: | 1+1 |
| Baths: | 2 |
| Fireplace: | N |
Locatin Map:
Payment Calculator:
- Color Examples
- Red
- Magenta
- Gold
- Green
- Black and Gold
- Dark Navy Blue And Gold
- Cyan
- Black
- Purple
- Brown Cream
- Blue and Black
- Orange and Black
- Default
- Device Examples
