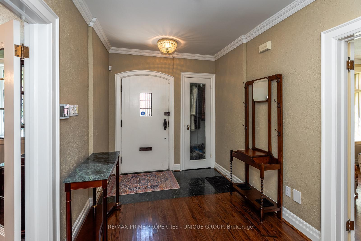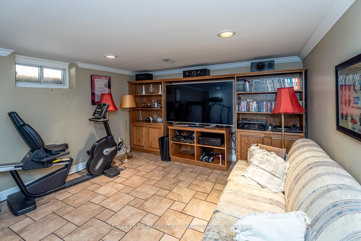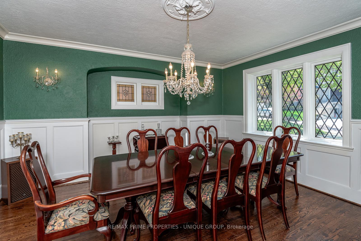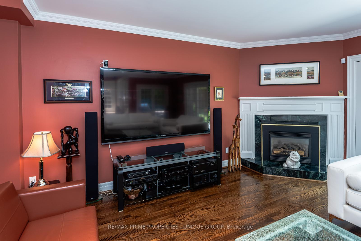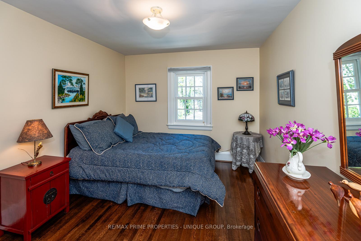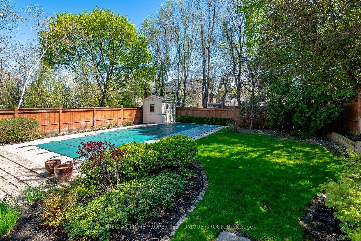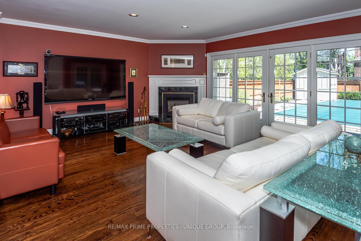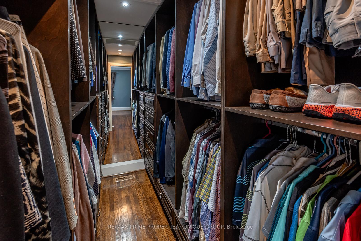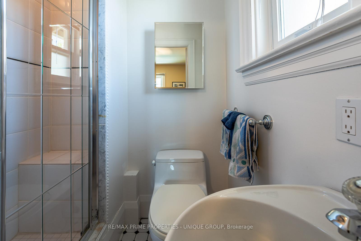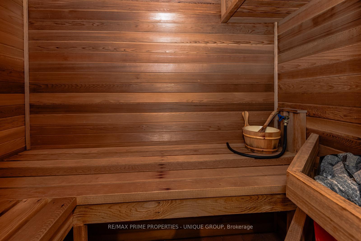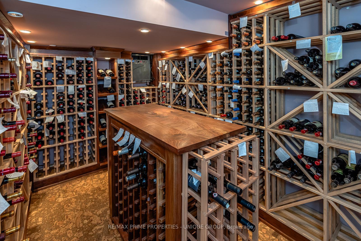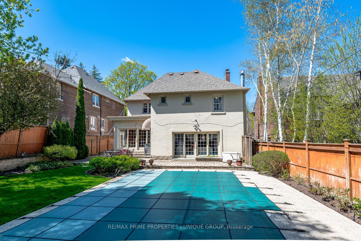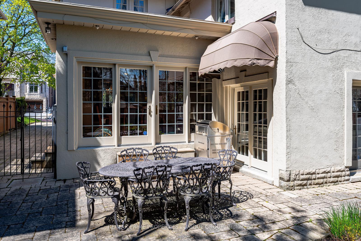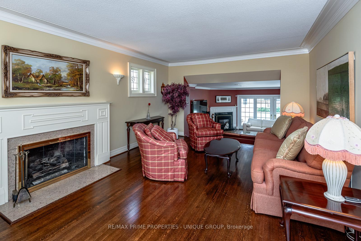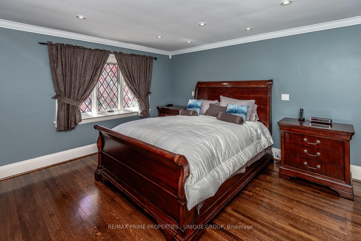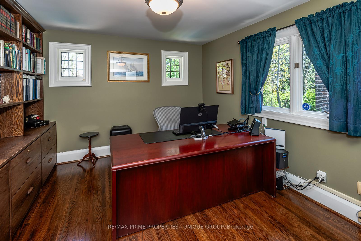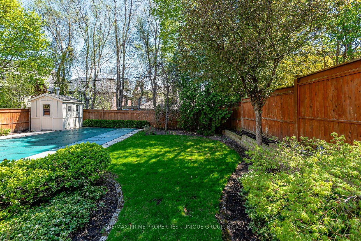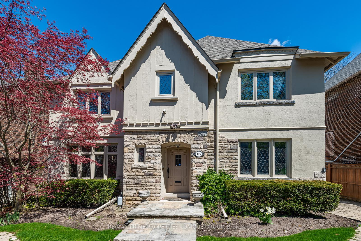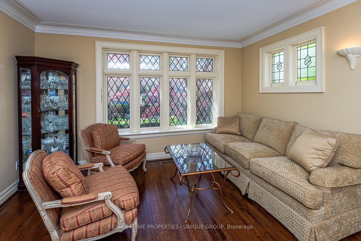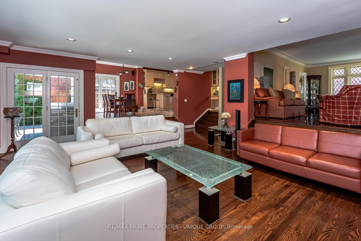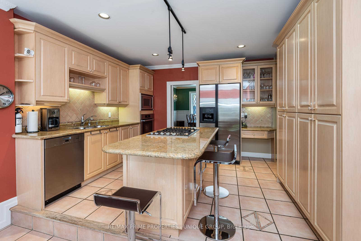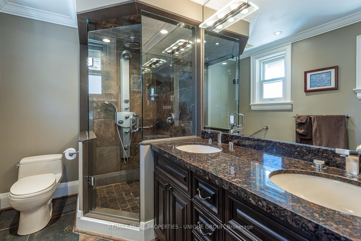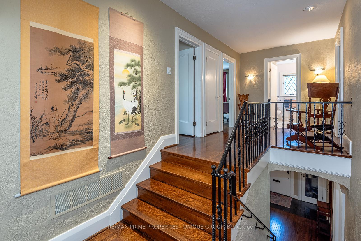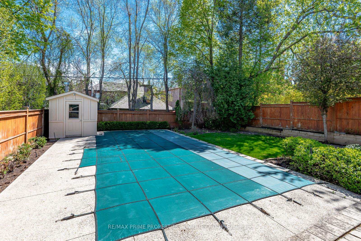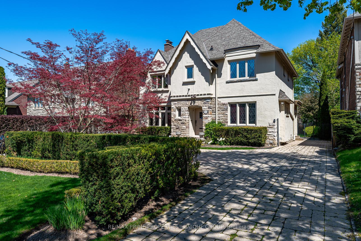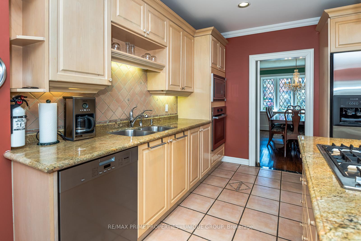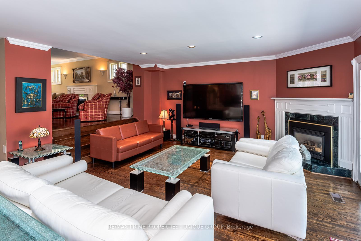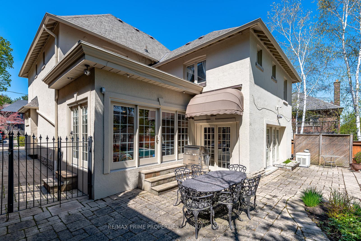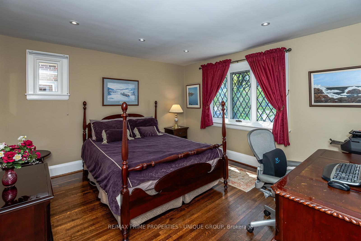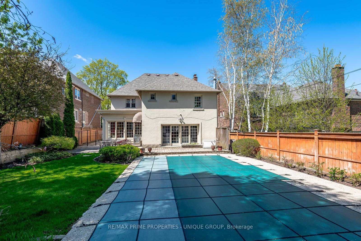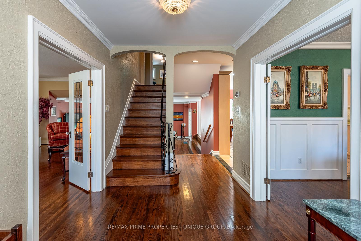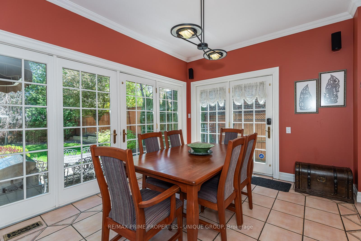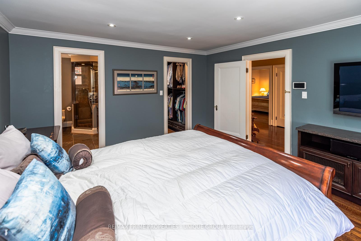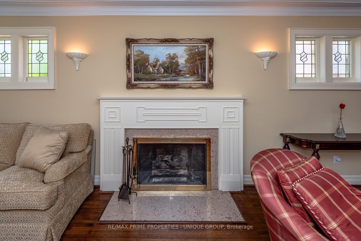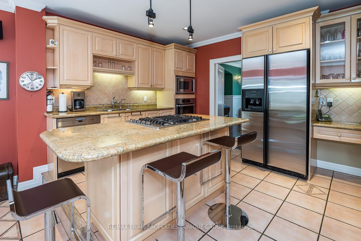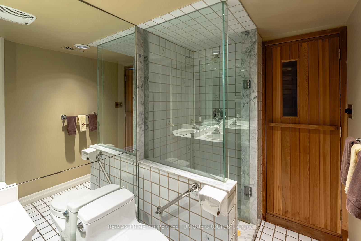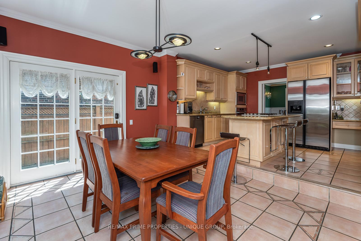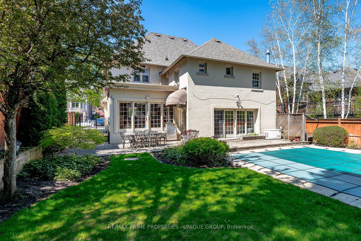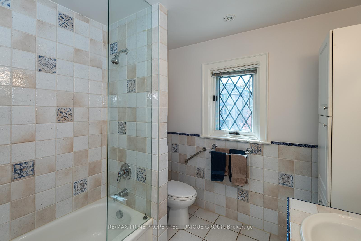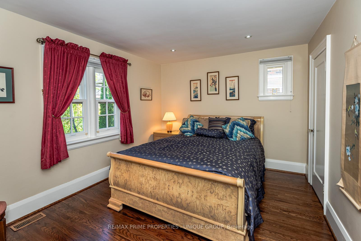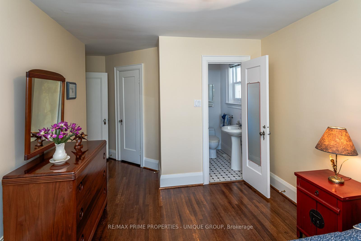$4,200,000
Available - For Sale
Listing ID: C12136531
115 Glenayr Road , Toronto, M5P 3C1, Toronto
| Open House Sunday September 28th, 2pm - 4pm. Welcome to 115 Glenayr Road. This home has classic charm with modern updates and sits on a 50 x 130 lot. Live in the heart of Forest Hill within walking distance to the Village and ravine trails.The charming front entrance leads to the elegant foyer. On your left, French Doors lead into the formal living room with a gas fireplace. On your right, another set of French Doors leads to the sophisticated Dining room. The hallway straight ahead welcomes you to the spacious and bright family room. This impressive room has a high ceiling, a gas fireplace, and an inspiring view of the backyard sanctuary. There is a casual breakfast room that captures the morning sun and overlooks the modern kitchen with granite countertops, centre island and built-in appliances.The graceful staircase rises to the upper level, where there are five bedrooms. The large Primary Bedroom has a modern four-piece ensuite bathroom and a deep walk-in closet. Directly across the hall are two additional bedrooms and an updated five-piece bathroom. Down the hall is the guest bedroom with a three-piece ensuite and the large fifth bedroom/office with wall-to-wall built-in shelves.The finished lower level features a rec room / home gym with plenty of storage. And for the wine connoisseur, there is a climate-controlled custom-built cellar for 1200+ bottles.The highlight of the private backyard sanctuary is the heated inground pool that captures sunlight all day long. The heated private driveway has parking for 4+ cars. |
| Price | $4,200,000 |
| Taxes: | $19033.84 |
| Occupancy: | Owner |
| Address: | 115 Glenayr Road , Toronto, M5P 3C1, Toronto |
| Acreage: | < .50 |
| Directions/Cross Streets: | Spadina Road and Burton Road |
| Rooms: | 10 |
| Rooms +: | 1 |
| Bedrooms: | 5 |
| Bedrooms +: | 0 |
| Family Room: | T |
| Basement: | Finished |
| Level/Floor | Room | Length(ft) | Width(ft) | Descriptions | |
| Room 1 | Main | Living Ro | 22.93 | 13.02 | Hardwood Floor, Fireplace, Formal Rm |
| Room 2 | Main | Dining Ro | 14.73 | 14.4 | Hardwood Floor, Formal Rm, Wainscoting |
| Room 3 | Main | Family Ro | 21.78 | 21.22 | Fireplace, W/O To Pool, French Doors |
| Room 4 | Main | Kitchen | 13.42 | 11.64 | B/I Ctr-Top Stove, Granite Counters, Centre Island |
| Room 5 | Main | Breakfast | 14.63 | 10.17 | Combined w/Kitchen, Breakfast Bar, W/O To Pool |
| Room 6 | Second | Primary B | 13.91 | 13.05 | 4 Pc Ensuite, Walk-In Closet(s), Hardwood Floor |
| Room 7 | Second | Bedroom 2 | 13.05 | 12.33 | Hardwood Floor, Closet, Overlooks Frontyard |
| Room 8 | Second | Bedroom 3 | 12.17 | 9.68 | 3 Pc Ensuite, Hardwood Floor, Overlooks Pool |
| Room 9 | Second | Bedroom 4 | 13.09 | 10.53 | Hardwood Floor, Closet, Overlooks Backyard |
| Room 10 | Second | Bedroom 5 | 13.84 | 11.02 | Hardwood Floor, South View, B/I Shelves |
| Room 11 | Lower | Recreatio | 19.98 | 17.42 | Ceramic Floor, W/W Closet, B/I Shelves |
| Room 12 | Lower | Other | 11.38 | 10.89 | Centre Island, B/I Shelves |
| Room 13 | Lower | Laundry | 14.63 | 6.76 |
| Washroom Type | No. of Pieces | Level |
| Washroom Type 1 | 5 | Second |
| Washroom Type 2 | 4 | Second |
| Washroom Type 3 | 3 | Second |
| Washroom Type 4 | 3 | Basement |
| Washroom Type 5 | 0 | |
| Washroom Type 6 | 5 | Second |
| Washroom Type 7 | 4 | Second |
| Washroom Type 8 | 3 | Second |
| Washroom Type 9 | 3 | Basement |
| Washroom Type 10 | 0 | |
| Washroom Type 11 | 5 | Second |
| Washroom Type 12 | 4 | Second |
| Washroom Type 13 | 3 | Second |
| Washroom Type 14 | 3 | Basement |
| Washroom Type 15 | 0 | |
| Washroom Type 16 | 5 | Second |
| Washroom Type 17 | 4 | Second |
| Washroom Type 18 | 3 | Second |
| Washroom Type 19 | 3 | Basement |
| Washroom Type 20 | 0 | |
| Washroom Type 21 | 5 | Second |
| Washroom Type 22 | 4 | Second |
| Washroom Type 23 | 3 | Second |
| Washroom Type 24 | 3 | Basement |
| Washroom Type 25 | 0 | |
| Washroom Type 26 | 5 | Second |
| Washroom Type 27 | 4 | Second |
| Washroom Type 28 | 3 | Second |
| Washroom Type 29 | 3 | Basement |
| Washroom Type 30 | 0 | |
| Washroom Type 31 | 5 | Second |
| Washroom Type 32 | 4 | Second |
| Washroom Type 33 | 3 | Second |
| Washroom Type 34 | 3 | Basement |
| Washroom Type 35 | 0 | |
| Washroom Type 36 | 5 | Second |
| Washroom Type 37 | 4 | Second |
| Washroom Type 38 | 3 | Second |
| Washroom Type 39 | 3 | Basement |
| Washroom Type 40 | 0 | |
| Washroom Type 41 | 5 | Second |
| Washroom Type 42 | 4 | Second |
| Washroom Type 43 | 3 | Second |
| Washroom Type 44 | 3 | Basement |
| Washroom Type 45 | 0 | |
| Washroom Type 46 | 5 | Second |
| Washroom Type 47 | 4 | Second |
| Washroom Type 48 | 3 | Second |
| Washroom Type 49 | 3 | Basement |
| Washroom Type 50 | 0 | |
| Washroom Type 51 | 5 | Second |
| Washroom Type 52 | 4 | Second |
| Washroom Type 53 | 3 | Second |
| Washroom Type 54 | 3 | Basement |
| Washroom Type 55 | 0 | |
| Washroom Type 56 | 5 | Second |
| Washroom Type 57 | 4 | Second |
| Washroom Type 58 | 3 | Second |
| Washroom Type 59 | 3 | Basement |
| Washroom Type 60 | 0 | |
| Washroom Type 61 | 5 | Second |
| Washroom Type 62 | 4 | Second |
| Washroom Type 63 | 3 | Second |
| Washroom Type 64 | 3 | Basement |
| Washroom Type 65 | 0 | |
| Washroom Type 66 | 5 | Second |
| Washroom Type 67 | 4 | Second |
| Washroom Type 68 | 3 | Second |
| Washroom Type 69 | 3 | Basement |
| Washroom Type 70 | 0 | |
| Washroom Type 71 | 5 | Second |
| Washroom Type 72 | 4 | Second |
| Washroom Type 73 | 3 | Second |
| Washroom Type 74 | 3 | Basement |
| Washroom Type 75 | 0 | |
| Washroom Type 76 | 5 | Second |
| Washroom Type 77 | 4 | Second |
| Washroom Type 78 | 3 | Second |
| Washroom Type 79 | 3 | Basement |
| Washroom Type 80 | 0 | |
| Washroom Type 81 | 5 | Second |
| Washroom Type 82 | 4 | Second |
| Washroom Type 83 | 3 | Second |
| Washroom Type 84 | 3 | Basement |
| Washroom Type 85 | 0 | |
| Washroom Type 86 | 5 | Second |
| Washroom Type 87 | 4 | Second |
| Washroom Type 88 | 3 | Second |
| Washroom Type 89 | 3 | Basement |
| Washroom Type 90 | 0 | |
| Washroom Type 91 | 5 | Second |
| Washroom Type 92 | 4 | Second |
| Washroom Type 93 | 3 | Second |
| Washroom Type 94 | 3 | Basement |
| Washroom Type 95 | 0 |
| Total Area: | 0.00 |
| Approximatly Age: | 51-99 |
| Property Type: | Detached |
| Style: | 2-Storey |
| Exterior: | Stucco (Plaster) |
| Garage Type: | None |
| (Parking/)Drive: | Private |
| Drive Parking Spaces: | 4 |
| Park #1 | |
| Parking Type: | Private |
| Park #2 | |
| Parking Type: | Private |
| Pool: | Inground |
| Other Structures: | Shed |
| Approximatly Age: | 51-99 |
| Approximatly Square Footage: | 2500-3000 |
| Property Features: | Fenced Yard, Level |
| CAC Included: | N |
| Water Included: | N |
| Cabel TV Included: | N |
| Common Elements Included: | N |
| Heat Included: | N |
| Parking Included: | N |
| Condo Tax Included: | N |
| Building Insurance Included: | N |
| Fireplace/Stove: | Y |
| Heat Type: | Forced Air |
| Central Air Conditioning: | Central Air |
| Central Vac: | Y |
| Laundry Level: | Syste |
| Ensuite Laundry: | F |
| Sewers: | Sewer |
| Utilities-Cable: | A |
| Utilities-Hydro: | Y |
$
%
Years
This calculator is for demonstration purposes only. Always consult a professional
financial advisor before making personal financial decisions.
| Although the information displayed is believed to be accurate, no warranties or representations are made of any kind. |
| RE/MAX PRIME PROPERTIES - UNIQUE GROUP |
|
|
.jpg?src=Custom)
Dir:
416-548-7854
Bus:
416-548-7854
Fax:
416-981-7184
| Virtual Tour | Book Showing | Email a Friend |
Jump To:
At a Glance:
| Type: | Freehold - Detached |
| Area: | Toronto |
| Municipality: | Toronto C03 |
| Neighbourhood: | Forest Hill South |
| Style: | 2-Storey |
| Approximate Age: | 51-99 |
| Tax: | $19,033.84 |
| Beds: | 5 |
| Baths: | 4 |
| Fireplace: | Y |
| Pool: | Inground |
Locatin Map:
Payment Calculator:
- Color Examples
- Red
- Magenta
- Gold
- Green
- Black and Gold
- Dark Navy Blue And Gold
- Cyan
- Black
- Purple
- Brown Cream
- Blue and Black
- Orange and Black
- Default
- Device Examples
