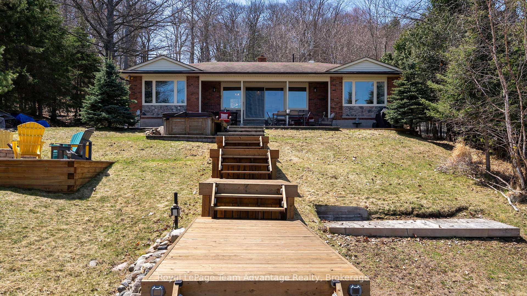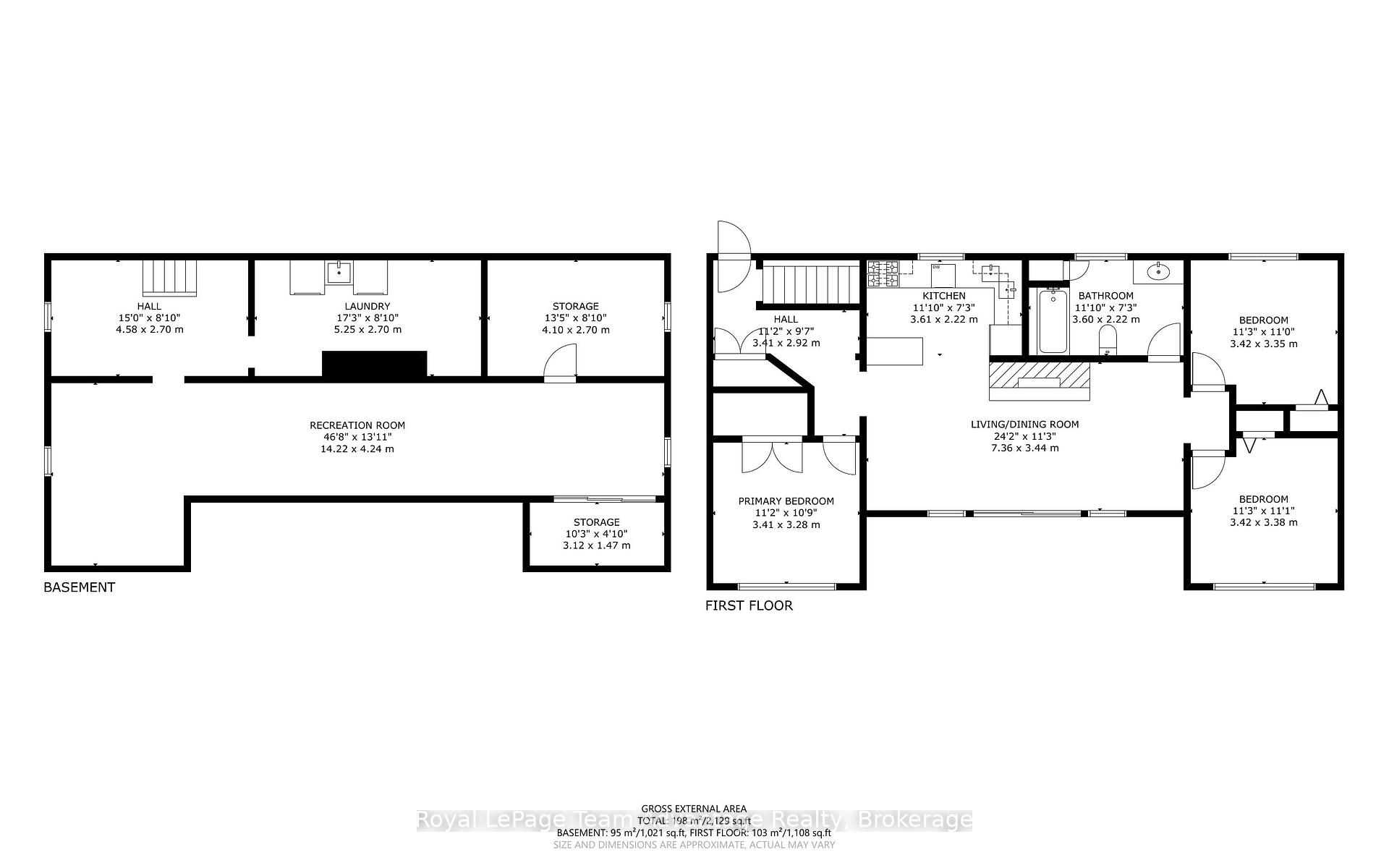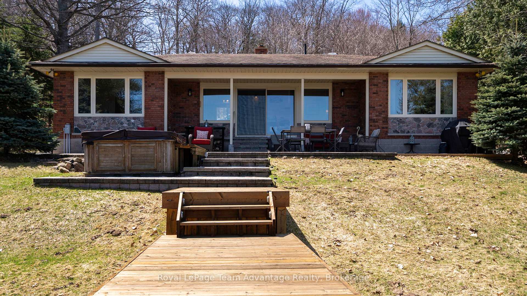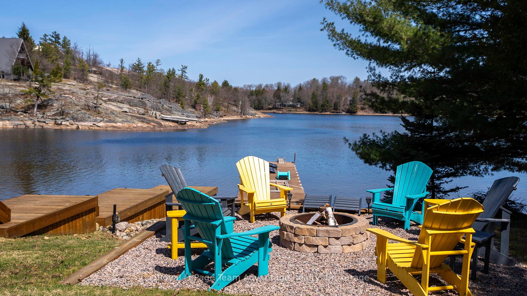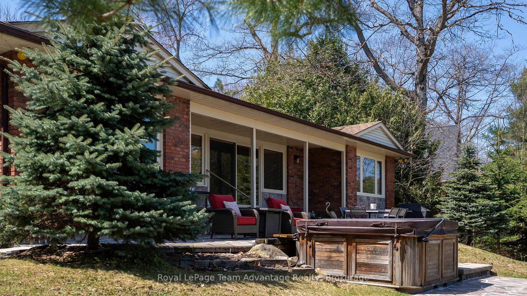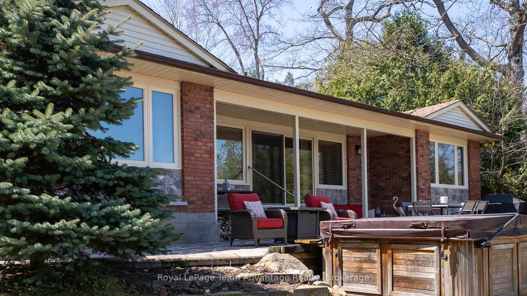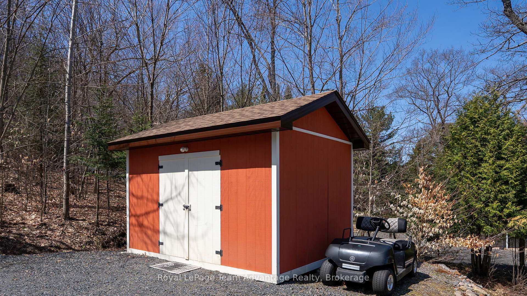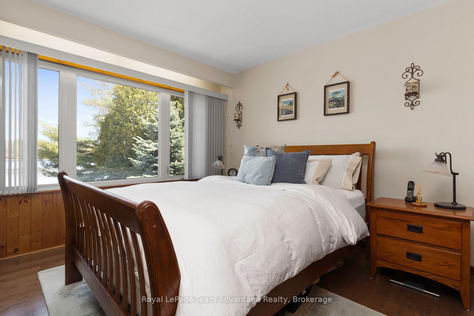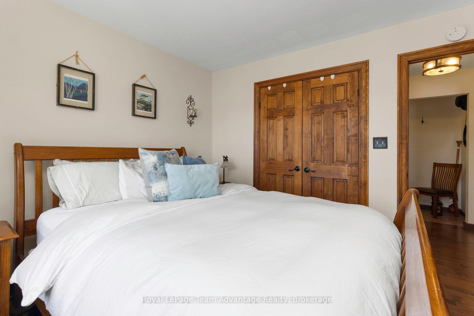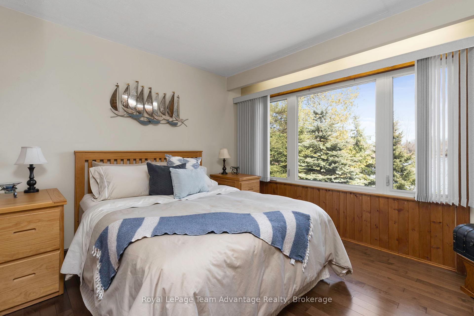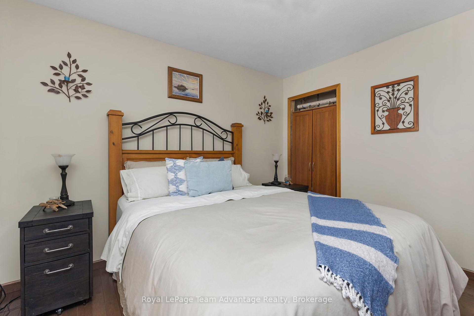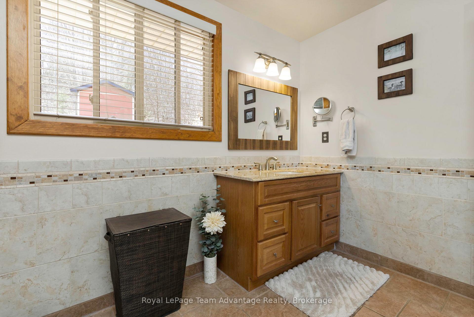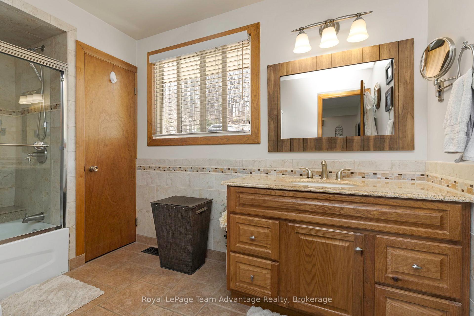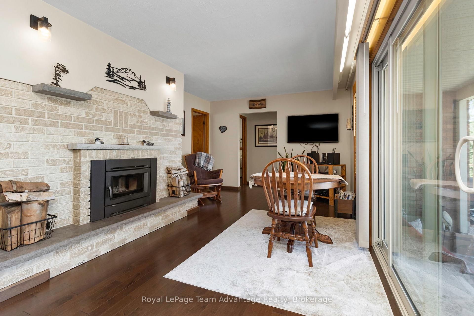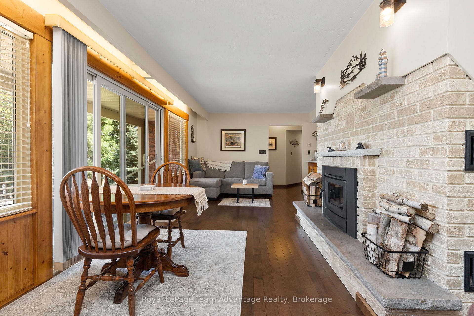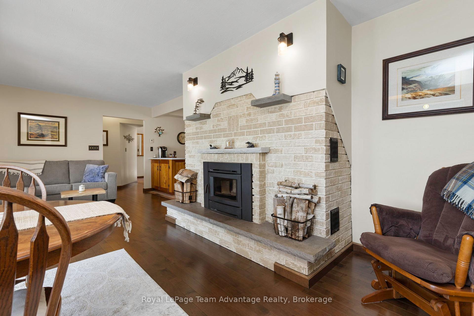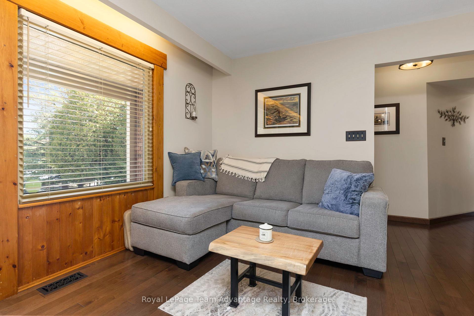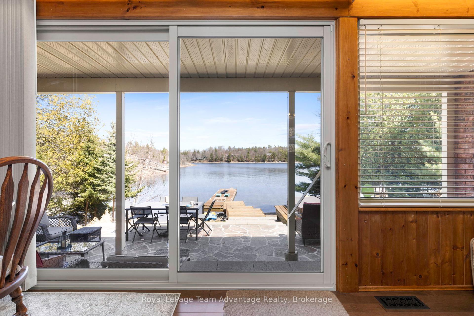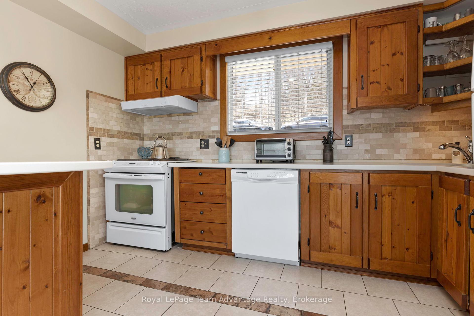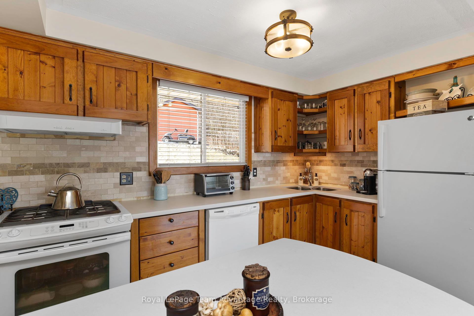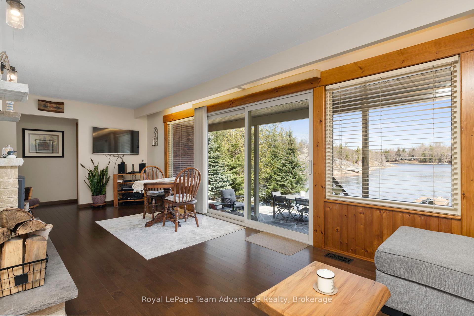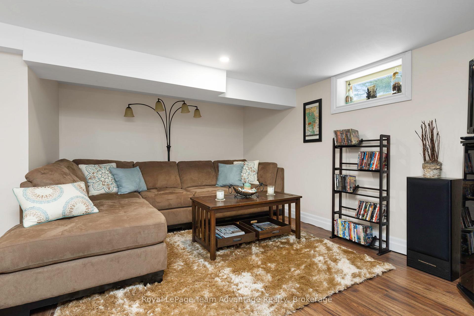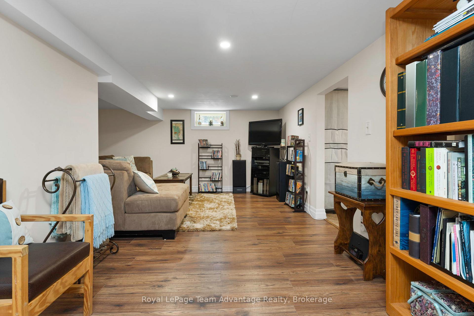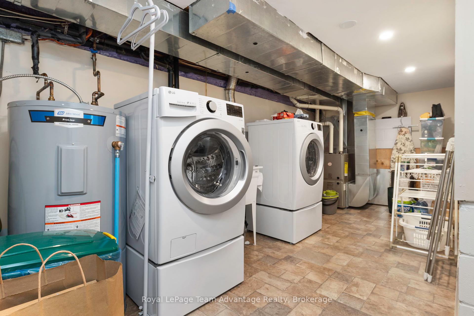$1,199,000
Available - For Sale
Listing ID: X12137244
18 Pine Valley Driv , Carling, P0G 1G0, Parry Sound
| Pride of ownership is visible at every turn with this immaculately maintained property. Experience the unfailing beauty of the Georgian Bay on the sheltered shores of Dent Bay with this charming 1,172 sq.ft 3-bedroom, 1 bath brick bungalow. Enjoy the serene bayside water views from the wall of windows leading to a flagstone patio with a hot tub and outdoor dining area, your personal haven for relaxing. It also leads to the walkway to the 60' floating dock with plenty of water depth for deep draft boats. Access to the beach waterfront is by a gentle sloping walkway or down from the lawn area. The open-concept main floor complete with a wood-burning fireplace is perfect for indoor dining & entertaining. The master bedroom offers serene bay views. You'll also find a guest bedroom with relaxing water views. At the aft of the home is the 3rd bedroom with forest views and private charm. There's a 4-pc bath with a glassed-in tub and shower. The full-size lower level significantly expands the functionality of the home with a large family room, large laundry room, storage room and separate utility room. This charming property is ideally situated just 15 minutes north of the Town of Parry Sound on the fresh, clear waters of the "Big Sound," a boater's dream with deep waters and consistent winds, beckoning just through Killbear Gap to the vast Georgian Bay. As part of the Bayview Subdivision Association, you have access to trails and 6 beaches. Summers are perfect for boating, winters offer abundant snow activities, golf is a mere 10 minutes away and numerous seasonal and year-round restaurants and marinas are in the area. This Georgian Bay gem is just a short drive to Parry Sound's amenities. Embrace the waterfront lifestyle and unwind in your new retreat! NOTE: Immediate possession is a possibility. |
| Price | $1,199,000 |
| Taxes: | $3864.00 |
| Assessment Year: | 2024 |
| Occupancy: | Owner |
| Address: | 18 Pine Valley Driv , Carling, P0G 1G0, Parry Sound |
| Acreage: | .50-1.99 |
| Directions/Cross Streets: | Bayview Drive & Pine Valley Drive |
| Rooms: | 12 |
| Bedrooms: | 3 |
| Bedrooms +: | 0 |
| Family Room: | F |
| Basement: | Full, Finished |
| Level/Floor | Room | Length(ft) | Width(ft) | Descriptions | |
| Room 1 | Main | Living Ro | 24.14 | 11.28 | Walk-Out, Fireplace |
| Room 2 | Main | Kitchen | 11.84 | 7.28 | |
| Room 3 | Main | Bathroom | 11.81 | 7.28 | |
| Room 4 | Main | Primary B | 11.18 | 10.76 | |
| Room 5 | Main | Bedroom 2 | 11.22 | 11.09 | |
| Room 6 | Main | Bedroom 3 | 11.22 | 10.99 | |
| Room 7 | Main | Foyer | 11.18 | 9.58 | |
| Room 8 | Basement | Recreatio | 46.64 | 13.91 | |
| Room 9 | Basement | Laundry | 17.22 | 8.86 | |
| Room 10 | Basement | Utility R | 13.45 | 8.86 | |
| Room 11 | Basement | Utility R | 10.23 | 4.82 | |
| Room 12 | Basement | Utility R | 15.02 | 9.15 |
| Washroom Type | No. of Pieces | Level |
| Washroom Type 1 | 4 | Main |
| Washroom Type 2 | 0 | |
| Washroom Type 3 | 0 | |
| Washroom Type 4 | 0 | |
| Washroom Type 5 | 0 | |
| Washroom Type 6 | 4 | Main |
| Washroom Type 7 | 0 | |
| Washroom Type 8 | 0 | |
| Washroom Type 9 | 0 | |
| Washroom Type 10 | 0 | |
| Washroom Type 11 | 4 | Main |
| Washroom Type 12 | 0 | |
| Washroom Type 13 | 0 | |
| Washroom Type 14 | 0 | |
| Washroom Type 15 | 0 | |
| Washroom Type 16 | 4 | Main |
| Washroom Type 17 | 0 | |
| Washroom Type 18 | 0 | |
| Washroom Type 19 | 0 | |
| Washroom Type 20 | 0 | |
| Washroom Type 21 | 4 | Main |
| Washroom Type 22 | 0 | |
| Washroom Type 23 | 0 | |
| Washroom Type 24 | 0 | |
| Washroom Type 25 | 0 | |
| Washroom Type 26 | 4 | Main |
| Washroom Type 27 | 0 | |
| Washroom Type 28 | 0 | |
| Washroom Type 29 | 0 | |
| Washroom Type 30 | 0 | |
| Washroom Type 31 | 4 | Main |
| Washroom Type 32 | 0 | |
| Washroom Type 33 | 0 | |
| Washroom Type 34 | 0 | |
| Washroom Type 35 | 0 | |
| Washroom Type 36 | 4 | Main |
| Washroom Type 37 | 0 | |
| Washroom Type 38 | 0 | |
| Washroom Type 39 | 0 | |
| Washroom Type 40 | 0 | |
| Washroom Type 41 | 4 | Main |
| Washroom Type 42 | 0 | |
| Washroom Type 43 | 0 | |
| Washroom Type 44 | 0 | |
| Washroom Type 45 | 0 | |
| Washroom Type 46 | 4 | Main |
| Washroom Type 47 | 0 | |
| Washroom Type 48 | 0 | |
| Washroom Type 49 | 0 | |
| Washroom Type 50 | 0 | |
| Washroom Type 51 | 4 | Main |
| Washroom Type 52 | 0 | |
| Washroom Type 53 | 0 | |
| Washroom Type 54 | 0 | |
| Washroom Type 55 | 0 | |
| Washroom Type 56 | 4 | Main |
| Washroom Type 57 | 0 | |
| Washroom Type 58 | 0 | |
| Washroom Type 59 | 0 | |
| Washroom Type 60 | 0 | |
| Washroom Type 61 | 4 | Main |
| Washroom Type 62 | 0 | |
| Washroom Type 63 | 0 | |
| Washroom Type 64 | 0 | |
| Washroom Type 65 | 0 |
| Total Area: | 0.00 |
| Approximatly Age: | 31-50 |
| Property Type: | Detached |
| Style: | Bungalow-Raised |
| Exterior: | Brick |
| Garage Type: | None |
| (Parking/)Drive: | Private Tr |
| Drive Parking Spaces: | 10 |
| Park #1 | |
| Parking Type: | Private Tr |
| Park #2 | |
| Parking Type: | Private Tr |
| Pool: | None |
| Other Structures: | Shed |
| Approximatly Age: | 31-50 |
| Approximatly Square Footage: | 1100-1500 |
| Property Features: | Golf, Greenbelt/Conserva |
| CAC Included: | N |
| Water Included: | N |
| Cabel TV Included: | N |
| Common Elements Included: | N |
| Heat Included: | N |
| Parking Included: | N |
| Condo Tax Included: | N |
| Building Insurance Included: | N |
| Fireplace/Stove: | Y |
| Heat Type: | Forced Air |
| Central Air Conditioning: | None |
| Central Vac: | N |
| Laundry Level: | Syste |
| Ensuite Laundry: | F |
| Elevator Lift: | False |
| Sewers: | Septic |
| Water: | Lake/Rive |
| Water Supply Types: | Lake/River, |
$
%
Years
This calculator is for demonstration purposes only. Always consult a professional
financial advisor before making personal financial decisions.
| Although the information displayed is believed to be accurate, no warranties or representations are made of any kind. |
| Royal LePage Team Advantage Realty |
|
|
.jpg?src=Custom)
Dir:
416-548-7854
Bus:
416-548-7854
Fax:
416-981-7184
| Book Showing | Email a Friend |
Jump To:
At a Glance:
| Type: | Freehold - Detached |
| Area: | Parry Sound |
| Municipality: | Carling |
| Neighbourhood: | Carling |
| Style: | Bungalow-Raised |
| Approximate Age: | 31-50 |
| Tax: | $3,864 |
| Beds: | 3 |
| Baths: | 1 |
| Fireplace: | Y |
| Pool: | None |
Locatin Map:
Payment Calculator:
- Color Examples
- Red
- Magenta
- Gold
- Green
- Black and Gold
- Dark Navy Blue And Gold
- Cyan
- Black
- Purple
- Brown Cream
- Blue and Black
- Orange and Black
- Default
- Device Examples
