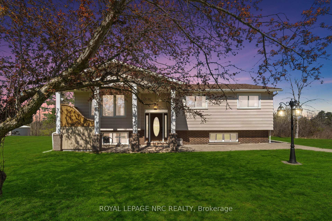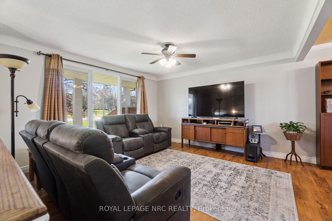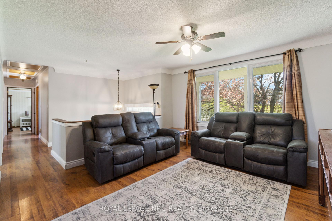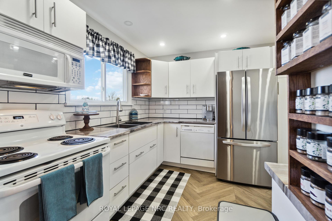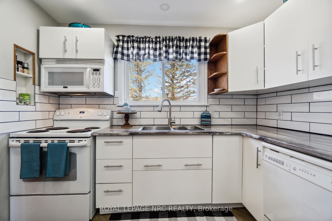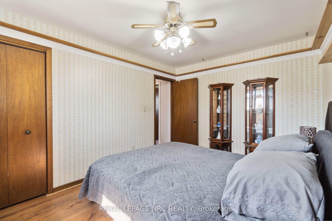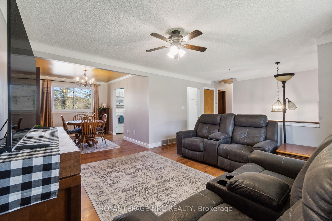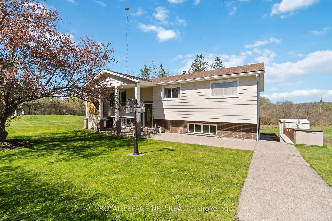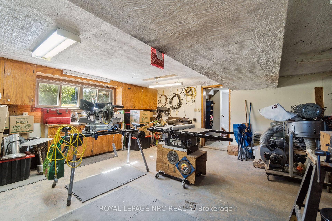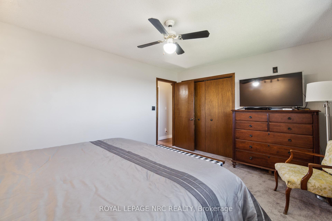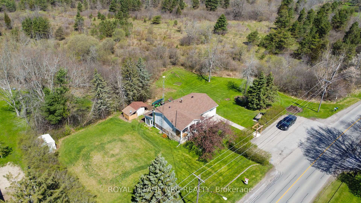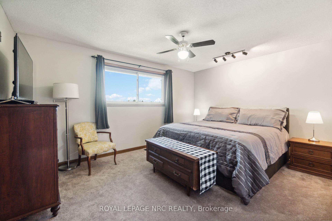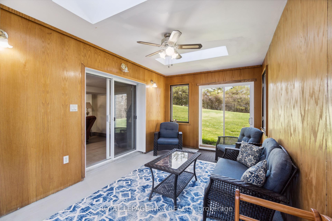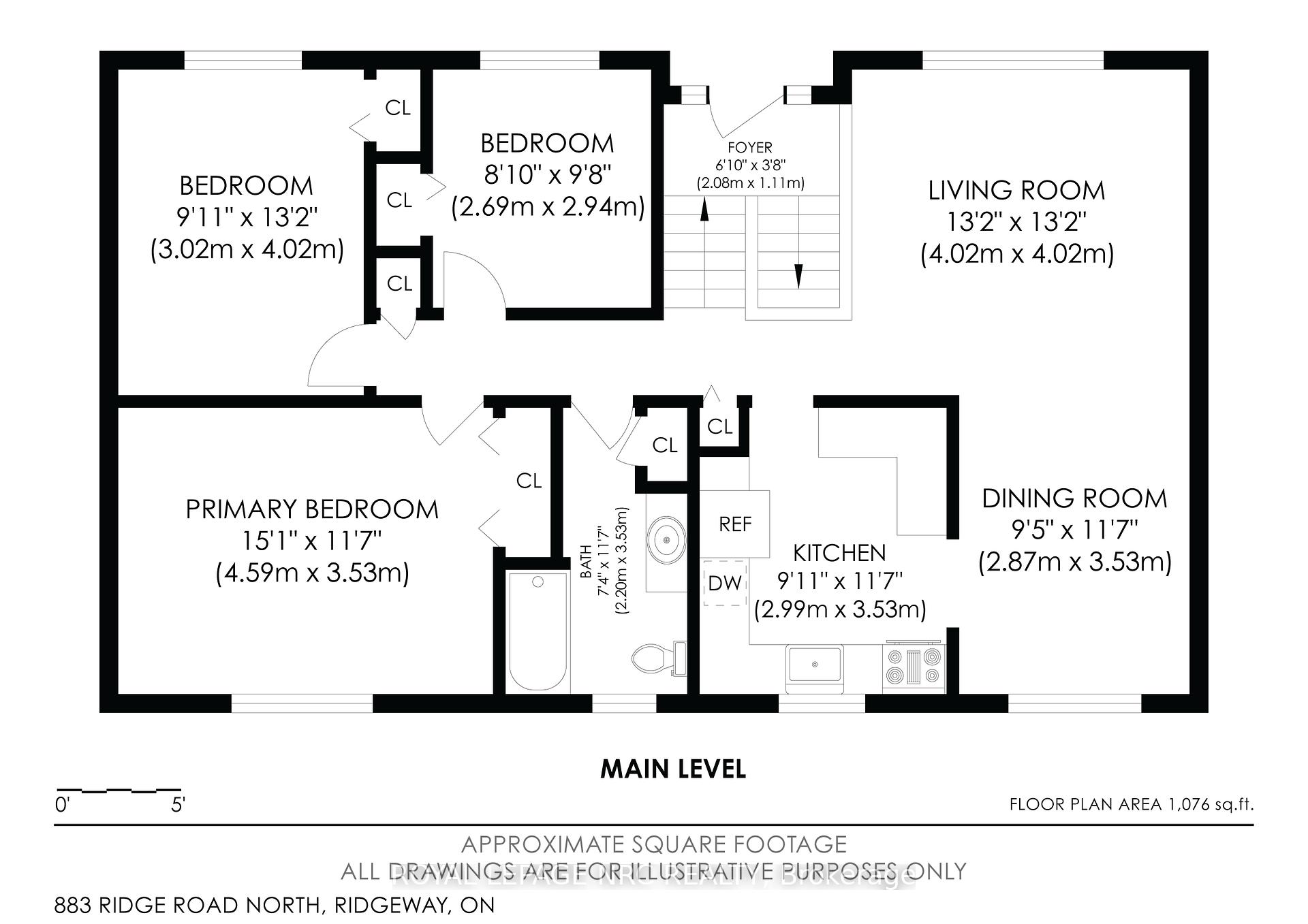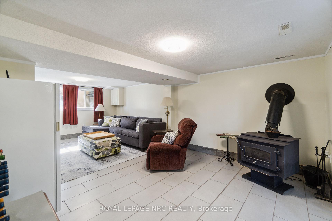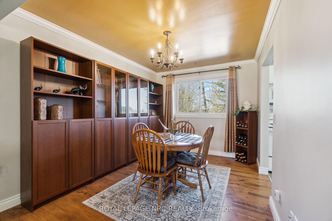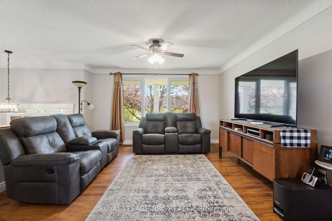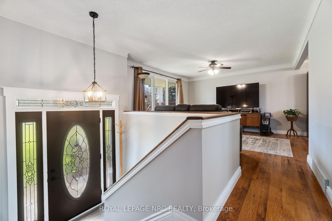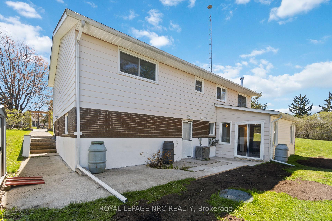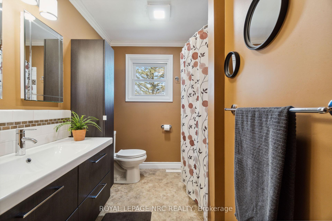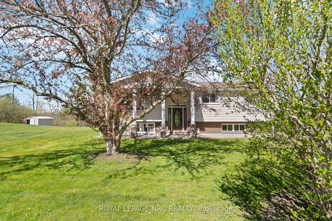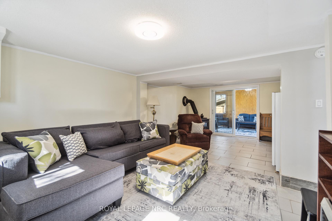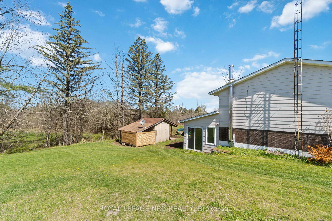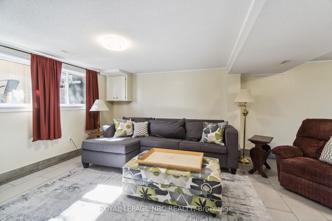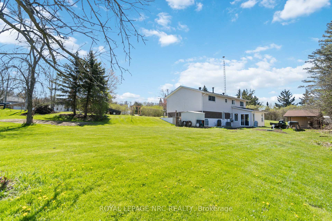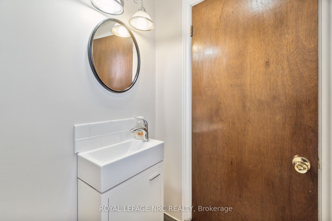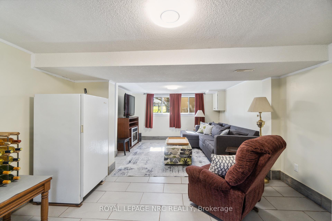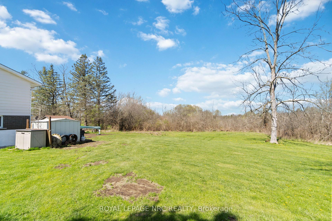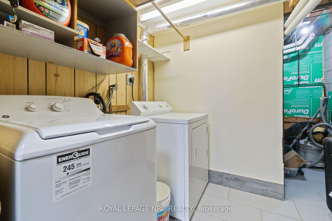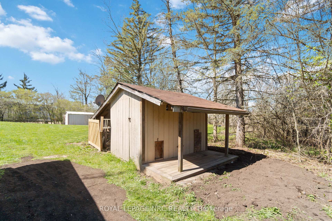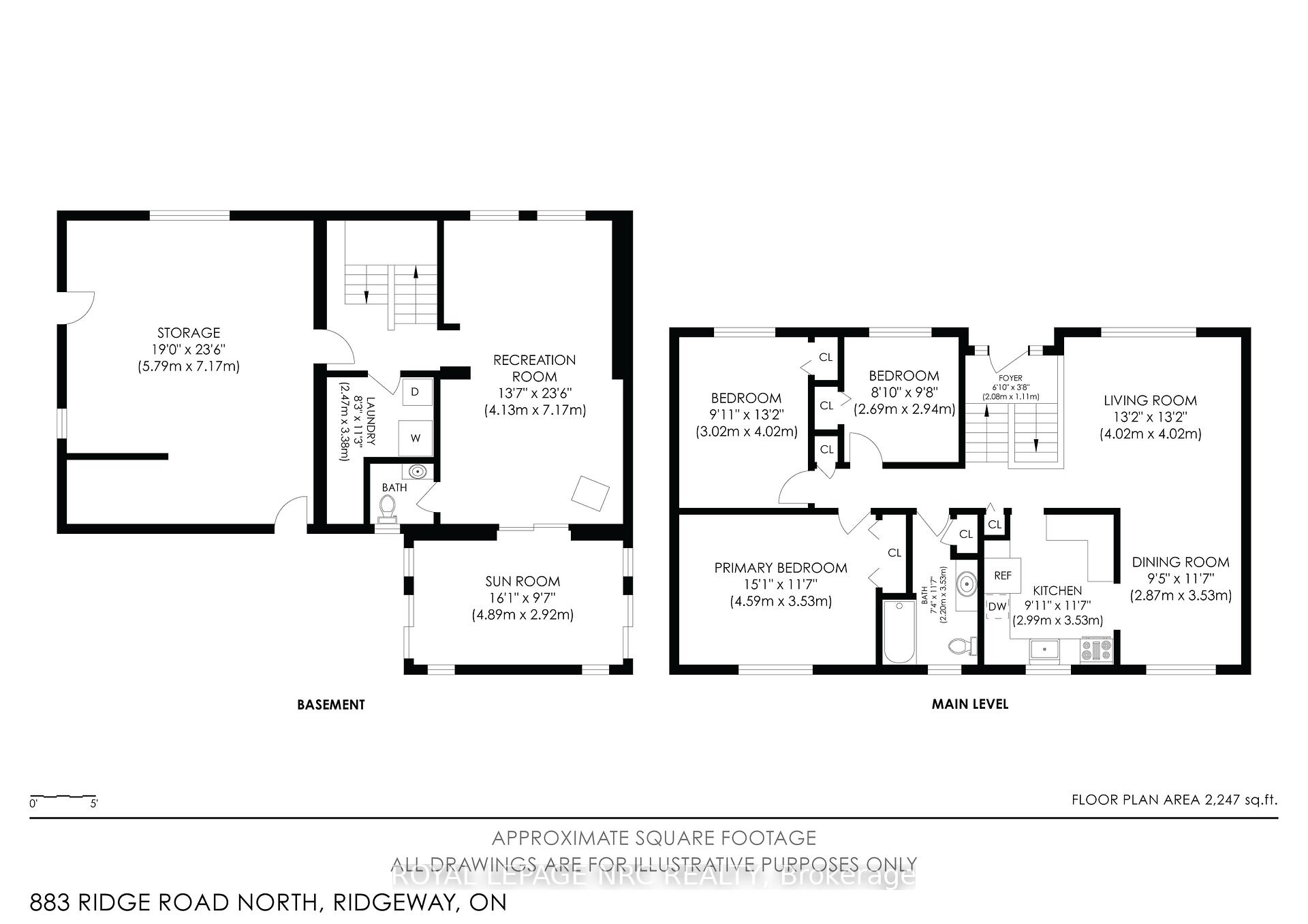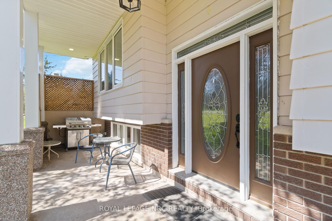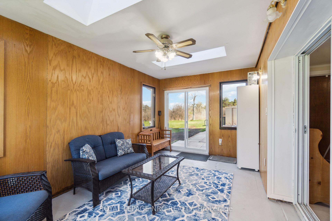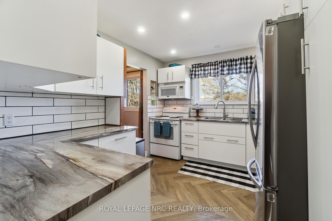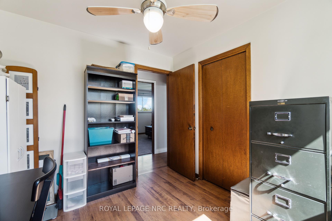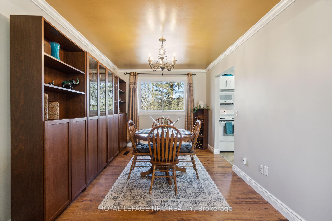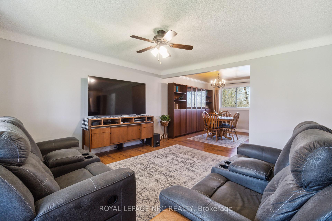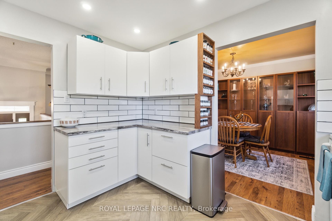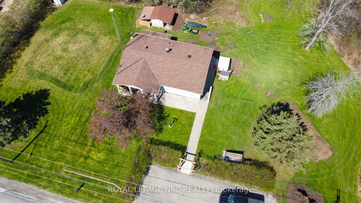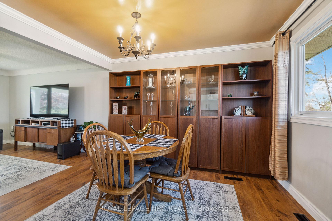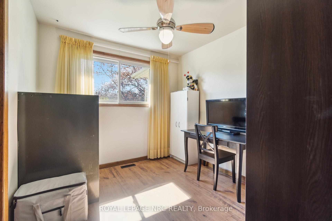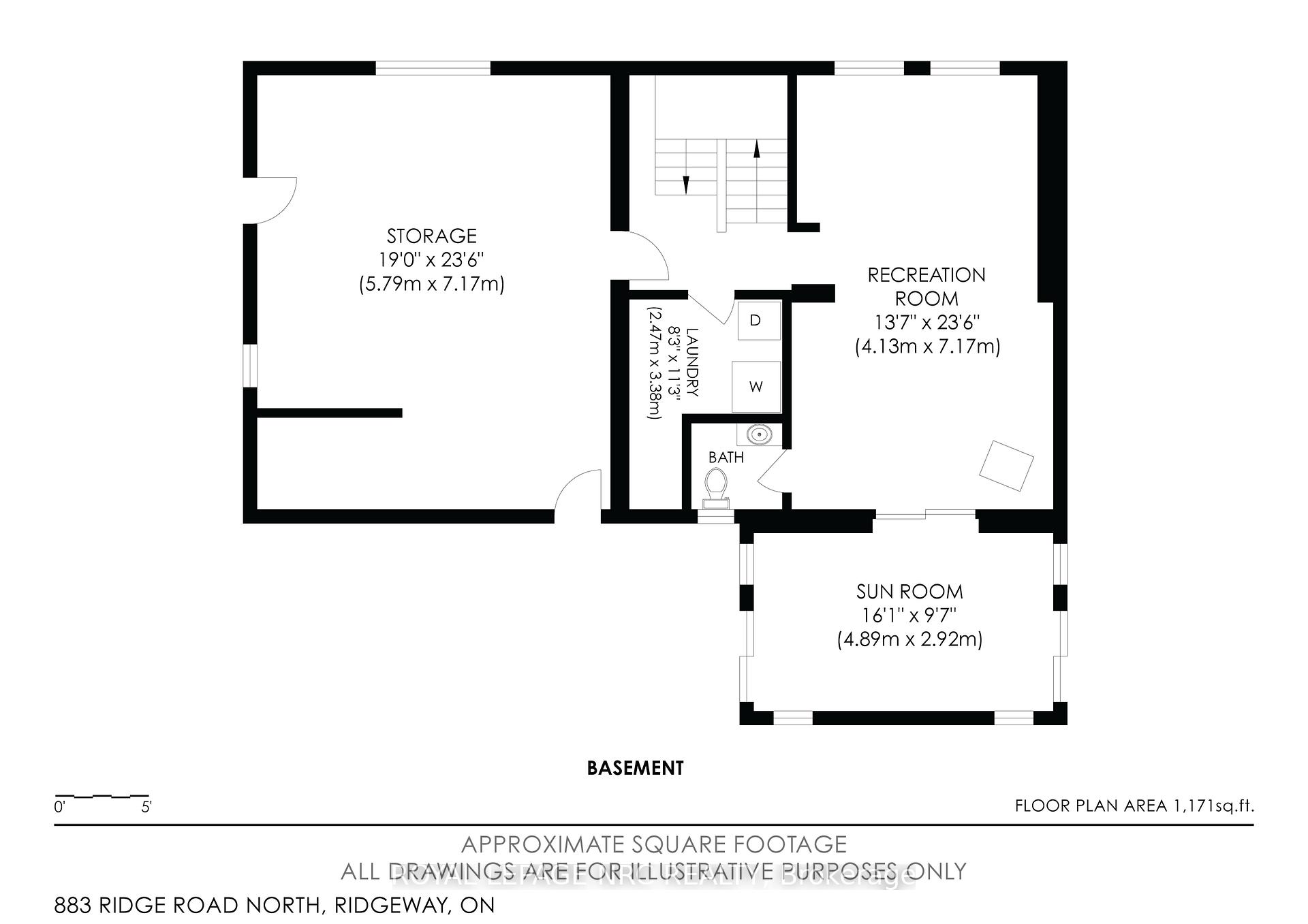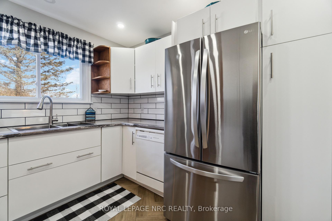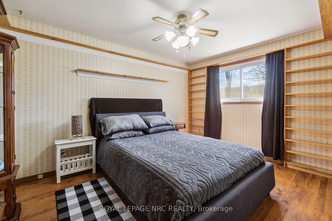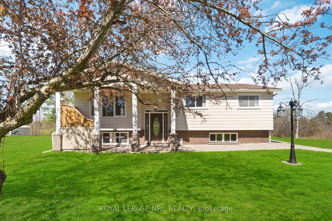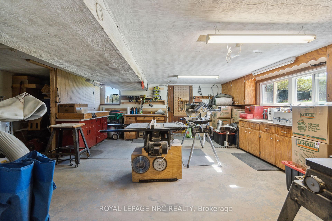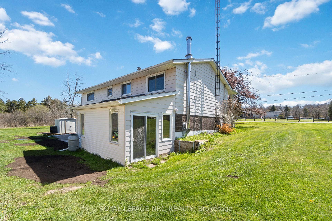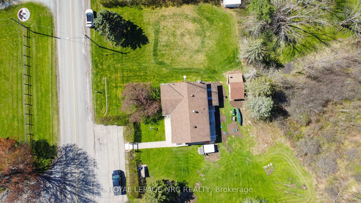$629,900
Available - For Sale
Listing ID: X12012213
883 RIDGE RD N Road , Fort Erie, L0S 1N0, Niagara
| Enjoy the privacy of a rural setting minutes away from all amenities including Crystal Beach and the Lake Erie Shoreline. Main floor features include an updated Kitchen, combined living room/dining room, a full bath and three bedrooms. Lower Level is complete with family room, wood burning stove, laundry, two-piece bathroom, an enclosed three season sun room and work shop with two separate entrances. Outdoor features include an oversized driveway with parking for 6-8, a 30 Amp RV plug, several storage sheds, plenty of mature trees and no rear neighbours.Upgrades:50-year Fibreglass Shingles installed 2013 New Septic System and Weeping Field installed in 2019 New Kitchen and Fridge installed in 2021New Windows in lower level installed in 2021New Furnace and Central Air installed in 2022 New washer and dryer installed in 2023 |
| Price | $629,900 |
| Taxes: | $3095.00 |
| Occupancy: | Owner |
| Address: | 883 RIDGE RD N Road , Fort Erie, L0S 1N0, Niagara |
| Acreage: | .50-1.99 |
| Directions/Cross Streets: | TURN ONTO RIDGE ROAD N OFF GARRISON ROAD |
| Rooms: | 7 |
| Rooms +: | 5 |
| Bedrooms: | 3 |
| Bedrooms +: | 0 |
| Family Room: | T |
| Basement: | Separate Ent, Partially Fi |
| Level/Floor | Room | Length(ft) | Width(ft) | Descriptions | |
| Room 1 | Main | Kitchen | 9.91 | 11.58 | |
| Room 2 | Main | Dining Ro | 9.41 | 11.58 | |
| Room 3 | Main | Living Ro | 13.15 | 13.15 | |
| Room 4 | Main | Primary B | 15.09 | 11.58 | |
| Room 5 | Main | Bedroom | 9.91 | 13.15 | |
| Room 6 | Main | Bedroom | 8.82 | 9.68 | |
| Room 7 | Main | Bathroom | |||
| Room 8 | Lower | Bathroom | |||
| Room 9 | Lower | Family Ro | 13.58 | 23.48 | |
| Room 10 | Lower | Laundry | 11.25 | 8.23 | |
| Room 11 | Lower | Workshop | 23.48 | 18.99 | |
| Room 12 | Lower | Sunroom | 16.07 | 9.58 |
| Washroom Type | No. of Pieces | Level |
| Washroom Type 1 | 4 | Main |
| Washroom Type 2 | 2 | Lower |
| Washroom Type 3 | 0 | |
| Washroom Type 4 | 0 | |
| Washroom Type 5 | 0 | |
| Washroom Type 6 | 4 | Main |
| Washroom Type 7 | 2 | Lower |
| Washroom Type 8 | 0 | |
| Washroom Type 9 | 0 | |
| Washroom Type 10 | 0 | |
| Washroom Type 11 | 4 | Main |
| Washroom Type 12 | 2 | Lower |
| Washroom Type 13 | 0 | |
| Washroom Type 14 | 0 | |
| Washroom Type 15 | 0 | |
| Washroom Type 16 | 4 | Main |
| Washroom Type 17 | 2 | Lower |
| Washroom Type 18 | 0 | |
| Washroom Type 19 | 0 | |
| Washroom Type 20 | 0 | |
| Washroom Type 21 | 4 | Main |
| Washroom Type 22 | 2 | Lower |
| Washroom Type 23 | 0 | |
| Washroom Type 24 | 0 | |
| Washroom Type 25 | 0 |
| Total Area: | 0.00 |
| Approximatly Age: | 51-99 |
| Property Type: | Detached |
| Style: | Bungalow-Raised |
| Exterior: | Aluminum Siding, Brick |
| Garage Type: | None |
| (Parking/)Drive: | Other |
| Drive Parking Spaces: | 6 |
| Park #1 | |
| Parking Type: | Other |
| Park #2 | |
| Parking Type: | Other |
| Pool: | None |
| Approximatly Age: | 51-99 |
| Approximatly Square Footage: | 1100-1500 |
| CAC Included: | N |
| Water Included: | N |
| Cabel TV Included: | N |
| Common Elements Included: | N |
| Heat Included: | N |
| Parking Included: | N |
| Condo Tax Included: | N |
| Building Insurance Included: | N |
| Fireplace/Stove: | Y |
| Heat Type: | Forced Air |
| Central Air Conditioning: | Central Air |
| Central Vac: | N |
| Laundry Level: | Syste |
| Ensuite Laundry: | F |
| Elevator Lift: | False |
| Sewers: | Septic |
$
%
Years
This calculator is for demonstration purposes only. Always consult a professional
financial advisor before making personal financial decisions.
| Although the information displayed is believed to be accurate, no warranties or representations are made of any kind. |
| ROYAL LEPAGE NRC REALTY |
|
|
.jpg?src=Custom)
Dir:
416-548-7854
Bus:
416-548-7854
Fax:
416-981-7184
| Virtual Tour | Book Showing | Email a Friend |
Jump To:
At a Glance:
| Type: | Freehold - Detached |
| Area: | Niagara |
| Municipality: | Fort Erie |
| Neighbourhood: | 335 - Ridgeway |
| Style: | Bungalow-Raised |
| Approximate Age: | 51-99 |
| Tax: | $3,095 |
| Beds: | 3 |
| Baths: | 2 |
| Fireplace: | Y |
| Pool: | None |
Locatin Map:
Payment Calculator:
- Color Examples
- Red
- Magenta
- Gold
- Green
- Black and Gold
- Dark Navy Blue And Gold
- Cyan
- Black
- Purple
- Brown Cream
- Blue and Black
- Orange and Black
- Default
- Device Examples
