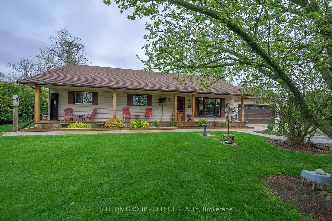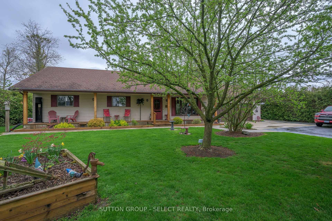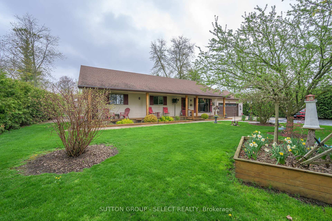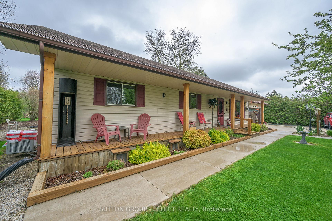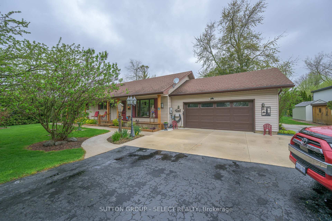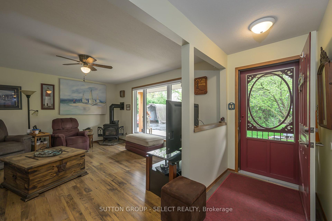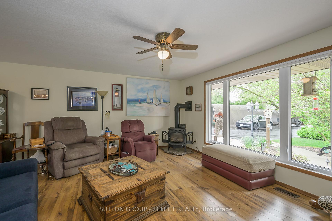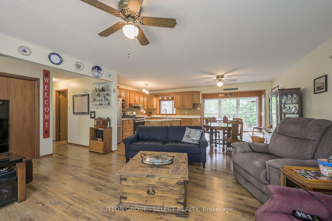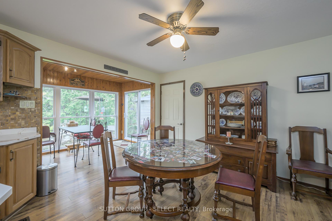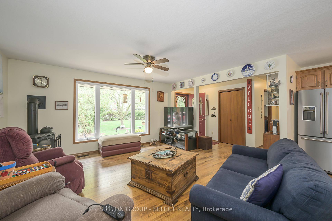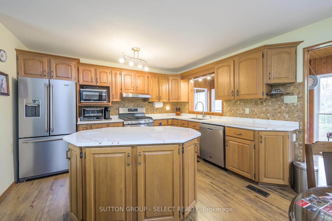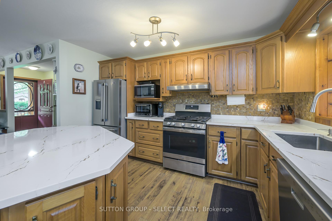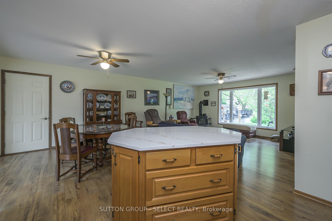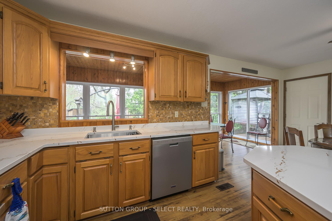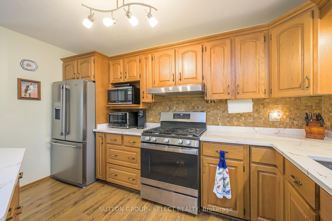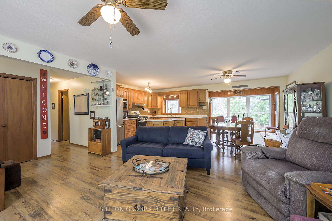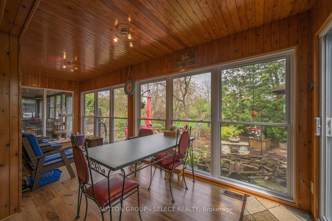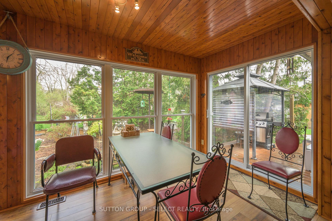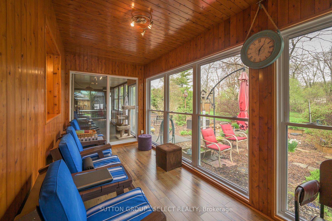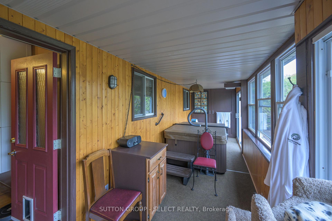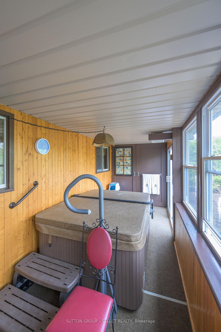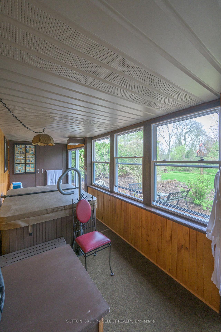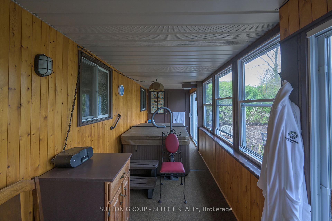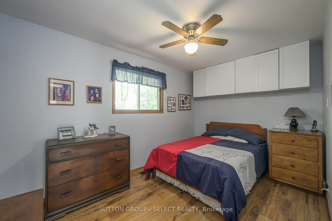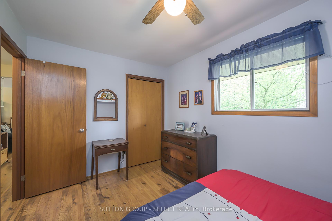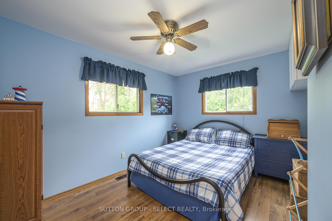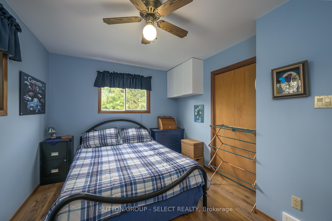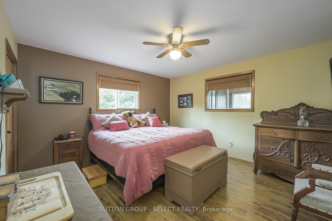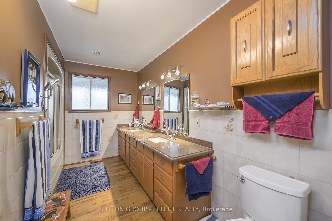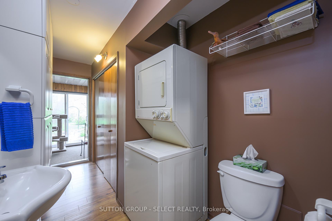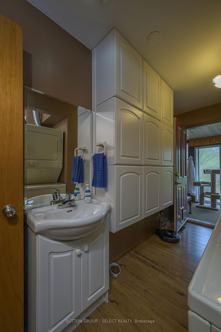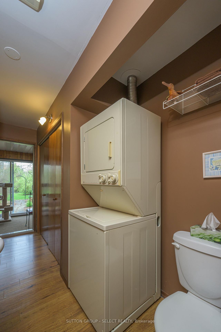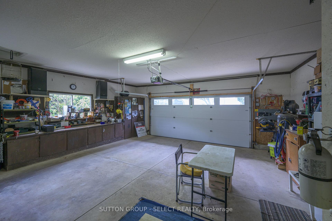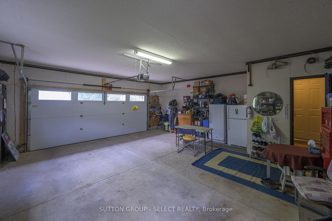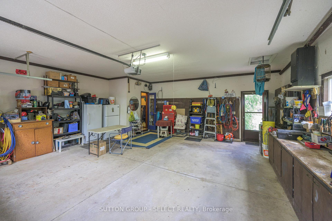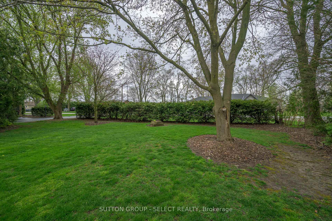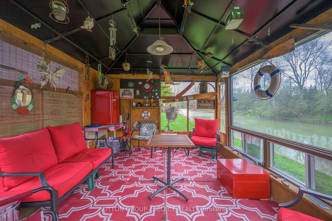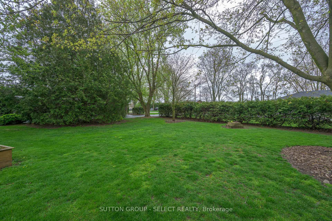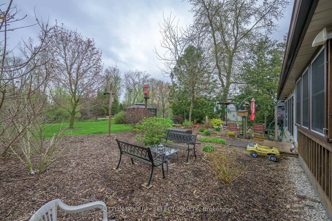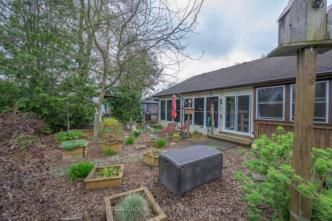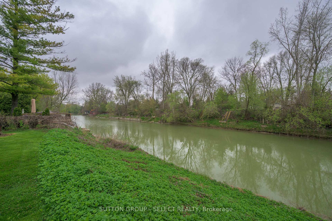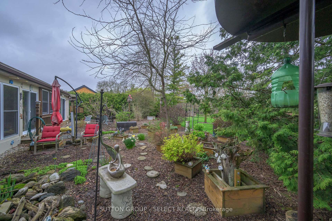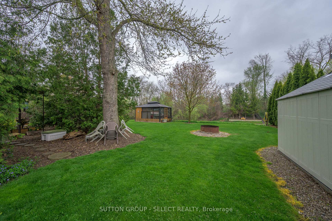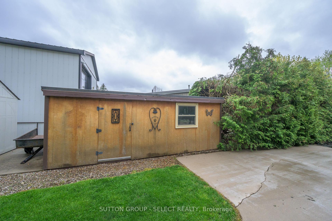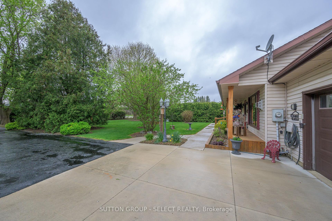$675,000
Available - For Sale
Listing ID: X12136178
8444 Lazy Lane , Lambton Shores, N0M 2N0, Lambton
| Experience True Waterfront Living - Now $675,000Welcome to your private riverside oasis! This charming 3-bedroom, 1.5-bath bungalow offers 1,300 sq ft of bright, open-concept living, featuring beautiful engineered hardwood floors and an updated kitchen with granite countertops and a farmhouse sink. Relax year-round in the spacious 4-season sunroom or unwind in the dedicated hot tub room designed for ultimate comfort.Enjoy spectacular outdoor living with a 12' x 14' screened gazebo overlooking the Ausable River-perfect for morning coffee or evening drinks. Your personal dock and nearby boat launch provide easy access for boating adventures, with covered RV and boat parking on a paved pad. Two storage sheds add ample space for gear. Situated in a welcoming family and adult community, with school bus service, this home is just minutes from Grand Bend and a short 20-minute boat ride to Port Franks.Don't miss this rare opportunity to own a peaceful, year-round waterfront retreat combining comfort, privacy, and endless recreation. Make it yours today! |
| Price | $675,000 |
| Taxes: | $4013.00 |
| Assessment Year: | 2025 |
| Occupancy: | Owner |
| Address: | 8444 Lazy Lane , Lambton Shores, N0M 2N0, Lambton |
| Acreage: | Not Appl |
| Directions/Cross Streets: | ARKONA RD |
| Rooms: | 11 |
| Bedrooms: | 3 |
| Bedrooms +: | 0 |
| Family Room: | T |
| Basement: | Crawl Space |
| Level/Floor | Room | Length(ft) | Width(ft) | Descriptions | |
| Room 1 | Main | Kitchen | 16.01 | 25.42 | Access To Garage, Centre Island, Granite Counters |
| Room 2 | Main | Sunroom | 6.99 | 20.99 | |
| Room 3 | Main | Foyer | 4 | 8.99 | |
| Room 4 | Main | Laundry | 2.98 | 2.98 | |
| Room 5 | Main | Bathroom | 12.99 | 3.28 | Combined w/Laundry, 2 Pc Bath |
| Room 6 | Main | Bedroom | 13.48 | 9.84 | |
| Room 7 | Main | Bedroom 2 | 10 | 13.68 | |
| Room 8 | Main | Bedroom 3 | 12.99 | 3.28 | |
| Room 9 | Main | Other | 23.42 | 7.41 | Hot Tub, B/I Closet, Breezeway |
| Room 10 | Main | Workshop | 22.99 | 22.96 | Access To Garage, W/O To Garden |
| Washroom Type | No. of Pieces | Level |
| Washroom Type 1 | 2 | Main |
| Washroom Type 2 | 4 | Main |
| Washroom Type 3 | 0 | |
| Washroom Type 4 | 0 | |
| Washroom Type 5 | 0 | |
| Washroom Type 6 | 2 | Main |
| Washroom Type 7 | 4 | Main |
| Washroom Type 8 | 0 | |
| Washroom Type 9 | 0 | |
| Washroom Type 10 | 0 | |
| Washroom Type 11 | 2 | Main |
| Washroom Type 12 | 4 | Main |
| Washroom Type 13 | 0 | |
| Washroom Type 14 | 0 | |
| Washroom Type 15 | 0 | |
| Washroom Type 16 | 2 | Main |
| Washroom Type 17 | 4 | Main |
| Washroom Type 18 | 0 | |
| Washroom Type 19 | 0 | |
| Washroom Type 20 | 0 | |
| Washroom Type 21 | 2 | Main |
| Washroom Type 22 | 4 | Main |
| Washroom Type 23 | 0 | |
| Washroom Type 24 | 0 | |
| Washroom Type 25 | 0 | |
| Washroom Type 26 | 2 | Main |
| Washroom Type 27 | 4 | Main |
| Washroom Type 28 | 0 | |
| Washroom Type 29 | 0 | |
| Washroom Type 30 | 0 | |
| Washroom Type 31 | 2 | Main |
| Washroom Type 32 | 4 | Main |
| Washroom Type 33 | 0 | |
| Washroom Type 34 | 0 | |
| Washroom Type 35 | 0 | |
| Washroom Type 36 | 2 | Main |
| Washroom Type 37 | 4 | Main |
| Washroom Type 38 | 0 | |
| Washroom Type 39 | 0 | |
| Washroom Type 40 | 0 | |
| Washroom Type 41 | 2 | Main |
| Washroom Type 42 | 4 | Main |
| Washroom Type 43 | 0 | |
| Washroom Type 44 | 0 | |
| Washroom Type 45 | 0 | |
| Washroom Type 46 | 2 | Main |
| Washroom Type 47 | 4 | Main |
| Washroom Type 48 | 0 | |
| Washroom Type 49 | 0 | |
| Washroom Type 50 | 0 | |
| Washroom Type 51 | 2 | Main |
| Washroom Type 52 | 4 | Main |
| Washroom Type 53 | 0 | |
| Washroom Type 54 | 0 | |
| Washroom Type 55 | 0 | |
| Washroom Type 56 | 2 | Main |
| Washroom Type 57 | 4 | Main |
| Washroom Type 58 | 0 | |
| Washroom Type 59 | 0 | |
| Washroom Type 60 | 0 | |
| Washroom Type 61 | 2 | Main |
| Washroom Type 62 | 4 | Main |
| Washroom Type 63 | 0 | |
| Washroom Type 64 | 0 | |
| Washroom Type 65 | 0 | |
| Washroom Type 66 | 2 | Main |
| Washroom Type 67 | 4 | Main |
| Washroom Type 68 | 0 | |
| Washroom Type 69 | 0 | |
| Washroom Type 70 | 0 | |
| Washroom Type 71 | 2 | Main |
| Washroom Type 72 | 4 | Main |
| Washroom Type 73 | 0 | |
| Washroom Type 74 | 0 | |
| Washroom Type 75 | 0 | |
| Washroom Type 76 | 2 | Main |
| Washroom Type 77 | 4 | Main |
| Washroom Type 78 | 0 | |
| Washroom Type 79 | 0 | |
| Washroom Type 80 | 0 | |
| Washroom Type 81 | 2 | Main |
| Washroom Type 82 | 4 | Main |
| Washroom Type 83 | 0 | |
| Washroom Type 84 | 0 | |
| Washroom Type 85 | 0 | |
| Washroom Type 86 | 2 | Main |
| Washroom Type 87 | 4 | Main |
| Washroom Type 88 | 0 | |
| Washroom Type 89 | 0 | |
| Washroom Type 90 | 0 | |
| Washroom Type 91 | 2 | Main |
| Washroom Type 92 | 4 | Main |
| Washroom Type 93 | 0 | |
| Washroom Type 94 | 0 | |
| Washroom Type 95 | 0 | |
| Washroom Type 96 | 2 | Main |
| Washroom Type 97 | 4 | Main |
| Washroom Type 98 | 0 | |
| Washroom Type 99 | 0 | |
| Washroom Type 100 | 0 | |
| Washroom Type 101 | 2 | Main |
| Washroom Type 102 | 4 | Main |
| Washroom Type 103 | 0 | |
| Washroom Type 104 | 0 | |
| Washroom Type 105 | 0 | |
| Washroom Type 106 | 2 | Main |
| Washroom Type 107 | 4 | Main |
| Washroom Type 108 | 0 | |
| Washroom Type 109 | 0 | |
| Washroom Type 110 | 0 |
| Total Area: | 0.00 |
| Approximatly Age: | 31-50 |
| Property Type: | Detached |
| Style: | Bungalow |
| Exterior: | Aluminum Siding |
| Garage Type: | Attached |
| Drive Parking Spaces: | 8 |
| Pool: | None |
| Other Structures: | Gazebo, Out Bu |
| Approximatly Age: | 31-50 |
| Approximatly Square Footage: | 1100-1500 |
| Property Features: | Ravine, River/Stream |
| CAC Included: | N |
| Water Included: | N |
| Cabel TV Included: | N |
| Common Elements Included: | N |
| Heat Included: | N |
| Parking Included: | N |
| Condo Tax Included: | N |
| Building Insurance Included: | N |
| Fireplace/Stove: | Y |
| Heat Type: | Forced Air |
| Central Air Conditioning: | Central Air |
| Central Vac: | N |
| Laundry Level: | Syste |
| Ensuite Laundry: | F |
| Elevator Lift: | False |
| Sewers: | Septic |
| Utilities-Hydro: | A |
$
%
Years
This calculator is for demonstration purposes only. Always consult a professional
financial advisor before making personal financial decisions.
| Although the information displayed is believed to be accurate, no warranties or representations are made of any kind. |
| SUTTON GROUP - SELECT REALTY |
|
|
.jpg?src=Custom)
Dir:
416-548-7854
Bus:
416-548-7854
Fax:
416-981-7184
| Virtual Tour | Book Showing | Email a Friend |
Jump To:
At a Glance:
| Type: | Freehold - Detached |
| Area: | Lambton |
| Municipality: | Lambton Shores |
| Neighbourhood: | Thedford |
| Style: | Bungalow |
| Approximate Age: | 31-50 |
| Tax: | $4,013 |
| Beds: | 3 |
| Baths: | 2 |
| Fireplace: | Y |
| Pool: | None |
Locatin Map:
Payment Calculator:
- Color Examples
- Red
- Magenta
- Gold
- Green
- Black and Gold
- Dark Navy Blue And Gold
- Cyan
- Black
- Purple
- Brown Cream
- Blue and Black
- Orange and Black
- Default
- Device Examples
