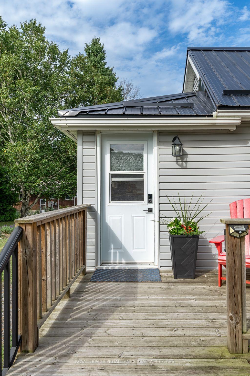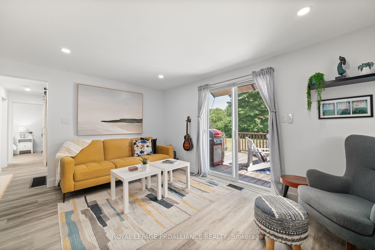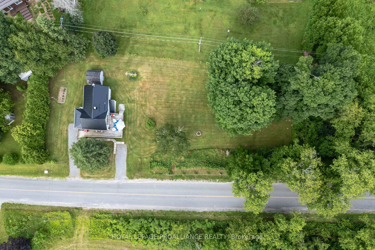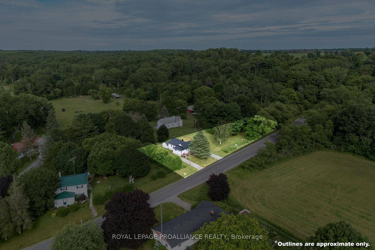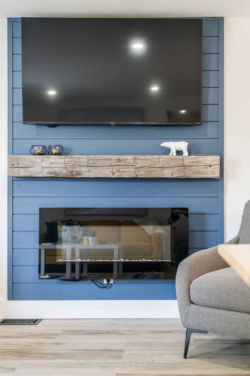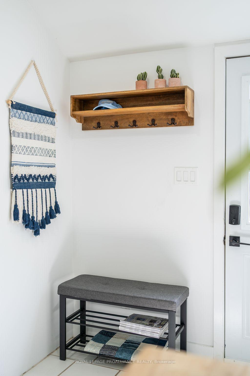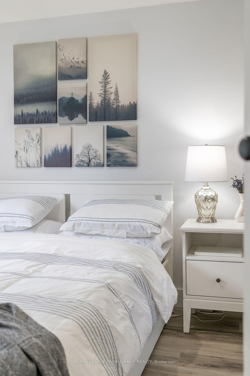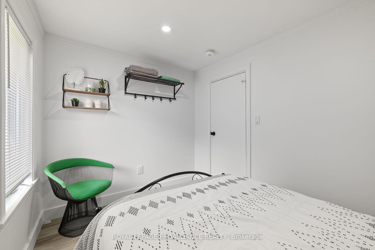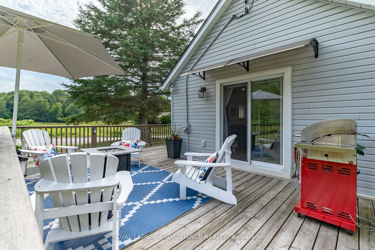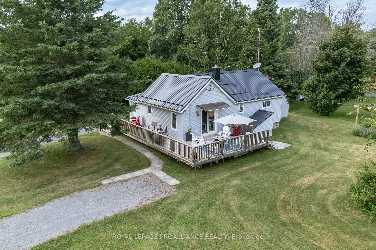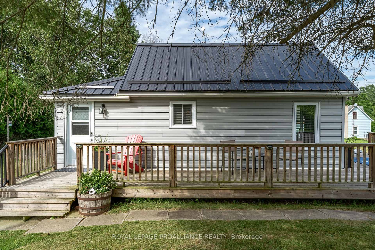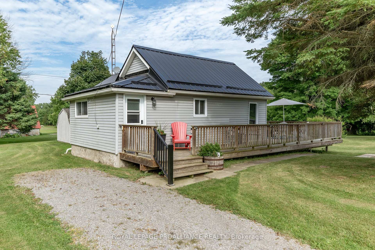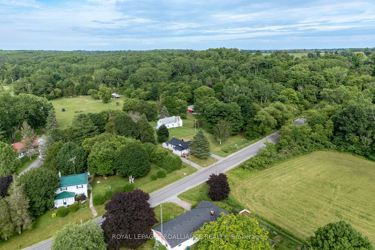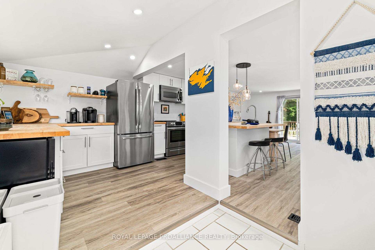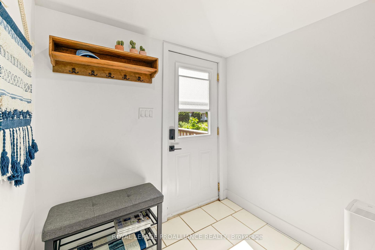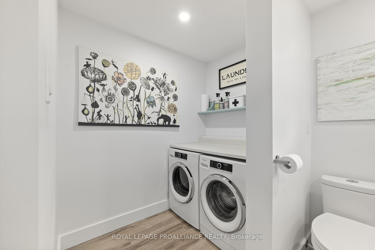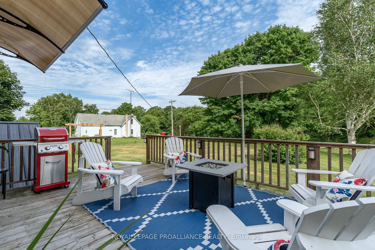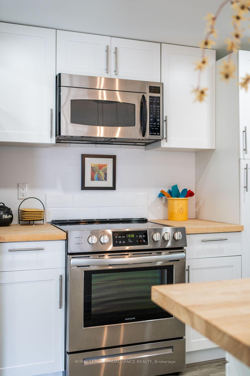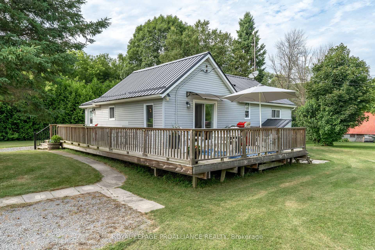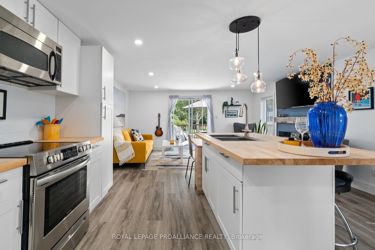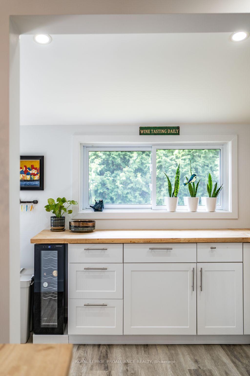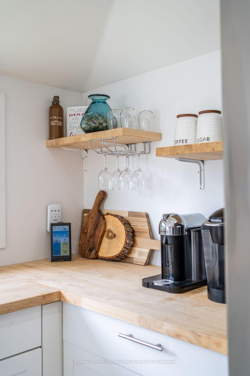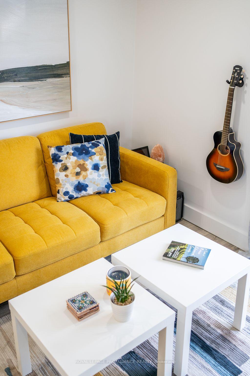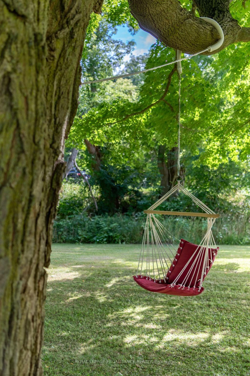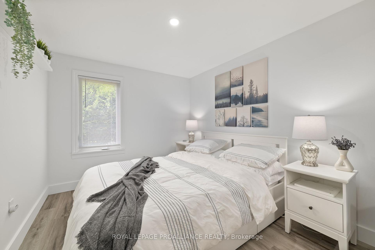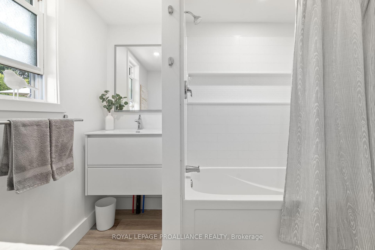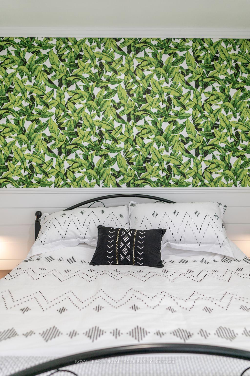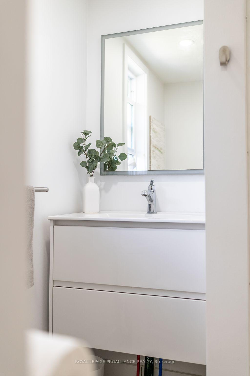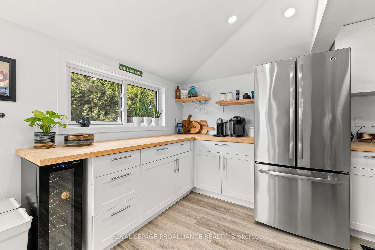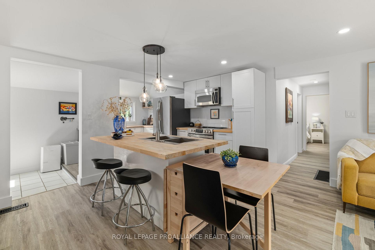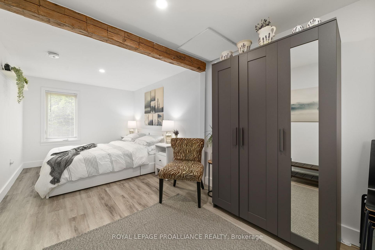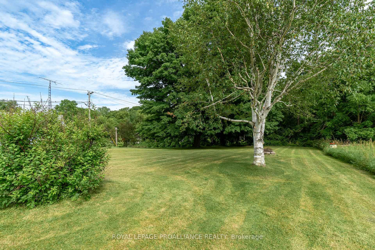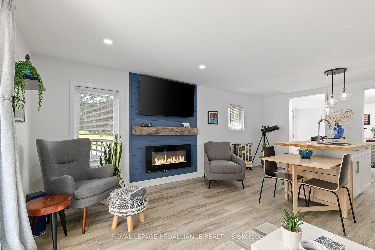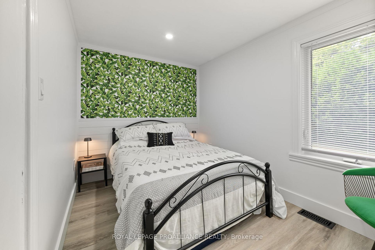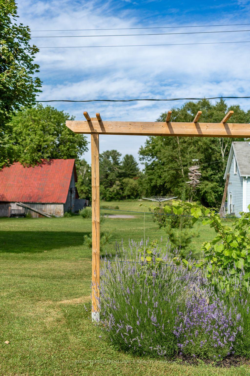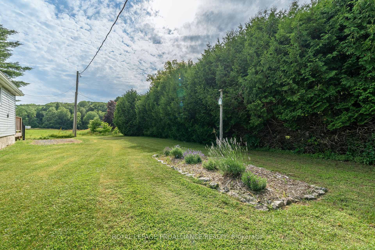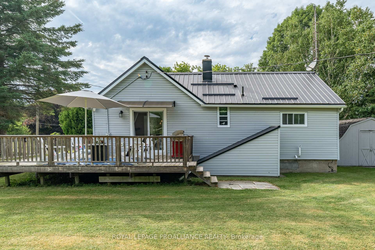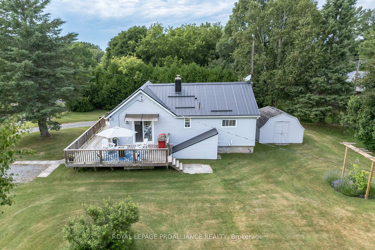$475,000
Available - For Sale
Listing ID: X12138550
3191 County Rd 10 N/A , Prince Edward County, K0K 2P0, Prince Edward Co
| Nestled on a spacious half-acre lot, this thoughtfully reimagined 2 bedroom bungalow captures the essence of County living. Step inside to find a home bathed in natural light. The modern kitchen beckons with ample counter space and a generous island. A freshly updated 4-piece bath and convenient laundry area ensure comfort and efficiency. The large primary bedroom is the perfect spot to unwind. While the second bedroom offers a stylish retreat for your guests. Enjoy the sunset views from the wrap-around porch, ideal for quiet moments or hosting guests. No detail has been overlooked with re-insulated walls for energy efficiency and a newer high-efficiency furnace for year-round comfort. Located just a short walk from Milford's post office, library, and PECish and a quick bike ride from local wineries, this home epitomizes convenience. A short drive to the Sandbanks or Pictons vibrant Main Street for shopping excursions. With newer windows, doors, siding, and a durable metal roof, this low-maintenance home is perfect for a young couple starting their journey, retirees seeking peace and comfort, or for a peaceful weekend retreat. Schedule your visit and experience the serenity of County life firsthand. |
| Price | $475,000 |
| Taxes: | $1489.00 |
| Occupancy: | Partial |
| Address: | 3191 County Rd 10 N/A , Prince Edward County, K0K 2P0, Prince Edward Co |
| Acreage: | < .50 |
| Directions/Cross Streets: | County Road 10 - Chapmans Crescent |
| Rooms: | 7 |
| Rooms +: | 2 |
| Bedrooms: | 2 |
| Bedrooms +: | 0 |
| Family Room: | F |
| Basement: | Crawl Space, Full |
| Level/Floor | Room | Length(ft) | Width(ft) | Descriptions | |
| Room 1 | Main | Foyer | 5.44 | 6.86 | |
| Room 2 | Main | Kitchen | 9.68 | 15.35 | Centre Island, Pot Lights, Stainless Steel Appl |
| Room 3 | Main | Living Ro | 15.15 | 11.28 | Electric Fireplace, Sliding Doors, W/O To Deck |
| Room 4 | Main | Primary B | 8.79 | 19.52 | Pot Lights, Laminate, Beamed Ceilings |
| Room 5 | Main | Bedroom 2 | 10.76 | 7.71 | Pot Lights, Laminate |
| Room 6 | Main | Bathroom | 10.76 | 8 | 4 Pc Bath, Combined w/Laundry |
| Room 7 | Lower | Other | 14.92 | 11.81 | |
| Room 8 | Lower | Other | 8.99 | 7.22 |
| Washroom Type | No. of Pieces | Level |
| Washroom Type 1 | 4 | Main |
| Washroom Type 2 | 0 | |
| Washroom Type 3 | 0 | |
| Washroom Type 4 | 0 | |
| Washroom Type 5 | 0 | |
| Washroom Type 6 | 4 | Main |
| Washroom Type 7 | 0 | |
| Washroom Type 8 | 0 | |
| Washroom Type 9 | 0 | |
| Washroom Type 10 | 0 | |
| Washroom Type 11 | 4 | Main |
| Washroom Type 12 | 0 | |
| Washroom Type 13 | 0 | |
| Washroom Type 14 | 0 | |
| Washroom Type 15 | 0 | |
| Washroom Type 16 | 4 | Main |
| Washroom Type 17 | 0 | |
| Washroom Type 18 | 0 | |
| Washroom Type 19 | 0 | |
| Washroom Type 20 | 0 | |
| Washroom Type 21 | 4 | Main |
| Washroom Type 22 | 0 | |
| Washroom Type 23 | 0 | |
| Washroom Type 24 | 0 | |
| Washroom Type 25 | 0 | |
| Washroom Type 26 | 4 | Main |
| Washroom Type 27 | 0 | |
| Washroom Type 28 | 0 | |
| Washroom Type 29 | 0 | |
| Washroom Type 30 | 0 | |
| Washroom Type 31 | 4 | Main |
| Washroom Type 32 | 0 | |
| Washroom Type 33 | 0 | |
| Washroom Type 34 | 0 | |
| Washroom Type 35 | 0 | |
| Washroom Type 36 | 4 | Main |
| Washroom Type 37 | 0 | |
| Washroom Type 38 | 0 | |
| Washroom Type 39 | 0 | |
| Washroom Type 40 | 0 | |
| Washroom Type 41 | 4 | Main |
| Washroom Type 42 | 0 | |
| Washroom Type 43 | 0 | |
| Washroom Type 44 | 0 | |
| Washroom Type 45 | 0 | |
| Washroom Type 46 | 4 | Main |
| Washroom Type 47 | 0 | |
| Washroom Type 48 | 0 | |
| Washroom Type 49 | 0 | |
| Washroom Type 50 | 0 | |
| Washroom Type 51 | 4 | Main |
| Washroom Type 52 | 0 | |
| Washroom Type 53 | 0 | |
| Washroom Type 54 | 0 | |
| Washroom Type 55 | 0 | |
| Washroom Type 56 | 4 | Main |
| Washroom Type 57 | 0 | |
| Washroom Type 58 | 0 | |
| Washroom Type 59 | 0 | |
| Washroom Type 60 | 0 | |
| Washroom Type 61 | 4 | Main |
| Washroom Type 62 | 0 | |
| Washroom Type 63 | 0 | |
| Washroom Type 64 | 0 | |
| Washroom Type 65 | 0 | |
| Washroom Type 66 | 4 | Main |
| Washroom Type 67 | 0 | |
| Washroom Type 68 | 0 | |
| Washroom Type 69 | 0 | |
| Washroom Type 70 | 0 | |
| Washroom Type 71 | 4 | Main |
| Washroom Type 72 | 0 | |
| Washroom Type 73 | 0 | |
| Washroom Type 74 | 0 | |
| Washroom Type 75 | 0 |
| Total Area: | 0.00 |
| Approximatly Age: | 51-99 |
| Property Type: | Detached |
| Style: | Bungalow |
| Exterior: | Vinyl Siding |
| Garage Type: | None |
| (Parking/)Drive: | Private Do |
| Drive Parking Spaces: | 4 |
| Park #1 | |
| Parking Type: | Private Do |
| Park #2 | |
| Parking Type: | Private Do |
| Pool: | None |
| Other Structures: | Garden Shed |
| Approximatly Age: | 51-99 |
| Approximatly Square Footage: | 700-1100 |
| Property Features: | Beach, Golf |
| CAC Included: | N |
| Water Included: | N |
| Cabel TV Included: | N |
| Common Elements Included: | N |
| Heat Included: | N |
| Parking Included: | N |
| Condo Tax Included: | N |
| Building Insurance Included: | N |
| Fireplace/Stove: | Y |
| Heat Type: | Forced Air |
| Central Air Conditioning: | Other |
| Central Vac: | N |
| Laundry Level: | Syste |
| Ensuite Laundry: | F |
| Sewers: | Septic |
| Water: | Dug Well, |
| Water Supply Types: | Dug Well, Ci |
| Utilities-Hydro: | Y |
$
%
Years
This calculator is for demonstration purposes only. Always consult a professional
financial advisor before making personal financial decisions.
| Although the information displayed is believed to be accurate, no warranties or representations are made of any kind. |
| ROYAL LEPAGE PROALLIANCE REALTY |
|
|
.jpg?src=Custom)
Dir:
416-548-7854
Bus:
416-548-7854
Fax:
416-981-7184
| Virtual Tour | Book Showing | Email a Friend |
Jump To:
At a Glance:
| Type: | Freehold - Detached |
| Area: | Prince Edward County |
| Municipality: | Prince Edward County |
| Neighbourhood: | South Marysburg Ward |
| Style: | Bungalow |
| Approximate Age: | 51-99 |
| Tax: | $1,489 |
| Beds: | 2 |
| Baths: | 1 |
| Fireplace: | Y |
| Pool: | None |
Locatin Map:
Payment Calculator:
- Color Examples
- Red
- Magenta
- Gold
- Green
- Black and Gold
- Dark Navy Blue And Gold
- Cyan
- Black
- Purple
- Brown Cream
- Blue and Black
- Orange and Black
- Default
- Device Examples
