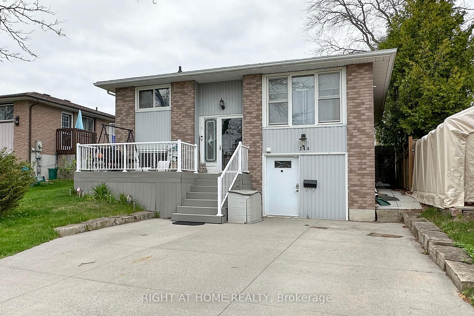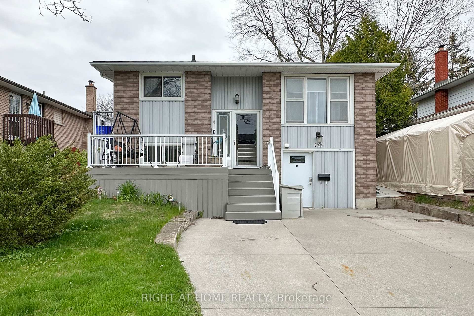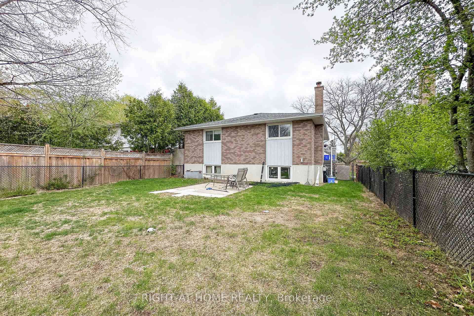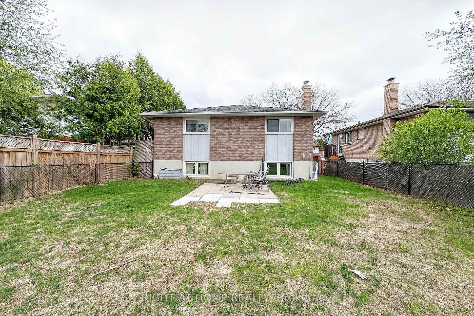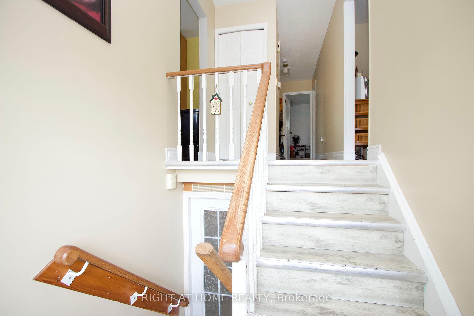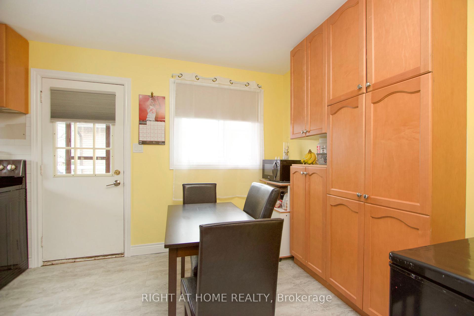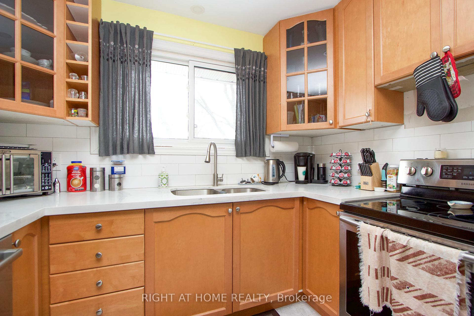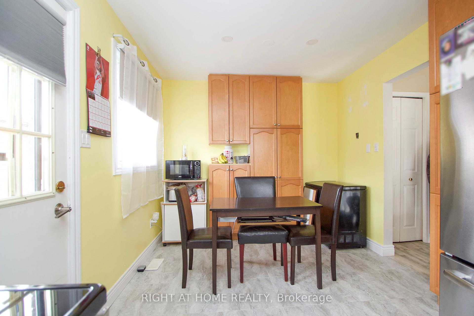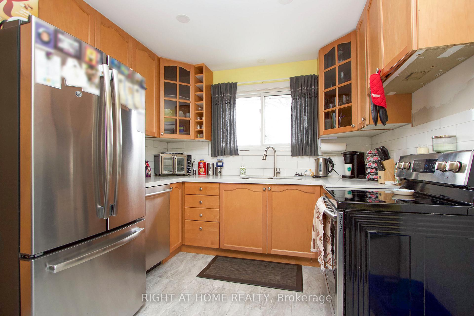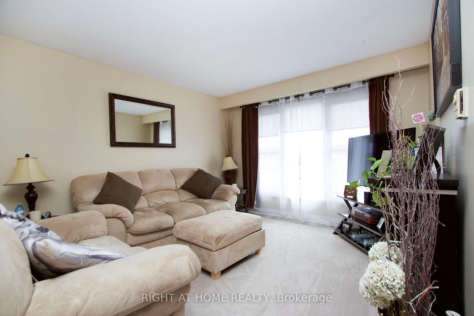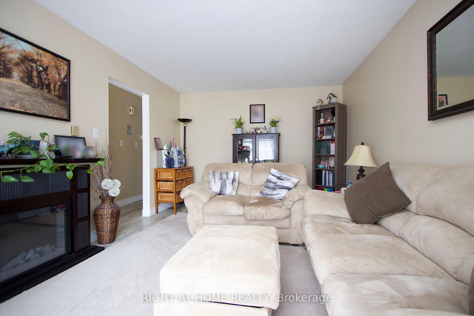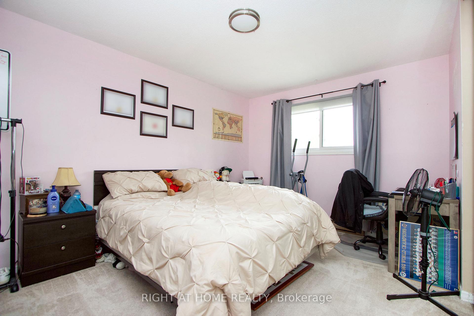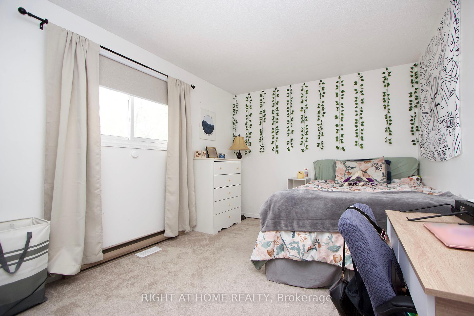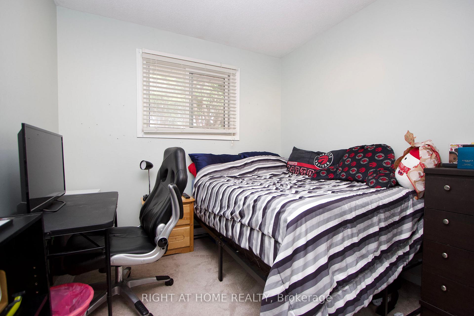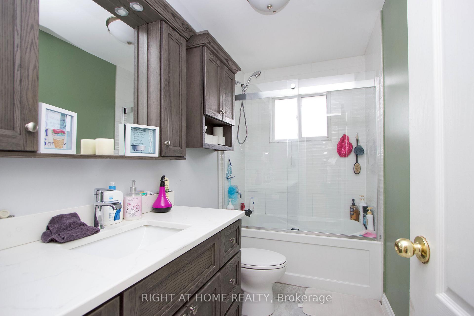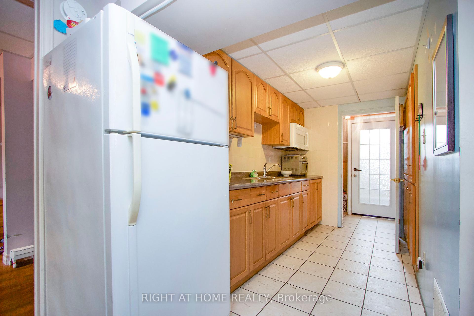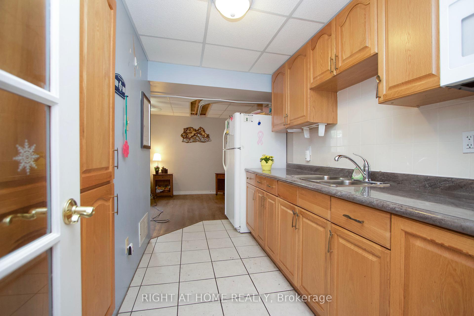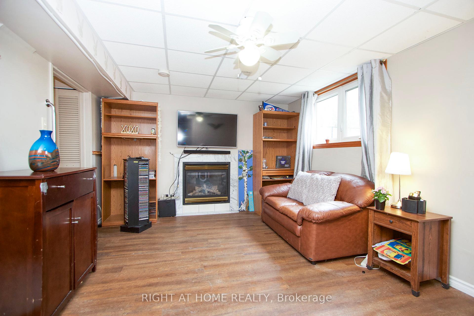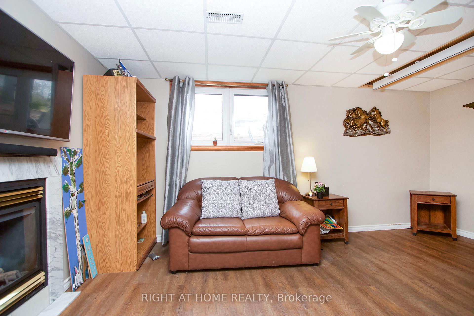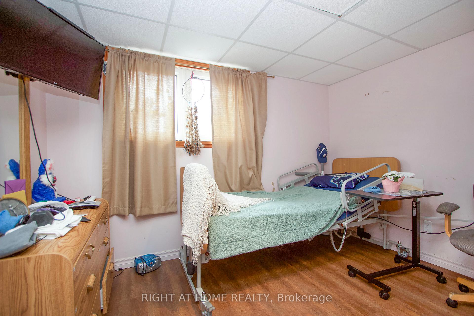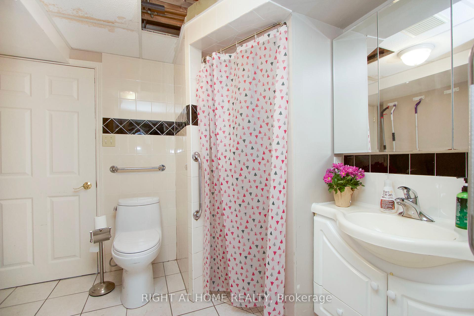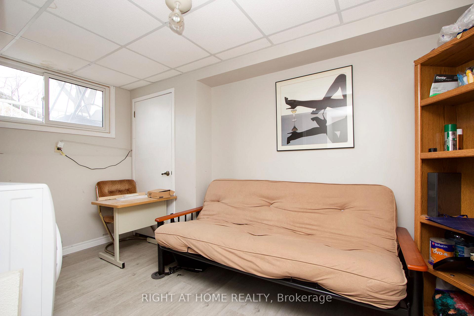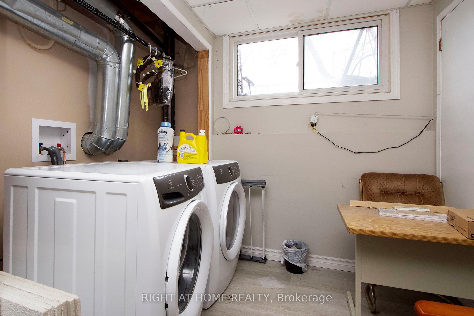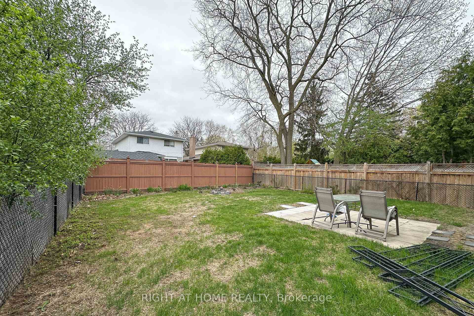$849,900
Available - For Sale
Listing ID: E12140574
344 Kensington Cres , Oshawa, L1G 7S5, Durham
| ****This Is A Special Property With A Lower Unit Which Is Already Set Up For A Person With Physical Mobility Issues, In A Wheelchair. It Has A Separate Entrance Thru The Garage To A Separate One Bedroom Unit, Wheelchair Accessible. The Washroom Has A Shower Stall You Can Roll Into, There Is A Hoyer Lift In The Large Bedroom That Lifts And Takes You To The Livingroom That Has A Gas Fireplace Which Makes It Very Cozy. It Has A Galley Kitchen With Loads OF Cupboards And The Laundry Room Is Just Outside The Unit For Convenience. The Furnace (For Extra Safety)Has A Device, If The Device Above The Furnace Senses Smoke It Shuts Of The Furnace And Air Flow Allowing An Extra 45 Mins To Escape. Entry To Lower Unit Has No Stairs Or Ramp, It Is Flat. Both The City And Fire Department Checked Out This Unit When Reno'd. Main Floor Offers A Bright Kitchen With A Wak-Out To A Deck And Backyard. This Main Floor Also Offers An Illuminating Livingroom And 3 Good-Sized Bedrooms. The Deck off The Kitchen Takes You To The Backyard Patio. The Home Has A Double Concrete Driveway & Is Located In A Great Central Neighborhood, 5 Mins To 407, 10 Mins To 401,Shopping And Transit Very Close. There Is A Wooded Area With A Walkway Close By Adding To This Home's Unique Area. There Are Leafguards On This Home.. Come See This Very Special Unique Home!!!!!!!!!!!!!!!! |
| Price | $849,900 |
| Taxes: | $4638.84 |
| Assessment Year: | 2024 |
| Occupancy: | Tenant |
| Address: | 344 Kensington Cres , Oshawa, L1G 7S5, Durham |
| Directions/Cross Streets: | Beatrice/Trowbridge |
| Rooms: | 5 |
| Rooms +: | 4 |
| Bedrooms: | 3 |
| Bedrooms +: | 2 |
| Family Room: | F |
| Basement: | Apartment, Finished |
| Level/Floor | Room | Length(ft) | Width(ft) | Descriptions | |
| Room 1 | Main | Kitchen | 18.99 | 10.99 | W/O To Deck, Ceramic Floor |
| Room 2 | Main | Living Ro | 19.98 | 13.38 | Laminate, Large Window |
| Room 3 | Main | Primary B | 16.99 | 12 | Large Window, Closet, 2 Way Fireplace |
| Room 4 | Main | Bedroom 2 | 13.48 | 10.04 | Large Window, Closet |
| Room 5 | Main | Bedroom 3 | 10.99 | 10.99 | Window, Closet |
| Room 6 | Lower | Kitchen | 12.4 | 6 | Ceramic Floor, Double Sink |
| Room 7 | Lower | Living Ro | 15.71 | 11.18 | Laminate, Gas Fireplace, Large Window |
| Room 8 | Lower | Bedroom | 12.89 | 13.91 | Laminate, Large Window, Closet |
| Room 9 | Lower | Bedroom 2 | 12.89 | 13.91 | Laminate, Large Window |
| Washroom Type | No. of Pieces | Level |
| Washroom Type 1 | 4 | Main |
| Washroom Type 2 | 3 | Lower |
| Washroom Type 3 | 0 | |
| Washroom Type 4 | 0 | |
| Washroom Type 5 | 0 |
| Total Area: | 0.00 |
| Approximatly Age: | 31-50 |
| Property Type: | Detached |
| Style: | Bungalow-Raised |
| Exterior: | Aluminum Siding, Brick |
| Garage Type: | Built-In |
| (Parking/)Drive: | Private Do |
| Drive Parking Spaces: | 4 |
| Park #1 | |
| Parking Type: | Private Do |
| Park #2 | |
| Parking Type: | Private Do |
| Pool: | None |
| Approximatly Age: | 31-50 |
| Approximatly Square Footage: | 700-1100 |
| Property Features: | Arts Centre, Library |
| CAC Included: | N |
| Water Included: | N |
| Cabel TV Included: | N |
| Common Elements Included: | N |
| Heat Included: | N |
| Parking Included: | N |
| Condo Tax Included: | N |
| Building Insurance Included: | N |
| Fireplace/Stove: | Y |
| Heat Type: | Forced Air |
| Central Air Conditioning: | Central Air |
| Central Vac: | N |
| Laundry Level: | Syste |
| Ensuite Laundry: | F |
| Elevator Lift: | False |
| Sewers: | Sewer |
| Utilities-Cable: | Y |
| Utilities-Hydro: | Y |
| Utilities-Sewers: | Y |
| Utilities-Gas: | Y |
| Utilities-Municipal Water: | Y |
| Utilities-Telephone: | Y |
$
%
Years
This calculator is for demonstration purposes only. Always consult a professional
financial advisor before making personal financial decisions.
| Although the information displayed is believed to be accurate, no warranties or representations are made of any kind. |
| RIGHT AT HOME REALTY |
|
|
.jpg?src=Custom)
WENDY COLLINS
Salesperson
Dir:
100 irreg
| Virtual Tour | Book Showing | Email a Friend |
Jump To:
At a Glance:
| Type: | Freehold - Detached |
| Area: | Durham |
| Municipality: | Oshawa |
| Neighbourhood: | Centennial |
| Style: | Bungalow-Raised |
| Approximate Age: | 31-50 |
| Tax: | $4,638.84 |
| Beds: | 3+2 |
| Baths: | 2 |
| Fireplace: | Y |
| Pool: | None |
Locatin Map:
Payment Calculator:
- Color Examples
- Red
- Magenta
- Gold
- Green
- Black and Gold
- Dark Navy Blue And Gold
- Cyan
- Black
- Purple
- Brown Cream
- Blue and Black
- Orange and Black
- Default
- Device Examples
