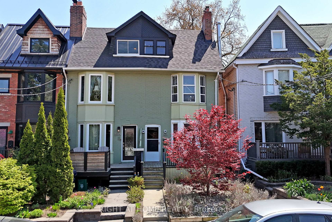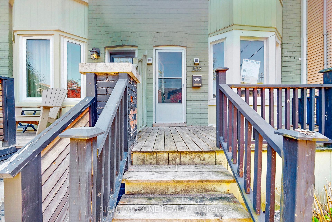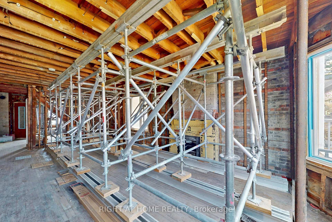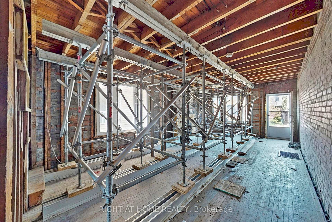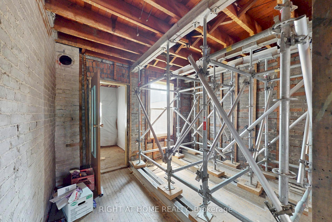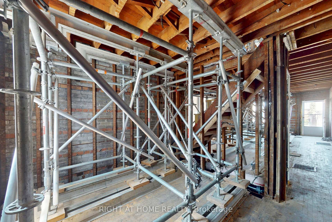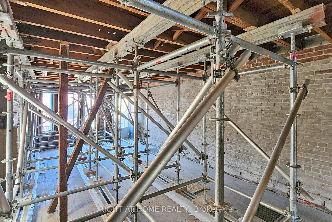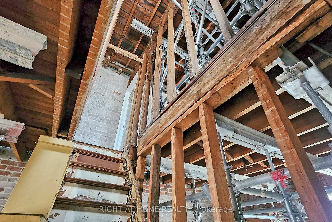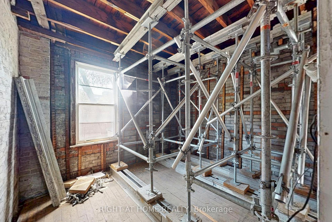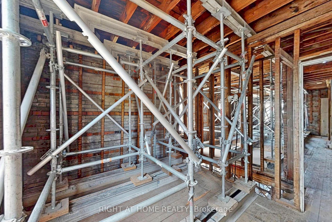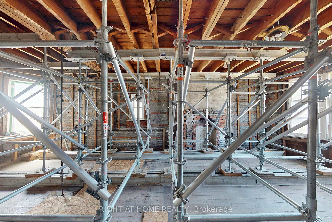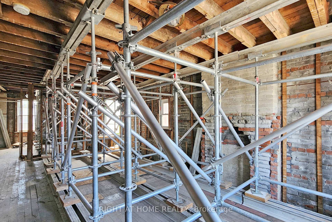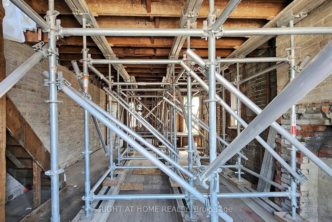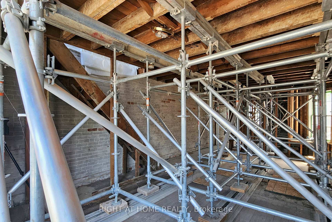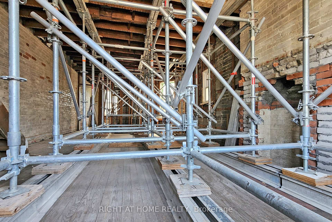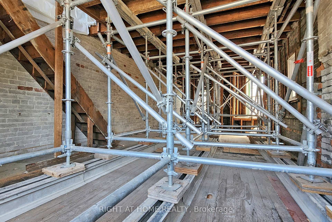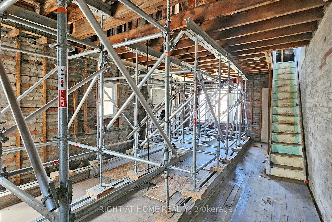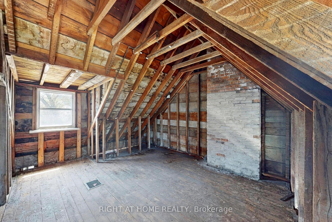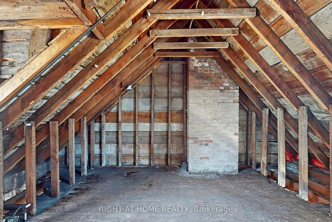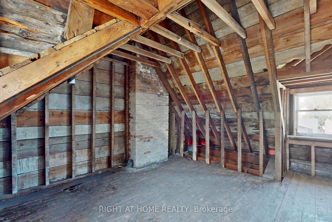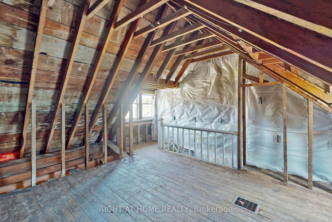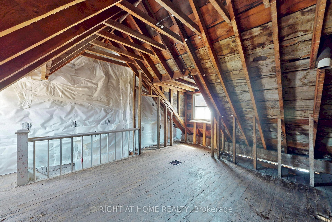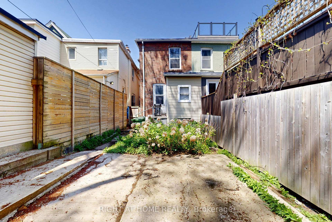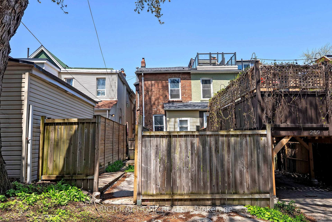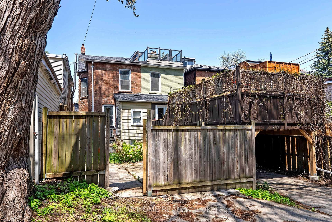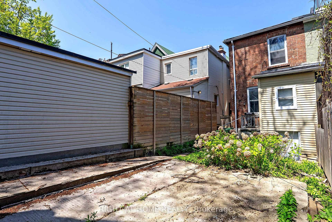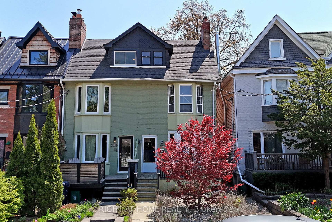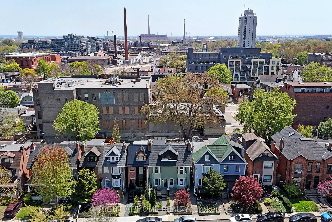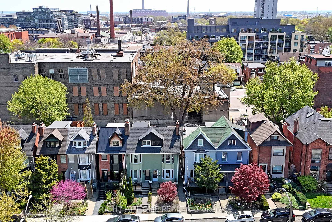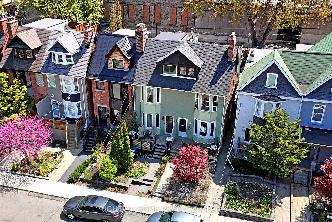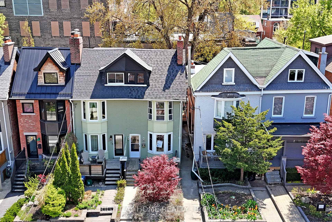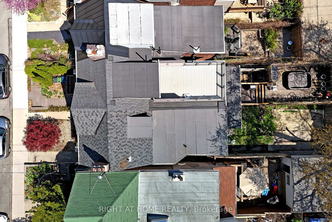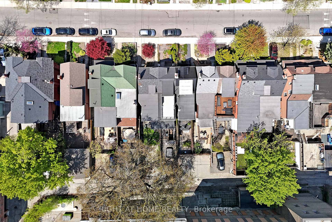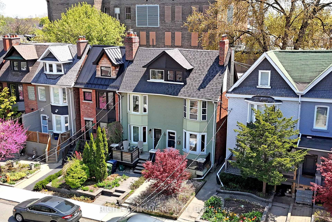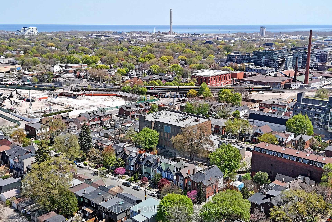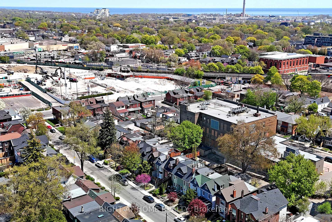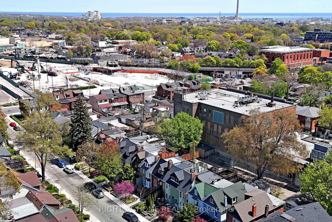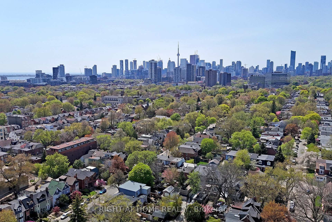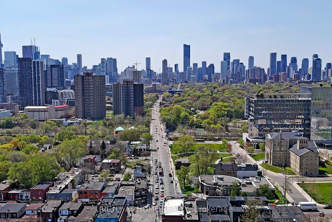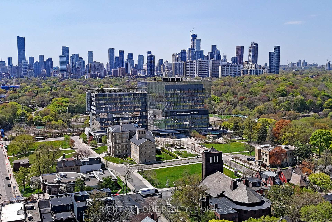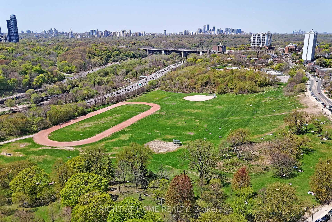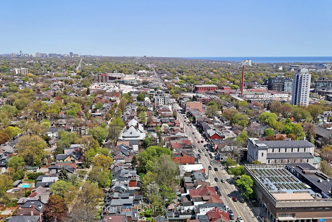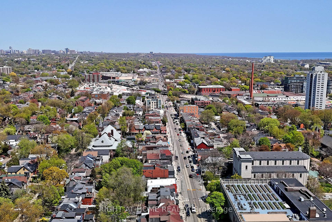$799,000
Available - For Sale
Listing ID: E12140595
207 Victor Aven , Toronto, M4K 1B3, Toronto
| Attentions builders and renovators, this 2.5 Storey freehold rowhouse needs your help! All the hard work is done. Its fully gutted and ready for you. Brand New Survey dated Mar 31, 2025. Mechanical, Structural and Architectural Permit Drawings Available. Zoning Application Law Certificate issued Mar 17, 2025. Party Wall Agreement Available. This is a very Unique Opportunity For Investors Looking To Put Their Mark On A Home With Tremendous Potential. While The House Requires Significant Updates And Repairs, Its Prime Location And Spacious Layout Offer Endless Possibilities. Approximately 1742 square feet. Parking off laneway at rear possible. Perfect for families that want access to top-rated schools: Withrow Ave Jr PS and Riverdale Collegiate. Convenience is at your doorstep. Steps to Gerrard, Pape Ave Subway Station, TTC Streetcar on Gerrard and Broadview, walk / bike to Riverdale Park or Withrow Park, quick drive to the DVP ... there is nothing more you can want in a neighborhood! This property is sold strictly in "as-is, where-is" condition with no warranties or representations. |
| Price | $799,000 |
| Taxes: | $3140.12 |
| Occupancy: | Vacant |
| Address: | 207 Victor Aven , Toronto, M4K 1B3, Toronto |
| Acreage: | < .50 |
| Directions/Cross Streets: | Logan and Gerrard |
| Rooms: | 7 |
| Bedrooms: | 4 |
| Bedrooms +: | 0 |
| Family Room: | F |
| Basement: | Unfinished |
| Level/Floor | Room | Length(ft) | Width(ft) | Descriptions | |
| Room 1 | Main | Living Ro | Open Concept, Combined w/Dining | ||
| Room 2 | Main | Dining Ro | Combined w/Living | ||
| Room 3 | Main | Kitchen | |||
| Room 4 | Second | Bedroom | |||
| Room 5 | Second | Bedroom | |||
| Room 6 | Second | Bedroom | |||
| Room 7 | Third | Bedroom |
| Washroom Type | No. of Pieces | Level |
| Washroom Type 1 | 0 | |
| Washroom Type 2 | 0 | |
| Washroom Type 3 | 0 | |
| Washroom Type 4 | 0 | |
| Washroom Type 5 | 0 | |
| Washroom Type 6 | 0 | |
| Washroom Type 7 | 0 | |
| Washroom Type 8 | 0 | |
| Washroom Type 9 | 0 | |
| Washroom Type 10 | 0 |
| Total Area: | 0.00 |
| Property Type: | Att/Row/Townhouse |
| Style: | 2 1/2 Storey |
| Exterior: | Brick |
| Garage Type: | None |
| (Parking/)Drive: | Lane |
| Drive Parking Spaces: | 1 |
| Park #1 | |
| Parking Type: | Lane |
| Park #2 | |
| Parking Type: | Lane |
| Pool: | None |
| Approximatly Square Footage: | 1500-2000 |
| Property Features: | Fenced Yard |
| CAC Included: | N |
| Water Included: | N |
| Cabel TV Included: | N |
| Common Elements Included: | N |
| Heat Included: | N |
| Parking Included: | N |
| Condo Tax Included: | N |
| Building Insurance Included: | N |
| Fireplace/Stove: | N |
| Heat Type: | Other |
| Central Air Conditioning: | None |
| Central Vac: | N |
| Laundry Level: | Syste |
| Ensuite Laundry: | F |
| Elevator Lift: | False |
| Sewers: | None |
$
%
Years
This calculator is for demonstration purposes only. Always consult a professional
financial advisor before making personal financial decisions.
| Although the information displayed is believed to be accurate, no warranties or representations are made of any kind. |
| RIGHT AT HOME REALTY |
|
|
.jpg?src=Custom)
JARROD EDWIN ARMSTRONG
Salesperson
Dir:
416-548-7854
Bus:
416-548-7854
Fax:
416-981-7184
| Virtual Tour | Book Showing | Email a Friend |
Jump To:
At a Glance:
| Type: | Freehold - Att/Row/Townhouse |
| Area: | Toronto |
| Municipality: | Toronto E01 |
| Neighbourhood: | North Riverdale |
| Style: | 2 1/2 Storey |
| Tax: | $3,140.12 |
| Beds: | 4 |
| Fireplace: | N |
| Pool: | None |
Locatin Map:
Payment Calculator:
- Color Examples
- Red
- Magenta
- Gold
- Green
- Black and Gold
- Dark Navy Blue And Gold
- Cyan
- Black
- Purple
- Brown Cream
- Blue and Black
- Orange and Black
- Default
- Device Examples
