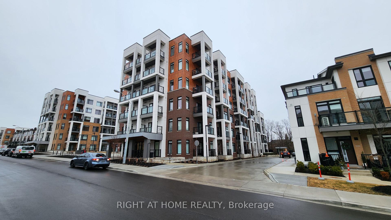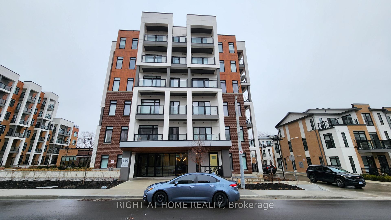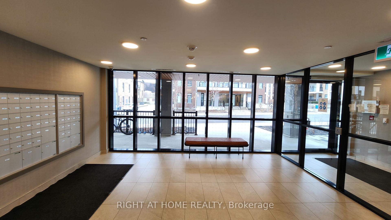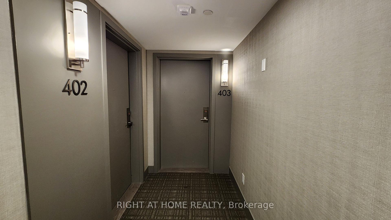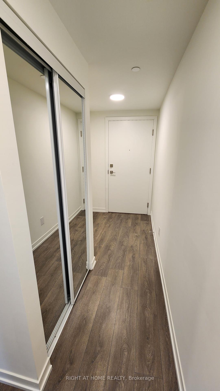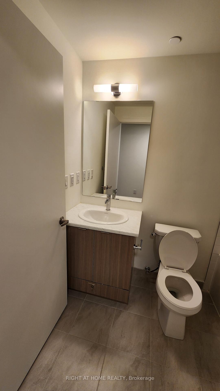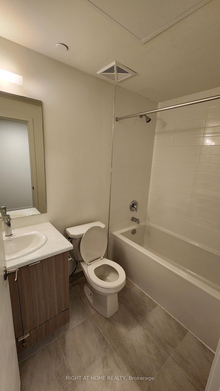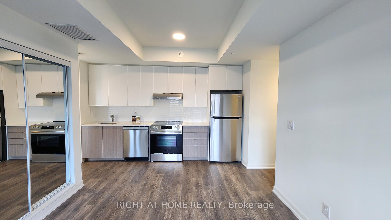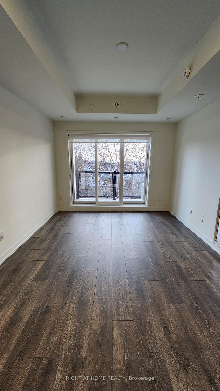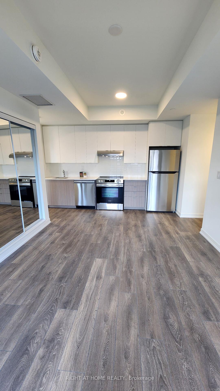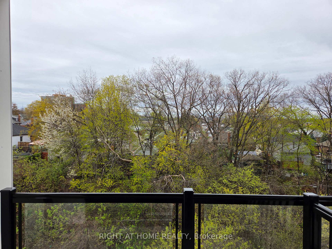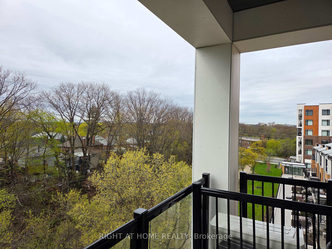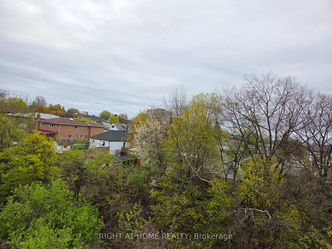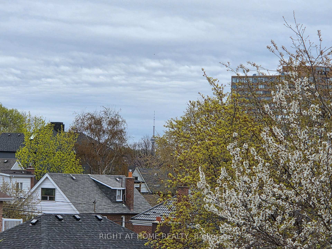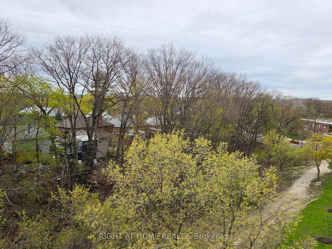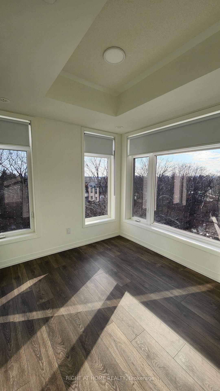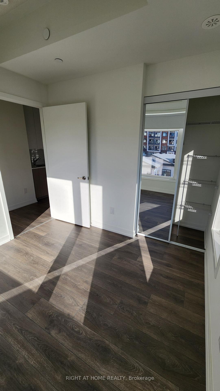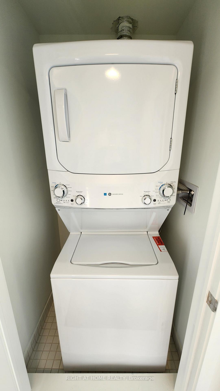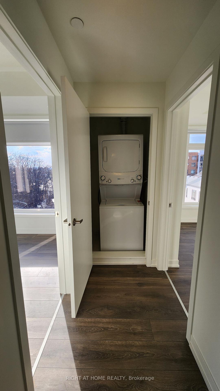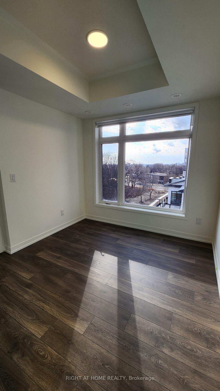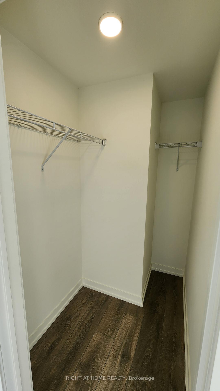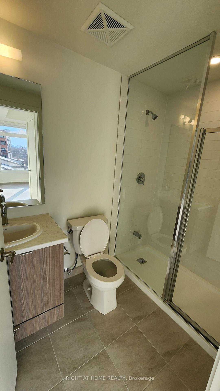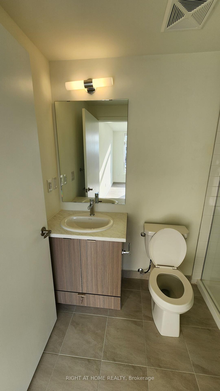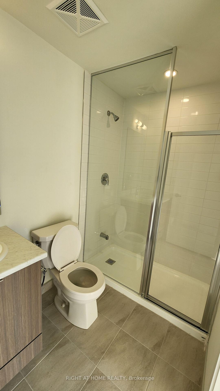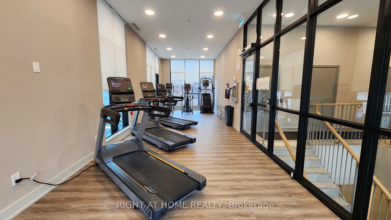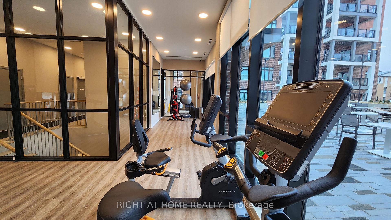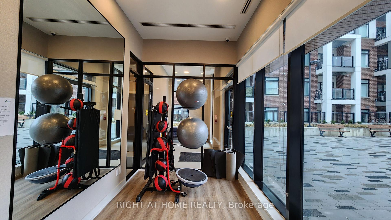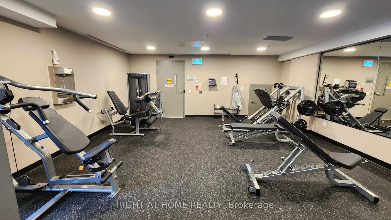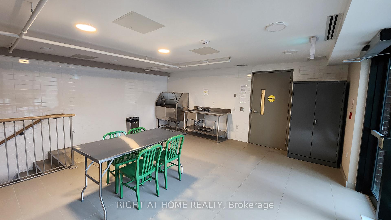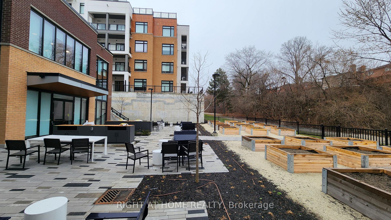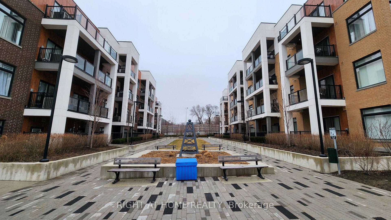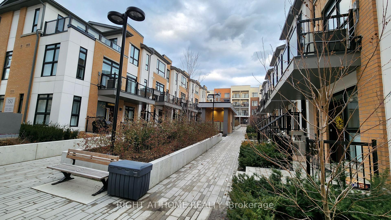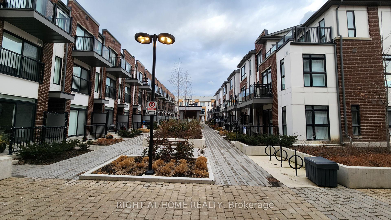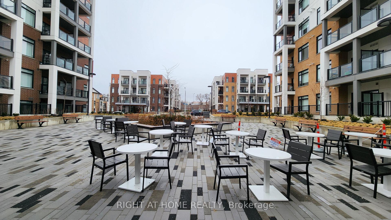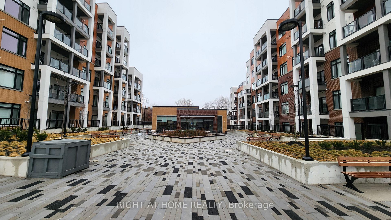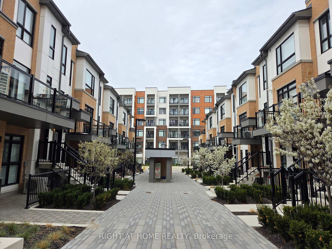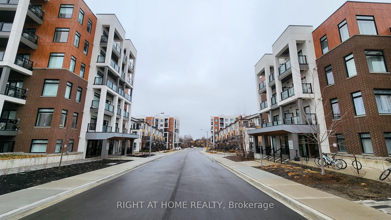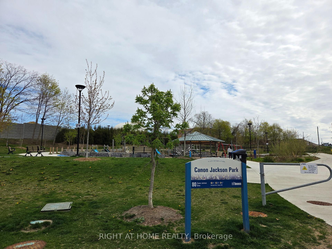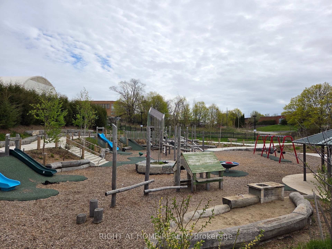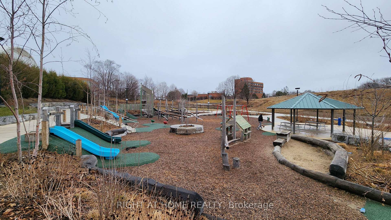$629,800
Available - For Sale
Listing ID: W12141766
135 Canon Jackson Driv , Toronto, M6M 0C3, Toronto
| Beautiful 2-bedroom, 2-bath corner unit in the sought-after Keelesdale community. This bright and spacious suite features 9-ft ceilings, an open-concept living/dining/kitchen area, and a private balcony with serene ravine views. Corner layout allows for ample natural light throughout. Just a 6-minute walk to the upcoming Eglinton LRT and close to major highways (401/400), Yorkdale Shopping Centre, Castlefield Design District, SmartCentres retail, Humber River Hospital, York University, and downtown Toronto. Transit access at your doorstep. Enjoy exceptional building amenities including a two-storey fitness centre, party room, co-working lounge, pet wash station, BBQ area, potting shed, walking/cycling trails, and a brand new city park. Conveniently located near grocery stores, banks, restaurants, schools, and libraries. Don't miss this opportunity to live in one of Toronto's most vibrant and growing communities. |
| Price | $629,800 |
| Taxes: | $2661.24 |
| Occupancy: | Vacant |
| Address: | 135 Canon Jackson Driv , Toronto, M6M 0C3, Toronto |
| Postal Code: | M6M 0C3 |
| Province/State: | Toronto |
| Directions/Cross Streets: | Keele / Eglinton |
| Level/Floor | Room | Length(ft) | Width(ft) | Descriptions | |
| Room 1 | Flat | Primary B | 9.84 | 10 | 3 Pc Ensuite, Walk-In Closet(s), Large Window |
| Room 2 | Flat | Bedroom 2 | 8.99 | 8.99 | Laminate, Closet Organizers, Large Window |
| Room 3 | Flat | Living Ro | 17.74 | 10.76 | Combined w/Dining, W/O To Balcony, Window Floor to Ceil |
| Room 4 | Flat | Kitchen | 17.74 | 10.76 | Combined w/Living, Open Concept, Stainless Steel Appl |
| Room 5 | Flat | Dining Ro | 17.74 | 10.76 | Combined w/Living, W/O To Balcony, Window Floor to Ceil |
| Washroom Type | No. of Pieces | Level |
| Washroom Type 1 | 3 | Flat |
| Washroom Type 2 | 4 | Flat |
| Washroom Type 3 | 0 | |
| Washroom Type 4 | 0 | |
| Washroom Type 5 | 0 |
| Total Area: | 0.00 |
| Approximatly Age: | 0-5 |
| Sprinklers: | Secu |
| Washrooms: | 2 |
| Heat Type: | Forced Air |
| Central Air Conditioning: | Central Air |
| Elevator Lift: | True |
$
%
Years
This calculator is for demonstration purposes only. Always consult a professional
financial advisor before making personal financial decisions.
| Although the information displayed is believed to be accurate, no warranties or representations are made of any kind. |
| RIGHT AT HOME REALTY |
|
|
.jpg?src=Custom)
EHSAN KETABI
Salesperson
Dir:
416-548-7854
Bus:
416-548-7854
Fax:
416-981-7184
| Book Showing | Email a Friend |
Jump To:
At a Glance:
| Type: | Com - Condo Apartment |
| Area: | Toronto |
| Municipality: | Toronto W04 |
| Neighbourhood: | Beechborough-Greenbrook |
| Style: | Apartment |
| Approximate Age: | 0-5 |
| Tax: | $2,661.24 |
| Maintenance Fee: | $409.05 |
| Beds: | 2 |
| Baths: | 2 |
| Fireplace: | N |
Locatin Map:
Payment Calculator:
- Color Examples
- Red
- Magenta
- Gold
- Green
- Black and Gold
- Dark Navy Blue And Gold
- Cyan
- Black
- Purple
- Brown Cream
- Blue and Black
- Orange and Black
- Default
- Device Examples
