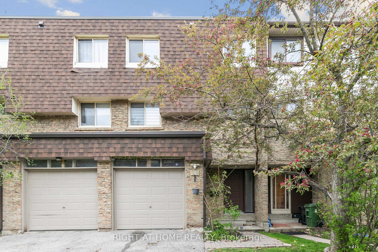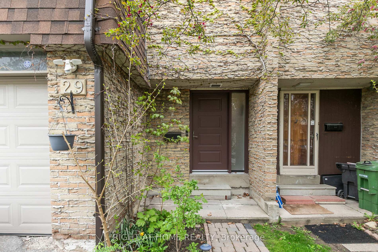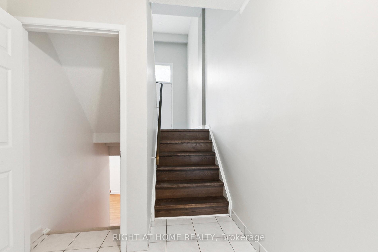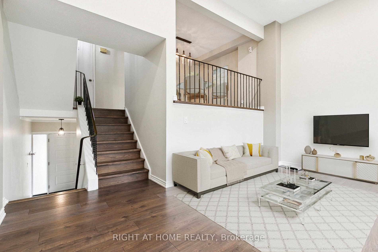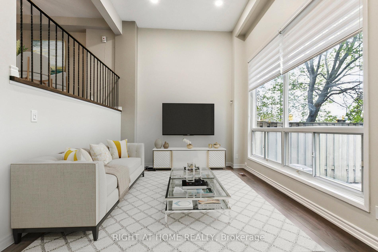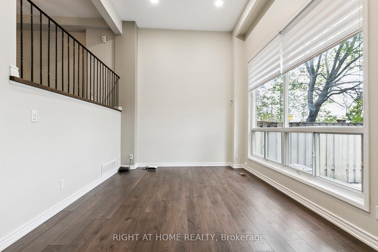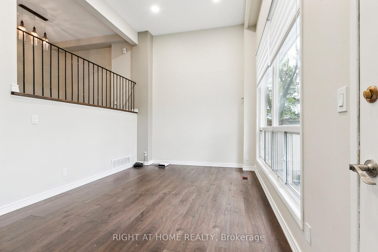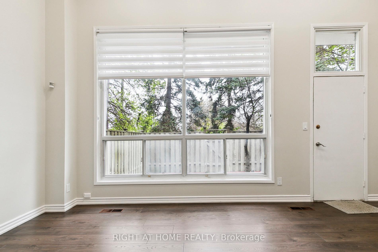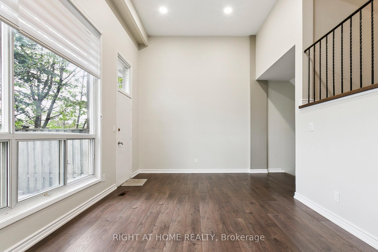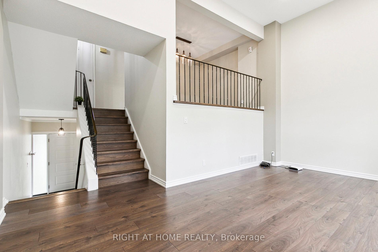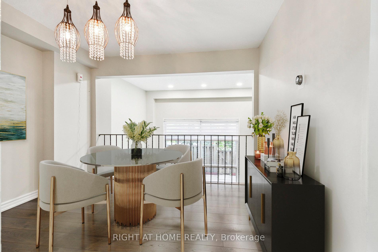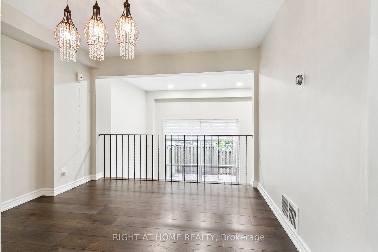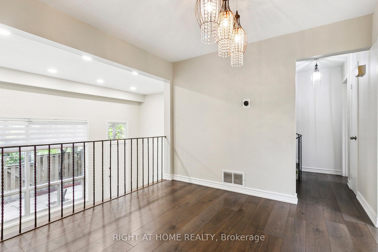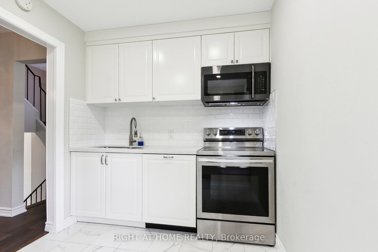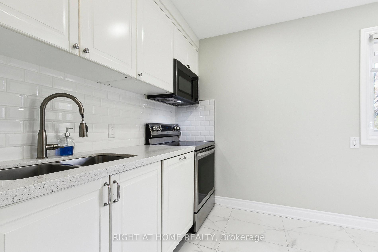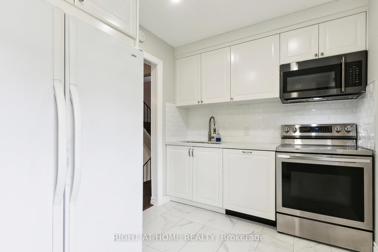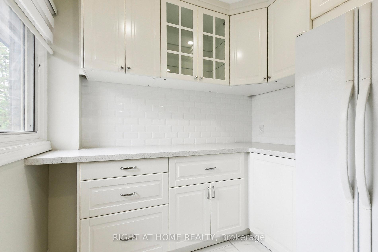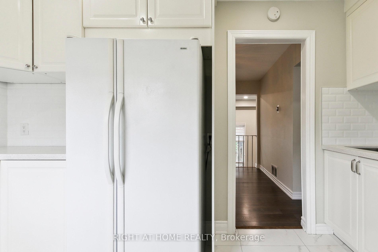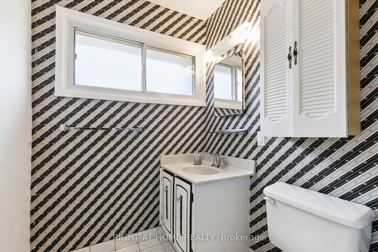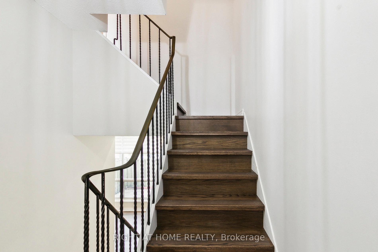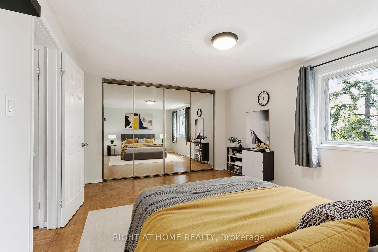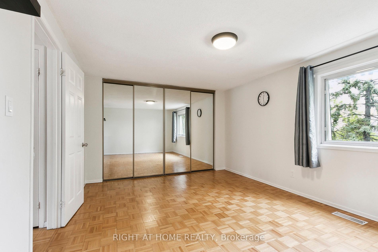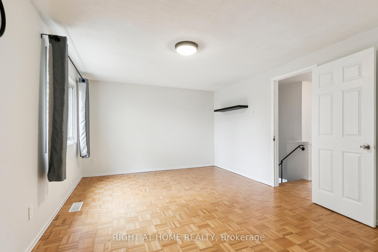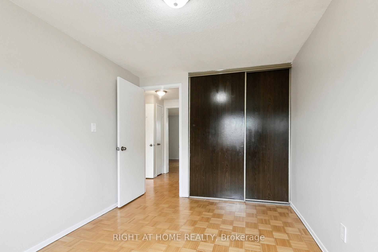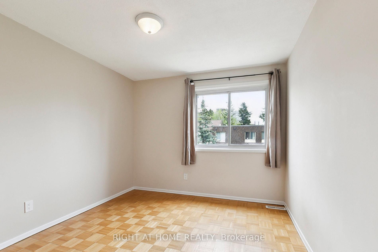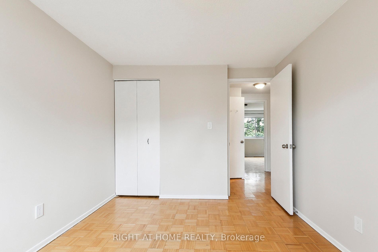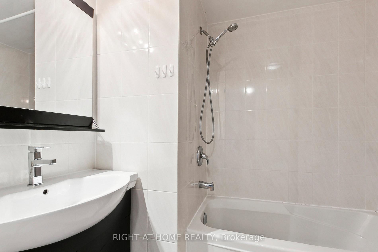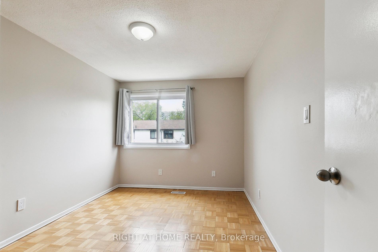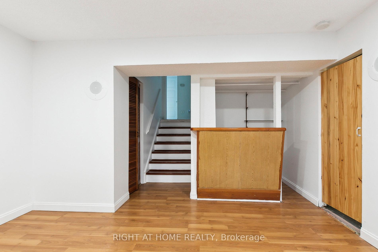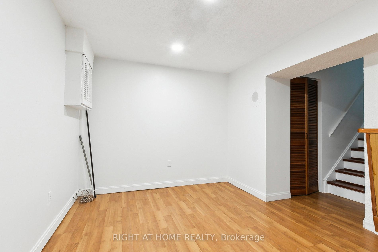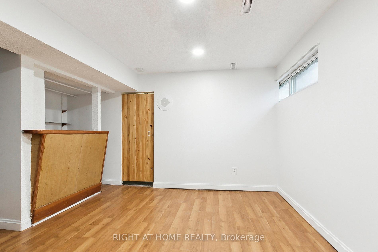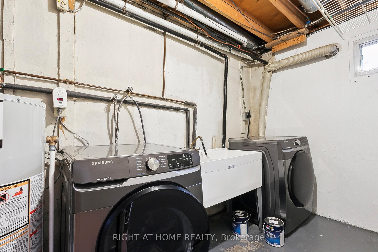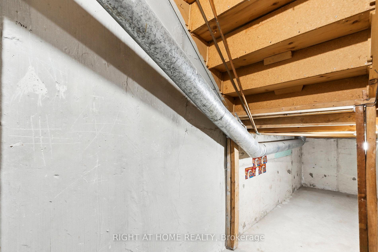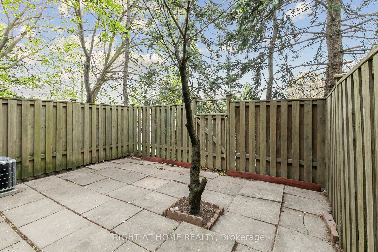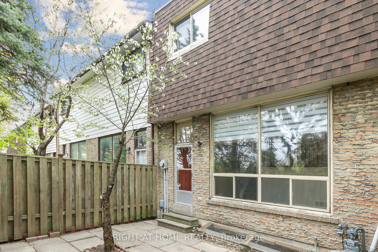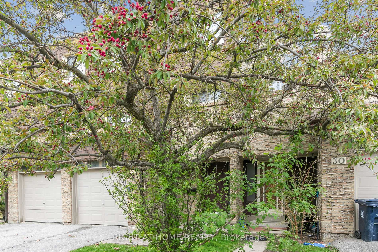$699,000
Available - For Sale
Listing ID: E12141719
15 Huntingwood Driv , Toronto, M1W 2L7, Toronto
| Rare Find in a High-Demand Location! Step into this beautifully updated multi-level townhouse offering an unbeatable combination of space, style, and convenience. Enjoy a bright and airy layout featuring a soaring 13-foot ceiling in the living room with walk-out access to your own private fenced yard perfect for relaxing or entertaining. This well, maintained home is move-in ready and ideally located with quick access to top-rated schools, Hwy 401/404, TTC/YRT transit, and Fairview Mall. Low maintenance fees include high-speed Bell Internet & TV, water, lawn care, snow removal, building insurance, roof & fence upkeep and parking, giving you peace of mind and exceptional value. Don't miss this rare opportunity to own a turnkey home in a prime location! |
| Price | $699,000 |
| Taxes: | $2950.02 |
| Occupancy: | Vacant |
| Address: | 15 Huntingwood Driv , Toronto, M1W 2L7, Toronto |
| Postal Code: | M1W 2L7 |
| Province/State: | Toronto |
| Directions/Cross Streets: | Victoria Park Ave. @ Huntingwood Dr. |
| Level/Floor | Room | Length(ft) | Width(ft) | Descriptions | |
| Room 1 | Main | Living Ro | 18.7 | 11.22 | Hardwood Floor, W/O To Yard, Window Floor to Ceil |
| Room 2 | Upper | Dining Ro | 11.09 | 10.36 | Hardwood Floor, Overlooks Dining |
| Room 3 | Upper | Kitchen | 12.86 | 7.58 | Tile Floor, Window |
| Room 4 | Second | Primary B | 16.47 | 11.74 | Hardwood Floor, Double Closet, Window |
| Room 5 | Second | Bedroom 2 | 10.96 | 9.41 | Hardwood Floor, Closet, Window |
| Room 6 | Second | Bedroom 3 | 11.81 | 8.89 | Hardwood Floor, Closet, Window |
| Room 7 | Basement | Recreatio | 13.02 | 10.59 | Finished |
| Room 8 | Basement | Laundry | 14.5 | 5.35 | Double Sink |
| Washroom Type | No. of Pieces | Level |
| Washroom Type 1 | 4 | Second |
| Washroom Type 2 | 2 | Upper |
| Washroom Type 3 | 0 | |
| Washroom Type 4 | 0 | |
| Washroom Type 5 | 0 |
| Total Area: | 0.00 |
| Washrooms: | 2 |
| Heat Type: | Forced Air |
| Central Air Conditioning: | Central Air |
$
%
Years
This calculator is for demonstration purposes only. Always consult a professional
financial advisor before making personal financial decisions.
| Although the information displayed is believed to be accurate, no warranties or representations are made of any kind. |
| RIGHT AT HOME REALTY |
|
|
.jpg?src=Custom)
PANOS PEPPAS
Salesperson
Dir:
416-548-7854
Bus:
416-548-7854
Fax:
416-981-7184
| Virtual Tour | Book Showing | Email a Friend |
Jump To:
At a Glance:
| Type: | Com - Condo Townhouse |
| Area: | Toronto |
| Municipality: | Toronto E05 |
| Neighbourhood: | L'Amoreaux |
| Style: | Multi-Level |
| Tax: | $2,950.02 |
| Maintenance Fee: | $459.52 |
| Beds: | 3 |
| Baths: | 2 |
| Fireplace: | N |
Locatin Map:
Payment Calculator:
- Color Examples
- Red
- Magenta
- Gold
- Green
- Black and Gold
- Dark Navy Blue And Gold
- Cyan
- Black
- Purple
- Brown Cream
- Blue and Black
- Orange and Black
- Default
- Device Examples
