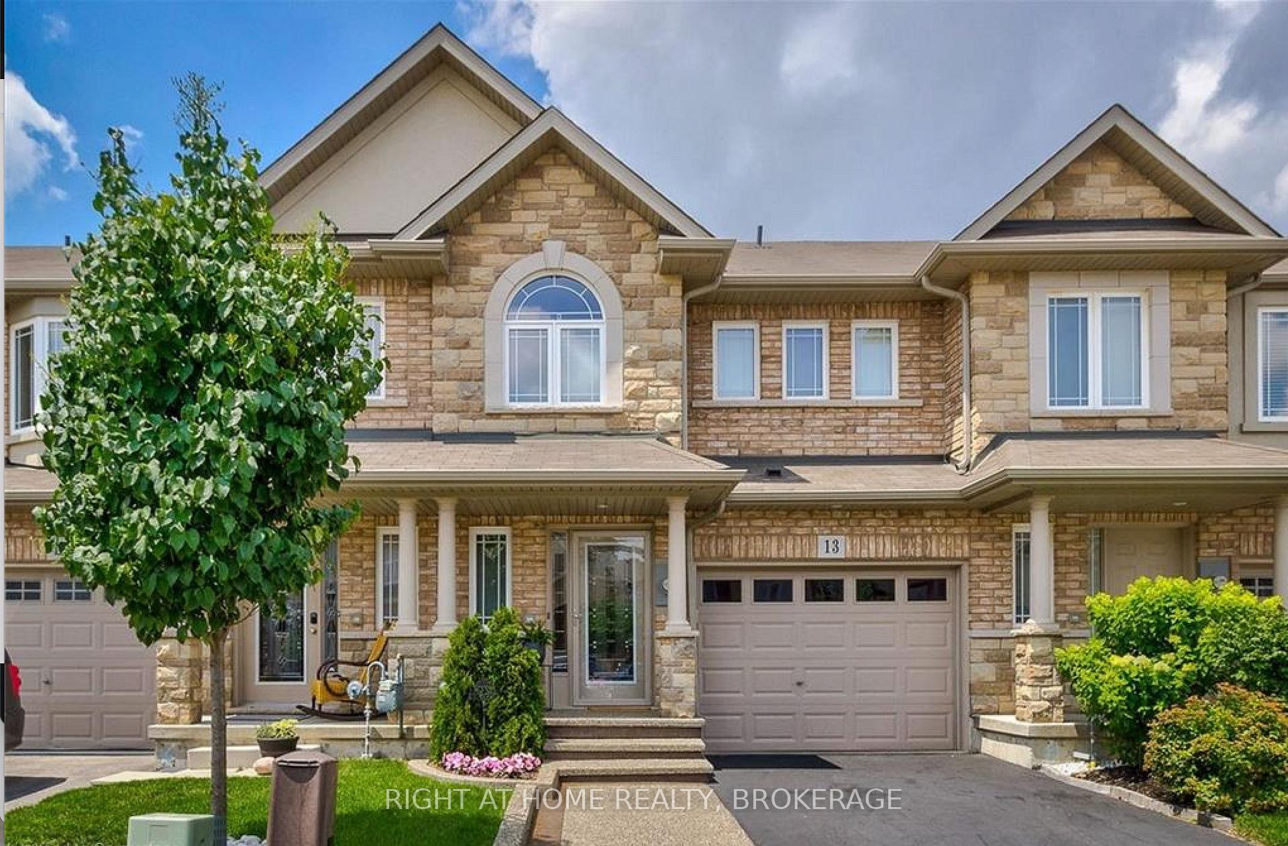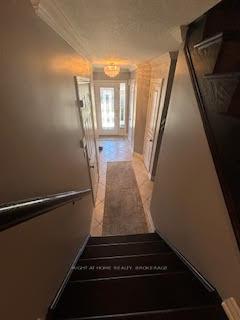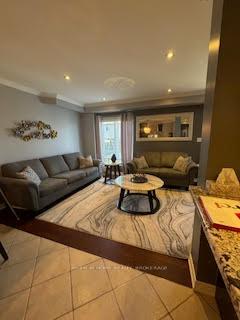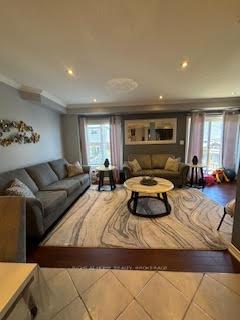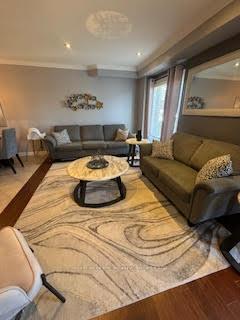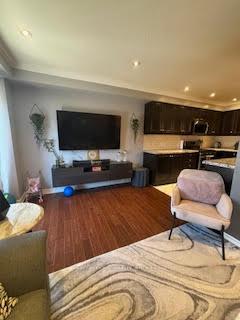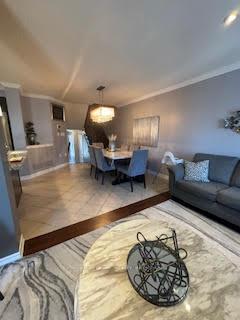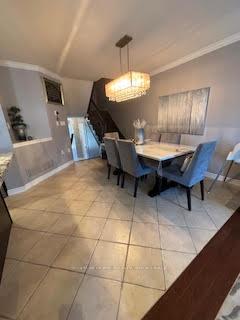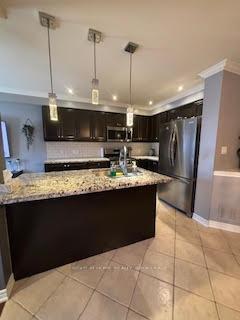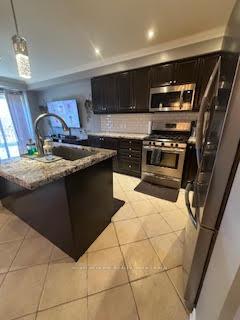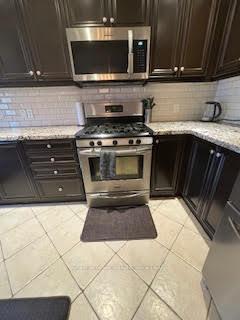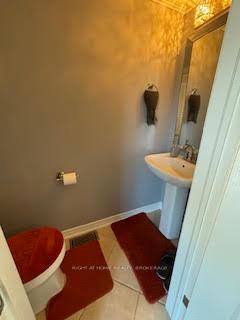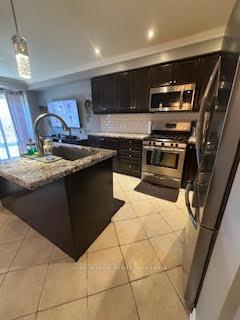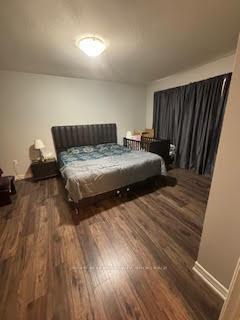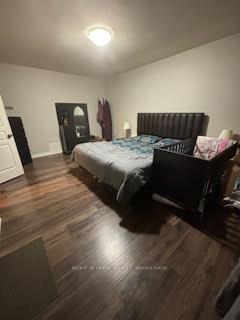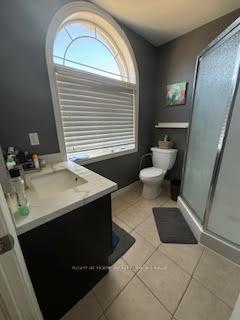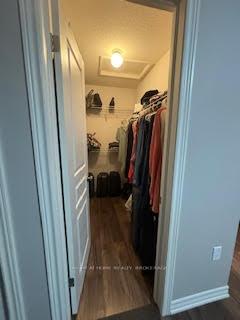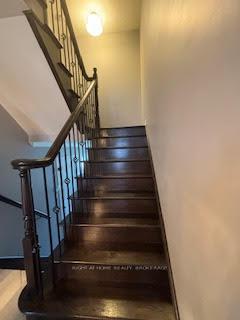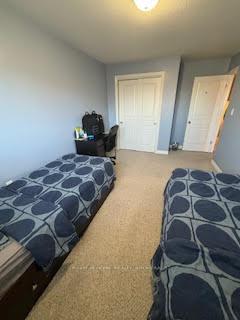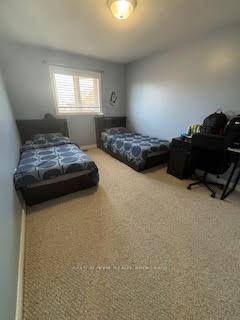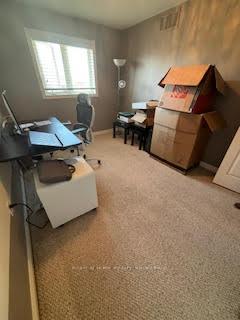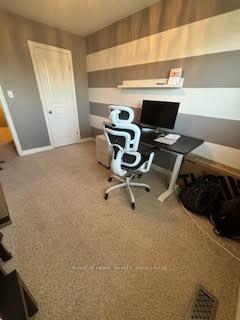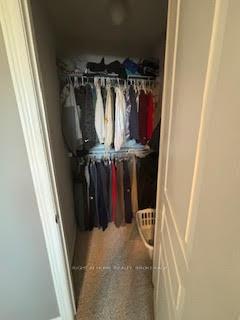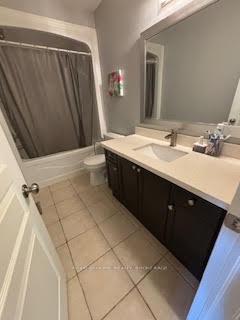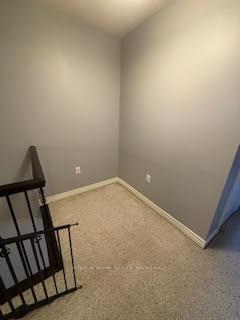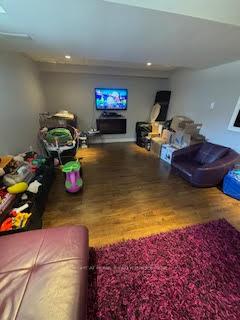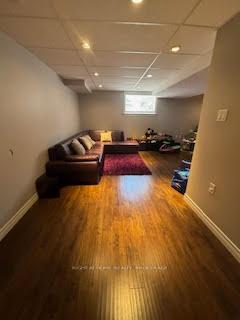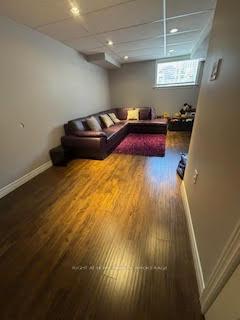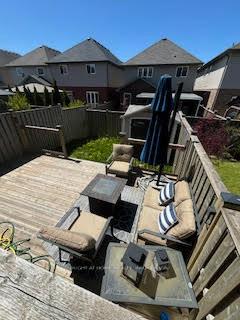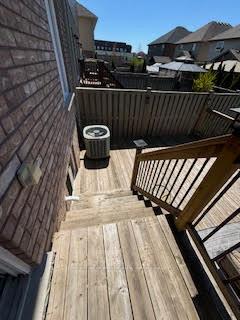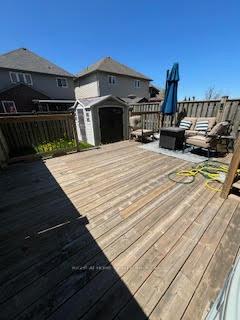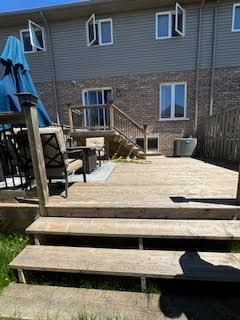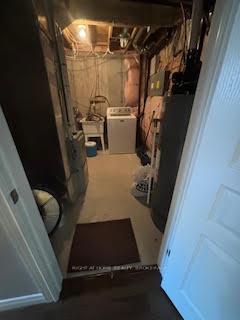$3,000
Available - For Rent
Listing ID: X12141957
13 Celestial Cres , Hamilton, L0R 1P0, Hamilton
| Now available for lease is this spacious and well-maintained 3-bedroom, 2.5 bathroom home, ideally located in a highly sought-after, family-friendly neighborhood. The home features a modern kitchen equipped with stainless steel appliances, granite countertops, an extended bar-height counter, and ample cabinet spaceperfect for cooking and entertaining. The open-concept layout flows seamlessly into a private backyard with a deck, offering a great space for outdoor relaxation or gatherings. Enjoy the convenience of being within walking distance to a top-ranked elementary school, beautiful parks, a grocery store, and a nearby bus stop, making daily errands and commutes a breeze. This home offers the perfect combination of comfort, style, and location don't miss your chance to lease it! |
| Price | $3,000 |
| Taxes: | $0.00 |
| Payment Frequency: | Monthly |
| Rental Application Required: | T |
| Deposit Required: | True |
| Credit Check: | T |
| Employment Letter | T |
| References Required: | T |
| Occupancy: | Owner |
| Address: | 13 Celestial Cres , Hamilton, L0R 1P0, Hamilton |
| Directions/Cross Streets: | Rymal and Fletxher |
| Rooms: | 9 |
| Bedrooms: | 3 |
| Bedrooms +: | 0 |
| Family Room: | T |
| Basement: | Finished |
| Furnished: | Unfu |
| Level/Floor | Room | Length(ft) | Width(ft) | Descriptions | |
| Room 1 | Main | Family Ro | 9.41 | 19.42 | Hardwood Floor |
| Room 2 | Main | Kitchen | 8.99 | 10.99 | Stainless Steel Appl, Granite Counters |
| Room 3 | Main | Breakfast | 10.99 | 13.42 | Ceramic Floor |
| Room 4 | Second | Primary B | 12 | 16.33 | Laminate |
| Room 5 | Second | Bedroom 2 | 9.15 | 12.33 | Broadloom |
| Room 6 | Second | Bedroom 3 | 14.01 | 10 | Broadloom |
| Room 7 | Basement | Recreatio | 12 | 18.99 |
| Washroom Type | No. of Pieces | Level |
| Washroom Type 1 | 2 | Main |
| Washroom Type 2 | 3 | Second |
| Washroom Type 3 | 4 | Second |
| Washroom Type 4 | 0 | |
| Washroom Type 5 | 0 |
| Total Area: | 0.00 |
| Property Type: | Att/Row/Townhouse |
| Style: | 2-Storey |
| Exterior: | Brick, Vinyl Siding |
| Garage Type: | Attached |
| Drive Parking Spaces: | 2 |
| Pool: | None |
| Private Entrance: | T |
| Laundry Access: | In-Suite Laun |
| Other Structures: | Garden Shed |
| Approximatly Square Footage: | 1500-2000 |
| CAC Included: | N |
| Water Included: | N |
| Cabel TV Included: | N |
| Common Elements Included: | N |
| Heat Included: | N |
| Parking Included: | Y |
| Condo Tax Included: | N |
| Building Insurance Included: | N |
| Fireplace/Stove: | N |
| Heat Type: | Forced Air |
| Central Air Conditioning: | Central Air |
| Central Vac: | N |
| Laundry Level: | Syste |
| Ensuite Laundry: | F |
| Sewers: | Sewer |
| Although the information displayed is believed to be accurate, no warranties or representations are made of any kind. |
| RIGHT AT HOME REALTY, BROKERAGE |
|
|
.jpg?src=Custom)
JUDE RAHMOUNI
Salesperson
Dir:
416-548-7854
Bus:
416-548-7854
Fax:
416-981-7184
| Book Showing | Email a Friend |
Jump To:
At a Glance:
| Type: | Freehold - Att/Row/Townhouse |
| Area: | Hamilton |
| Municipality: | Hamilton |
| Neighbourhood: | Rural Glanbrook |
| Style: | 2-Storey |
| Beds: | 3 |
| Baths: | 3 |
| Fireplace: | N |
| Pool: | None |
Locatin Map:
- Color Examples
- Red
- Magenta
- Gold
- Green
- Black and Gold
- Dark Navy Blue And Gold
- Cyan
- Black
- Purple
- Brown Cream
- Blue and Black
- Orange and Black
- Default
- Device Examples
