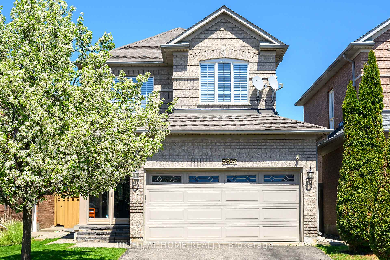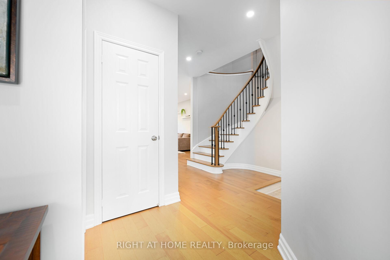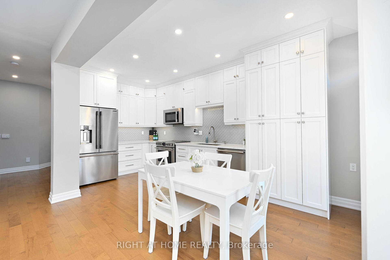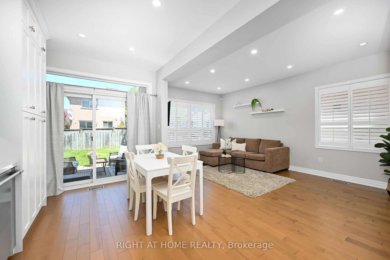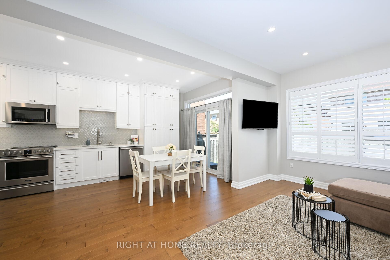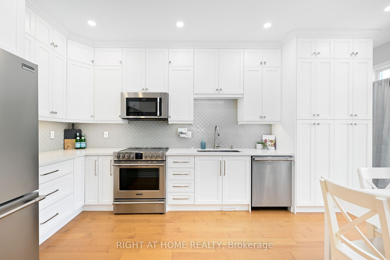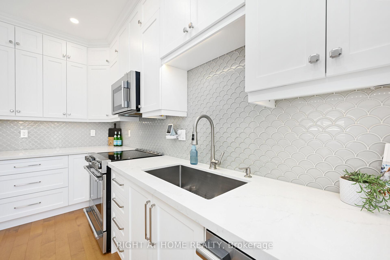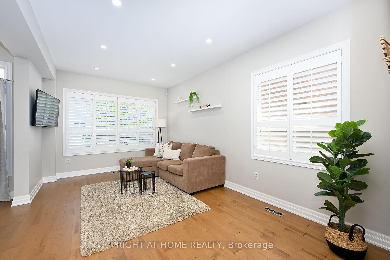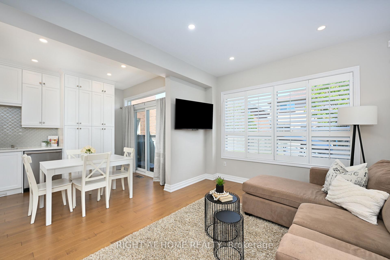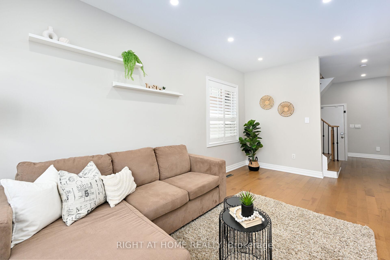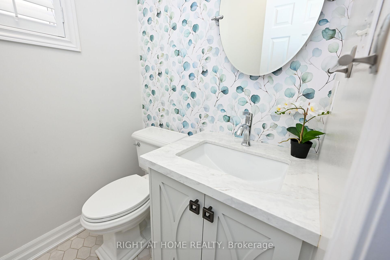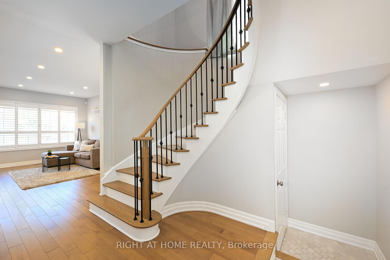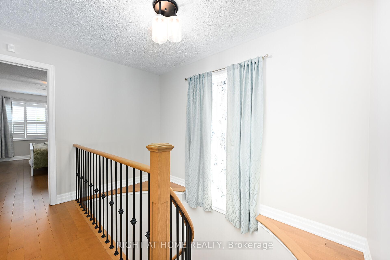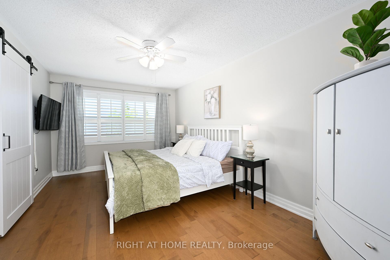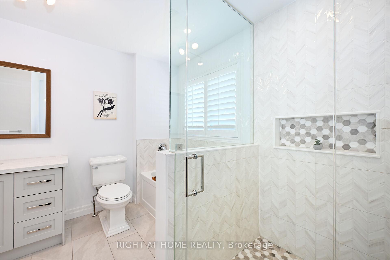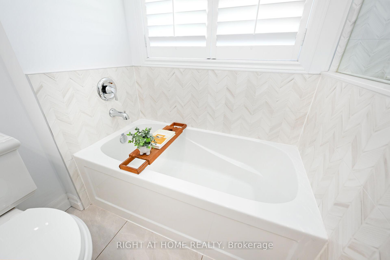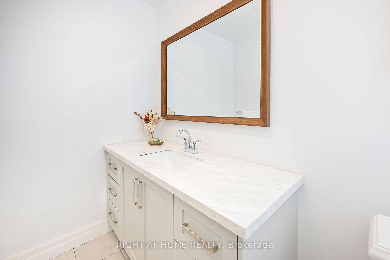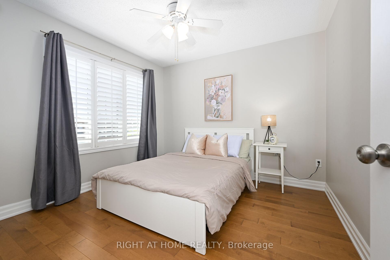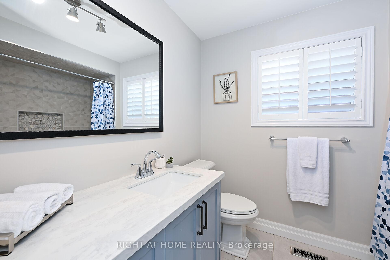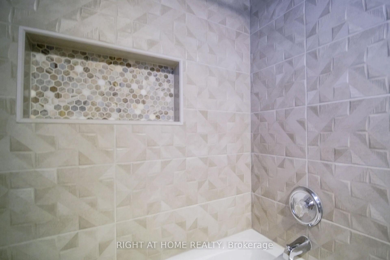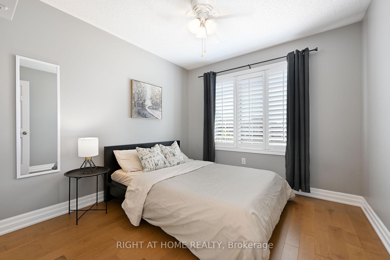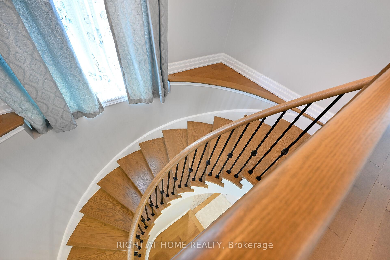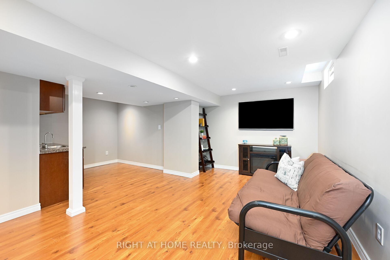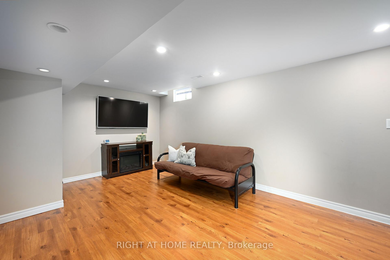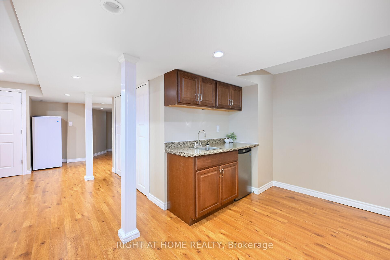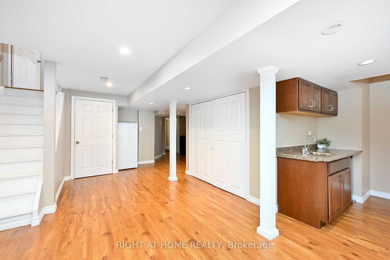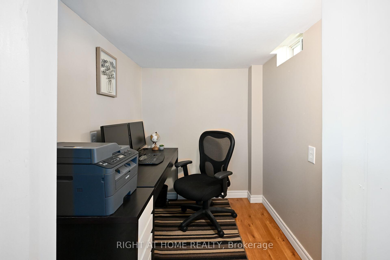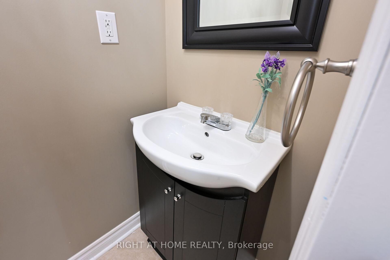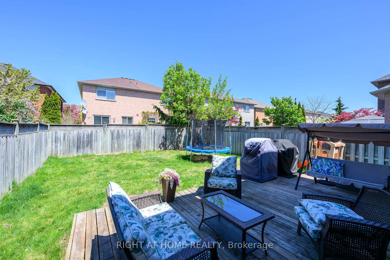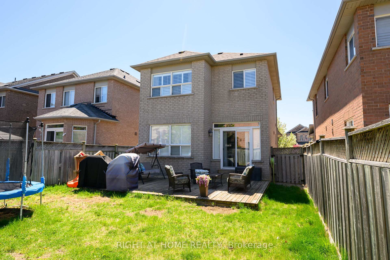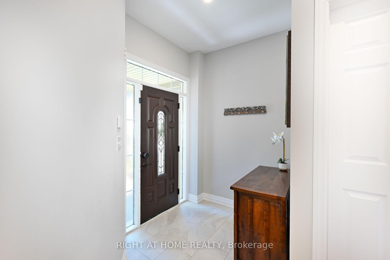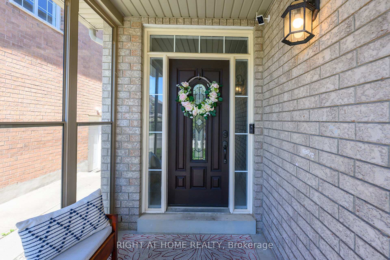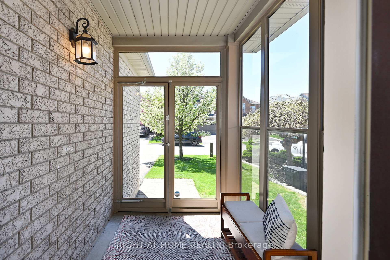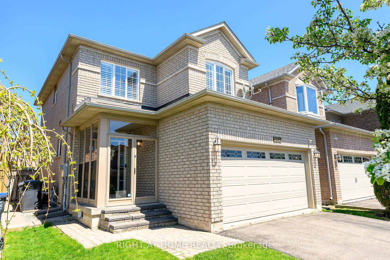$1,249,900
Available - For Sale
Listing ID: W12142125
5847 Terrapark Trai , Mississauga, L5M 6S1, Peel
| Welcome to 5847 Terrapark Trail, beautifully updated from top to bottom, perfectly located within steps to schools, shopping, parks, and all amenities. This impeccably maintained, exquisitely updated home offers 3 bedrooms, 4 bathrooms, a fully finished basement, double garage with inside entry and a large private, fenced yard. The tile foyer leads to the bright and open main level with 9 ft ceilings. The hardwood floors and California shutters seamless flow throughout the main and upper levels with tasteful continuity. The gorgeous custom kitchen is a chefs dream!! Floor to ceiling cabinetry with soft close, quartz counters, double under-mount sink, expansive pantry with pull out drawers, professional series stainless steel appliances, glass tile backsplash and a large eat-in area. The kitchen opens to the living room, creating the perfect space for family gatherings. The updated hardwood staircase, with rod iron spindles, leads to the second level. The primary suite spans the width of the home and features a walk in closet and fully updated 4 piece ensuite bathroom. The custom tile work in the glass enclosed shower is stunning and the separate soaking tub offers a spa-like escape. Two additional generous sized bedrooms and an updated 4 pc bathroom compete the second level. The basement is fully finished with a huge rec room, wet bar with sink, cabinets and bar fridge, a two piece bathroom and separate office / den. The outdoor space is ideal for family fun, with a wood deck and lots of grassy area for the kids to play. There is absolutely nothing to do other than move in, unpack and enjoy! |
| Price | $1,249,900 |
| Taxes: | $6266.00 |
| Occupancy: | Owner |
| Municipality/City: | Mississauga |
| Address: | 5847 Terrapark Trai , Mississauga, L5M 6S1, Peel |
| Directions/Cross Streets: | Mcdowel /10th Line |
| Rooms: | 7 |
| Rooms +: | 3 |
| Bedrooms: | 3 |
| Bedrooms +: | 0 |
| Family Room: | F |
| Basement: | Full, Finished |
| Level/Floor | Room | Length(ft) | Width(ft) | Descriptions | |
| Room 1 | Main | Foyer | 9.09 | 9.58 | Tile Floor, Access To Garage |
| Room 2 | Main | Living Ro | 17.09 | 10 | Hardwood Floor, California Shutters, Combined w/Dining |
| Room 3 | Main | Dining Ro | 17.09 | 10 | Hardwood Floor, California Shutters, Combined w/Living |
| Room 4 | Main | Kitchen | 18.01 | 10.17 | Hardwood Floor, Pantry, Eat-in Kitchen |
| Room 5 | Main | Bathroom | 5.08 | 4.59 | 2 Pc Bath, Tile Floor, Window |
| Room 6 | Second | Primary B | 16.83 | 10.5 | Hardwood Floor, Walk-In Closet(s), California Shutters |
| Room 7 | Second | Bathroom | 10.17 | 9.15 | 4 Pc Ensuite, Tile Floor, Soaking Tub |
| Room 8 | Second | Bedroom 2 | 10.17 | 10.17 | Hardwood Floor, Closet, California Shutters |
| Room 9 | Second | Bedroom 3 | 10 | 9.51 | Hardwood Floor, Closet, California Shutters |
| Room 10 | Second | Bathroom | 6.43 | 8.43 | 4 Pc Bath, Tile Floor, California Shutters |
| Room 11 | Basement | Recreatio | 24.73 | 11.68 | Laminate |
| Room 12 | Basement | Other | 8.82 | 6.56 | Wet Bar |
| Room 13 | Basement | Office | 6.76 | 5.51 | Laminate |
| Room 14 | Basement | Bathroom | 6.17 | 2.76 | 2 Pc Bath |
| Washroom Type | No. of Pieces | Level |
| Washroom Type 1 | 4 | Second |
| Washroom Type 2 | 2 | Main |
| Washroom Type 3 | 2 | Basement |
| Washroom Type 4 | 0 | |
| Washroom Type 5 | 0 |
| Total Area: | 0.00 |
| Approximatly Age: | 16-30 |
| Property Type: | Detached |
| Style: | 2-Storey |
| Exterior: | Brick |
| Garage Type: | Attached |
| (Parking/)Drive: | Private |
| Drive Parking Spaces: | 4 |
| Park #1 | |
| Parking Type: | Private |
| Park #2 | |
| Parking Type: | Private |
| Pool: | None |
| Approximatly Age: | 16-30 |
| Approximatly Square Footage: | 1500-2000 |
| Property Features: | Park, Public Transit |
| CAC Included: | N |
| Water Included: | N |
| Cabel TV Included: | N |
| Common Elements Included: | N |
| Heat Included: | N |
| Parking Included: | N |
| Condo Tax Included: | N |
| Building Insurance Included: | N |
| Fireplace/Stove: | N |
| Heat Type: | Forced Air |
| Central Air Conditioning: | Central Air |
| Central Vac: | N |
| Laundry Level: | Syste |
| Ensuite Laundry: | F |
| Sewers: | Sewer |
$
%
Years
This calculator is for demonstration purposes only. Always consult a professional
financial advisor before making personal financial decisions.
| Although the information displayed is believed to be accurate, no warranties or representations are made of any kind. |
| RIGHT AT HOME REALTY |
|
|
.jpg?src=Custom)
SHERI SULLIVAN
Salesperson
Dir:
416-548-7854
Bus:
416-548-7854
Fax:
416-981-7184
| Virtual Tour | Book Showing | Email a Friend |
Jump To:
At a Glance:
| Type: | Freehold - Detached |
| Area: | Peel |
| Municipality: | Mississauga |
| Neighbourhood: | Churchill Meadows |
| Style: | 2-Storey |
| Approximate Age: | 16-30 |
| Tax: | $6,266 |
| Beds: | 3 |
| Baths: | 4 |
| Fireplace: | N |
| Pool: | None |
Locatin Map:
Payment Calculator:
- Color Examples
- Red
- Magenta
- Gold
- Green
- Black and Gold
- Dark Navy Blue And Gold
- Cyan
- Black
- Purple
- Brown Cream
- Blue and Black
- Orange and Black
- Default
- Device Examples
