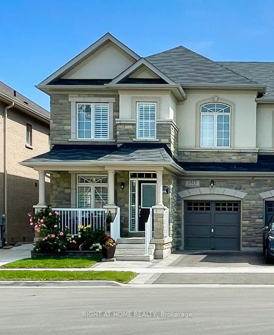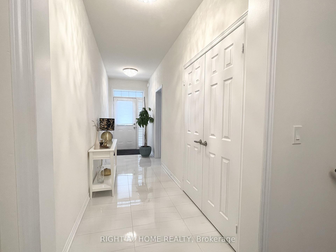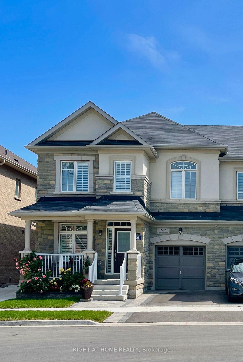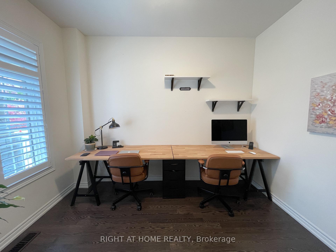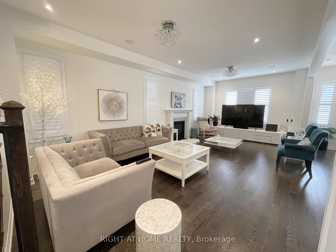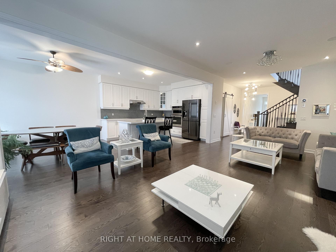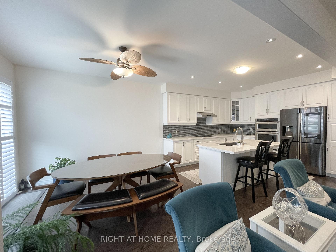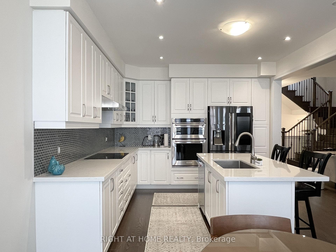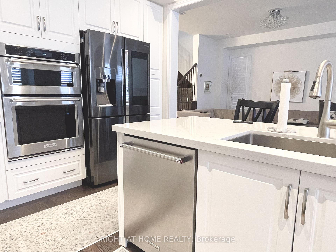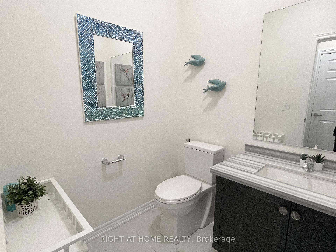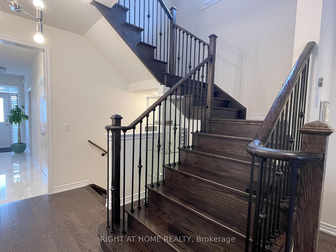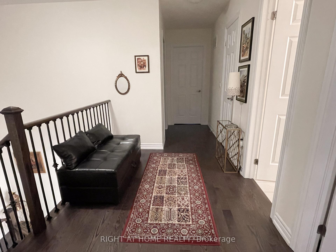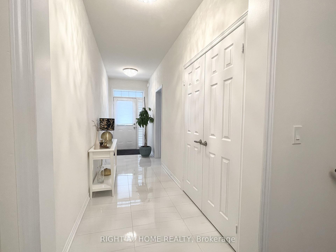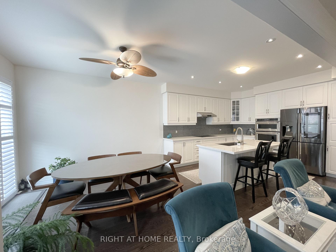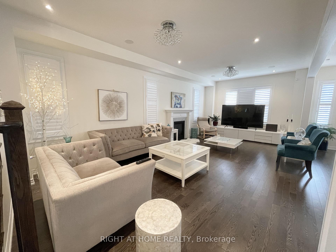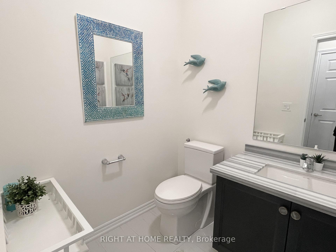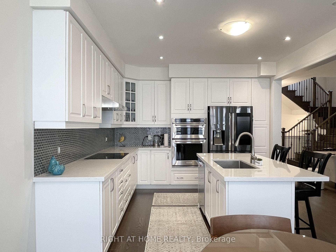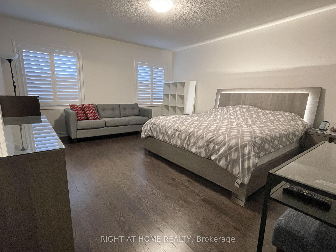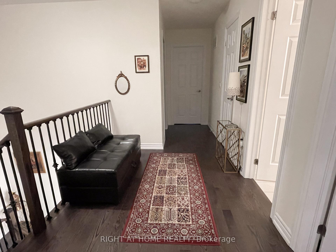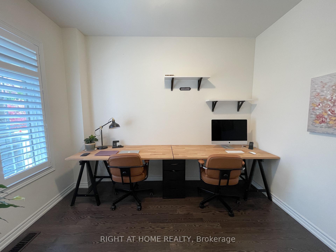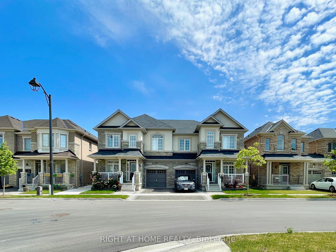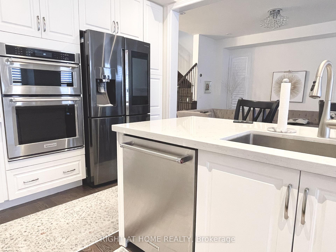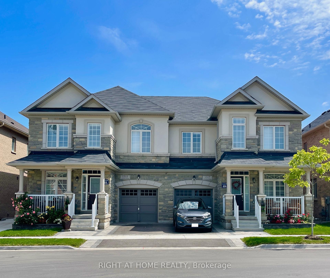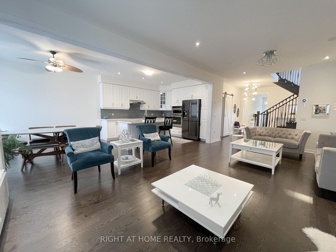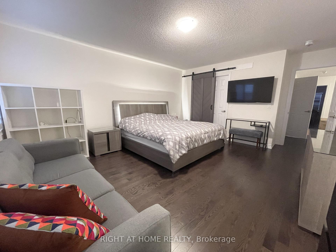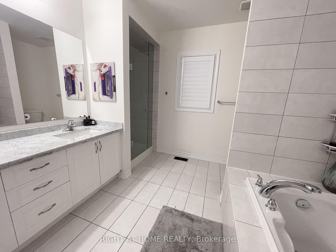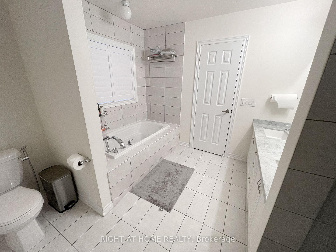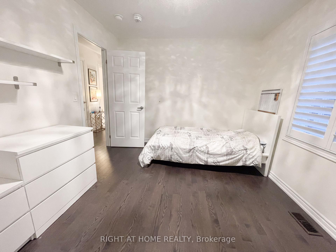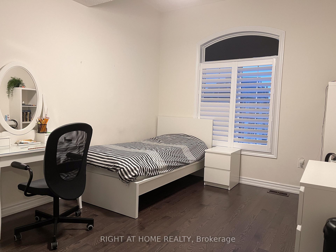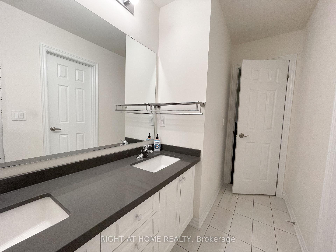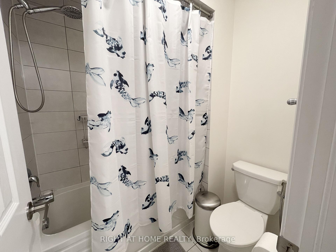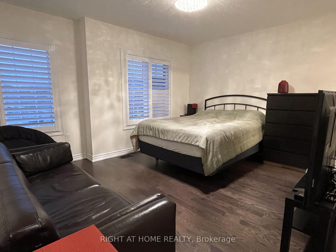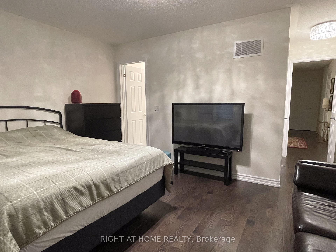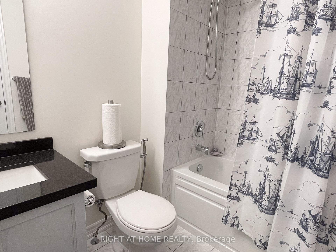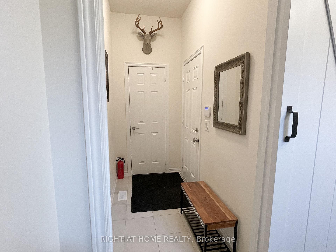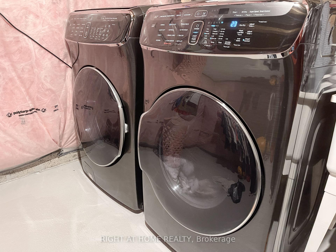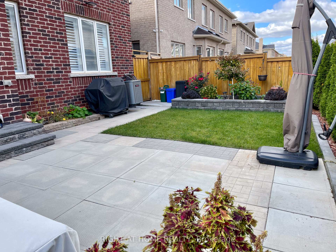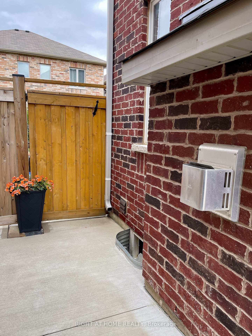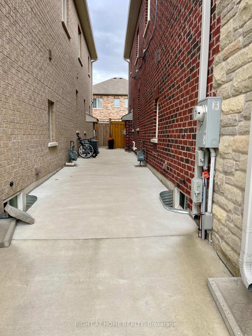$3,490
Available - For Rent
Listing ID: W12140708
1515 Chretien Stre , Milton, L9E 1H2, Halton
| Beautiful 2,472 SqFt. Semi-Detached Home in Highly Sought-After Milton Neighbourhood! Conveniently situated near parks, plazas, and schools, this 4-bed and 4-bath home with an office room offers an ideal family living space. Open-concept layout with upgrades, hardwood floors and California shutters throughout. The kitchen includes SS appliances, a Fridge with a touch screen, an induction stove, quartz countertops, ample cabinet space, and a pantrywalkin closet in the Master bedroom. |
| Price | $3,490 |
| Taxes: | $0.00 |
| Payment Frequency: | Monthly |
| Payment Method: | Cheque |
| Rental Application Required: | T |
| Deposit Required: | True |
| Credit Check: | T |
| Employment Letter | T |
| References Required: | T |
| Occupancy: | Tenant |
| Address: | 1515 Chretien Stre , Milton, L9E 1H2, Halton |
| Directions/Cross Streets: | Bronte and Britannia |
| Rooms: | 7 |
| Bedrooms: | 4 |
| Bedrooms +: | 0 |
| Family Room: | T |
| Basement: | Partial Base, Unfinished |
| Furnished: | Unfu |
| Level/Floor | Room | Length(ft) | Width(ft) | Descriptions | |
| Room 1 | Ground | Office | 10.99 | 8.59 | Hardwood Floor, French Doors, California Shutters |
| Room 2 | Ground | Kitchen | 12.37 | 11.58 | Hardwood Floor, B/I Microwave, California Shutters |
| Room 3 | Ground | Living Ro | 23.98 | 12.69 | Hardwood Floor, Gas Fireplace, California Shutters |
| Room 4 | Ground | Dining Ro | 11.97 | 11.58 | Hardwood Floor, Overlooks Backyard, California Shutters |
| Room 5 | Second | Bedroom | 13.78 | 10.99 | Hardwood Floor, 3 Pc Ensuite, California Shutters |
| Room 6 | Second | Bedroom 2 | 11.97 | 10.59 | Hardwood Floor, California Shutters |
| Room 7 | Second | Bedroom 3 | 11.97 | 10.27 | Hardwood Floor, California Shutters |
| Room 8 | Second | Primary B | 15.97 | 13.97 | Hardwood Floor, 4 Pc Ensuite, California Shutters |
| Washroom Type | No. of Pieces | Level |
| Washroom Type 1 | 2 | Main |
| Washroom Type 2 | 4 | Second |
| Washroom Type 3 | 3 | Second |
| Washroom Type 4 | 3 | Second |
| Washroom Type 5 | 0 |
| Total Area: | 0.00 |
| Property Type: | Semi-Detached |
| Style: | 2-Storey |
| Exterior: | Brick |
| Garage Type: | Built-In |
| (Parking/)Drive: | Available, |
| Drive Parking Spaces: | 1 |
| Park #1 | |
| Parking Type: | Available, |
| Park #2 | |
| Parking Type: | Available |
| Park #3 | |
| Parking Type: | Private |
| Pool: | None |
| Private Entrance: | T |
| Laundry Access: | In Basement |
| Approximatly Square Footage: | 2000-2500 |
| CAC Included: | N |
| Water Included: | N |
| Cabel TV Included: | N |
| Common Elements Included: | N |
| Heat Included: | N |
| Parking Included: | Y |
| Condo Tax Included: | N |
| Building Insurance Included: | N |
| Fireplace/Stove: | Y |
| Heat Type: | Forced Air |
| Central Air Conditioning: | Central Air |
| Central Vac: | N |
| Laundry Level: | Syste |
| Ensuite Laundry: | F |
| Sewers: | Sewer |
| Utilities-Cable: | N |
| Utilities-Hydro: | A |
| Utilities-Sewers: | A |
| Utilities-Gas: | A |
| Utilities-Municipal Water: | A |
| Utilities-Telephone: | A |
| Although the information displayed is believed to be accurate, no warranties or representations are made of any kind. |
| RIGHT AT HOME REALTY |
|
|
.jpg?src=Custom)
BILAL SALMAN
ABR, Salesperson
Dir:
416-548-7854
Bus:
416-548-7854
Fax:
416-981-7184
| Book Showing | Email a Friend |
Jump To:
At a Glance:
| Type: | Freehold - Semi-Detached |
| Area: | Halton |
| Municipality: | Milton |
| Neighbourhood: | 1032 - FO Ford |
| Style: | 2-Storey |
| Beds: | 4 |
| Baths: | 4 |
| Fireplace: | Y |
| Pool: | None |
Locatin Map:
- Color Examples
- Red
- Magenta
- Gold
- Green
- Black and Gold
- Dark Navy Blue And Gold
- Cyan
- Black
- Purple
- Brown Cream
- Blue and Black
- Orange and Black
- Default
- Device Examples
