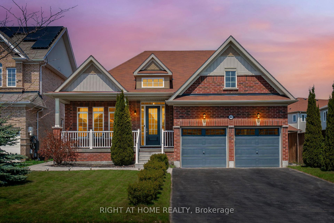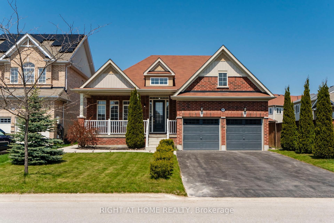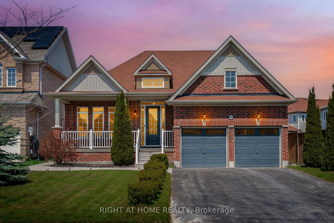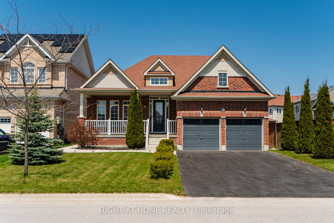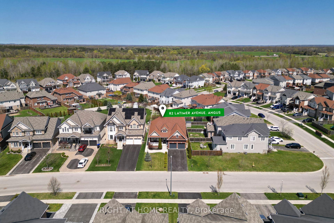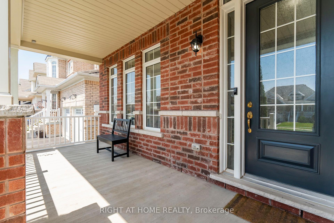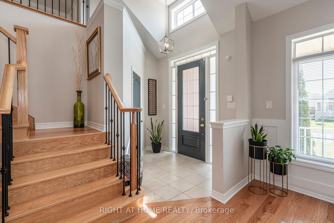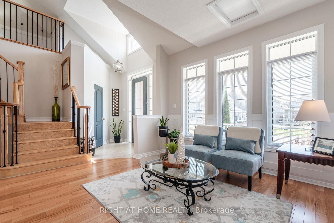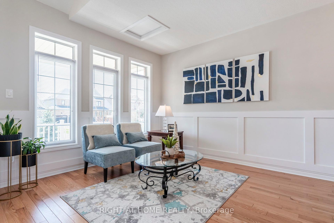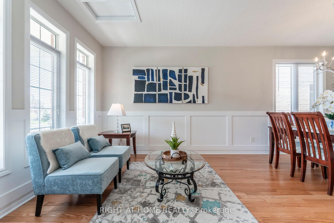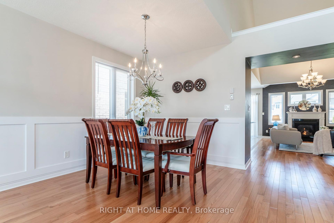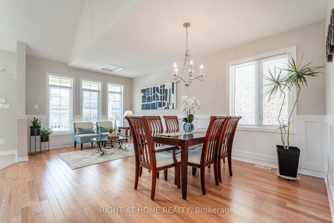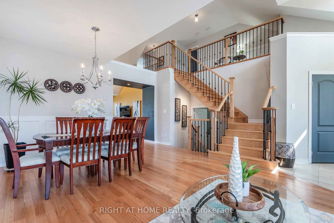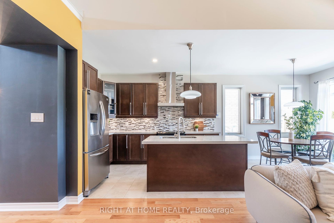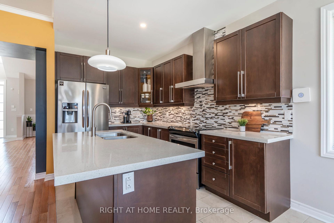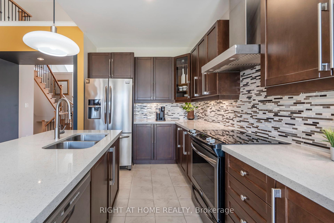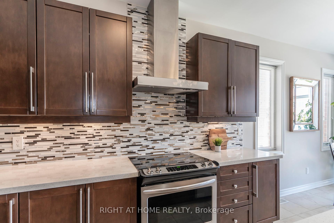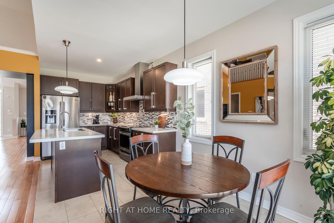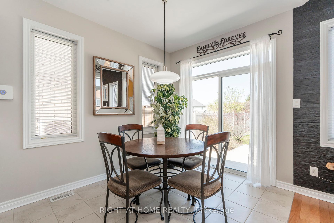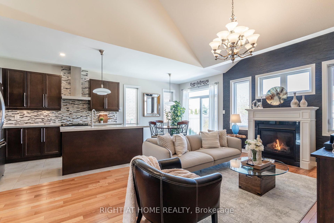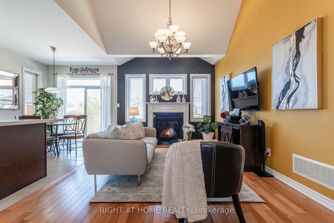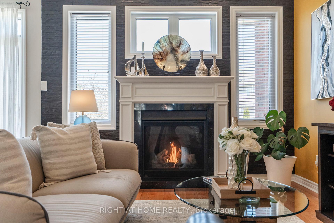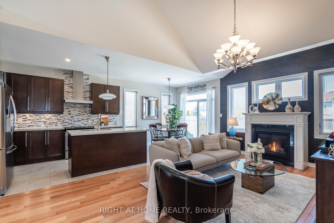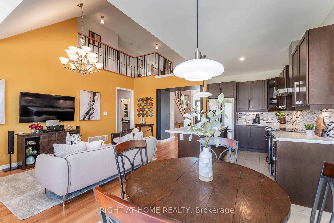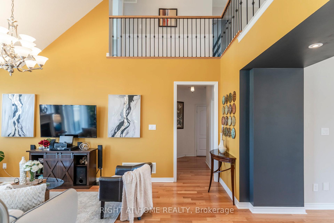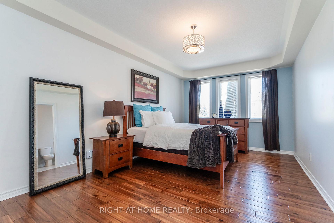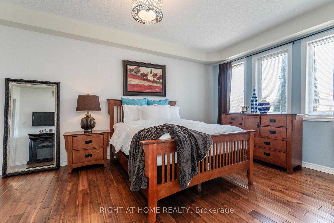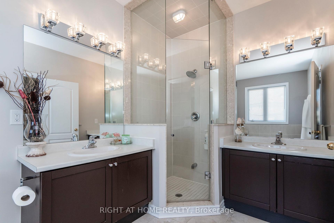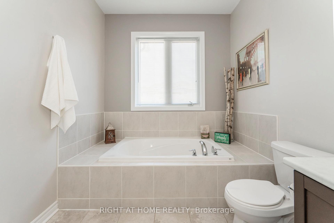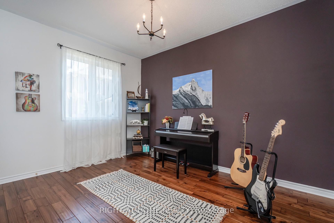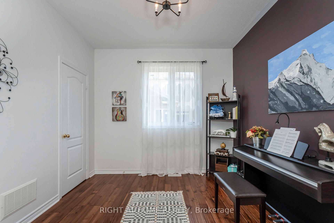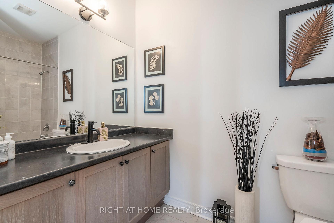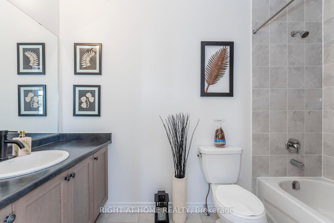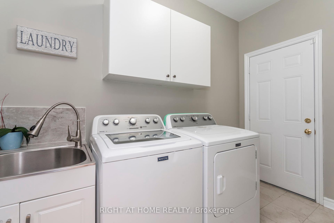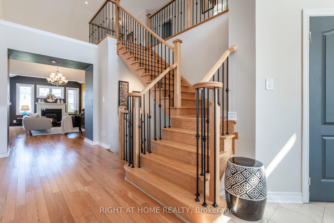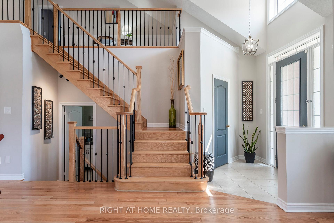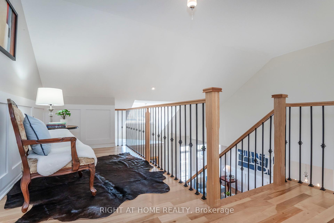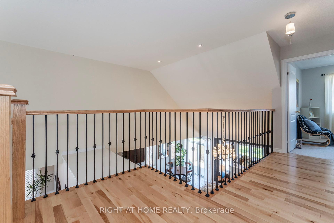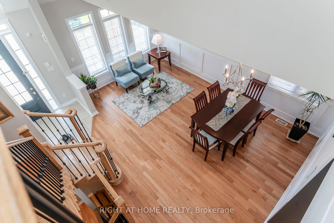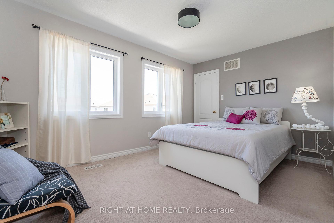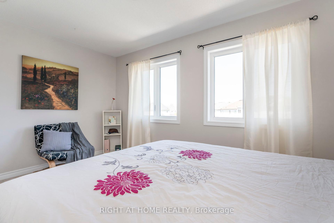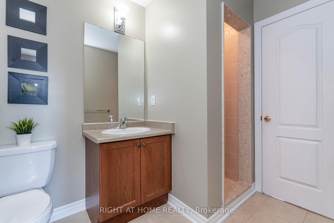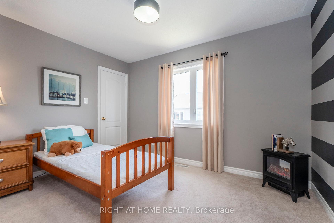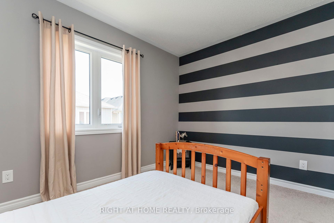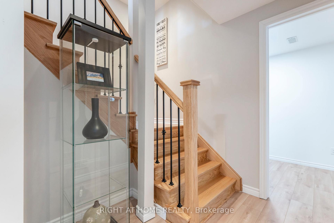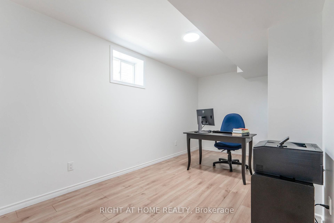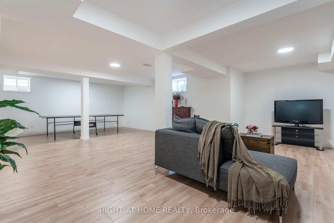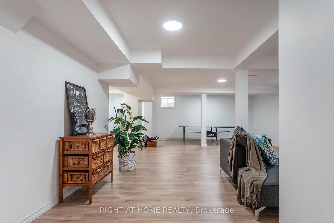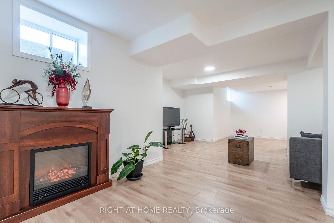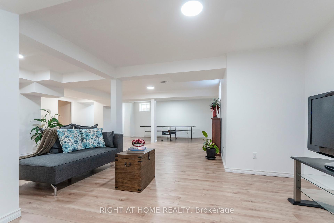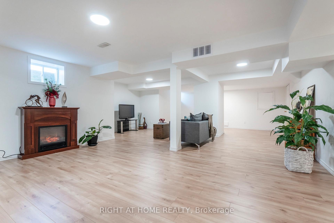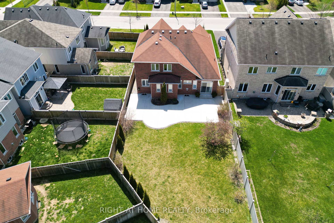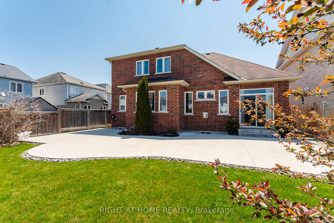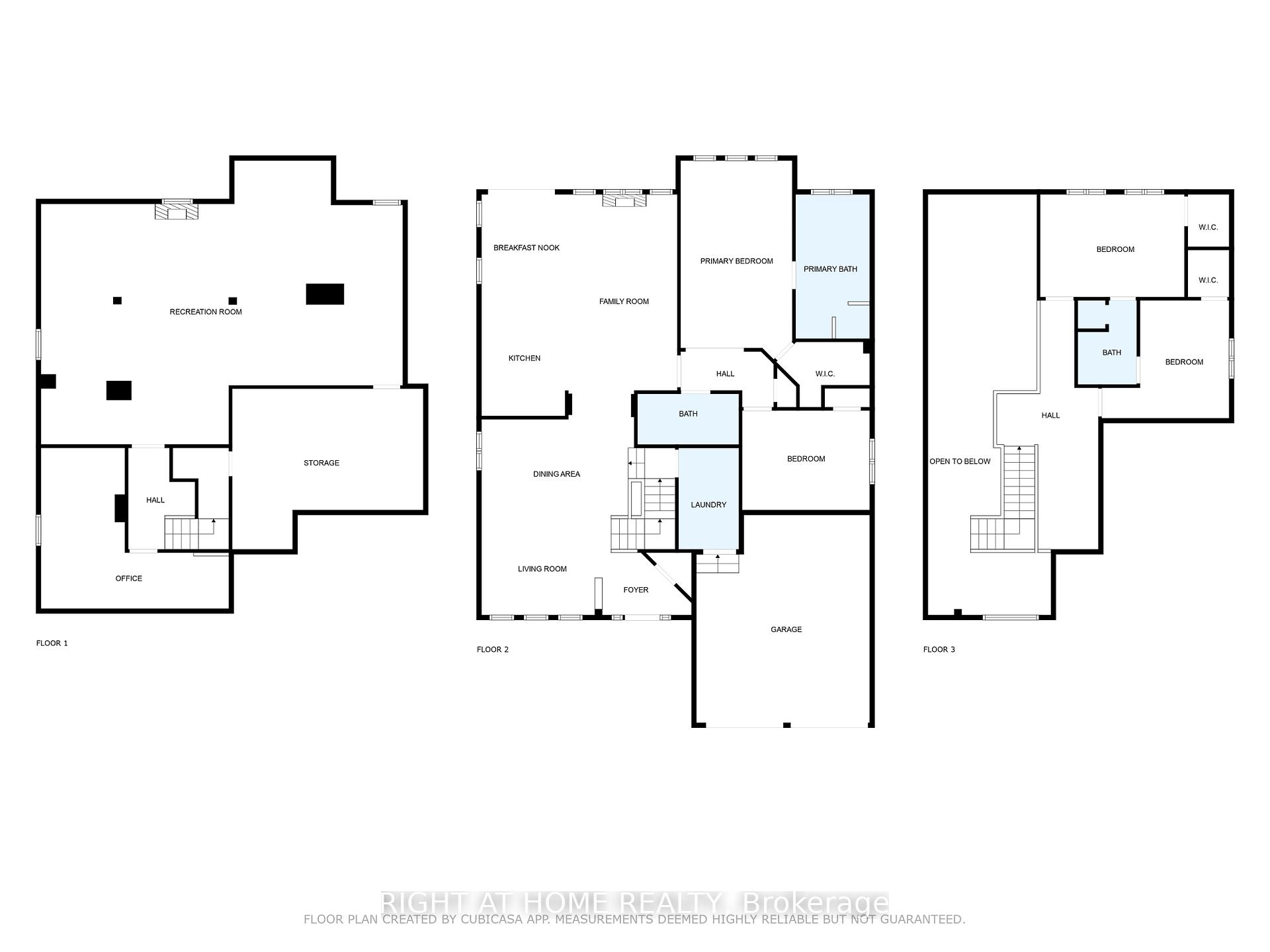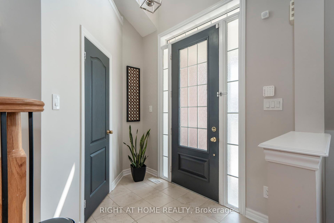$989,000
Available - For Sale
Listing ID: N12142651
82 Latimer Aven , Essa, L3W 0N1, Simcoe
| Welcome to 82 Latimer Avenue in Angus! From the moment you step inside, you'll feel the warmth and elegance that define this beautifully designed home. Over 3500 Sq.Ft.of finished living space. The main level features a formal family room and dining room ideal for entertaining, a bright eat-in kitchen with patio doors leading to an oversized, fully fenced backyard. The open-concept living room is cozy and inviting, featuring a gas fireplace with a stunning stone accent wall. Bonus: The primary bedroom is located on the main floor, offering a large walk-in closet and a luxurious 5-piece ensuite with a glass-enclosed shower, soaker tub, and dual vanities. A second bedroom and a full bathroom, plus a conveniently located laundry room, complete the main level. There's also inside access to the double car garage. Upstairs, a spacious mezzanine overlooks the main level and provides a cozy sitting area perfect for reading or relaxing. Bedrooms three and four are located on this level and share a well-appointed 3-piece bathroom. The professionally finished basement (with permits) is impressively large and filled with natural light with many windows. It includes a fifth bedroom which could also be used as an office or den, along with an open concept living space to suit all your needs. The backyard is truly a dream, fully fenced, and ideal for entertaining. A beautiful concrete patio wraps along the side of the house to the front, where tasteful landscaping and excellent curb appeal await plus, there's no sidewalk, offering added convenience. Located near the Nottawasaga River and scenic trails, with easy access to amenities, this home is just 10 minutes to Base Borden and 20 minutes to Barrie. Don't miss this exceptional opportunity to own a perfect family home in a welcoming, vibrant neighbourhood! |
| Price | $989,000 |
| Taxes: | $3682.01 |
| Occupancy: | Owner |
| Address: | 82 Latimer Aven , Essa, L3W 0N1, Simcoe |
| Directions/Cross Streets: | Centre St & Latimer Ave |
| Rooms: | 13 |
| Bedrooms: | 4 |
| Bedrooms +: | 1 |
| Family Room: | T |
| Basement: | Finished |
| Level/Floor | Room | Length(ft) | Width(ft) | Descriptions | |
| Room 1 | Main | Living Ro | 13.19 | 10.1 | Hardwood Floor, Combined w/Dining, Window |
| Room 2 | Main | Dining Ro | 15.55 | 9.84 | Hardwood Floor, Combined w/Living, Window |
| Room 3 | Main | Family Ro | 22.89 | 11.05 | Hardwood Floor, Gas Fireplace, Open Concept |
| Room 4 | Main | Kitchen | 8.86 | 12.99 | Ceramic Floor, Stainless Steel Appl, Quartz Counter |
| Room 5 | Main | Primary B | 20.2 | 11.32 | Hardwood Floor, 5 Pc Ensuite, Walk-In Closet(s) |
| Room 6 | Main | Bedroom 2 | 12.99 | 10.14 | Hardwood Floor, Window, Closet |
| Room 7 | Second | Bedroom 3 | 14.69 | 9.84 | Broadloom, Semi Ensuite, Walk-In Closet(s) |
| Room 8 | Second | Bedroom 4 | 12.96 | 9.84 | Broadloom, Semi Ensuite, Walk-In Closet(s) |
| Room 9 | Second | Loft | 9.38 | 11.97 | Hardwood Floor, Open Concept |
| Room 10 | Basement | Bedroom 5 | 19.12 | 16.33 | Laminate, Window |
| Room 11 | Basement | Recreatio | 36.77 | 24.47 | Laminate, Window |
| Room 12 | Main | Breakfast | 8.82 | 9.58 | W/O To Yard, Ceramic Floor |
| Room 13 | Main | Laundry | 10.33 | 613.36 | Laundry Sink, Ceramic Floor |
| Washroom Type | No. of Pieces | Level |
| Washroom Type 1 | 5 | Main |
| Washroom Type 2 | 4 | Main |
| Washroom Type 3 | 3 | Second |
| Washroom Type 4 | 0 | |
| Washroom Type 5 | 0 |
| Total Area: | 0.00 |
| Approximatly Age: | 6-15 |
| Property Type: | Detached |
| Style: | Bungaloft |
| Exterior: | Brick |
| Garage Type: | Attached |
| (Parking/)Drive: | Private Do |
| Drive Parking Spaces: | 4 |
| Park #1 | |
| Parking Type: | Private Do |
| Park #2 | |
| Parking Type: | Private Do |
| Pool: | None |
| Approximatly Age: | 6-15 |
| Approximatly Square Footage: | 2000-2500 |
| Property Features: | Place Of Wor, Rec./Commun.Centre |
| CAC Included: | N |
| Water Included: | N |
| Cabel TV Included: | N |
| Common Elements Included: | N |
| Heat Included: | N |
| Parking Included: | N |
| Condo Tax Included: | N |
| Building Insurance Included: | N |
| Fireplace/Stove: | Y |
| Heat Type: | Forced Air |
| Central Air Conditioning: | Central Air |
| Central Vac: | Y |
| Laundry Level: | Syste |
| Ensuite Laundry: | F |
| Elevator Lift: | False |
| Sewers: | Sewer |
$
%
Years
This calculator is for demonstration purposes only. Always consult a professional
financial advisor before making personal financial decisions.
| Although the information displayed is believed to be accurate, no warranties or representations are made of any kind. |
| RIGHT AT HOME REALTY |
|
|
.jpg?src=Custom)
KERRY ZABA
Salesperson
Dir:
0.52 ft x 178.
| Virtual Tour | Book Showing | Email a Friend |
Jump To:
At a Glance:
| Type: | Freehold - Detached |
| Area: | Simcoe |
| Municipality: | Essa |
| Neighbourhood: | Angus |
| Style: | Bungaloft |
| Approximate Age: | 6-15 |
| Tax: | $3,682.01 |
| Beds: | 4+1 |
| Baths: | 3 |
| Fireplace: | Y |
| Pool: | None |
Locatin Map:
Payment Calculator:
- Color Examples
- Red
- Magenta
- Gold
- Green
- Black and Gold
- Dark Navy Blue And Gold
- Cyan
- Black
- Purple
- Brown Cream
- Blue and Black
- Orange and Black
- Default
- Device Examples
