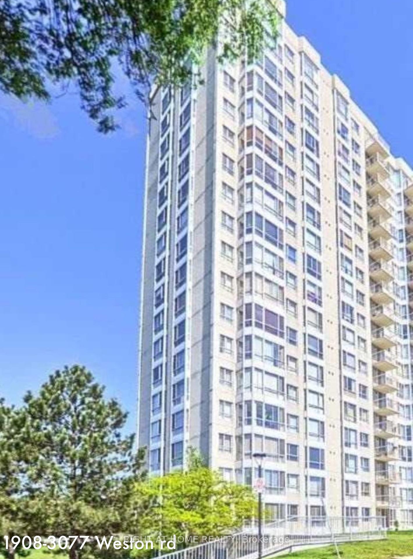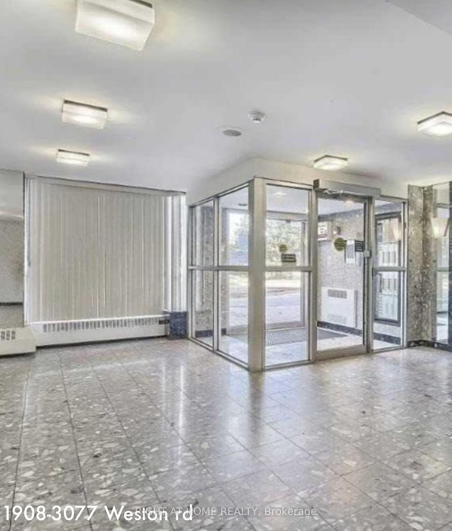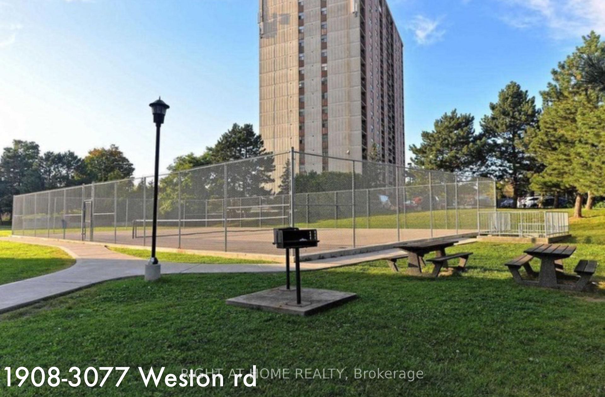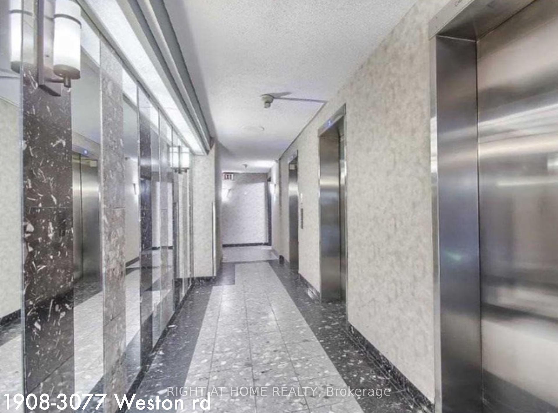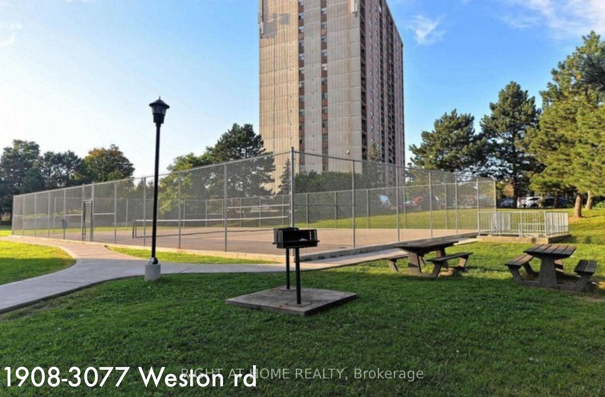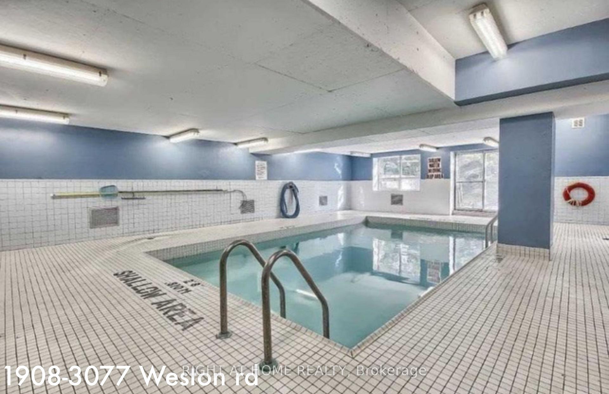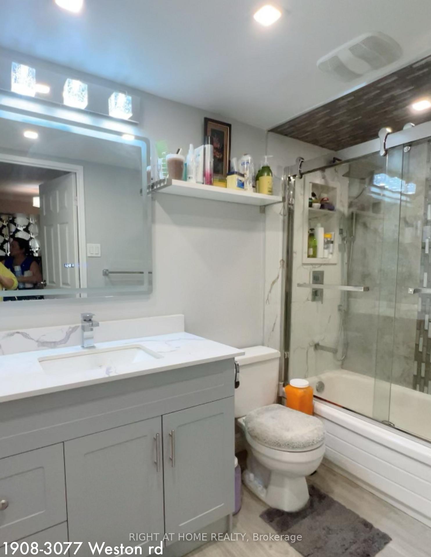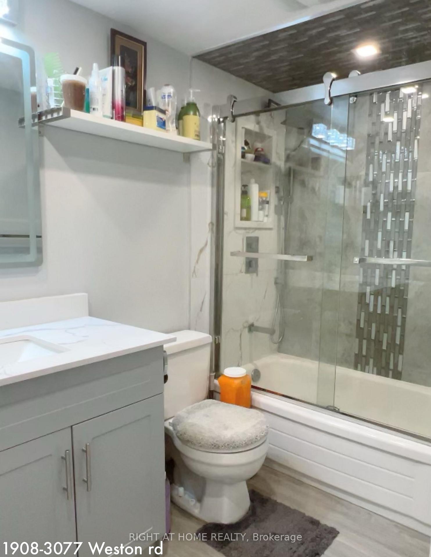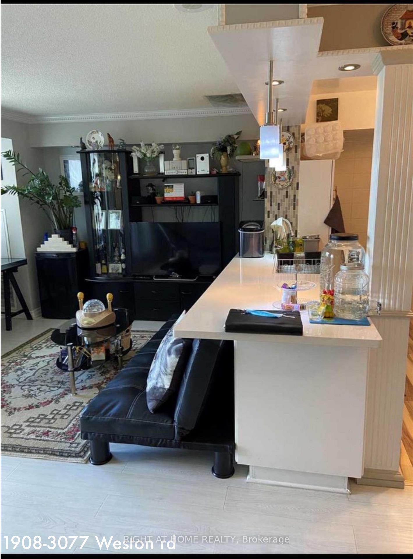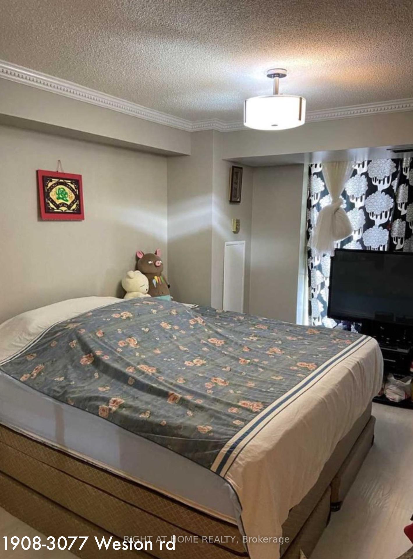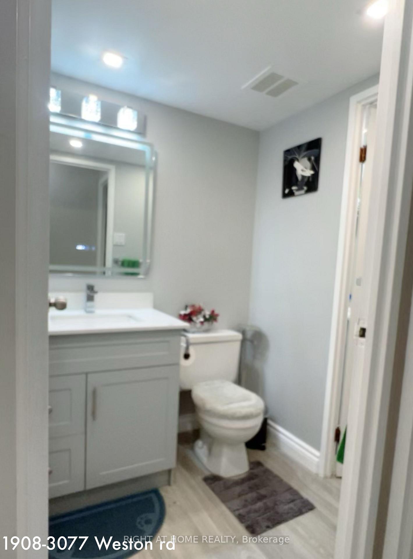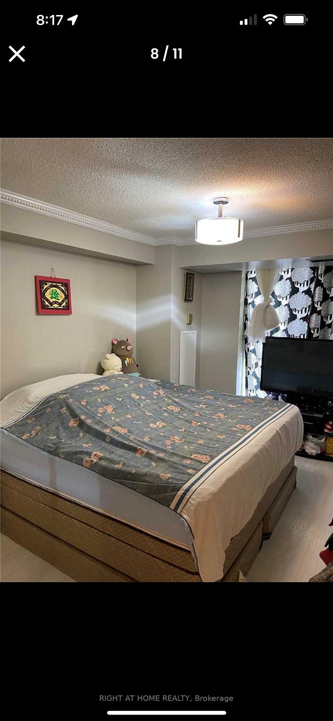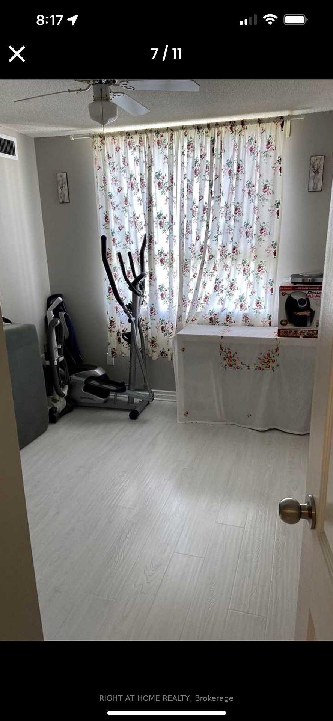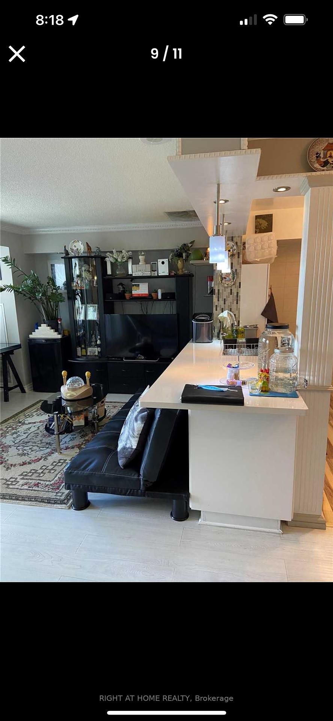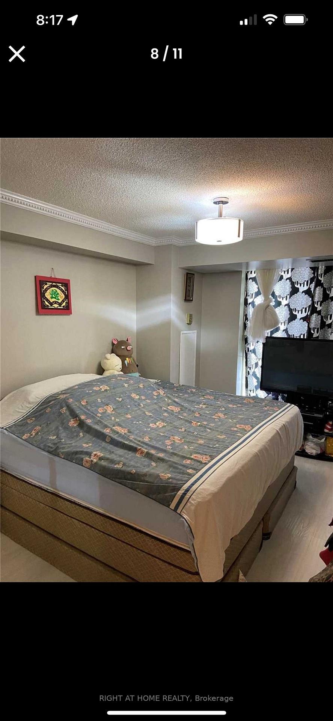$399,999
Available - For Sale
Listing ID: W12143420
3077 WESTON Road , Toronto, M9M 3A1, Toronto
| bright and fully renovated 2-bedroom 2 bathroom condo offer beautiful view , The spacious open balcony is the perfect spot to relax while enjoying the park and river scenery below ,walkout from living room, open concept to grant counter top kitchen ,. it included all appliances , in-suite washer/dryer. condo has underground parking and a locker. 2mins to highway 400,401, 2 car mins to groceries and banks, tim horton, amenities . building features an on-site gym and outdoor tennis court , an indoor pool, sauna, squash and racquet courts, .Maintenance fees cover all utilities, heat, hydro, water, central air. just move in and enjoy !! .A comfortable condo with an unbeatable view and a location that makes getting around easy. book for showing please call 9052434744 directly for appoint with owner directly |
| Price | $399,999 |
| Taxes: | $1394.81 |
| Occupancy: | Owner |
| Address: | 3077 WESTON Road , Toronto, M9M 3A1, Toronto |
| Postal Code: | M9M 3A1 |
| Province/State: | Toronto |
| Directions/Cross Streets: | WESTON/SHEPPARD |
| Level/Floor | Room | Length(ft) | Width(ft) | Descriptions | |
| Room 1 | Main | Living Ro | 15.09 | 11.81 | W/O To Balcony |
| Room 2 | Main | Dining Ro | 14.43 | 6.89 | Open Concept |
| Room 3 | Main | Kitchen | 9.51 | 7.74 | Granite Counters |
| Room 4 | Main | Primary B | 16.07 | 10.66 | Ensuite Bath |
| Room 5 | Main | Bedroom 2 | 9.25 | 8.76 |
| Washroom Type | No. of Pieces | Level |
| Washroom Type 1 | 4 | |
| Washroom Type 2 | 2 | |
| Washroom Type 3 | 0 | |
| Washroom Type 4 | 0 | |
| Washroom Type 5 | 0 |
| Total Area: | 0.00 |
| Washrooms: | 2 |
| Heat Type: | Forced Air |
| Central Air Conditioning: | Central Air |
$
%
Years
This calculator is for demonstration purposes only. Always consult a professional
financial advisor before making personal financial decisions.
| Although the information displayed is believed to be accurate, no warranties or representations are made of any kind. |
| RIGHT AT HOME REALTY |
|
|
.jpg?src=Custom)
DUYEN PHAM
Salesperson
Dir:
416-548-7854
Bus:
416-548-7854
Fax:
416-981-7184
| Book Showing | Email a Friend |
Jump To:
At a Glance:
| Type: | Com - Common Element Con |
| Area: | Toronto |
| Municipality: | Toronto W05 |
| Neighbourhood: | Humberlea-Pelmo Park W5 |
| Style: | Apartment |
| Tax: | $1,394.81 |
| Maintenance Fee: | $913 |
| Beds: | 2 |
| Baths: | 2 |
| Fireplace: | N |
Locatin Map:
Payment Calculator:
- Color Examples
- Red
- Magenta
- Gold
- Green
- Black and Gold
- Dark Navy Blue And Gold
- Cyan
- Black
- Purple
- Brown Cream
- Blue and Black
- Orange and Black
- Default
- Device Examples
