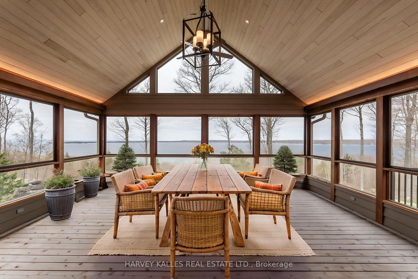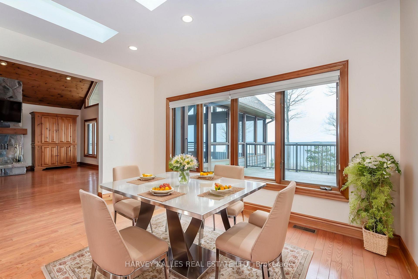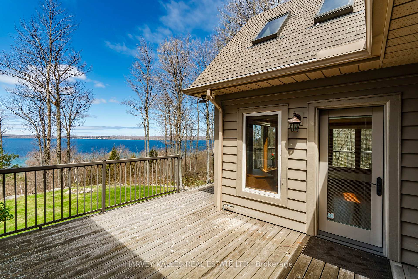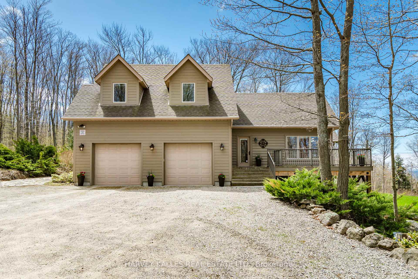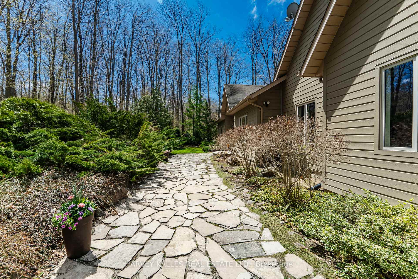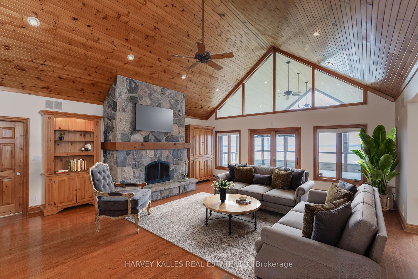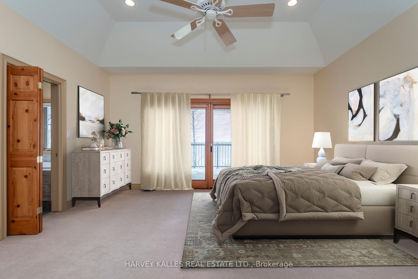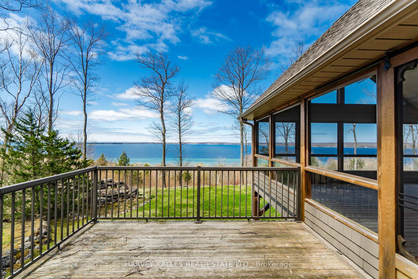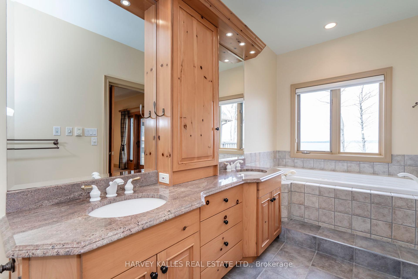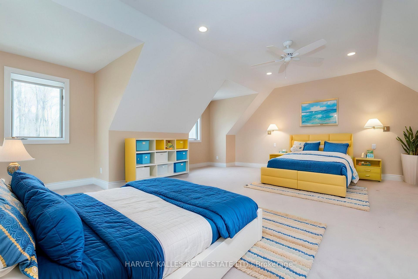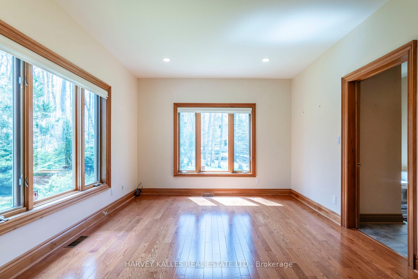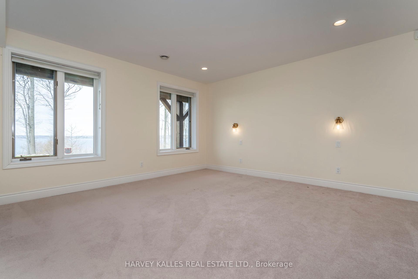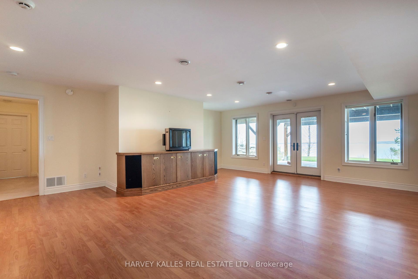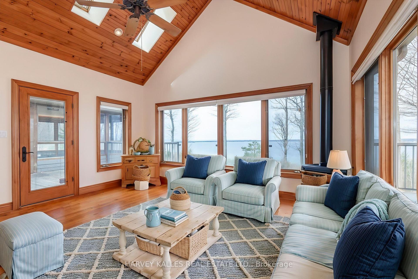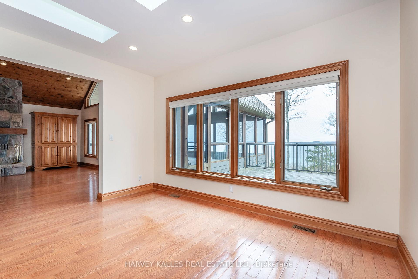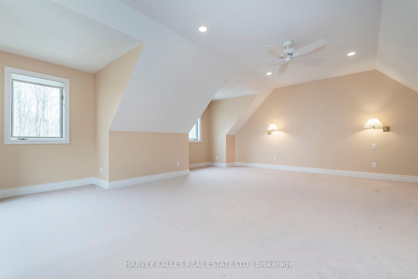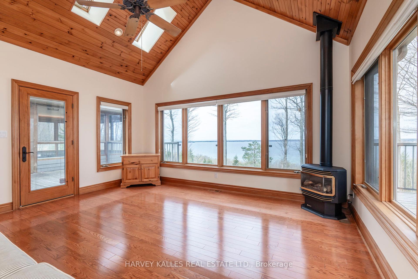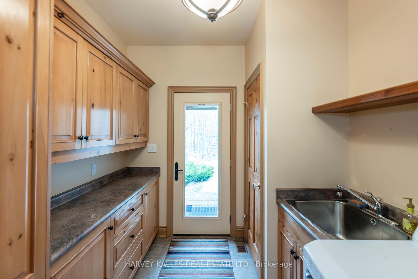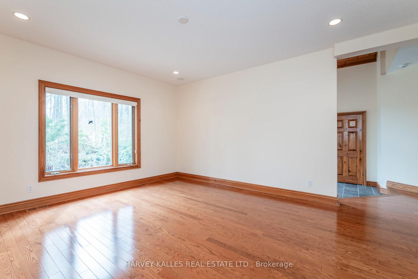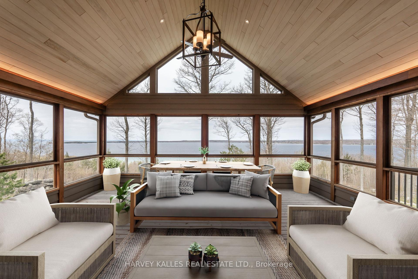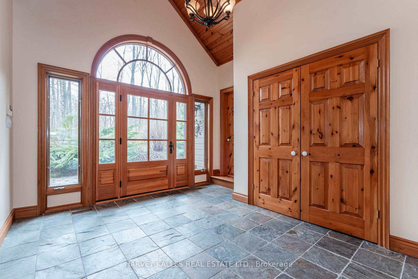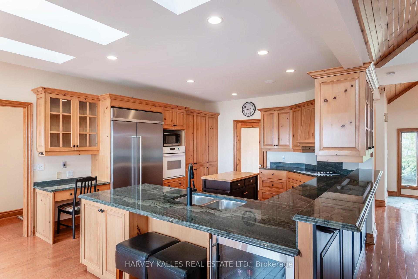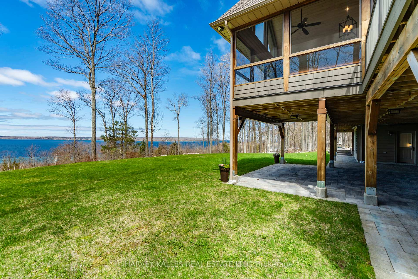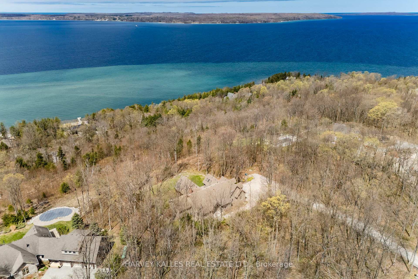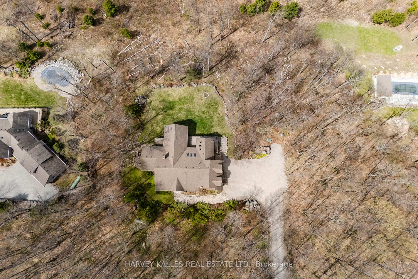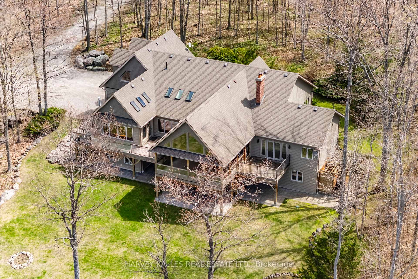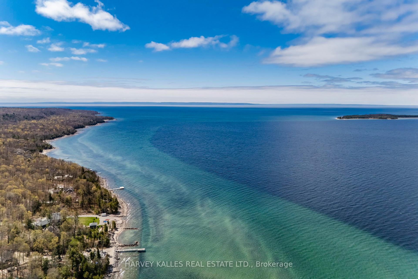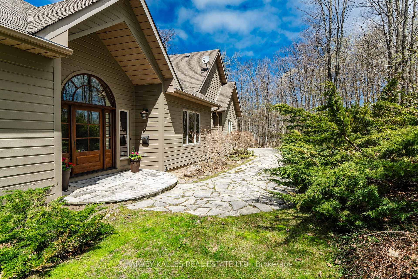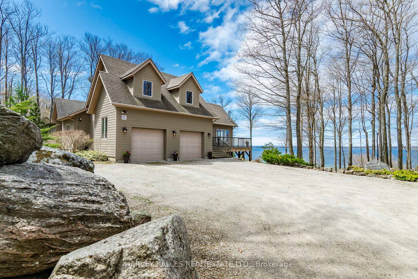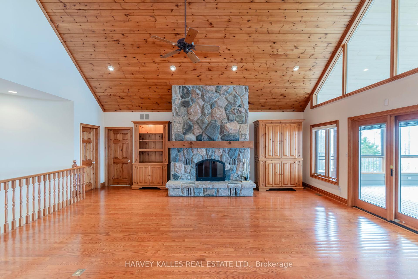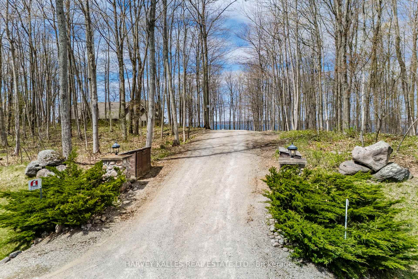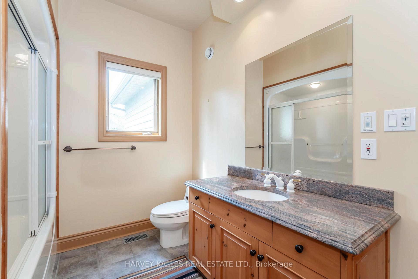$2,325,000
Available - For Sale
Listing ID: S12142576
20 Nippissing Ridge Road , Tiny, L9M 0T8, Simcoe
| Perched high on a ridge at Cedar Point in the coveted Cedar Ridge community, this home is located just under 2 hours from Toronto. This spectacular residence captures sweeping, panoramic views over the turquoise crystal-clear waters of Georgian Bay with stunning western sunsets. Set on a premium 4-acre lot, this thoughtfully designed home offers unmatched privacy, natural beauty, and a true four-season lifestyle. Crafted for both relaxation and entertaining, this home features an open-concept kitchen, dining and great rooms with soaring vaulted ceilings, an abundance of natural light through oversized windows and skylights, and oak flooring. Warmth and ambience abound with a granite stone wood-burning fireplace in the great room and a cozy propane stove in the sunroom. The wrap-around Western Red Cedar deck and screened porch create a seamless flow between interior and exterior spaces. The private primary suite features a 5-piece ensuite and direct access to its own exterior deck - perfect for quiet mornings with a coffee and unobstructed views of the Bay. The walkout lower level, with in-floor radiant heating and the upper level loft, offer additional living space for family and guests. Located near the well-known Thunder Beach community, Awenda Provincial Park, Lafontaine Beach & the towns of Penetanguishene and Midland. World-class skiing at Blue Mountain and Horseshoe Valley is just 40 minutes away. While nearby golf courses, sailing clubs, skiing clubs, trails, and sandy beaches offer recreation for every season. A rare opportunity to own a four-season retreat in a truly breathtaking setting! |
| Price | $2,325,000 |
| Taxes: | $10206.00 |
| Occupancy: | Vacant |
| Address: | 20 Nippissing Ridge Road , Tiny, L9M 0T8, Simcoe |
| Acreage: | 2-4.99 |
| Directions/Cross Streets: | Cedar Point Rd & Shoreline Rd |
| Rooms: | 9 |
| Rooms +: | 5 |
| Bedrooms: | 6 |
| Bedrooms +: | 0 |
| Family Room: | T |
| Basement: | Finished wit, Full |
| Level/Floor | Room | Length(ft) | Width(ft) | Descriptions | |
| Room 1 | Ground | Living Ro | 23.03 | 21.48 | Vaulted Ceiling(s), Stone Fireplace, W/O To Porch |
| Room 2 | Ground | Kitchen | 33.16 | 27.22 | Skylight, B/I Desk, Breakfast Area |
| Room 3 | Ground | Breakfast | 14.37 | 11.81 | Skylight, West View, Overlook Water |
| Room 4 | Ground | Dining Ro | 14.1 | 15.71 | East View, Overlooks Living, Hardwood Floor |
| Room 5 | Ground | Primary B | 15.97 | 22.4 | W/O To Terrace, Walk-In Closet(s), 5 Pc Ensuite |
| Room 6 | Ground | Bedroom 2 | 14.76 | 12.1 | Hardwood Floor, Walk-In Closet(s), 5 Pc Ensuite |
| Room 7 | Ground | Family Ro | 15.65 | 14.37 | Gas Fireplace, Skylight, Vaulted Ceiling(s) |
| Room 8 | Ground | Sunroom | 21.45 | 22.04 | Overlook Water, LED Lighting, Vaulted Ceiling(s) |
| Room 9 | Ground | Laundry | 10.89 | 8.3 | Ceramic Floor, Side Door, Laundry Sink |
| Room 10 | Second | Bedroom 3 | 20.5 | 25.09 | 2 Pc Ensuite, Wood Trim, Side Door |
| Room 11 | Lower | Bedroom 4 | 10.23 | 20.37 | Above Grade Window, Heated Floor, Overlook Water |
| Room 12 | Lower | Bedroom 5 | 10.89 | 16.07 | Above Grade Window, Heated Floor, Overlook Water |
| Room 13 | Lower | Bedroom | 14.6 | 14.07 | W/O To Terrace, Ensuite Bath, Walk-In Closet(s) |
| Room 14 | Lower | Bathroom | 8.5 | 8.04 | 4 Pc Bath, Heated Floor |
| Room 15 | Lower | Great Roo | 35.16 | 27.55 | West View, W/O To Terrace, Overlook Water |
| Washroom Type | No. of Pieces | Level |
| Washroom Type 1 | 4 | Ground |
| Washroom Type 2 | 5 | Ground |
| Washroom Type 3 | 3 | Lower |
| Washroom Type 4 | 2 | Second |
| Washroom Type 5 | 0 | |
| Washroom Type 6 | 4 | Ground |
| Washroom Type 7 | 5 | Ground |
| Washroom Type 8 | 3 | Lower |
| Washroom Type 9 | 2 | Second |
| Washroom Type 10 | 0 |
| Total Area: | 0.00 |
| Approximatly Age: | 16-30 |
| Property Type: | Detached |
| Style: | 2-Storey |
| Exterior: | Wood |
| Garage Type: | Attached |
| (Parking/)Drive: | Private |
| Drive Parking Spaces: | 6 |
| Park #1 | |
| Parking Type: | Private |
| Park #2 | |
| Parking Type: | Private |
| Pool: | None |
| Other Structures: | Other |
| Approximatly Age: | 16-30 |
| Approximatly Square Footage: | 3500-5000 |
| Property Features: | Campground, Clear View |
| CAC Included: | N |
| Water Included: | N |
| Cabel TV Included: | N |
| Common Elements Included: | N |
| Heat Included: | N |
| Parking Included: | N |
| Condo Tax Included: | N |
| Building Insurance Included: | N |
| Fireplace/Stove: | Y |
| Heat Type: | Forced Air |
| Central Air Conditioning: | Central Air |
| Central Vac: | N |
| Laundry Level: | Syste |
| Ensuite Laundry: | F |
| Sewers: | Septic |
| Water: | Drilled W |
| Water Supply Types: | Drilled Well |
| Utilities-Cable: | A |
| Utilities-Hydro: | Y |
$
%
Years
This calculator is for demonstration purposes only. Always consult a professional
financial advisor before making personal financial decisions.
| Although the information displayed is believed to be accurate, no warranties or representations are made of any kind. |
| HARVEY KALLES REAL ESTATE LTD. |
|
|
.jpg?src=Custom)
Dir:
416-548-7854
Bus:
416-548-7854
Fax:
416-981-7184
| Virtual Tour | Book Showing | Email a Friend |
Jump To:
At a Glance:
| Type: | Freehold - Detached |
| Area: | Simcoe |
| Municipality: | Tiny |
| Neighbourhood: | Rural Tiny |
| Style: | 2-Storey |
| Approximate Age: | 16-30 |
| Tax: | $10,206 |
| Beds: | 6 |
| Baths: | 5 |
| Fireplace: | Y |
| Pool: | None |
Locatin Map:
Payment Calculator:
- Color Examples
- Red
- Magenta
- Gold
- Green
- Black and Gold
- Dark Navy Blue And Gold
- Cyan
- Black
- Purple
- Brown Cream
- Blue and Black
- Orange and Black
- Default
- Device Examples
