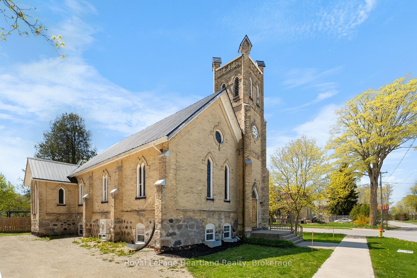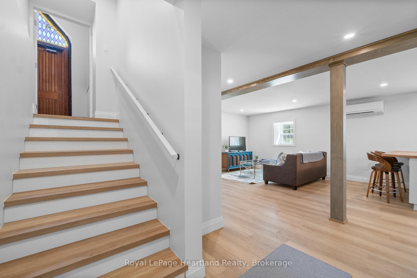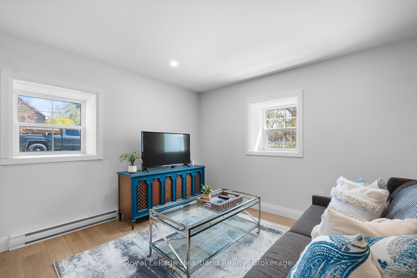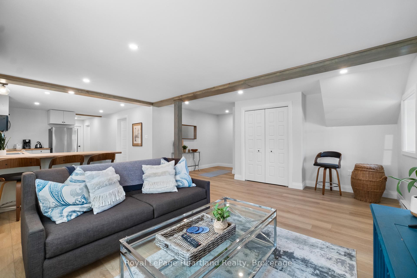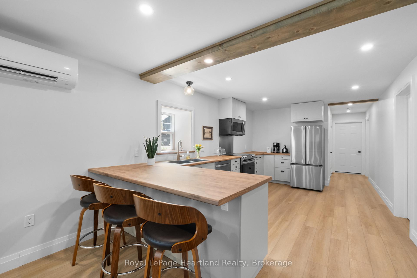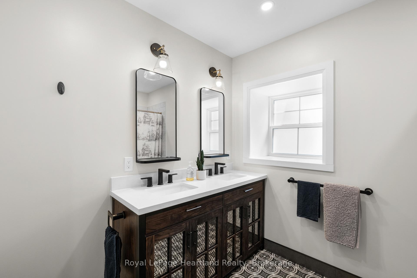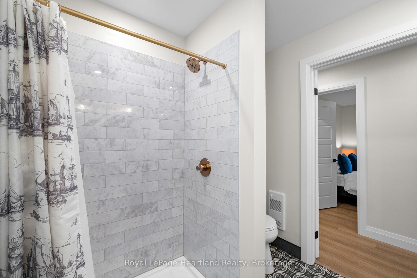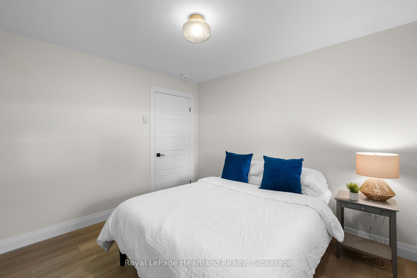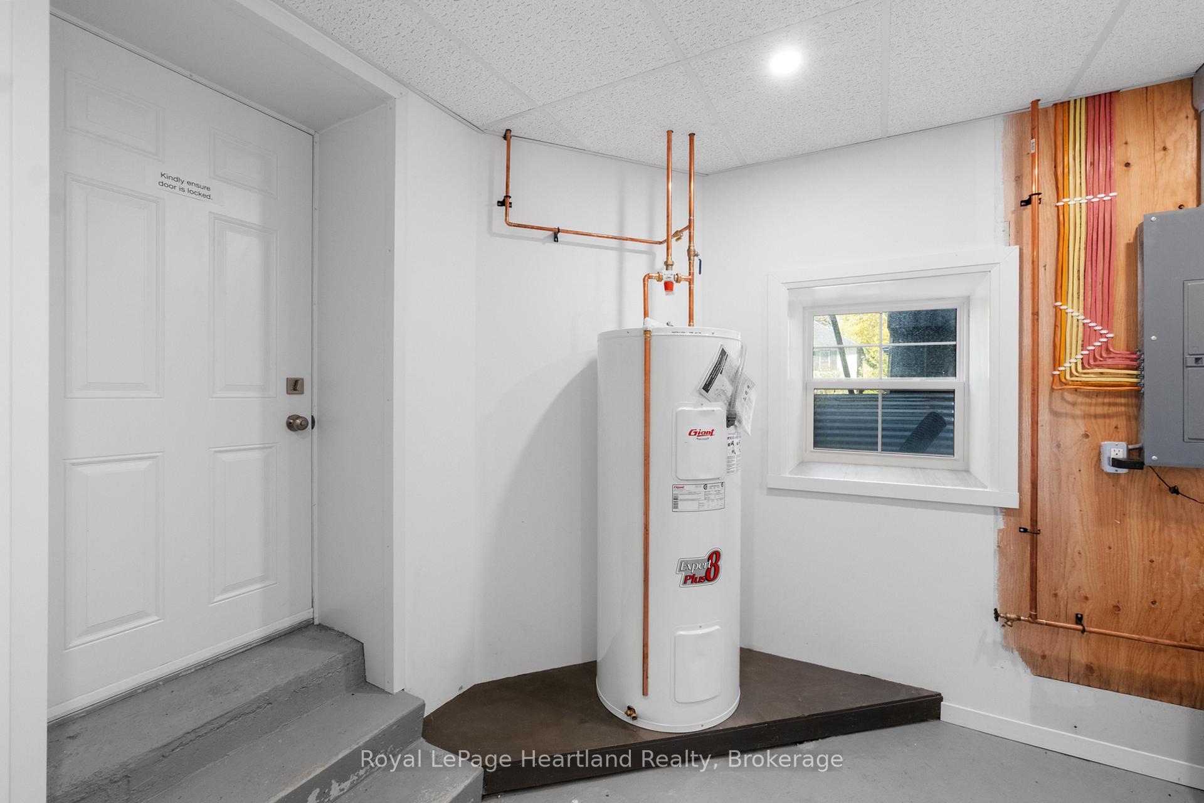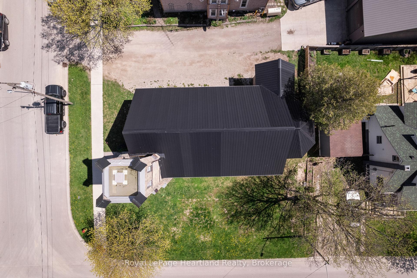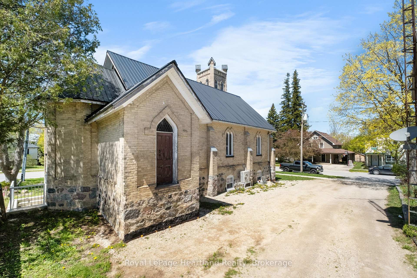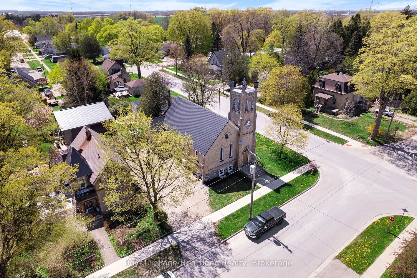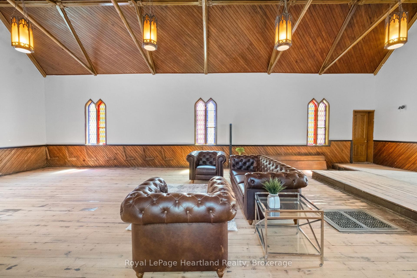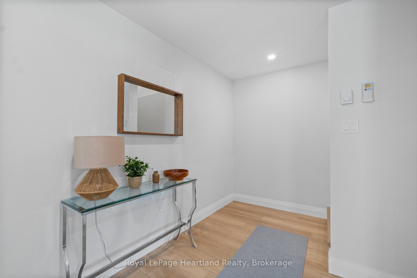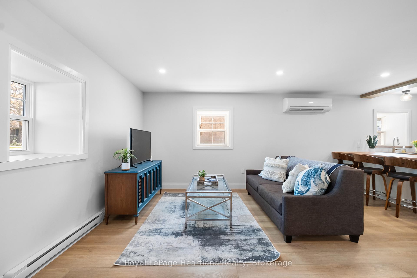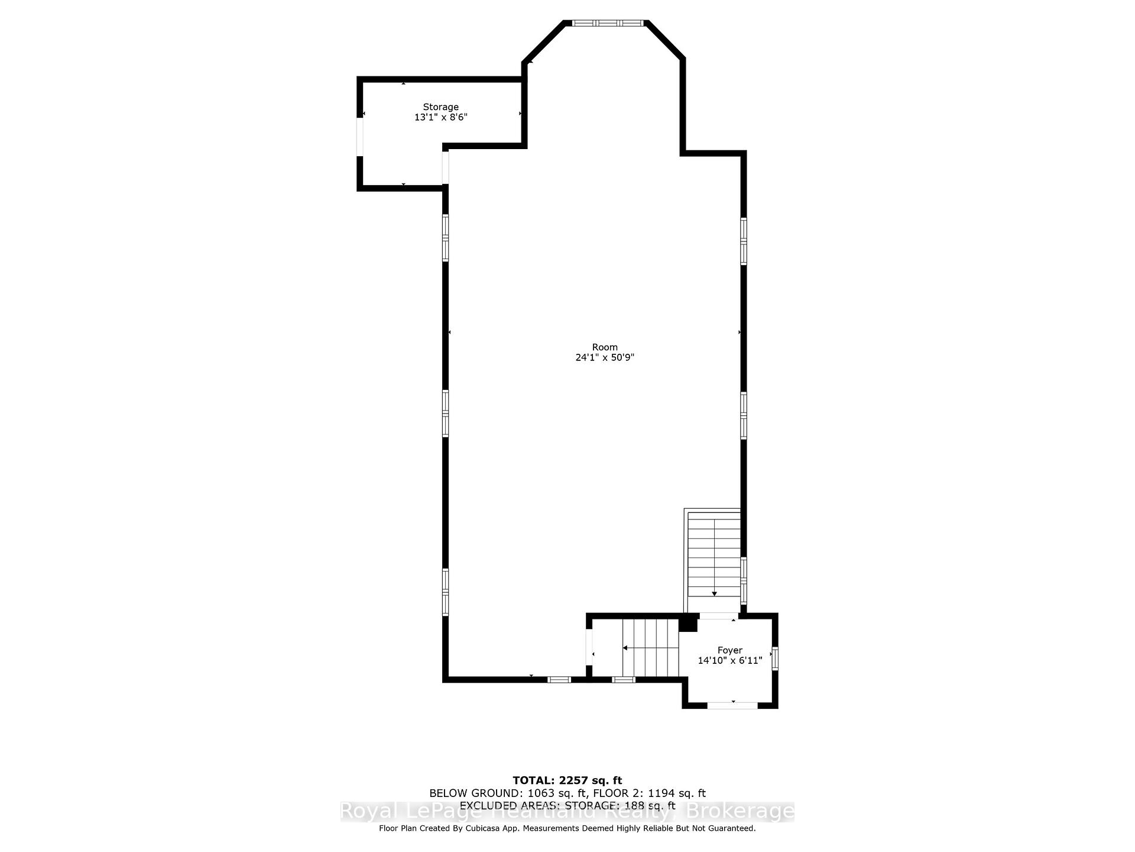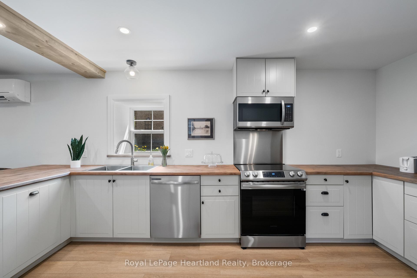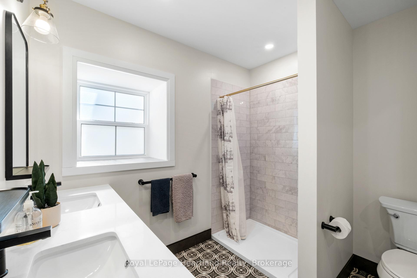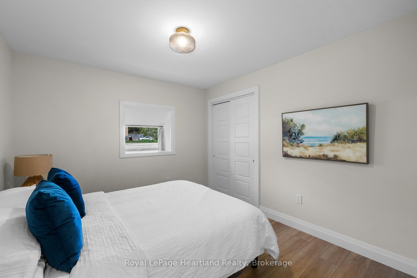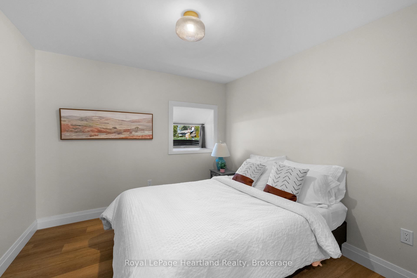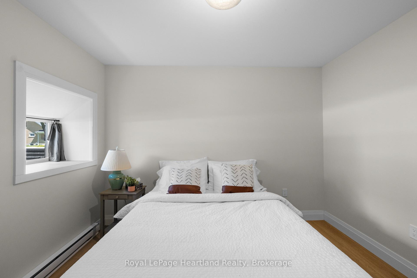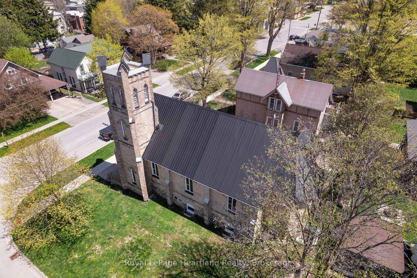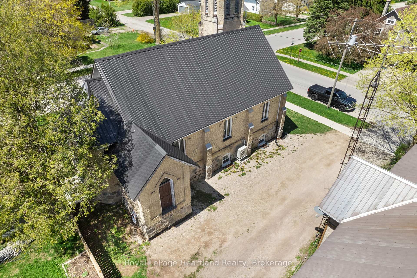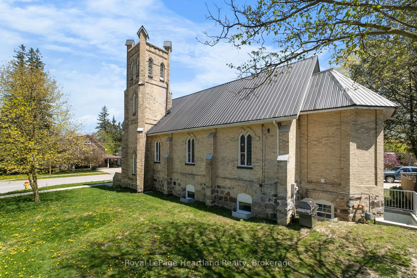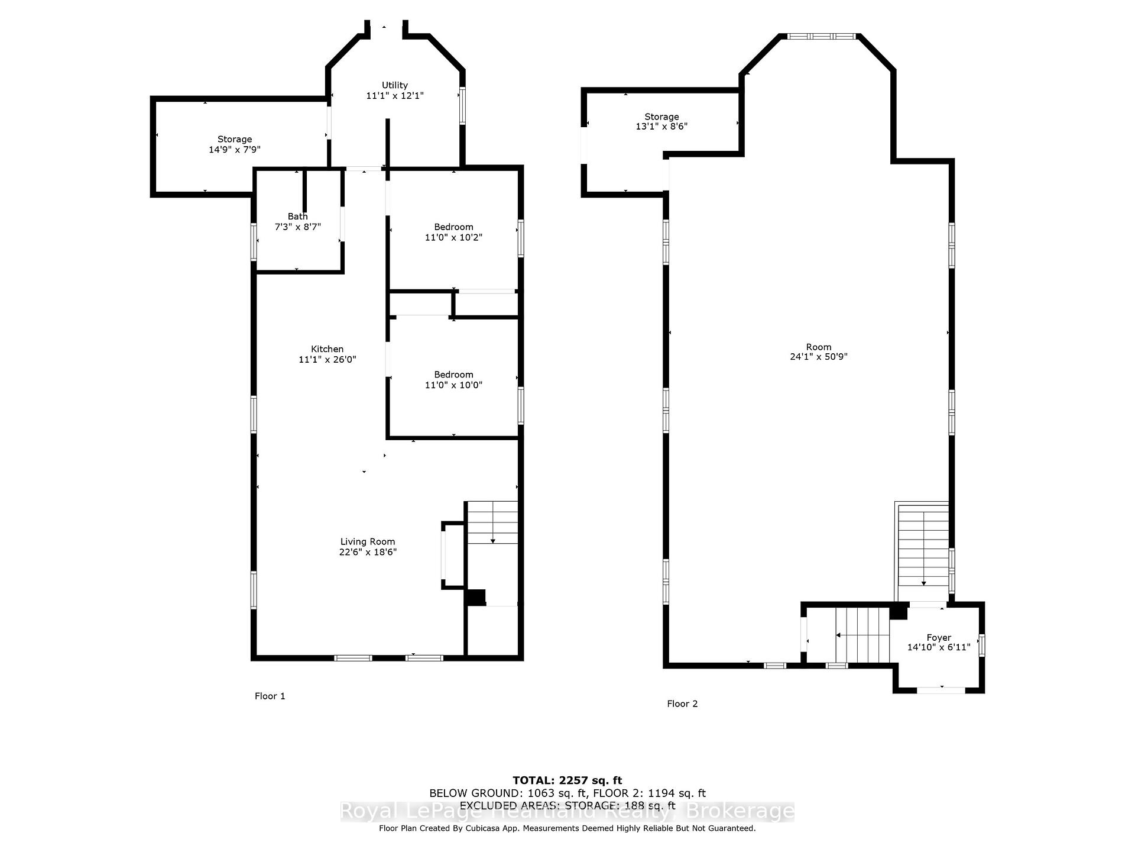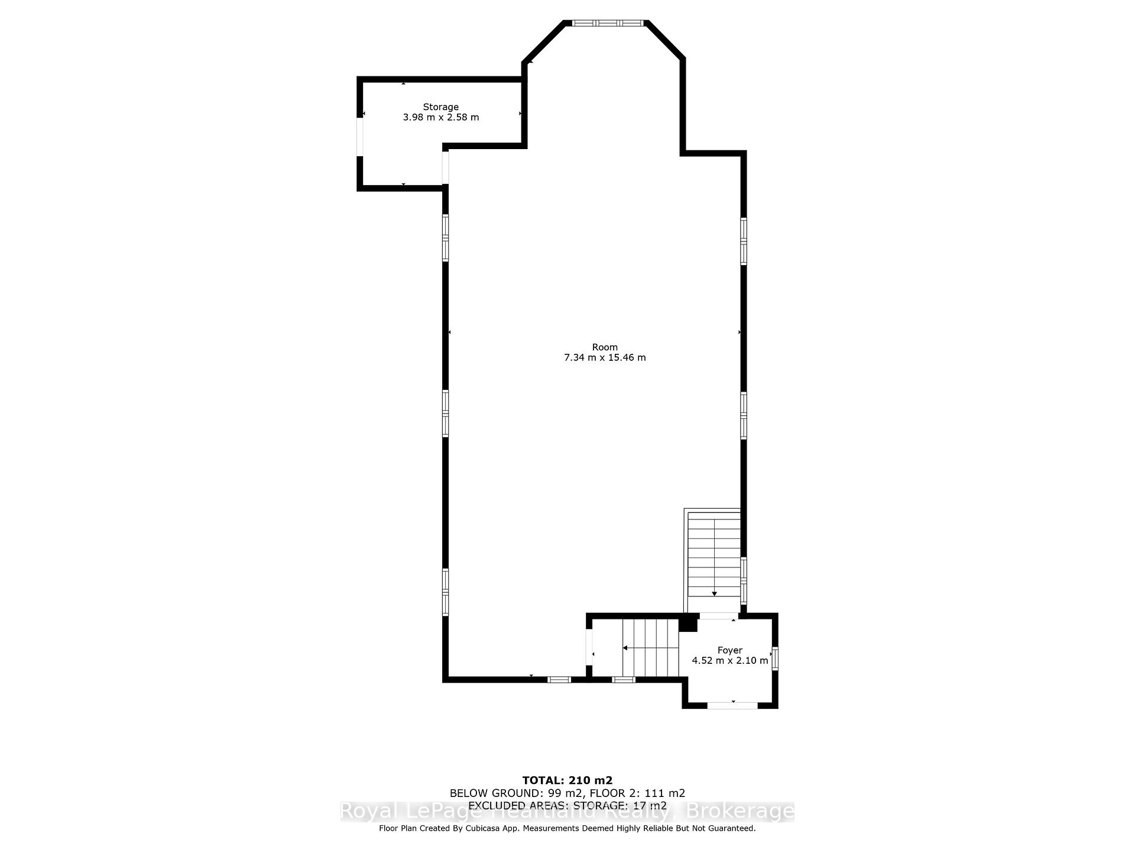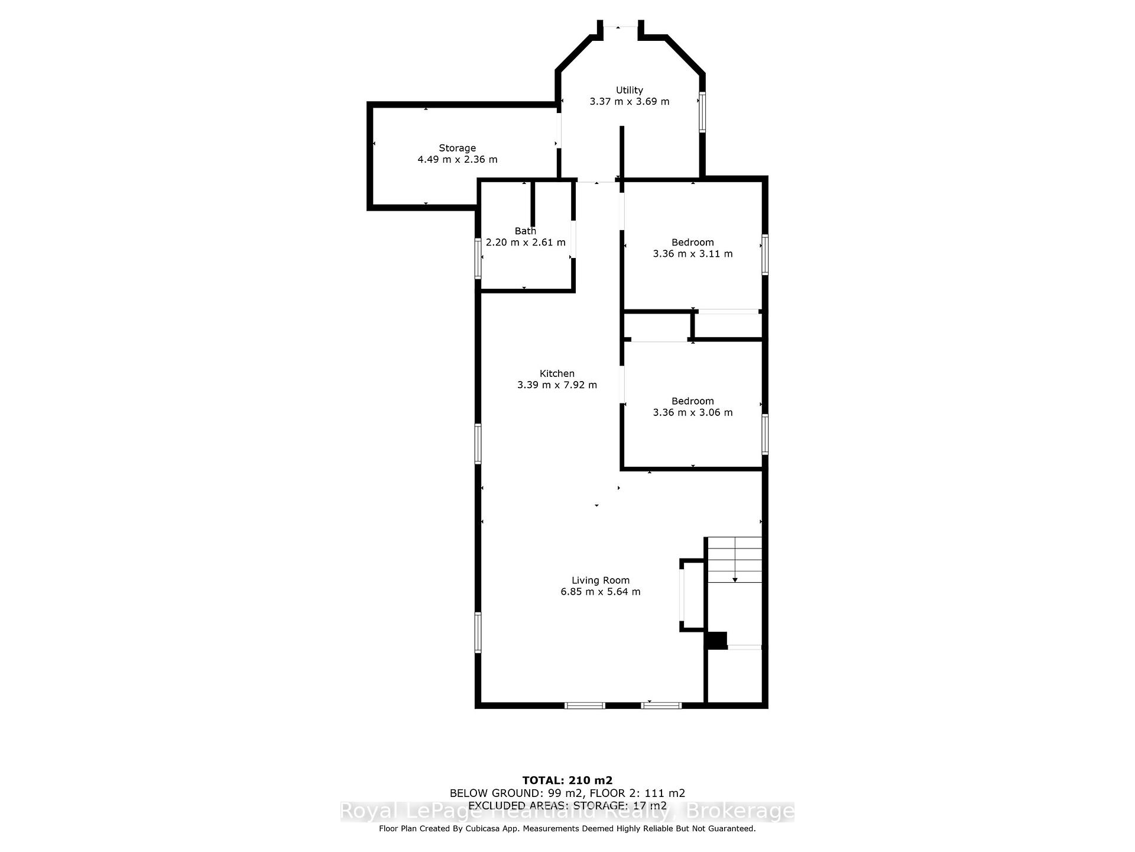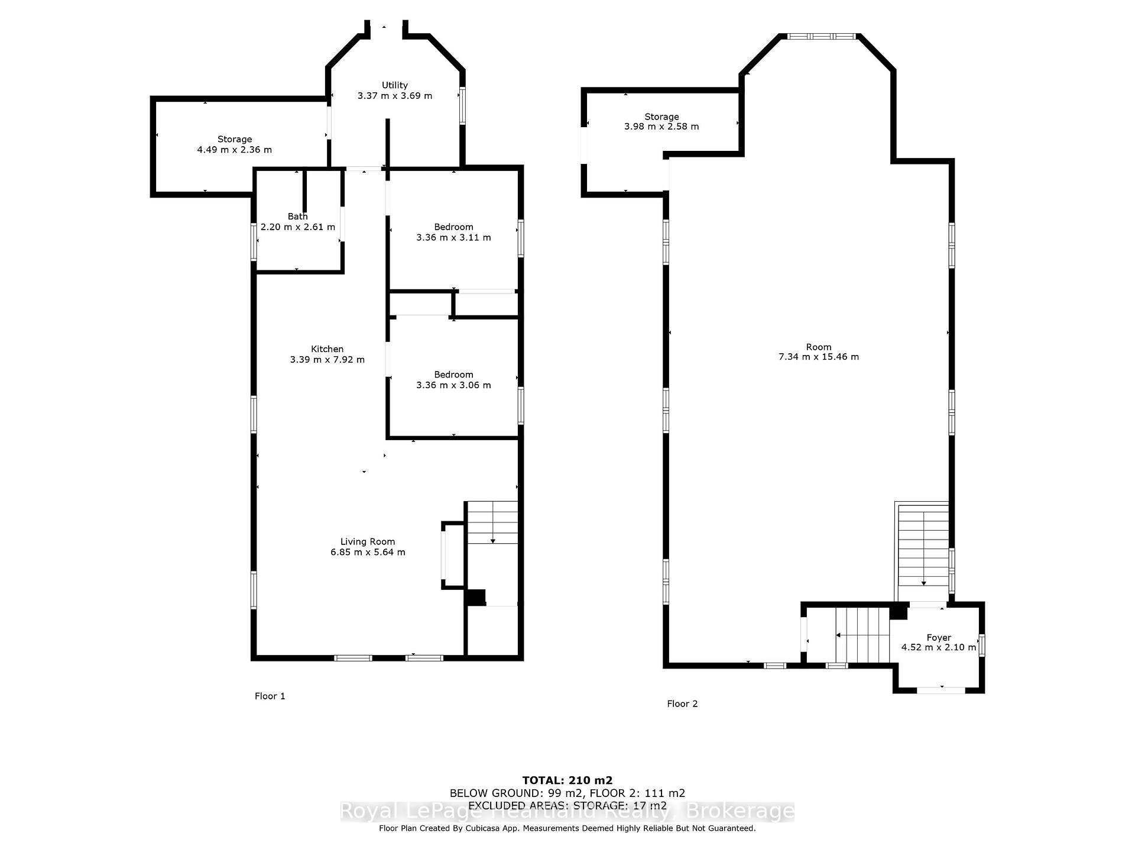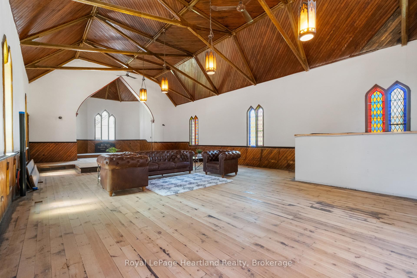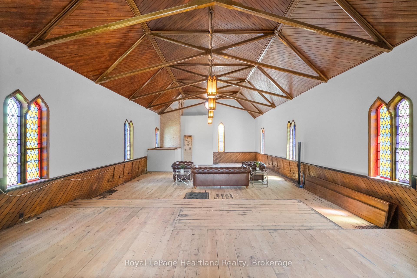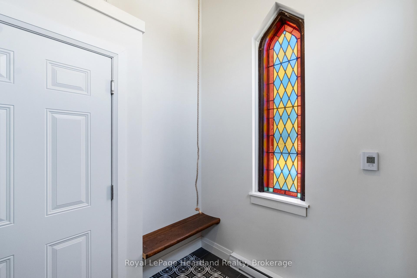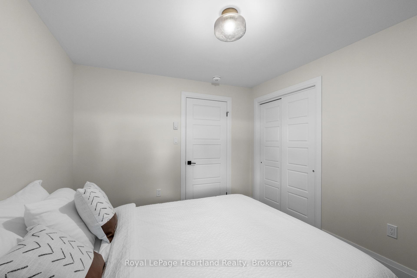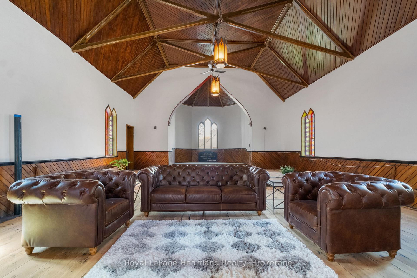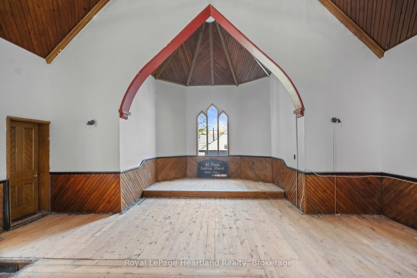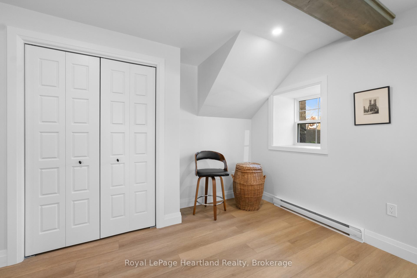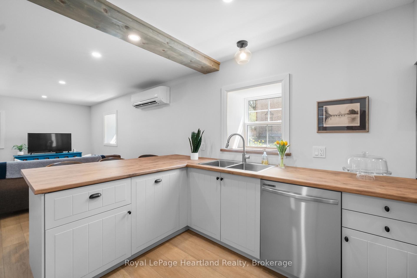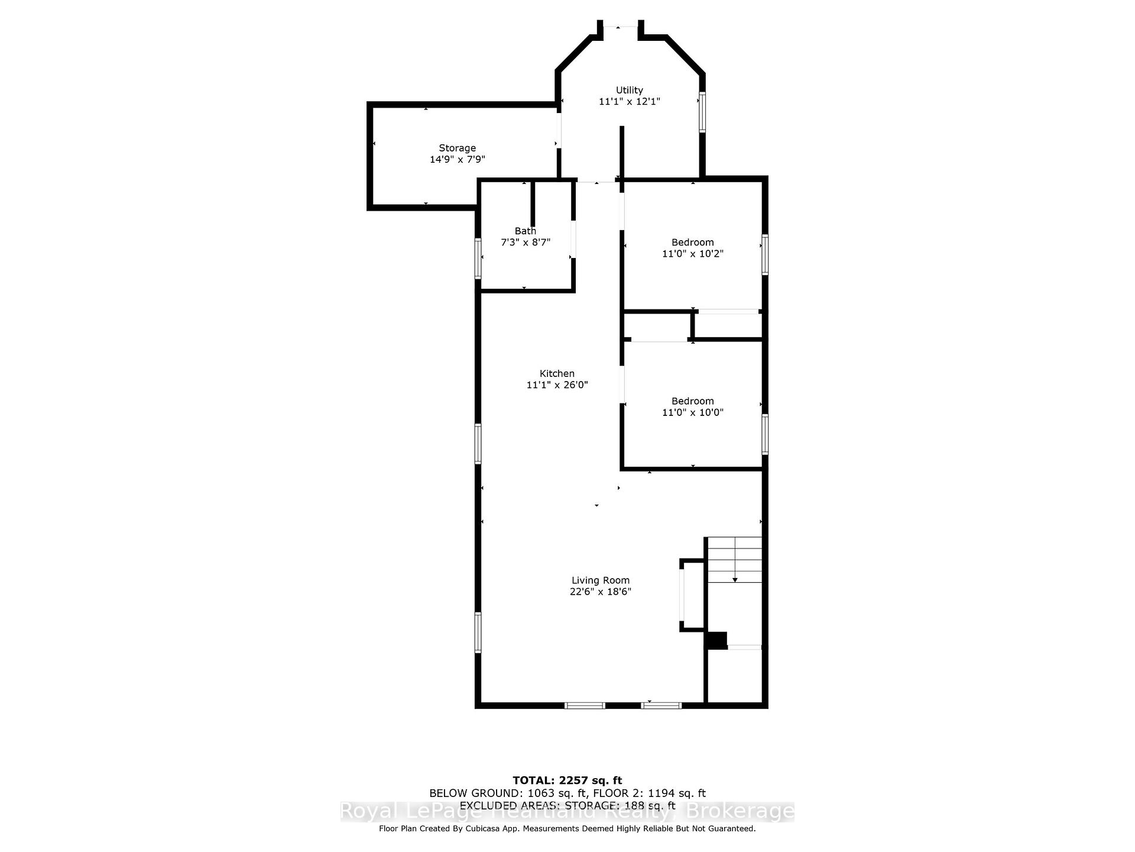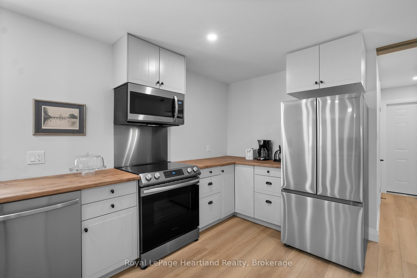$529,000
Available - For Sale
Listing ID: X12145613
10 JESSIE Stre , Huron-Kinloss, N0G 2R0, Bruce
| Holy moly! 1,194 sq ft workshop potential in the old main hall?! Welcome to The Church on the Corner -- an iconic 19th-century Gothic Revival yellow brick landmark nestled in the heart of Ripley, just 15 mins from Lake Huron, Kincardine, and Bruce Power. This beautifully preserved former church blends historic elegance with future-forward flexibility. Whether you're an artist, entrepreneur, investor, or dream-home seeker, this one-of-a-kind property invites you to imagine what's possible. Original features like the soaring timber frame, stained glass windows, functioning bell tower celebrate its heritage, while major structural updates and a fully finished lower-level suite make it move-in ready. The bright 2-bedroom suite with 1,067 sq ft offers modern comfort with heated tile floors, spray foam insulation, soundproofing, Mitsubishi heat pump, luxury vinyl plank flooring, Samsung appliances, and more. Upgrades include: new metal roof (2023), brand-new sewers, waterproofed foundation with weeping tile, natural gas service, 200-amp panel, and fibre optic internet. With zoning in place for both residential with professional use, this is more than just a building: it's a canvas for your vision. If you've ever dreamed of living or working in a historic church, this is your chance to make that vision real. |
| Price | $529,000 |
| Taxes: | $3782.39 |
| Assessment Year: | 2025 |
| Occupancy: | Vacant |
| Address: | 10 JESSIE Stre , Huron-Kinloss, N0G 2R0, Bruce |
| Acreage: | < .50 |
| Directions/Cross Streets: | MacDonald St and Jessie St, Ripley. |
| Rooms: | 4 |
| Rooms +: | 6 |
| Bedrooms: | 0 |
| Bedrooms +: | 2 |
| Family Room: | F |
| Basement: | Finished, Full |
| Level/Floor | Room | Length(ft) | Width(ft) | Descriptions | |
| Room 1 | Main | Foyer | 6.82 | 6 | |
| Room 2 | Second | Great Roo | 45 | 24.99 | |
| Room 3 | Second | Other | 10 | 8 | |
| Room 4 | Lower | Other | 18.99 | 18.17 | |
| Room 5 | Lower | Kitchen | 14.17 | 10.92 | |
| Room 6 | Lower | Primary B | 10.76 | 10.07 | |
| Room 7 | Lower | Bedroom | 10.76 | 9.91 | |
| Room 8 | Lower | Bathroom | 8.07 | 7.35 | |
| Room 9 | Lower | Utility R | 10.99 | 8.92 | |
| Room 10 | Second | Other | 14.01 | 6 |
| Washroom Type | No. of Pieces | Level |
| Washroom Type 1 | 3 | Lower |
| Washroom Type 2 | 0 | |
| Washroom Type 3 | 0 | |
| Washroom Type 4 | 0 | |
| Washroom Type 5 | 0 | |
| Washroom Type 6 | 3 | Lower |
| Washroom Type 7 | 0 | |
| Washroom Type 8 | 0 | |
| Washroom Type 9 | 0 | |
| Washroom Type 10 | 0 | |
| Washroom Type 11 | 3 | Lower |
| Washroom Type 12 | 0 | |
| Washroom Type 13 | 0 | |
| Washroom Type 14 | 0 | |
| Washroom Type 15 | 0 | |
| Washroom Type 16 | 3 | Lower |
| Washroom Type 17 | 0 | |
| Washroom Type 18 | 0 | |
| Washroom Type 19 | 0 | |
| Washroom Type 20 | 0 | |
| Washroom Type 21 | 3 | Lower |
| Washroom Type 22 | 0 | |
| Washroom Type 23 | 0 | |
| Washroom Type 24 | 0 | |
| Washroom Type 25 | 0 | |
| Washroom Type 26 | 3 | Lower |
| Washroom Type 27 | 0 | |
| Washroom Type 28 | 0 | |
| Washroom Type 29 | 0 | |
| Washroom Type 30 | 0 | |
| Washroom Type 31 | 3 | Lower |
| Washroom Type 32 | 0 | |
| Washroom Type 33 | 0 | |
| Washroom Type 34 | 0 | |
| Washroom Type 35 | 0 |
| Total Area: | 0.00 |
| Property Type: | Detached |
| Style: | Bungalow |
| Exterior: | Brick |
| Garage Type: | None |
| (Parking/)Drive: | Other, Mut |
| Drive Parking Spaces: | 3 |
| Park #1 | |
| Parking Type: | Other, Mut |
| Park #2 | |
| Parking Type: | Other |
| Park #3 | |
| Parking Type: | Mutual |
| Pool: | None |
| Approximatly Square Footage: | 1100-1500 |
| CAC Included: | N |
| Water Included: | N |
| Cabel TV Included: | N |
| Common Elements Included: | N |
| Heat Included: | N |
| Parking Included: | N |
| Condo Tax Included: | N |
| Building Insurance Included: | N |
| Fireplace/Stove: | N |
| Heat Type: | Heat Pump |
| Central Air Conditioning: | Wall Unit(s |
| Central Vac: | N |
| Laundry Level: | Syste |
| Ensuite Laundry: | F |
| Elevator Lift: | False |
| Sewers: | Sewer |
| Utilities-Cable: | A |
| Utilities-Hydro: | Y |
$
%
Years
This calculator is for demonstration purposes only. Always consult a professional
financial advisor before making personal financial decisions.
| Although the information displayed is believed to be accurate, no warranties or representations are made of any kind. |
| Royal LePage Heartland Realty |
|
|
.jpg?src=Custom)
Dir:
416-548-7854
Bus:
416-548-7854
Fax:
416-981-7184
| Virtual Tour | Book Showing | Email a Friend |
Jump To:
At a Glance:
| Type: | Freehold - Detached |
| Area: | Bruce |
| Municipality: | Huron-Kinloss |
| Neighbourhood: | Huron-Kinloss |
| Style: | Bungalow |
| Tax: | $3,782.39 |
| Baths: | 1 |
| Fireplace: | N |
| Pool: | None |
Locatin Map:
Payment Calculator:
- Color Examples
- Red
- Magenta
- Gold
- Green
- Black and Gold
- Dark Navy Blue And Gold
- Cyan
- Black
- Purple
- Brown Cream
- Blue and Black
- Orange and Black
- Default
- Device Examples
