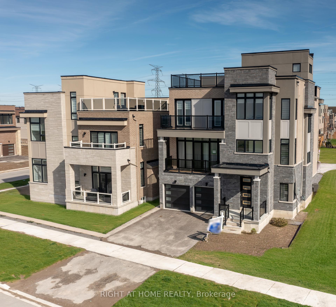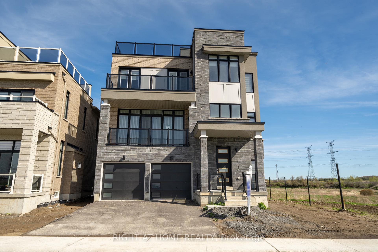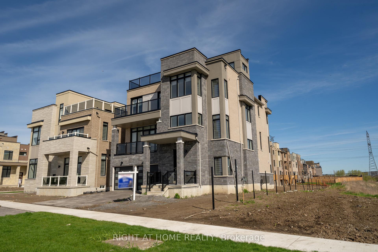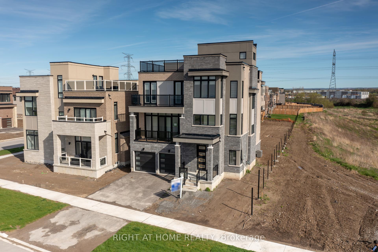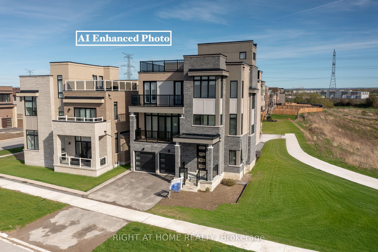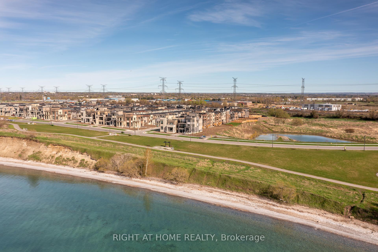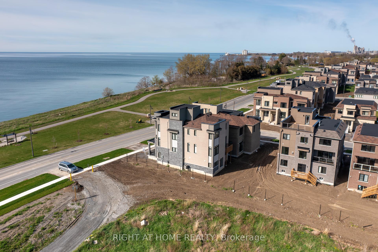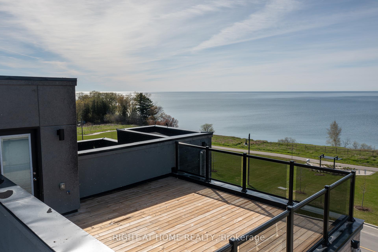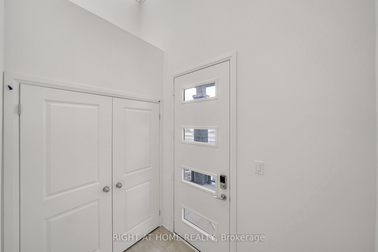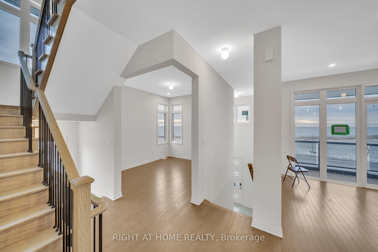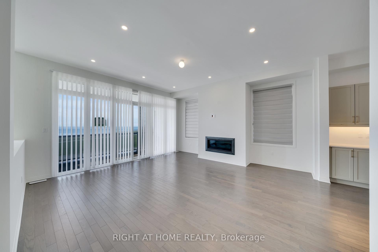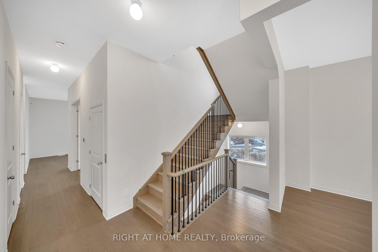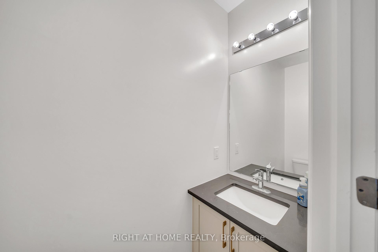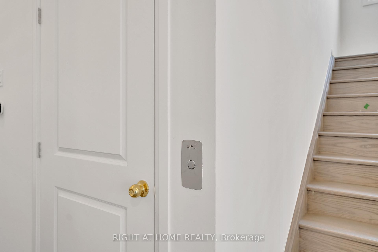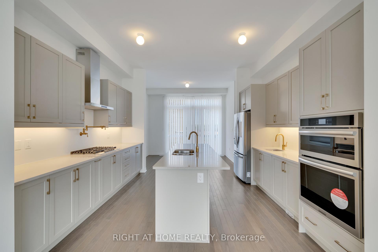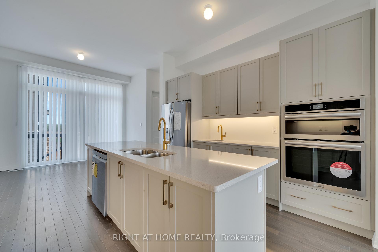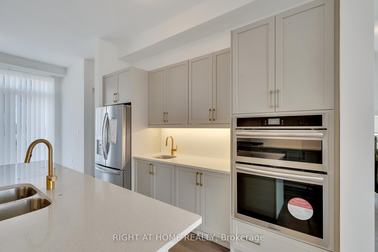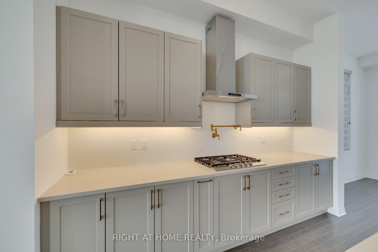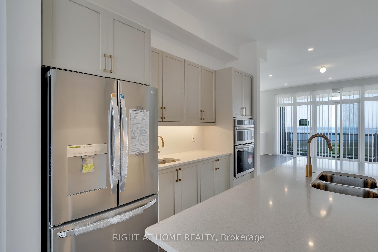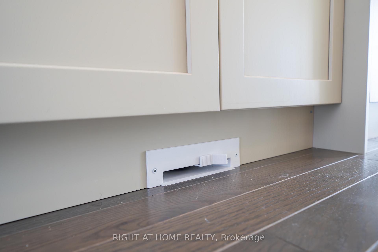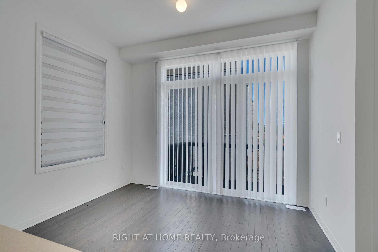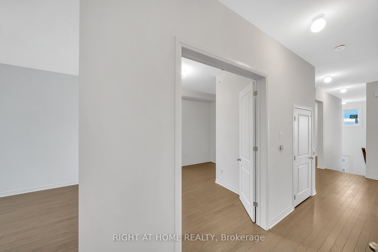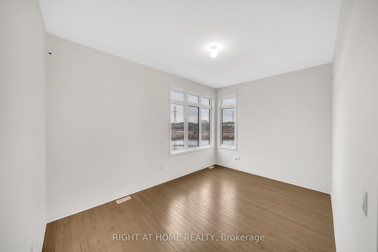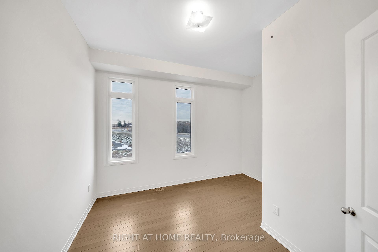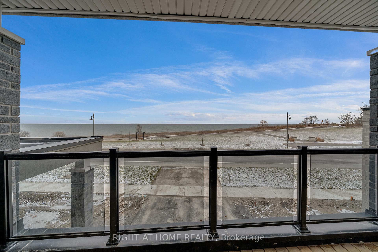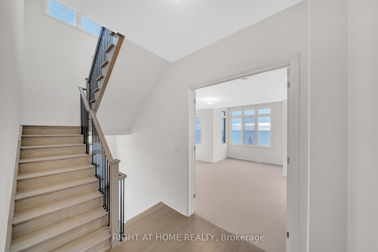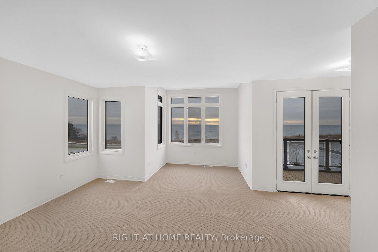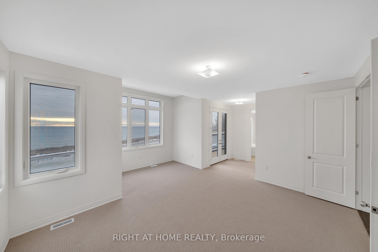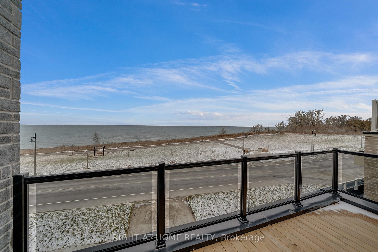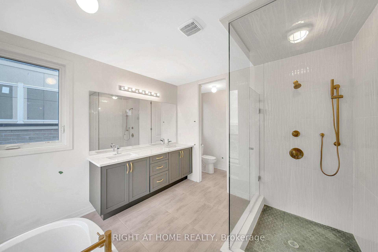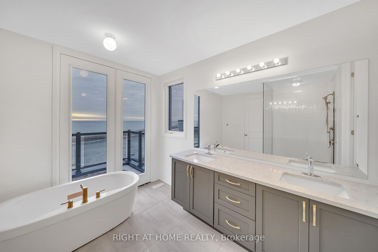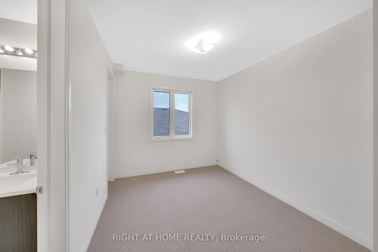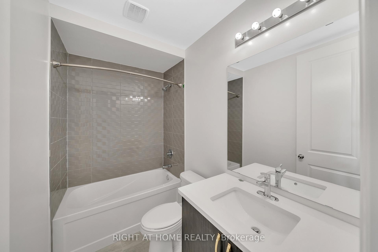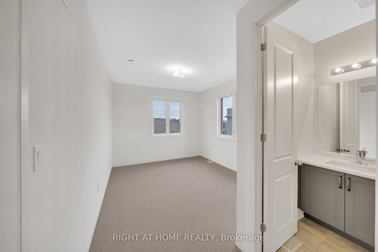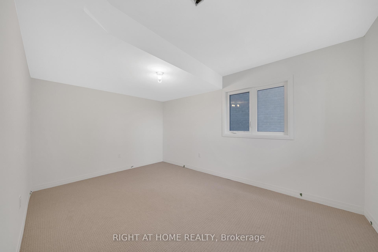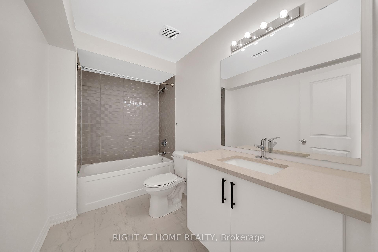$1,849,900
Available - For Sale
Listing ID: E12152953
275 Port Darlington Road , Clarington, L1C 4B1, Durham
| Welcome to 275 Port Darlington Road--the most premium lot in the neighbourhood! A rare corner location with breathtaking, unobstructed views of Lake Ontario from your private rooftop terrace and tranquil pond views from the side. This luxurious, beach-inspired, fully detached waterfront home offers over 4,100 sq. ft. of beautifully designed living space with 4+2 bedrooms, 6 bathrooms, a private in-home elevator, and 6 parking spots making it comfortable for everyday living and effortless entertaining. The open-concept main floor impresses with soaring 10'6" ceilings, creating an airy, sun-filled atmosphere perfect for relaxing, while the modern kitchen is equipped with built-in stainless steel appliances and blends seamlessly into the stylish living and dining areas. Each bedroom upstairs enjoys its own ensuite bath, with 9' ceilings adding to the sense of space and comfort. A convenient second-floor laundry room adds everyday ease. The finished walk-out basement includes a bedroom, full bath, and spacious rec area--ideal for guests or a home gym. Located in a quiet, family-friendly community, you'll enjoy easy access to Port Darlington's scenic trails, beaches, parks, and marina, along with close proximity to HWY 401, shopping, and restaurants. This is a rare opportunity to own in one of GTA's final waterfront developments and enjoy the best of lakeside living. **Previous Photos Used; Grass Already Present** |
| Price | $1,849,900 |
| Taxes: | $12107.73 |
| Occupancy: | Tenant |
| Address: | 275 Port Darlington Road , Clarington, L1C 4B1, Durham |
| Directions/Cross Streets: | Port Darlington Road / Yacht Drive |
| Rooms: | 10 |
| Rooms +: | 3 |
| Bedrooms: | 4 |
| Bedrooms +: | 2 |
| Family Room: | T |
| Basement: | Finished wit |
| Level/Floor | Room | Length(ft) | Width(ft) | Descriptions | |
| Room 1 | Main | Living Ro | 12 | 10.5 | Overlook Water, Pot Lights, Hardwood Floor |
| Room 2 | Main | Dining Ro | 10.99 | 16.01 | Overlook Water, Large Window, Hardwood Floor |
| Room 3 | Main | Great Roo | 18.01 | 18.01 | Overlook Water, W/O To Balcony, Fireplace |
| Room 4 | Main | Kitchen | 12 | 14.01 | Centre Island, B/I Appliances, Breakfast Bar |
| Room 5 | Main | Breakfast | 9.51 | 12.3 | W/O To Deck, Combined w/Kitchen, Pantry |
| Room 6 | Main | Office | 8.92 | 11.84 | French Doors, Window, Hardwood Floor |
| Room 7 | Second | Primary B | 12 | 16.01 | Overlook Water, 5 Pc Ensuite, W/O To Balcony |
| Room 8 | Second | Bedroom 2 | 10.99 | 12 | 4 Pc Ensuite, Walk-In Closet(s), Window |
| Room 9 | Second | Bedroom 3 | 10.99 | 12 | 4 Pc Ensuite, Walk-In Closet(s), Window |
| Room 10 | Second | Bedroom 4 | 10 | 11.51 | 4 Pc Ensuite, Walk-In Closet(s), Window |
| Room 11 | Basement | Bedroom 5 | Window, Broadloom | ||
| Room 12 | Third | Recreatio | 19.48 | 18.83 | W/O To Terrace, Overlook Water, South View |
| Washroom Type | No. of Pieces | Level |
| Washroom Type 1 | 2 | Main |
| Washroom Type 2 | 5 | Second |
| Washroom Type 3 | 4 | Second |
| Washroom Type 4 | 4 | Basement |
| Washroom Type 5 | 0 |
| Total Area: | 0.00 |
| Property Type: | Detached |
| Style: | 3-Storey |
| Exterior: | Brick, Stone |
| Garage Type: | Built-In |
| (Parking/)Drive: | Private Do |
| Drive Parking Spaces: | 4 |
| Park #1 | |
| Parking Type: | Private Do |
| Park #2 | |
| Parking Type: | Private Do |
| Pool: | None |
| Approximatly Square Footage: | 3500-5000 |
| Property Features: | Clear View, Lake/Pond |
| CAC Included: | N |
| Water Included: | N |
| Cabel TV Included: | N |
| Common Elements Included: | N |
| Heat Included: | N |
| Parking Included: | N |
| Condo Tax Included: | N |
| Building Insurance Included: | N |
| Fireplace/Stove: | Y |
| Heat Type: | Forced Air |
| Central Air Conditioning: | Central Air |
| Central Vac: | N |
| Laundry Level: | Syste |
| Ensuite Laundry: | F |
| Elevator Lift: | True |
| Sewers: | Sewer |
$
%
Years
This calculator is for demonstration purposes only. Always consult a professional
financial advisor before making personal financial decisions.
| Although the information displayed is believed to be accurate, no warranties or representations are made of any kind. |
| RIGHT AT HOME REALTY |
|
|
.jpg?src=Custom)
SERWAT NAZ AHMED
Salesperson
Dir:
416-548-7854
Bus:
416-548-7854
Fax:
416-981-7184
| Book Showing | Email a Friend |
Jump To:
At a Glance:
| Type: | Freehold - Detached |
| Area: | Durham |
| Municipality: | Clarington |
| Neighbourhood: | Bowmanville |
| Style: | 3-Storey |
| Tax: | $12,107.73 |
| Beds: | 4+2 |
| Baths: | 6 |
| Fireplace: | Y |
| Pool: | None |
Locatin Map:
Payment Calculator:
- Color Examples
- Red
- Magenta
- Gold
- Green
- Black and Gold
- Dark Navy Blue And Gold
- Cyan
- Black
- Purple
- Brown Cream
- Blue and Black
- Orange and Black
- Default
- Device Examples
